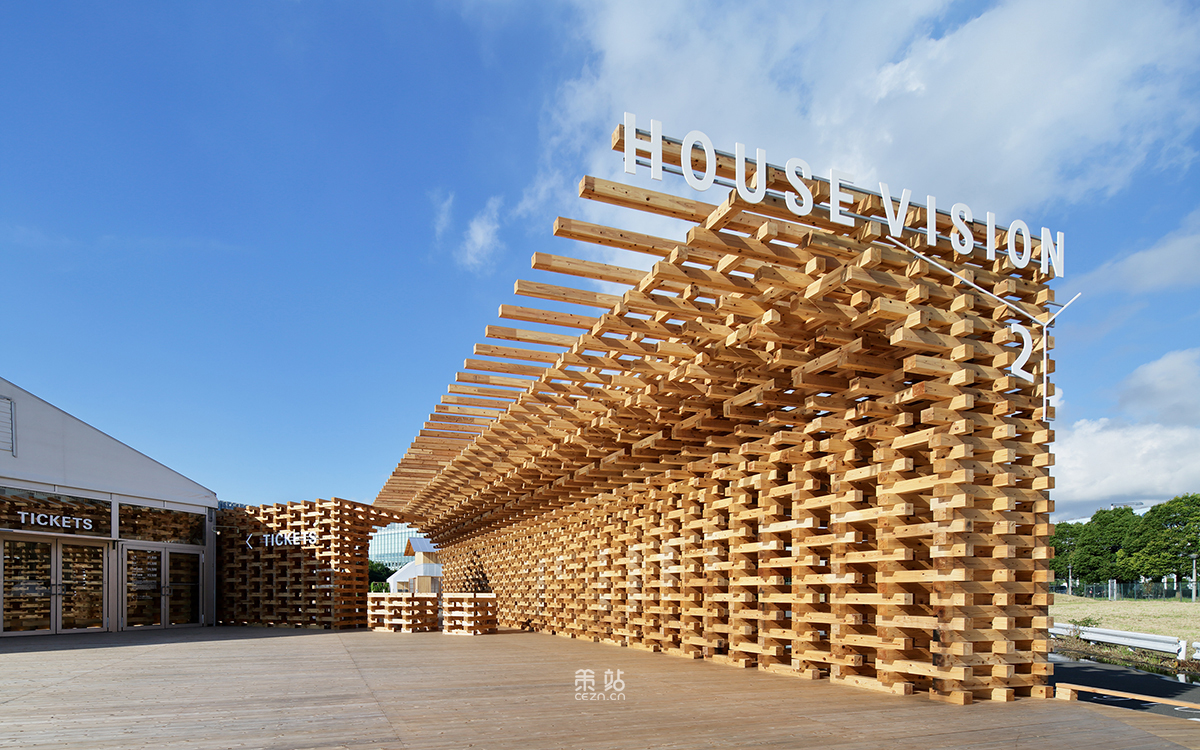
©Nacása & Partners*、amana*、DJI*、日本设计中心有限公司
HOUSE VISION项目将未来的住宅视为建筑行业的交叉点和创新前沿。自2013年以来,该项目已经成功举办了第二次展览,吸引了广泛的关注和参与。在这次展览中,来自15家公司和13组建筑师、创作者们在“CO-DIVIDUAL:分离和连接/分离和聚集”的主题下展开合作,共同构建了12座全尺寸的“房子”,为观众呈现了一个充满想象力的未来住宅世界。
The HOUSE VISION project sees the housing of the future as the intersection and innovation frontier of the construction industry. Since 2013, the project has successfully held its second exhibition, attracting wide attention and participation. In this exhibition, 15 companies and 13 groups of architects and creators collaborated under the theme of "CO-DIVIDUAL: Separation and Connection/Separation and Gathering" to build 12 full-scale "houses" , presenting an imaginative future residential world to the audience.
——————
创意总监 :原研哉
艺术总监 :原研哉
规划协调 :土屋贞夫*
设计师 :松野薰、中村新平、川波弘明、森定希望、大桥加奈子、冈崎由香
酒井茜、真野夏美、西智子、东门光香、凯恩新、大野萌美、北村智美
HOUSE VISION 2 2016 Tokyo Exhibition
---
这个项目的独特之处在于它不仅仅关注住宅的设计和建造,更深入探讨了住宅与社会、技术、环境等多个领域的关系。主题“分离和连接/分离和聚集”意味着住宅既可以是个体空间,也可以是与周围环境和其他人连接的场所。通过展示不同房屋的设计理念和建造方式,项目展示了日本工业的未来发展方向和创新趋势。
The uniqueness of this project is that it not only focuses on the design and construction of houses, but also deeply explores the relationship between houses and society, technology, environment and other fields. The theme "Separation and Connection/Separation and Gathering" means that the house can be both an individual space and a place of connection with the surrounding environment and other people. By showing the design concepts and construction methods of different houses, the project shows the future development direction and innovation trend of Japanese industry.
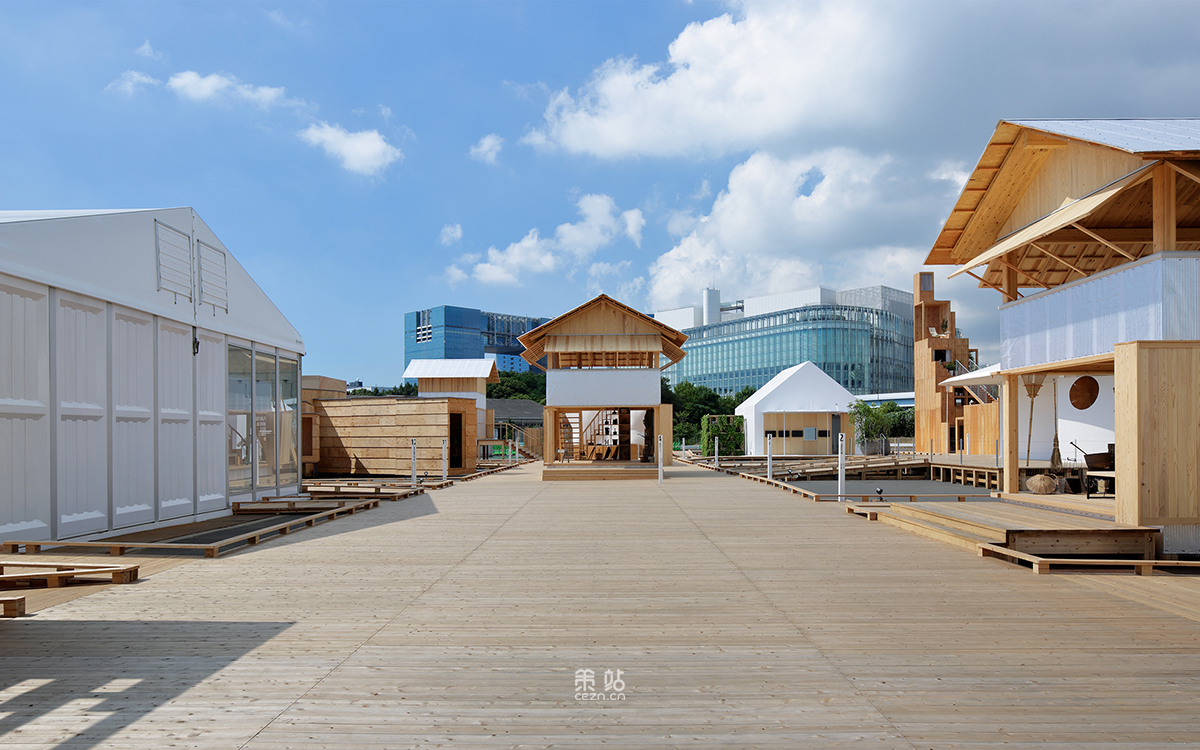
©Nacása & Partners*、amana*、DJI*、日本设计中心有限公司
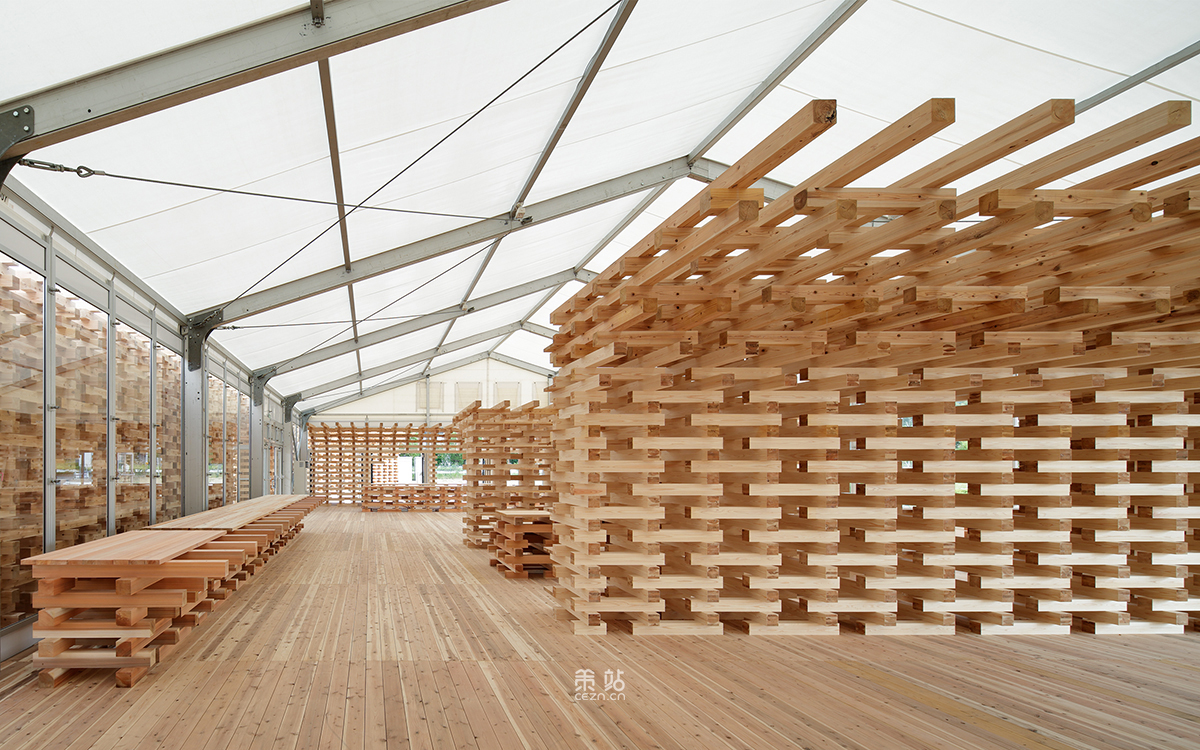
©Nacása & Partners*、amana*、DJI*、日本设计中心有限公司
展览中的12座全尺寸“房子”不仅仅是展品,更是对未来住宅的一次实践性探索。这些房屋可能涵盖了多样的设计概念,从室内布局到建材选择,从智能科技应用到可持续发展理念,每座房屋都代表着不同的创新思维和设计哲学。
The 12 full-scale "houses" in the exhibition are not only exhibits, but also a practical exploration of future housing. These houses may cover a variety of design concepts, from interior layout to building material selection, from smart technology applications to sustainable development concepts, each house represents a different innovative thinking and design philosophy.
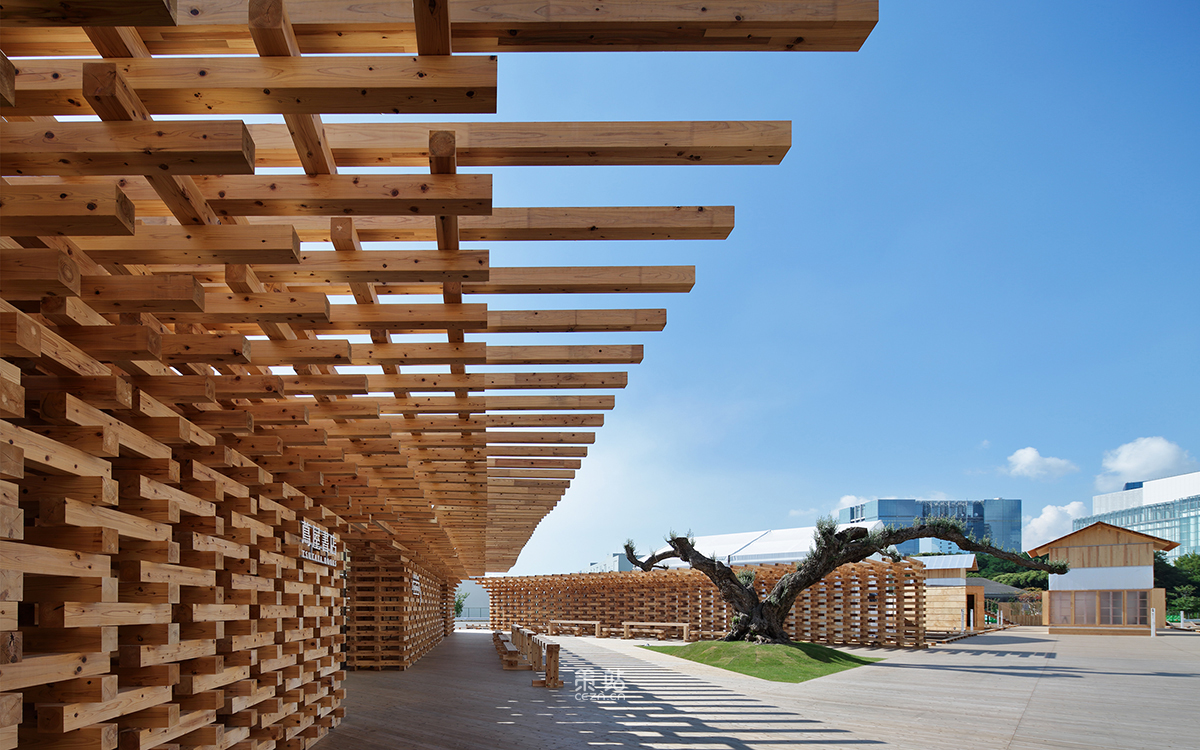
©Nacása & Partners*、amana*、DJI*、日本设计中心有限公司

©Nacása & Partners*、amana*、DJI*、日本设计中心有限公司
HOUSE VISION项目通过展示和交流,不仅为观众呈现了日本工业的未来愿景,还鼓励了建筑师、设计师和创作者们在住宅设计领域的深入探索。通过将分离与连接、分离与聚集的概念融入设计中,这个项目为未来住宅的发展提供了新的思考和启示。
Through display and communication, the HOUSE VISION project not only presents the future vision of Japanese industry to the audience, but also encourages architects, designers and creators to explore in-depth in the field of residential design. By integrating the concepts of separation and connection, separation and aggregation into the design, this project provides new thinking and inspiration for the development of future housing.
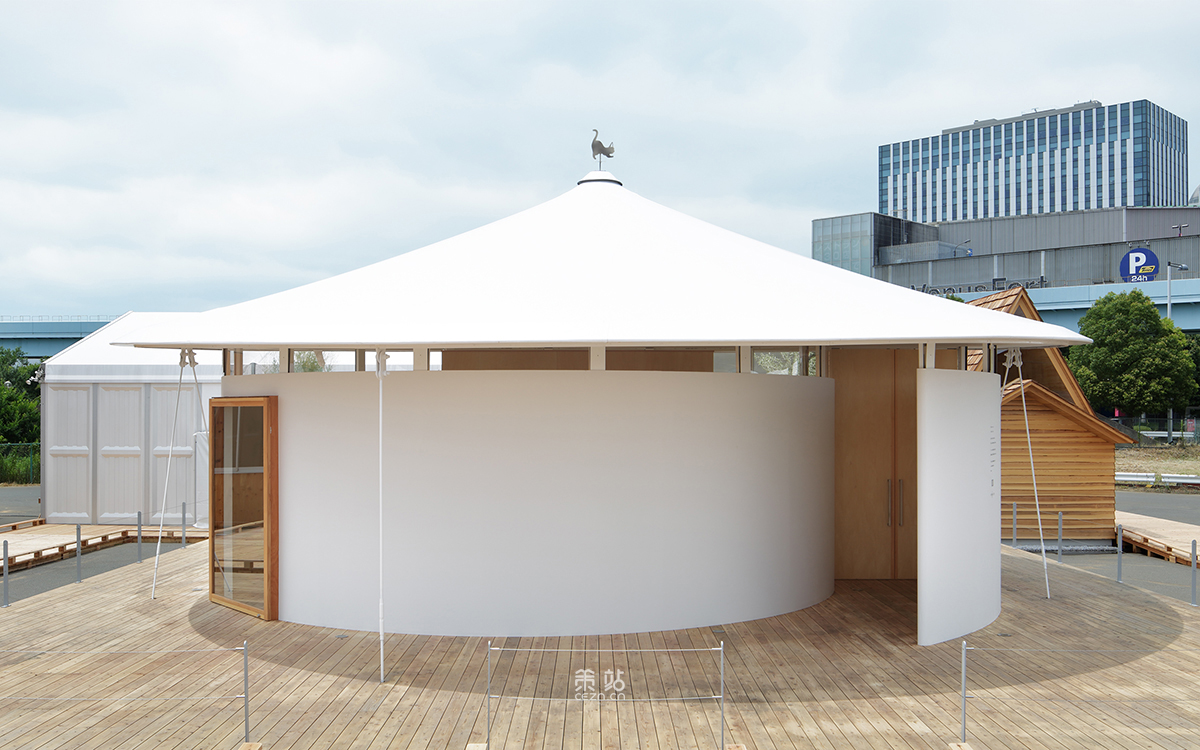
©Nacása & Partners*、amana*、DJI*、日本设计中心有限公司
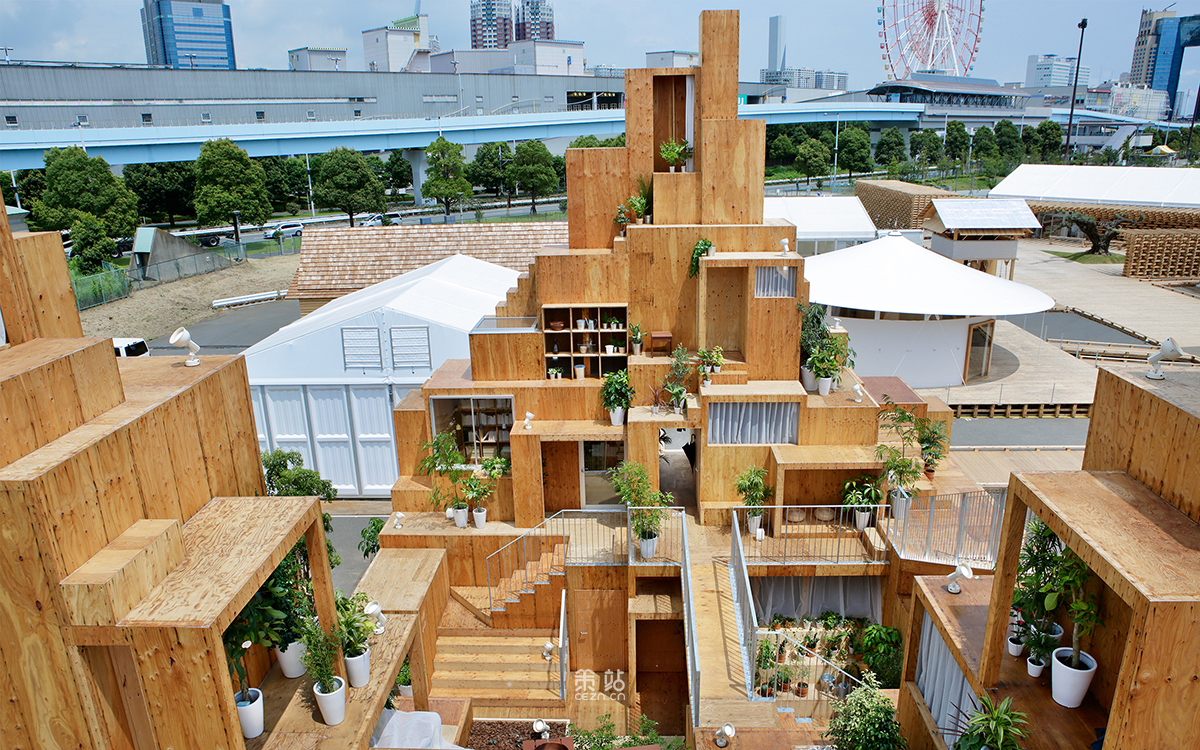
©Nacása & Partners*、amana*、DJI*、日本设计中心有限公司

©Nacása & Partners*、amana*、DJI*、日本设计中心有限公司
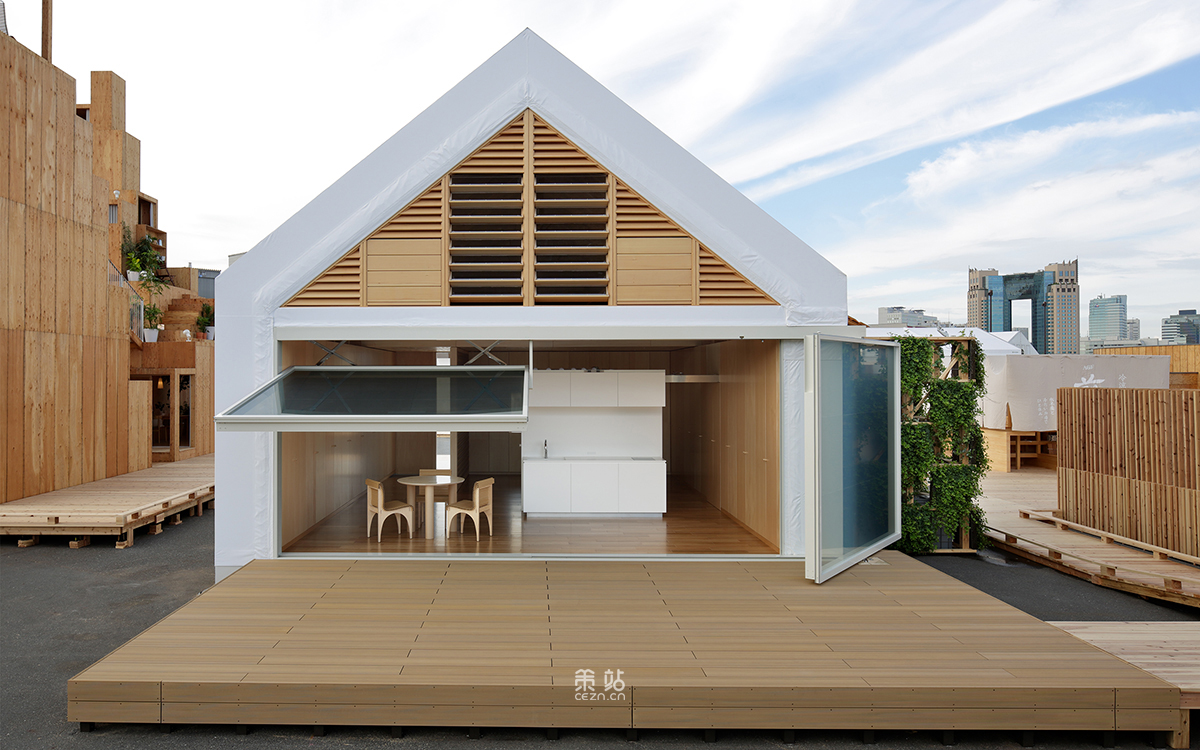
©Nacása & Partners*、amana*、DJI*、日本设计中心有限公司
项目信息
客户:豪斯愿景执行委员会
创意总监:原研哉
艺术总监:原研哉
规划协调:土屋贞夫*
设计师:松野薰、中村新平、川波弘明、森定希望、大桥加奈子、冈崎由香、酒井茜
真野夏美、西智子、东门光香、凯恩新、大野萌美、北村智美
撰稿人:长濑幸子
网站设计者:Hiroyuki Saito,办公室不错*
导演:深雄大树、CG、桥本健一*
摄影师:Nacása & Partners*、amana*、DJI*、日本设计中心有限公司
编辑:策站网
版权©策站网cezn.cn,欢迎转发,禁止以策站编辑版本进行任何形式转载