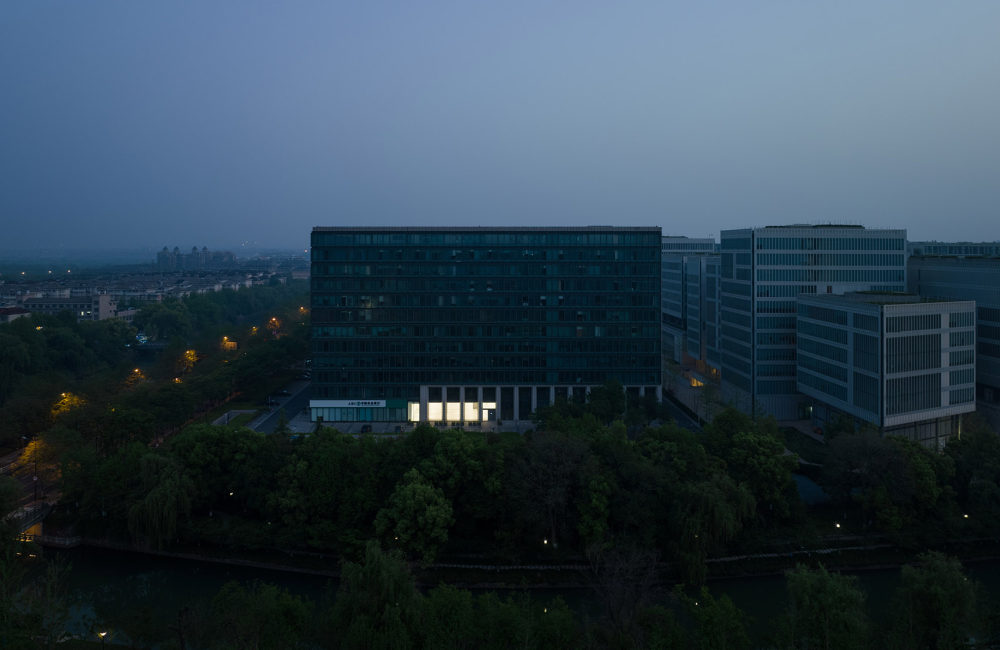
▽项目外观 © Wen Studio
项目位于杭州天目里隔壁的联合大厦A座,区块内包含了天目里美术馆、游牧画廊、B1OCK 时尚买手店等,是面向公众开放的商业及文化活力街区。而X sign Space对其既有的、当代艺术的主力定位构成补充。
The project is located in Block A of United Building next to Hangzhou Tianmuli. The block includes Tianmuli Art Museum, Nomad Gallery, B1OCK Fashion Buyer Store, etc. It is a commercial and cultural vitality block open to the public. And X sign Space complements its existing main positioning of contemporary art.
——————
项目面积:580.2498809m²
X sign Space exhibition space
---
原建筑南侧繁琐的铝合金幕墙拆除后,大面积落地玻璃为展馆区域引入充分自然光线,带来通透感。同时外部以定制花坛作软隔断,形成公共空间与城市的温和过渡,以更自然的方式同社区交互。
After the cumbersome aluminum alloy curtain wall on the south side of the original building was removed, a large area of floor-to-ceiling glass introduced sufficient natural light into the exhibition hall area, bringing a sense of transparency. At the same time, customized flower beds are used as soft partitions on the outside to form a gentle transition between the public space and the city, interacting with the community in a more natural way.
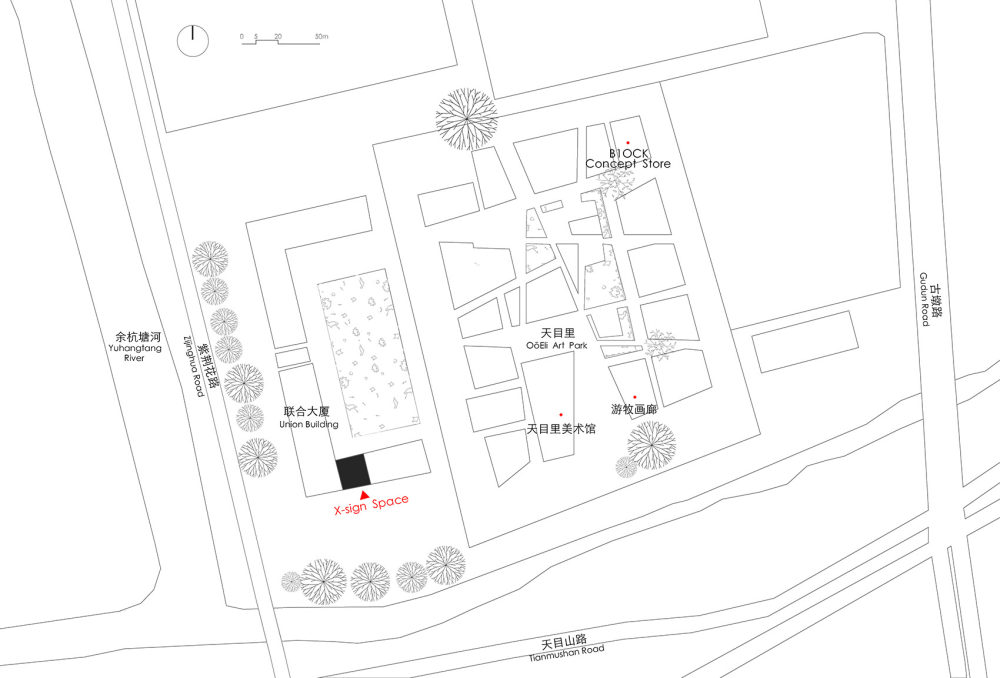
▽区位图 ©蒋杰室内设计事务所
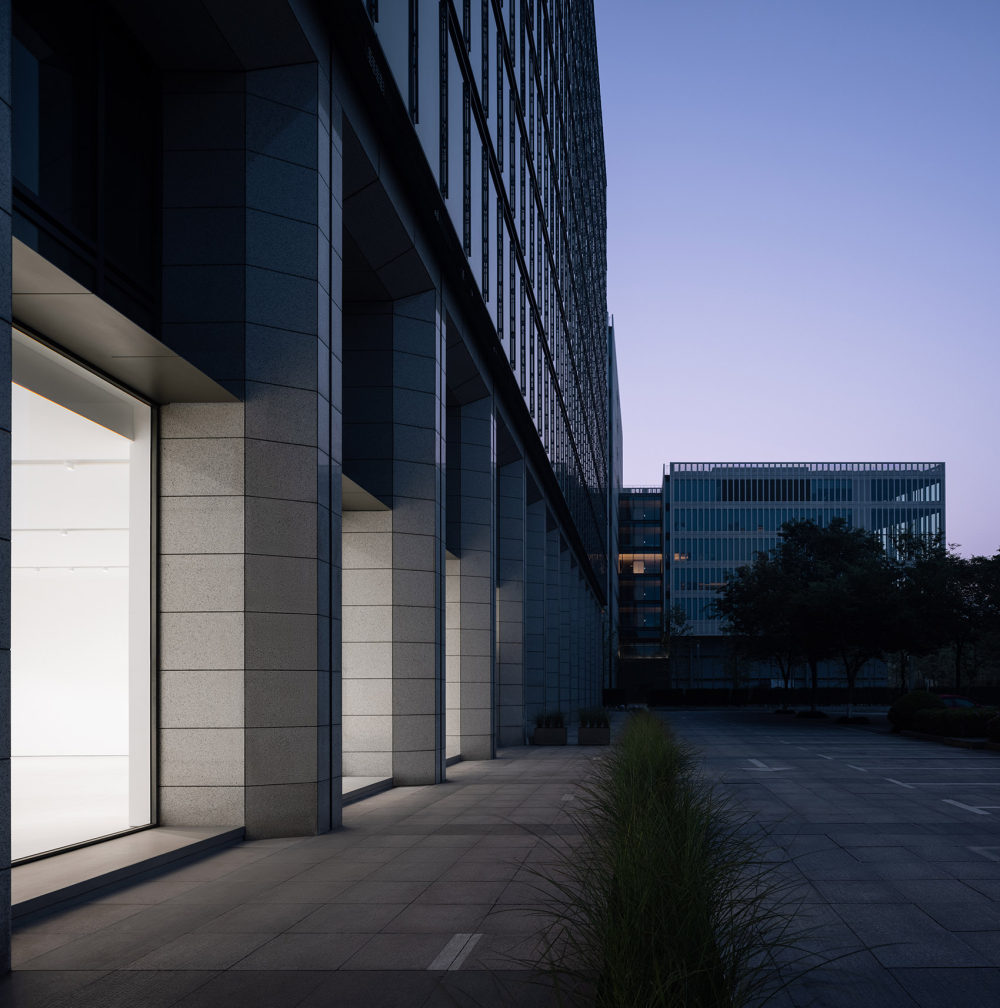
▽建筑夜间人视 © Wen Studio
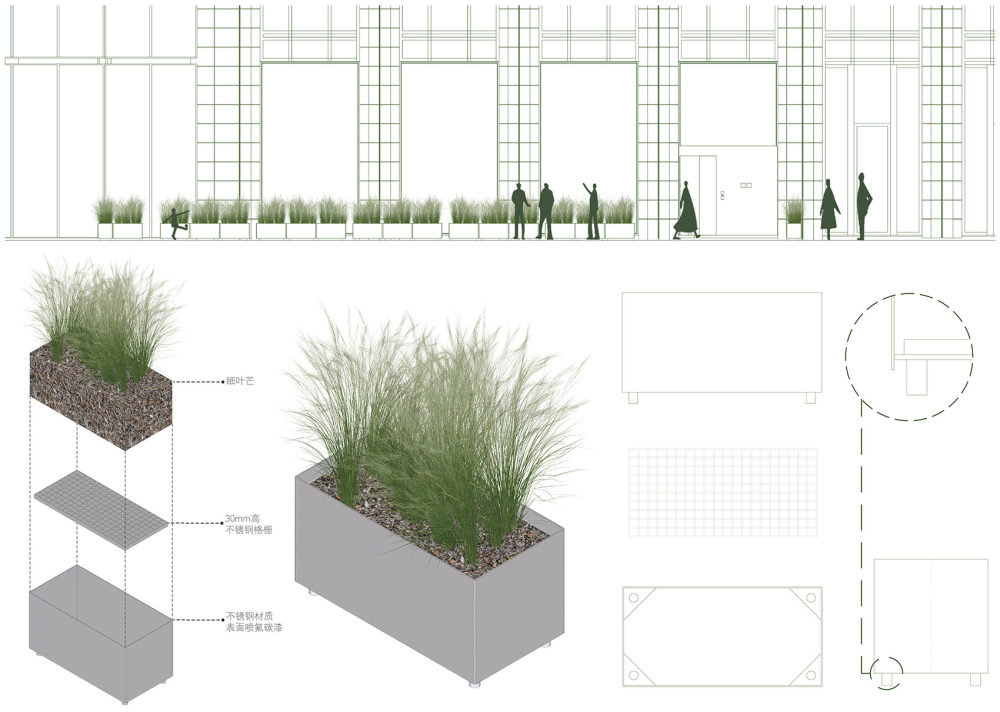
▽花盆细节图 ©蒋杰室内设计事务所
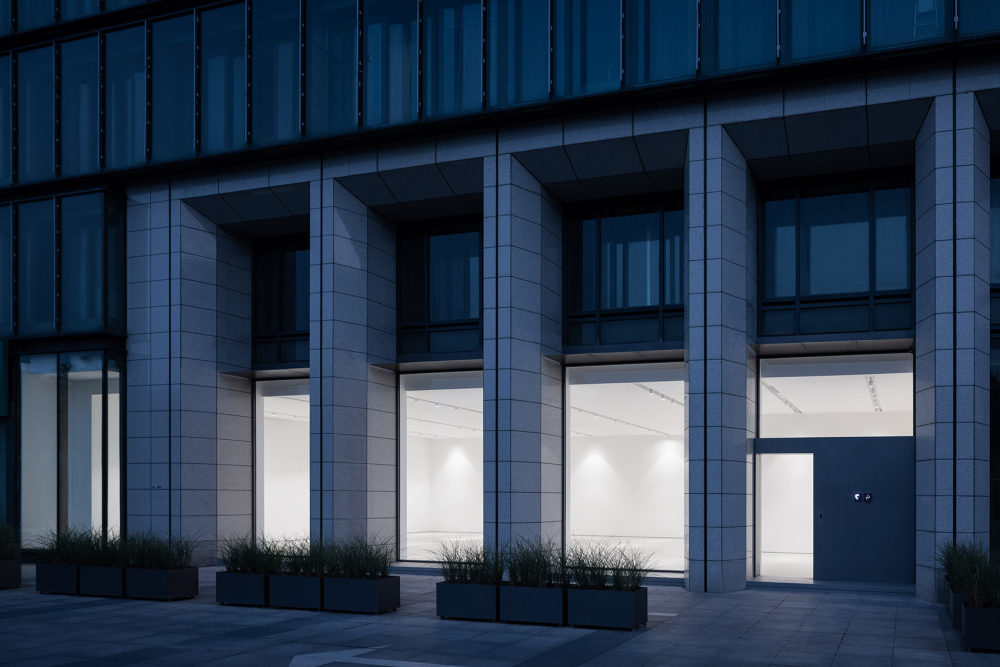
▽建筑外部以定制花坛作软隔断 © Wen Studio
设计逻辑由展览空间的公共性及功能属性所定义:强调作为“容器”的包容性,像一张白色哑粉纸,预先接受了将要发生的、加之于上的创作。
The design logic is defined by the publicity and functional attributes of the exhibition space: emphasizing the inclusiveness as a "container", like a piece of white matte paper, pre-accepting the creations that will happen and added to it.
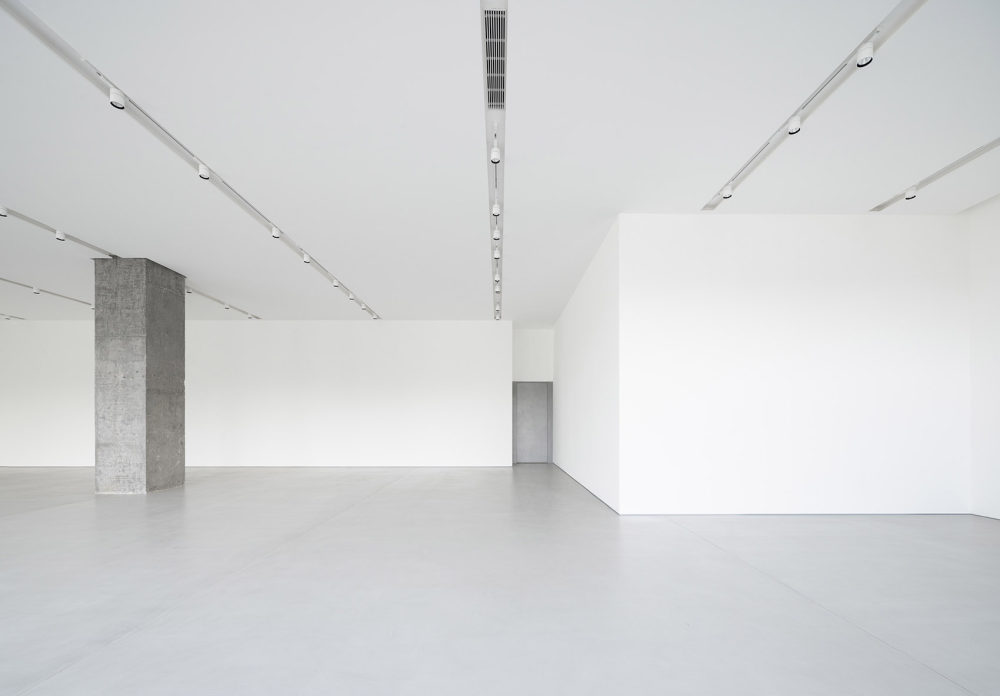
▽内部展览空间 © Wen Studio
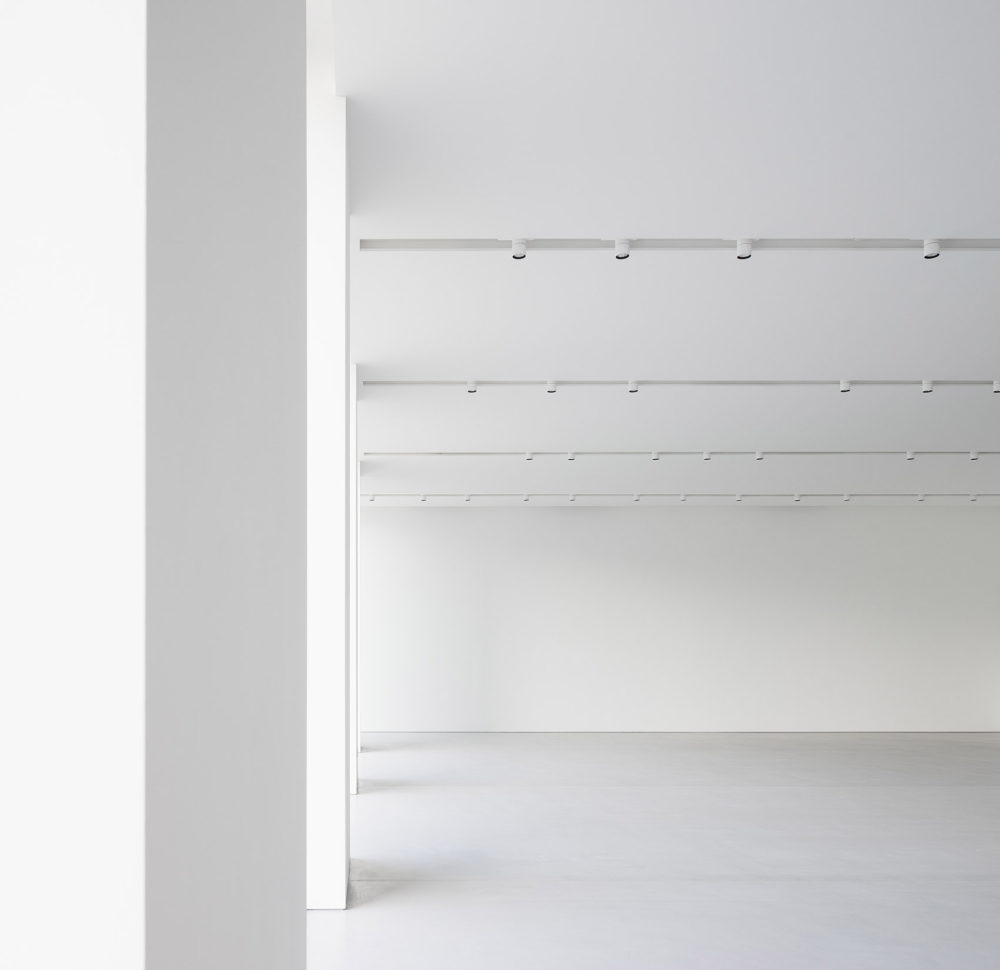
▽纯白空间 © Wen Studio
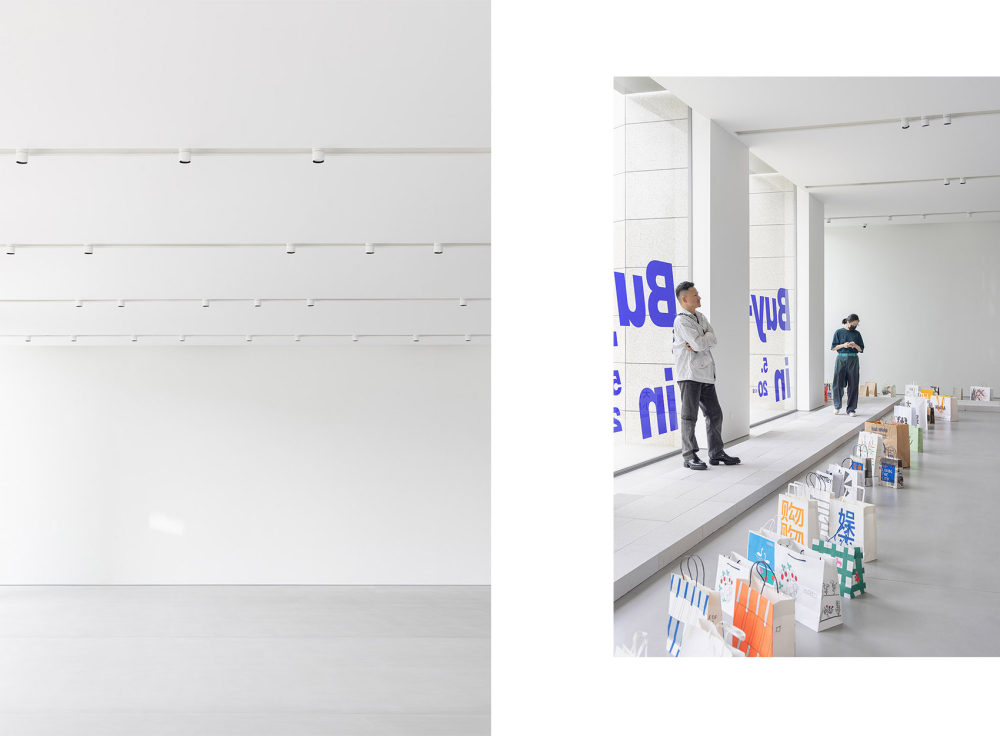
▽展厅细节 & 布展后的空间 © Wen Studio
为最大化展区面积,我们利用层高规划出实用紧凑的两层功能空间,以一个狭窄的通高内核解决所有功能间的入口与交通问题,形成一个L形的“核心筒”。
In order to maximize the area of the exhibition area, we use the floor height to plan a practical and compact two-story functional space, and use a narrow double-height core to solve the entrance and traffic problems between all functions, forming an L-shaped "core tube".
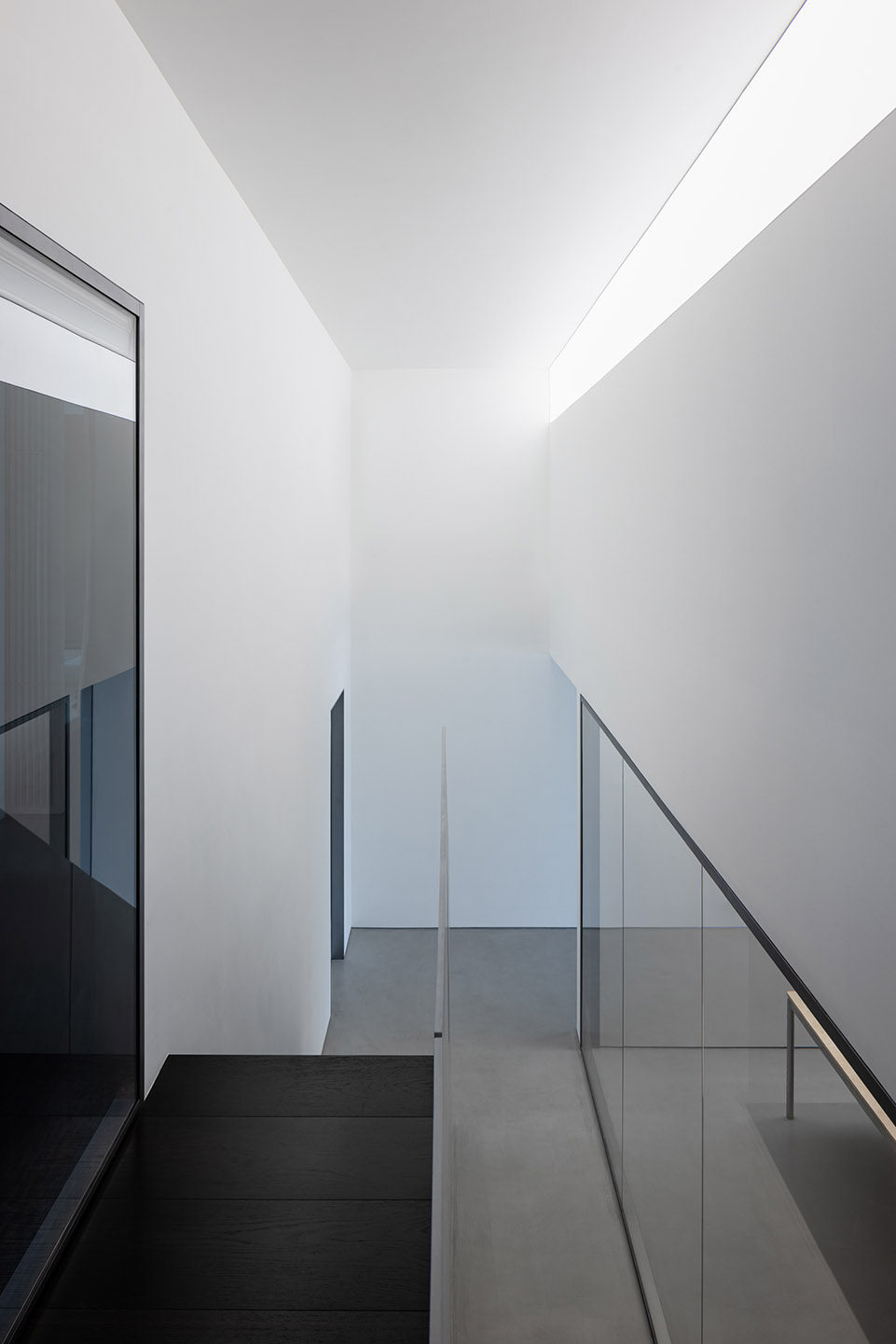
▽交通核心筒 © Wen Studio
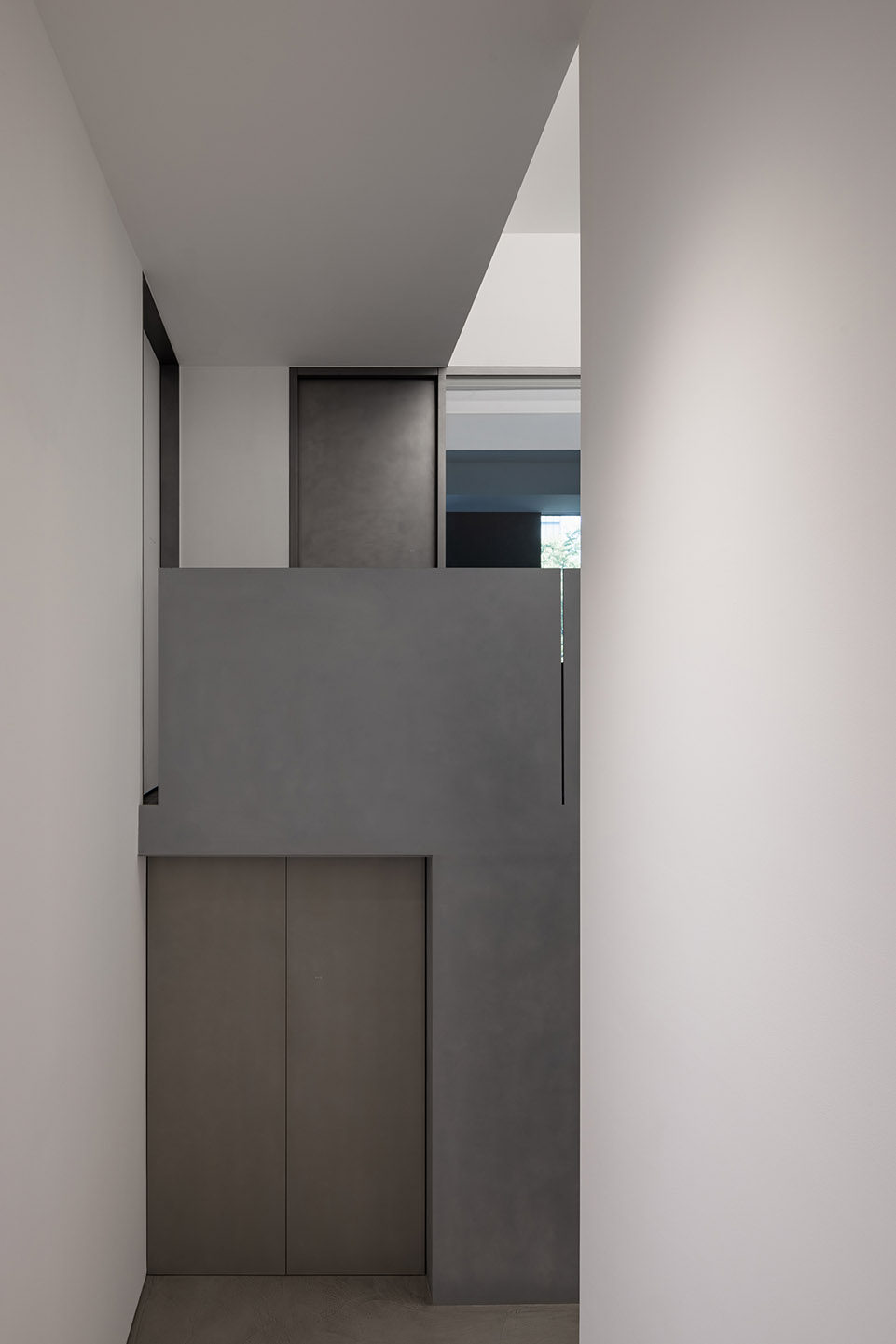
▽室内一角© Wen Studio
不锈钢阶梯扶手尽可能纤薄,保留了打磨过程中的“未完成状态”与手工质感。
The stainless steel step rails are as thin as possible, retaining the "unfinished state" and handcrafted texture of the sanding process.

▽楼梯细节© Wen Studio
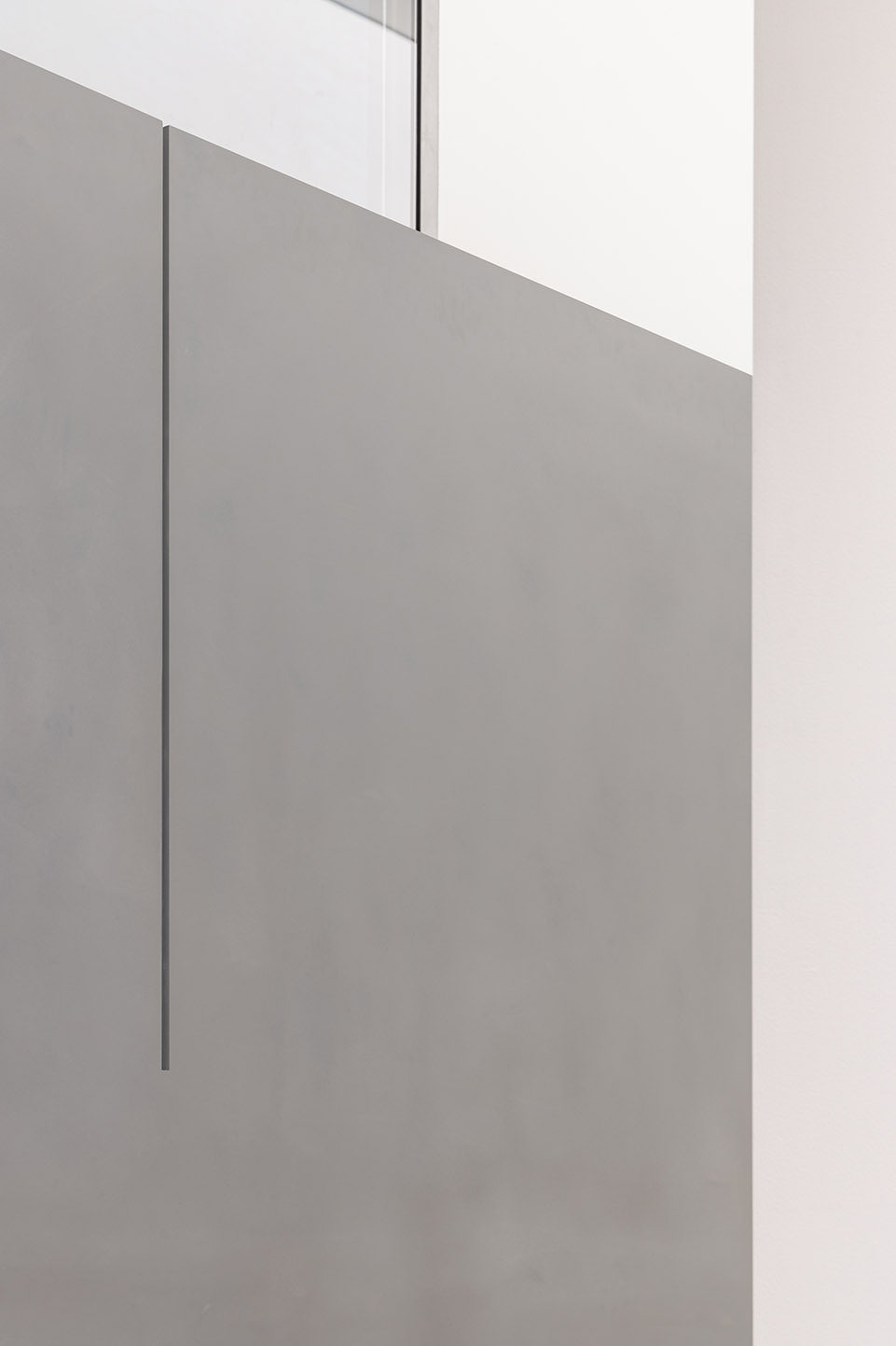
© Wen Studio
深入检视落地细节,可见对结构、构成、尺度、材料与工艺的理解贯穿建筑、室内与家具,形成从全局到细部的连贯性与一体性。
In-depth inspection of the details of the landing shows that the understanding of structure, composition, scale, materials and craftsmanship runs through the architecture, interior and furniture, forming a coherence and unity from the overall situation to the details.
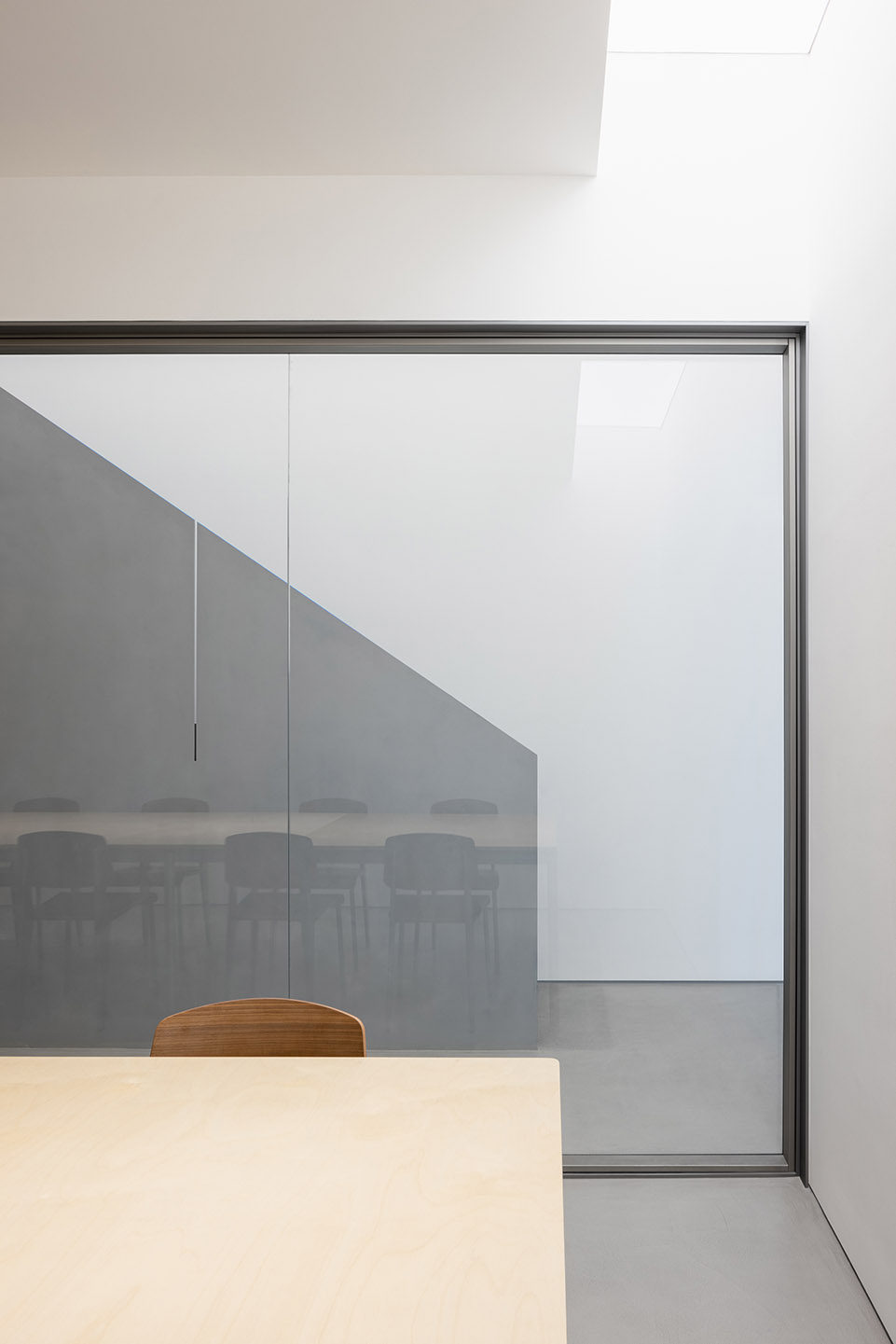
▽会议室© Wen Studio
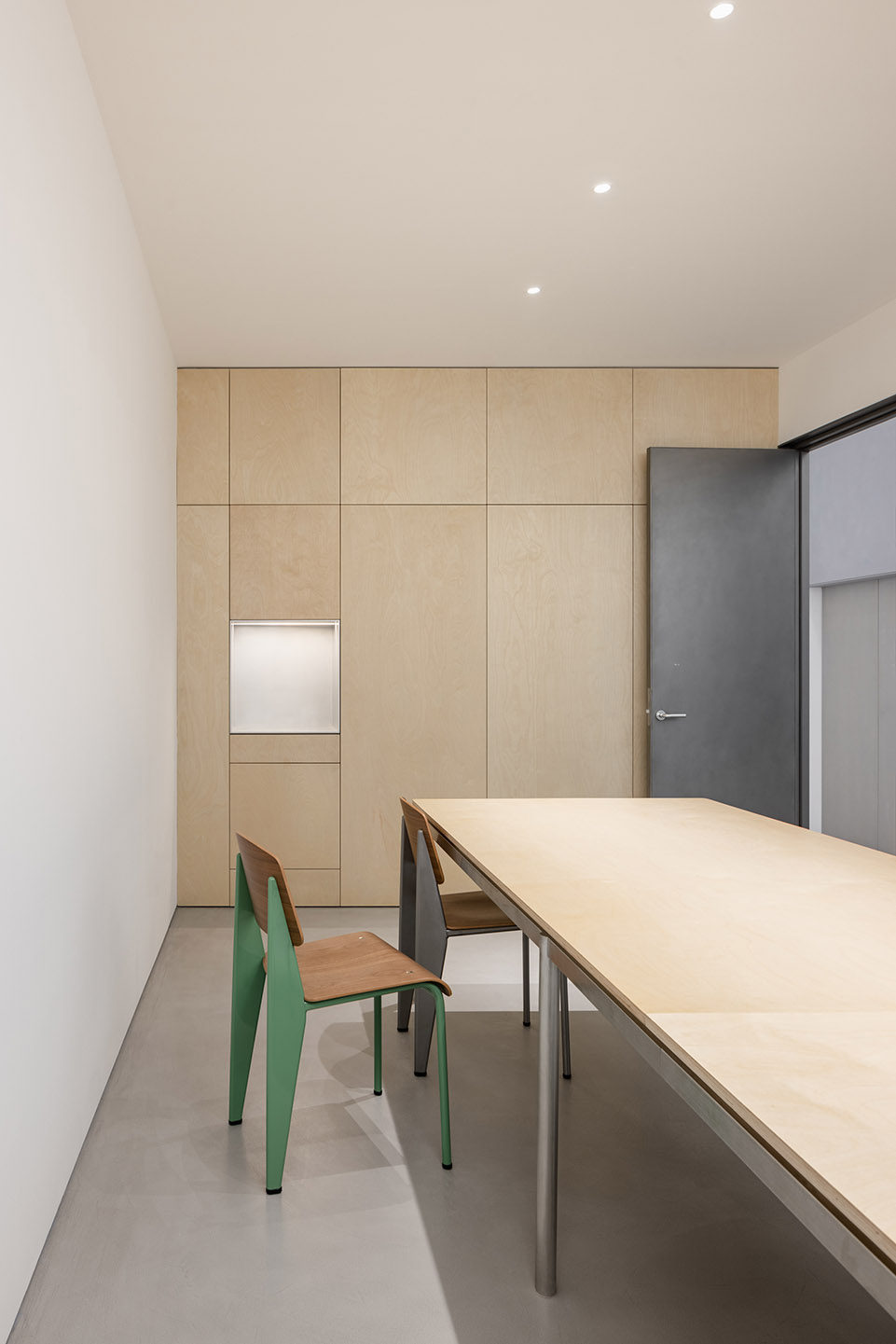
当人在空间中,物性将直接转化为人的体感与情绪。从展区、会议室向内至二层的接待与茶室,私密性在空间分区间递进,材质与色调出现更为丰富和细腻的变化。
When people are in the space, the physical properties will be directly transformed into people's physical sensations and emotions. From the exhibition area and meeting room to the reception and tea room on the second floor, the privacy is progressive in the space, and the materials and colors are more rich and delicate.
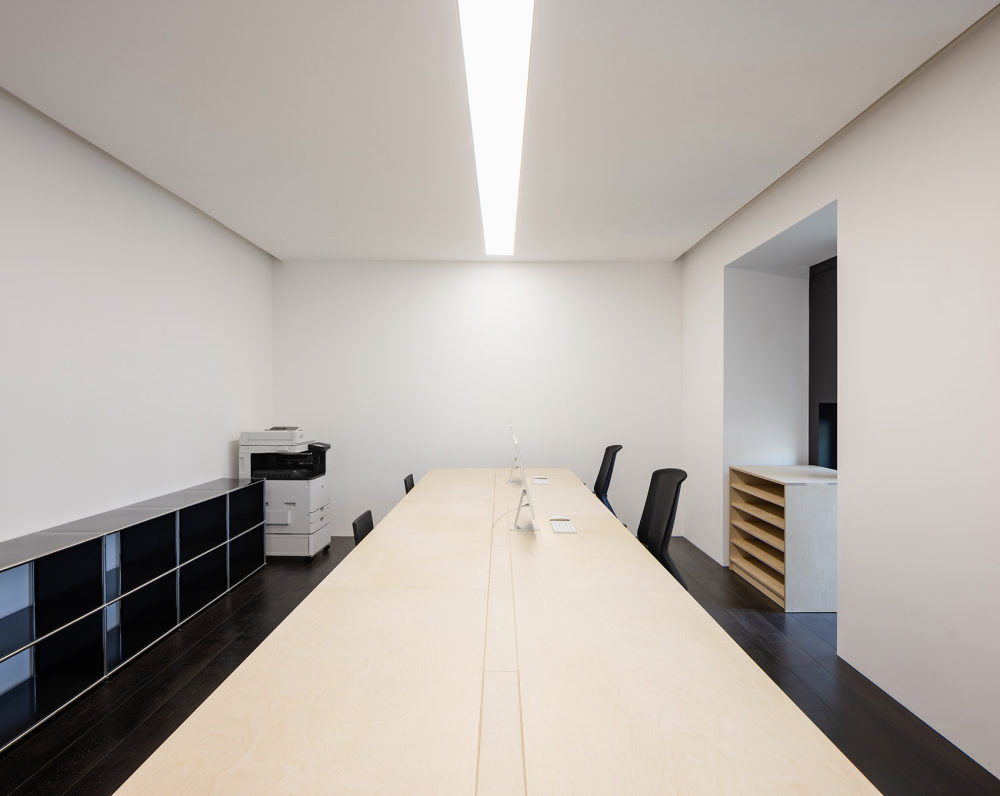
▽办公室 © Wen Studio
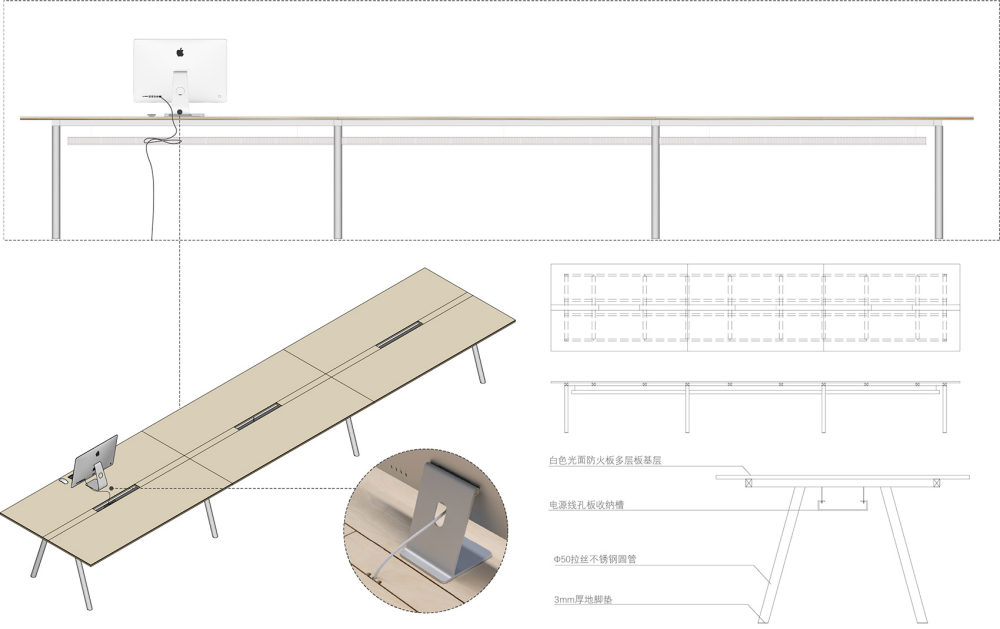
▽办公桌细节图 ©蒋杰室内设计事务所
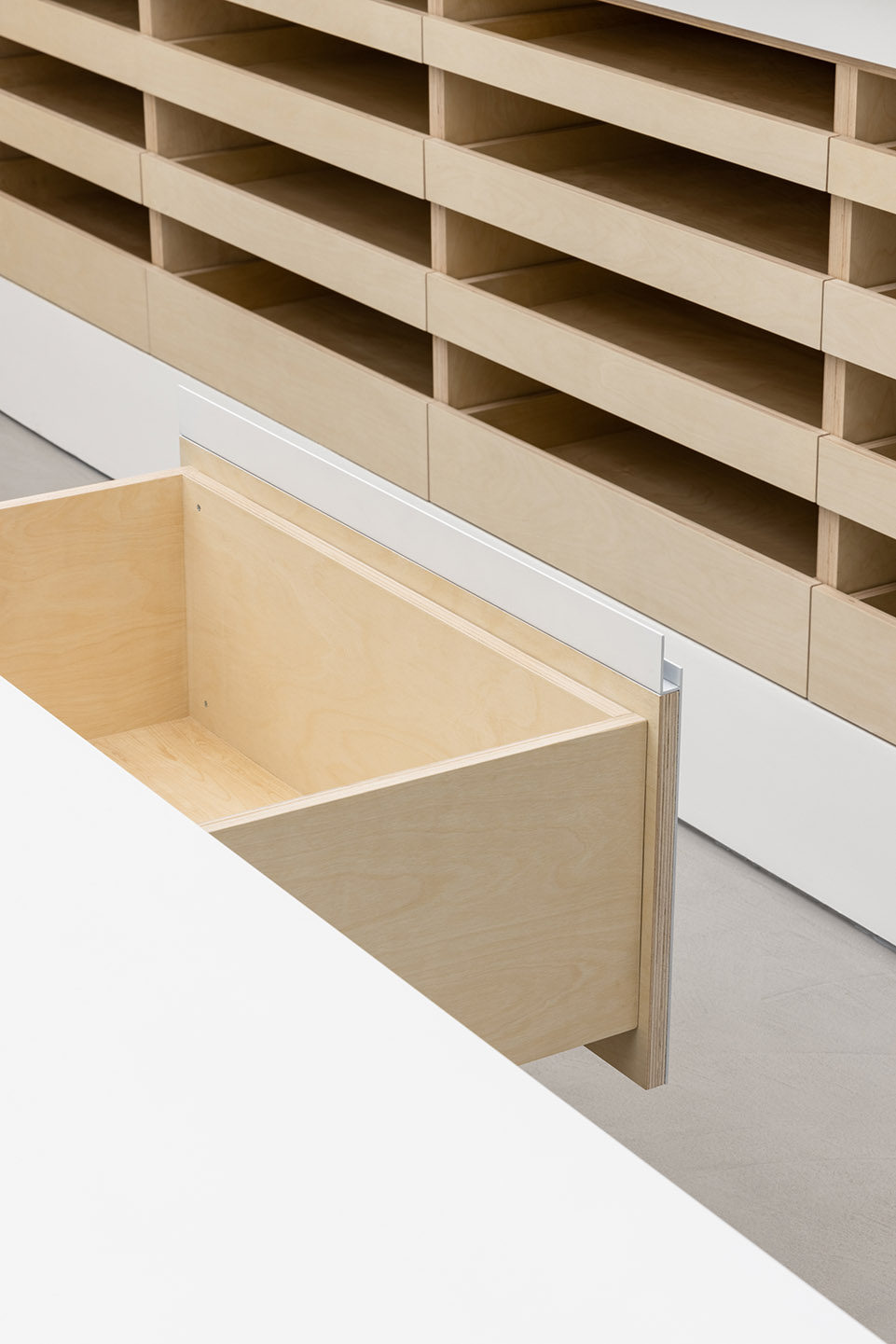
▽家具元素细节© Wen Studio
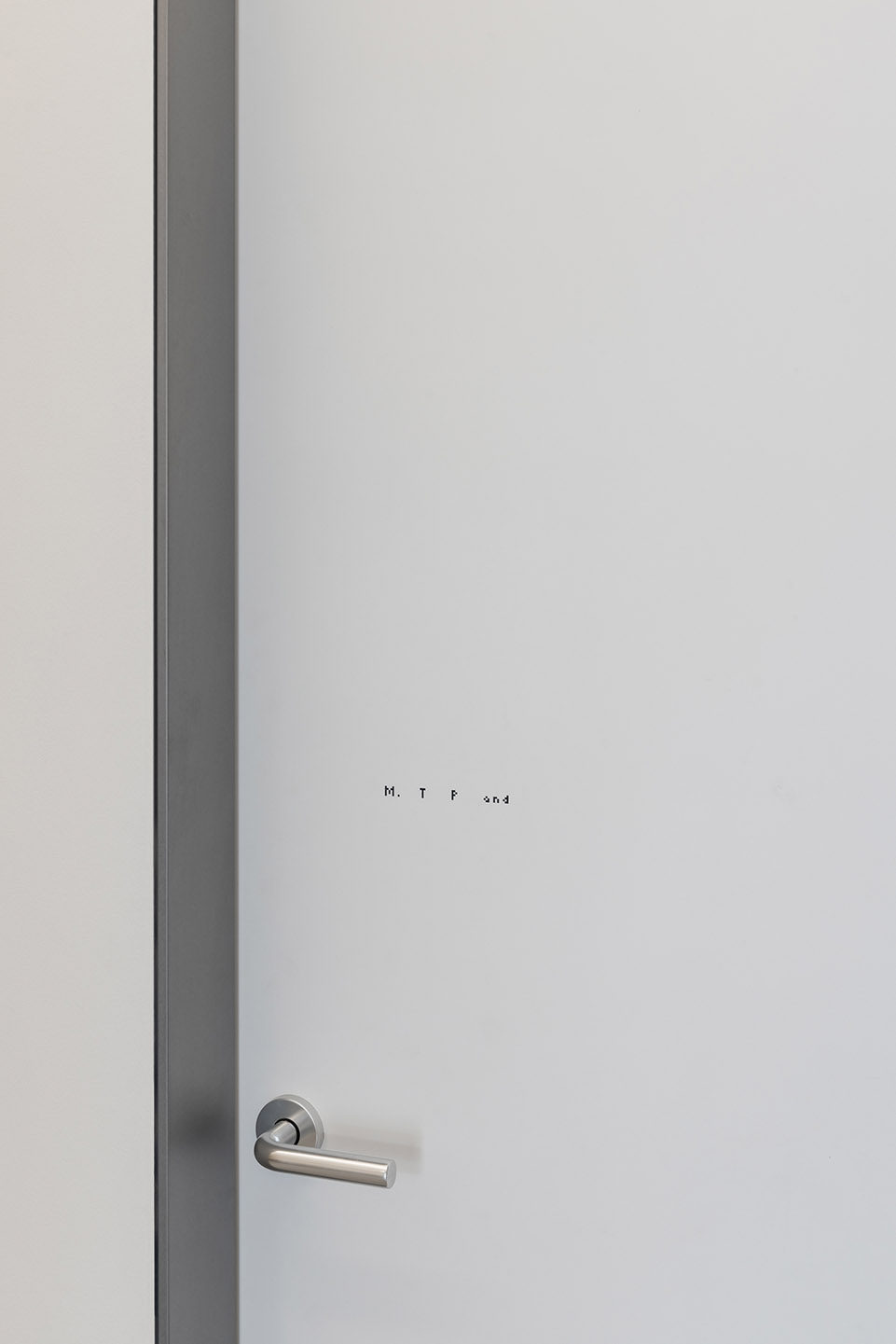
© Wen Studio
我们认为空间本身应是安静和内敛的,无须展露多余表情;容器与其内容物的平等观念令空间具备自信与沉着的气质,话语权得以让渡,空间中的人与物件成为情绪的主体。如此,通过有意识的、精准的“省略”,揭示空间构建的核心实质,并借由对材料与构建工艺的极致探索,展现作为创作者的自我。
We believe that the space itself should be quiet and restrained, and there is no need to show redundant expressions; the concept of equality between the container and its contents makes the space have a confident and calm temperament, the right to speak can be transferred, and the people and objects in the space become the main body of emotions. In this way, through conscious and precise "ellipsis", the core essence of space construction is revealed, and through the ultimate exploration of materials and construction techniques, the creator's self is revealed.
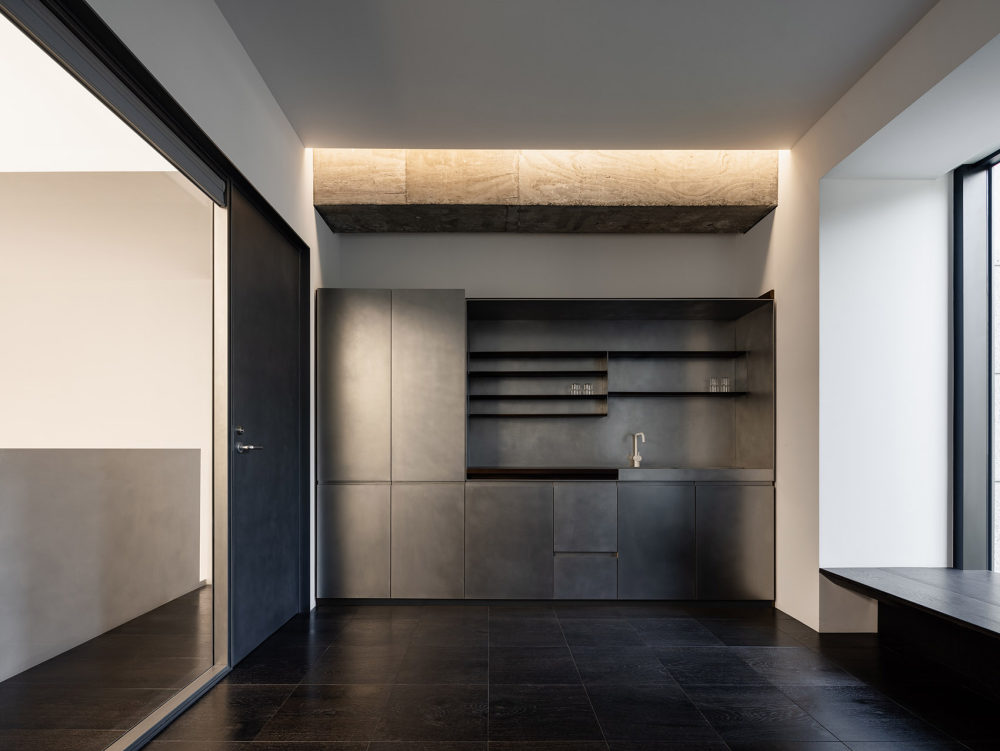
▽水吧区域© Wen Studio
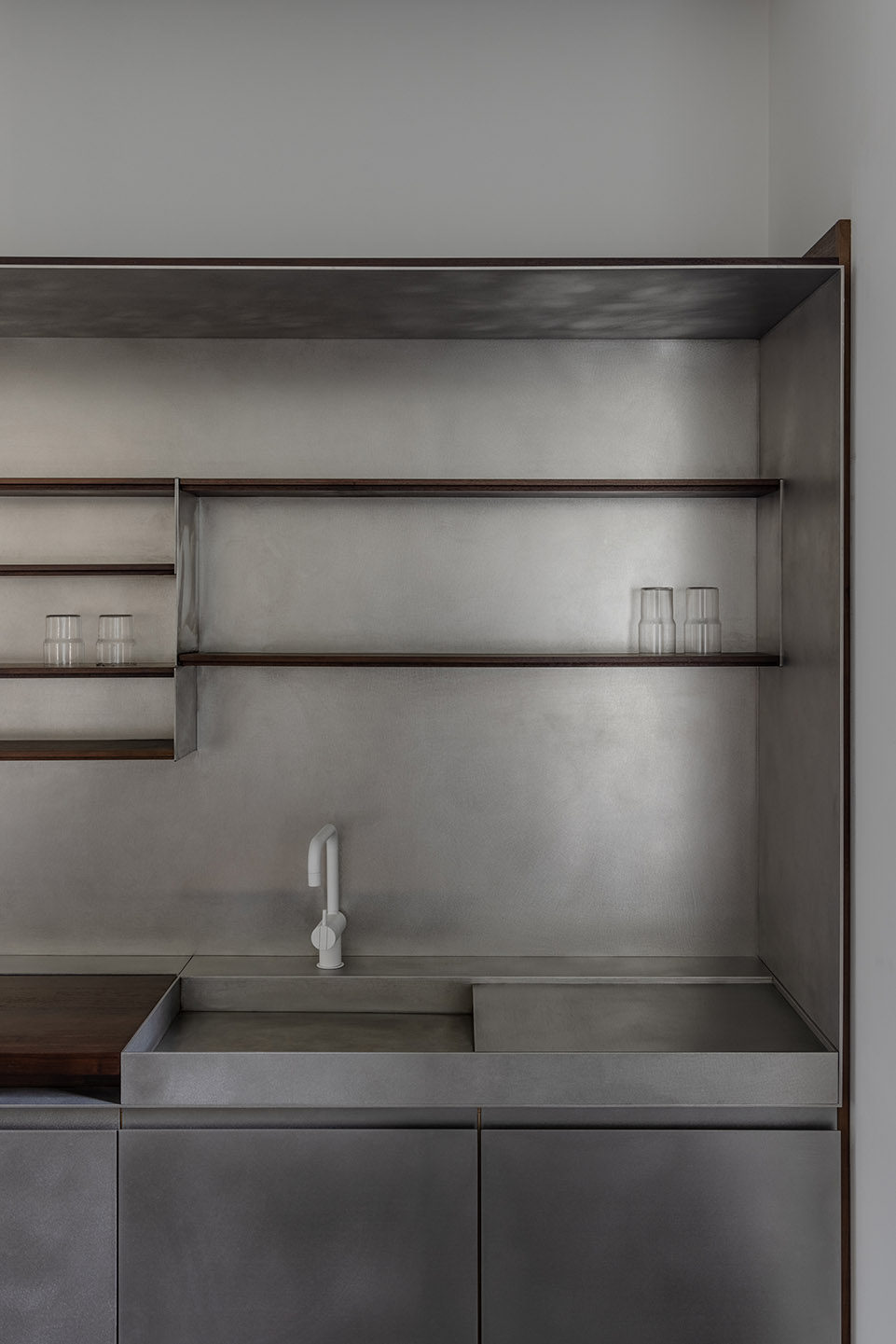
▽室内细节© Wen Studio
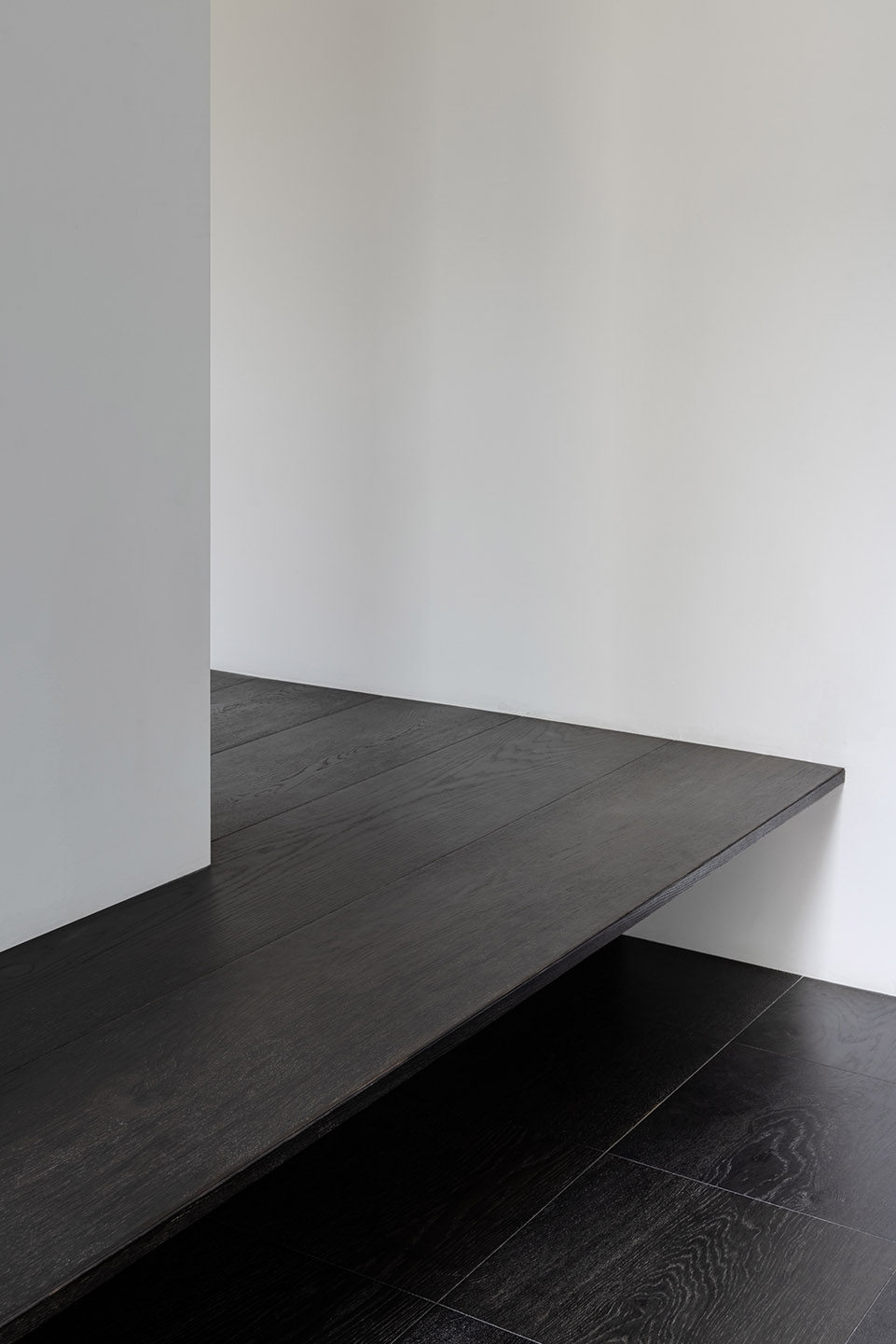
▽茶室 © Wen Studio
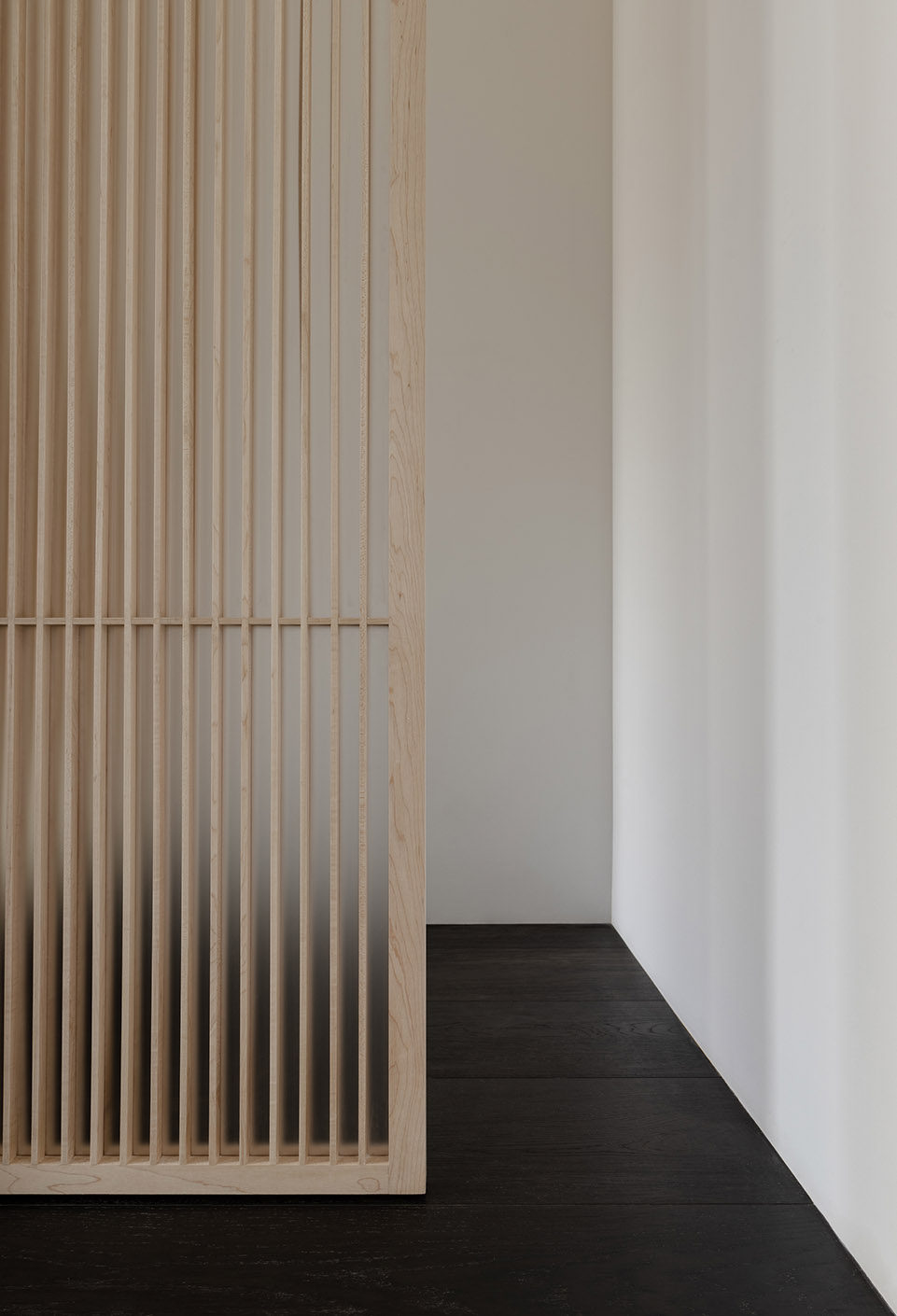
© Wen Studio
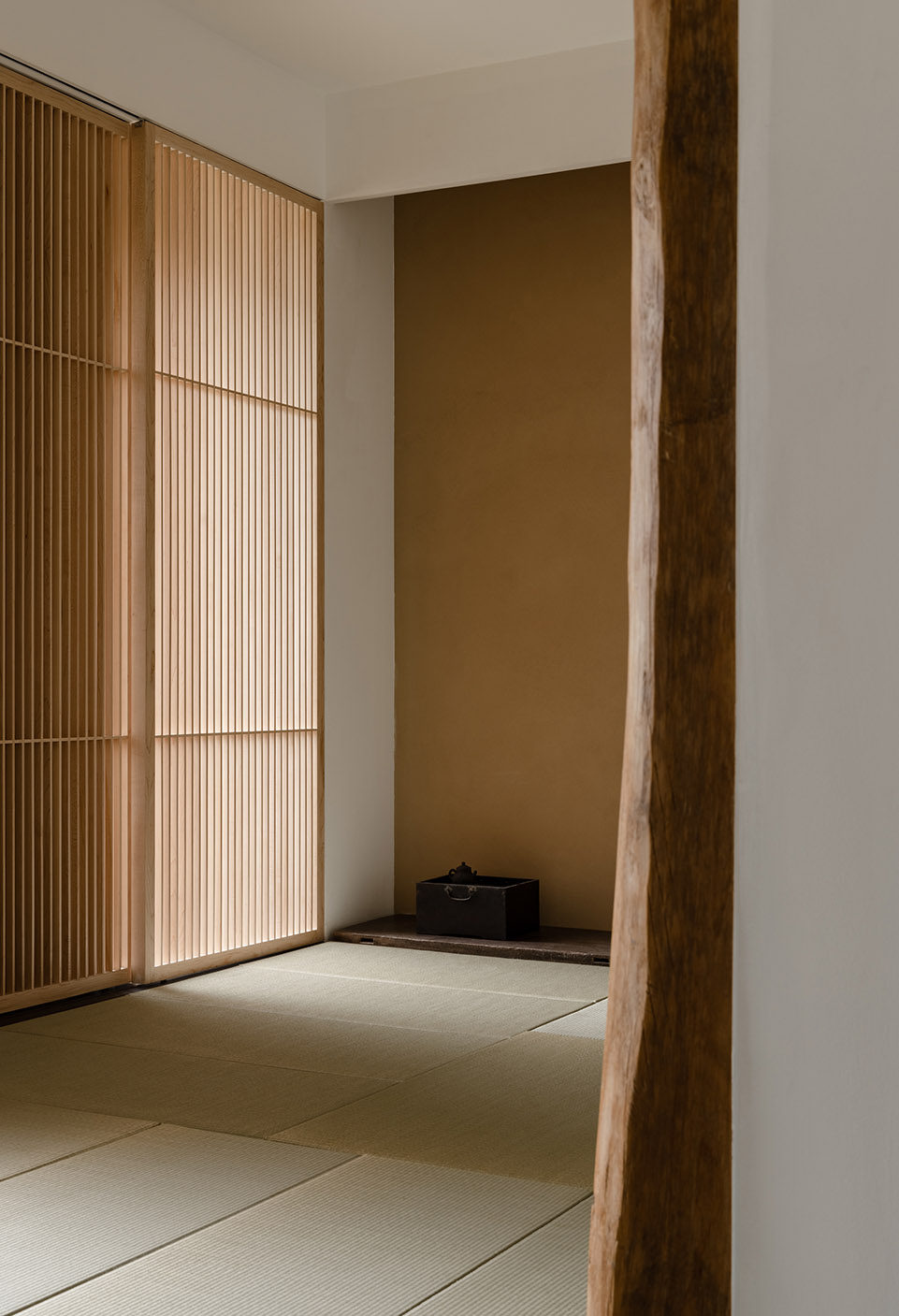
© Wen Studio
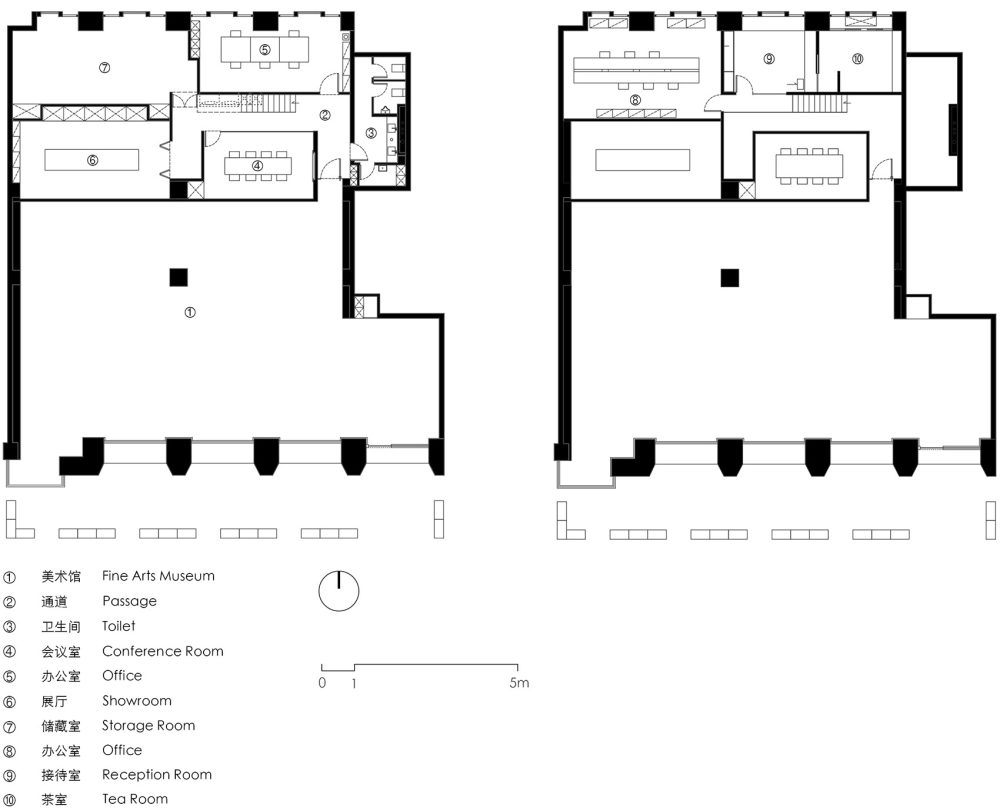
▽平面图©蒋杰室内设计事务所
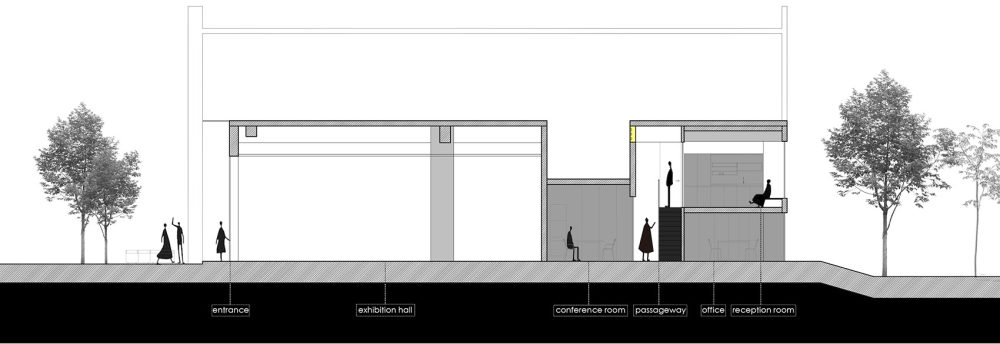
▽剖面图©蒋杰室内设计事务所
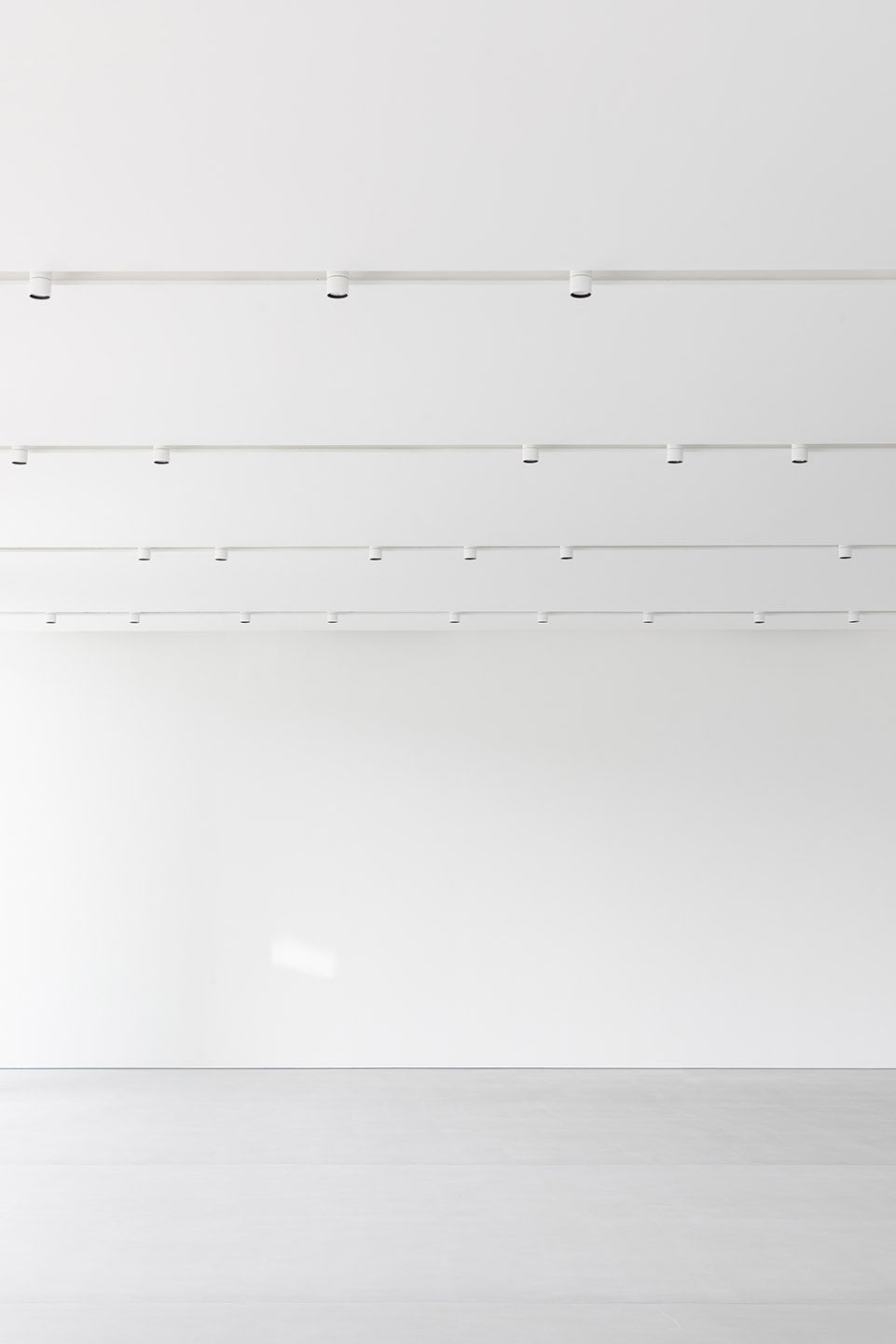
© Wen Studio
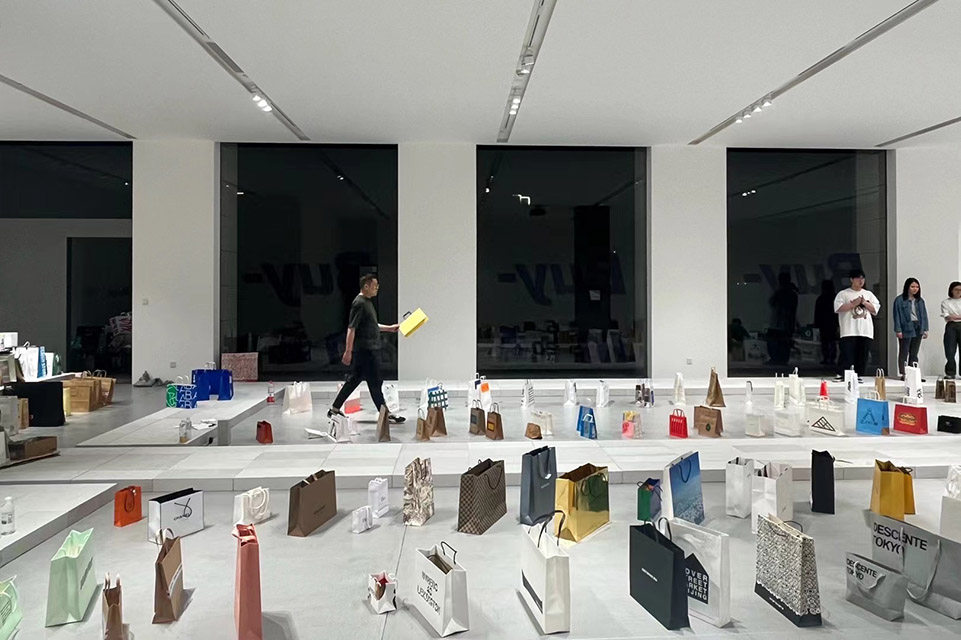
© Wen Studio
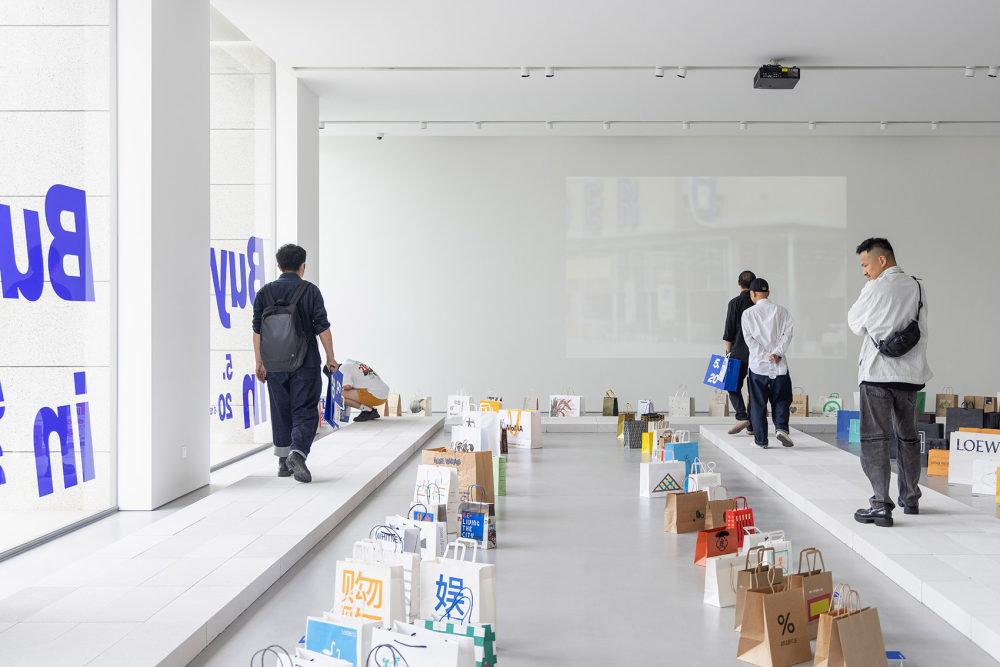
© Wen Studio
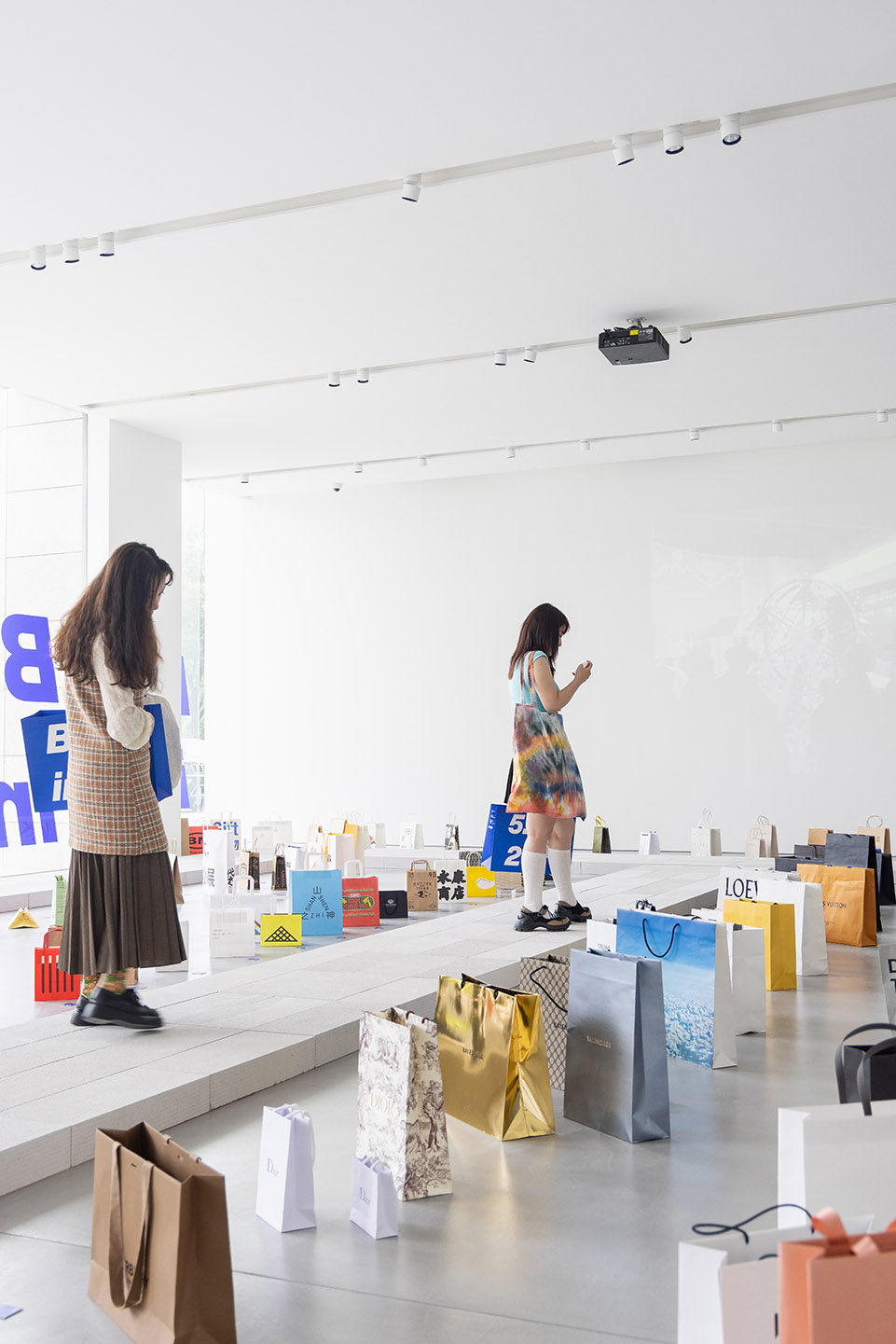
© Wen Studio
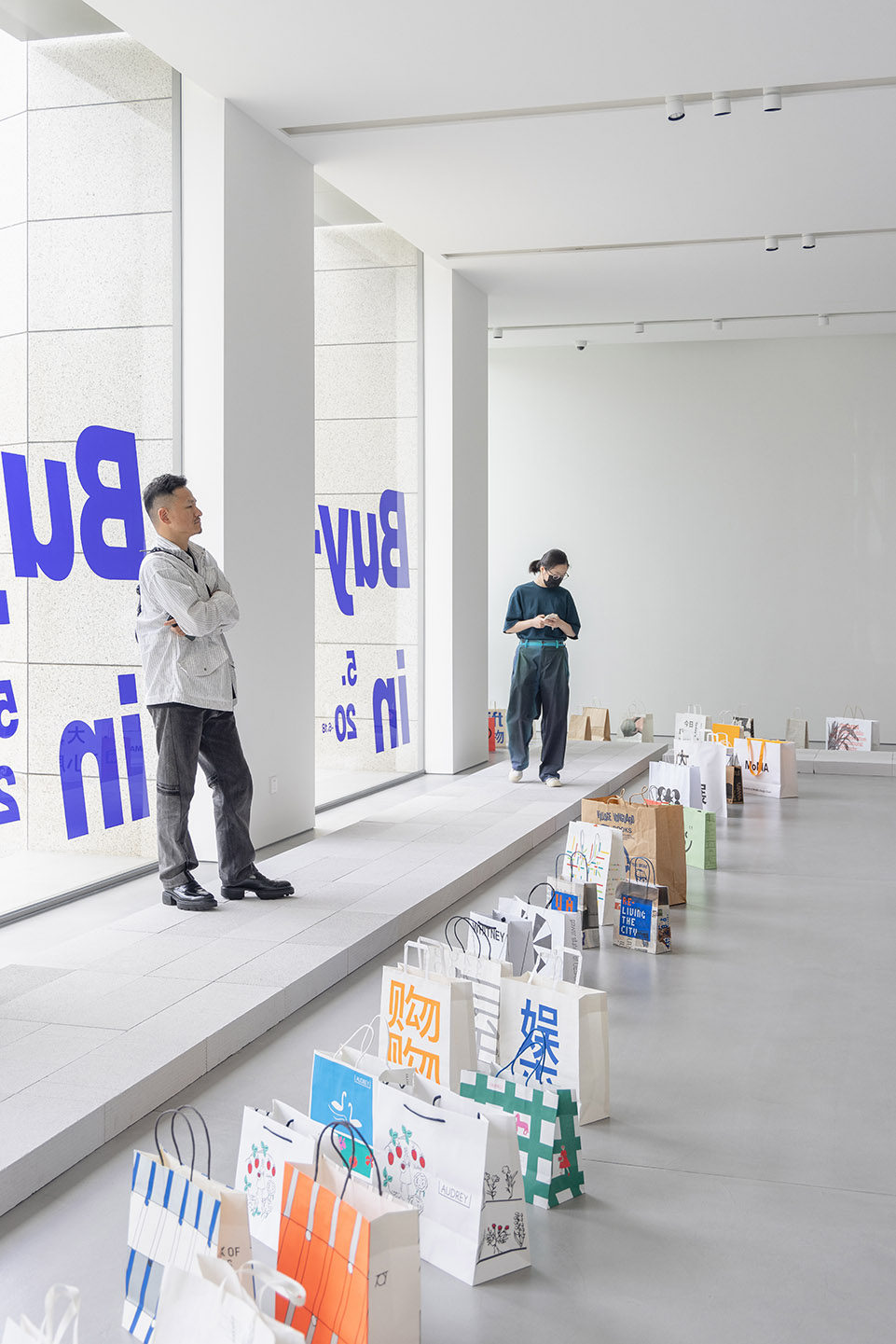
© Wen Studio
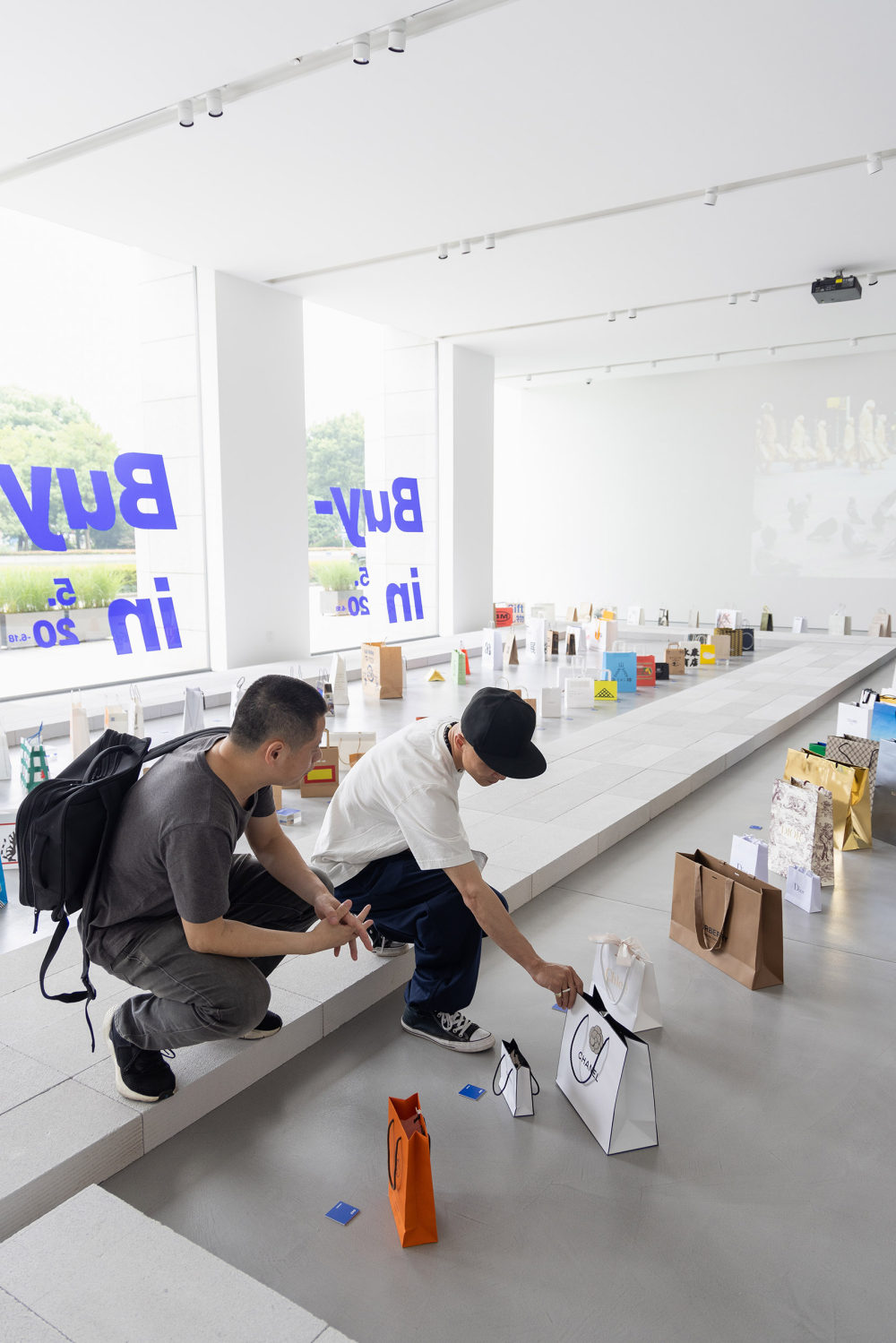
© Wen Studio
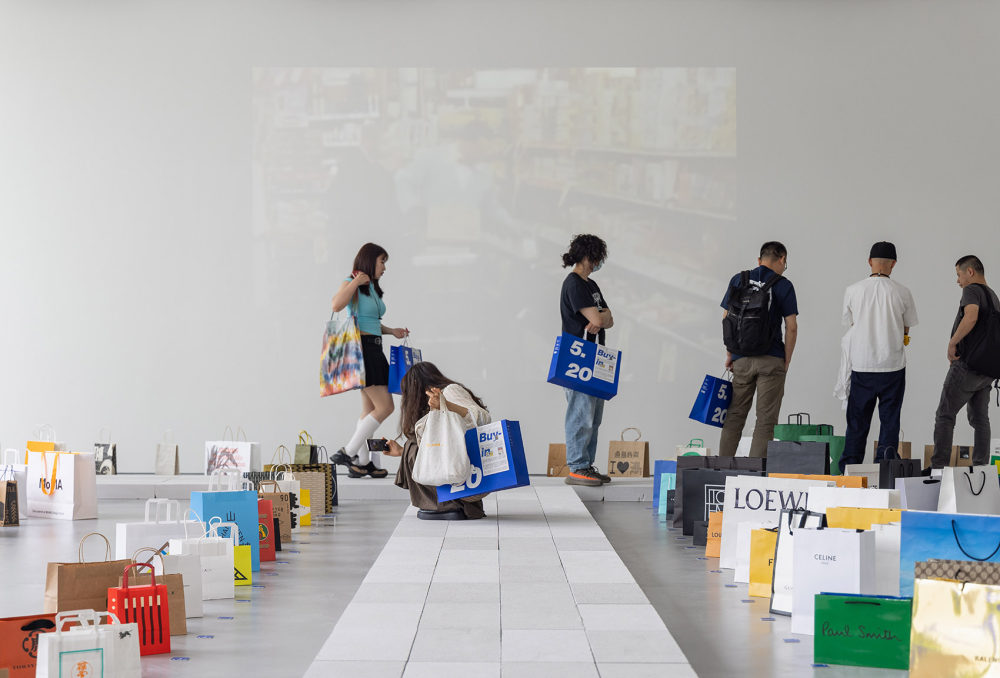
© Wen Studio
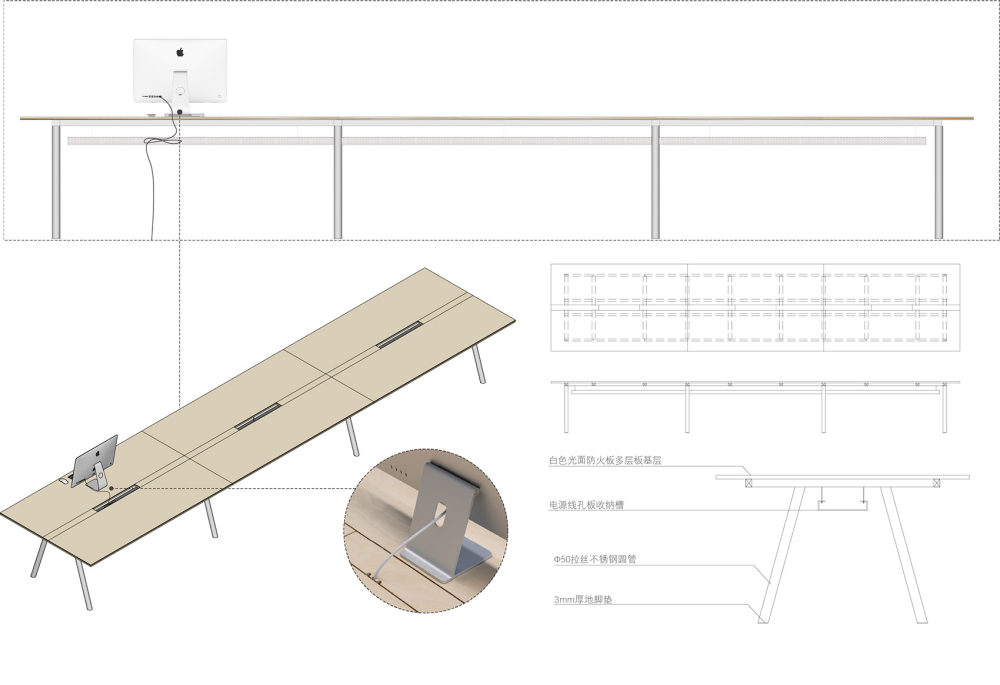
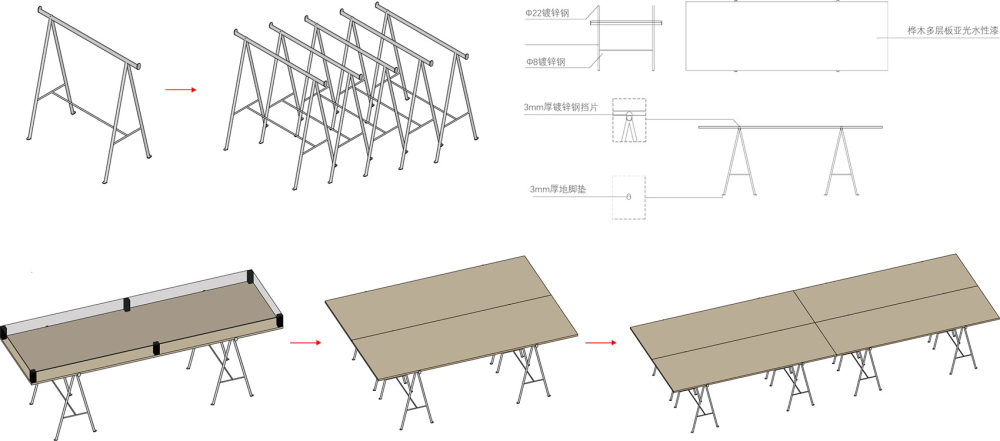
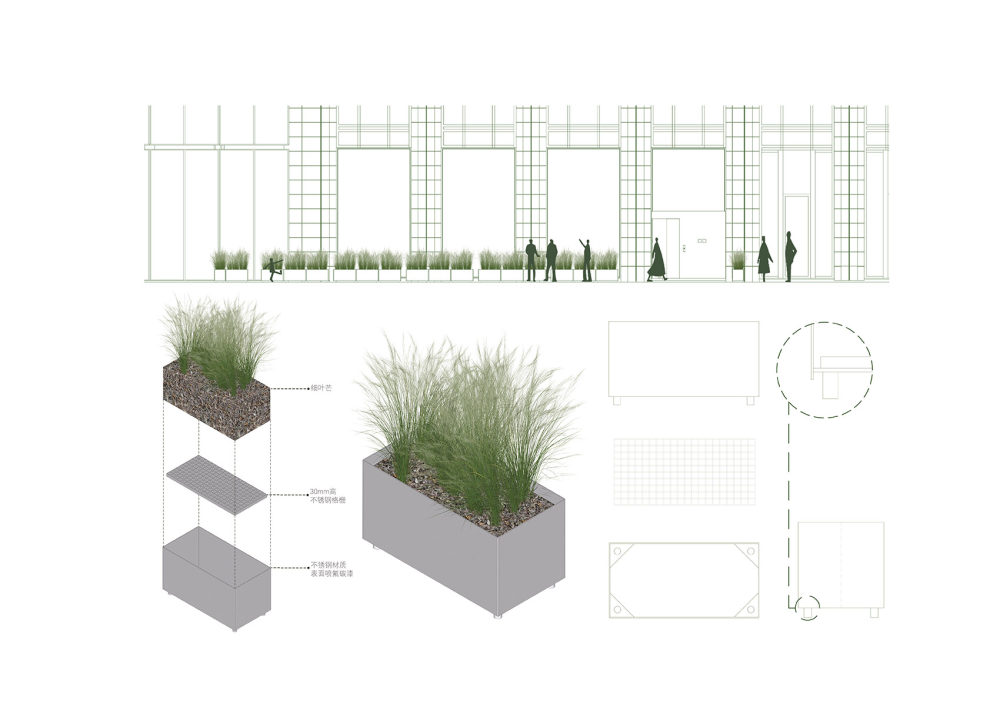
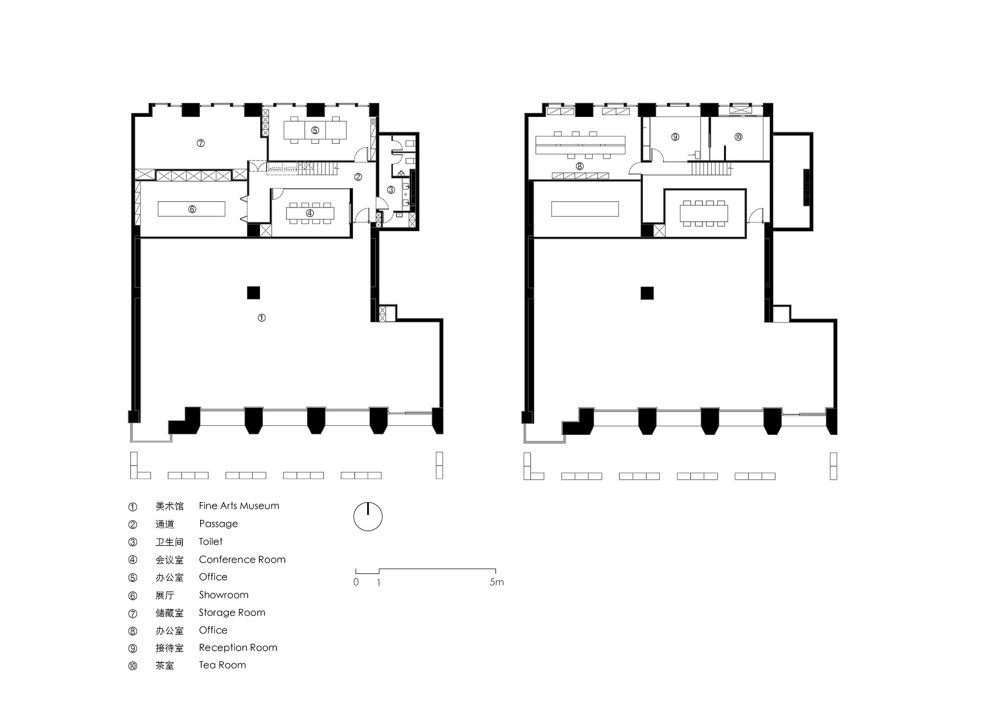
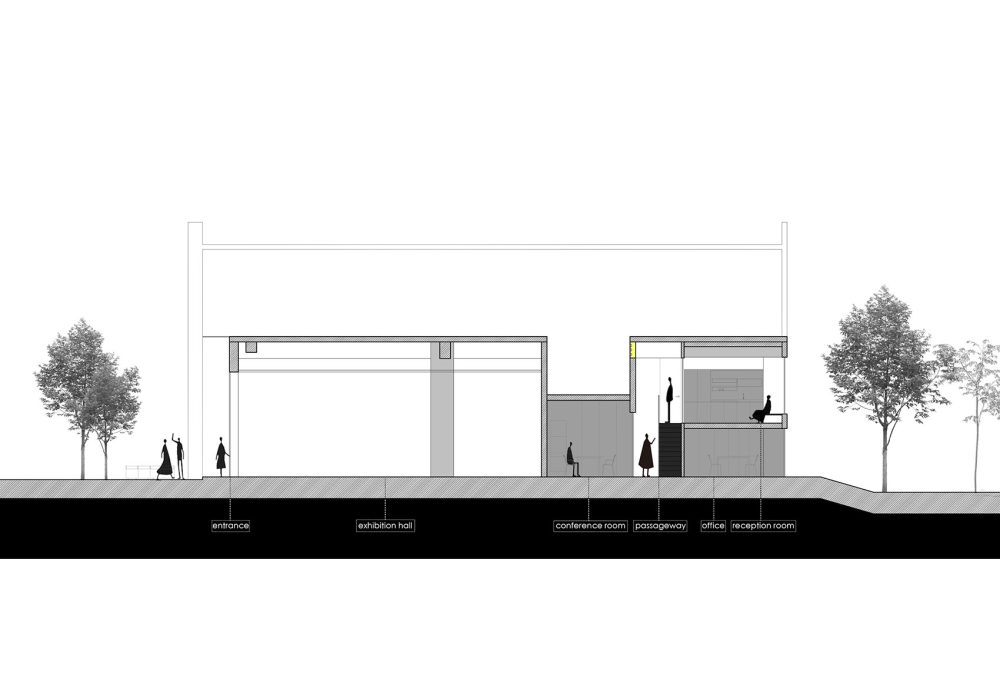
项目信息
版权©策站网cezn.cn,欢迎转发,禁止以策站编辑版本进行任何形式转载