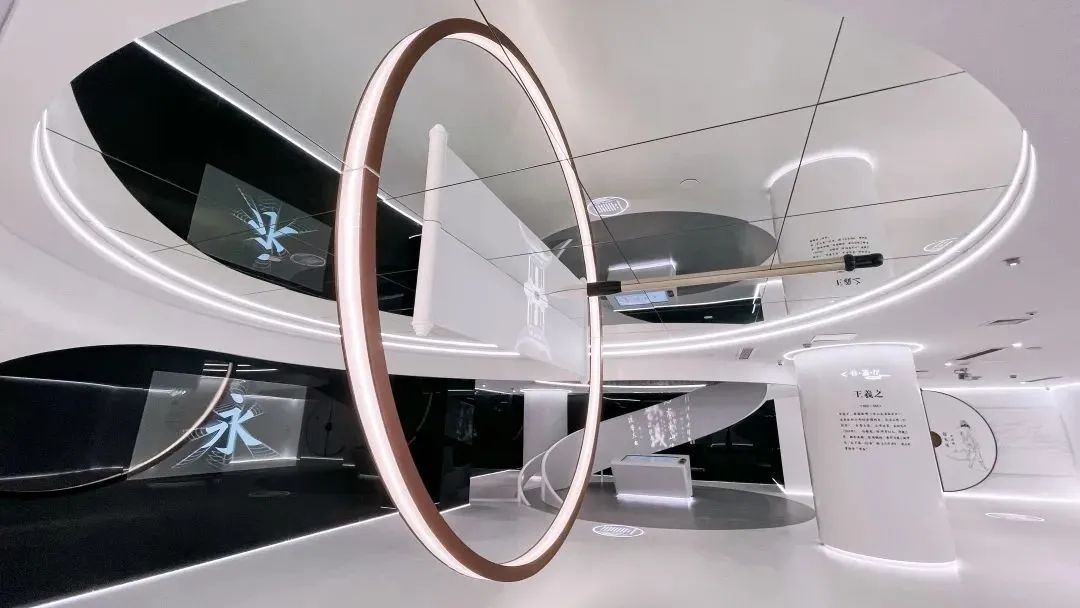
©岩野摄影
复旦科技园位于美丽的江南水城绍兴市平江路2号1号楼,由复旦大学国家科技园和国内著名投资机构及运营经验丰富团队共同出资组建 ,总投资规模超120亿人民币。
园区拥有较为完善的公共技术服务体系,设立由孵化中心、产业成果转化中心、展示空间、国际人才会议中心、企业党建中心和创客教育基地,致力于营造和谐、积极的创新创业生态圈,努力将园区打造成绍兴乃至长三角一体化的城市地标式创新标杆。
The interior space of Shaoxing Innovation Center in Fudan Science Park was created by the design team of "Beijing Morandi Construction".
Walking into the lobby on the first floor is like walking into a magical space that is ready to change at any time. The pure white space and lighting are interdependent, and the high ceilings make this place more imaginative. The modern sense of modernity is separated from nature at the moment of entering the door, and some of the future starts here. Light is also the theme of this design, representing the interplay of natural brilliance and cultural dawn. When walking into this building, it seems that we have entered the third space that is agile and full of unknowns. Bunch of light sources and revolving stairs lead us to tell the story of the next space.
——————
项目名称:复旦科技园绍兴创新中心
项目地点:中国 浙江 绍兴
项目面积:40,000 平方米
空间设计:北京莫兰迪建设
Fudan Science Park Shaoxing Innovation Center
---
复旦科技园绍兴创新中心室内空间由“北京莫兰迪建设”设计团队打造。
走进一楼大堂,就像走进了一个随时准备变换的魔法空间。纯白色的空间与灯光相互依伴,挑高的层高让此处更具想象力,摩登的现代感从进门的一瞬间与自然相隔,未来的一些在这里开始起步。光,也是这次设计的主题,代表自然光华与文化曙光的交相辉映。走进这栋建筑的同时,仿佛走进了灵动且充满未知的第三空间,一束束光源与旋转阶梯,带我们一通讲述着下一段空间的故事。
Fudan Science and Technology Park is located in Building 1, No. 2, Pingjiang Road, Shaoxing City, a beautiful water city in the south of the Yangtze River. It is jointly funded and established by the National Science and Technology Park of Fudan University, a well-known domestic investment institution and a team with rich operating experience, with a total investment of over 12 billion yuan.
The park has a relatively complete public technical service system. It has established an incubation center, an industrial achievement transformation center, an exhibition space, an international talent conference center, an enterprise party building center and a maker education base. It is committed to creating a harmonious and positive innovation and entrepreneurship ecosystem. Build the park into an urban landmark innovation benchmark integrating Shaoxing and even the Yangtze River Delta.

©岩野摄影
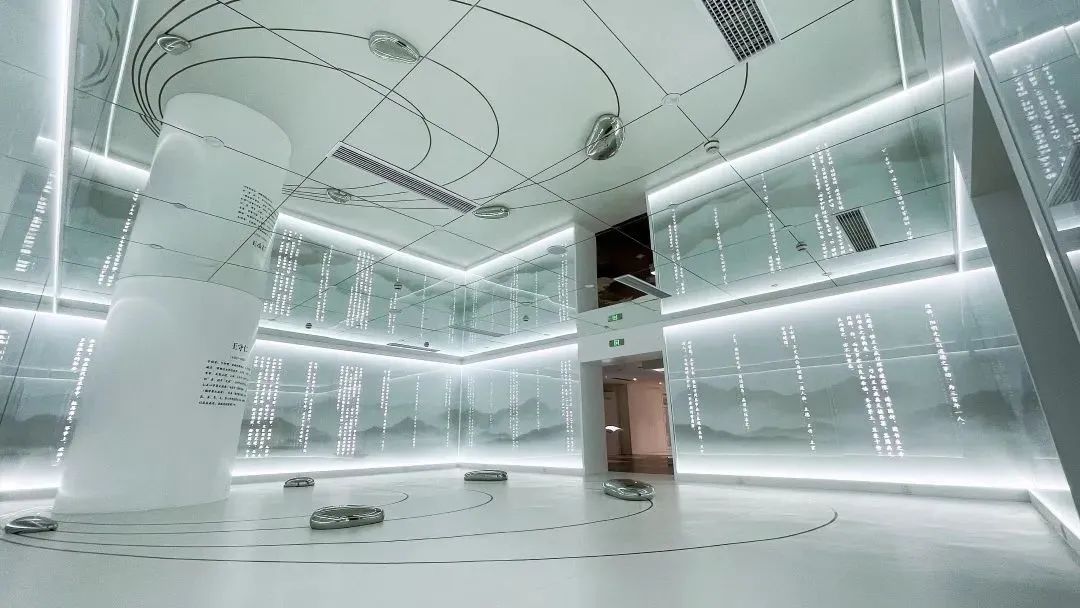
©岩野摄影
光,也是这次设计的主题,代表自然光华与文化曙光的交相辉映。走进这栋建筑的同时,仿佛走进了灵动且充满未知的第三空间,一束束光源与旋转阶梯,带我们一通讲述着下一段空间的故事。
Light is also the theme of this design, representing the mutual reflection of natural brilliance and cultural dawn. When walking into this building, it seems as if we have entered a third space that is flexible and full of unknowns. Beams of light sources and revolving stairs lead us to tell the story of the next space.

©岩野摄影
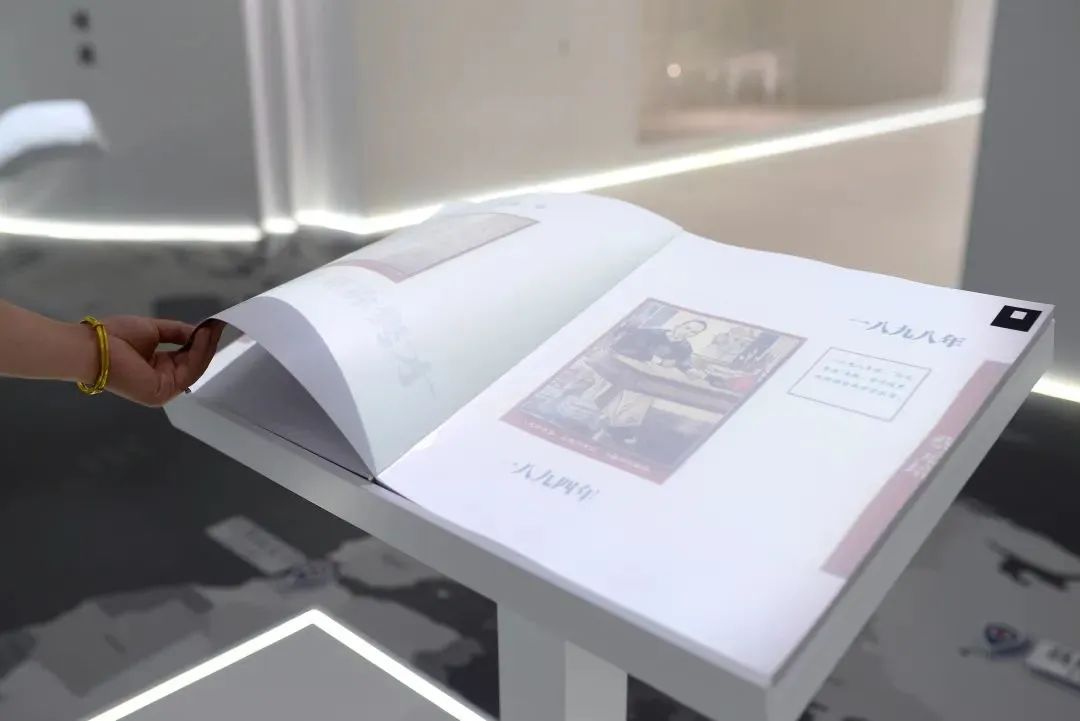
©岩野摄影
位于40层的接待大厅与一楼大堂延续了一致的空间感,柔和的灯带贯穿纯白色的墙体,莞尔的旋转楼梯在视觉上给了观者以想象。
The reception hall on the 40th floor continues the same sense of space as the lobby on the first floor. The soft light strip runs through the pure white wall, and the gentle spiral staircase visually impresses the viewers.

©岩野摄影

©岩野摄影

©岩野摄影
白色的画布,让人忍不住想去添上一笔亮色。彩色沙发的点缀色,成为灵感之源。
“书房”藏在某一处,搭配精心挑选的原木桌椅,人们在此饮茶挥墨,悠哉乐哉。
室内设计中的结构与空间是建筑的骨架,那些精心挑选的配饰和独具风格感的巧思则是建筑“肌肉”线条的完美塑造。
The white canvas makes people want to add a touch of bright color. The embellishment color of the colorful sofa becomes a source of inspiration.
The "study room" is hidden somewhere, with carefully selected log tables and chairs, where people drink tea and ink, leisurely and happily.
The structure and space in interior design are the skeleton of the building, and those carefully selected accessories and unique style ingenuity are the perfect shape of the "muscular" lines of the building.

©岩野摄影

©岩野摄影

©岩野摄影

©岩野摄影

©岩野摄影
每间会议室的桌椅和配饰,或是柔和纤细的明式风格,或者大胆跳跃的宇宙与现代。在这栋建筑里,尊重每一把椅子的形态,也更加尊重每位空间的使用者
The tables, chairs and accessories of each meeting room are either soft and slender Ming style, or bold and jumping cosmic and modern. In this building, respecting the shape of every chair also respects every space user more

©岩野摄影

©岩野摄影

©岩野摄影

©岩野摄影

©岩野摄影

©岩野摄影
就连洗手间的设计,也让人愿意多驻留一步。
Even the design of the bathroom makes people willing to stay one step longer.

©岩野摄影
舒适的休息区与讨论区随处可见。
Comfortable seating and discussion areas can be found everywhere.

©岩野摄影

©岩野摄影

©岩野摄影
在这里,开阔的空间感也留给创客们自由发挥的可能。不喜欢被定义,不喜欢被安排,也是当代年轻人成长的前提。所以共享办公空间中,没有过多棱角分明的格局感,而是将物理环境留给了以后的年轻人去发挥。
既是商业体,也是展览馆
除了办公、开会、共创等,复旦科技园绍兴创新中心的保留曲目——演化成科技感十足的展览馆。设计师通过光影元素创造了一个聚会场,也为绍兴这个历史古韵十足的城市,带来了现代与曾经的时间交错带。
Here, the open sense of space also leaves the possibility for creators to play freely. Not liking to be defined and arranged is also a prerequisite for the growth of contemporary young people. Therefore, in the shared office space, there is not too much sense of angular pattern, but the physical environment is left to the young people in the future to play.
Both a commercial body and an exhibition hall
In addition to office work, meetings, co-creation, etc., the repertoire of Shaoxing Innovation Center in Fudan Science and Technology Park has evolved into an exhibition hall full of technological sense. The designer created a meeting place through light and shadow elements, and also brought the modern and past time interlaced zone to Shaoxing, a city full of ancient charm.

©岩野摄影

©岩野摄影
梅花厅
——
王冕一生爱梅,独爱墨梅。空间白色与黑色的对比,更加突出墨的纯粹,虽无靓丽的色彩,却有浓烈的芳香。
Wang Mian loved plums all his life, especially Momei. The contrast between white and black in the space highlights the purity of the ink. Although there is no beautiful color, it has a strong fragrance.

©岩野摄影

©岩野摄影
鲁迅先生的文学世界
——先驱厅
运用白色与黑色,形成极具冲击力的风格反差,设计用万卷书组成鲁迅画像,画像也以版画风格展示鲁迅先生风采。空间设计“书海”打造网红打卡地。先驱厅根据原版定制亚克力桌椅,打造多媒体影像世界的三味书屋。
using white and black to form a very impactful style contrast, the design uses ten thousand volumes of books to form a portrait of Lu Xun, and the portrait also shows Mr. Lu Xun's demeanor in a printmaking style. The space design "Book Sea" creates a place for online celebrities to check in. The Pioneer Hall customizes acrylic tables and chairs according to the original version, creating a Sanwei Bookstore in the world of multimedia images.

©岩野摄影

©岩野摄影

©岩野摄影
观想厅
——
是半包围的异形展示空间,用白描风格、素描风格,选取绍兴名人名士十余位和复旦创校以来18位校长以时间顺序进行演绎。
is a semi-enclosed special-shaped display space, using line drawing style and sketch style, selecting more than ten celebrities from Shaoxing and 18 principals since the founding of Fudan University to perform in chronological order.

©岩野摄影

©岩野摄影

©岩野摄影

©岩野摄影
越王厅
——
从卧薪尝胆故事到胆剑精神诠释,真正让人感受到刚柔并济的越地精神气质。
From the story of "Taste the Bravery" to the interpretation of the spirit of the "Dream Sword", it really makes people feel the spirit of Yuedi, which combines rigidity and softness.

©岩野摄影
沉鱼厅
——
这个神秘的区域,沉鱼落雁,古之美谈,用纱幕投影形式展示唯美故事。
this mysterious area, sinking fish and falling geese, ancient stories, show beautiful stories in the form of gauze projection.

©岩野摄影
书圣厅
——
从“永字八法”的书写之艺到兰亭雅集、群贤毕至、曲水流觞,探寻“书圣”不拘礼法,超尘绝俗,委任自然的思想先觉之路。
From the writing art of "Yongzi Bafa" to the Lanting Gathering, the gathering of sages, and the flow of water, explore the "Sage of Calligraphy" who is not bound by etiquette, transcends the dust and vulgarity, and entrusts the natural way of thinking foresight.

©岩野摄影

©岩野摄影
阳明厅
——
光影与镜子的运用,营造出心学意境。墙上满是历史上不同时期、不同地位、不同立场对阳明先生的众口交赞。这个厅也可作为冥想室、禅想室。
The use of light, shadow and mirrors creates a psychological artistic conception. The wall is full of praises for Mr. Yangming from different periods, different positions, and different positions in history. This hall can also be used as a meditation room and meditation room.

©岩野摄影

©岩野摄影
总理厅
——
空间通过白描勾勒出西花厅与海棠花,《西花厅的海棠花又开了》通过朗读娓娓道来。红色半透明亚克力材质组合阵列形式的空间,营造庄严与宁静的感觉。两侧墙上的珍贵影像,用更温婉的手段追思总理的点点滴滴,纪念总理的一生。
The space outlines the West Flower Hall and Begonia flowers through line drawing, and "The Begonia Flowers in the West Flower Hall Bloom Again" is narrated through reading aloud. The space in the form of an array of red translucent acrylic materials creates a sense of solemnity and tranquility. The precious images on the walls on both sides recall the prime minister's life in a more gentle way.

©岩野摄影

©岩野摄影
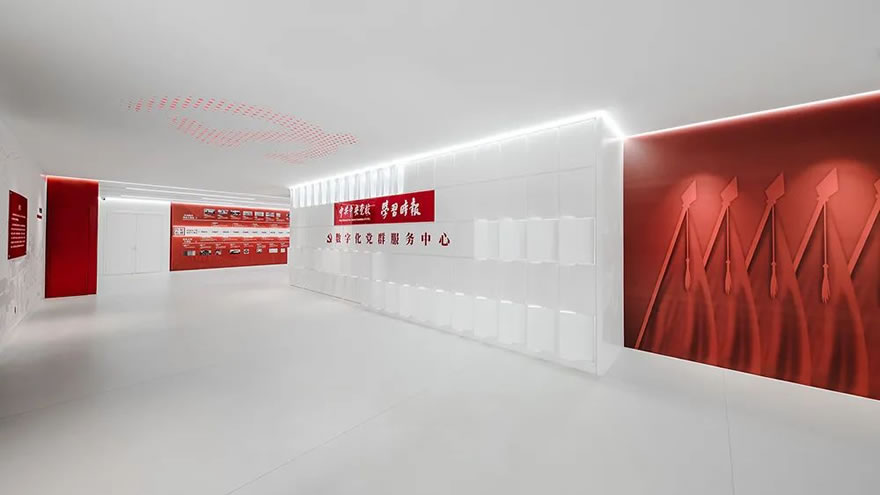
©岩野摄影
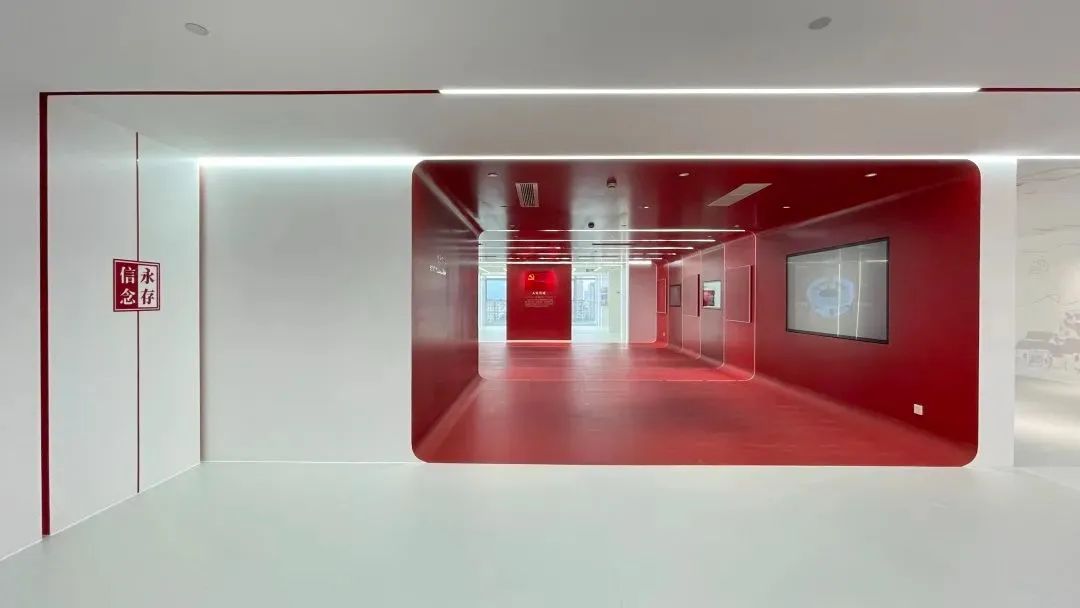
©岩野摄影
未来厅
——
以兰亭为原型,左侧展示绍兴名人,右侧展示复旦名人,用人才的力量构建复旦科技园的未来
Based on the Lanting Pavilion, Shaoxing celebrities are displayed on the left and Fudan celebrities are displayed on the right, building the future of Fudan Science and Technology Park with the power of talents.

©岩野摄影

©岩野摄影
9F数字化党群服务中心
——
利用沉浸式体验等数字化手段,让学习课堂特别起来,给大家带来视觉听觉的感官冲击,加深党员对理论学习的理解和认知,提升了思政课的亲近感、体验感、获得感
Using digital methods such as immersive experience to make the learning classroom special, bring visual and auditory sensory impact to everyone, deepen party members' understanding and cognition of theoretical learning, and enhance the closeness of ideological and political courses sense, experience, gain

©岩野摄影
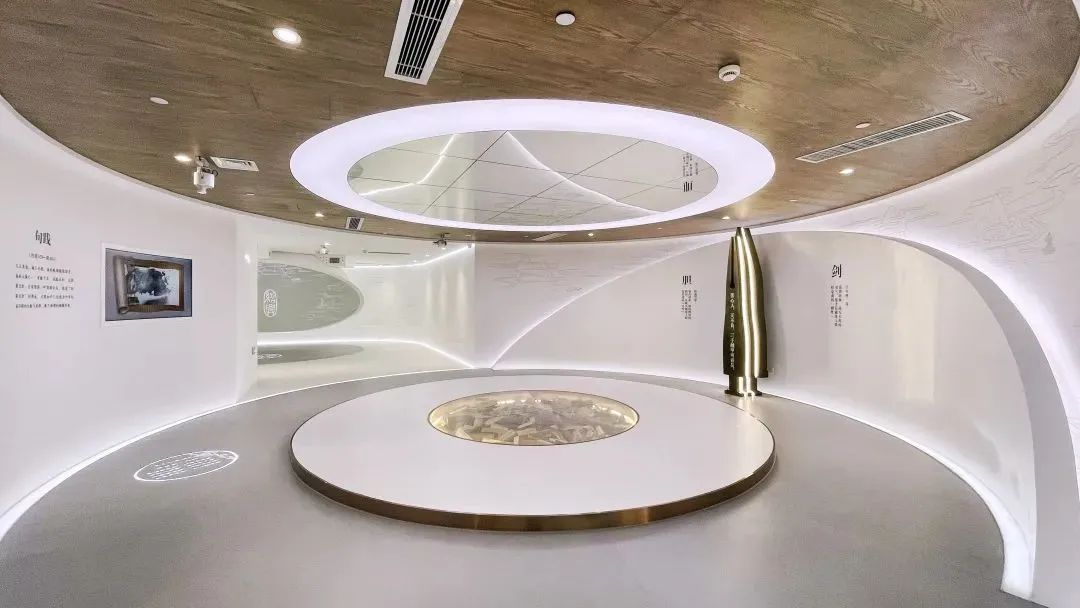
©岩野摄影

©岩野摄影
革新厅
——
“孑民先生,学界泰斗,人世楷模。”这是一代伟人毛主席对蔡元培先生一生的评价。
"Mr. Lai Min, a leader in academia, a role model for the world." This is the evaluation of Mr. Cai Yuanpei's life by Chairman Mao, a great man of his generation.
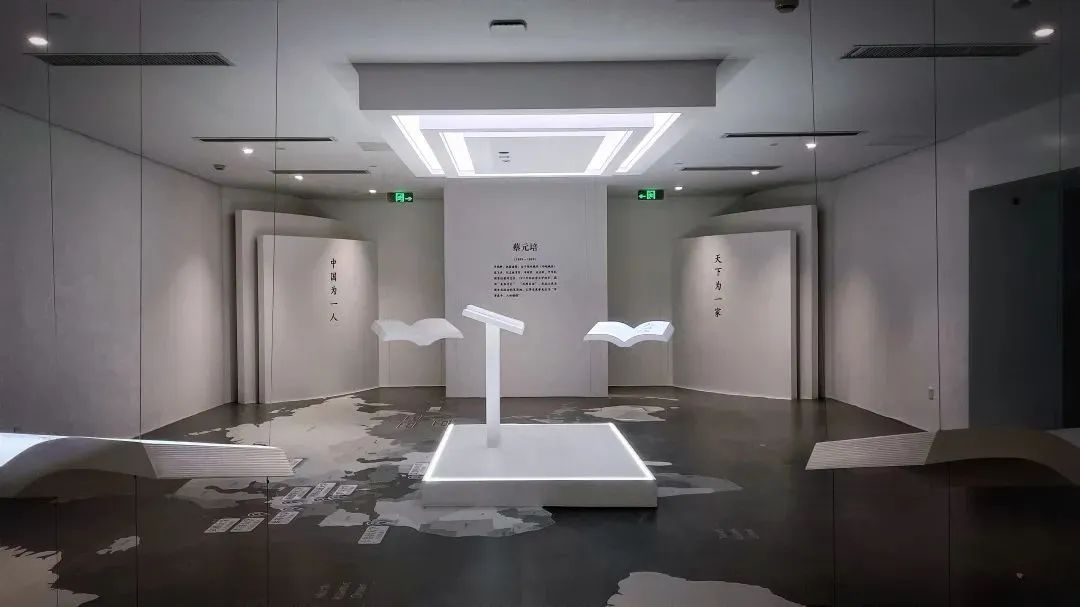
©岩野摄影
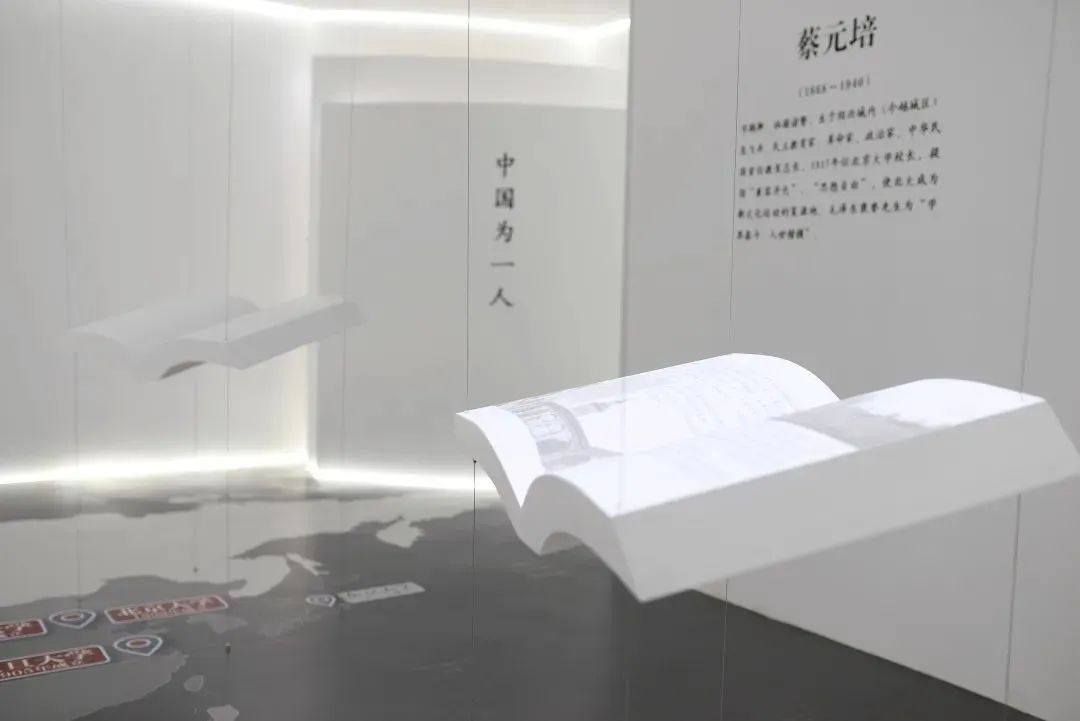
©岩野摄影
项目信息
地址:中国 浙江 绍兴
面积:40,000 平方米
时间:2020年10月-2021年06月
摄影:岩野摄影
Tags:园区,未来科技、自然、人文、异性空间、创客空间、光与影、纯白艺术
设计:北京莫兰迪建设
版权©策站网cezn.cn,欢迎转发,禁止以策站编辑版本进行任何形式转载