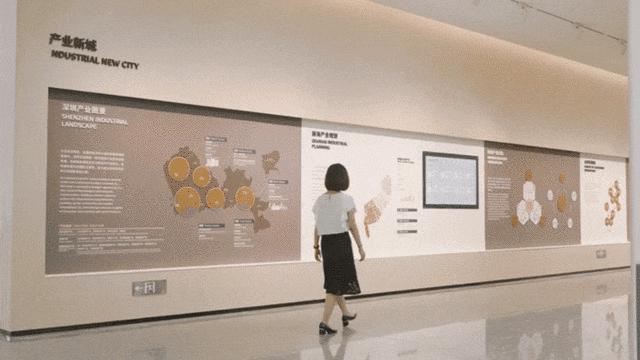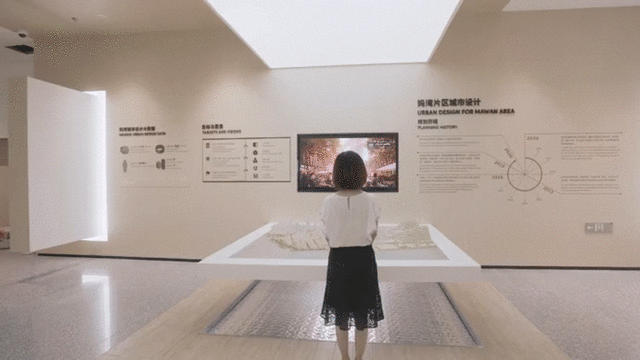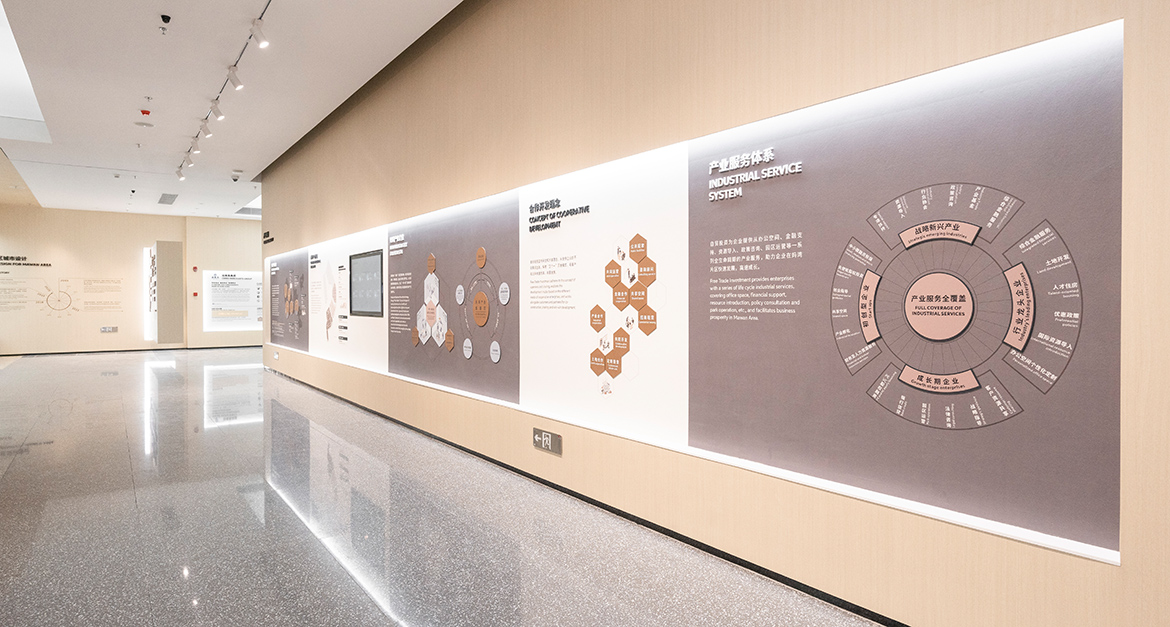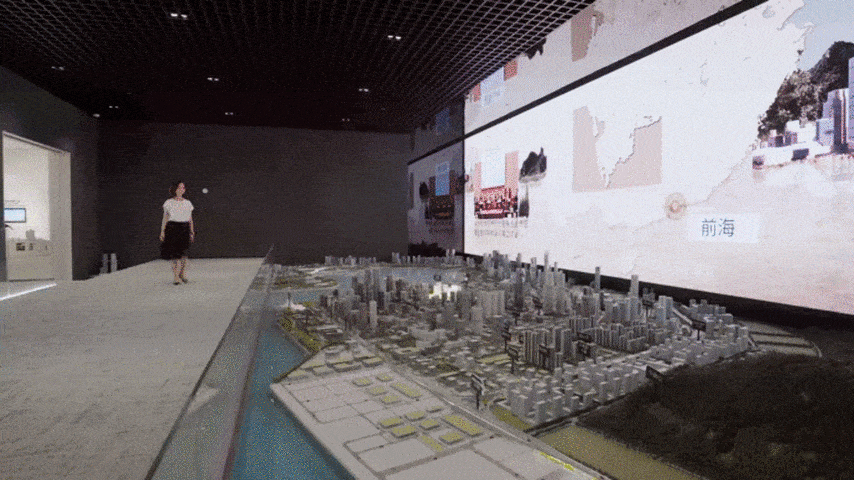
©丝路蓝创意展示有限公司
2020年,环境问题的加剧促使人们重新开始思考“居住”。
In 2020, the intensification of environmental problems has prompted people to start thinking about "living" again.
——————
项目信息
客户:深圳市前海蛇口自贸投资发展有限公司
设计:VAVE工作室
内容:CHASE文化展览(启制(上海)展览展示有限公司)
面积:1400 平方米
Shenzhen Mawan Center
---
如何重新定义人、自然和城市之间的关系? 未来我们将如何在城市中生活,同时为自然和人类留下空间?
How to redefine the relationship between man, nature and city? How will we live in cities in the future while leaving room for nature and humans?

©丝路蓝创意展示有限公司
欢迎来到妈湾中心——未来城市模型展示厅
Welcome to Mawan Center - Future City Model Exhibition Hall
Shared Urban Exhibition Hall - Dialogue with Space
---
寻找这个问题的答案是该中心的客户深圳前海蛇口自由贸易投资发展有限公司的主要任务。他们面临的挑战是利用地下室空间来为他们正在为深圳前海蛇口自由贸易投资发展有限公司内的新区域开发的答案。城市对公众可见。
Finding an answer to this question was the main task of the center's client, Shenzhen Qianhai Shekou Free Trade Investment Development Co., Ltd. Their challenge was to use the basement space as the answer for a new area they were developing for Shenzhen Qianhai Shekou Free Trade Investment Development Co., Ltd. The city is visible to the public.

©丝路蓝创意展示有限公司
浅色条纹构成了内容的框架。
Light stripes frame the content.
妈湾中心被用来展示公司的理念,以及他们如何建造一个能够将人与自然的生活质量结合起来的新区域。上面是城市塑造公司的办公室,下面是地下室的陈列室,试图定义居住的未来。
工作和向公众展示是齐头并进的。
The Mawan Center was used to showcase the company's philosophy and how they can build a new area that can combine the quality of life of people and nature. Above, the offices of the city-shaping firm and below, a showroom in the basement, seek to define the future of living.
Working and presenting to the public go hand in hand.

©丝路蓝创意展示有限公司
天花板上的灯箱照亮了空间。
Light boxes on the ceiling illuminate the space.
空间设计中的对话是通过城市和自然中的对比元素的组合来实现的,最终将它们融合成一个实体的感知。这个概念中最关键的元素是“窗户”,它创造了宽敞、扩展和与外部环境连接的感觉。该解决方案可以打破地下空间使用的限制。
The dialogue in the design of the space is achieved through the combination of contrasting elements in the city and nature, finally merging them into a solid perception. The most critical element in this concept is the "windows", which create the feeling of spaciousness, expansion and connection with the external environment. This solution can break the restrictions on the use of underground space.

©丝路蓝创意展示有限公司
视角和互动的变化。
Changes in perspective and interaction.
窗户还旨在反映空间在精神和身体上的渗透性。一些广场将室外的自然天光引入地下。还有一些是软膜灯箱,可以模仿自然光的质量,并提供额外的、非常明亮的照明。“窗”不仅将自然语言引入空间,在布局上也继承了中国园林曲径通幽的理念,使空间和谐流动。
The windows are also intended to reflect the spiritual and physical permeability of the space. Some plazas bring natural skylight from the outside into the ground. Still others are soft film light boxes that mimic the quality of natural light and provide additional, very bright illumination. "Window" not only introduces natural language into the space, but also inherits the concept of winding paths leading to seclusion in Chinese gardens in layout, making the space flow harmoniously.

©丝路蓝创意展示有限公司
2D 和 3D 图形的混合提供了良好的视觉平衡。
The mix of 2D and 3D graphics provides a good visual balance.
通过选择反映这两个维度的材料和纹理,自然、城市和居住之间的对话得以继续。以及参考城市周边不同景观的元素组合,实现有机融合。它们由简单、单色的城市外观块体与水平部分的生动绿色植物和模仿水波图案的纹理不锈钢板呈现。
The dialogue between nature, city and dwelling continues through the choice of materials and textures that reflect these two dimensions. And refer to the combination of elements of different landscapes around the city to achieve organic integration. They are presented by simple, monochrome urban-looking blocks with vivid greenery in the horizontal sections and textured stainless steel panels that mimic the pattern of water waves.

©丝路蓝创意展示有限公司
图形、色彩和互动都与展览的主题相匹配。
Graphics, colors and interactions all match the theme of the exhibition.
唤起多维性的最后空间元素是以各种方式应用在垂直平面上的图形视觉效果,以及使用图形作为不同的形状和轮廓。
The final spatial element that evokes multidimensionality is the graphic visuals applied in various ways on the vertical plane, as well as the use of graphics as different shapes and silhouettes.

©丝路蓝创意展示有限公司
在很大程度上,平面设计使用了朴实的调色板,以带来另一个自然的方面。
For the most part, graphic design uses earthy color palettes to bring in another natural aspect.
秉承 VAVE 工作室的最佳传统,非常重视在空间设计中使用技术,以更大的强度将游客与内容联系起来。这一目标是通过创造更大沉浸感的有趣互动方式实现的。
In the best tradition of the VAVE studio, great emphasis has been placed on the use of technology in the design of spaces to connect visitors with content with greater intensity. This goal is achieved through playful interactions that create greater immersion.

©丝路蓝创意展示有限公司
图形顶部的交互式投影墙。访客应该触摸它来开始互动。
An interactive projection wall on top of the graph. Visitors should touch it to start interacting.
所展示的技术允许参观者在桌面上选择区域或项目,LED墙屏将显示该区块以及相应的效果图或合作伙伴。隐藏在景观箱内的液晶屏,呈现出仿AR效果,增添妈湾生活的动态展示。为了给人带来惊喜,许多图形元素和文本隐藏在墙上,只有当系统感知到访客时才会显示。另一方面,触摸屏与装饰结构融为一体,成为室内的一部分。
The demonstrated technology allows visitors to select an area or project on the table, and the LED wall screen will display the block and the corresponding rendering or partner. The LCD screen hidden in the landscape box presents an AR-like effect, adding a dynamic display of life in Mawan. In order to surprise people, many graphic elements and texts are hidden on the walls and only revealed when the system senses a visitor. On the other hand, the touch screen is integrated with the decorative structure and becomes part of the interior.

©丝路蓝创意展示有限公司
互动桌面结合LED屏、液晶虚拟景观实现多维交互
Interactive desktop combined with LED screen and LCD virtual landscape to realize multi-dimensional interaction
借助 Leap Motion 技术,项目模型可以响应游客的动作,将他们连接到沉浸式环境。
Using Leap Motion technology, project models respond to the movements of visitors, connecting them to the immersive environment.

©丝路蓝创意展示有限公司
LED底座全景模型和正在建设项目的亚克力模型。通过选择新区的一个部分,参观者可以点亮模型上的该区域,以创建技术、城市和他们自己之间的对话。
LED base panorama model and acrylic model for projects under construction. By selecting a section of the new district, visitors can light up that area on the model to create a dialogue between technology, the city and themselves.
项目信息
客户:深圳市前海蛇口自贸投资发展有限公司
概念:VAVE工作室
设计:VAVE工作室
内容:CHASE文化展览(启制(上海)展览展示有限公司)
媒体制作:斯鲁兰展览有限公司 (丝路蓝创意展示有限公司)
斯鲁兰影视摄影:展览有限公司 (丝路蓝创意展示有限公司)
面积:1400 平方米
版权©策站网cezn.cn,欢迎转发,禁止以策站编辑版本进行任何形式转载