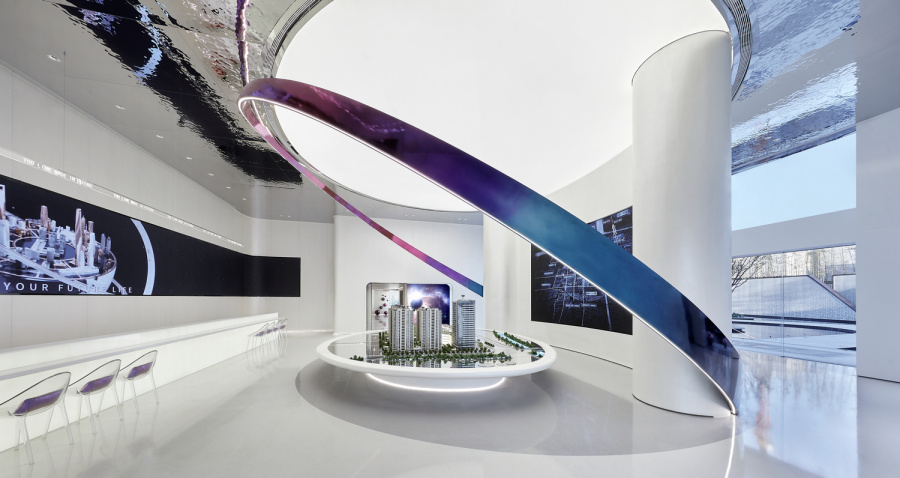
从空间站到地球,绚烂极光,从深邃的蓝幻炫至神秘的紫,从无边无际的宇宙至蓝色星球,多变的极光可以包容万物的广阔,又可抚慰人们内心深处的孤独,并唤醒我们对未来生活研究与探索。建筑空间是承载精神与艺术的容器,幻炫的极光照亮通往未来的道路!From the space station to the earth, the gorgeous aurora, from the deep blue fantasy to the mysterious purple, from the boundless universe to the blue planet, the changeable aurora can contain the vastness of all things, and can soothe the loneliness in people's hearts, and Awaken us to study and explore the future life. Architectural space is a container that carries spirit and art, and the dazzling aurora illuminates the road to the future!
——————
Longhu Tianyao TOD Future City Experience Center
---
作为世界级发展的必然趋势,TOD已成为东京、纽约等顶级城市及其重要的一部分,是城市升级的必然选择,中国进入“TOD”阶段(深度TOD);上海龙湖天曜TOD未来城,是引导城市走向未来的全新典范地标;以城市空间站为逻辑研发核心,打造全新沉浸式以城市未来为主题的体验中心,太空空间站的运作模式与城市TOD的发展进阶逻辑极为相似,存在科幻影片里的未来将会在天曜TOD未来城的体验中心得以整体呈现;
As an inevitable trend of world-class development, TOD has become an important part of top cities such as Tokyo and New York, and it is an inevitable choice for urban upgrading. China has entered the "TOD" stage (deep TOD); Shanghai Longfor Tianyao TOD Future City is the A new model landmark that guides the city to the future; taking the urban space station as the core of logic research and development, creating a new immersive experience center with the theme of the future of the city, the operation mode of the space station is very similar to the advanced logic of urban TOD development, which exists in science fiction films The future will be presented as a whole in the experience center of Tianyao TOD Future City;
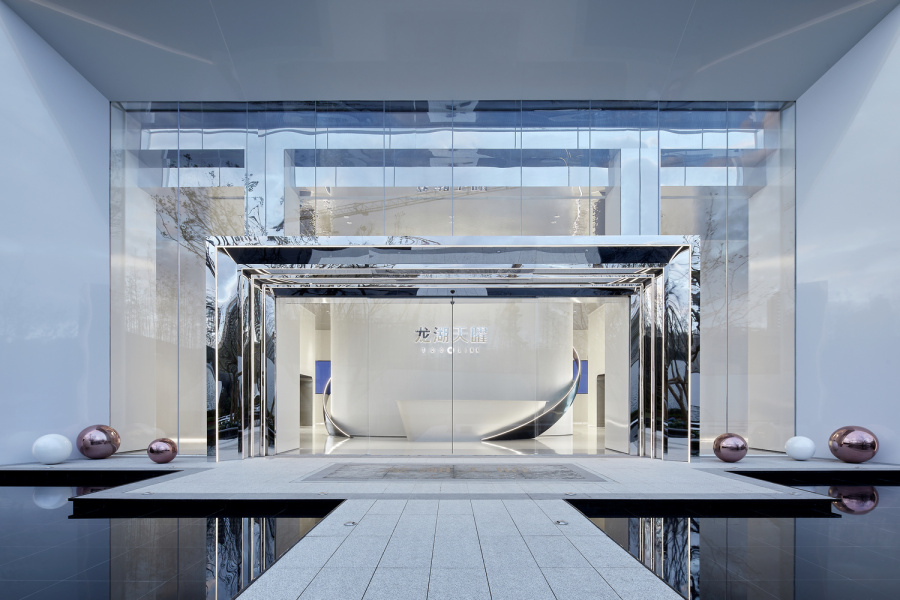
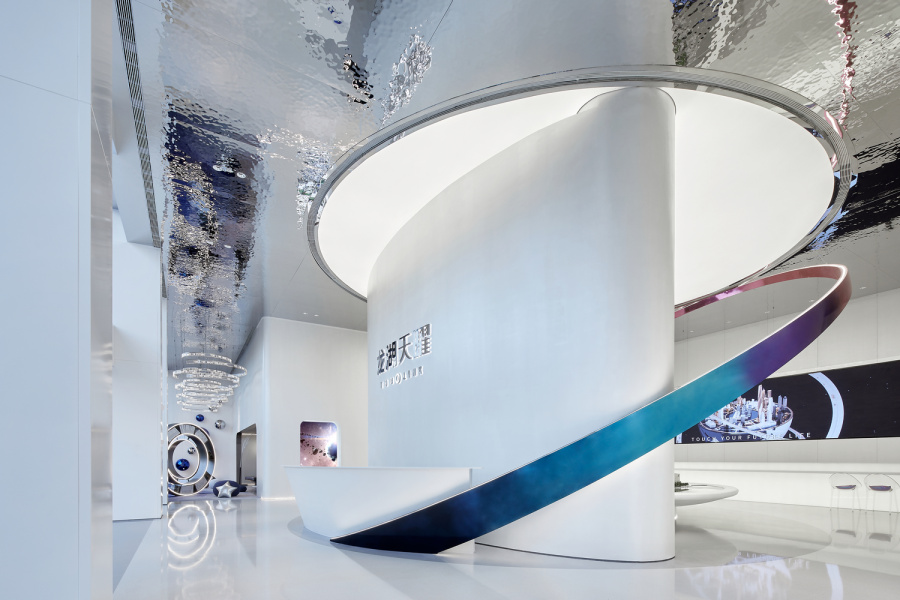

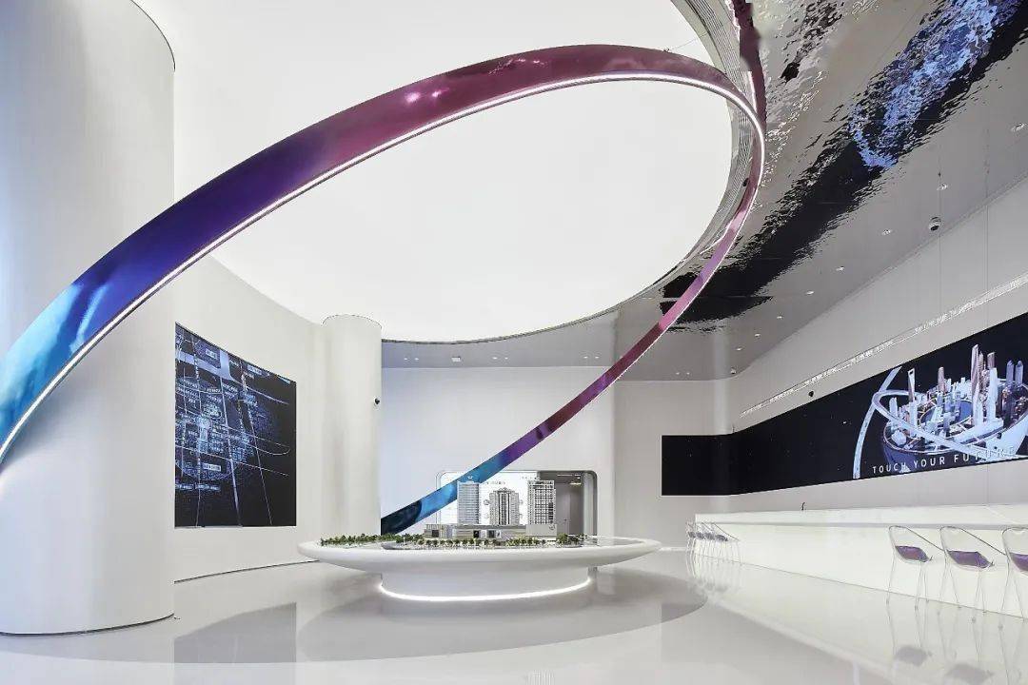

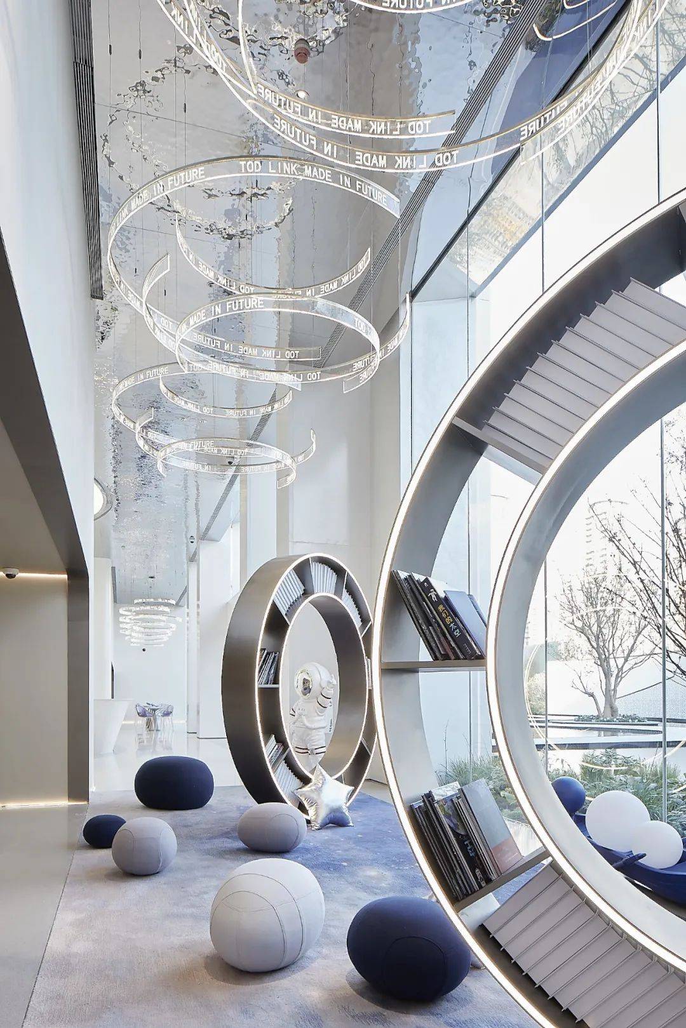
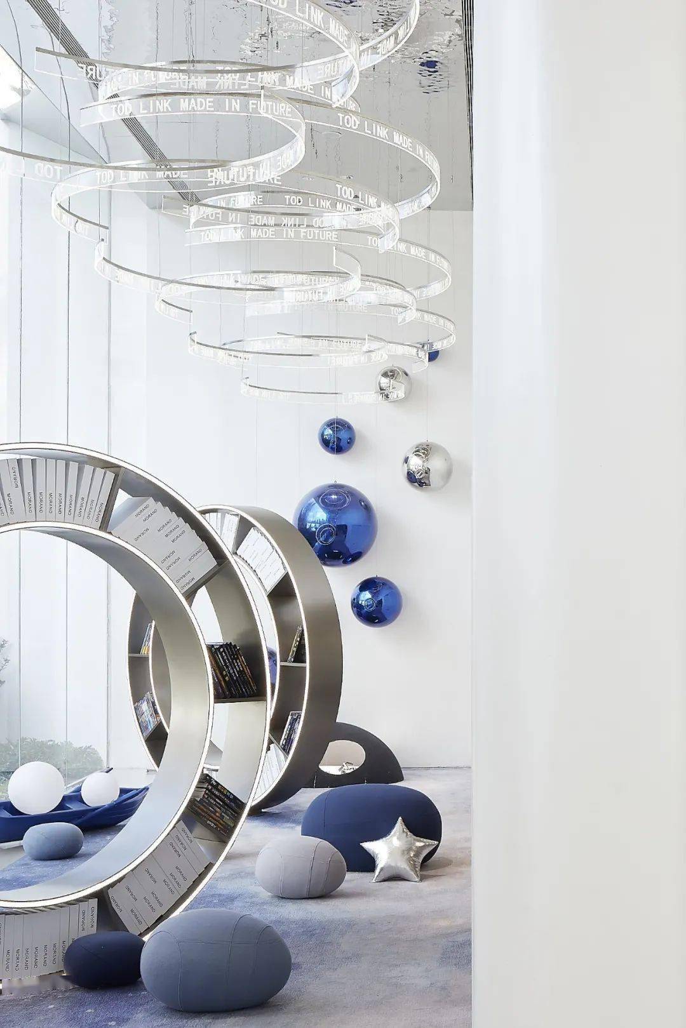
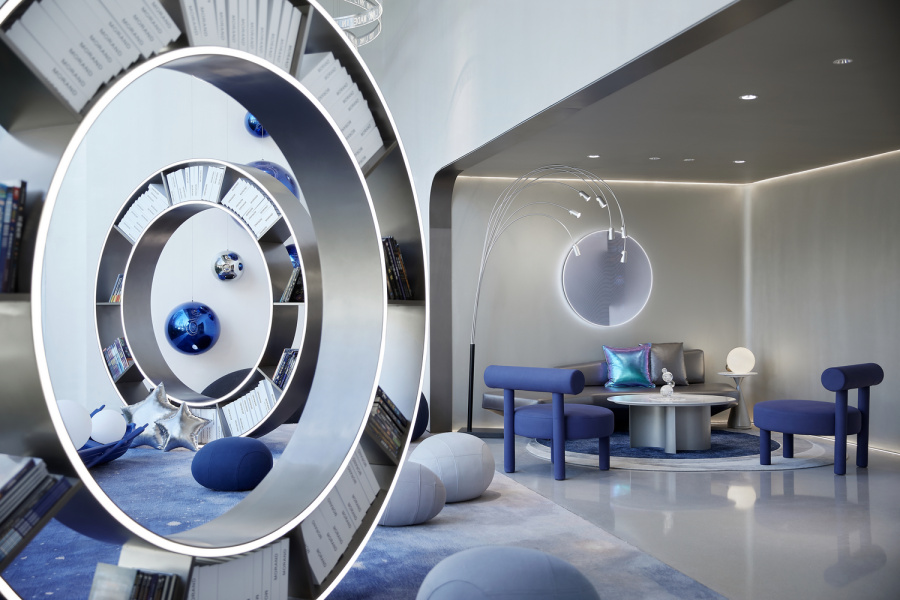
整体体验中心为一个巨型漂泊浩瀚宇宙的太空空间站,空间站航行在探索未来之城的轨迹上;空间站总接待模块+ 空间站核心模块+空间站服务模块为 新加建的挑高区域(接待前厅、产品展示、初洽以及儿童活动区);沉浸式体验路径为飞行器停泊,太空接待,等待,继而进入主控大厅;空间站的体验模块+娱乐与商务模块+配套功能模块设置在原建筑的住宅结构内,建筑条件偏低,被设定为太空站的舱体区域涵盖生活娱乐与商务沟通的空间体验区The overall experience center is a giant space station wandering in the vast universe. The space station is sailing on the track of exploring the city of the future; Exhibition, initial negotiation and children’s activity area); the immersive experience path is the parking of the aircraft, space reception, waiting, and then entering the main control hall; the experience module + entertainment and business module + supporting function modules of the space station are set in the original residential structure of the building. The building conditions are relatively low, and the cabin area of the space station is set to cover the space experience area for life, entertainment and business communication
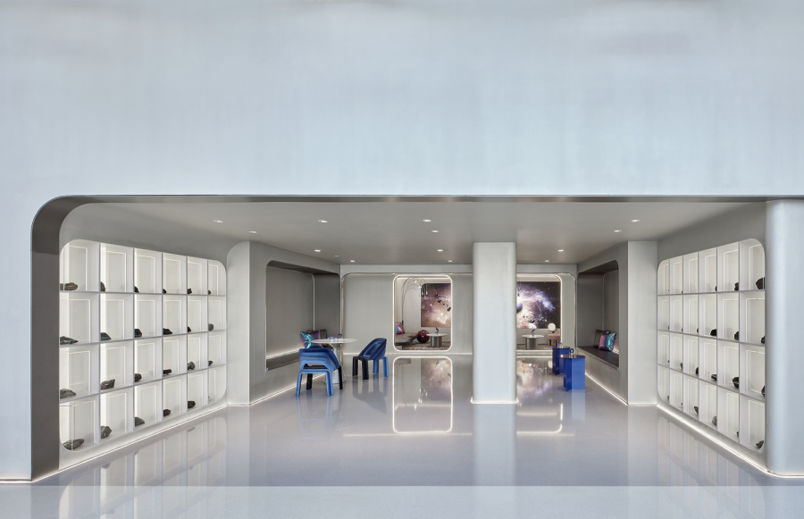
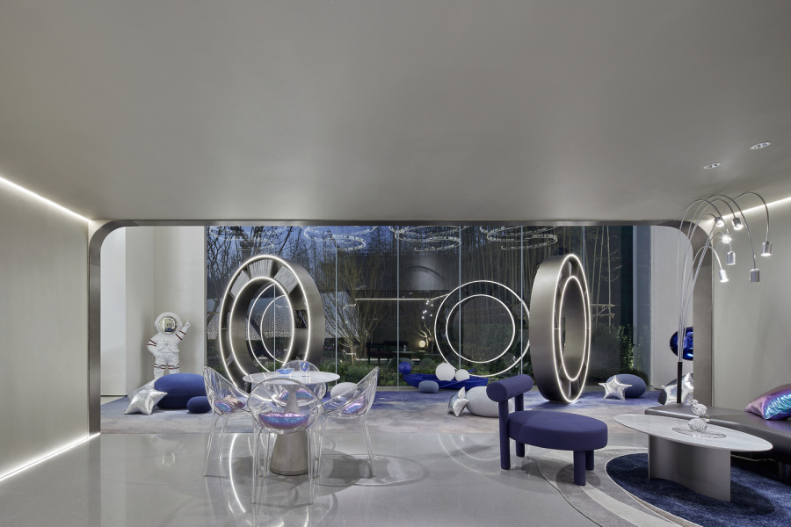
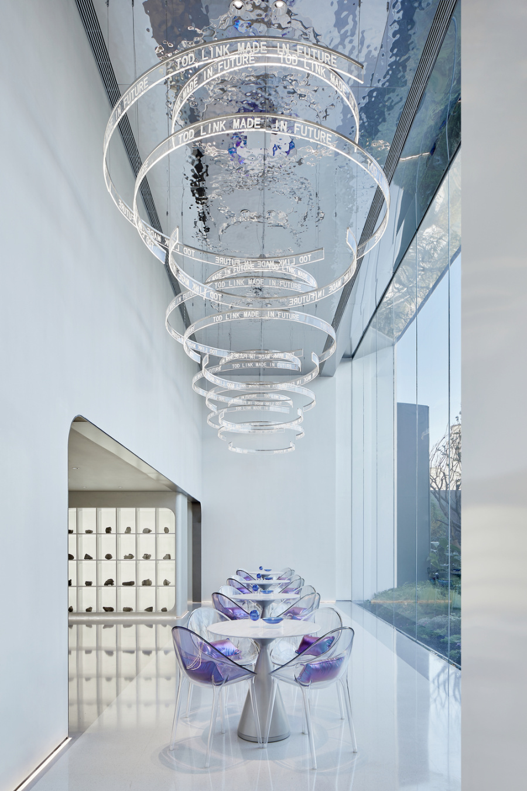
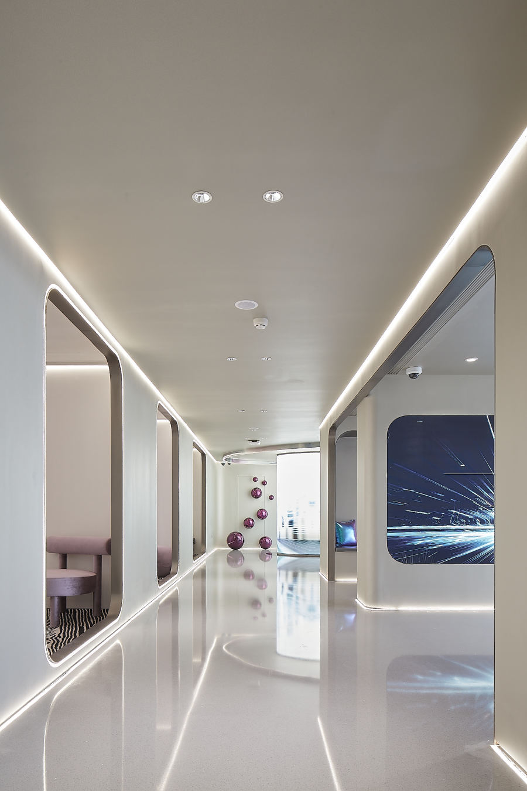
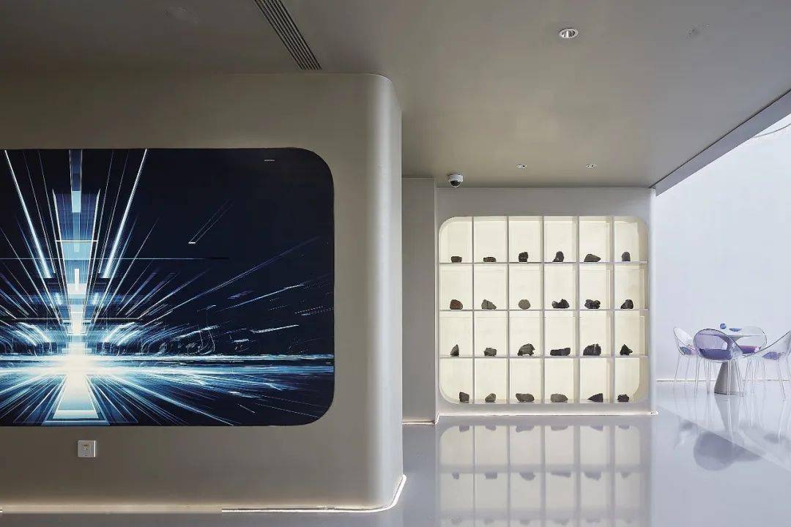
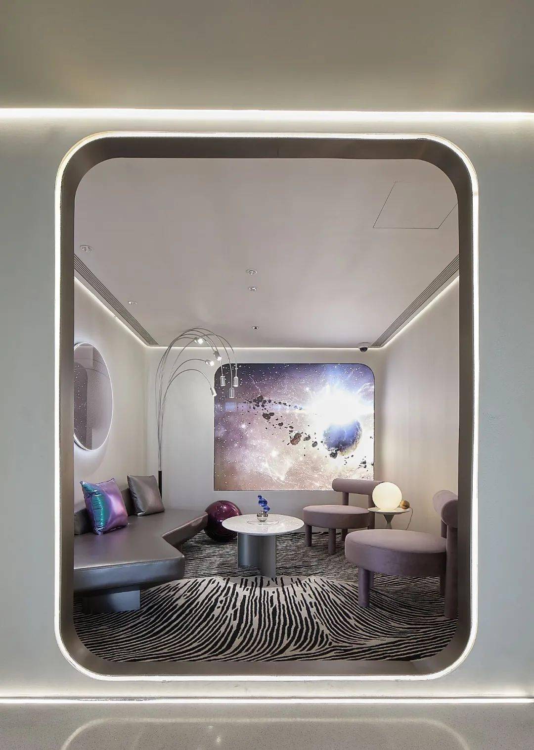
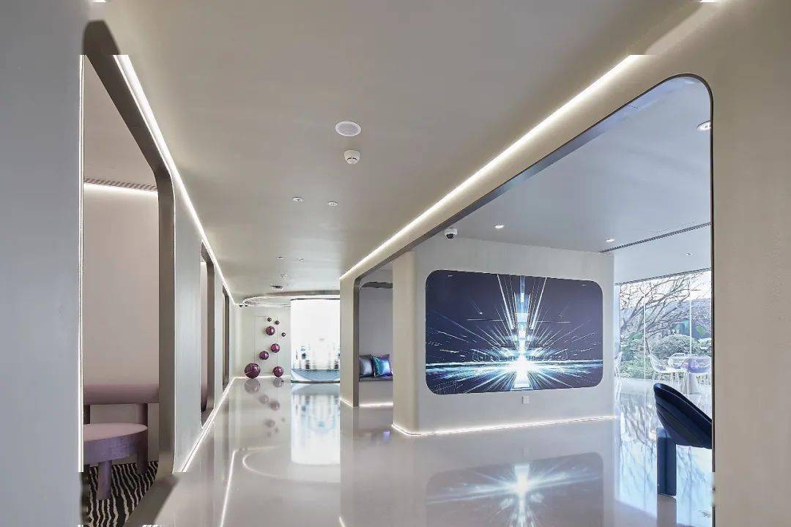
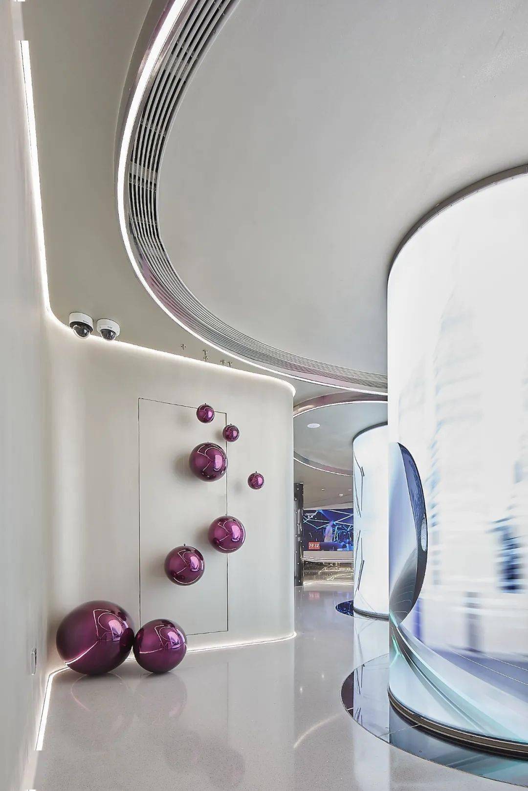
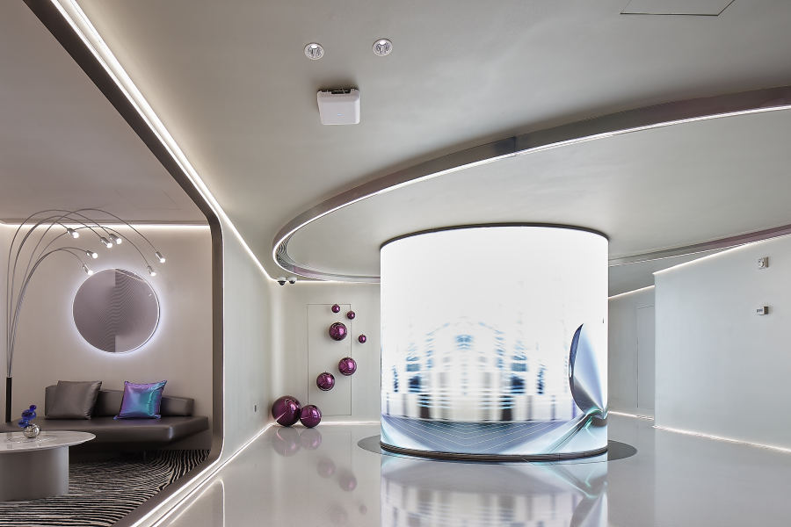

△平面布置图
△ Layout Plan

△故事线逻辑图
△ Story line logic diagram

△色彩管理图
△ Color management chart

△材质管理图
△ Material management diagram
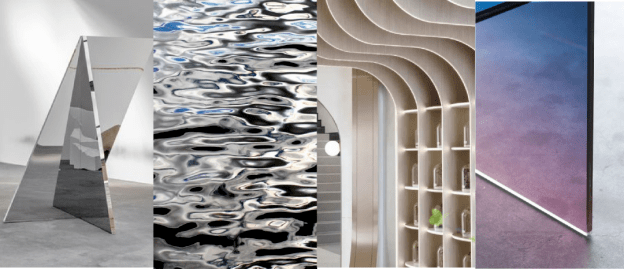
△氛围管理图
△ Atmosphere Management Chart
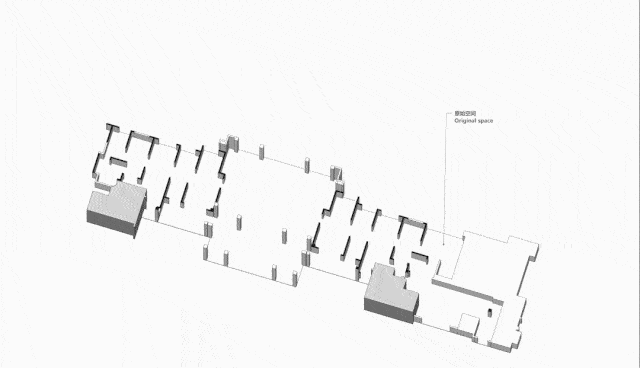
△逻辑推演图
△ Logic deduction diagram
版权©策站网cezn.cn,欢迎转发,禁止以策站编辑版本进行任何形式转载