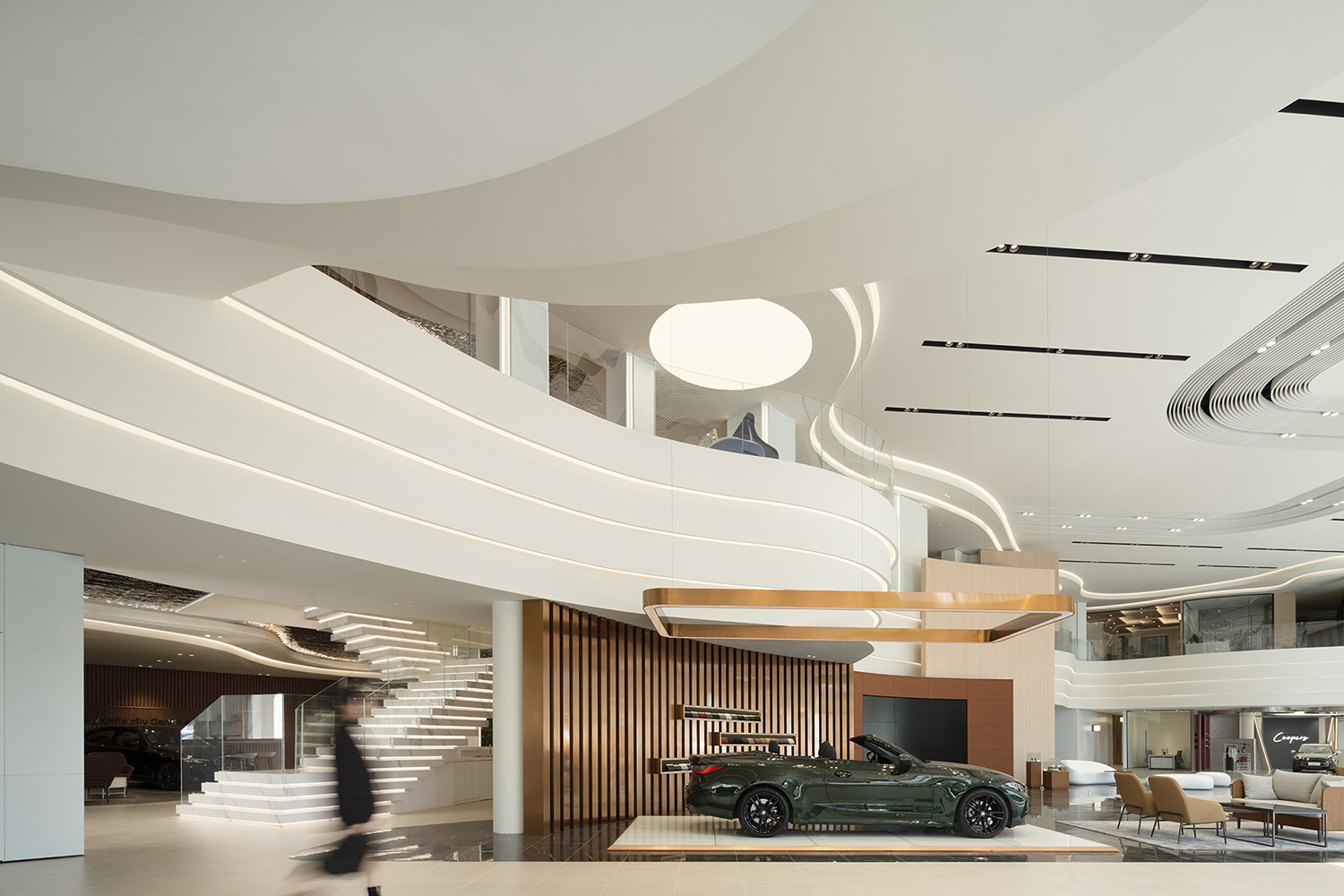
©吴鉴泉
宝马客户体验中心项目位于深圳前海合作区振海路与港城路的交汇处,展现了前海作为新经济特区的领军地位和深圳改革开放二十余年的创新精神。该项目充分融入了前海独有的海洋文化,将其作为核心内驱力,体现了城市精神的锐意创新和包容兼蓄。设计师在考虑地区湿热环境和城市氛围的同时,以可持续发展为设计原则,对现有建筑进行了重新演绎。
The BMW Customer Experience Center project is located at the intersection of Zhenhai Road and Gangcheng Road in the Shenzhen Qianhai Cooperation Zone. The project fully integrates the unique marine culture of Qianhai, takes it as the core internal driving force, and embodies the innovation and inclusiveness of the city spirit. While considering the area's hot and humid environment and urban atmosphere, the designer reinterpreted the existing building with sustainable development as the design principle.
——————
项目名称:BMW宝马前海客户体验中心
项目地点:深圳市前海
项目面积:8155㎡
方案设计师团队:方洁、许畅
BMW Shenzhen Qianhai Customer Experience Center
---
建筑物与城市肌理之间的关系是一个综合性的问题,涉及客观存在和主观判断的因素。融入城市肌理不仅仅是追求外观风格的协调,更关乎内在精神的融合、生活方式的共鸣以及未来发展的契合。在宝马客户体验中心项目中,设计师将一个旧车间建筑进行了改造,直面建筑界面、噪音、遮阳和通风采光等问题,有针对性地解决,重新激发了整个项目的内在生命力。
The relationship between buildings and urban texture is a comprehensive issue that involves factors of objective existence and subjective judgment. Integrating into urban texture is not only about pursuing harmony in appearance and style, but also about the integration of inner spirit, resonance of lifestyle, and alignment with future development. In the BMW Customer Experience Center project, the designer renovated an old workshop building to address issues such as building interface, noise, shading, ventilation, and lighting. Targeted solutions were provided, reigniting the inherent vitality of the entire project.
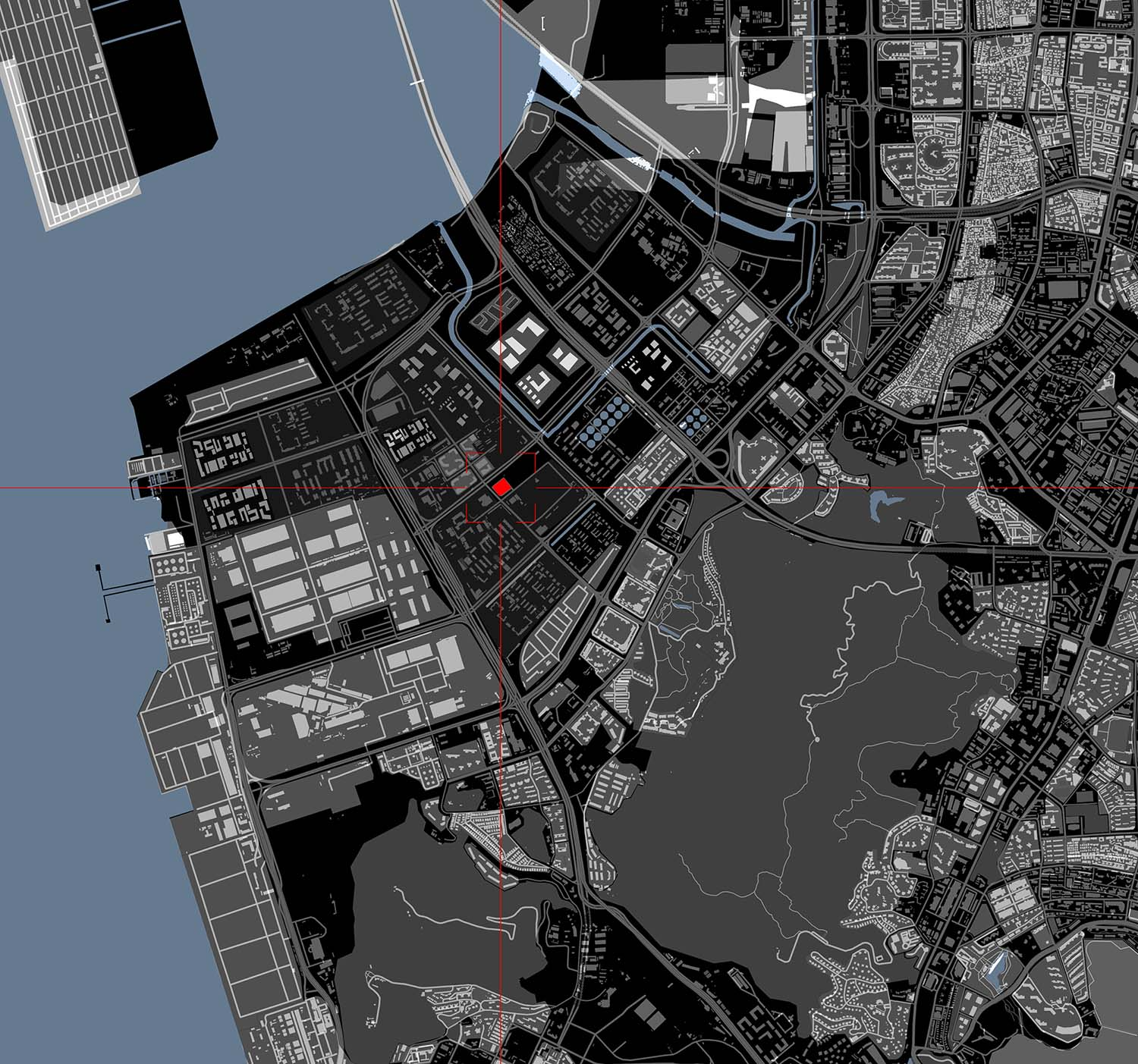
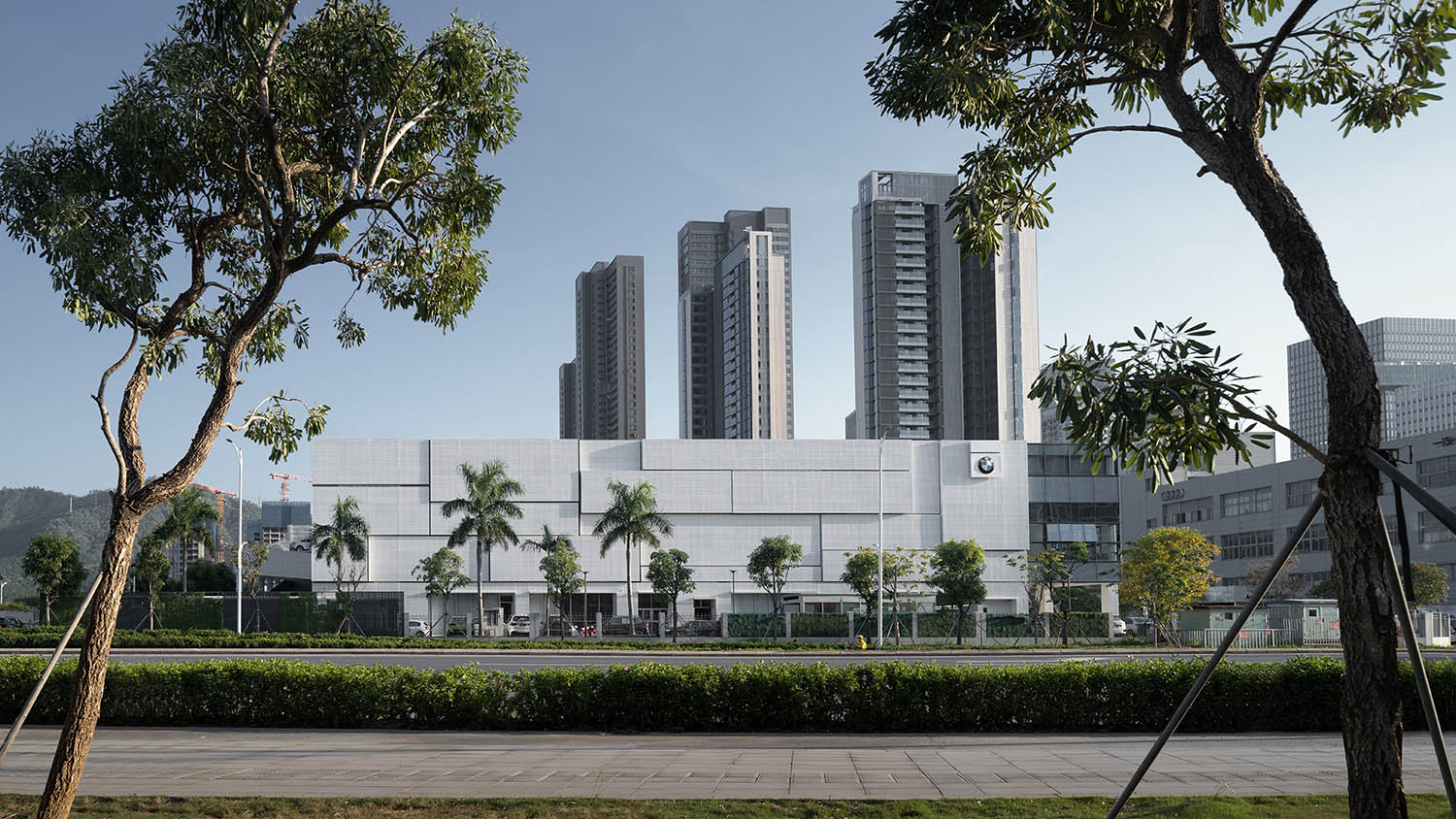
©吴鉴泉
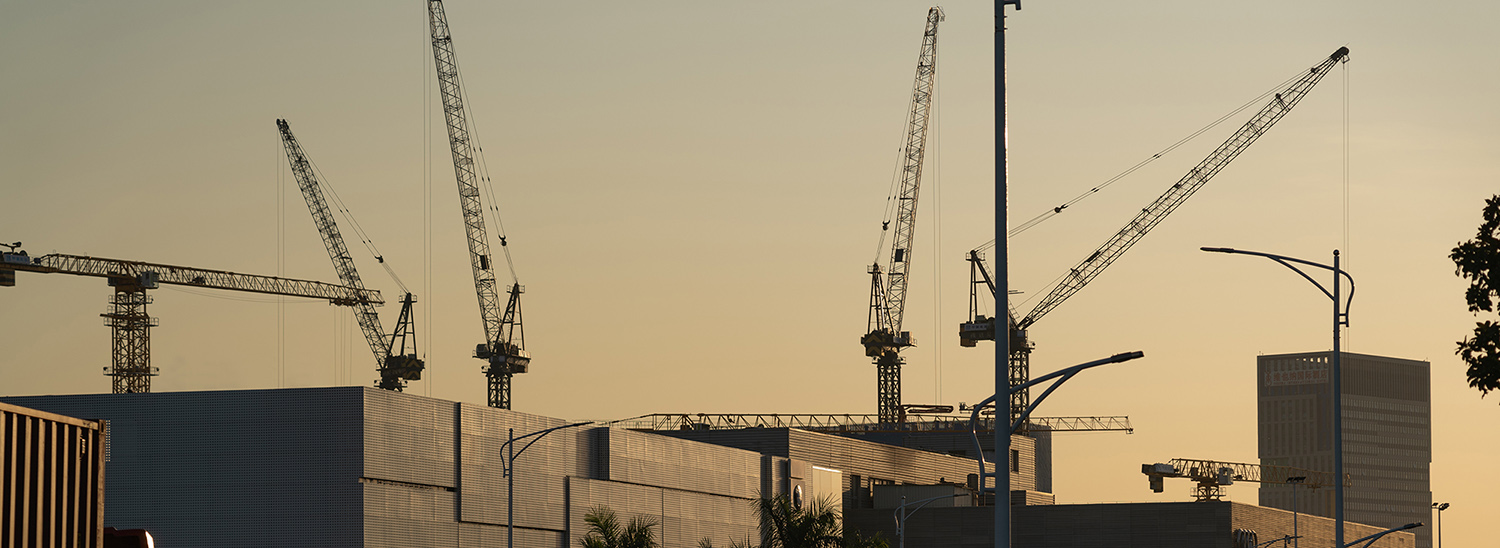
©吴鉴泉
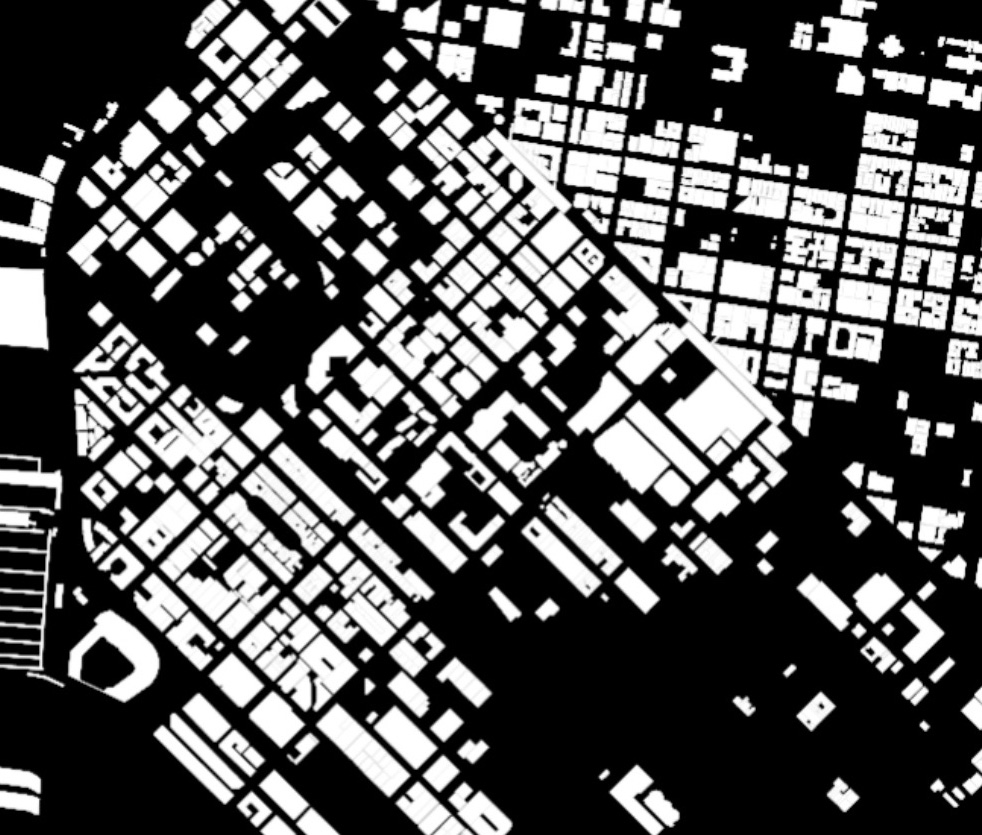
在宝马客户体验中心项目中,外立面表皮设计成为改造的重点。设计师结合了前海作为深圳新经济特区的最前沿特质,放弃了异形浮夸的设计形态,而选择了简洁干练的立方盒子作为建筑体块的堆叠方式。建筑形态宛如几何有序排列的集装箱,将现代工业的特质融入城市街巷的肌理中。
In the BMW Customer Experience Center project, the exterior surface design has become the focus of renovation. The designer combines the cutting-edge characteristics of Qianhai as a new economic zone in Shenzhen, abandoning the exaggerated design form and choosing the simple and capable cubic box as the stacking method of building blocks. The architectural form is like a geometrically ordered container, integrating the characteristics of modern industry into the texture of urban streets and alleys.
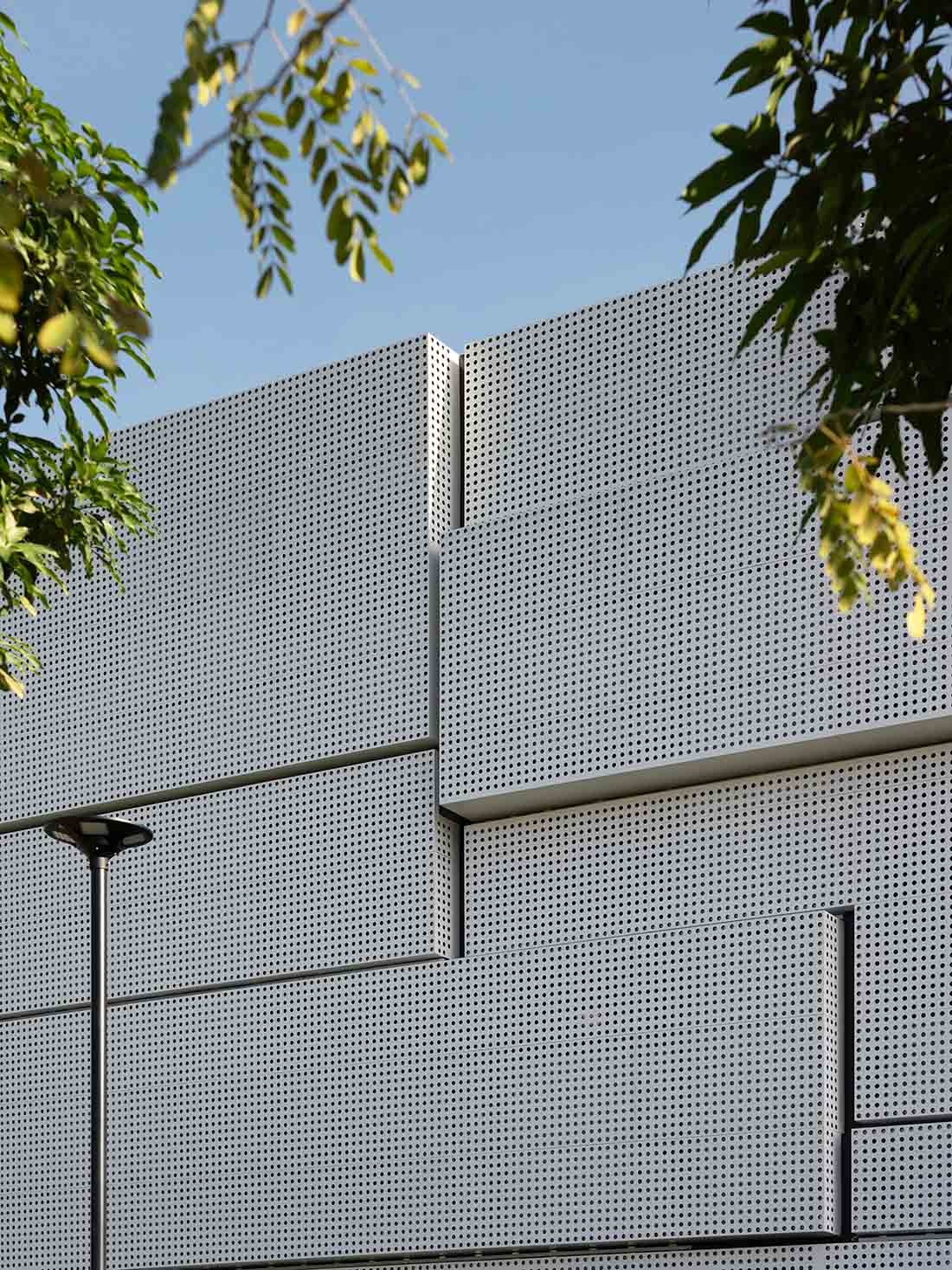
©吴鉴泉
生动的建筑应当与城市的血脉相互交织,而且应当能够随着时间的推移和季节的更迭而展现不同的韵味。作为一个位于海洋之中的中心城市,深圳展现了湿热气候的独特特点,这使得将生活和工作融入前海成为了一个不可忽视的挑战。因此,我们需要直面这里的气候规律和地理特征,以创造与之相应的建筑环境。
Vivid architecture should be intertwined with the bloodline of the city, and should be able to showcase different flavors over time and seasons. As a central city located in the ocean, Shenzhen exhibits unique characteristics of a humid and hot climate, making integrating life and work into Qianhai an undeniable challenge. Therefore, we need to face the climate patterns and geographical characteristics here directly to create a corresponding architectural environment.
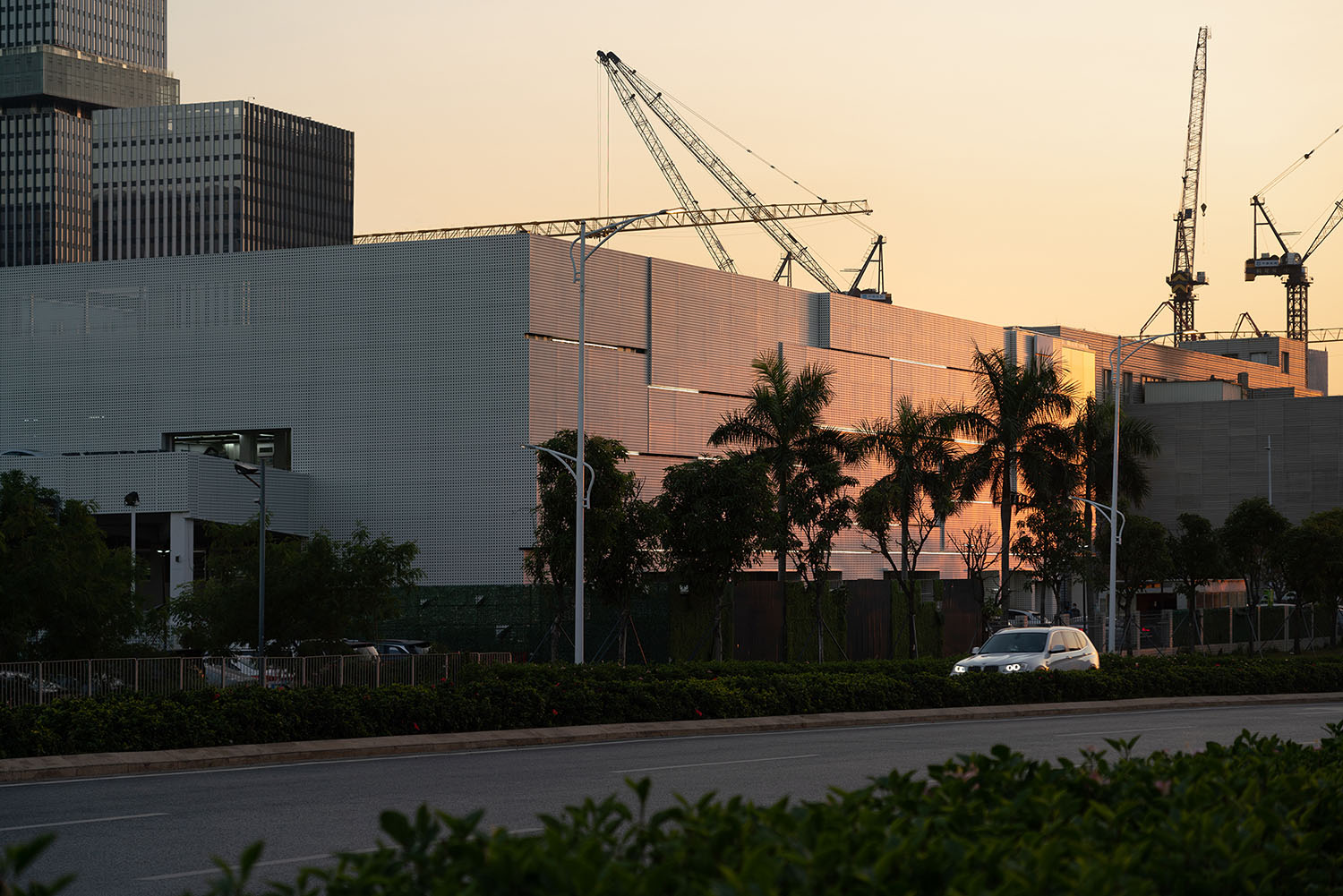
©吴鉴泉
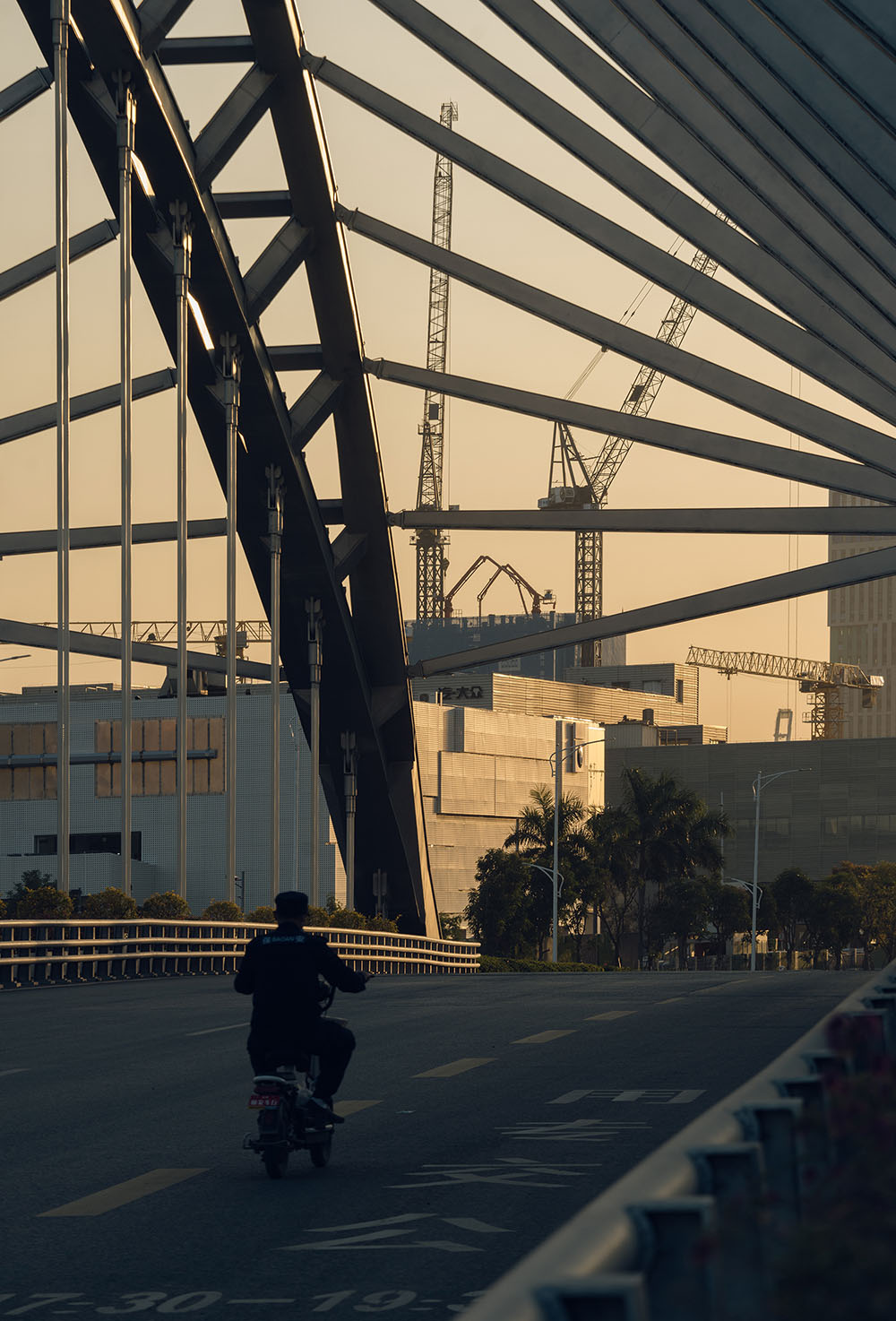
©吴鉴泉
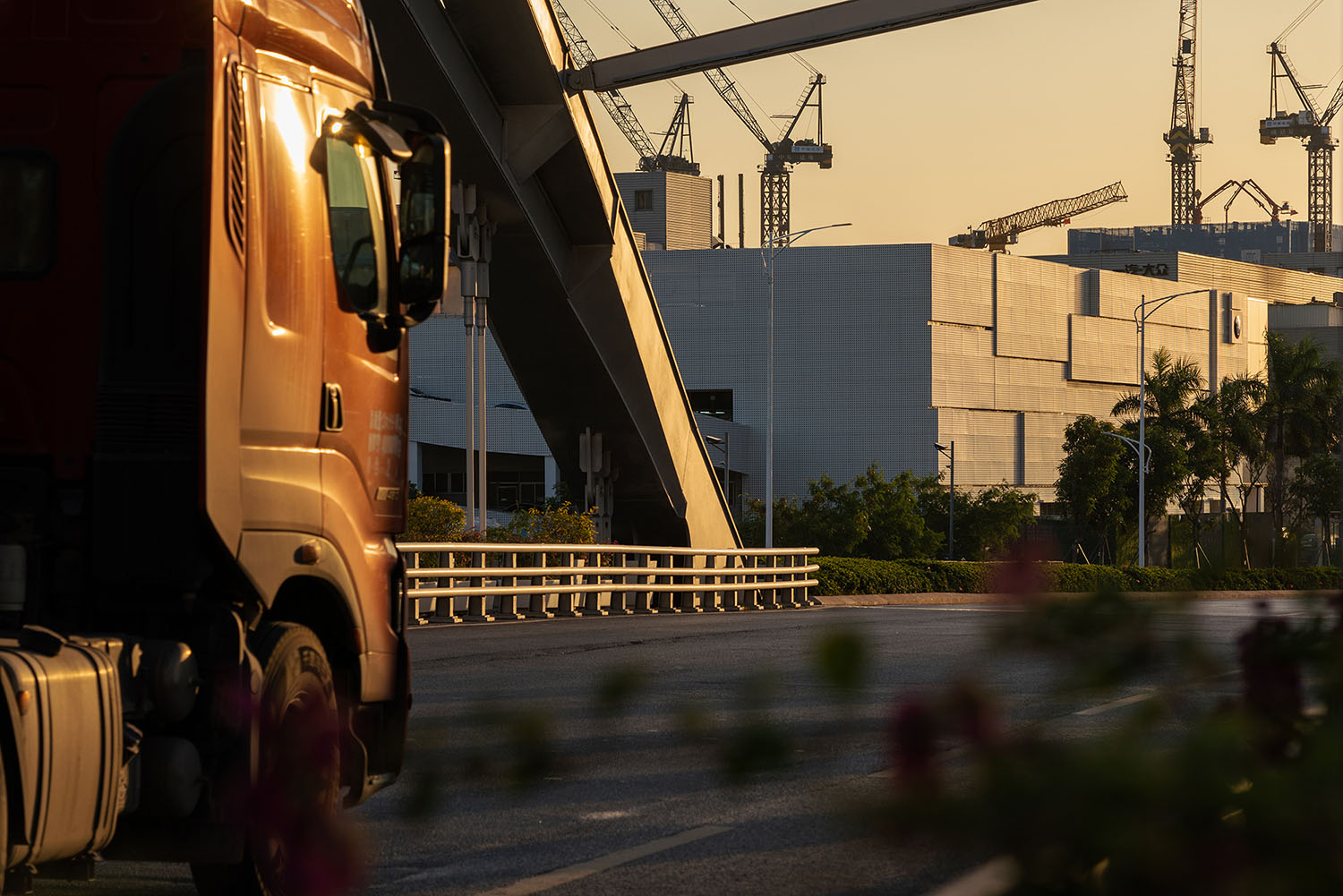
©吴鉴泉
设计团队采用了被动式建筑防热策略,通过结合PVDF氟碳漆穿孔板、穿孔铝板和圆孔形穿孔板等材料,打造了建筑的外部表皮。这种表皮设计形成了双层幕墙的"复合表皮",不仅能过滤阳光并将其转化为漫射光,还能为室内空间提供自然通风和稳定的温度。
The design team adopted a passive building heat protection strategy by combining materials such as PVDF fluorocarbon paint perforated panels, perforated aluminum panels, and circular perforated panels to create the exterior skin of the building. This skin design forms a "composite skin" of a double-layer curtain wall, which not only filters sunlight and converts it into diffuse light, but also provides natural ventilation and stable temperature for indoor spaces.
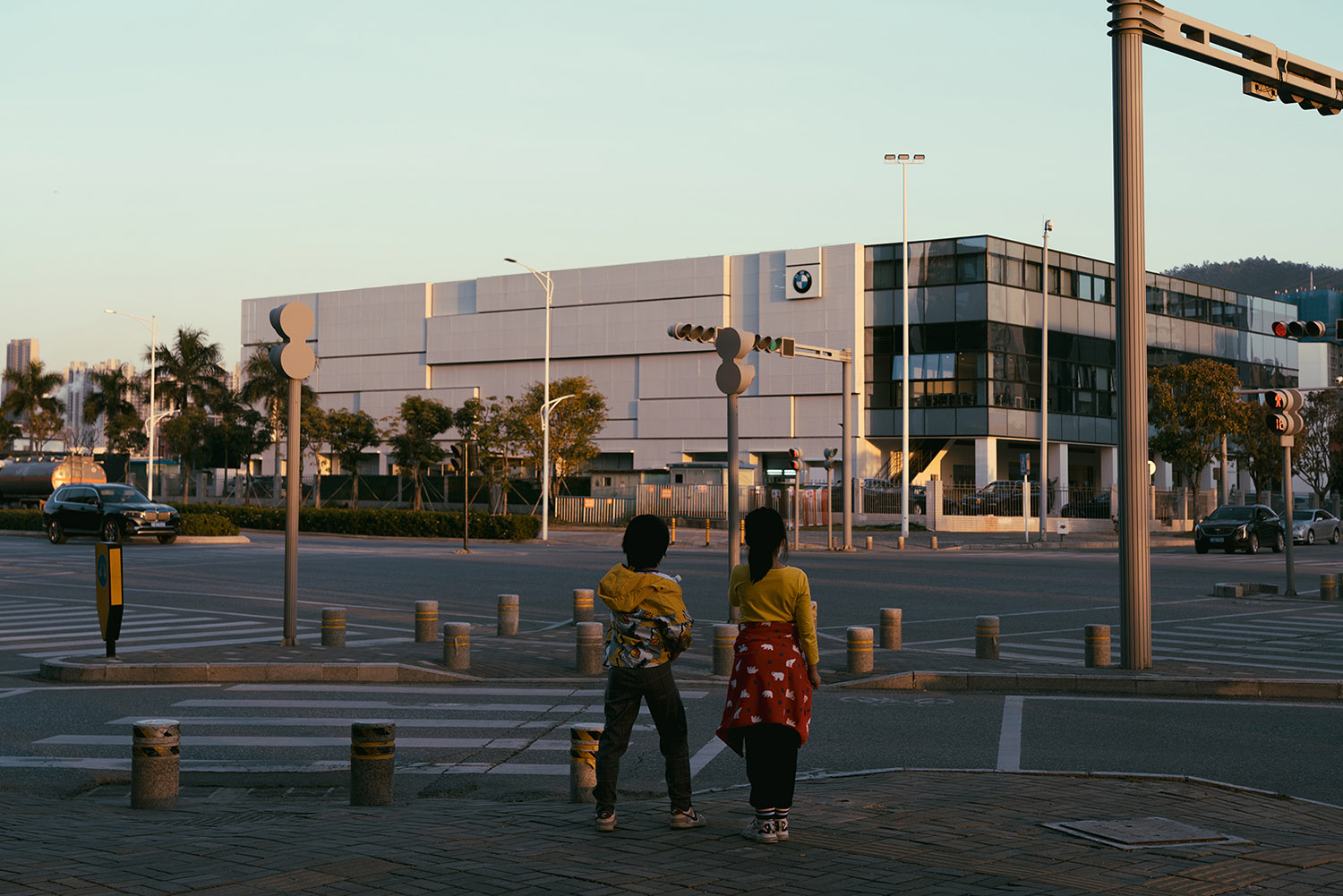
©吴鉴泉
穿孔板材料具有另一个优势,即通过合理控制材料的纹理密度比例,实现丰富多样的纹理效果和清晰的表面形态,同时保证良好的采光效果,为建筑物添加了一层神秘而科幻的外观。它与城市的早晚光影变化同步,整个项目随着太阳的升起和落下而呈现出直观的日光流动和变幻,将光影效果演绎到了极致。通过不同的表述方式来概括这些特点:它能通过调整材料的纹理密度比例,创造出多样的纹理效果和明确的外观形态,同时保证良好的自然采光,为建筑添加了一层神秘的面纱,营造出科幻的氛围。随着太阳的升起和落下,它与城市的光影变化同步,以直观的方式展现出日光的流动和变化,将光影效果发挥到极致。
Perforated panel materials have another advantage, which is to achieve rich and diverse texture effects and clear surface morphology by reasonably controlling the texture density ratio of the materials, while ensuring good lighting effects, adding a mysterious and sci-fi appearance to the building. It synchronizes with the morning and evening light and shadow changes of the city, and the entire project presents an intuitive flow and change of sunlight as the sun rises and sets, interpreting the light and shadow effect to the extreme. Summarize these characteristics through different expressions: it can create diverse texture effects and clear appearance by adjusting the texture density ratio of materials, while ensuring good natural lighting, adding a mysterious veil to the building and creating a sci-fi atmosphere. As the sun rises and sets, it synchronizes with the changes in the light and shadow of the city, showcasing the flow and changes of sunlight in an intuitive way, maximizing the effect of light and shadow.

©吴鉴泉
"可持续"注重长期发展,将未来发展预期纳入设计理念中,使建筑与城市相互关联,实现共生共荣。为了适应经济特区的发展趋势,并满足办公和后勤扩展的需求,办公区域在原有挑空部分进行了加建。建筑外立面采用双层低辐射率中空玻璃,可以有效阻挡室外热量进入室内,同时在冬季保留室内热量,显著提升室内舒适度。通过不同的表述方式来概括这些特点:"可持续"的设计理念将建筑与城市紧密联系,实现共同发展。为了满足经济特区的需求,办公区进行了扩建,外立面采用了双层低辐射率中空玻璃,可以有效隔离室外热量,同时在冬季保持室内温暖,提高室内舒适度。
'Sustainability' emphasizes long-term development, incorporating future development expectations into design concepts, connecting buildings and cities, and achieving symbiosis and mutual prosperity. In order to adapt to the development trend of special economic zones and meet the needs of office and logistics expansion, the office area has been added to the original vacant area. The external facade of the building adopts double-layer low Radiance insulating glass, which can effectively prevent outdoor heat from entering the room, while retaining indoor heat in winter, significantly improving indoor comfort. Summarize these characteristics through different expressions: the "sustainable" design concept closely connects architecture and the city, achieving common development. In order to meet the needs of the special economic zone, the office area has been expanded. The external facade uses double-layer low Radiance insulating glass, which can effectively isolate outdoor heat, while maintaining indoor warmth in winter and improving indoor comfort.
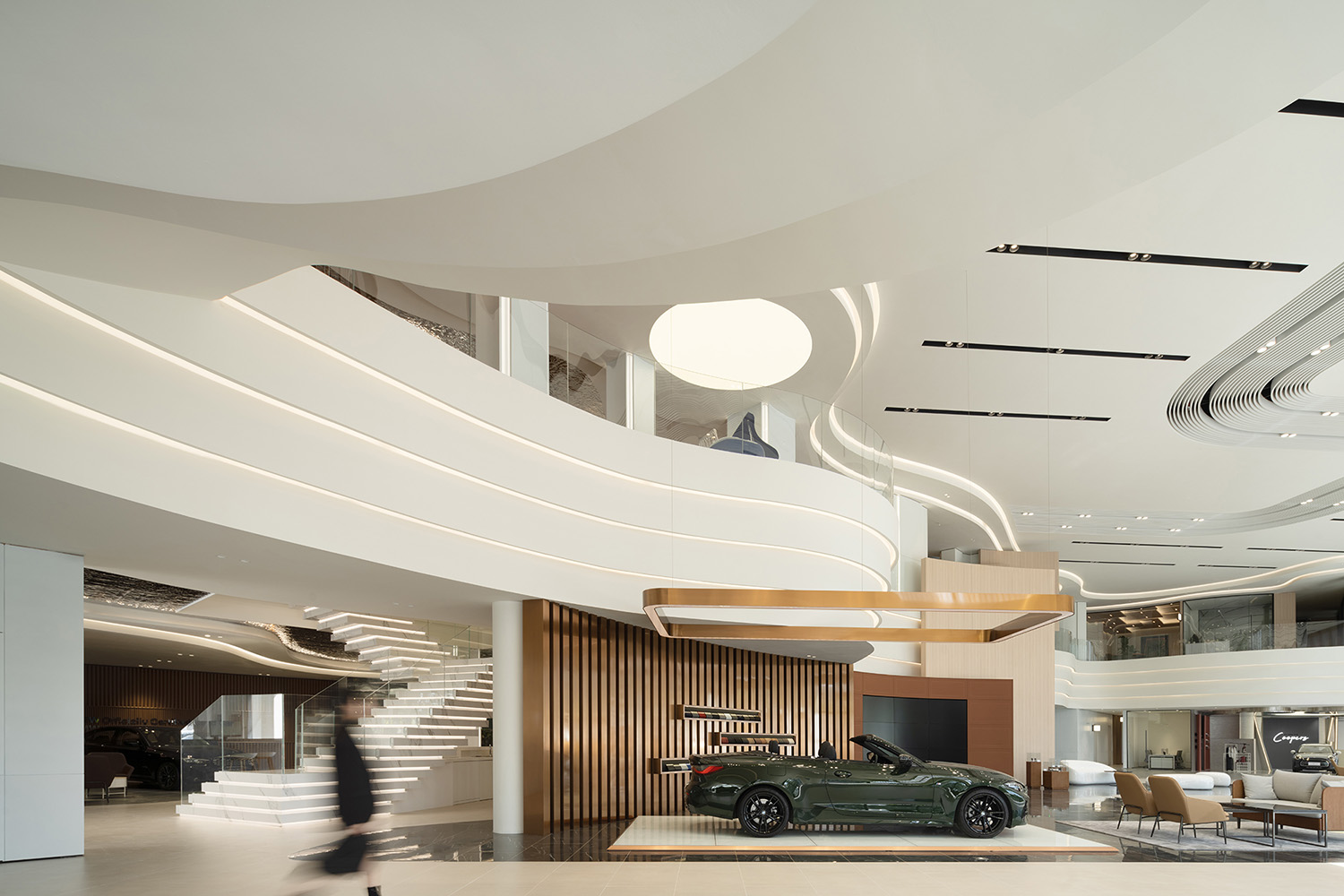
©吴鉴泉
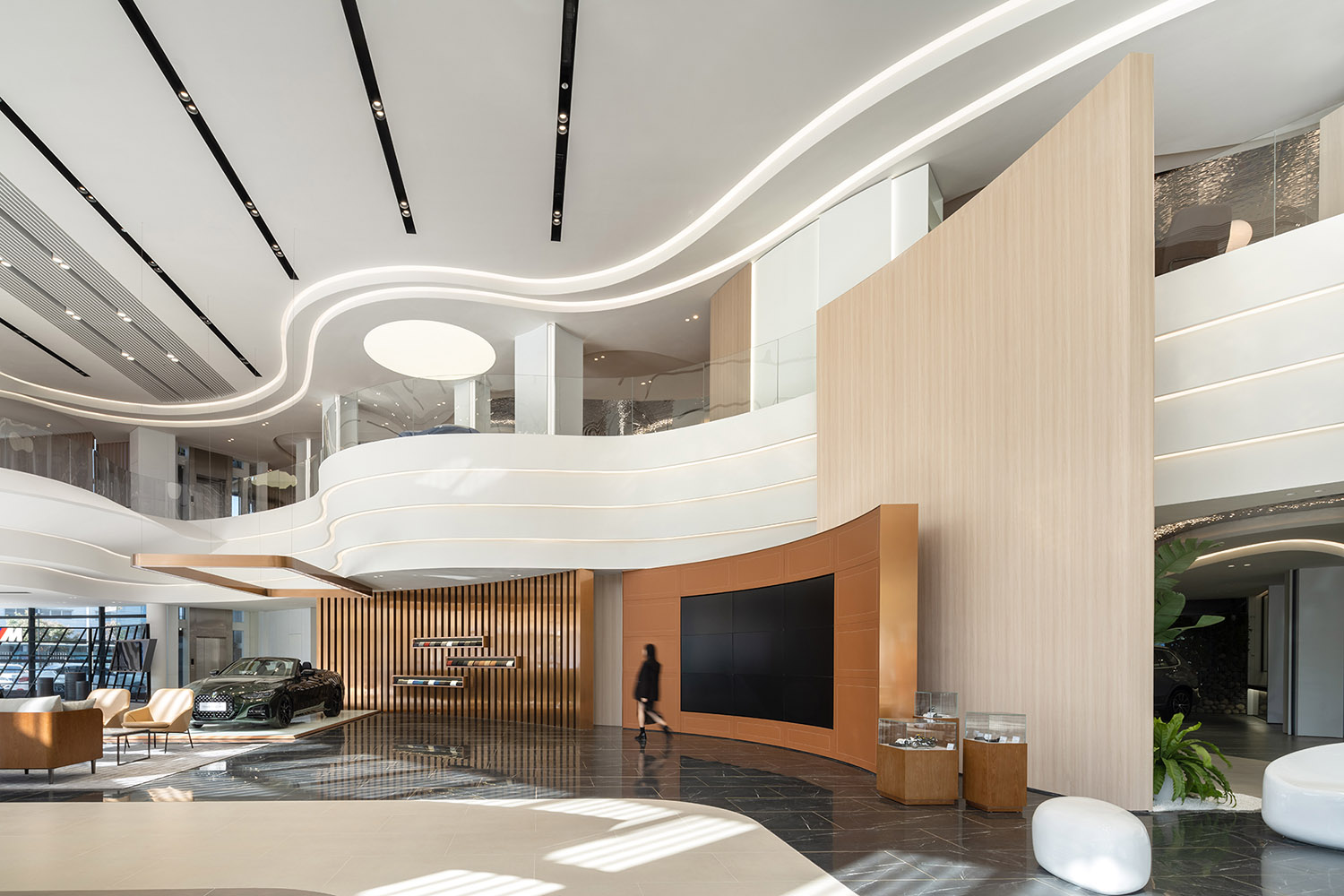
©吴鉴泉
如果将建筑外观比喻为刚性的码头集装箱设计语言,那么室内设计则转而采用柔性的海岸线设计手法,以更深层次的精神属性呈现大湾区的特点。它仿佛临海的海岸线,包容着丰富多样的万象。为了回应前海地域的特色,设计师以"扬帆起航"作为室内设计的概念,将空间打造成一个充满波涛浮动的海岸线,并运用风帆的创意造型。天花板模拟海浪的自然曲线,通过吊顶的层次感展现出浪沫堆叠的视觉效果。立面部分则以风帆的弧线造型呼应着天空中翻涌的浪潮,让进入这个空间的顾客仿佛置身于倒悬的海天之间,感受着飞帆竞渡的壮丽景象。
If the exterior of the building is likened to a rigid container design language, then the interior design adopts a flexible coastline design approach, presenting the characteristics of the Greater Bay Area with deeper spiritual attributes. It is like a coastline facing the sea, containing a rich and diverse universe. In response to the unique characteristics of the Qianhai region, the designer adopted the concept of "setting sail" as the interior design concept, creating the space into a fluctuating coastline full of waves and using the creative design of sails. The ceiling simulates the natural curves of waves, showcasing the visual effect of foam stacking through the layering of the suspended ceiling. The facade part echoes the surging waves in the sky with the curved shape of the sail, making customers entering this space feel as if they are in the midst of the upside down sea and sky, feeling the magnificent scene of the flying sail race.
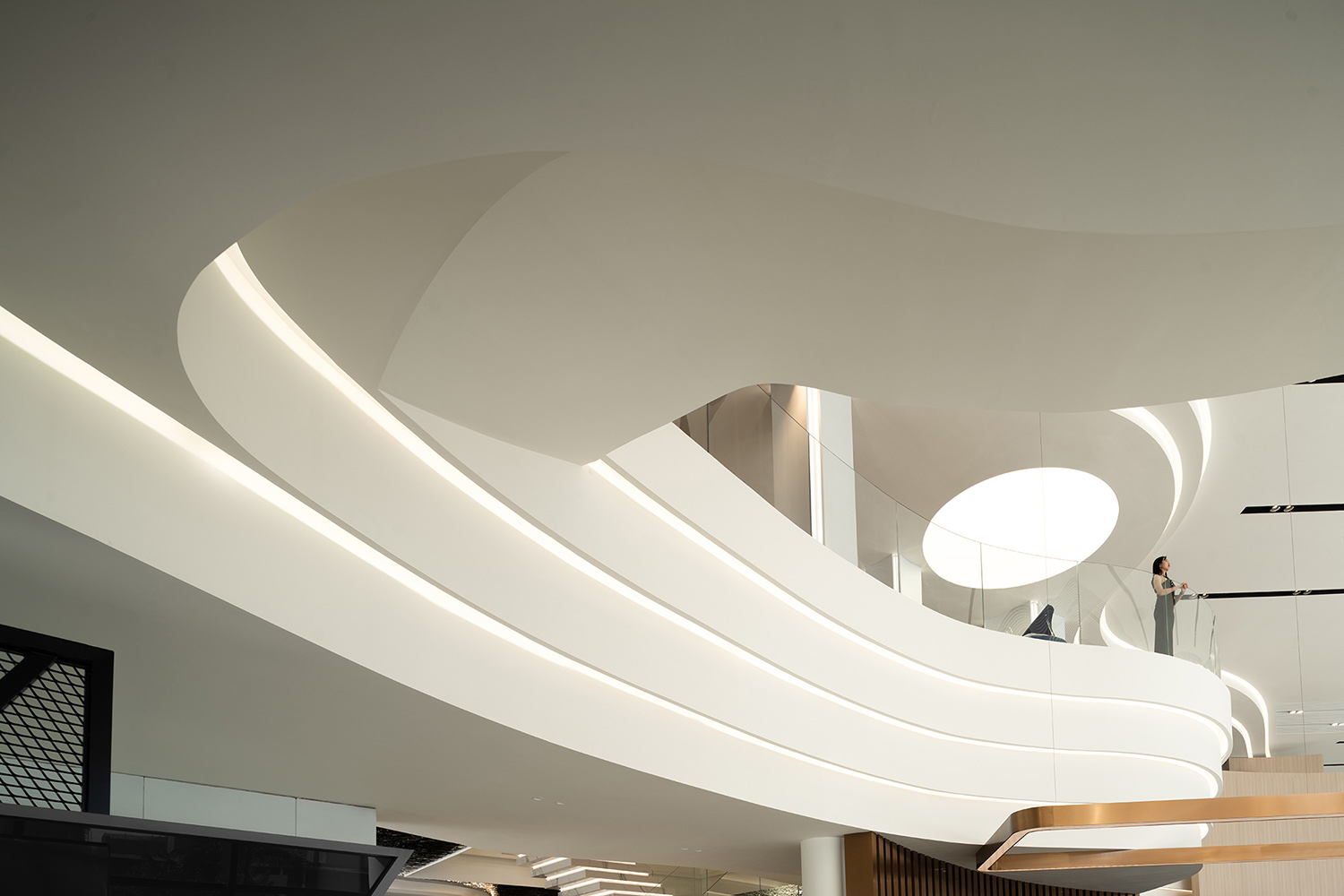
©吴鉴泉
这个项目对原有的钢结构和混凝土建筑进行了重新塑造,以打造新的骨架。为了使原本在结构交界处存在的许多立柱"消失",设计师将这些柱子转化为具有弧形造型的墙体,并将其融入风帆造型的结构中。设计师巧妙地运用了材料和空间之间的流动特性,模糊了"存在"和"不存在"之间的边界,从而减弱了原有立柱错综复杂的问题。
This project reshaped the existing steel structure and concrete building to create a new skeleton. In order to "disappear" many columns that originally existed at the structural junction, the designer transformed these columns into curved walls and incorporated them into the sail shaped structure. The designer cleverly utilized the flow characteristics between materials and space, blurring the boundary between "existence" and "non existence", thereby weakening the complex problems of the original columns.
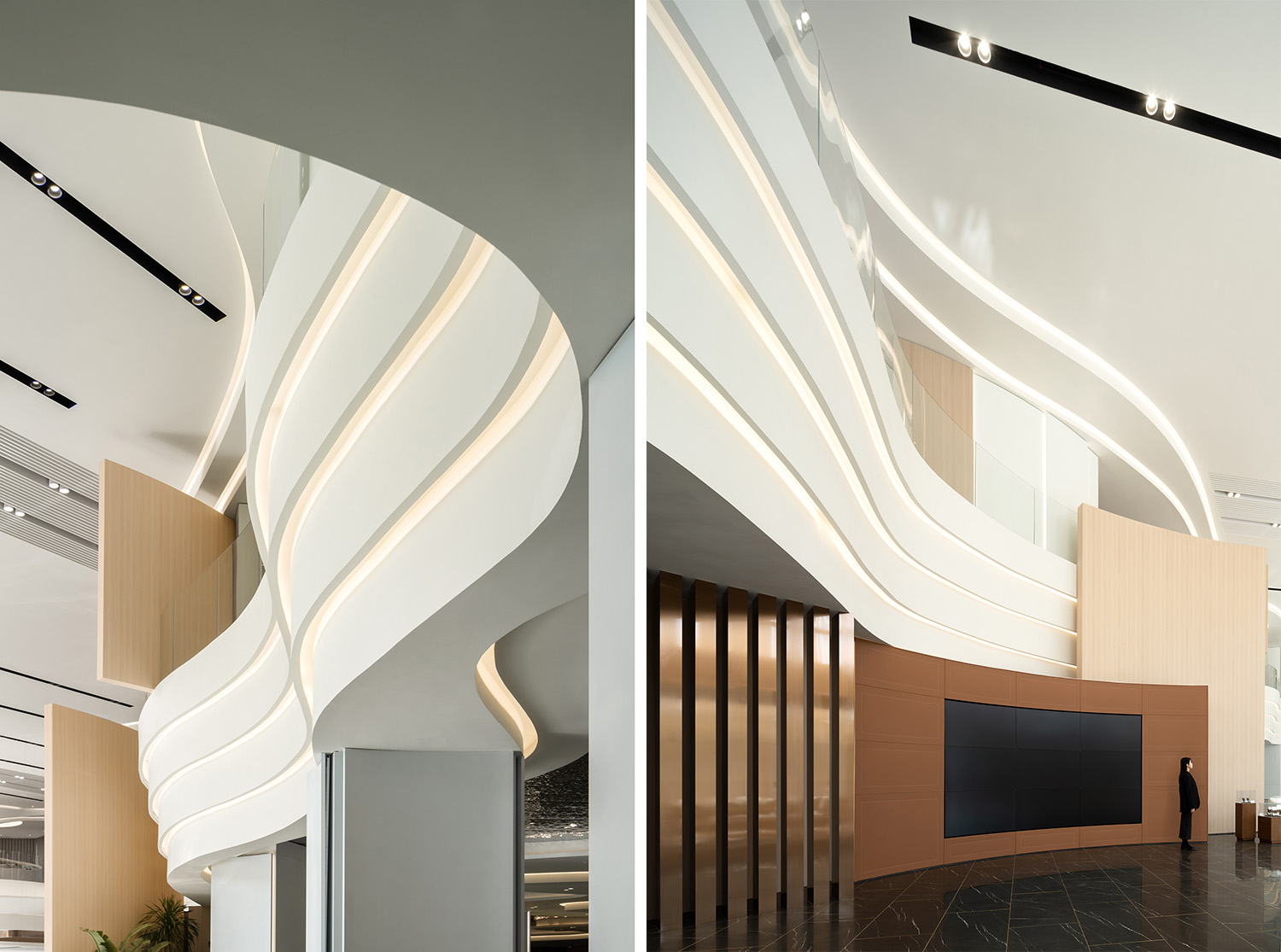
©吴鉴泉
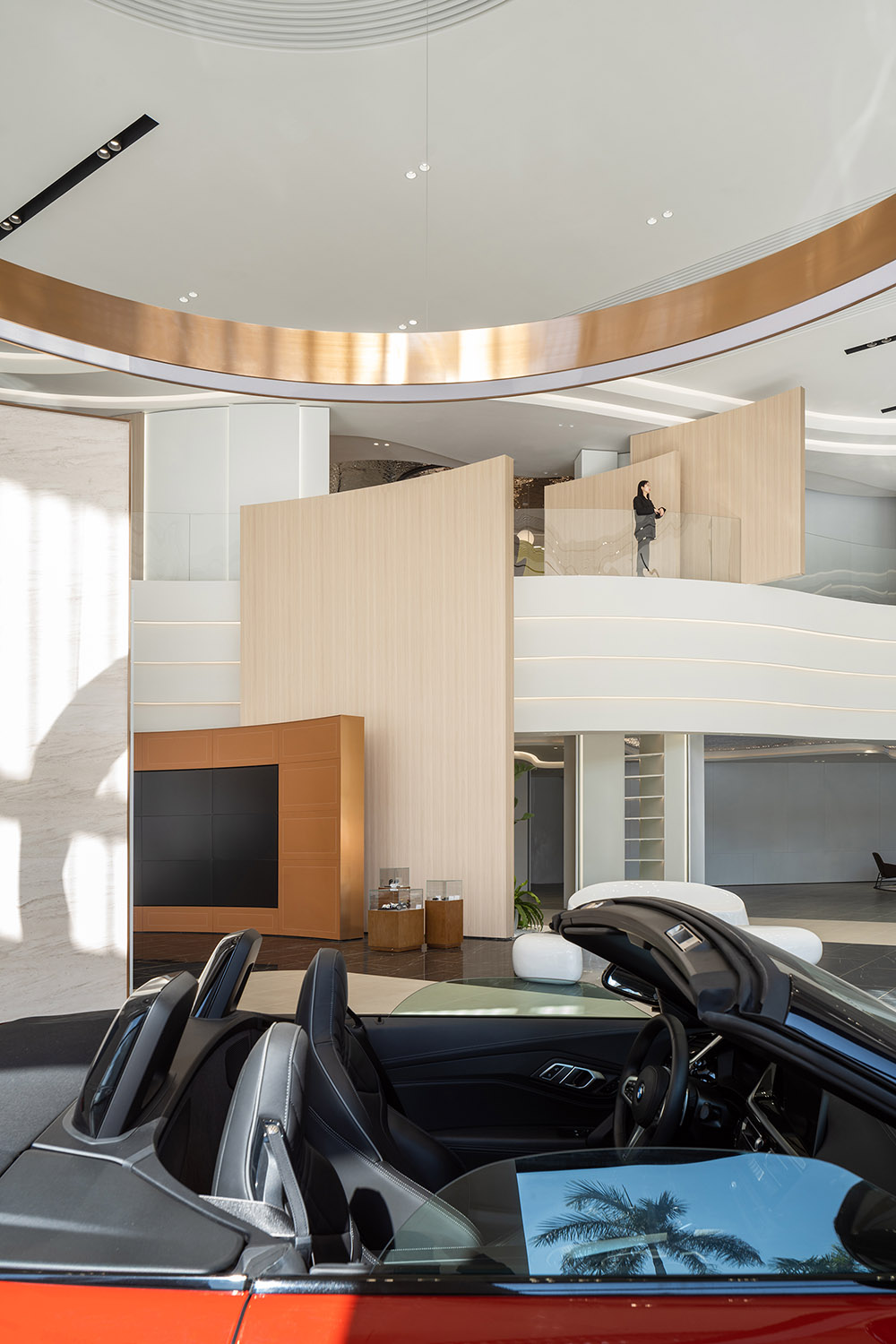
©吴鉴泉
设计师深信于"自然界不存在直线或尖角"的理念。因此,在这个项目中,他们放弃了传统的功能区独立布局方式,而是将海岸线的曲折起伏融入空间的造型中。这种设计增强了互动性和体验的流动性,为顾客提供了更多自由和舒适感,让他们能够自如地漫游其中,尽情享受其中的一切。
Designers firmly believe in the concept that "there are no straight lines or sharp corners in nature". Therefore, in this project, they abandoned the traditional independent layout of functional areas and instead incorporated the twists and turns of the coastline into the spatial design. This design enhances interactivity and fluidity of experience, providing customers with more freedom and comfort, allowing them to freely roam and enjoy everything inside.
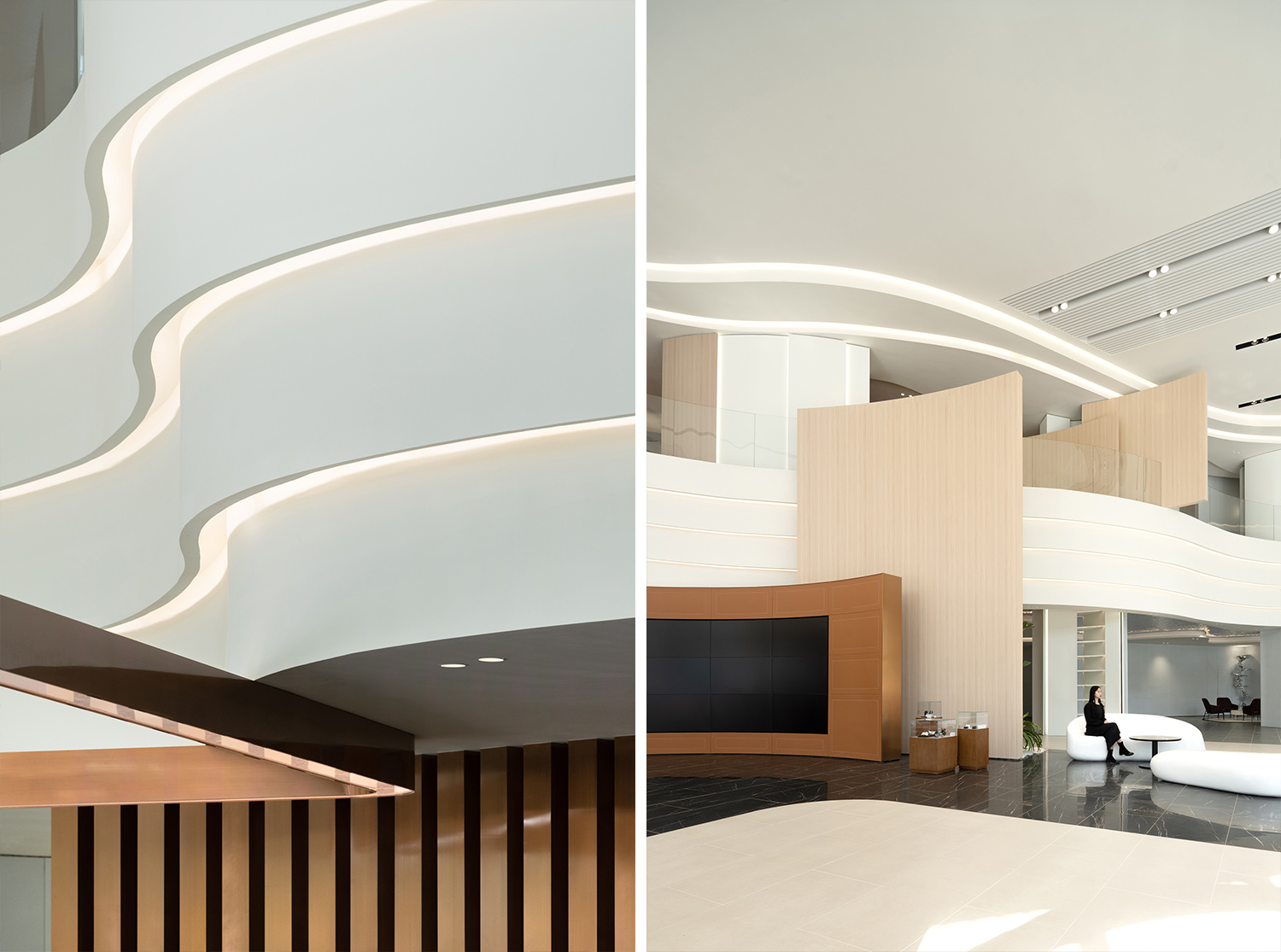
©吴鉴泉
一楼的销售动线和二楼的售后动线清晰地划分开来,合理规划的动线有效地引导客流人群,提升了运营服务,让客户的体验感达到了最高点。当顾客在浮浪堆叠的楼梯上徐徐而上时,他们能够更深刻地感受到海天相交的原点。二楼区域分为饮品吧台和客户休息区。天花板上盘旋垂落的波浪造型围绕着艺术吧台,与天花板上起伏的浪涛形象融为一体,呈现出连贯的效果。饮品吧台的功能属性与"水"的本质含义相契合。顾客坐在吧台旁边,外部的风景和阳光透过格栅缝隙照射进室内,虚实相融、微妙而暧昧的感觉在实际框架的基础上为空间赋予了更加广阔的精神境域。
The sales line on the first floor is clearly separated from the after-sales line on the second floor. A reasonably planned line effectively guides the passenger flow, improves operational services, and maximizes customer experience. When customers slowly climb up the stairs stacked with floating waves, they can more deeply feel the origin of the intersection of the sea and the sky. The second floor area is divided into a beverage bar and a customer rest area. The undulating wave shape on the ceiling surrounds the art bar, blending with the undulating wave image on the ceiling, presenting a coherent effect. The functional attributes of the beverage bar are consistent with the essential meaning of "water". The customer sits next to the bar, with the external scenery and sunlight shining through the gaps in the grille into the room. The subtle and ambiguous feeling of virtual and real fusion endows the space with a broader spiritual realm based on the actual framework.
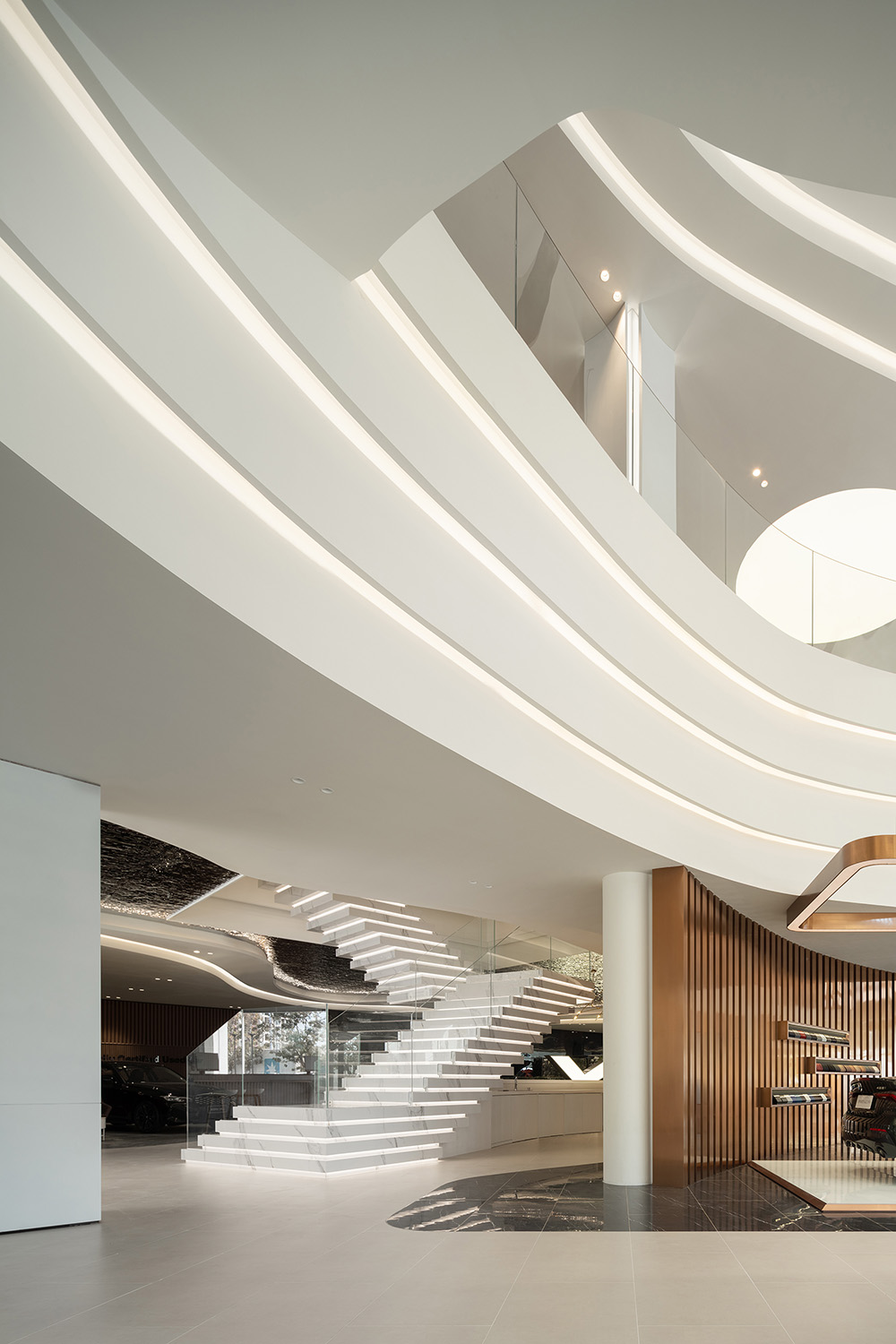
©吴鉴泉
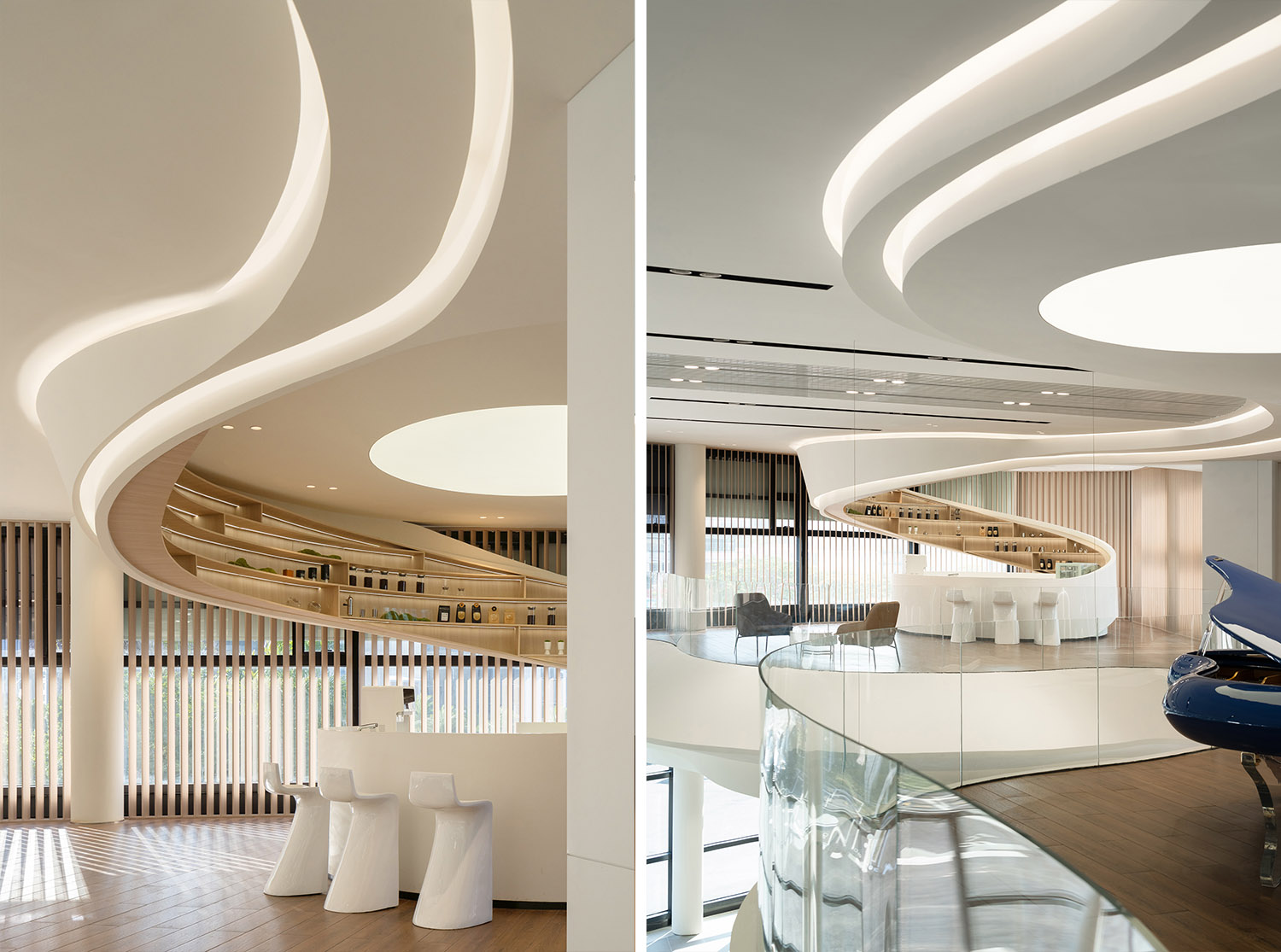
©吴鉴泉
空间美学是设计师对材料、技巧和创意的多方掌握和胜利。在这个项目中,设计师巧妙地运用了水波纹不锈钢材质和外缘玻璃护栏,与素雅静谧的纯白浪花相互呼应。这种设计点缀了"水"独有的灵动和清澈的氛围,展现出如同"浮光跃金、静影沉璧"般绚丽的水色。
Space aesthetics is the designer's multiple mastery and victory over materials, techniques, and creativity. In this project, the designer cleverly utilized water ripple stainless steel material and outer glass guardrail, echoing the elegant and tranquil pure white waves. This design embellishes the unique agility and clear atmosphere of "water", showcasing a brilliant water color like "floating light leaps over gold, still shadows sink into the wall".
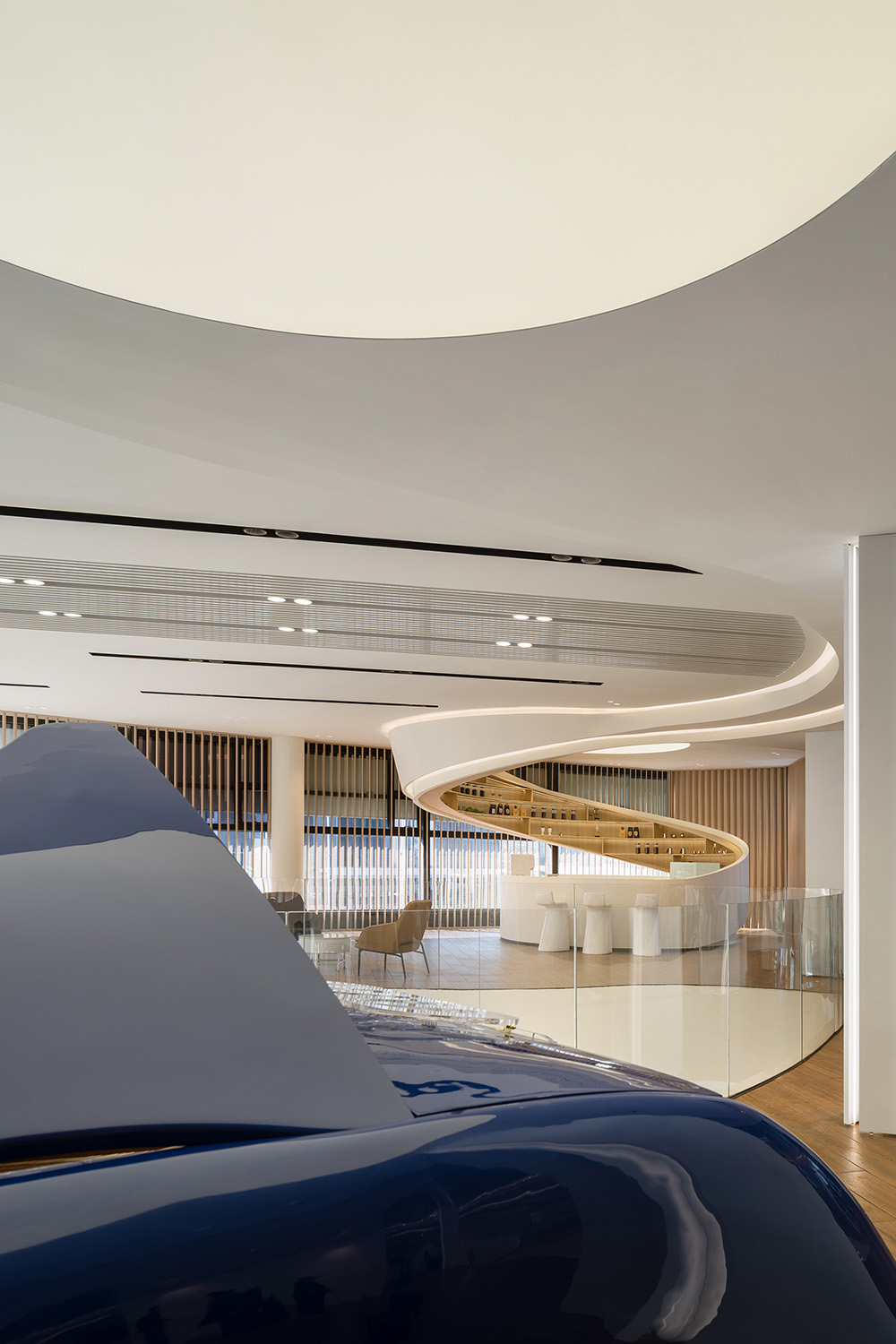
©吴鉴泉
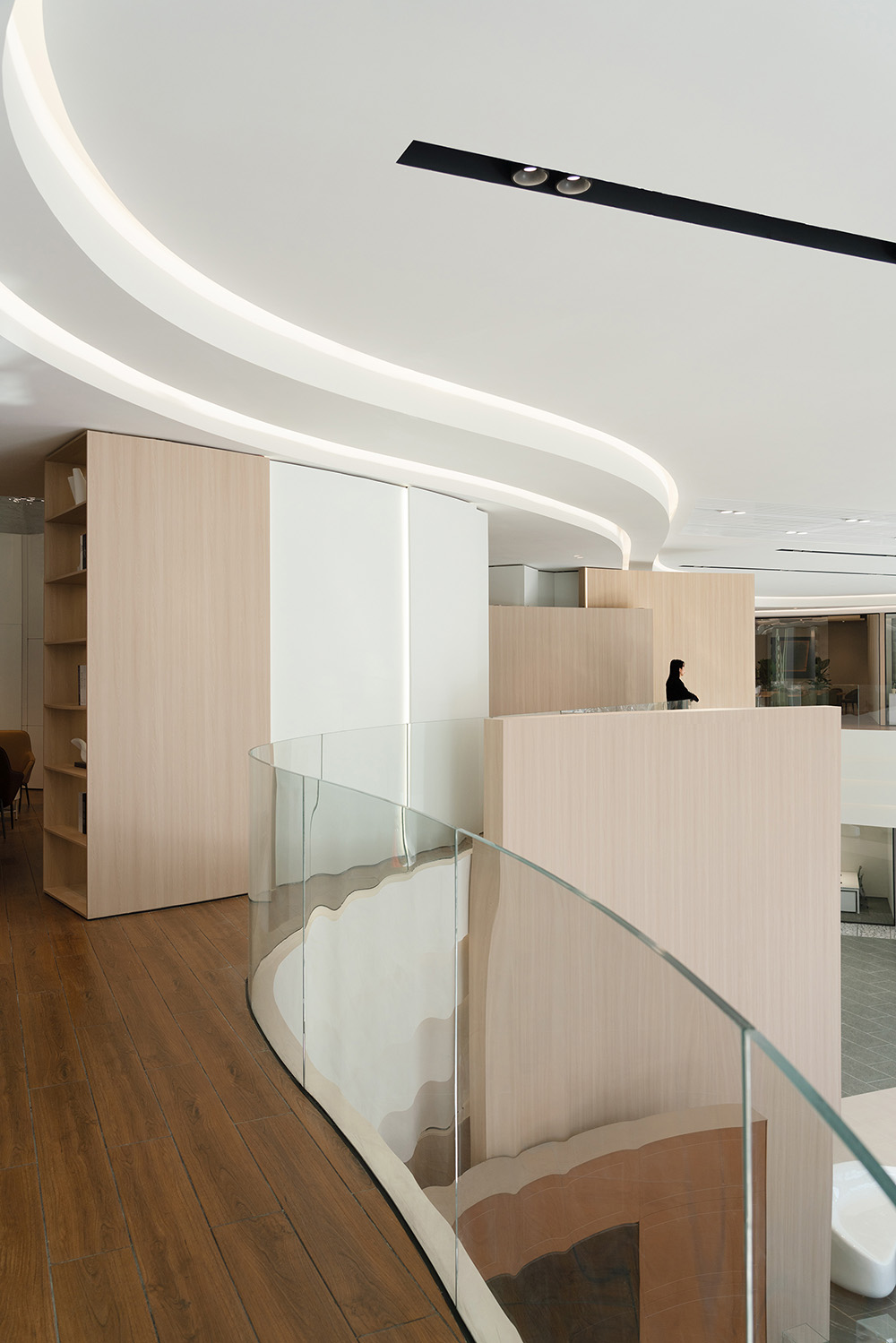
©吴鉴泉
整个休闲区通过书架进行巧妙的分隔,为顾客提供了多种选择。顾客可以选择在宁静的角落休息片刻,或者翻阅一卷书籍,或者坐着欣赏远处的景色。无论选择哪种方式,顾客都可以自由地尽情享受,而不会受到打扰。
The entire leisure area is cleverly separated by bookshelves, providing customers with multiple choices. Customers can choose to take a break in a peaceful corner, flip through a book, or sit and enjoy the distant scenery. Regardless of the method chosen, customers can freely enjoy it without being disturbed.
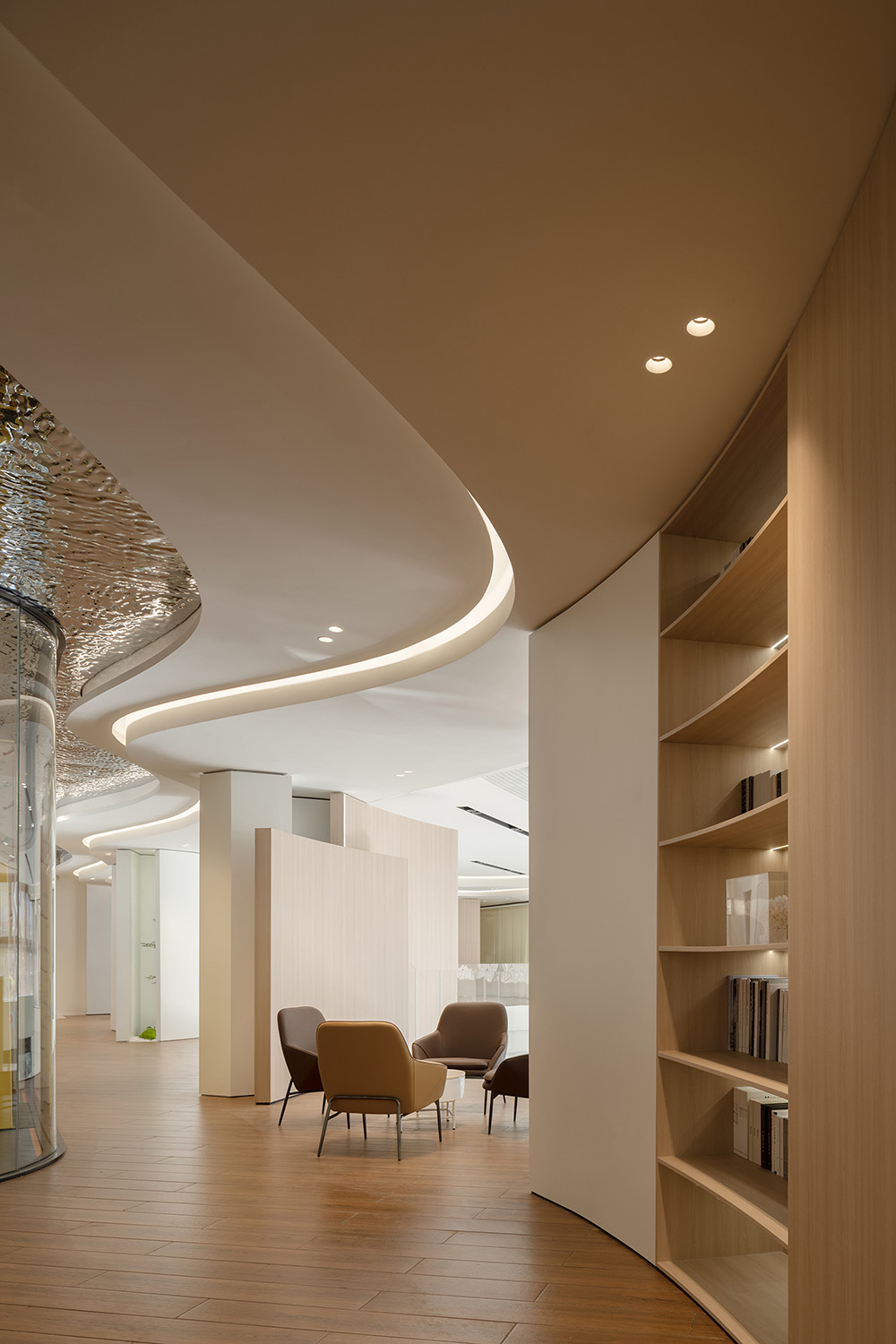
©吴鉴泉
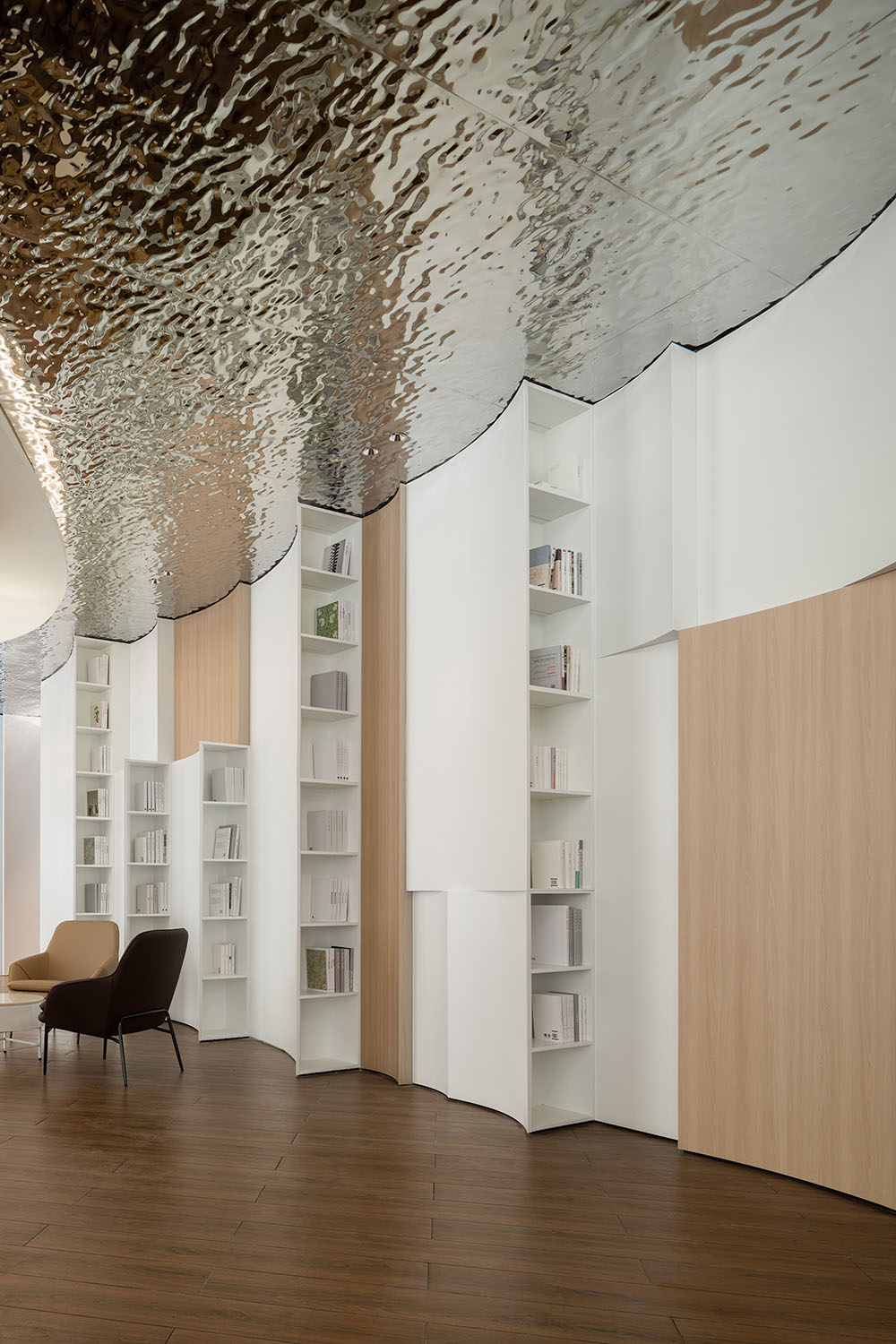
©吴鉴泉
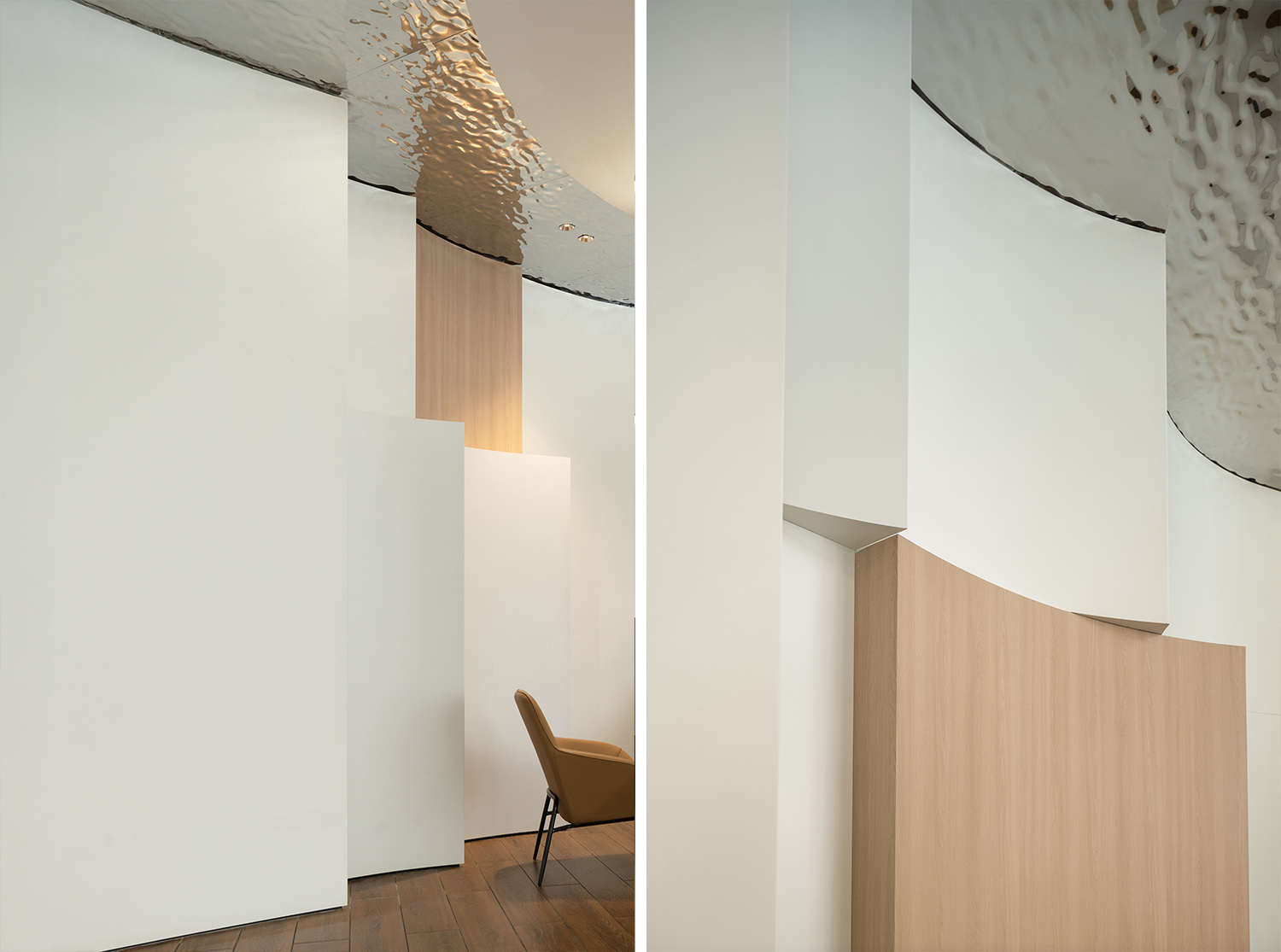
©吴鉴泉
当白天的湿热和喧嚣被夜幕吞噬时,落日的余晖在外观刚硬内敛的建筑上泛起最后一抹美丽色彩。外立面错落有致地点缀着灯光,闪烁着明亮的光芒,与慢动作下穿行的汽车尾灯交相辉映,勾勒出流动的光线。城市的新陈代谢如同四季更替般持续不断,融入了可持续设计理念,将前海大湾区的精神与形态交融,为打造未来城市的宏伟愿景奠定基础。
When the damp heat and hustle of the day are engulfed by the night, the afterglow of the setting sun casts the last beautiful color on the rigid and restrained exterior of the building. The fa ç ade is intricately decorated with lights, shining brightly, complementing the slow moving taillights of cars, outlining the flowing light. The metabolism of the city continues as the seasons change, incorporating sustainable design concepts and blending the spirit and form of the Qianhai Bay Area, laying the foundation for building a grand vision for the future city.
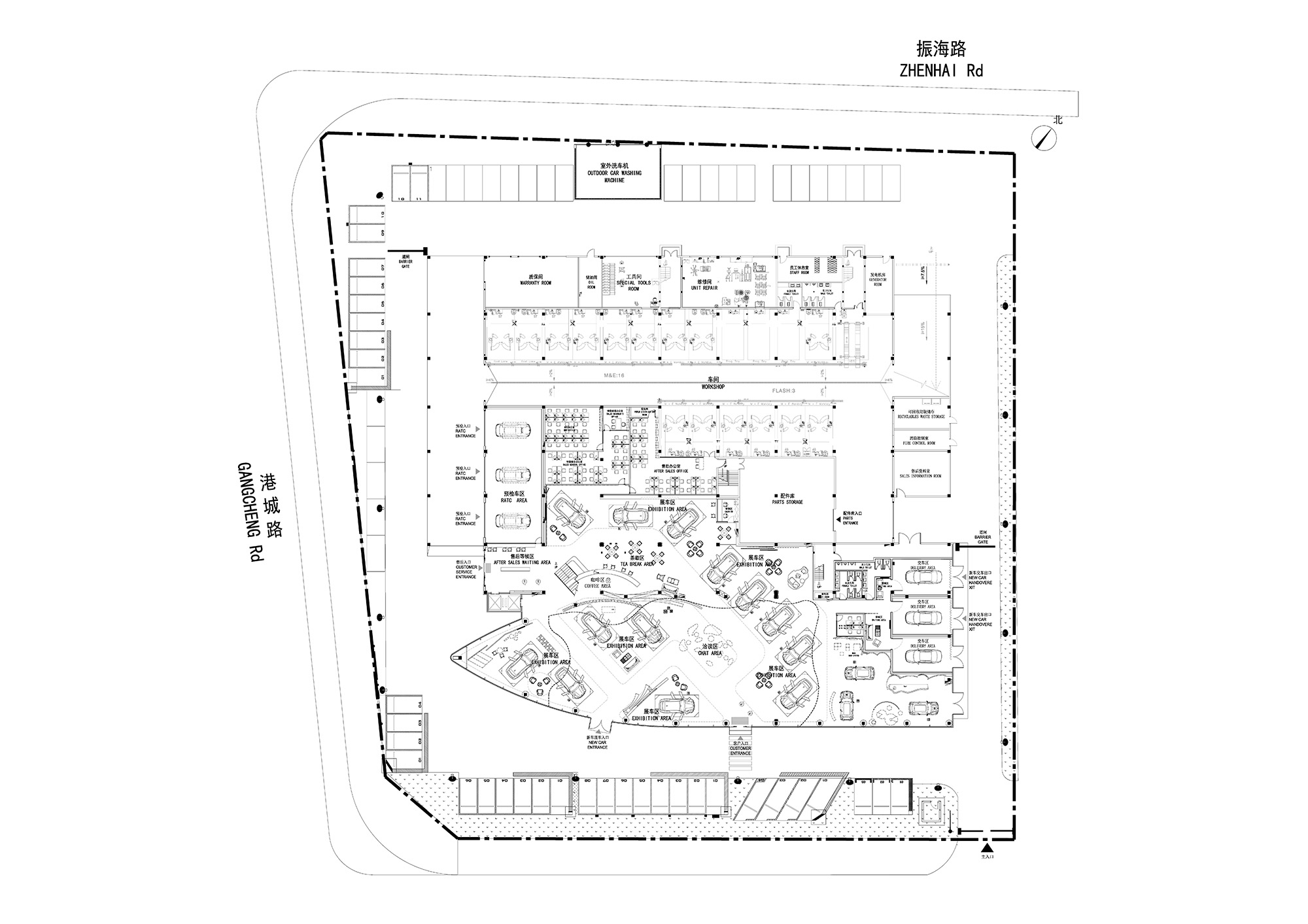
项目信息
项目名称:BMW宝马前海客户体验中心
项目地点:深圳市前海
设计单位:ARCHIHOPE朱海博建筑设计事务所
主持建筑师:朱海博
方案设计师团队:方洁、许畅
深化设计团队:谭传利、赵庆、邓冠英、何梦君
项目面积:8155㎡
完工时间:2022.12.28
摄影:吴鉴泉
主要材料:建筑:冲孔铝板、low-E双层中空玻璃等;室内:GRG、再生纸筒、木饰面、水波纹不锈钢等
版权©策站网cezn.cn,欢迎转发,禁止以策站编辑版本进行任何形式转载