
©Wen Studio
裸筑收到了一个新的委托命题,需要为国产电视品牌海信在青岛的“海信科学探索中心”打造一个复合型商业空间。这个空间将包括未来电视展厅、商业入口空间、咖啡区和老电视展区等不同区域。原先这个空间是海信电视工厂,经过多次翻新之后,建筑立面已经有了很大的改变。但是,空间内部的结构体系仍然保留着电视工厂时代的无梁楼板和伞形柱。这两个特点是应该得到完整的保护。
Naked Architecture has received a new commission to create a complex commercial space for the domestic TV brand Hisense's "Hisense Science Exploration Center" in Qingdao. This space will include different areas such as future TV showroom, commercial entrance space, coffee area and old TV showroom. Originally, this space was the Hisense TV factory. After several renovations, the facade of the building has changed a lot. However, the structural system inside the space still retains the beamless floor slab and umbrella-shaped columns from the TV factory era. These two features should be fully protected.
——————
项目名称:海信科学探索中心未来展厅
项目地点:山东青岛
项目面积:1200㎡
设计团队:梁萧怡 、顾倩 、吴叶静 、杨俊一
Hisense Science Discovery Center Future Exhibition Hall
---
何为设计?
裸筑一直秉持着为每个空间赋予独特的声音、性格和形态的理念。对于海信科学探索中心的设计,我们深入了解了海信电视的发展历史,发现了一个被人们忽略的重要信息:电视机在一个多世纪的发展历程中,屏幕由模糊到清晰的过程实际上是文明发展的过程,是历史向我们揭示文明精华与糟粕的过程。我们希望通过设计将这样的“经历”保留下来。从模糊到清晰,是电视机的生产史,也是海信的发展史,更是其不断精进的结果。我们认为这个历程是非常值得呈现的。此外,现代液晶电视的核心构成是由一块“光谱屏”和一块“彩色屏”结合而成,光谱屏负责亮度,彩色屏负责饱和度。这种分工组合的逻辑越来越清晰,也呼应了“从模糊到清晰”的理念。裸筑希望通过追逐空间的本质,用本质叙事的方式来表达设计理念。
What is design?
Naked architecture has always adhered to the concept of giving each space a unique sound, personality, and form. As for the design of Hisense Science Exploration Center, we had a deep understanding of the development history of Hisense TV, and found an important information that was ignored by people: in the development process of television for more than a century, the process of screen from fuzzy to clear is actually the process of civilization development, which is the process of history revealing the essence and dross of civilization to us. We hope to preserve this' experience 'through design. From blurriness to clarity is the history of television production, as well as the development history of Hisense, and it is also the result of its continuous refinement. We believe that this journey is very worthwhile to present. In addition, the core composition of modern LCD televisions is a combination of a "spectral screen" and a "color screen", with the spectral screen responsible for brightness and the color screen responsible for saturation. The logic of this division of labor combination is becoming increasingly clear, which also echoes the concept of "from ambiguity to clarity". Naked architecture hopes to express design concepts through the pursuit of the essence of space and the narrative of essence.

©Wen Studio

©Wen Studio

©蝈蝈

©Wen Studio

©蝈蝈

©蝈蝈

©蝈蝈

©Wen Studio


©Wen Studio
空间即像我们将空间视为一种展示媒介,是空间故事叙述的一种比喻。我们计划通过两种色彩来实现这种比喻:多彩色:从模糊到清晰的过程,即从墙面上模糊混沌的状态,到电视机液晶屏幕清晰的状态。我们邀请了多媒体顾问,希望实现数字信号的同频传输,即电视机屏幕的图像与空间成像保持一致,通过相同图像的重叠来表达从模糊到清晰的本质特征。
Space is like
We view space as a medium of display and a metaphor for telling spatial stories. We plan to achieve this metaphor through two colors: multi color: the process from blurry to clear, from the blurry and chaotic state on the wall to the clear state of the TV LCD screen. We have invited a multimedia consultant to achieve the same frequency transmission of digital signals, which means that the image of the TV screen is consistent with the spatial imaging, and the essential features from blur to clarity are expressed through the overlap of the same image.
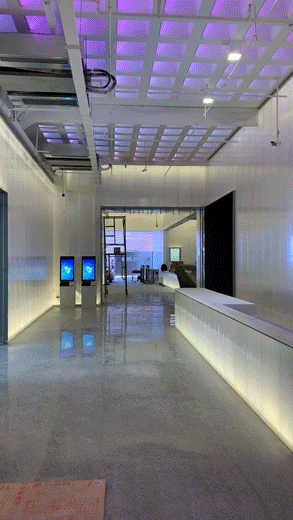

©Wen Studio

©Wen Studio

©Wen Studio

©Wen Studio

©蝈蝈
我们想通过空间来展现单色的本质特征,这个特征源自现代液晶电视核心部件“光谱屏”。为了实现这一目标,我们将采用阳光板作为建筑材料,利用阳光板的光过滤特性将“光谱屏”的特质在整个空间中放大展示。通过这种方式,我们希望能够向人们展现电视机的本质特征和发展历程,以及空间本身所代表的意义。
We want to showcase the essential characteristics of monochrome through space, which originates from the core component of modern LCD televisions, the "spectral screen". To achieve this goal, we will use solar panels as building materials, and use the light filtering characteristics of solar panels to magnify and display the characteristics of the "spectral screen" throughout the entire space. Through this approach, we hope to showcase to people the essential characteristics and development process of television, as well as the significance represented by space itself.

©Wen Studio


©Wen Studio

©Wen Studio

©Wen Studio

©Wen Studio
混沌的秩序性
裸筑一直坚持“美来源于秩序中的惊鸿一瞥”的设计理念,这是人类经过教育后形成的审美取向,具有共识性和技巧性。在之前的项目中,我们成功地将这一理念应用于设计中,如礼和拱券的纪律和泰合玺红砖的构造秩序等,这成为了我们设计的保障。但是,我们希望能够找到这一理念的对立面,探索新的创新方式。在这个项目中,我们希望通过电子的无序来对抗物理的有序,与过去电视机的工业设计的“造形”以及现在液晶电视的“无形”产生共鸣。通过5mm阳光板的光透过呈现出一种混沌与无序的效果,让空间呼吸、跳动、共鸣,活灵活现,像人一样微弱地存在,既不显眼也不隐蔽。这是我们的一次人为尝试,试图让空间走向“好”的一面。
The orderliness of chaos
Naked architecture has always adhered to the design concept of "beauty comes from a glimpse of order", which is an aesthetic orientation formed by human education and has consensus and skill. In previous projects, we successfully applied this concept to the design, such as the discipline of rituals and arches, and the construction order of Taihe Seal red bricks, which became the guarantee of our design. However, we hope to find the opposite of this concept and explore new innovative ways. In this project, we hope to counteract physical order through electronic disorder, resonating with the "shape" of industrial design in the past and the "invisibility" of LCD televisions now. The transmission of light through a 5mm solar panel presents a chaotic and disorderly effect, allowing space to breathe, jump, resonate, live and exist faintly like a person, neither prominent nor hidden. This is our artificial attempt to move the space towards the 'good' side.
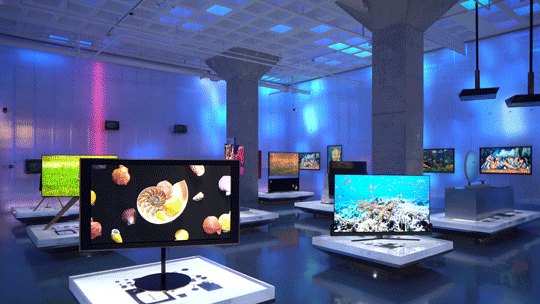
©Wen Studio
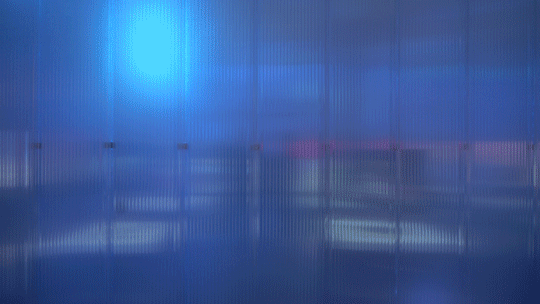
©Wen Studio

©Wen Studio

©Wen Studio

©Wen Studio

树脂展台
在海信电视机仓库里,有30台被废弃的老电视机。这些电视机的外壳已经破碎不堪,内部芯片也已经尘封多年。人们觉得这些电视机再也不会在人类的视野中出现了,但我们却认为这太可惜了。于是,我们发动整个办公室一起拆下这些电视机的芯片,让它们重新焕发出生命的光芒。在此,我们要特别感谢结庐Ben举家帮忙。
Resin booth
In the Hisense TV warehouse, there are 30 abandoned old TV sets. The casings of these televisions have been shattered and the internal chips have been dust sealed for many years. People think these televisions will no longer appear in human vision, but we think it's too regrettable. So, we mobilized the entire office to dismantle the chips of these televisions together, allowing them to shine with life again. Here, we would like to express our special gratitude to Ben Jielu and his family for their help.

©Robben

©Robben
现在,这个项目的未来电视展厅由十二组废弃的老电视拆下来的内芯以及树脂展台组成。树脂展台具有导光性,让内部的老电视零件在其内部闪耀光芒,犹如熠熠生辉的珠宝。
Now, the future TV exhibition hall of this project consists of twelve sets of discarded old TV cores and resin exhibition stands. The resin booth has light conductivity, allowing the old TV parts inside to shine brightly, like sparkling jewelry.

©Wen Studio

©Wen Studio

空间本身的特征
这个无梁楼板的方格设计非常精彩,它所营造出的秩序感令人惊叹。在高级的设计中,顺水推舟、顺势而为是非常重要的。因此,设计师在每个方格中安置了一条变色灯带,通过打亮方格的空腔来突出其空间感。此外,每一个空腔还设计了一道背光线,进一步增强了其空间感,整体顶部呈现出一面统一的秩序感。
每一个空腔的光线都通过一组弱电控制与墙面上的光谱相互呼应,有时明亮,有时暗淡,有时混沌,但整体上都保持着一种连续性和一致性。这种设计不仅让人感到舒适和愉悦,还能够创造出一种独特的视觉效果,令人难忘。
The characteristics of space itself
The grid design of this beamless floor slab is very exciting, and the sense of order it creates is amazing. In advanced design, it is very important to push the boat with the flow and follow the trend. Therefore, the designer placed a color changing light strip in each square to highlight its spatial sense by illuminating the cavity of the square. In addition, each cavity is designed with a backlight to further enhance its sense of space, and the overall top presents a unified sense of order.
The light in each cavity echoes with the spectrum on the wall through a set of weak current controls, sometimes bright, sometimes dim, and sometimes chaotic, but overall maintains a continuity and consistency. This design not only makes people feel comfortable and joyful, but also creates a unique visual effect that is unforgettable.

©Wen Studio

这个空间充满了精致和混沌,同时还夹杂着老建筑的记忆,这也是对伞形柱的敬意。设计者们花费了很大的力气,将混凝土本身的粗糙质感剥离,并对其进行了打磨处理。这样一来,混凝土材质变得更加精致和光滑,展现出独特的美感和质感。这种设计不仅呈现出现代感和时尚感,还能够带给人们一种别样的历史感和文化感。
This space is filled with delicacy and chaos, while also embodying memories of old buildings, which is also a tribute to the umbrella columns. The designers put a lot of effort into peeling off the rough texture of the concrete itself and polishing it. In this way, the concrete material becomes more refined and smooth, showcasing a unique aesthetic and texture. This design not only presents a sense of modernity and fashion, but also brings people a unique sense of history and culture.

©Wen Studio
在设计中,我们采用了类似的处理方式,营造出了精致与粗糙的冲突,通过钢扶手的秩序,赋予空间以饱满的感觉。同时,我们对灯的排布和指向进行了精心的设计,在通道空间中,灯光成为了最为本质的存在。这种设计不仅使得空间变得更加舒适和宜人,还能够创造出一种独特的视觉效果,令人难忘。
In the design, we adopted a similar approach to create a conflict between refinement and roughness, giving the space a sense of fullness through the order of steel handrails. At the same time, we have carefully designed the layout and direction of the lights, and in the passage space, lights have become the most essential existence. This design not only makes the space more comfortable and pleasant, but also creates a unique visual effect that is unforgettable.

©Wen Studio

©蝈蝈

©蝈蝈

©蝈蝈
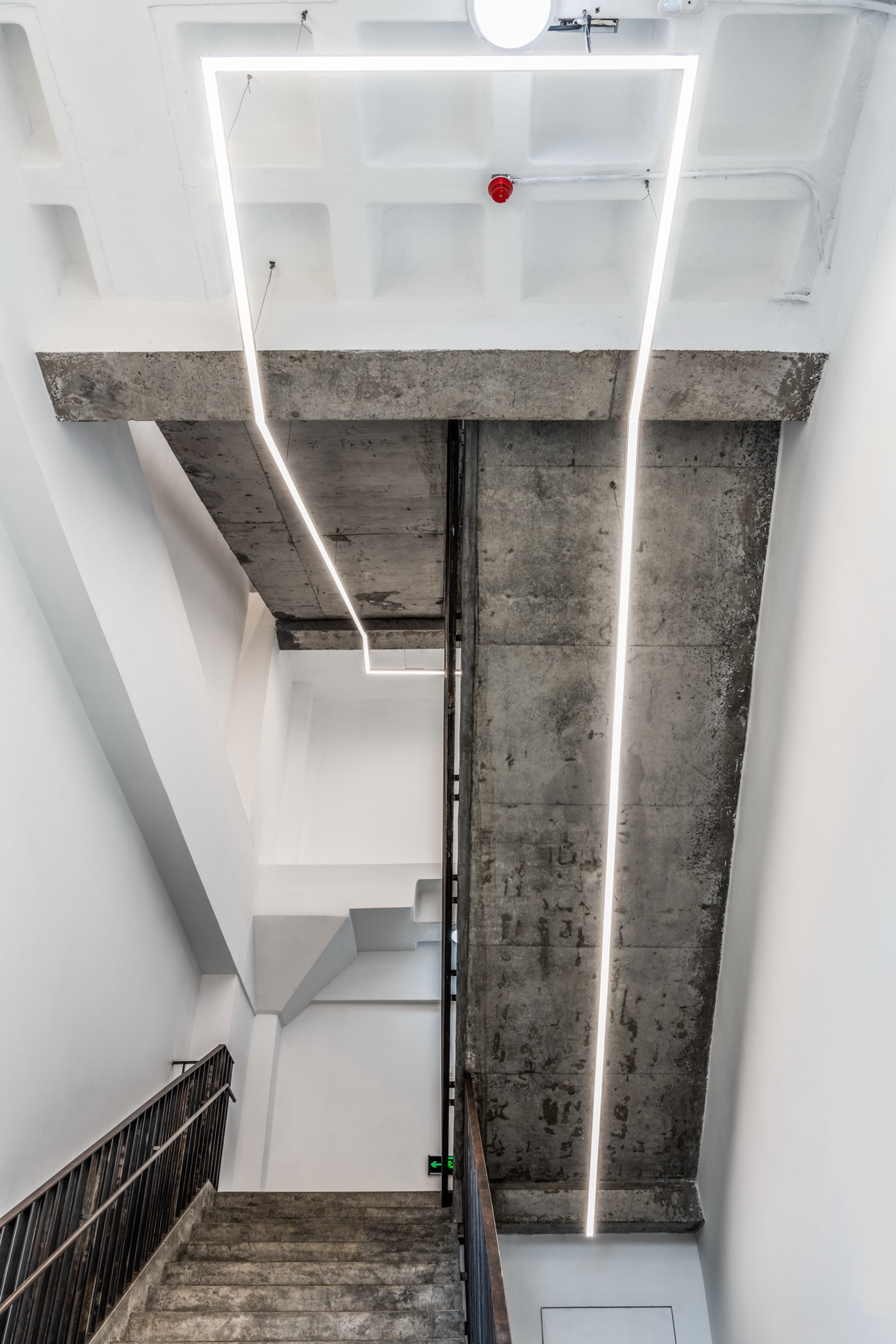
©蝈蝈
由于这是一个商业项目,商业本身的特性必须得到充分的体现,这也是我们对业主的敬意。我们发现,在这个世界上有一种绿色,叫做海信绿,这是海信人的骄傲,也是青岛青的代表。因此,我们寻找到一种与海信绿相近的骨料,并通过不断的磨石和冲刷,将其变得平坦,并在其表面展现出一粒粒的海信绿。通过这种方式,我们希望将隐喻的价值更多地展现在商业露出中,既不显眼,也不掩饰。这样一来,设计不仅能够体现商业本身的特性,还能够传达出更加深刻的意义和价值。
As this is a commercial project, the characteristics of the business itself must be fully reflected, which is also our respect for the owner. We have found that there is a green color in this world called Hisense Green, which is the pride of Hisense people and a representative of Qingdao Green. Therefore, we found a type of aggregate similar to Hisense green, and through continuous grinding and washing, it became flat and exhibited granular Hisense green on its surface. Through this approach, we hope to showcase the value of metaphors more in commercial exposure, without being conspicuous or disguised. In this way, design can not only reflect the characteristics of the business itself, but also convey deeper meaning and value.

©蝈蝈
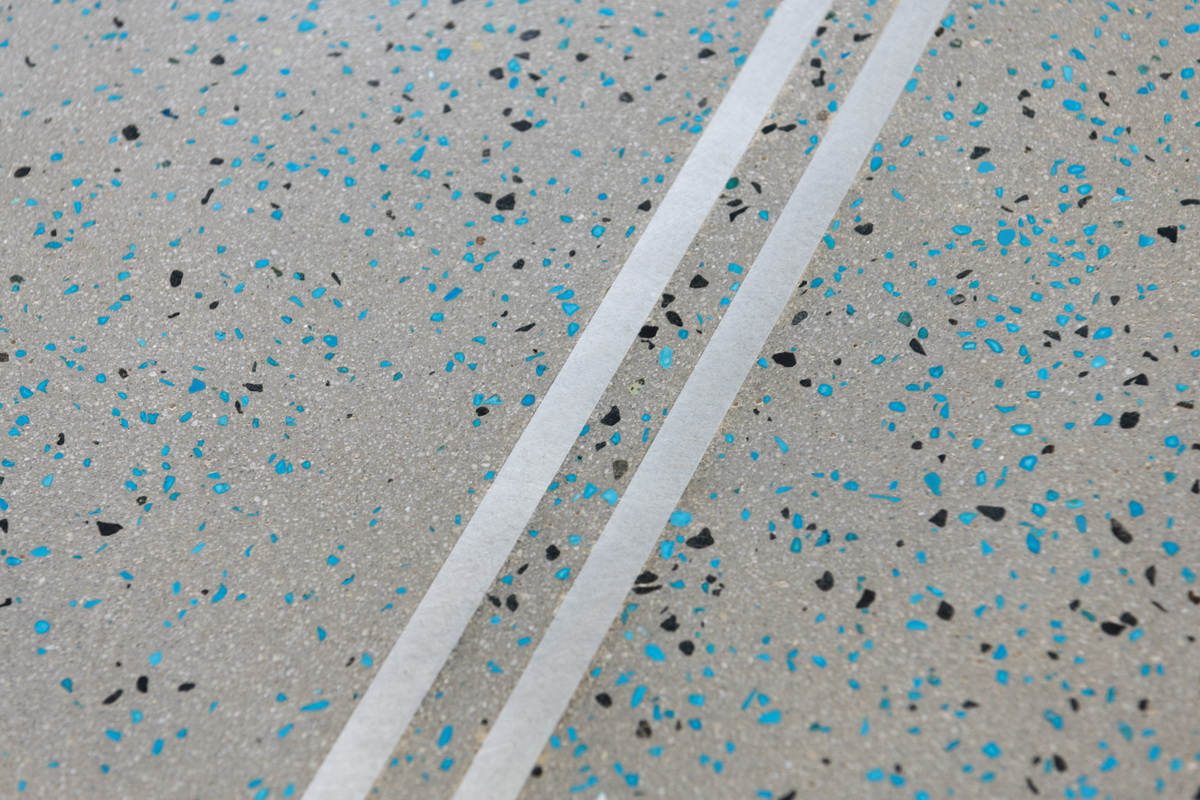
©蝈蝈


项目信息
项目名称:海信科学探索中心未来展厅
项目地点:中国青岛
项目地址:山东省青岛市市南区江西路11号
项目面积:1200㎡
设计单位:裸筑更新建筑设计事务所 roarc.cn
主持建筑师:柏振琦
项目建筑师:盛朦萱
设计团队:梁萧怡 、顾倩、 吴叶静 、杨俊一
摄影:Wen Studio, 蝈蝈
老电视机拆解+树脂亚克力岛台制作: 柏振琦、郁颖 、盛朦萱、张成华 、张海波、 张小凡 、
梁萧怡 薛乐骞 陆慧沁 王丽 何银
灯光设计:降昭龙
多媒体顾问:上海赢赞数字科技有限公司
施工顾问:张成华 结庐装饰
施工方:上海结庐装饰设计工程有限公司
业主:海信集团有限公司
主要建材:水磨石 阳光板 和纹不锈钢
设计时间:2019. 03-2019.05
施工时间:2019. 07-2019.10
版权©策站网cezn.cn,欢迎转发,禁止以策站编辑版本进行任何形式转载