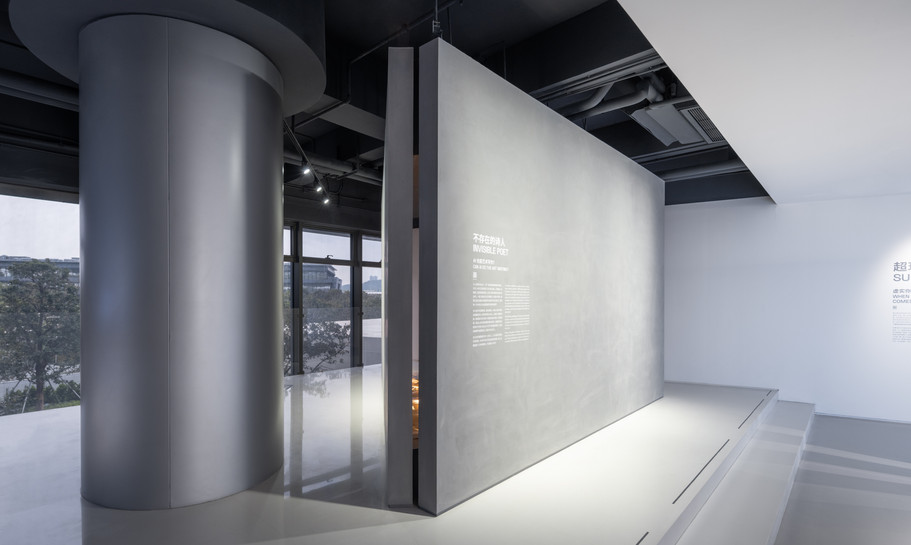
金山创想馆位于珠海金山软件园总部大楼北侧的一二层,直径叙事(DND)受金山集团(Kingsoft)委托,全权负责展馆空间叙事、展览设计和室内设计。金山三十多年的发展历程是中国软件产业和互联网产业的缩影,所以金山创想馆并不是单纯的企业成就展示馆,它希望展现金山在这个全新阶段的理想信念、社会责任和未来追求。展览设计用艺术装置、空间装置、新媒体互动、沉浸体验等多种媒介综合表达讲述金山的行动与创想,也同时呈现出时代赋予金山的机会与责任。金山创想馆将于2022年1月8日开馆。
Jinshan Innovation Hall is located on the first and second floors of the north side of the headquarters building of Kingsoft Park in Zhuhai. The diameter narrative (DND), entrusted by Kingsoft, is solely responsible for the space narrative, exhibition design and interior design of the exhibition hall. The development process of Jinshan over the past thirty years is a microcosm of China's software and internet industries, so Jinshan Innovation Hall is not just a showcase of corporate achievements. It aims to showcase Jinshan's ideals, beliefs, social responsibilities, and future pursuits in this new stage. The exhibition design uses various media such as artistic installations, spatial installations, new media interactions, and immersive experiences to comprehensively express and narrate Jinshan's actions and ideas, while also presenting the opportunities and responsibilities bestowed on Jinshan by the times. The Jinshan Innovation Museum will open on January 8, 2022.
——————
项目信息
项目名称:金山创想馆
协作团队
策展:直径叙事
空间设计:末广建筑、直径叙事
平面设计:loof.design
金山创想馆
Jinshan Innovation Hall
--
首先,在馆名的选择上,因为这样的项目理念,所以常规的“博物馆”、“探索馆”、“未来馆”之类称谓并不合适,直径叙事提出了“金山创想馆”的建议,希望通过这一命名,在兼顾公共性与全面性的同时,还保有着身处现在并面对未来的想象空间。
金山创想馆由两层展区组成,其中一层展区包括“全景金山”和“共创未来”两个展厅。这里将站在行业和时代的高度,系统而全面地介绍金山的发展历程、产业格局、技术研发、企业文化、在满足企业展馆的基本叙事需求的同时,重点展现金山的社会责任和影响力。通过从内容到形式的模块化设计,最大程度地实现日后的内容灵活更新。
二层展区整体命名为“明日之城”,同样分为东、西两个展厅。和一层聚焦金山已有的作为和成就不同,二层“明日之城”是一种完全不同于传统企业展馆的策展思路和探索,所有的内容都是面向未来的开放式畅想。直径叙事以金山现有的技术和业务作为叙事起点,链接起软件科技对社会未来前景的塑造和影响,通过一个个“科技寓言”式的场景,从中开辟出一个思辨性的话题空间,以此邀请观众共同探讨科技的社会价值。
Firstly, in the selection of the museum name, due to the project concept, conventional titles such as "museum", "exploration museum", and "future museum" are not suitable. Dia narrative proposed the suggestion of "Jinshan Creation Museum", hoping to maintain the imagination space of being present and facing the future while balancing public and comprehensive aspects through this naming.
The Jinshan Innovation Hall consists of two exhibition areas, with the first floor including two exhibition halls: "Panoramic Jinshan" and "Co creating the Future". Here, from the perspective of industry and the times, we will systematically and comprehensively introduce Jinshan's development history, industrial pattern, technological research and development, corporate culture, and focus on showcasing Jinshan's social responsibility and influence while meeting the basic narrative needs of the enterprise exhibition hall. Maximize the flexibility of future content updates through modular design from content to form.
The overall name of the second floor exhibition area is "Tomorrow's City", which is also divided into two exhibition halls: east and west. Unlike the focus on Jinshan's existing achievements and achievements on the first floor, the "City of Tomorrow" on the second floor is a completely different curation approach and exploration from traditional corporate pavilions, all of which are open and imaginative for the future. Diameter narrative takes Jinshan's existing technology and business as the starting point, linking the shaping and influence of software technology on the future prospects of society. Through various "technology fables" like scenes, it opens up a speculative topic space, inviting the audience to jointly explore the social value of technology.

02
设计策略
Design Strategy
--
第一展厅:全景金山
Exhibition Hall 1: Panoramic Jinshan
之所以将一展厅被称之为“全景金山”,是因为从叙事策略出发,我们希望站在“历史”和“产业”的根基上,更加强调“时代意义”和“社会责任”。站得高才能见“全景”,只有这样才能超越传统企业展厅的格局,从全新的高度来看待金山。我们带领大家在展厅里全面而迅速地回顾金山30多年的风雨历程,总览金山与时代同进步共发展的发展脉络。
The reason why an exhibition hall is called a "panoramic golden mountain" is because, starting from the narrative strategy, we hope to stand on the foundation of "history" and "industry", and emphasize more on "the significance of the times" and "social responsibility". Standing tall can provide a panoramic view, only in this way can we surpass the traditional layout of enterprise exhibition halls and view Jinshan from a new perspective. We lead everyone in the exhibition hall to comprehensively and quickly review the more than 30 years of ups and downs in Jinshan, and provide an overview of the development process of Jinshan and the progress and development of the times.









第二、三展厅:明日之城
Exhibition halls 2 and 3: Tomorrow's City
在这里,大家将看到十二个相互独立的“科技寓言”场景,它们都是以金山现有的技术和业务为起点,去畅想一种未来生活的可能,希望借此引发更多人对科技与生活隐藏关联的思考,邀请大家参与到未来的信息科技发展和社会伦理、生活文化的讨论中来。
Here, you will see twelve mutually independent "technology fables" scenarios, all starting from Jinshan's existing technology and business, to imagine a possible future life. We hope to stimulate more people's thinking about the hidden connection between technology and life, and invite everyone to participate in the discussion of future information technology development, social ethics, and life culture.




















第四展厅:共创未来
Exhibition Hall 4: Creating the Future Together
展馆动线上的最后一个展厅,在这里可以了解金山脚踏实地的技术研发,以及用技术改变世界的程序员梦想。同时,体现金山的开放姿态,作为民族科创企业的代表,金山希望邀请各界来共同探讨科技行业的发展机遇与未来趋势。
The last exhibition hall on the moving line of the exhibition hall allows you to learn about Jinshan's down-to-earth technological research and development, as well as the programmer's dream of using technology to change the world. At the same time, reflecting Jinshan's open attitude, as a representative of national science and technology innovation enterprises, Jinshan hopes to invite all sectors to jointly explore the development opportunities and future trends of the technology industry.



项目信息
项目名称:金山创想馆
协作团队
策展:直径叙事
空间设计:末广建筑、直径叙事
平面设计:loof.design
新媒体设计:Signal Alpha
展览施工:深圳市杰尔斯展示股份有限公司
装置制作:上海建谆景观工程有限公司
影视制作:深圳市九禾视界数字科技有限公司
动画制作:西山居、北京宝久互动科技有限公司、北京有熊文化创意设计有限公司
版权©策站网cezn.cn,欢迎转发,禁止以策站编辑版本进行任何形式转载