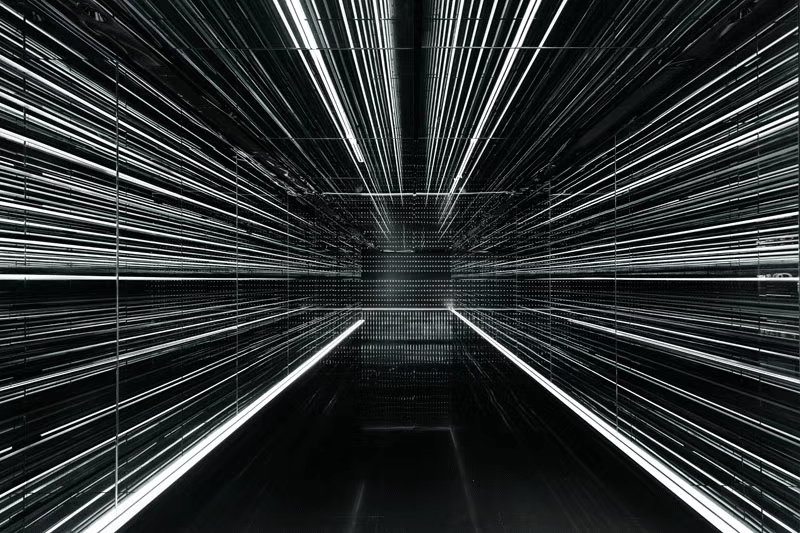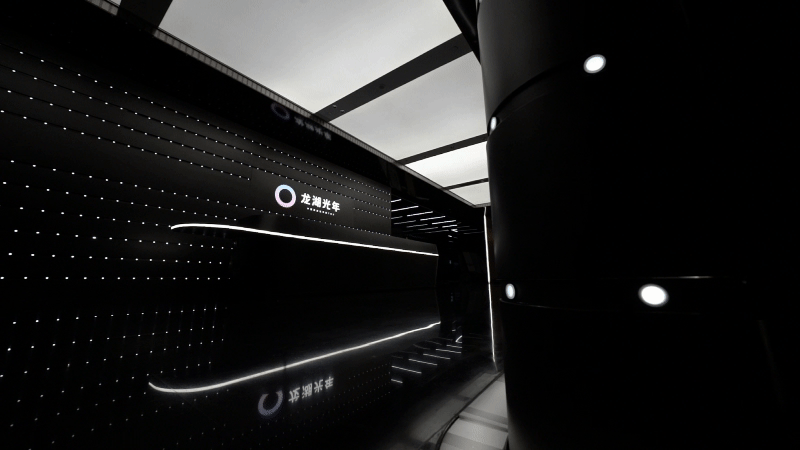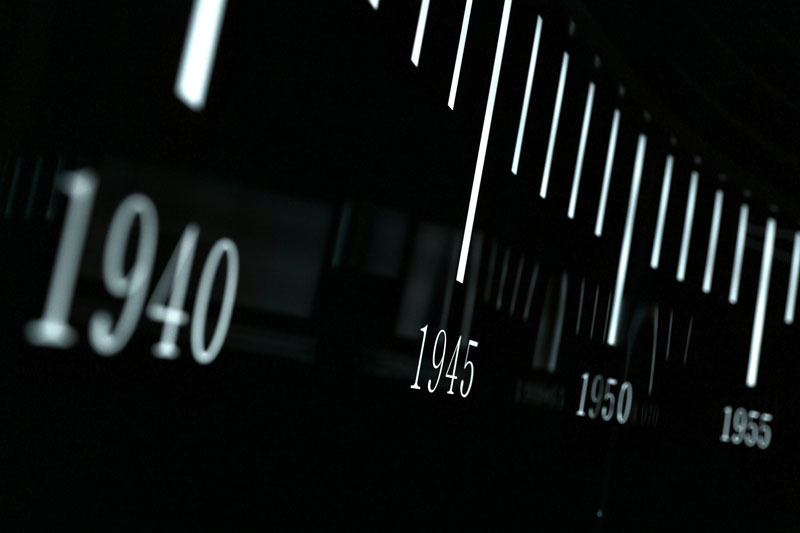
©廖贵衡(Dick.L)
——————
项目名称:龙湖重庆TOD光年展厅
项目地点:重庆沙坪坝区沙坪坝高铁站
项目面积:1300㎡
设计团队:Derrick Leung 、 Korver Tsang 、Leon Zhang 、 Edwiin Ng 、Carol Chan 、Sushila Law 、Yang
Longhu · Lightyear Journey Exhibition Hall
---
从交通工具进化到TOD的城市开发模式,峻佳从“ Hyperiôn•光年”的概念破题。在“策展线”中,峻佳围绕“TOD”这一核心项目命题,探讨TOD的过去与现在,及其在龙湖重庆这一项目中的运用,最终规划出6个主题区域:序章、时光长廊、时代之变、全球之鉴、智慧典范、下一站光年。在“营销线”中,则以富体验和氛围感的设计,打造出一种富有想象力与科技感的未来生活体验。
From the urban development model of means of transportation to TOD, Junjia solved the problem from the concept of "Hyperiôn·Light Years". In the "curatorial line", Junjia focuses on the core project proposition of "TOD", discusses the past and present of TOD, and its application in the project of Longfor Chongqing, and finally plans 6 themed areas: prologue, time Promenade, Change of Times, Global Lesson, Wisdom Model, Next Stop Light Years. In the "marketing line", the design with rich experience and atmosphere creates an imaginative and technological future life experience.

©廖贵衡(Dick.L)

人类曾用脚步丈量山川大地,后来,马车、轮船、火车、高铁等的出现改变了我们探索世界的进程,近代城市发展百年,也是一部浓缩的交通工具进化史,成为本次峻佳设计故事的出发点。
位于重庆沙坪坝的龙湖光年项目,是全国首例商圈高铁TOD(Transit Oriented Development),这个占据城市及交通重要节点的48万㎡超大型综合体,将刷新人们对城市及生活方式的认知。
此次,峻佳设计与龙湖地产开展深度合作,围绕其战略转型标杆之作的项目价值,打破时下商业地产营销的思维定势,结合展陈策划与室内空间,以塑造深入人心的感官体验与情感共鸣为核心,打造了一个全新的“光年之旅”主题展厅。
Humans used to measure mountains with their footsteps. Later, the emergence of carriages, ground, trains, high-speed railways, etc. changed the process, and the century of modern development has also become the starting point of our urban ship exploration and evolution history.
The Shapingba-Longhu Guangnian project in Chongqing is the first commercial high-speed rail (traffic-oriented development) in the country. This complex is located in a large area of 480,000 square meters in the city and important nodes, which will make the travel crowd aware of the city and terrain.
In this way, Junjun Design has been deeply integrated with Longfor Real Estate, focusing on its benchmark projects, breaking the concept of the heart of commercial real estate benchmarks, and resonating emotionally with the strategic layout and deployment layout and marketing practice, and the cooperation practice of strategic layout and implementation. As the core, a brand new exhibition hall with the theme of "Journey of Light Years" has been created.

©廖贵衡(Dick.L)

©廖贵衡(Dick.L)


©廖贵衡(Dick.L)

©廖贵衡(Dick.L)

©廖贵衡(Dick.L)


©廖贵衡(Dick.L)

©廖贵衡(Dick.L)


©廖贵衡(Dick.L)

©廖贵衡(Dick.L)

©廖贵衡(Dick.L)

©廖贵衡(Dick.L)
极简的线条造型设计,强化了速度感和科技感,黑色不锈钢镜面则进一步放大了空间的视觉感受和体验,让人迷失在真实的速度与时间之中。
The minimalist line design enhances the sense of speed and technology, and the black stainless steel mirror further magnifies the visual experience and experience of the space, making people lost in the real speed and time.

©廖贵衡(Dick.L)

©廖贵衡(Dick.L)


©廖贵衡(Dick.L)


©廖贵衡(Dick.L)
震撼沉浸的灯光艺术装置则奠定了项目的第一重感官体验。
峻佳设计从高铁疾驰的流线中提取创意灵感,通过“光的程式”进行表达。灯光装置随程式转变及向前流动,如同彗星划过夜空,汇入未知的远方,在安静和黑底的背景中,带给来访者试图探秘的情绪体验。如穿过时光隧道一般,象征着即将进入项目的未知体验,极大地激发着来访者的想象力。
也是由此开始,两类客群分别进入规划的两条动线:由“营销线”进入营销中心,由“策展线”,进入光年展厅。
The shocking and immersive light art installation lays the foundation for the first sensory experience of the project.
Junjia Design draws creative inspiration from the galloping streamline of high-speed trains and expresses it through the "program of light". The lighting installation changes and flows forward with the program, like a comet streaking across the night sky, merging into an unknown distance, bringing visitors an emotional experience of trying to explore in the quiet and black background. Like walking through a time tunnel, it symbolizes the unknown experience that is about to enter the project, which greatly stimulates the imagination of visitors.
It was also from this beginning that two types of customer groups entered the two moving lines of the plan: from the "marketing line" to the marketing center, and from the "curation line" to the Lightyear exhibition hall.

©廖贵衡(Dick.L)

©廖贵衡(Dick.L)

©廖贵衡(Dick.L)



©廖贵衡(Dick.L)

©廖贵衡(Dick.L)

©廖贵衡(Dick.L)
由充满未来感的时光长廊,进入营销展厅,差异化的设计为来访者带来富有层次的感官体验。
峻佳设计放弃了传统营销展厅奢华繁复和装饰性极强的设计模式,从主题故事出发,以商务科技而有温暖感的设计为来访者带来未来生活体验。“龙湖光年”作为一个高铁上盖的综合体,峻佳设计巧妙将营销展厅模拟成一节“未来车厢”,象征着一种富有未来感的城市生活。空间多处运用象征性的造型及细节元素来呼应并强化了主题故事。
From the futuristic time corridor to the marketing exhibition hall, the differentiated design brings visitors a rich sensory experience.
Junjia Design has abandoned the luxurious, complex and highly decorative design mode of traditional marketing exhibition halls. Starting from the theme story, it brings visitors a future life experience with business technology and warm design. "Longhu Guangnian" is a complex on top of a high-speed railway. Junjia's design skillfully simulates the marketing exhibition hall as a "future carriage", symbolizing a futuristic city life. Symbolic shapes and detailed elements are used in many parts of the space to echo and strengthen the theme story.

©廖贵衡(Dick.L)

©廖贵衡(Dick.L)

©廖贵衡(Dick.L)

©廖贵衡(Dick.L)


©廖贵衡(Dick.L)

©廖贵衡(Dick.L)
峻佳设计在展陈策划中,有效地平衡着多媒体设备、墙面展示等不同的形式运用,解决了传统展厅单一信息过载而带来的压迫感。整体展厅空间设计以极其简约的呈现,将丰富多样的展陈形式穿插在不同的主题区域。展陈在这里作为一种媒介,去感染来访者,引导其感受品牌革新与可持续发展的愿景及战略眼光,亦激发来访者对城市未来的憧憬和想象。
技术、交通、思潮、政策瞬息万变,世界的更新永不停止。当重新审视变化中的城市,峻佳设计希望以极具创新的叙事性体验设计,对城市更新的未来想象做出回应。
In the exhibition planning, Junjia Design effectively balances the use of different forms such as multimedia equipment and wall display, and solves the sense of oppression caused by the overload of single information in the traditional exhibition hall. The overall design of the exhibition hall space is presented in an extremely simple manner, interspersed with various display forms in different theme areas. Exhibition here serves as a medium to infect visitors, guide them to feel the vision and strategic vision of brand innovation and sustainable development, and also stimulate visitors' vision and imagination of the future of the city.
Technology, transportation, trends of thought, and policies are changing rapidly, and the renewal of the world will never stop. When re-examining the changing city, Junjia Design hopes to respond to the future imagination of urban renewal with a very innovative narrative experience design.

©廖贵衡(Dick.L)

©廖贵衡(Dick.L)

©廖贵衡(Dick.L)

©廖贵衡(Dick.L)

©廖贵衡(Dick.L)

©廖贵衡(Dick.L)

©廖贵衡(Dick.L)

©廖贵衡(Dick.L)

©廖贵衡(Dick.L)

©廖贵衡(Dick.L)

©廖贵衡(Dick.L)

©廖贵衡(Dick.L)

©廖贵衡(Dick.L)

©廖贵衡(Dick.L)
项目信息
项目名称:龙湖重庆TOD光年展厅
项目地点:重庆沙坪坝区沙坪坝高铁站
项目面积:1300㎡
项目类别:地产销售&展厅空间
业主:重庆龙湖地产发展有限公司
业主管理团队:李明、雷毅、贺晶、张馨月
服务内容:展陈策划/室内设计
设计机构:峻佳设计
主持设计:Kyle Chan
主案设计:Jimmy He 、Derek Ng
设计团队:Derrick Leung 、Korver Tsang 、Leon Zhang 、Edwiin Ng 、Carol Chan 、 Sushila Law、 Yang
项目&展陈策划:Sophie Shu 、 Larrissa
摄影:廖贵衡(Dick.L)
时光长廊灯光制作单位:广州光灿照明科技有限公司
视频拍摄:秋璇 、叶泳成
视频制作:峻壹作
版权©策站网cezn.cn,欢迎转发,禁止以策站编辑版本进行任何形式转载