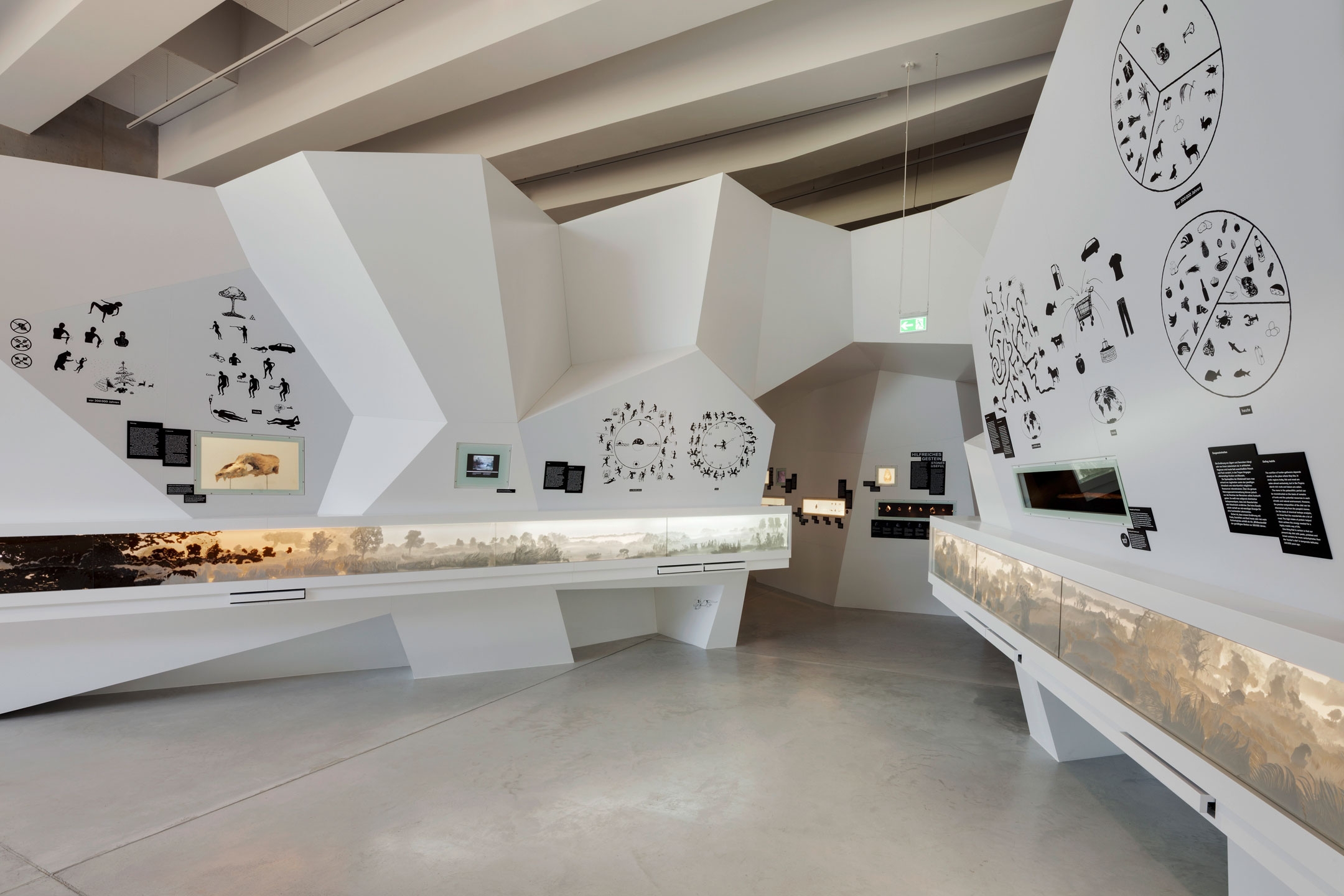
©Jan Bitter © Holzer Kobler Architekturen
一个致力于考古学的研究和游客中心在舍宁根郊区开放。它的位置实际上是在一片开阔的田野上,毗邻开采褐煤的采石场,这绝非偶然。1994-1998 年就在这个地方。考古学家发现了许多古代动物的骨头和海德堡人(Homo heidelbergensis)的工具碎片。但 13 年前最重要的发现是 8 根木矛,它们已有 30 万年的历史。所谓的“舍宁根长矛”在考古学上掀起了一场革命:他们的发现证明海德堡人从事狩猎。
A research and visitor center dedicated to archaeology opens on the outskirts of Schöningen. It is no accident that its location is actually in an open field next to a quarry where lignite was mined. Was in this place from 1994-1998. Archaeologists have found bones of many ancient animals and fragments of tools from Homo heidelbergensis. But the most important find 13 years ago were eight wooden spears, which were 300,000 years old. The so-called "Schöningen spears" set off a revolution in archaeology: their discoveries prove that the Heidelbergers engaged in hunting.
——————
项目信息——
项目名称:舍宁根古生物博物馆
时间:2013年
项目地址:舍宁根博物馆, 绍恩宁根, 下萨克森, 德国
建筑面积:2000m²
Schöningen Museum of Paleontology
---
由于这个宝藏,舍宁根在世界范围内享有盛誉,甚至获得了“长矛之城”的绰号。然而,所有发现的物品都没有存放在那里,而是存放在汉诺威博物馆,直到 2009 年才决定在考古遗址建立一个游客和研究中心,并将所有发现的物品转移到那里,包括独特的长矛。
Because of this treasure, Schöningen enjoys a high reputation in the world, and even gets the nickname of "City of Spears". However, all the discovered items were not stored there, but rather at the Hanover Museum. It was not until 2009 that the decision was made to establish a tourist and research center at the archaeological site and transfer all the discovered items there, including the unique spear.

©Jan Bitter © Holzer Kobler Architekturen
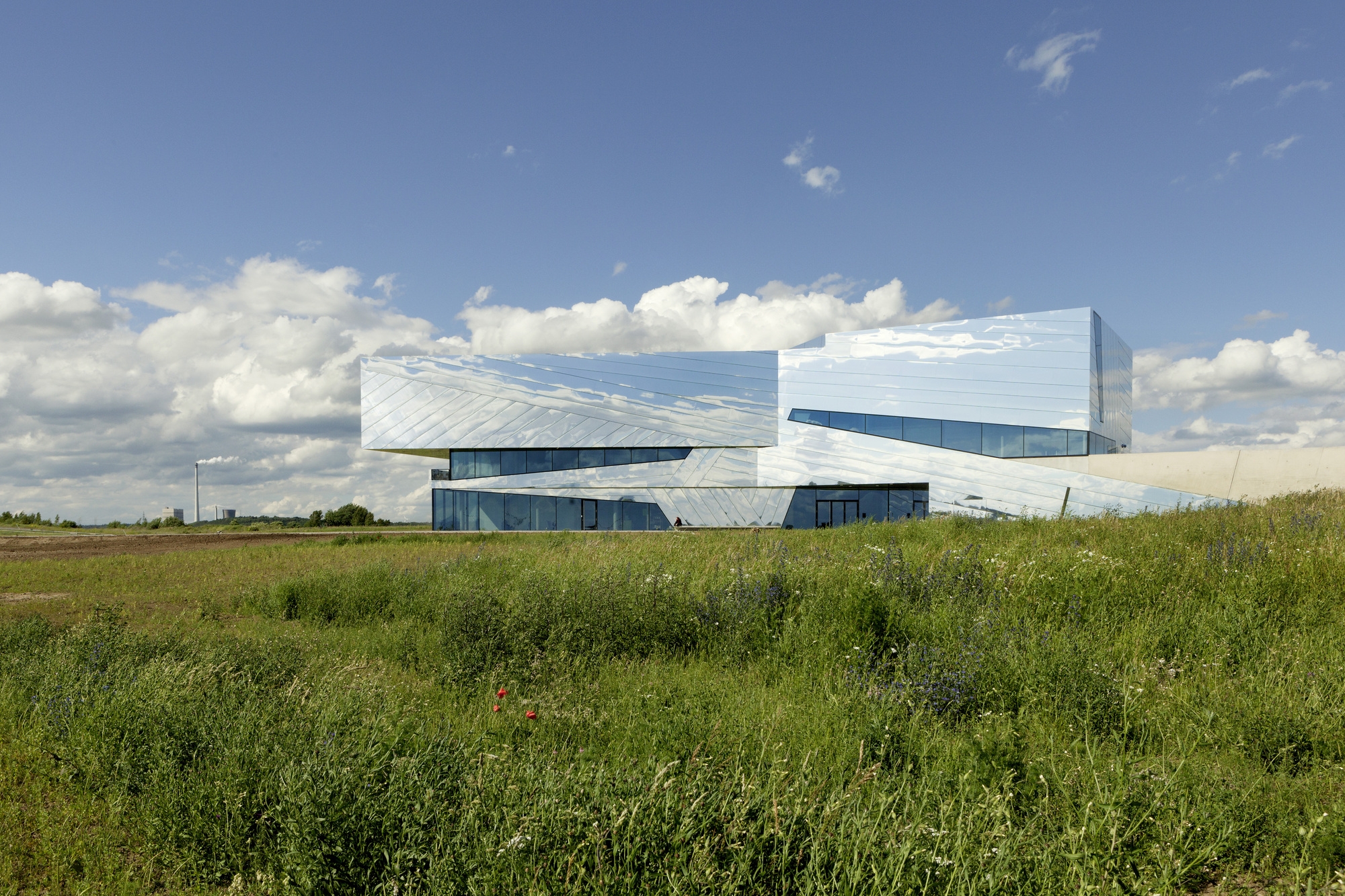
©Jan Bitter © Holzer Kobler Architekturen
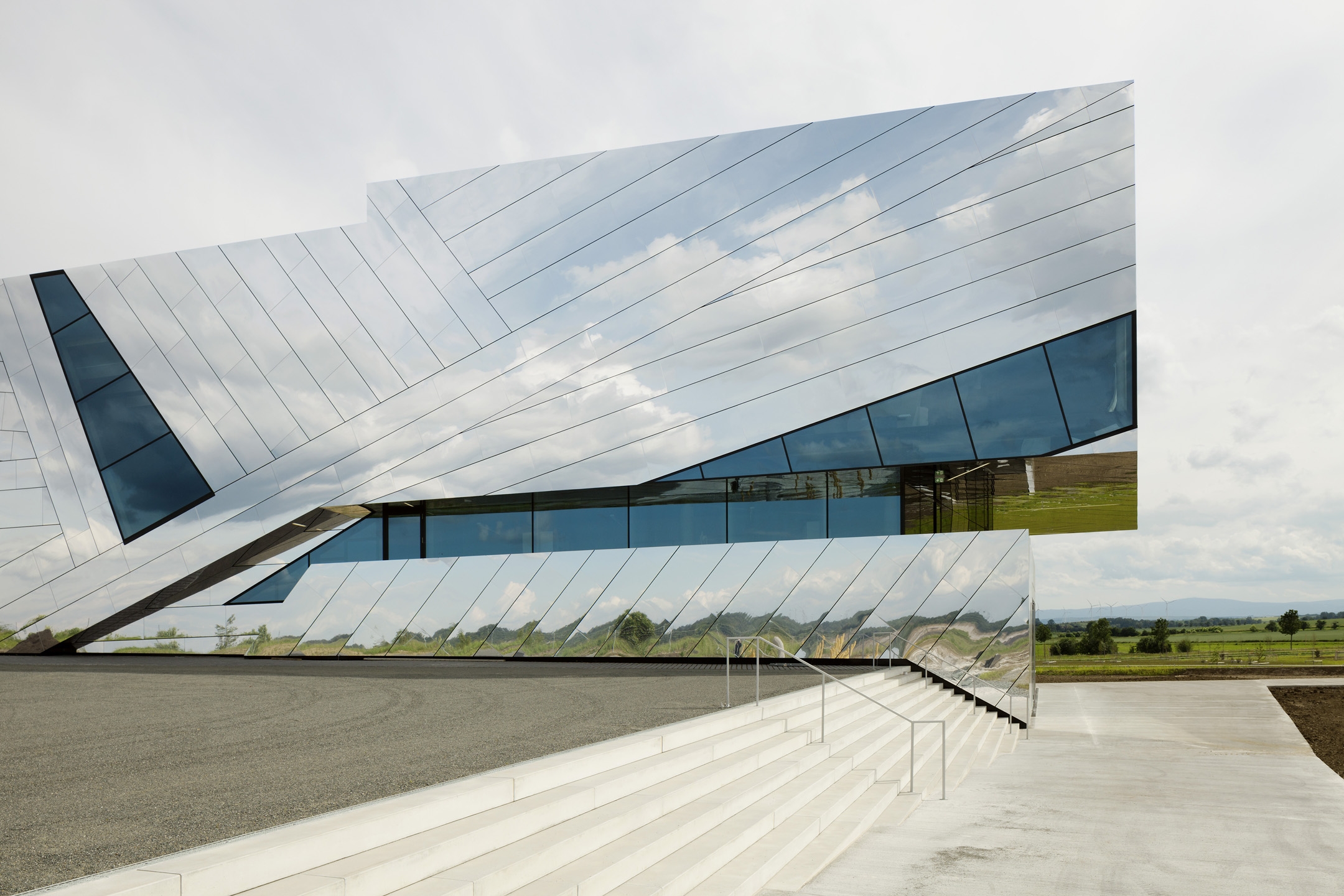
©Jan Bitter © Holzer Kobler Architekturen
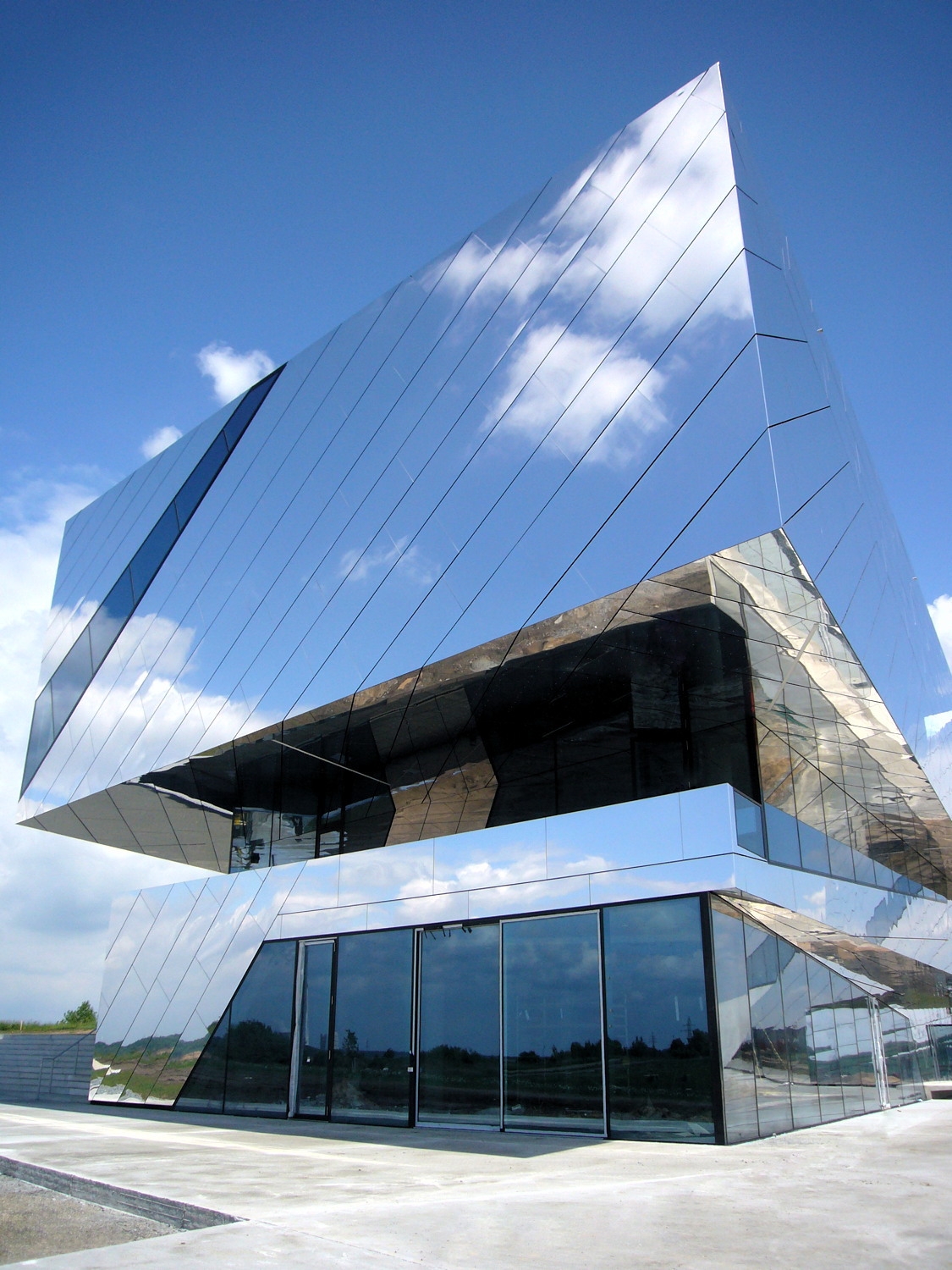
©Jan Bitter © Holzer Kobler Architekturen
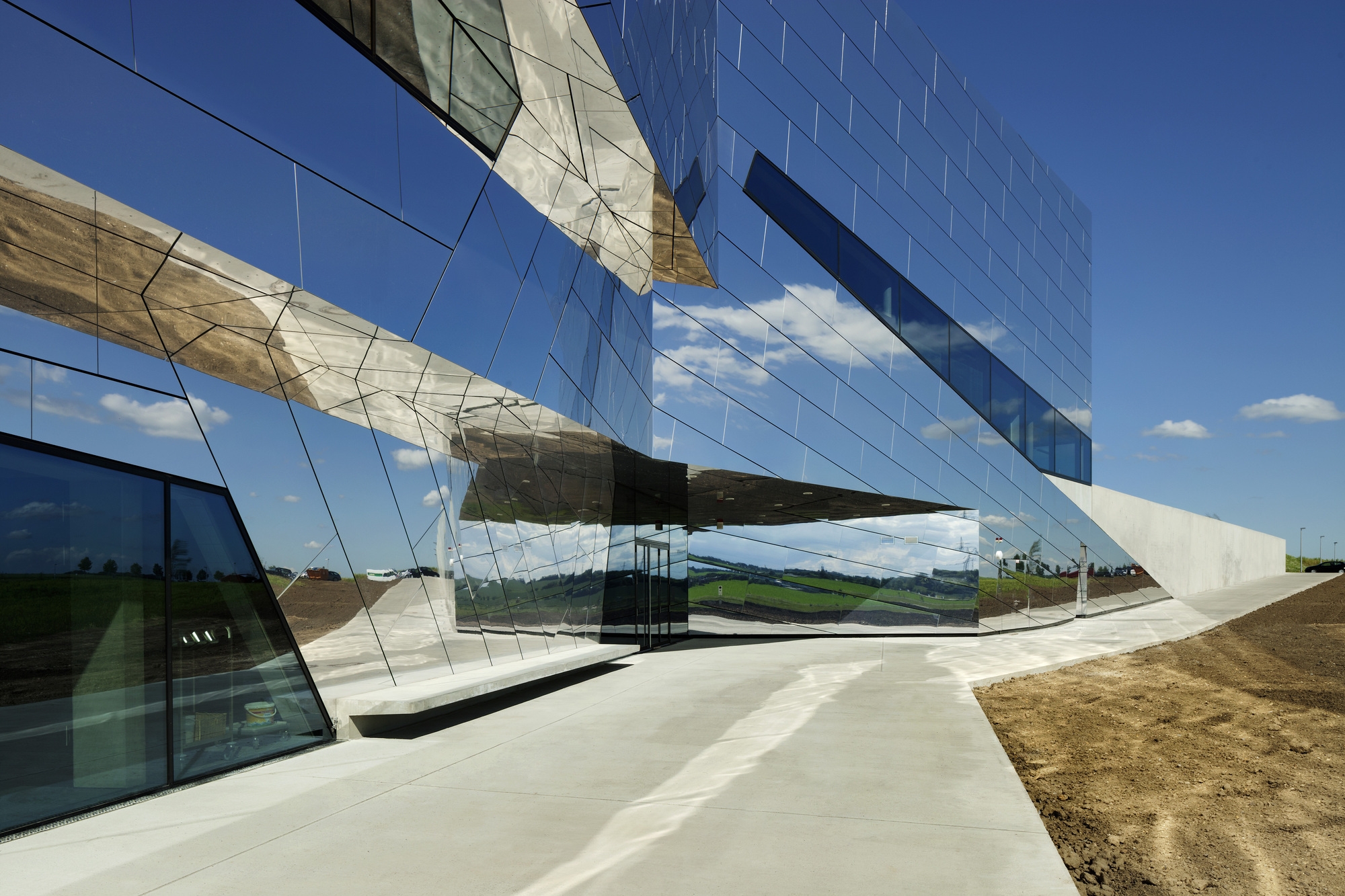
©Jan Bitter © Holzer Kobler Architekturen
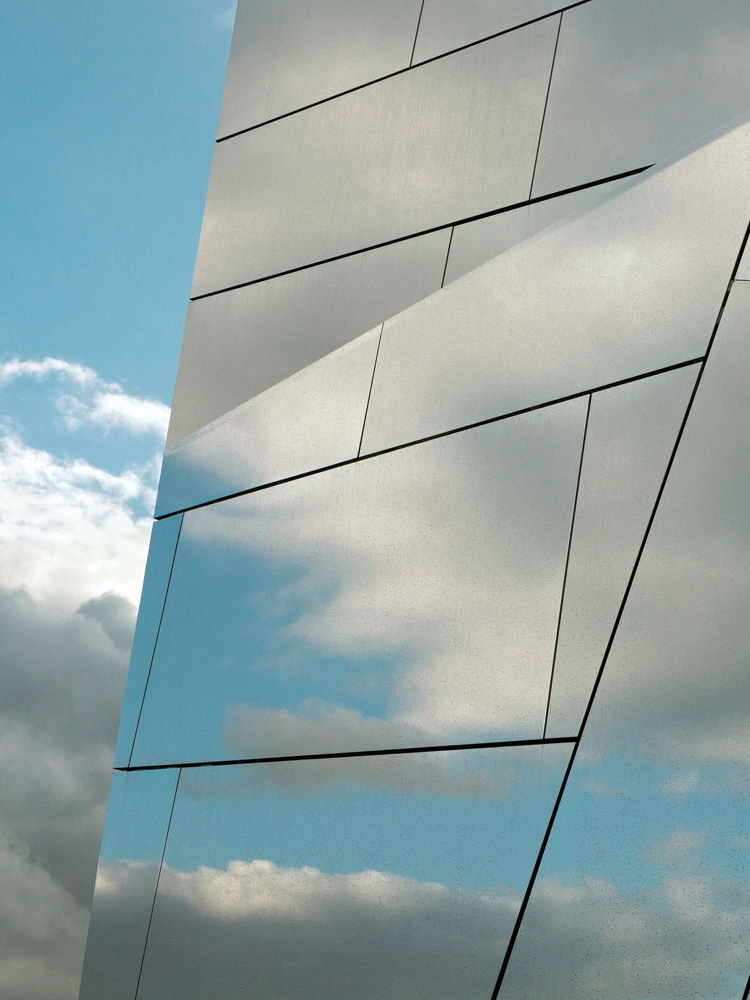
©Jan Bitter © Holzer Kobler Architekturen
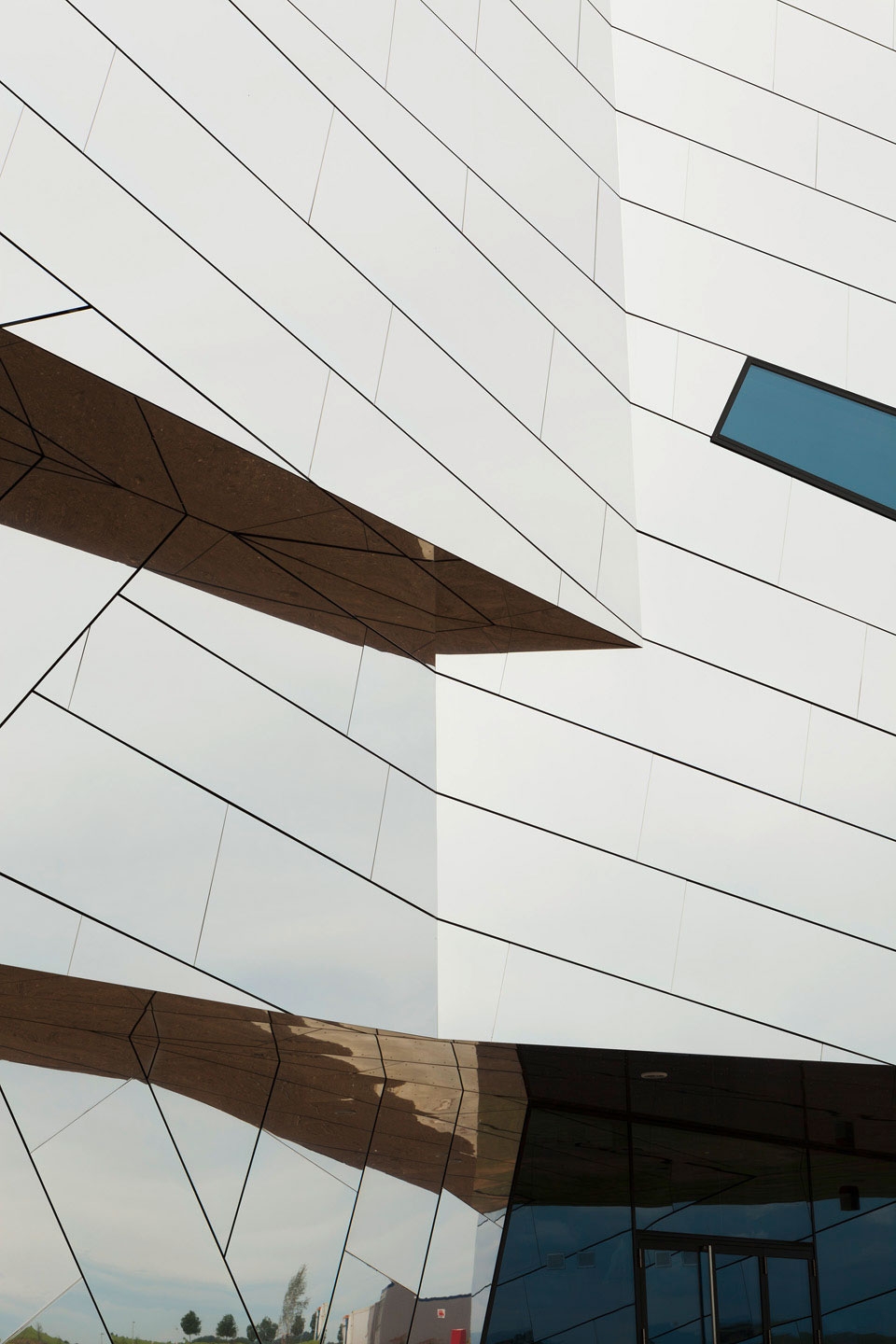
©Jan Bitter © Holzer Kobler Architekturen
瑞士工坊 Holzer Kobler Architekturen 不仅以其建筑而闻名,而且以展览设计而闻名,它接受了这个项目。在 Schöningen,他们与柏林景观设计师 Topotek 1 合作。有许多任务:博物馆建筑必须与环境相连,更准确地说,将其放置在场地中间,这样它就不会显得奇怪。此外,帕劳中心的建筑设计应该反映它的计划,也就是说,以某种方式暗示考古学和我们祖先的世界。三层Paläon建筑似乎是由相交的街区组成的。将立面分成几层,在里面它们形成单独的房间。此外,它们锋利的肋骨就像刺穿天空的长矛。中心完全衬有抛光铝板,周围的景观像镜子一样反射。结果,场地上似乎什么都没有:建筑完全与自然融为一体。建筑师称这种外壳为“伪装”和“抽象现实的景观反射”。在天空的背景下,只有“长矛” - 墙壁的边缘和窗户的深色丝带是可见的。厚度仅为 4 毫米的铝板安装在塑料框架上,而塑料框架又连接到外墙的表面。面板位于不同的角度,因此它们具有不同的宽度 - 1 m 或 1.25 m,但长度相同 - 3 m。镜面使 Paläon 成为景观的一部分,并隐藏了金属固有的沉重感。
The Swiss workshop Holzer Kobler Architekturen is not only famous for its architecture, but also for its exhibition design, and it accepted this project. At Sch ö ningen, they collaborated with Berlin landscape designer Topotek 1. There are many tasks: museum buildings must be connected to the environment, or more accurately, placed in the middle of the site so that it does not appear strange. In addition, the architectural design of the Palau Center should reflect its plan, that is, to imply archaeology and the world of our ancestors in some way. The three story Pal ä on building seems to be composed of intersecting blocks. Divide the facade into several layers, where they form separate rooms. In addition, their sharp ribs are like spears piercing the sky. The center is completely lined with polished aluminum panels, and the surrounding landscape reflects like a mirror. As a result, there seems to be nothing on the site: the architecture is completely integrated with nature. Architects refer to this shell as "camouflage" and "landscape reflection of abstract reality". Against the backdrop of the sky, only the "spear" - the edges of the walls and the dark ribbons of the windows are visible. An aluminum plate with a thickness of only 4 millimeters is installed on a plastic frame, which is connected to the surface of the exterior wall. The panels are located at different angles, so they have different widths -1 m or 1.25 m, but the length is the same -3 m. The mirror surface makes Pal ä on a part of the landscape and hides the inherent heaviness of metal.

©Jan Bitter © Holzer Kobler Architekturen

©Jan Bitter © Holzer Kobler Architekturen
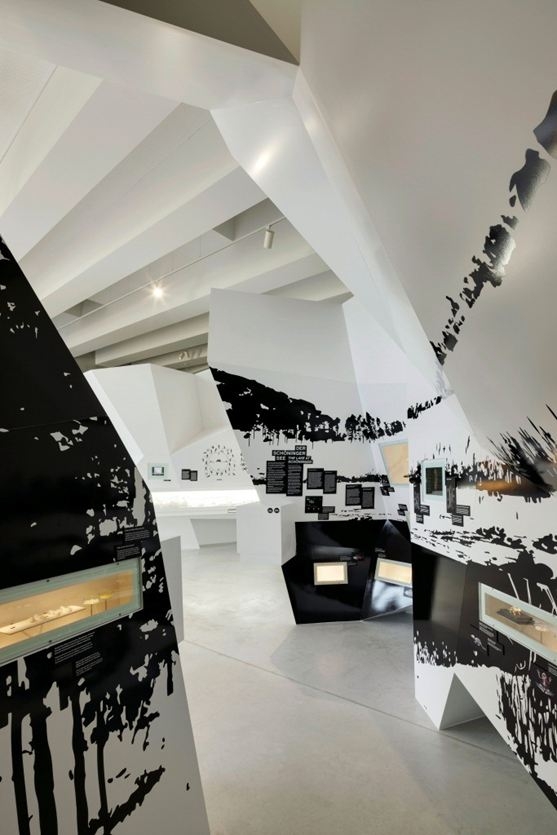
©Jan Bitter © Holzer Kobler Architekturen

©Jan Bitter © Holzer Kobler Architekturen

©Jan Bitter © Holzer Kobler Architekturen
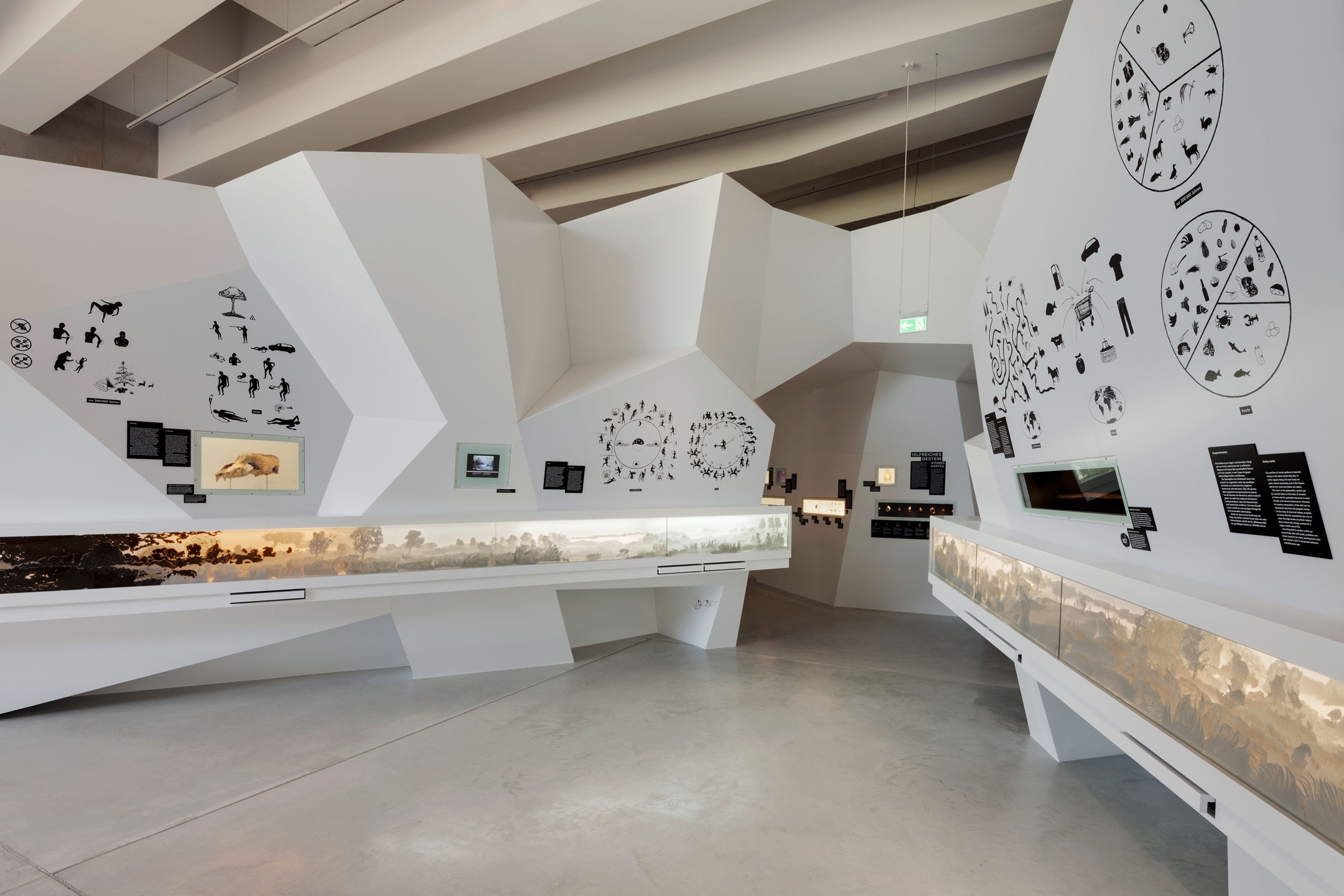
©Jan Bitter © Holzer Kobler Architekturen
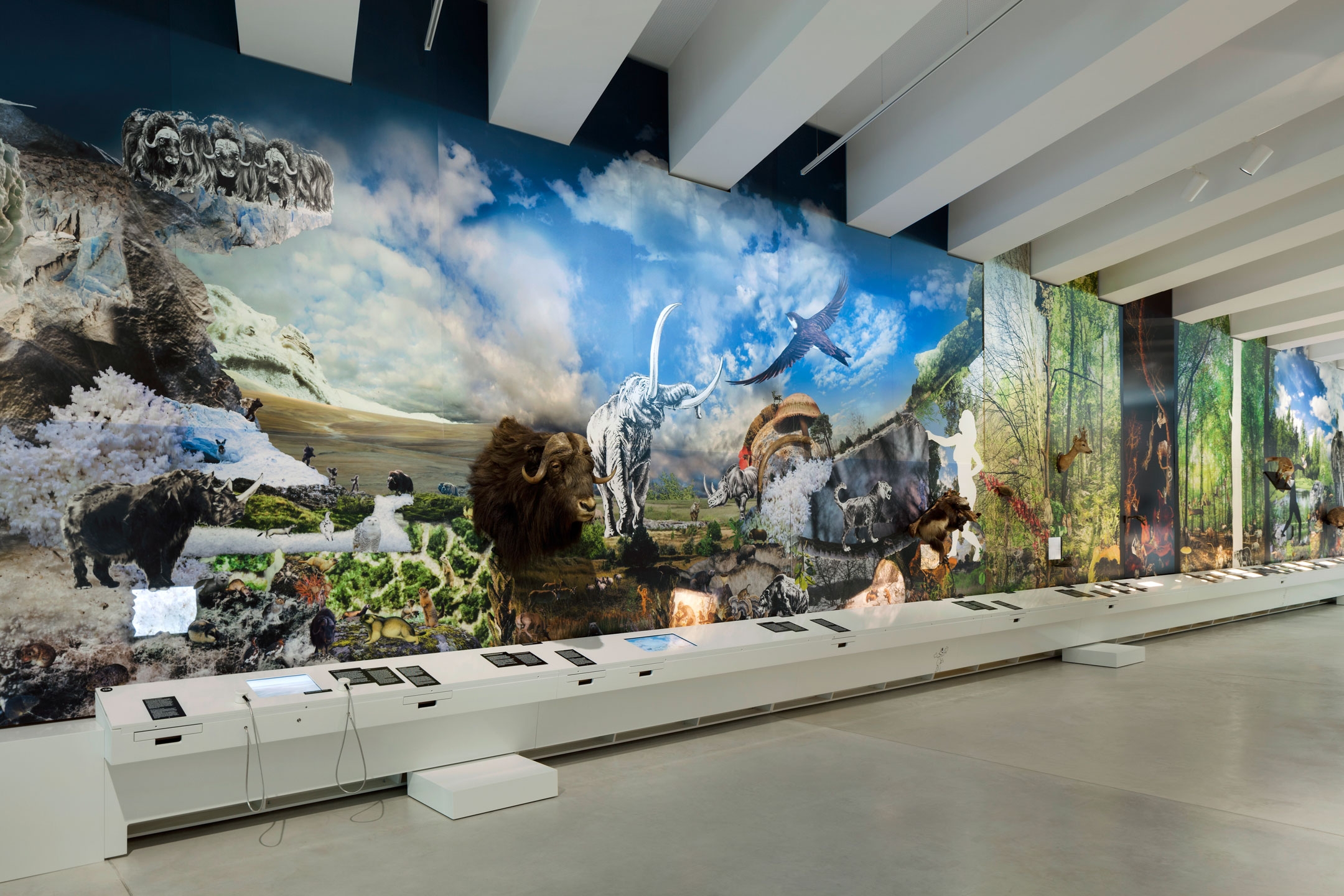
©Jan Bitter © Holzer Kobler Architekturen
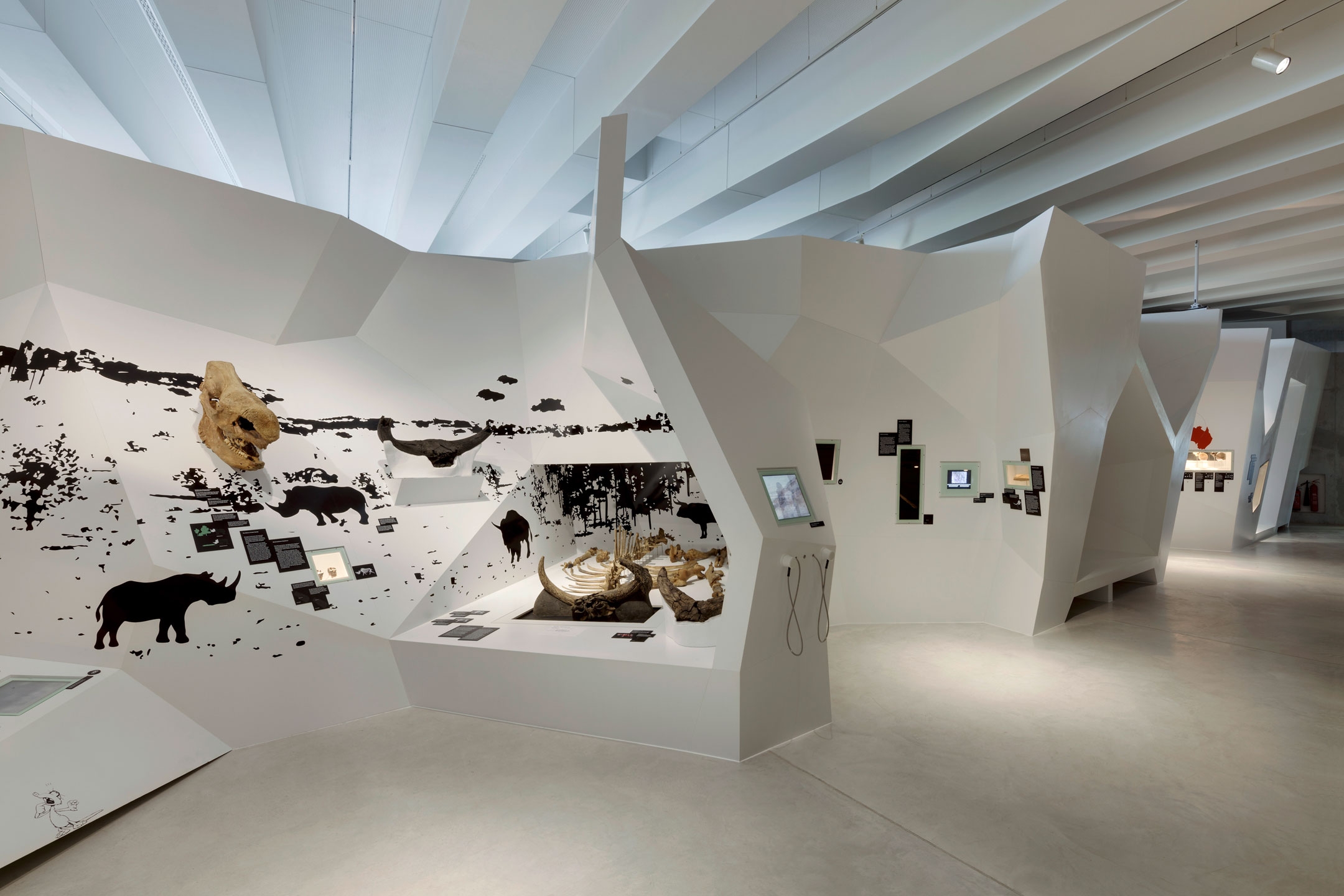
©Jan Bitter © Holzer Kobler Architekturen
Holzer Kobler Architekturen 还负责展览的室内设计和设计。所有房间都围绕着核心组织,是一个三层高的巨大大厅(600平方米)。前庭主要展示古代动物的骨骼和两个冰河时代之间的动植物图像,这些发现属于该时期。还有以海德堡人的世界为主题的30米幻想画。但“节目的亮点”是在一个单独的房间里展出的七件“舍宁根复制品”:该系列的第八个独特发现仍留在汉诺威博物馆。二楼和三楼设有考古工作者的操作示范实验室和报告厅,任何参观者都可以“参与”研究。Paläon观光路线是从了解古代人的生活到参与科学家工作的互动旅程。顶楼有观察点,可以看到采石场、森林和普氏原野马放牧的田野,这也是展览的一部分:300-40 万年前生活在这里的这个物种的个体遗骸被在这里找到。
Holzer Kobler Architekturen is also responsible for interior design and design of the exhibition. All the rooms are surrounded by a core organization, which is a huge three story hall (600 square meters). The vestibule mainly displays the bones of ancient animals and animal and plant images between two ice ages, and these discoveries belong to that period. There are also 30 meter fantasy paintings with the theme of the world of Homo heidelbergensis people. But the "highlight of the program" is the seven "Scheningen replicas" displayed in a separate room: the eighth unique discovery of the series remains in the Hanover Museum. The second and third floors are equipped with operation demonstration laboratories and Lecture hall for archaeologists, and any visitor can "participate" in the research. The Pal ä on sightseeing route is an interactive journey from understanding the lives of ancient people to participating in the work of scientists. There is an observation point on the top floor, where you can see quarries, forests, and fields grazed by Przewalski horses. This is also part of the exhibition: the individual remains of this species that lived here 3 to 400000 years ago were found here.
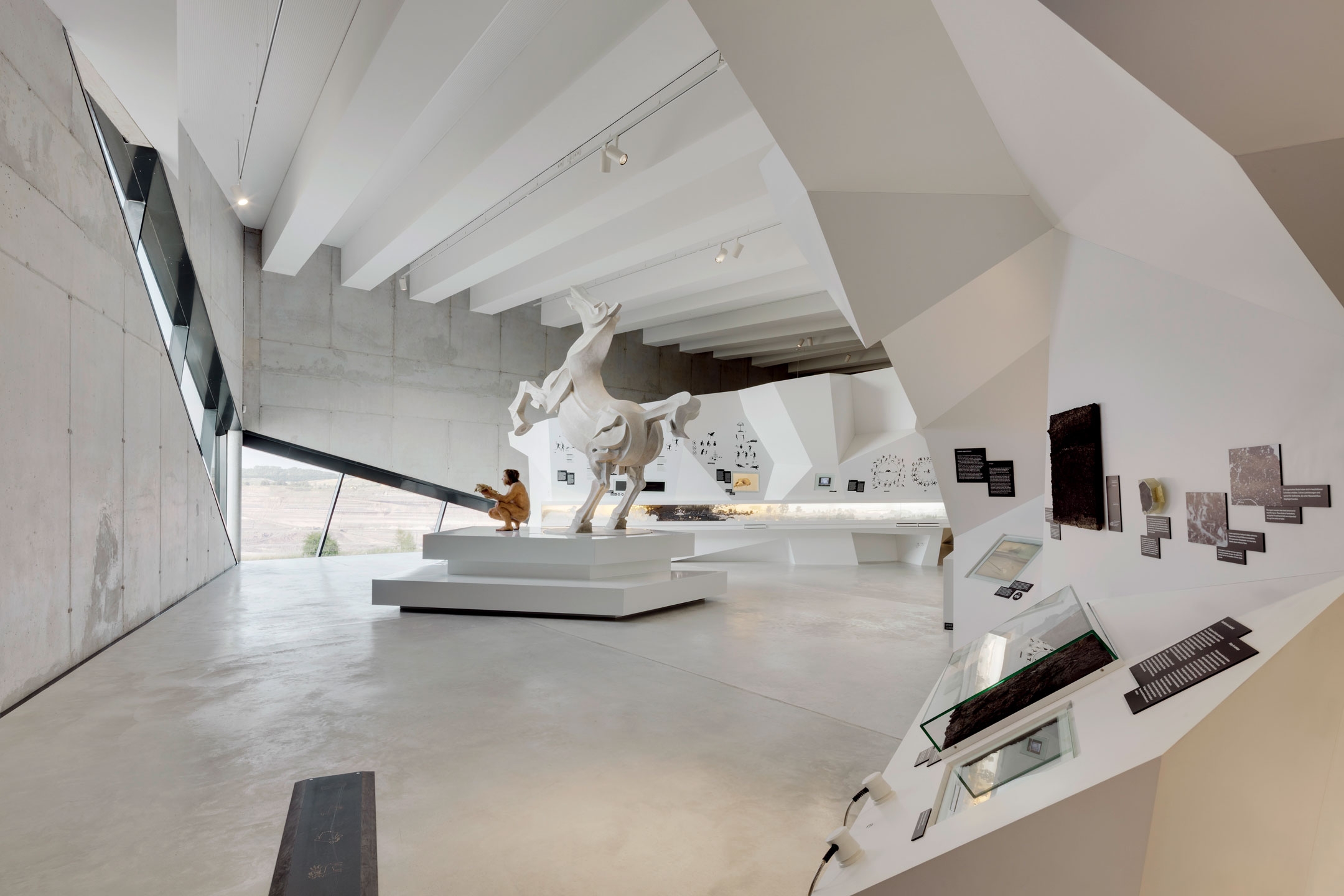
©Jan Bitter © Holzer Kobler Architekturen
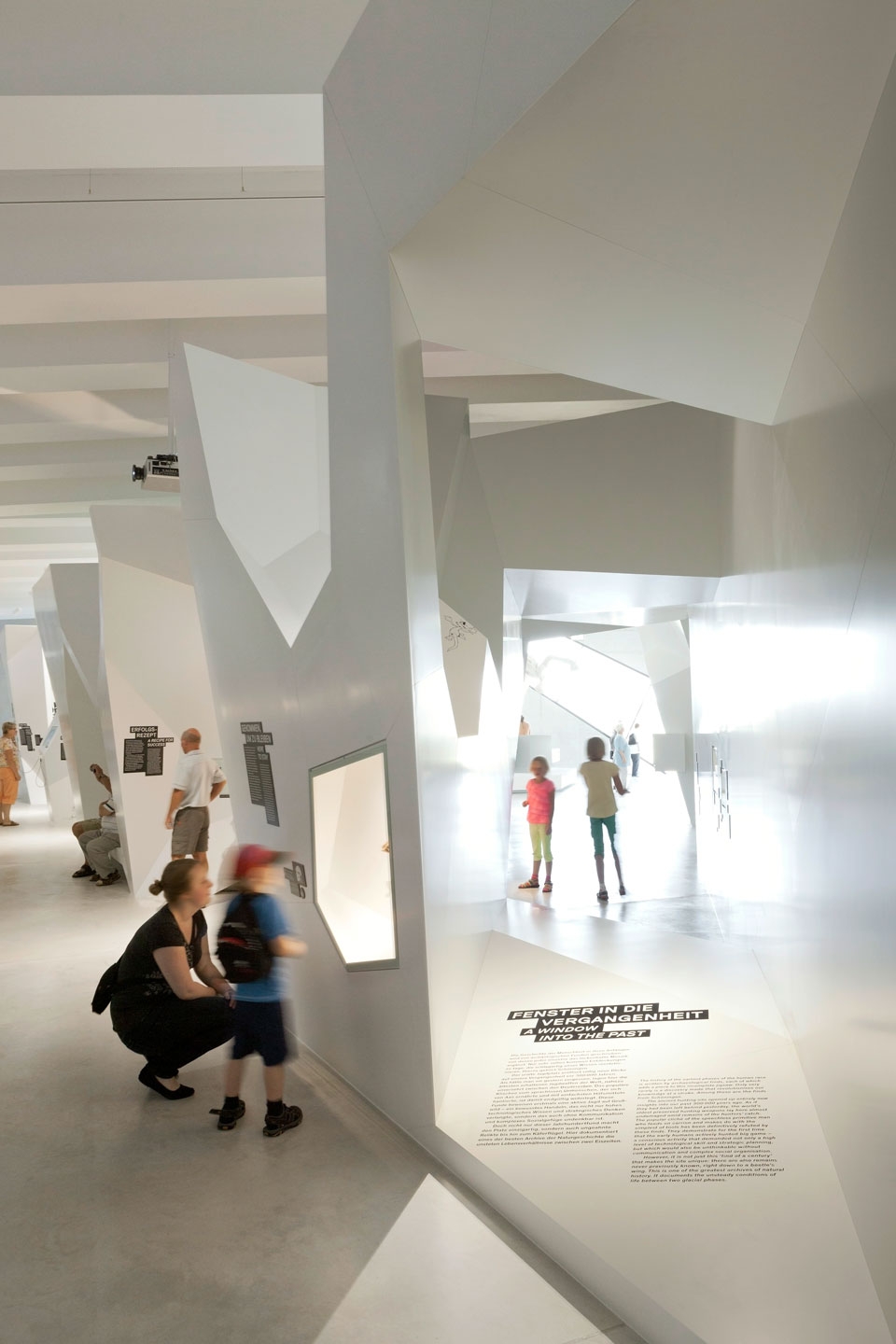
©Jan Bitter © Holzer Kobler Architekturen
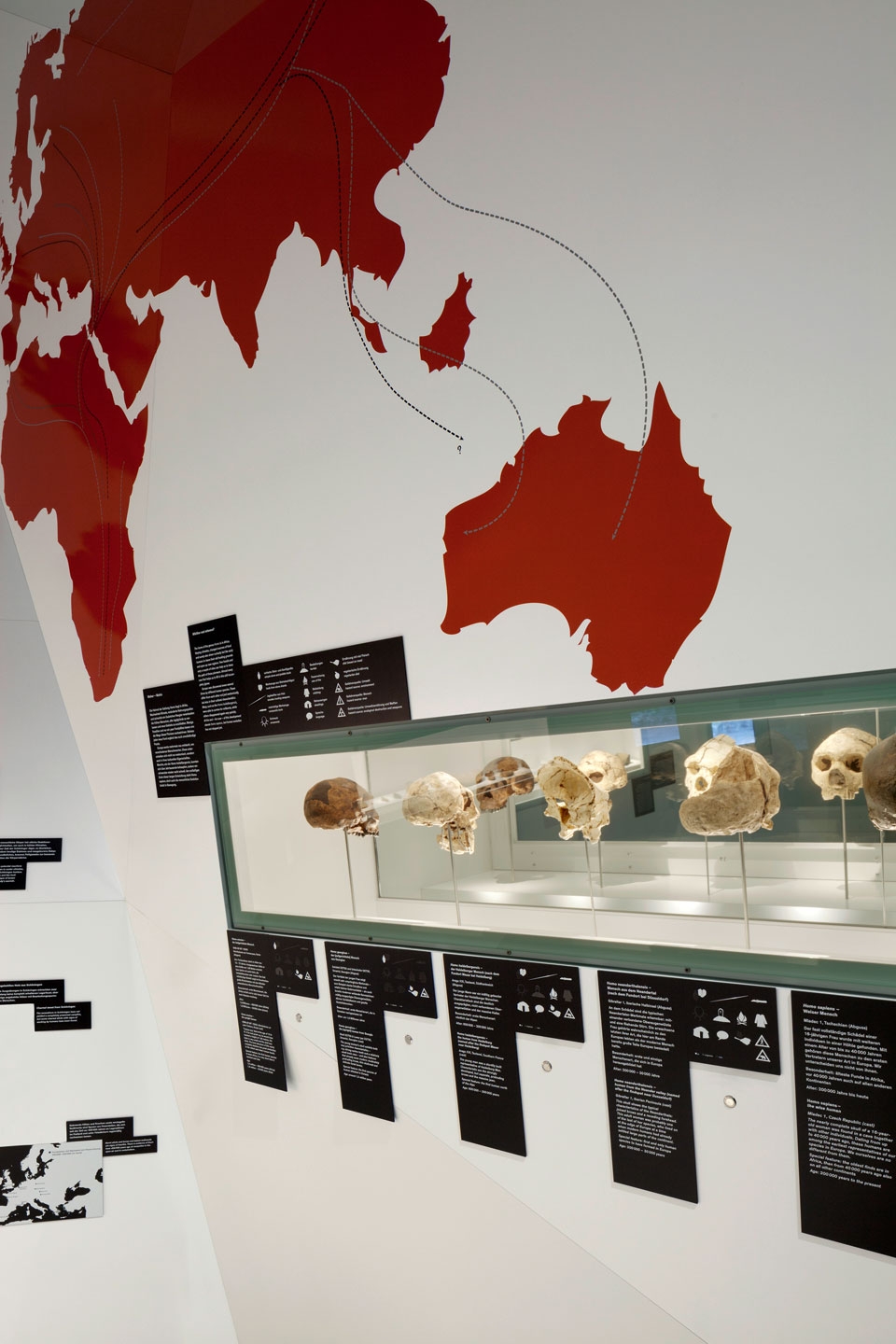
©Jan Bitter © Holzer Kobler Architekturen

©Jan Bitter © Holzer Kobler Architekturen
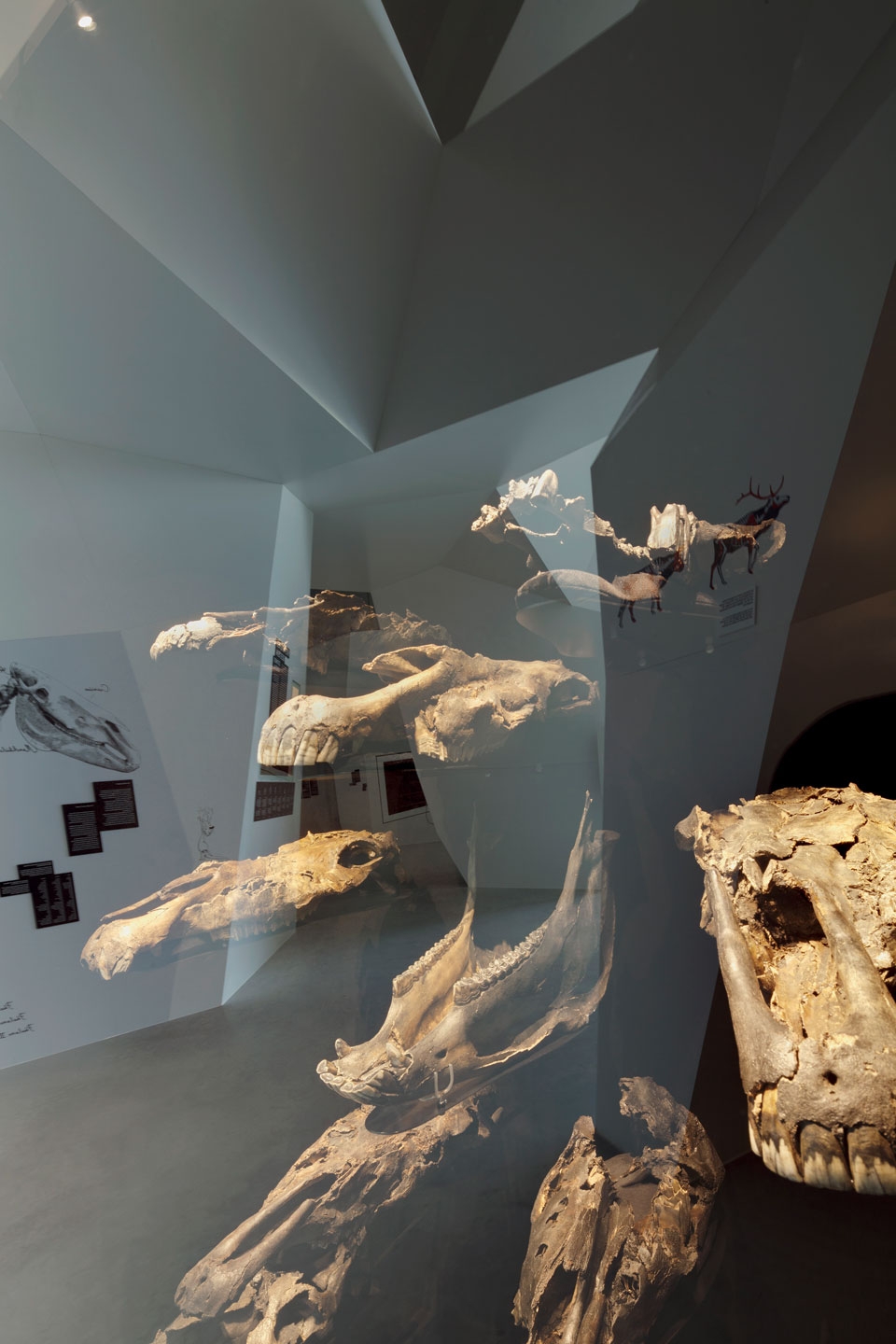
©Jan Bitter © Holzer Kobler Architekturen

©Jan Bitter © Holzer Kobler Architekturen
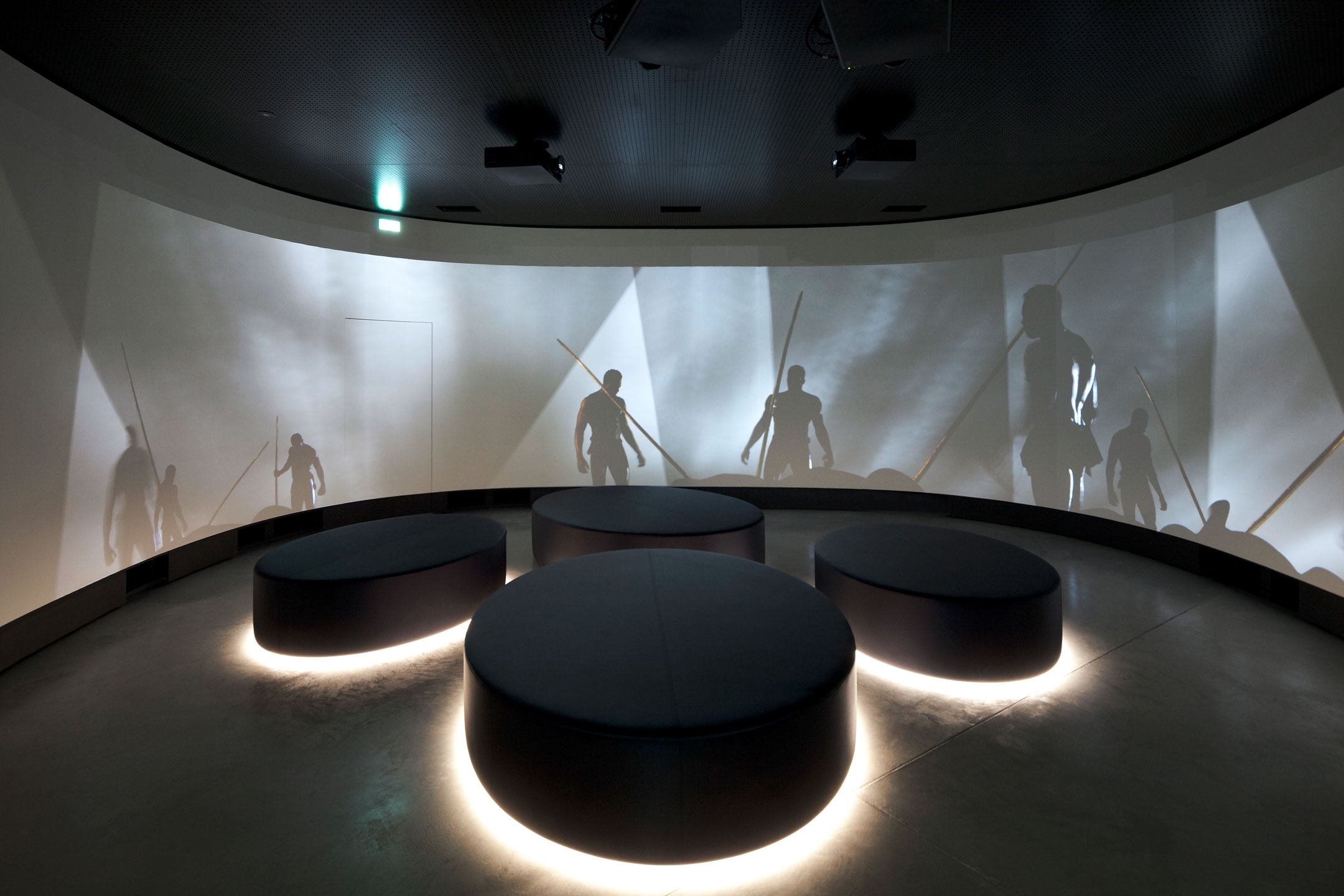
©Jan Bitter © Holzer Kobler Architekturen
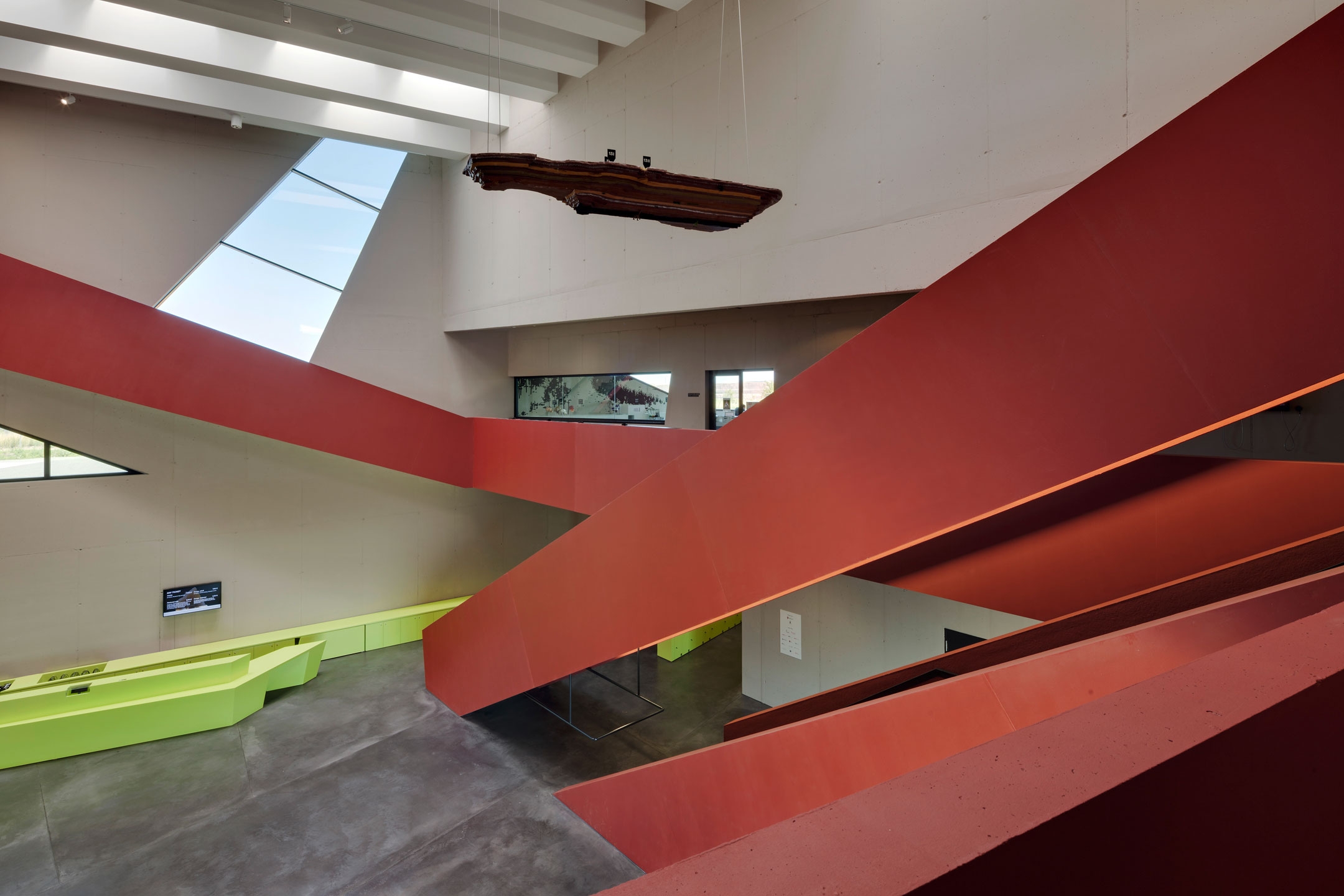
©Jan Bitter © Holzer Kobler Architekturen
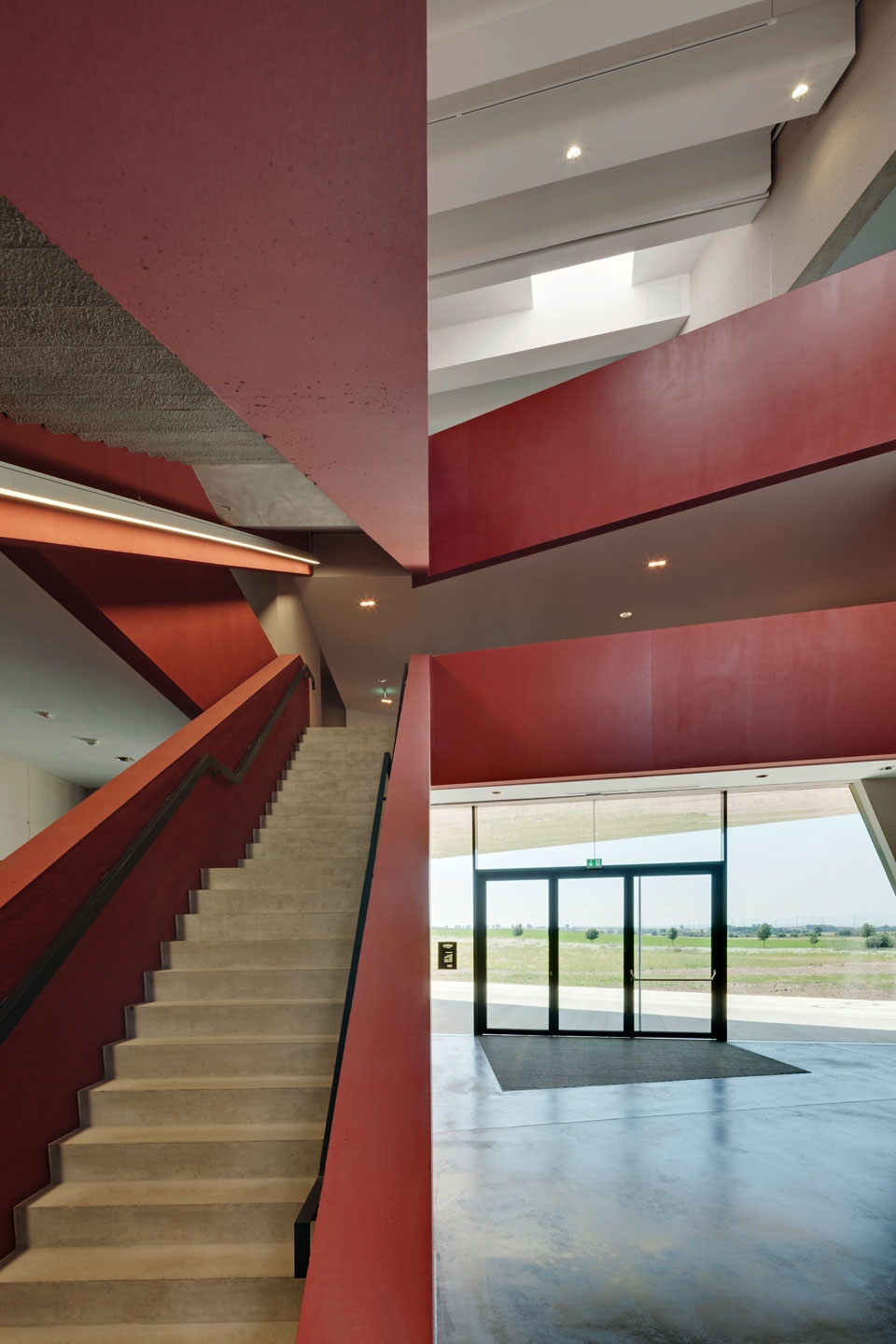
©Jan Bitter © Holzer Kobler Architekturen
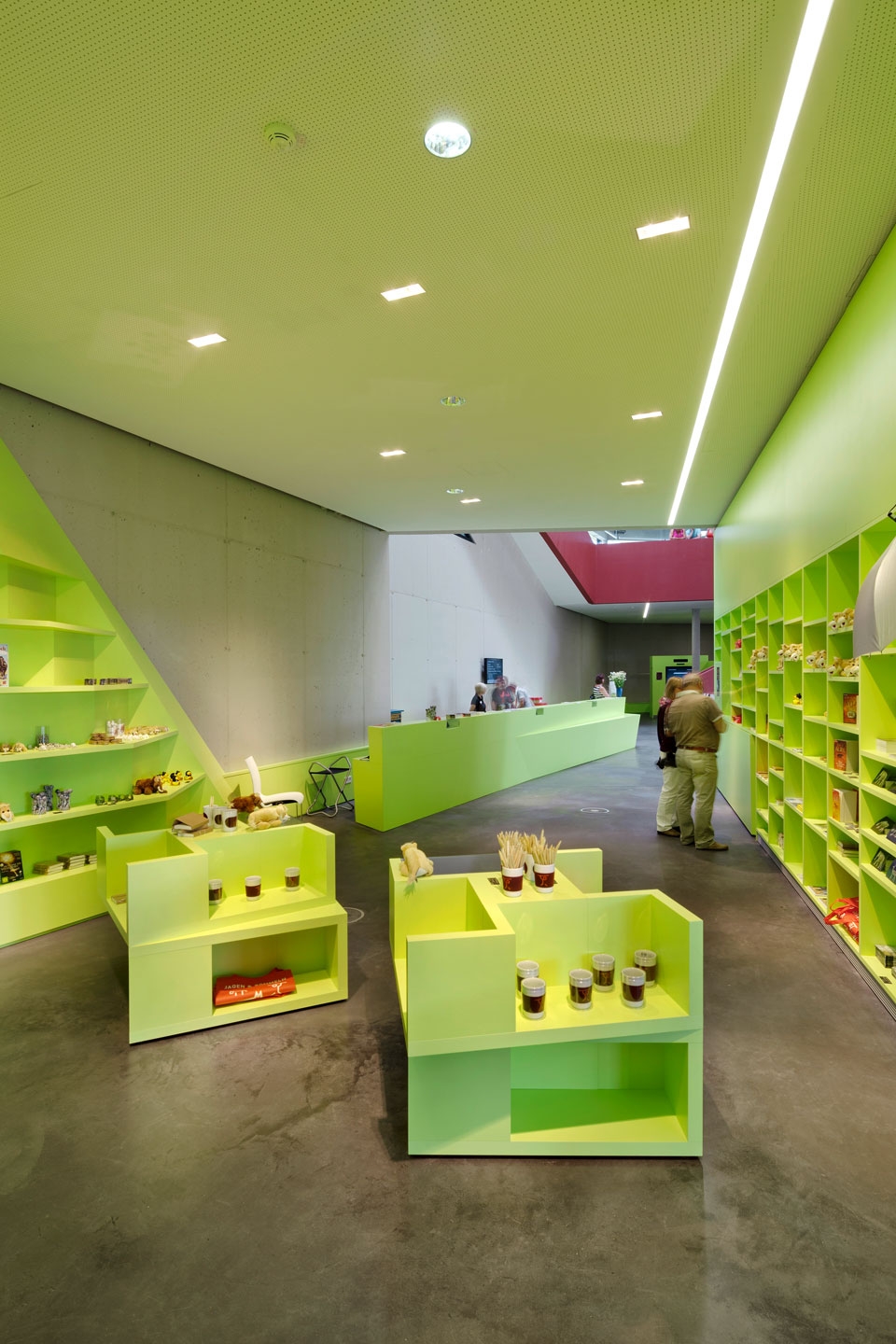
©Jan Bitter © Holzer Kobler Architekturen
在Paläon的中心,游客不仅在博物馆大厅和实验室,而且在这里布置的巨大公园的动植物,以及整个周围的景观中,都沉浸在古代人的世界中。关于在下萨克森州建造这样一个物体是否值得花费 1500 万欧元的争论仍在继续,但不可否认的是,Holzer Kobler Architekturen 以独创的方式解决了分配给它的所有任务。建筑融入景观,清楚地展示了在那些遥远的时代自然至高无上的地位,当时现代人类的祖先完全依赖它,并没有像现在这样试图制服它——结果是众所周知的。
At the center of Pal ä on, tourists not only immerse themselves in the museum halls and laboratories, but also in the vast park's flora and fauna, as well as the entire surrounding landscape, immersed in the world of ancient people. The debate about whether it is worth spending 15 million euros to build such an object in Lower Saxony continues, but it is undeniable that Holzer Kobler Architekturen solved all the tasks assigned to it in an original way. The integration of architecture into the landscape clearly demonstrates the supreme position of nature in those distant times, when modern human ancestors relied entirely on it and did not attempt to subdue it as they do now - the results are well-known.
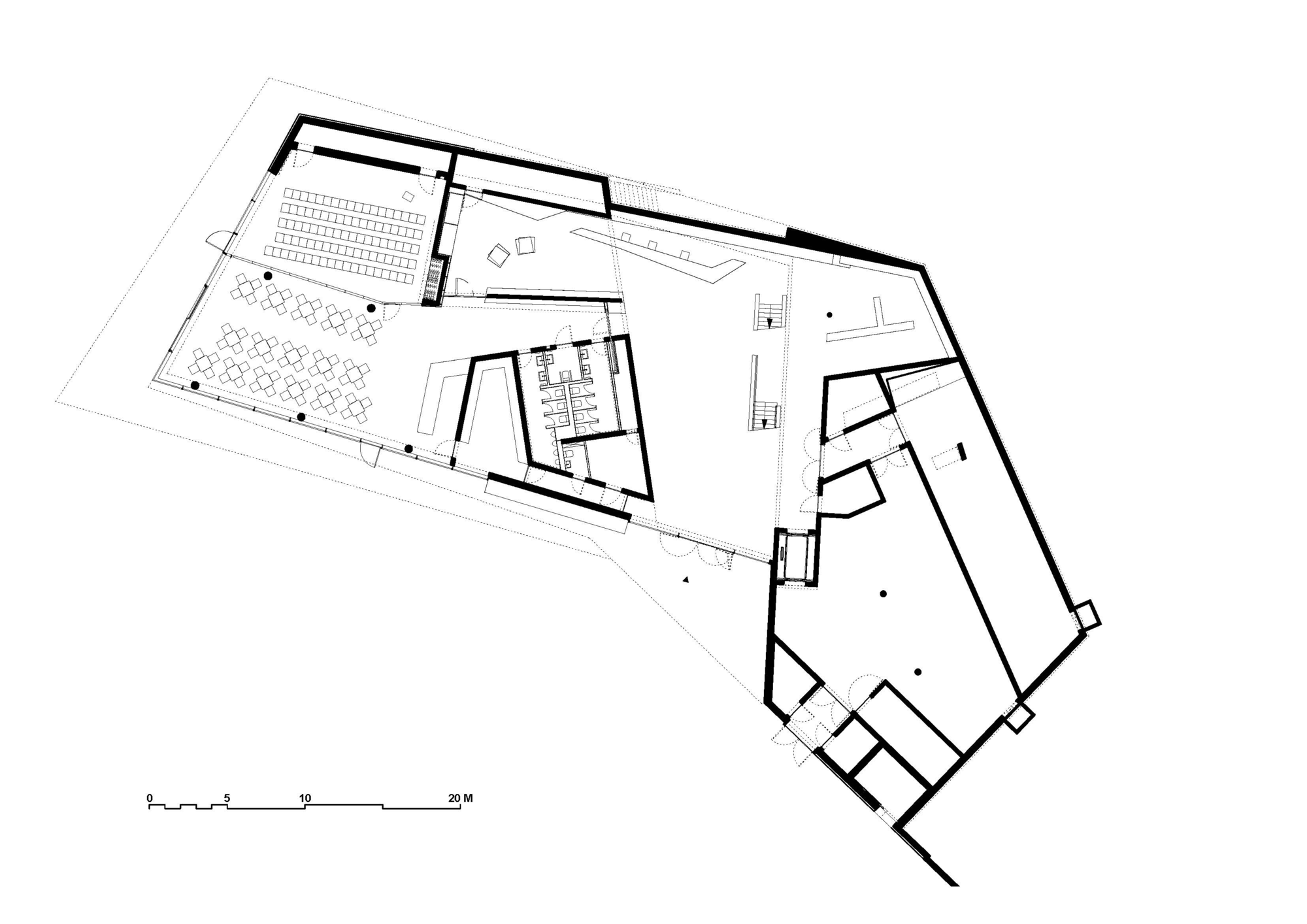
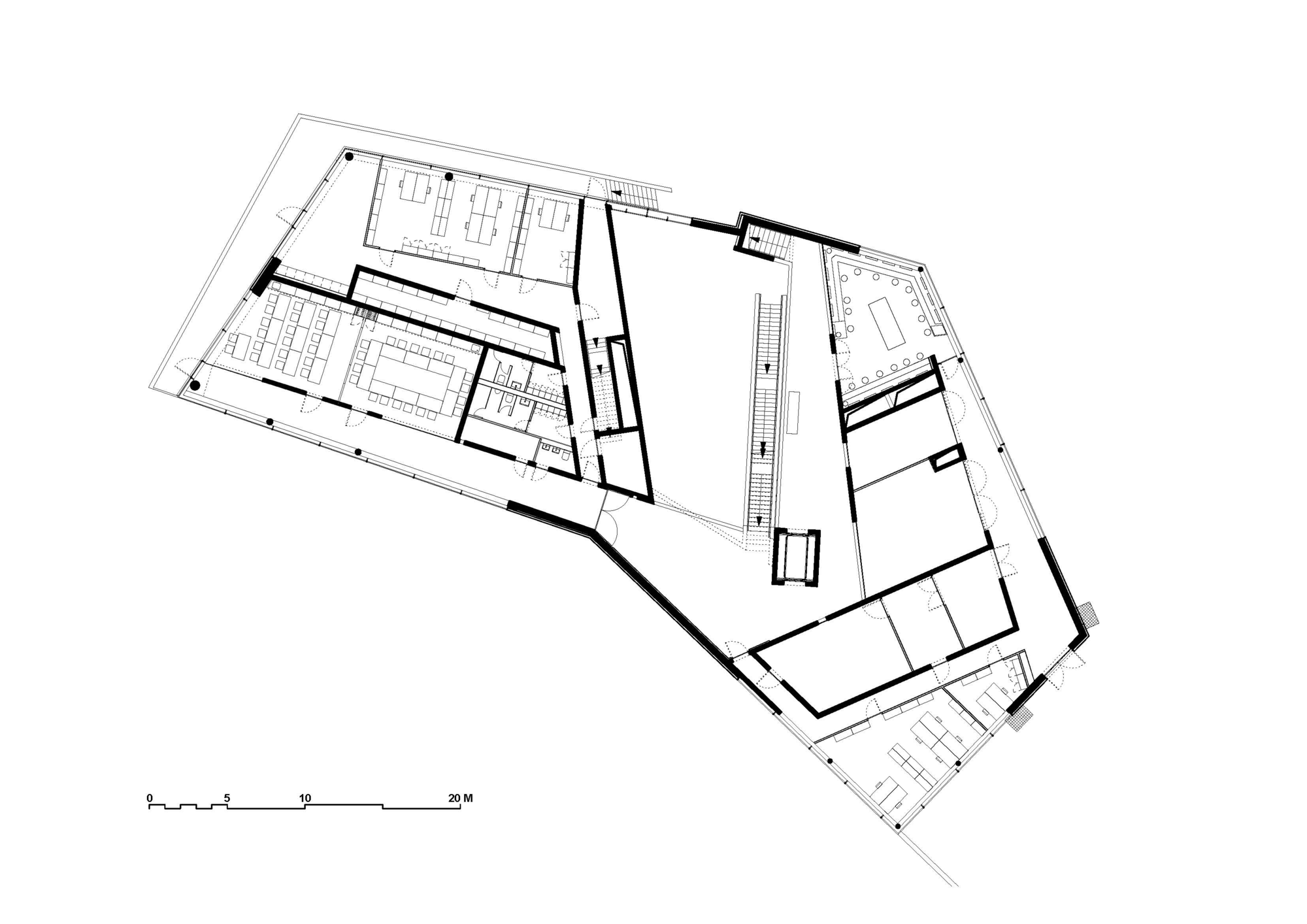

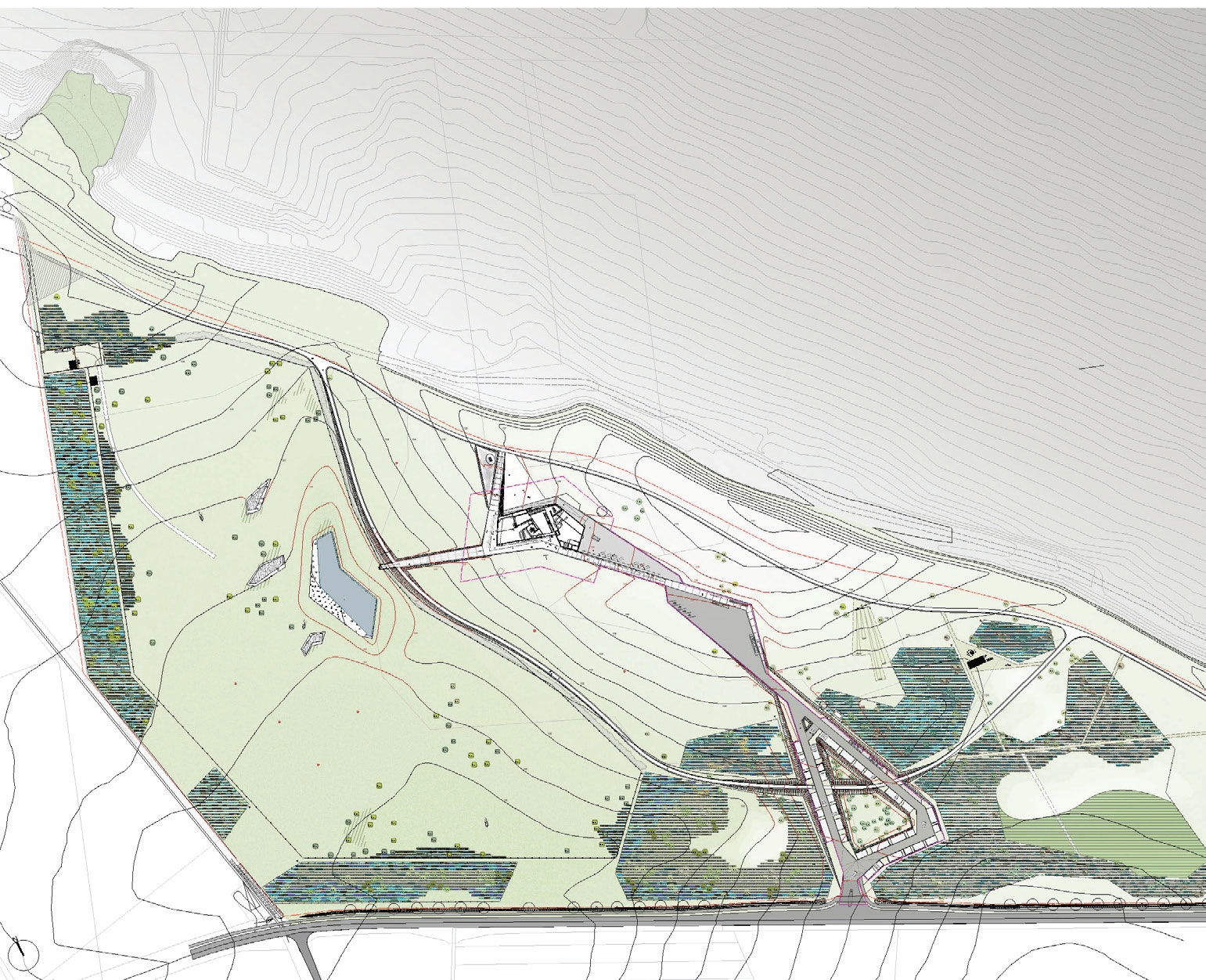
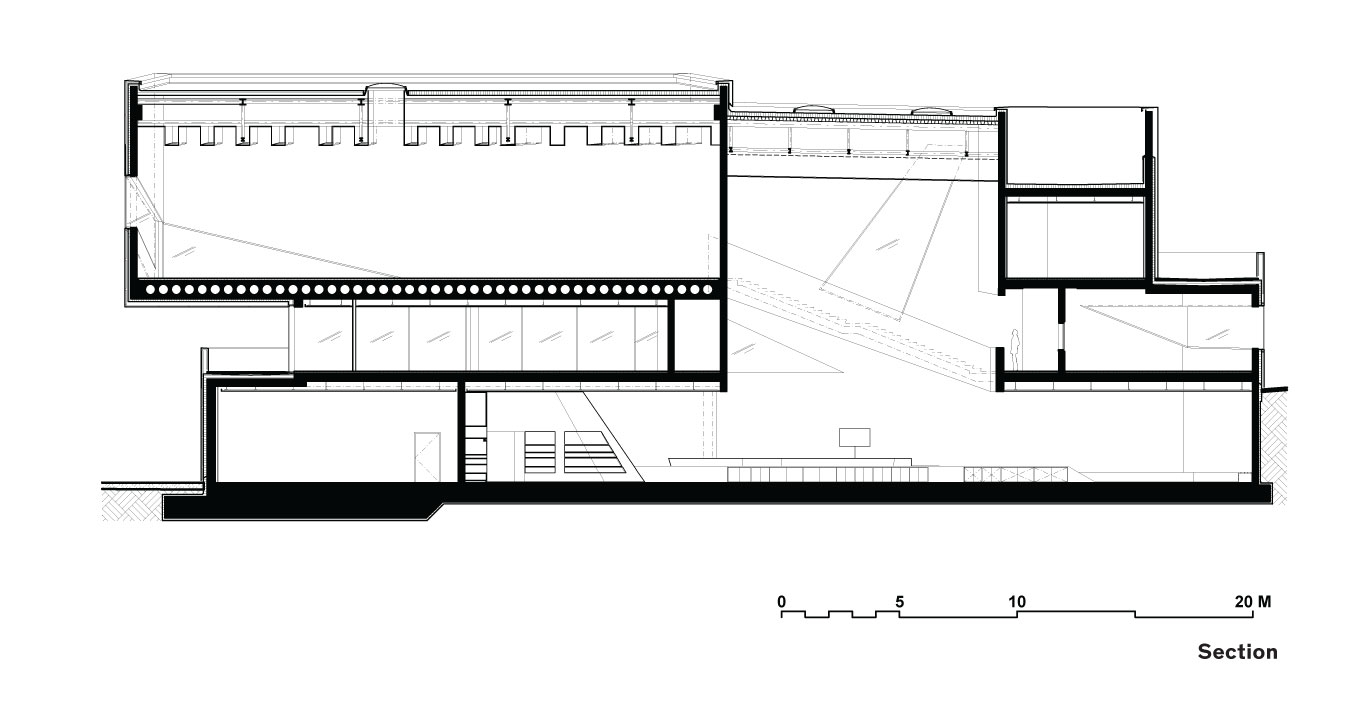
项目信息——
项目名称:舍宁根古生物博物馆
时间:2013年
设计:Holzer Kobler Architekturen
摄影:Jan Bitter © Holzer Kobler Architekturen
项目地址:舍宁根博物馆, 绍恩宁根, 下萨克森, 德国
建筑面积:2000m²
版权©策站网cezn.cn,欢迎转发,禁止以策站编辑版本进行任何形式转载