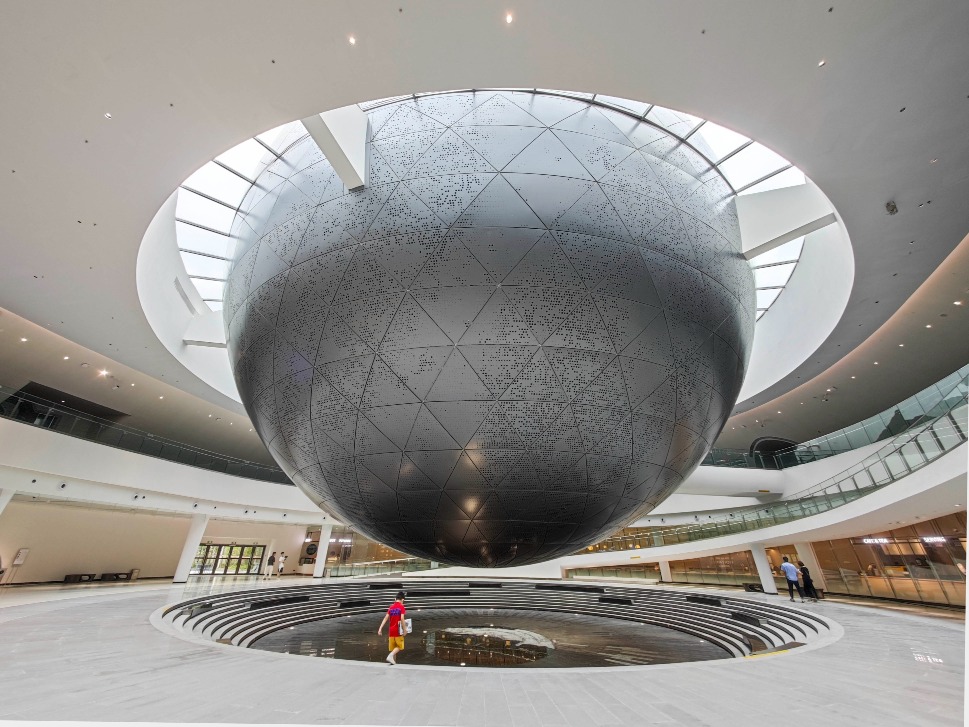
上海天文馆由Ennead建筑事务所设计,致力于营造沉浸式体验,让游客可以与各种天文现象直接互动,并通过对比例、形态以及光线的细致处理,提升人们对于太阳和地球轨道运动这一基本关系的认知。作为上海科技馆分馆,全新的上海天文馆占地42万平方英尺(约3.9万平方米),将成为全球规模最大的天文学主题博物馆。
Ennead建筑事务所设计合伙人Thomas J. Wong表示:“在设计过程中,我们希望打造一个可以将天文馆的功能和建筑实体完全融合的存在,让建筑本身兼具教学意义,因此天文馆的建筑外形也借鉴了部分宇宙运行的基本原理。设计灵感源于我们希望将人们内心对天文的认知融入到设计之中,让游客在迈入天文馆之前便能从建筑外观完整地获得这一体验,而在参观的尾声,通过直接与星空接触,还可以感受宇宙的浩瀚无边,而这整个旅程都离不开建筑本身的支撑。”
Designed by Ennead Architecture Firm, Shanghai Astronomy Museum is committed to creating an immersive experience, allowing tourists to interact directly with various astronomical phenomena, and improving people's understanding of the basic relationship between the sun and the Orbital motion of the earth through careful treatment of proportion, shape and light. As a branch of the Shanghai Science and Technology Museum, the new Shanghai Astronomy Museum covers an area of 420000 square feet (about 39000 square meters) and will become the world's largest astronomy themed museum.
Thomas J., Design Partner, Ennead Architects Wong stated: In the design process, we hope to create an existence that fully integrates the functions of the planetarium with the architectural entity, making the building itself both educational and meaningful. Therefore, the architectural appearance of the planetarium also draws on some basic principles of the operation of the universe. The design inspiration comes from our hope to integrate people's inner understanding of astronomy into the design, so that visitors can fully experience this experience from the exterior of the building before entering the planetarium, At the end of the visit, through direct contact with the starry sky, one can also feel the vastness of the universe, and this entire journey cannot be separated from the support of the building itself
——————
项目信息
项目名称:上海天文馆
建筑设计: Ennead Architects
面积 : 39000 m²
项目年份 : 2021
Ennead Architects has proposed a grand design concept that abandons straight or right angles and truly reflects the geometric form of the universe and the dynamic energy of celestial motion. Taking inspiration from the classic "three body problem" in physics, Thomas focused on the intricate motion trajectories generated by gravity between celestial bodies in the solar system in his design, and showcased this concept vividly on the curved exterior and narrow ribbon buildings of the planetarium. The exterior of the building is heavily designed with curved lines, introducing spiral green belts to symbolize the beauty of the curved path of celestial bodies: this beauty can be seen everywhere in the center of the atrium, entrance skylights, and planetary spheres in the celestial hall. The entire planetarium and its three main buildings - a circular skylight, an inverted dome, and a celestial sphere - collectively interpret the basic laws of celestial bodies (the sun, moon, and stars).
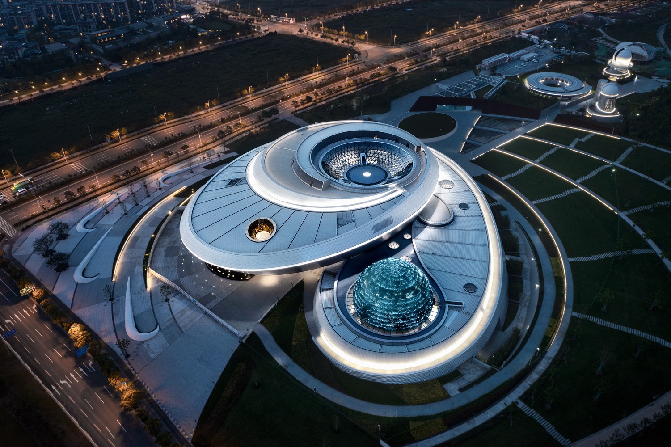
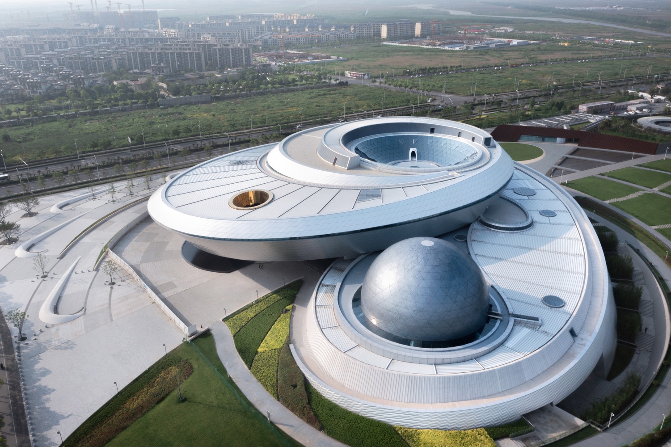
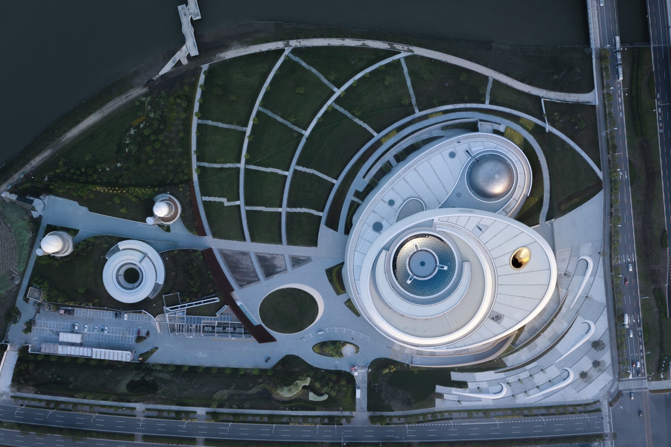
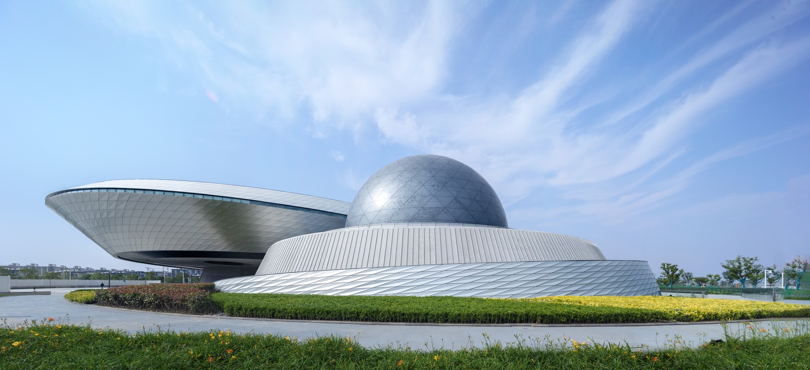
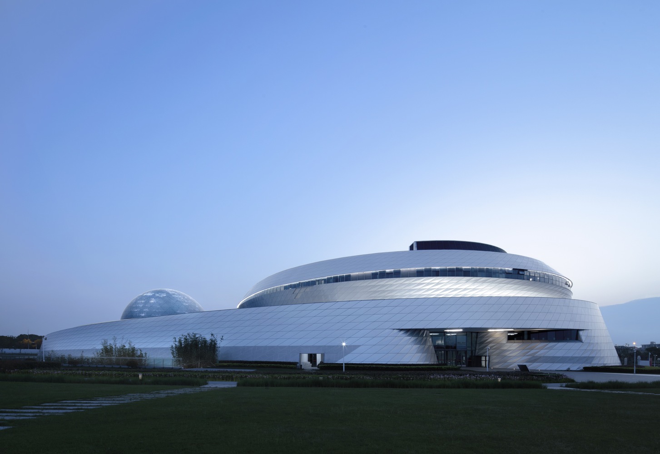
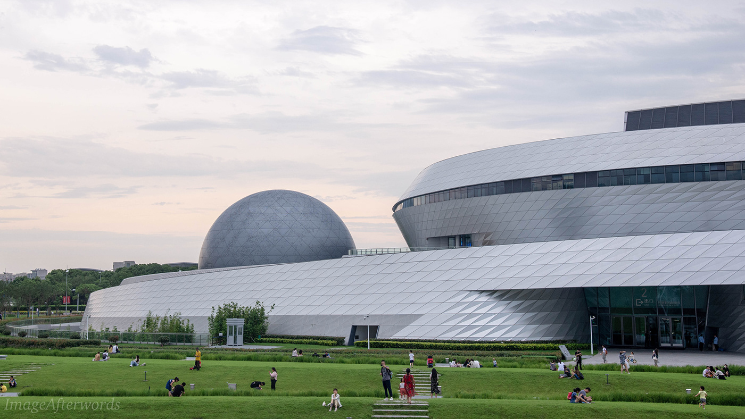
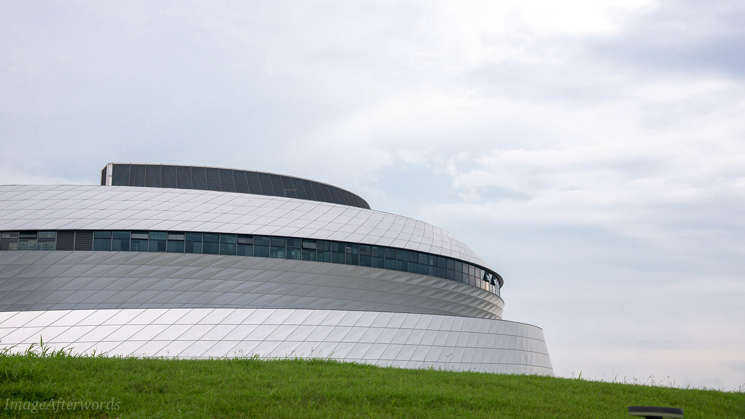
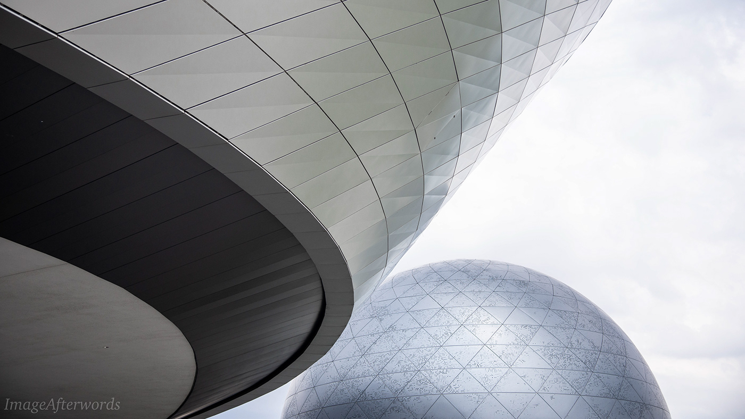
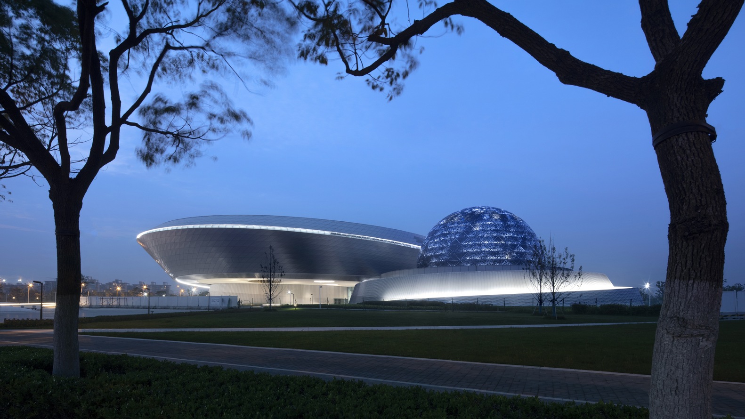
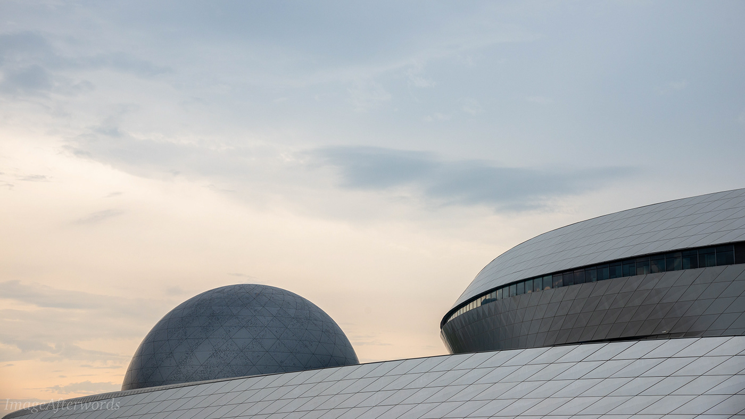
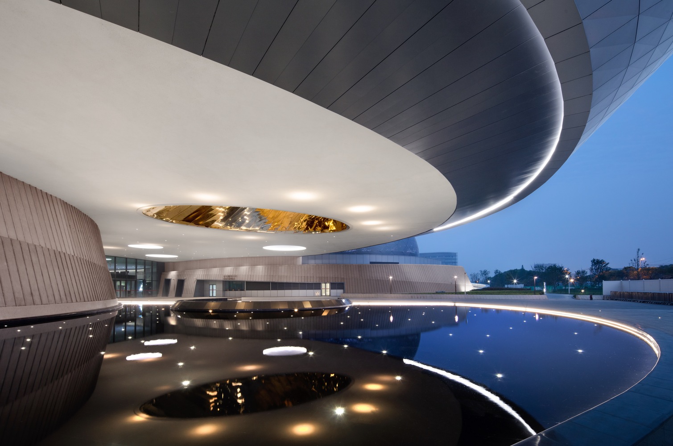
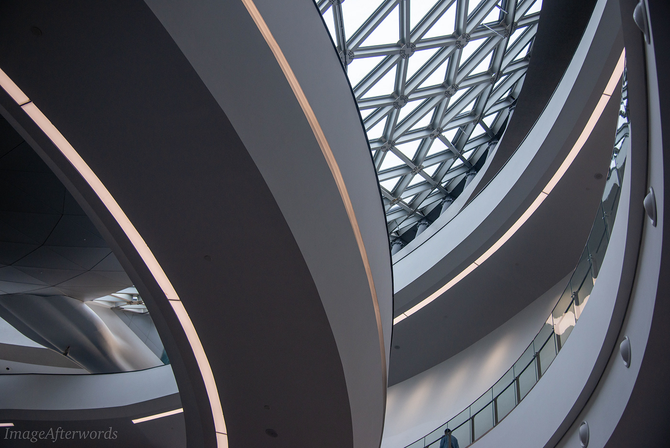
空间设计
interior design
---
圆洞天窗位于天文馆主入口处,阳光穿过圆洞时会在地面形成光斑,且随着太阳在天空中的移动,光斑也会随之移动到地面的入口广场和反射池,以记录时间的流逝。夏至正午时分,光斑则会与天文馆入口广场地面上的圆形标志完美重合,成为节气标志。整个圆洞天窗好似一个日晷,无时无刻都在捕捉光影,记录时间。
The circular hole skylight is located at the main entrance of the planetarium. When sunlight passes through the circular hole, it forms a spot on the ground, and as the sun moves in the sky, the spot also moves to the entrance square and reflection pool on the ground to record the passage of time. At noon on the summer solstice, the light spot will perfectly coincide with the circular sign on the ground at the entrance square of the planetarium, becoming a sign of the solar term. The entire round hole skylight is like a sundial, constantly capturing light and shadow, recording time.
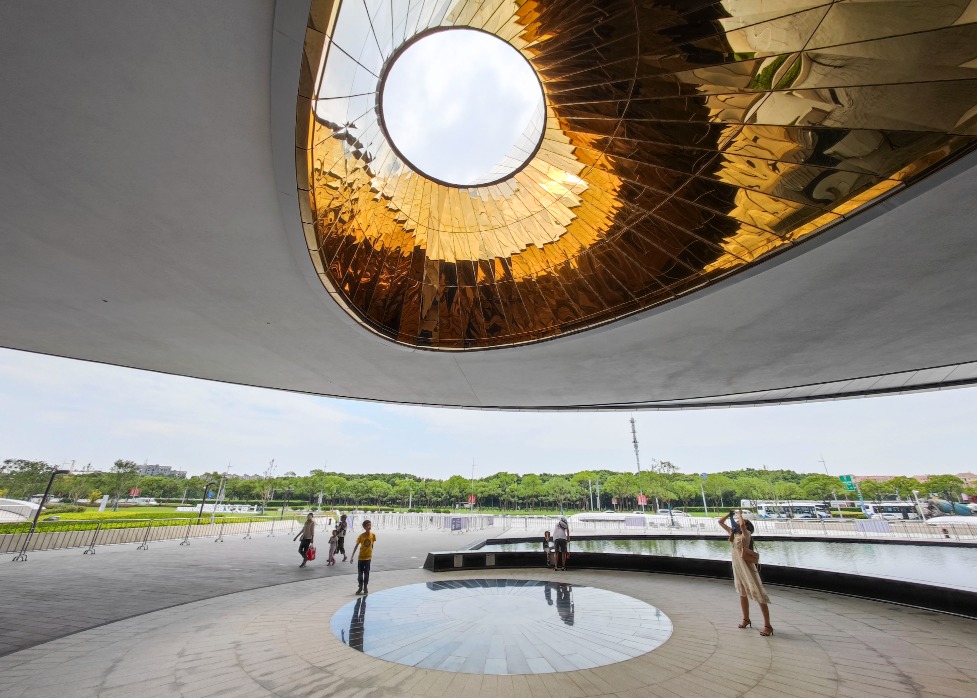
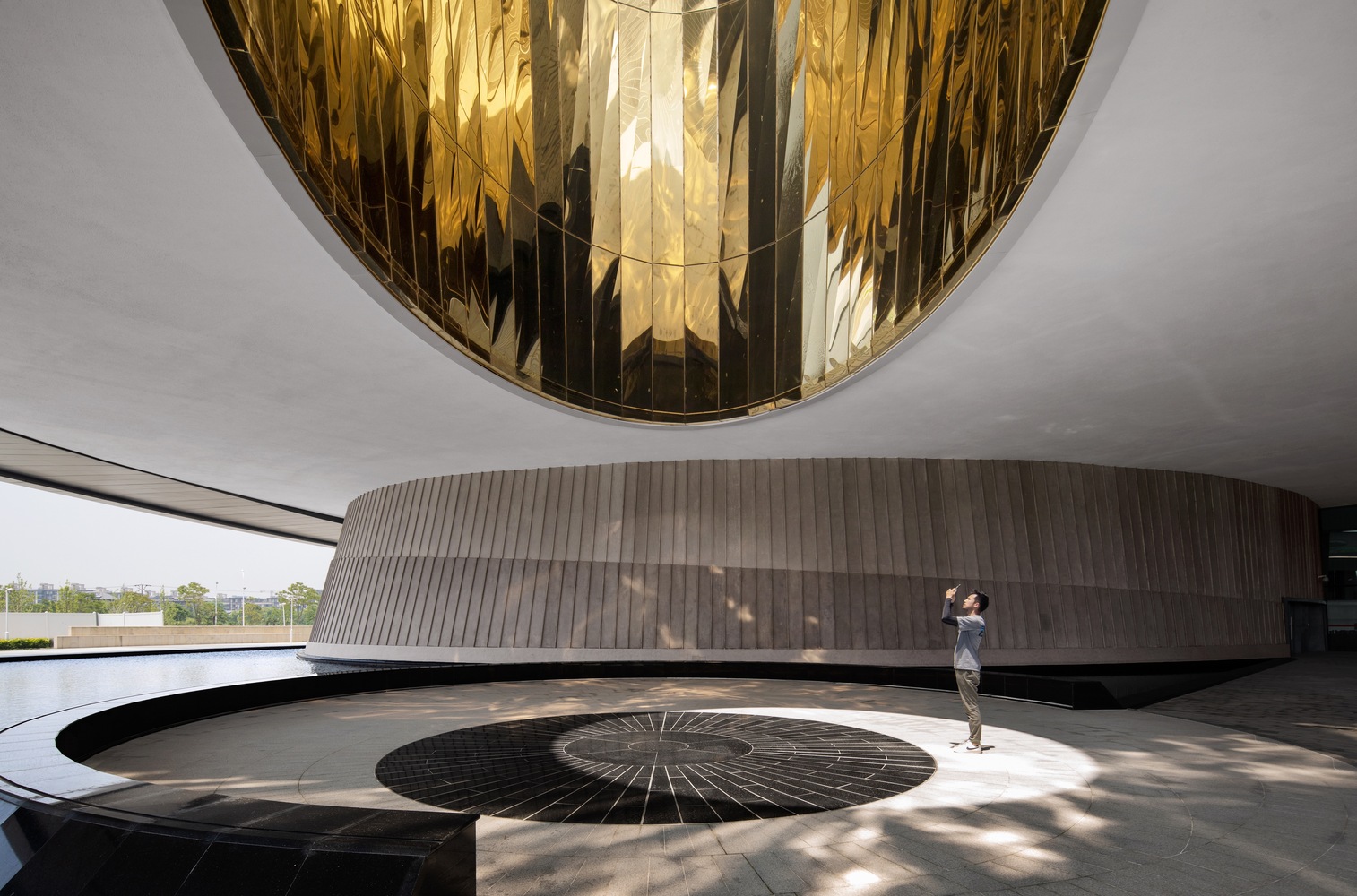
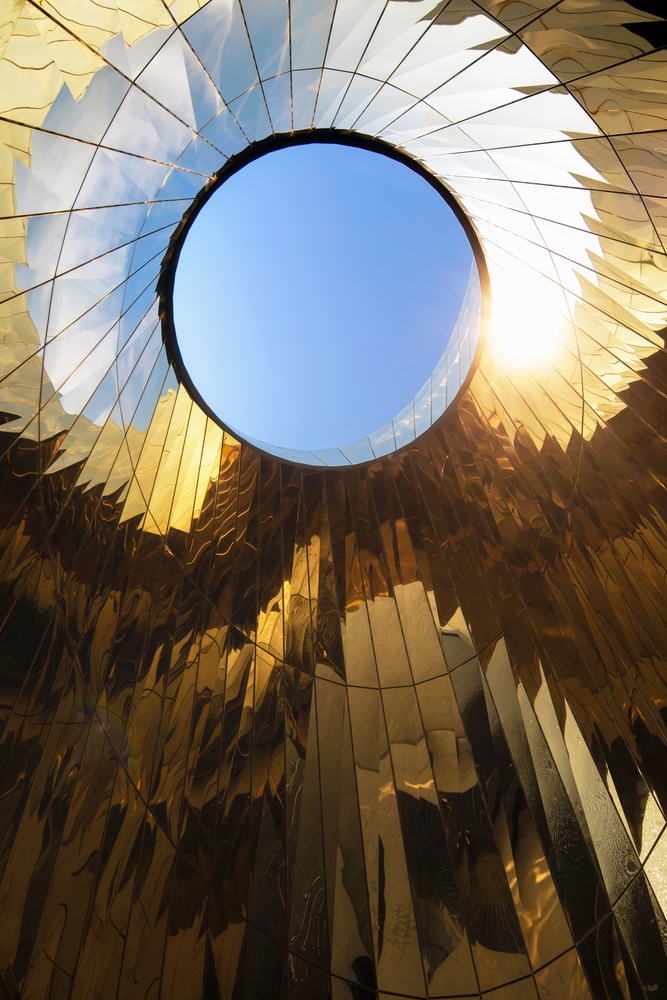
天象厅球体是球幕影院的所在地,其球体建筑有一半悬浮于地面之上,且借助于最小化可视支撑,游客能够轻松体验到失重或反重力状态的感觉。球体形态的设计参考了宇宙的原始形状,正如通过辨别太阳或月亮的位置可以获得方向感一样,天象厅球体也可以作为游客永久的方向参照物。球体的形状不仅来自于设计元素本身的要求,也是对天体原始形态的一种抽象展现,其顶端嵌于天文馆较低裙楼的屋顶之上,整个球体宛如从地平线末端冉冉升起的新星。当游客环绕建筑行走时,球体将逐渐进入人们的视野,仿佛正从其他星球逐渐靠近这一新的星球,且置身于球体下方时,游客还会体验到失重的感觉。
The sphere of the Celestial Phenomenon Hall is the location of the ball screen cinema. Half of its sphere building is suspended on the ground. With the help of minimizing visual support, tourists can easily experience the feeling of weightlessness or Anti-gravity. The design of the sphere shape refers to the original shape of the universe, just as a sense of direction can be obtained by distinguishing the position of the sun or moon, the celestial sphere can also serve as a permanent directional reference for tourists. The shape of the sphere not only comes from the requirements of the design elements themselves, but also an abstract representation of the original form of the celestial body. Its top is embedded on the roof of the lower podium of the planetarium, and the entire sphere is like a rising new star from the end of the horizon. As tourists walk around the building, the sphere will gradually enter people's view, as if approaching this new planet from another planet. When placed below the sphere, tourists will also experience a sense of weightlessness.
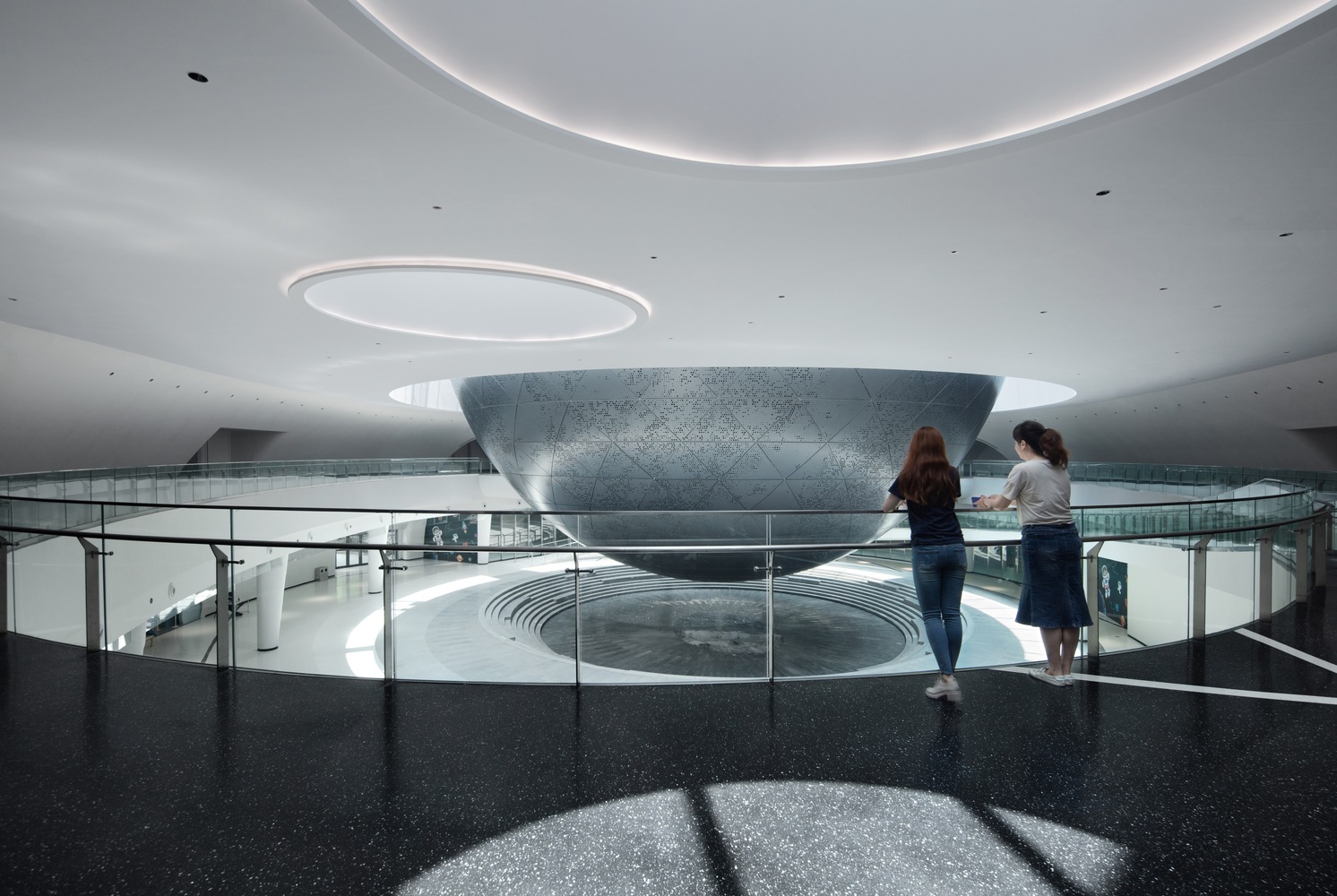
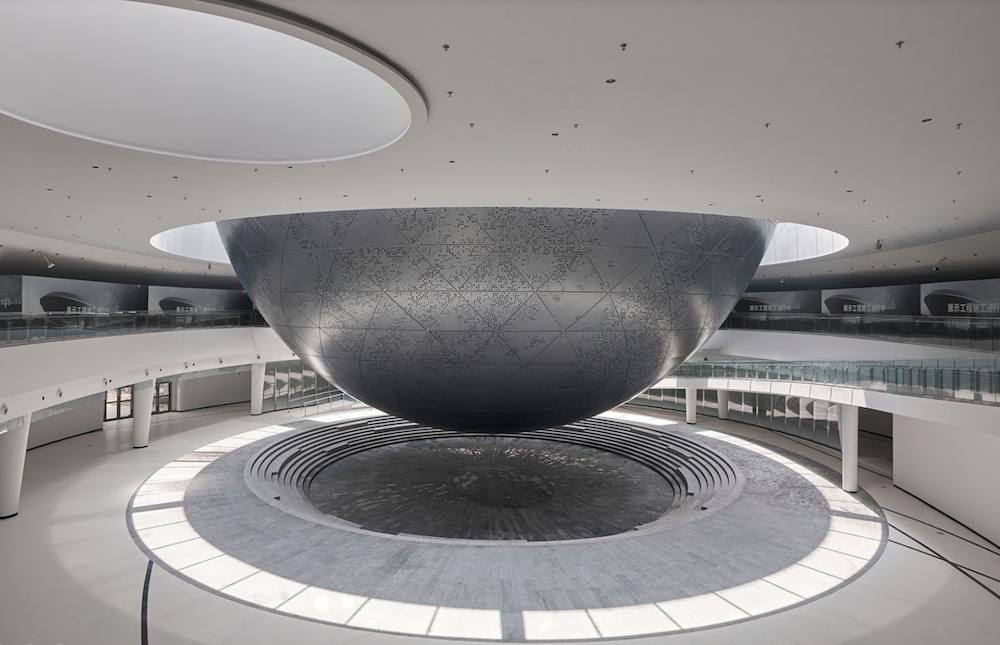
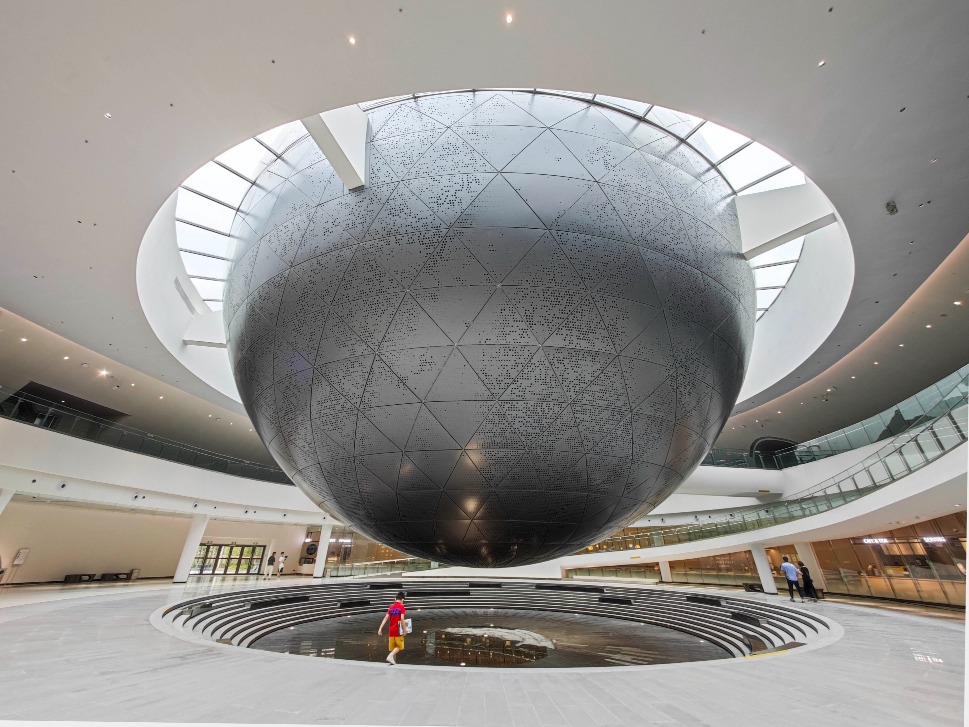
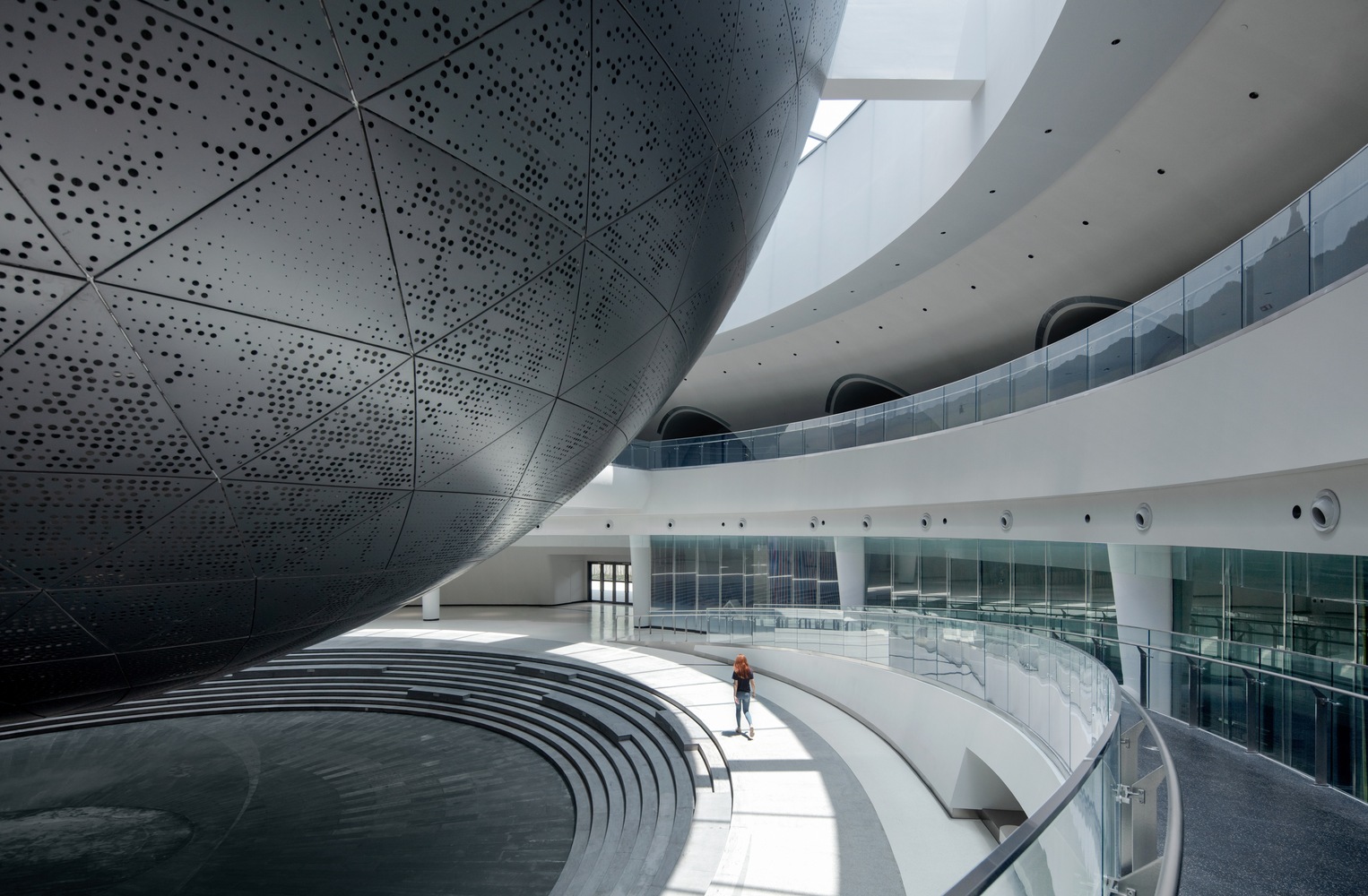
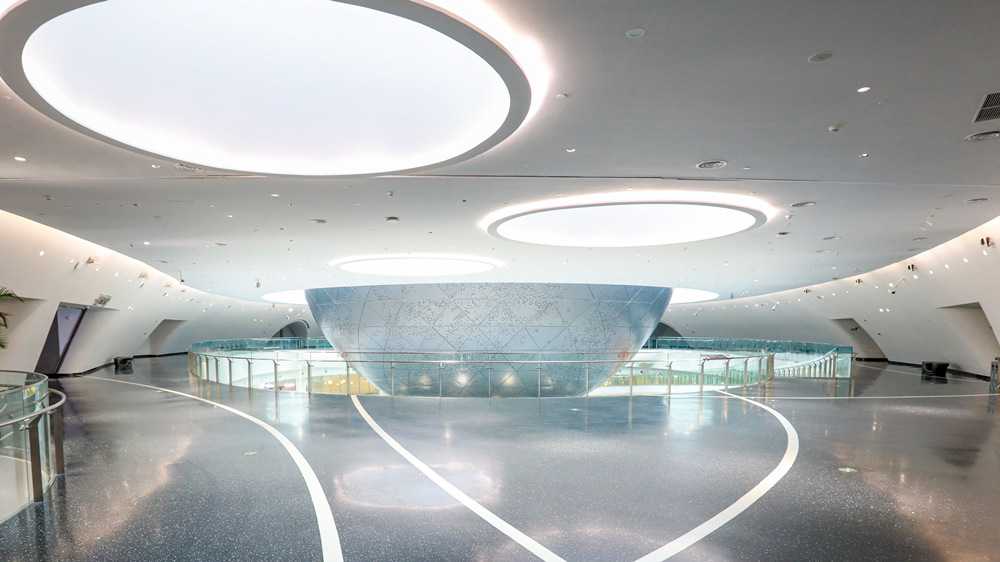
倒转穹顶采用了一个巨大的倒置玻璃张拉结构,它位于天文馆中庭顶部,游客可以置身其中,静观天空,思考宇宙。作为参观之旅的高潮部分,倒转穹顶能够“屏蔽”城市的喧嚣和周围的一切,将游客的注意力集中在包罗万象的天空上,享受与宇宙的真实邂逅,并为天文馆体验之旅画上圆满的句号。此外,倒转穹顶的下方还设有720度螺旋形坡道,从主建筑自然地向外延伸出去,象征着星系的旋臂,并将游客的目光逐渐吸引至建筑的顶端。
The inverted dome adopts a huge inverted glass tension structure, located at the top of the planetarium atrium, where visitors can immerse themselves, observe the sky, and think about the universe. As the climax of the tour, the inverted dome can "shield" the hustle and bustle of the city and everything around it, focusing tourists' attention on the all-encompassing sky, enjoying a true encounter with the universe, and drawing a complete conclusion to the planetarium experience. In addition, there is a 720 degree spiral ramp below the inverted dome, which naturally extends outward from the main building, symbolizing the spiral arms of the galaxy and gradually attracting tourists' attention to the top of the building.
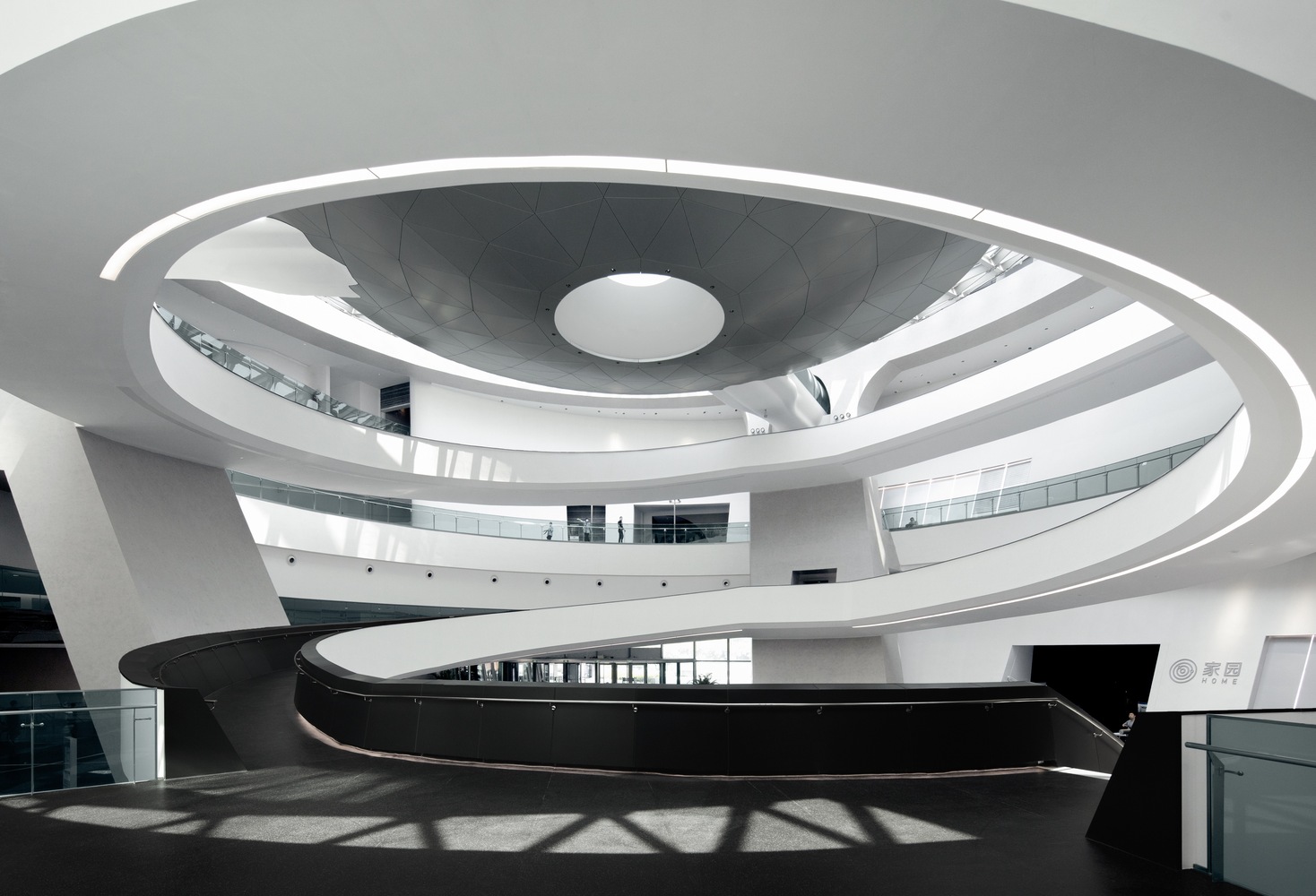
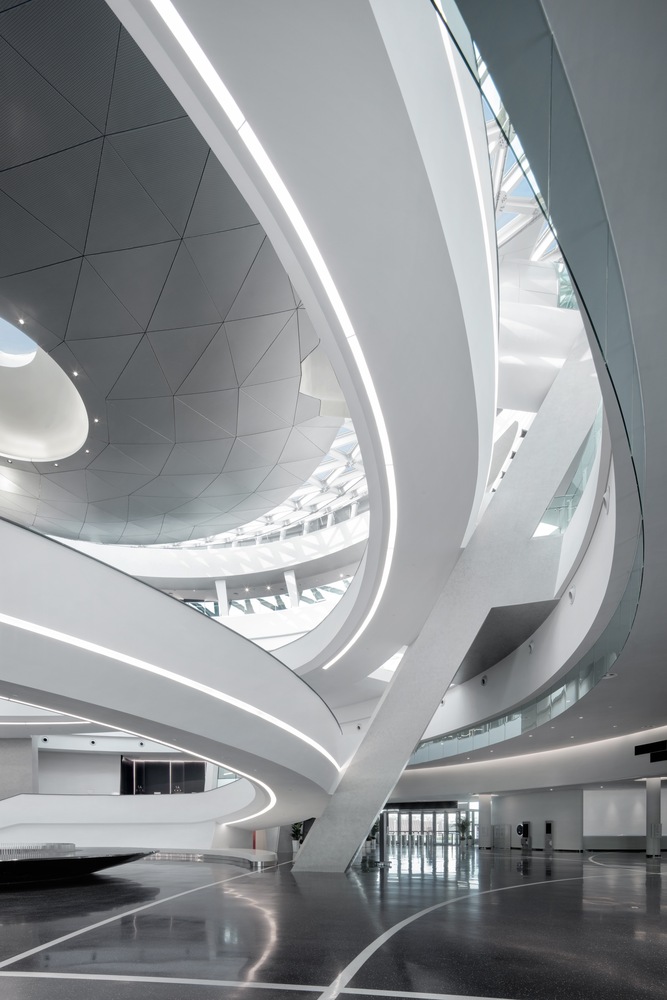
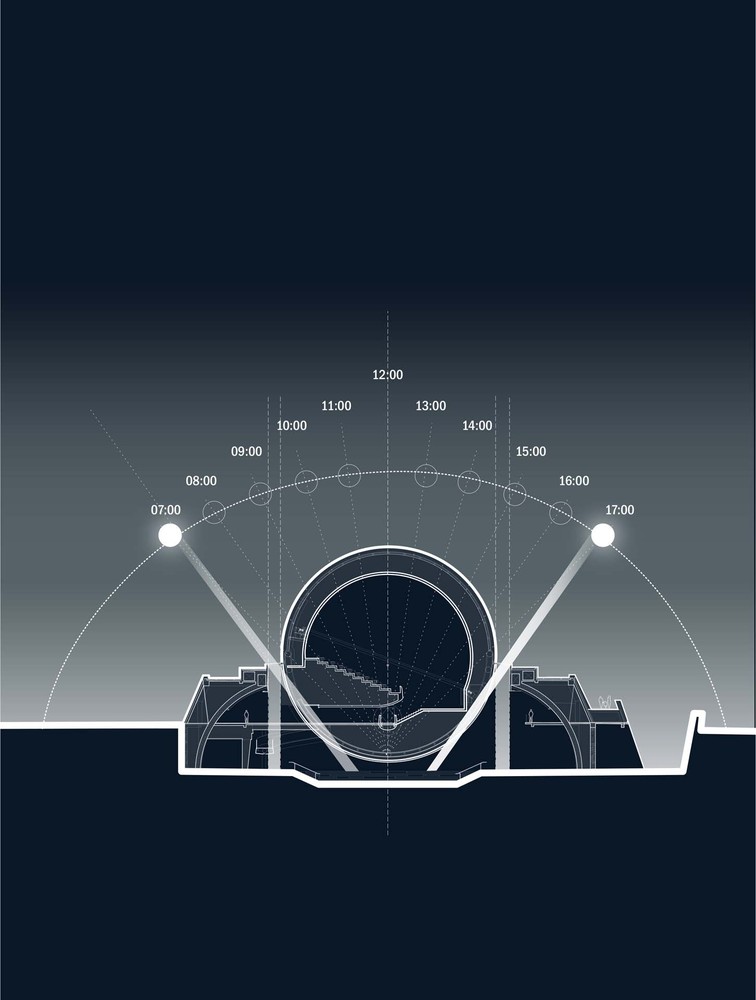
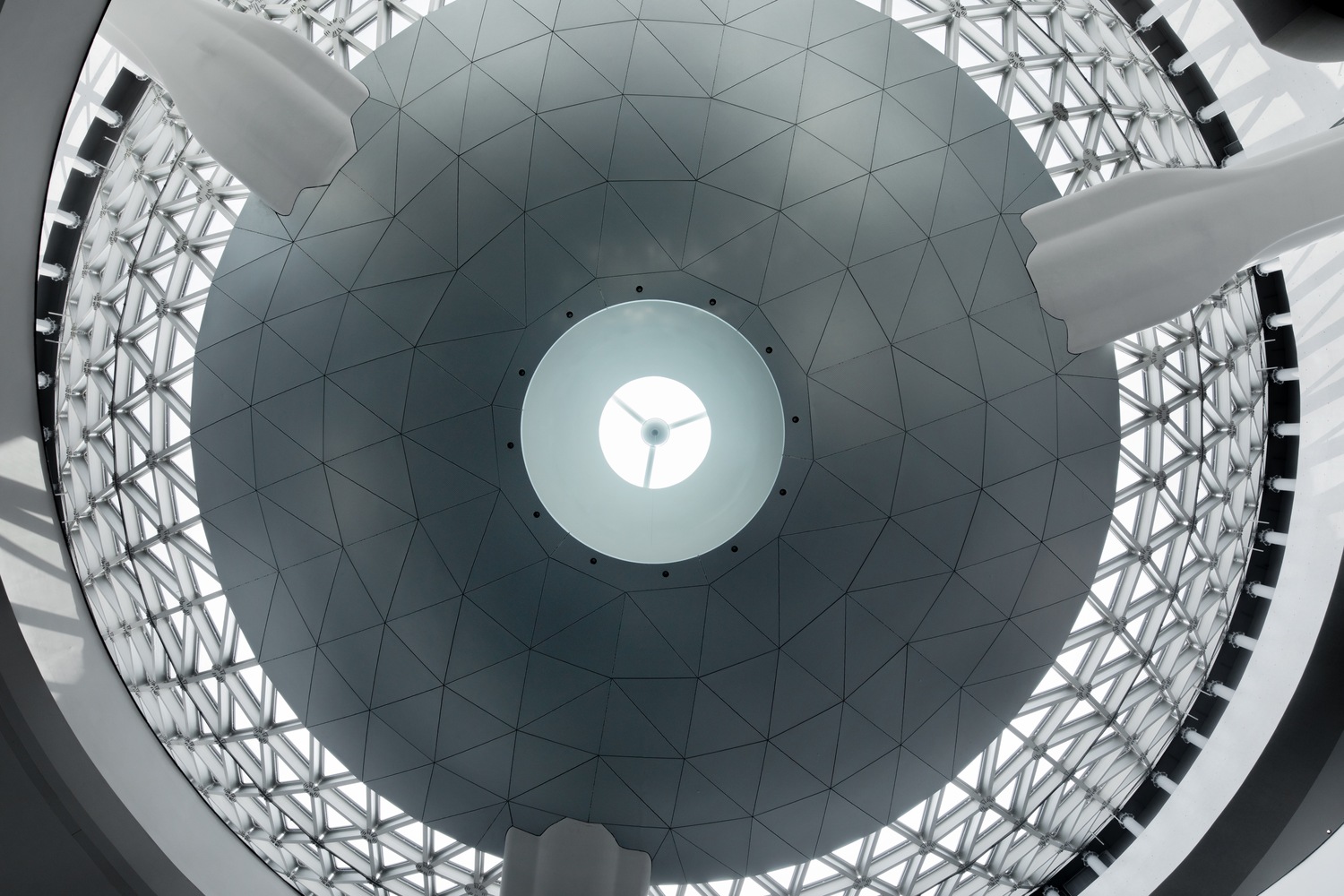
上海天文馆坐落于广袤的绿化带上,包含了临时展区和长期区、高为78英尺(约24米)的太阳望远镜、天文台、光学天文馆、教育和研究中心,以及天空数字剧场等一系列建筑实体。同时,天文馆的设计还将为人们营造身临其境的体验,帮助大家了解太空探索所使用的设备和工具,并设有教育类展览,无不成为其特色所在。
The Shanghai Astronomy Museum is located on the vast green belt, including a series of building entities such as temporary exhibition area and long-term area, 78 foot high (about 24 meters) Solar telescope, observatory, optical planetarium, education and research center, and sky digital theater. At the same time, the design of the planetarium will also create an immersive experience for people, help them understand the equipment and tools used in Space exploration, and have educational exhibitions, all of which are its characteristics.
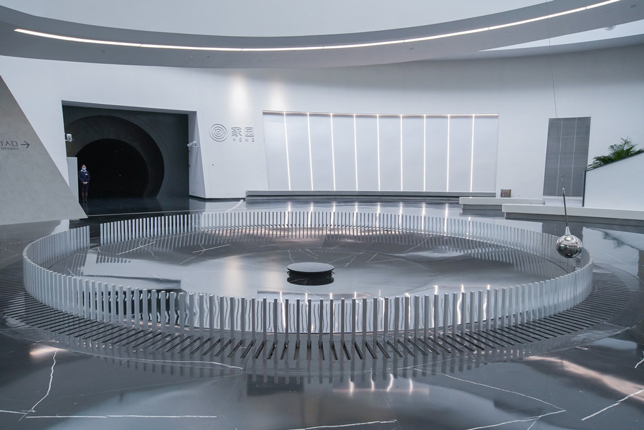
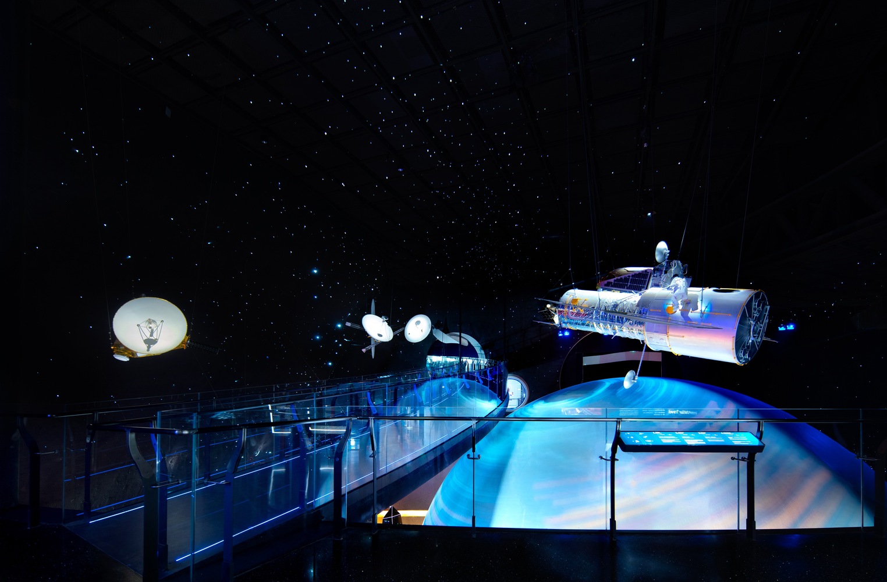
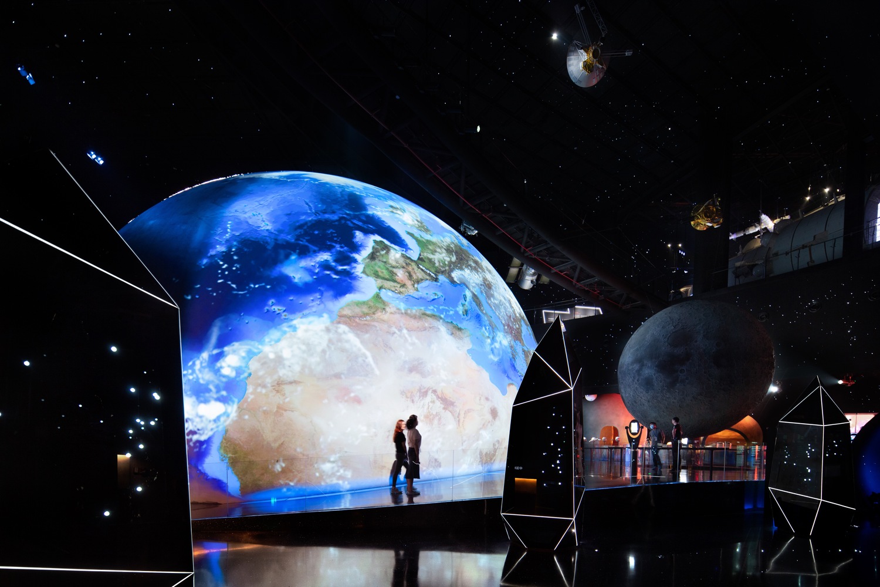
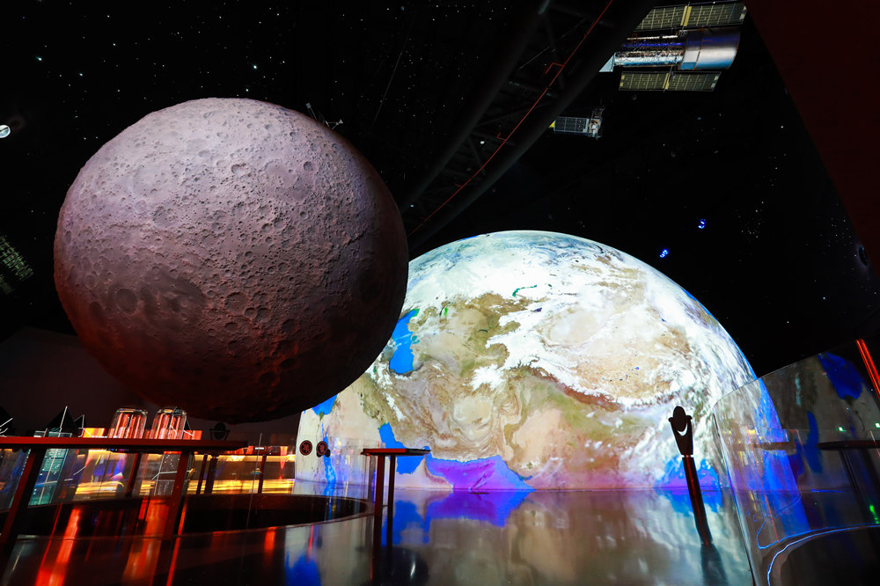
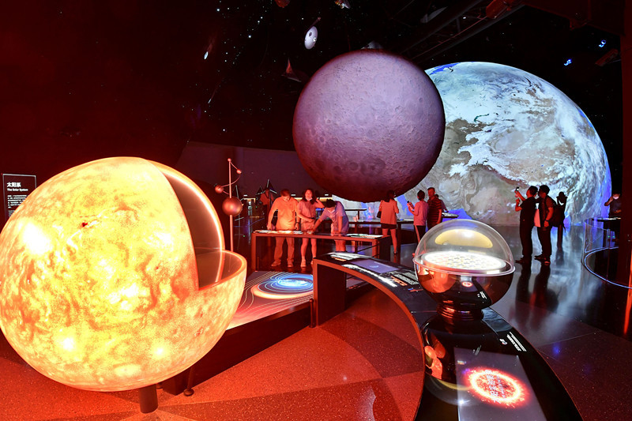
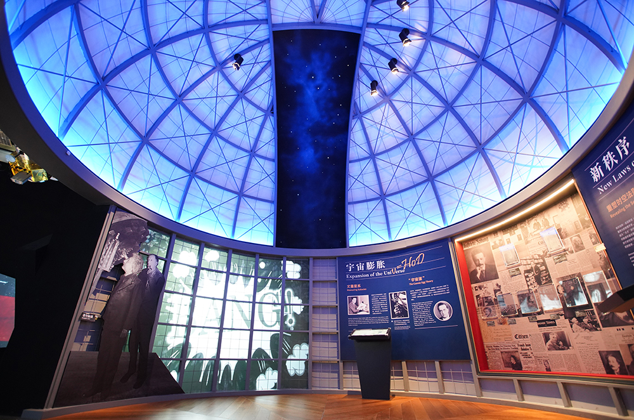
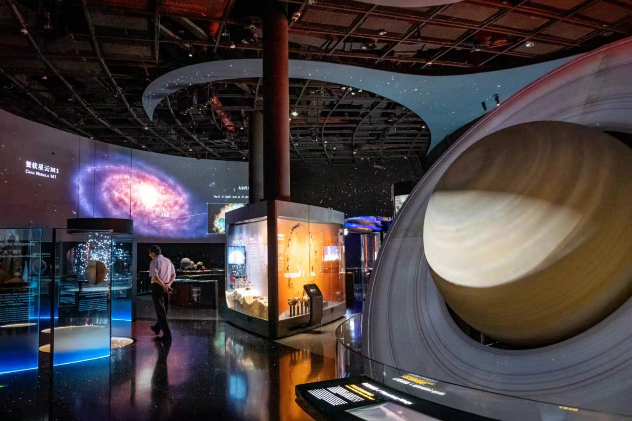
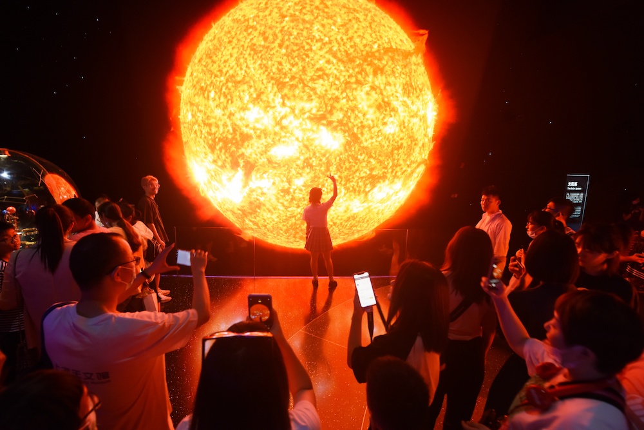
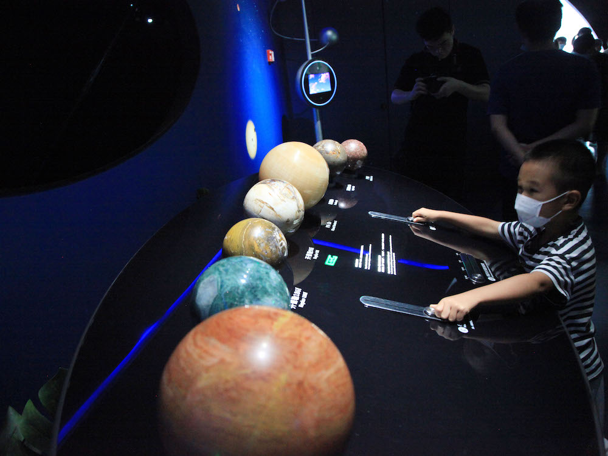
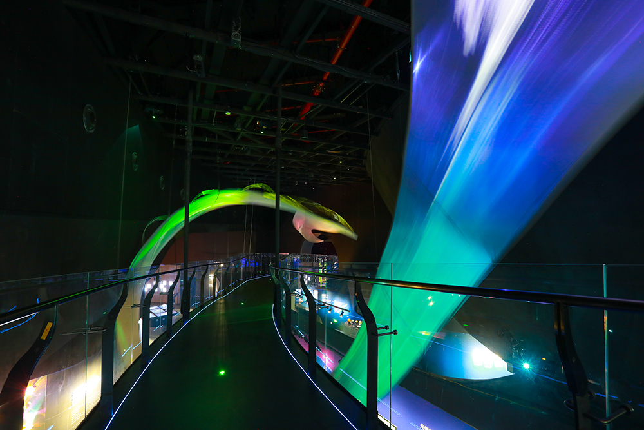
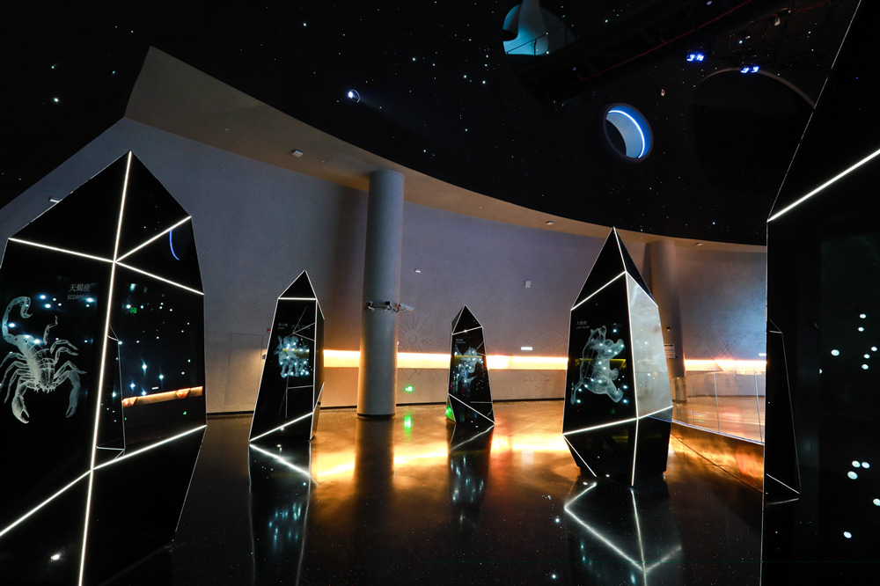
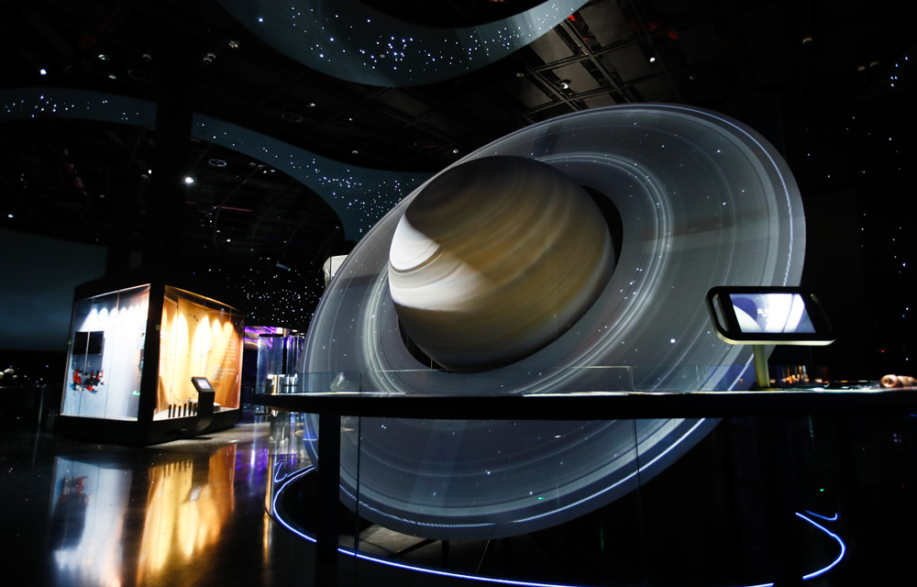
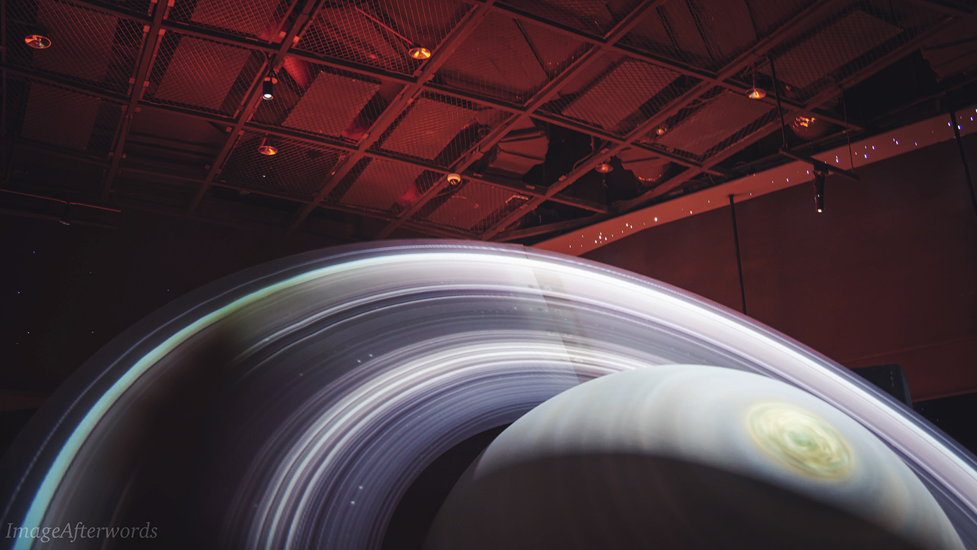
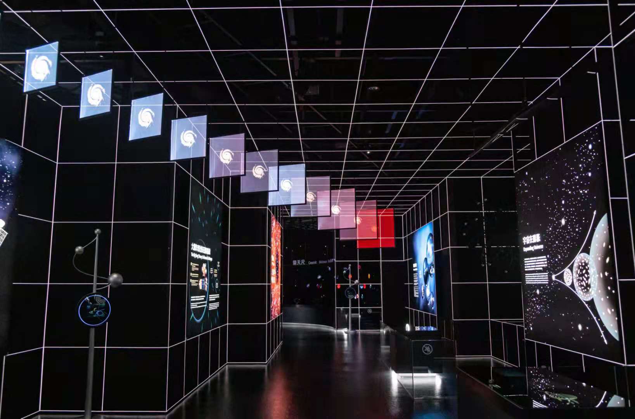
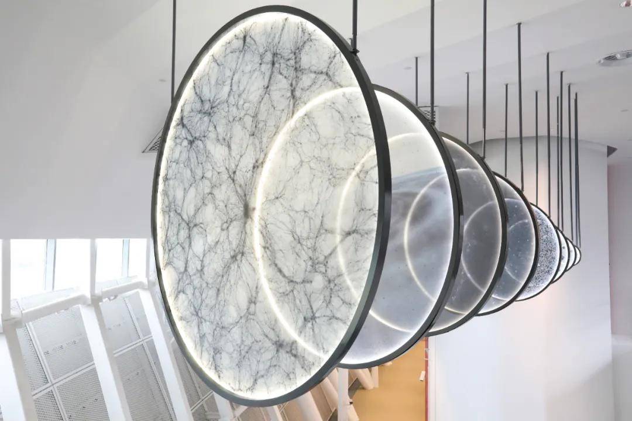
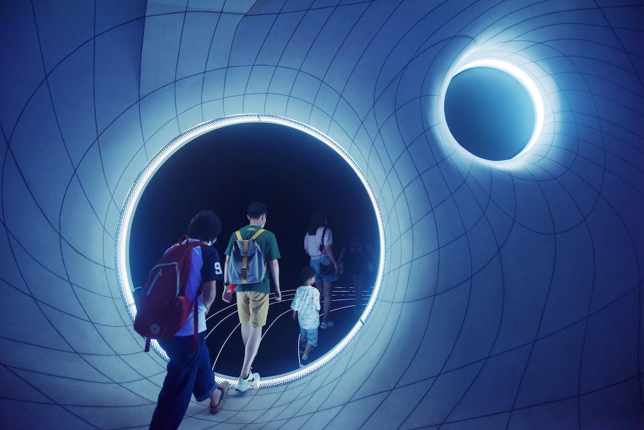
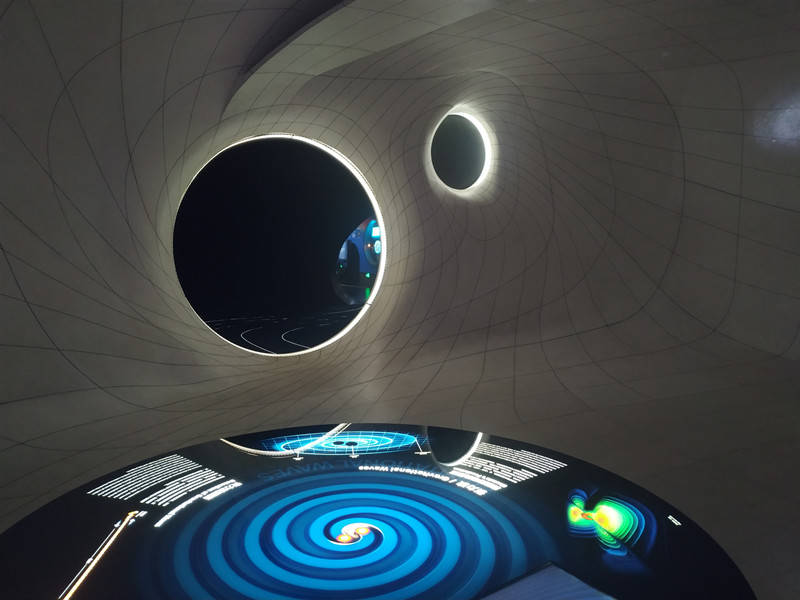
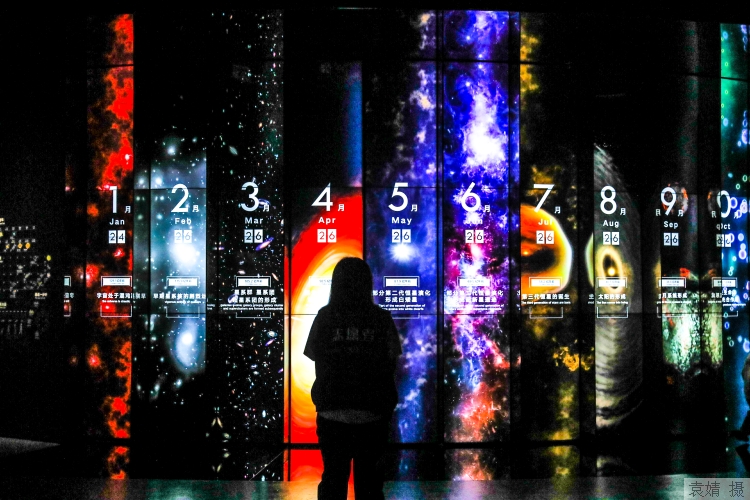
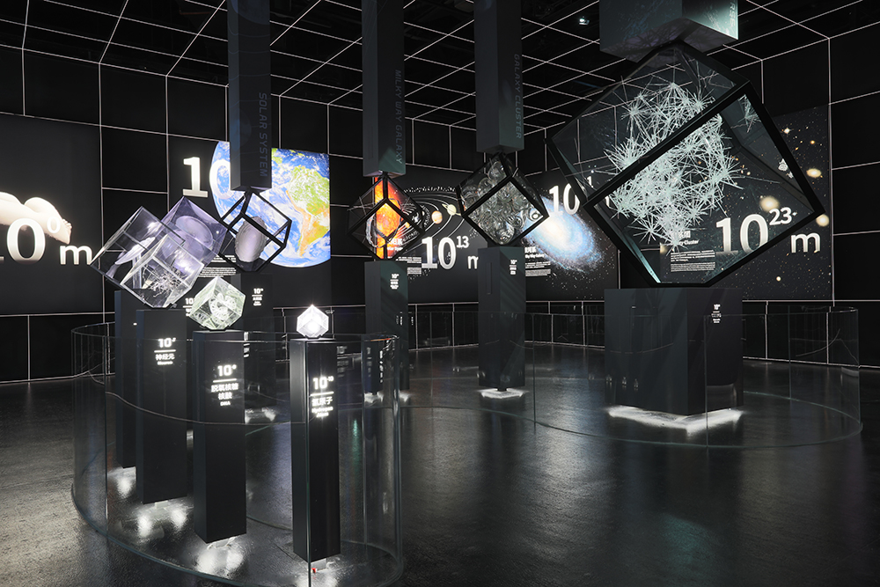
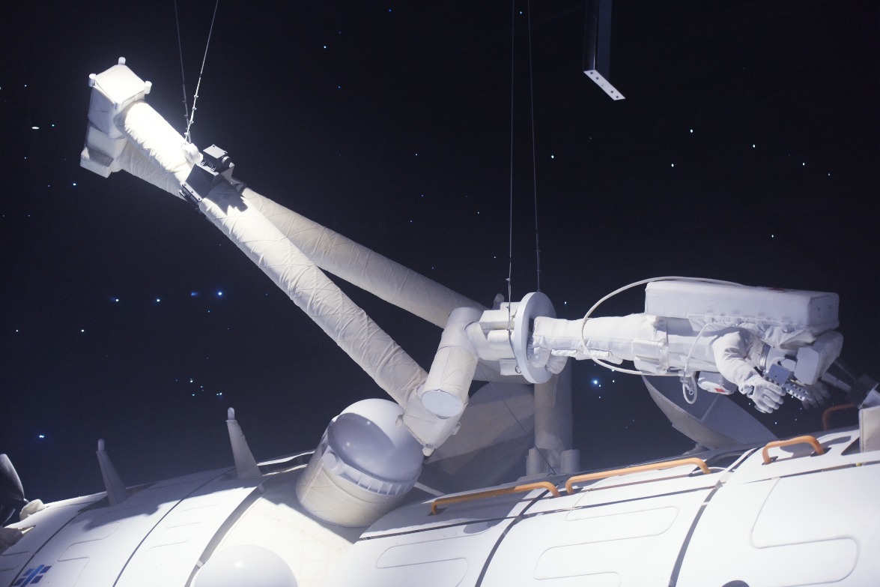
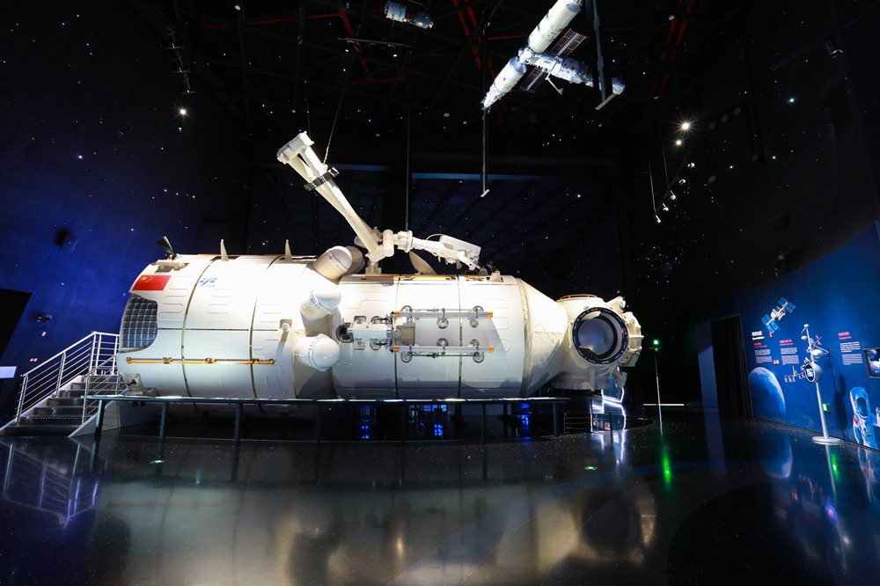
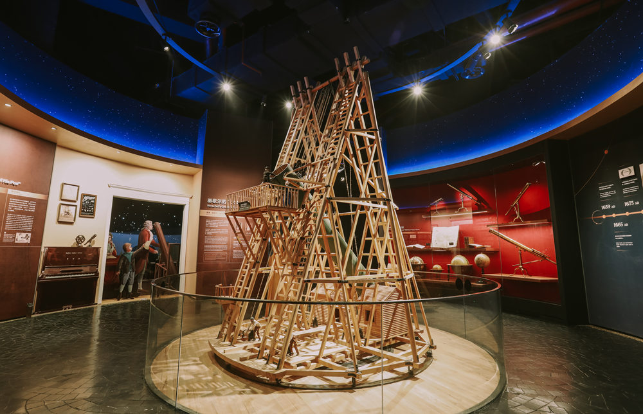
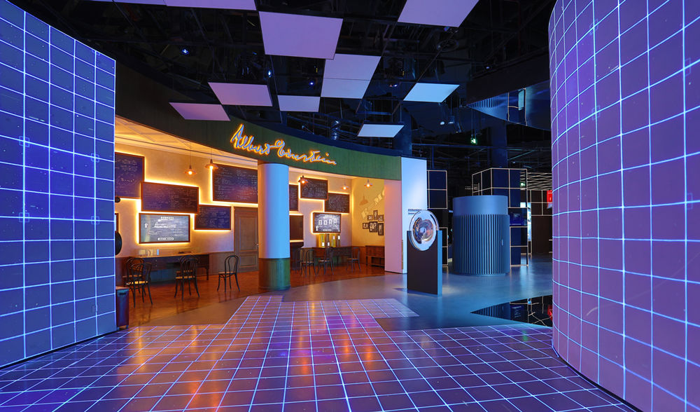
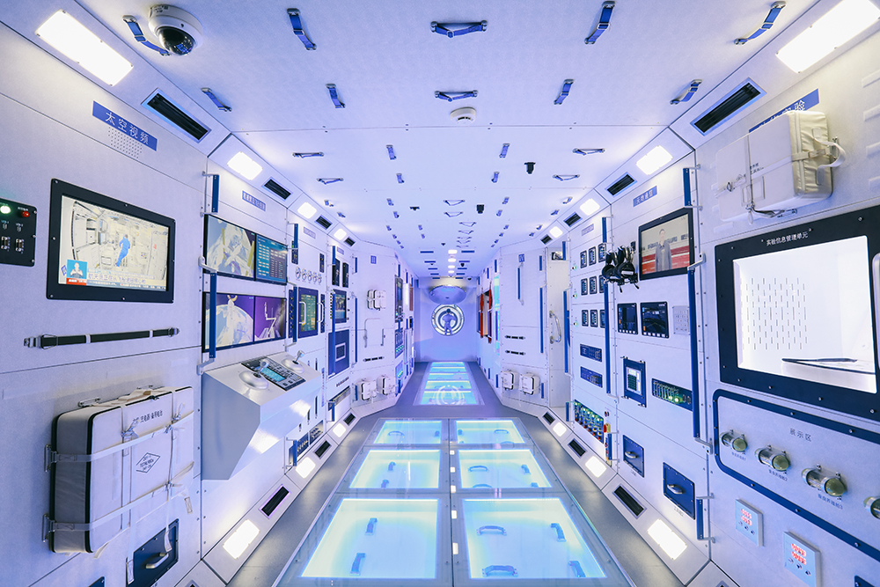
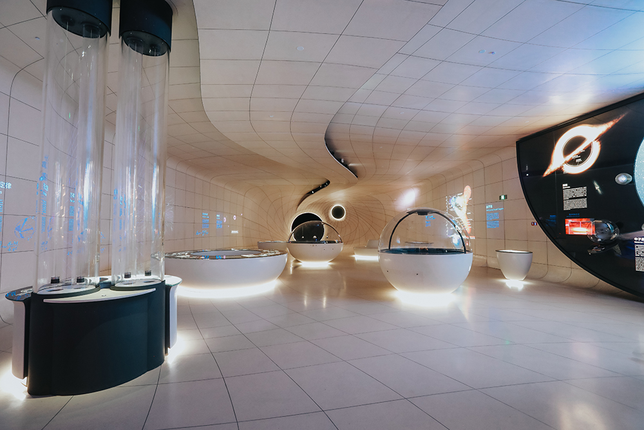
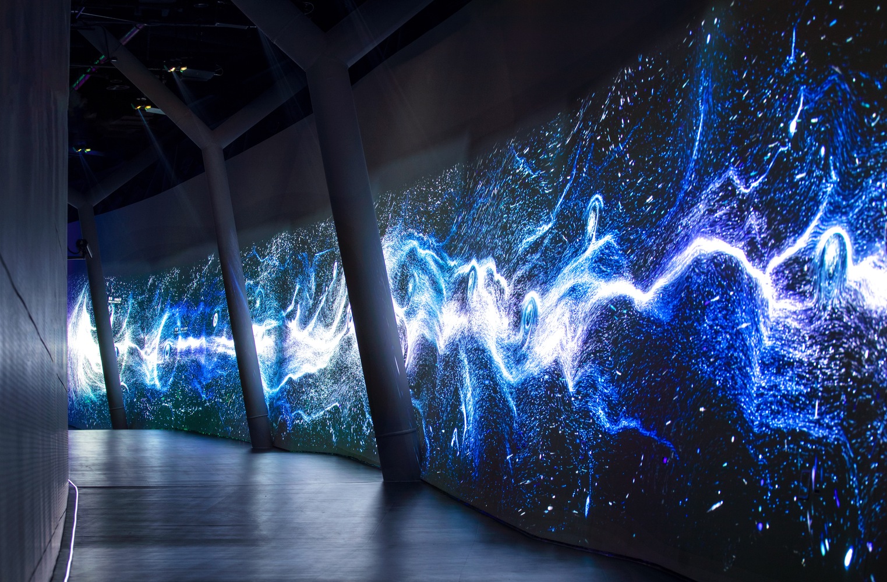
概念方案
Concept scheme
---
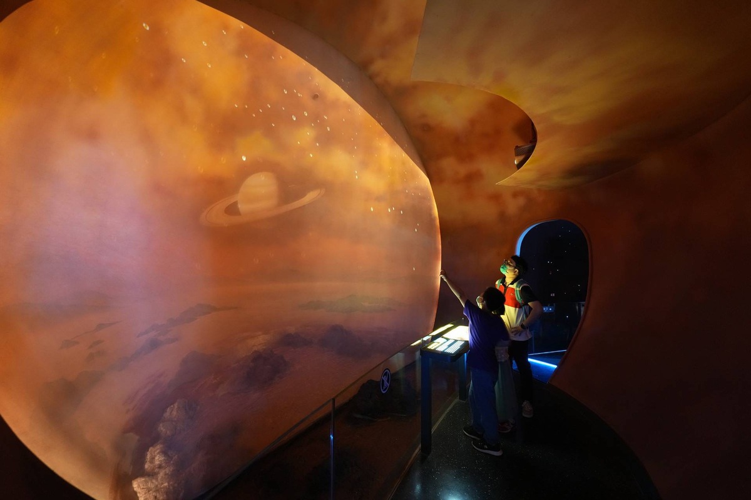
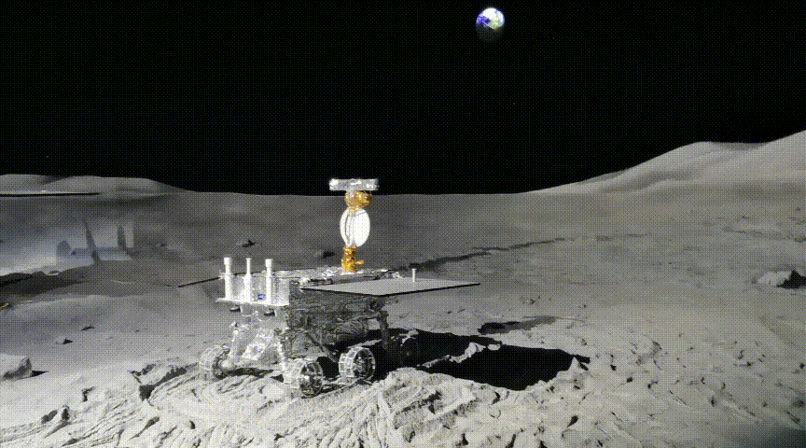
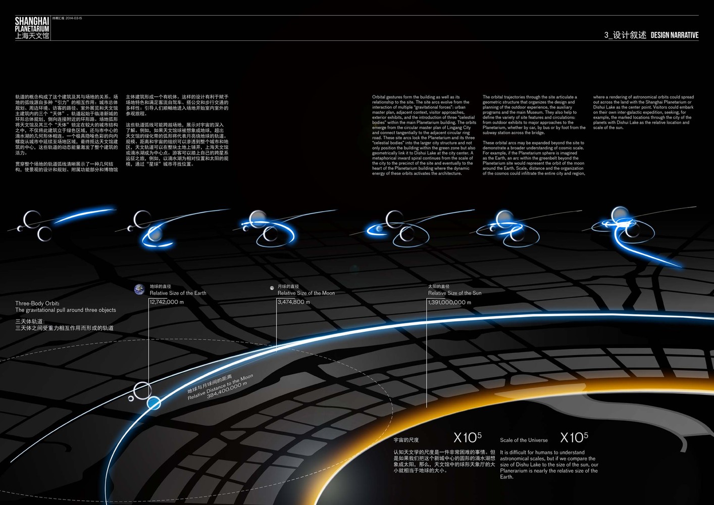
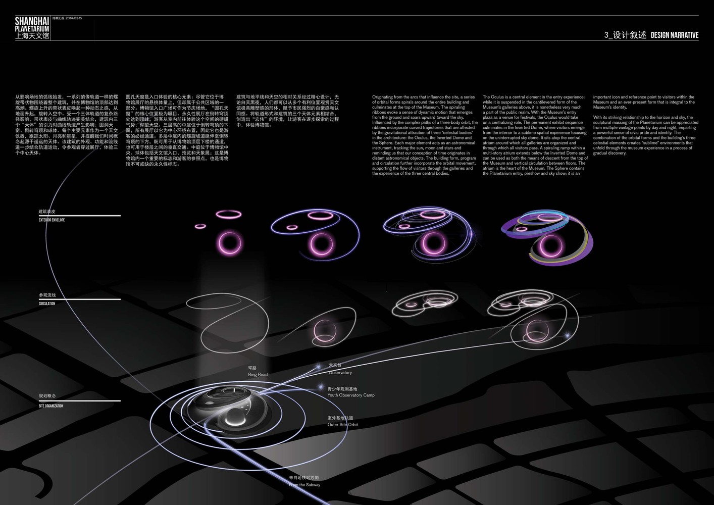
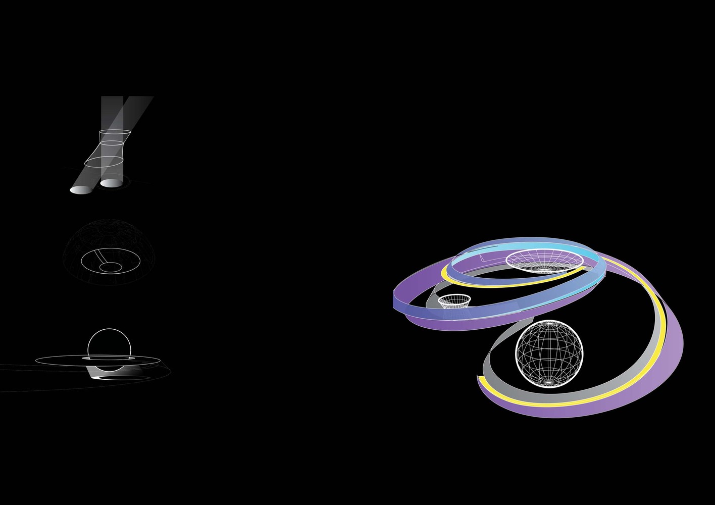
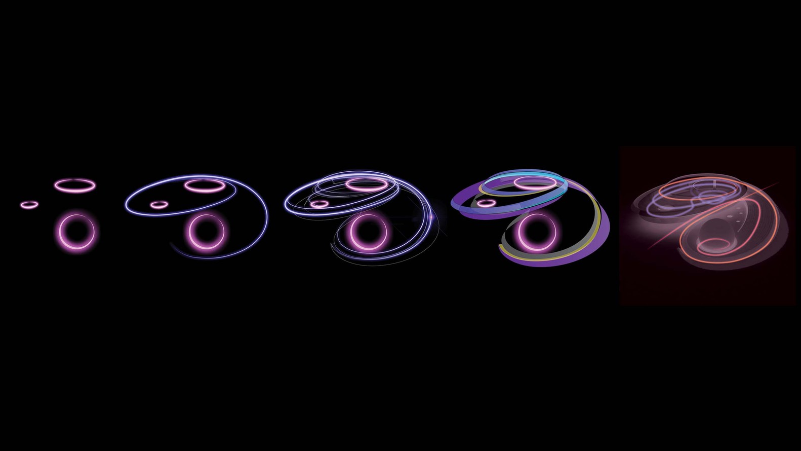
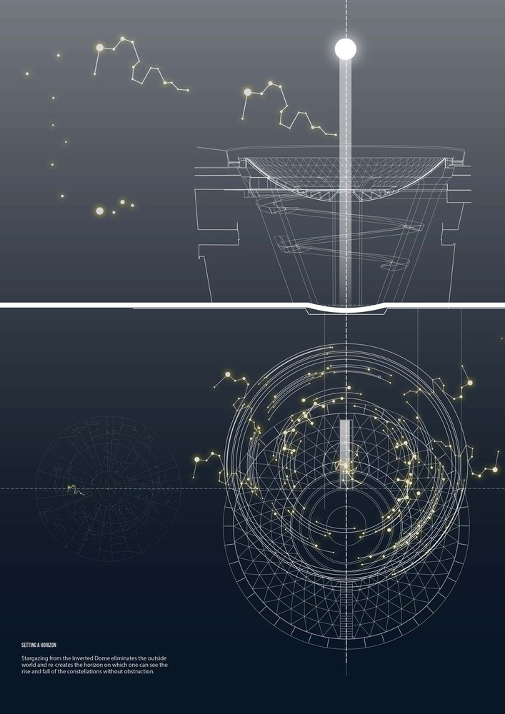
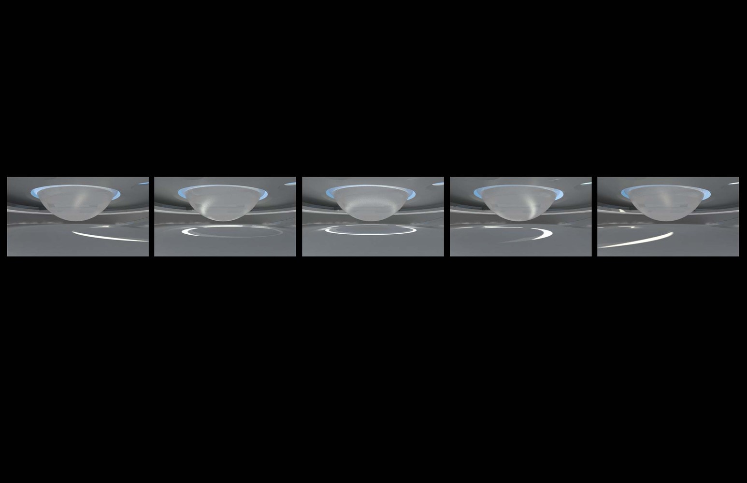
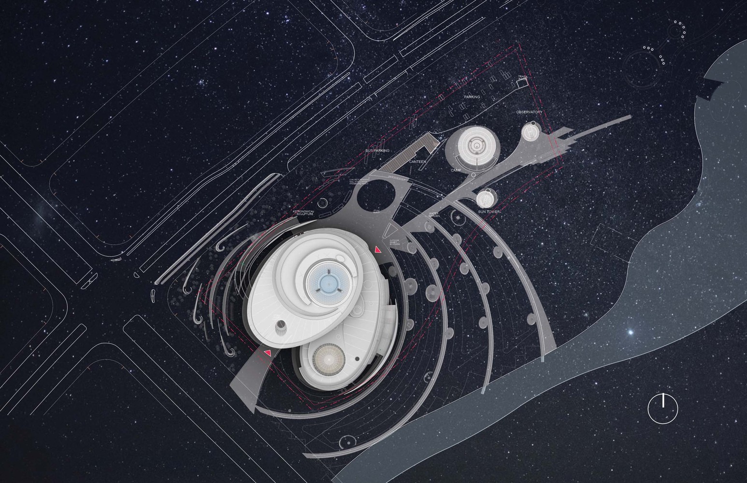
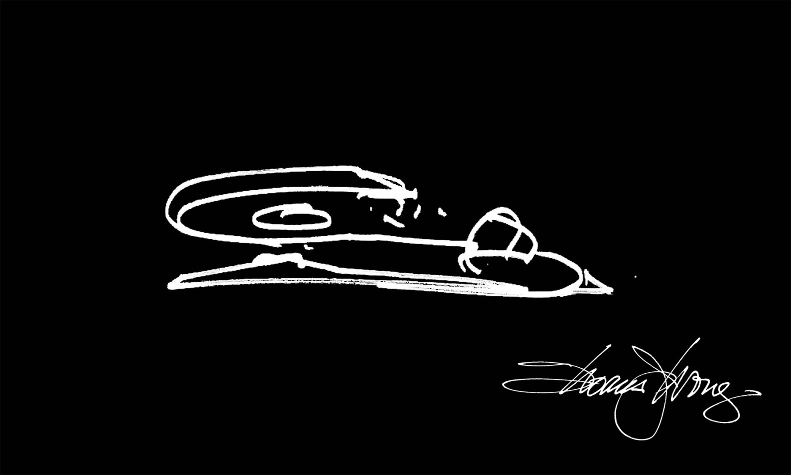
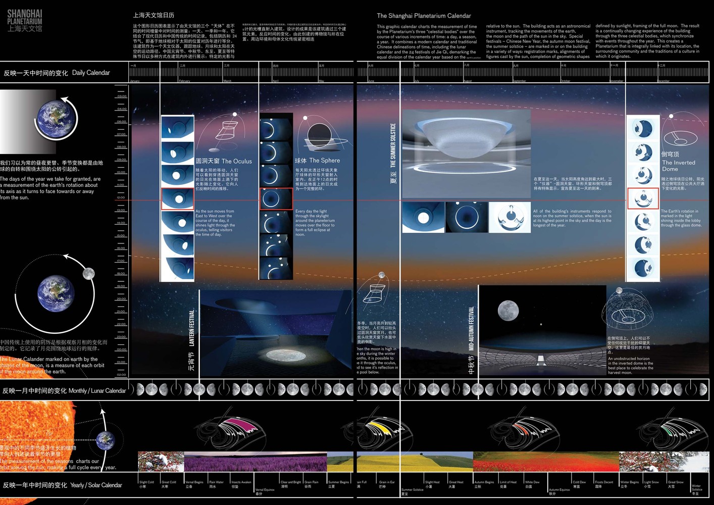
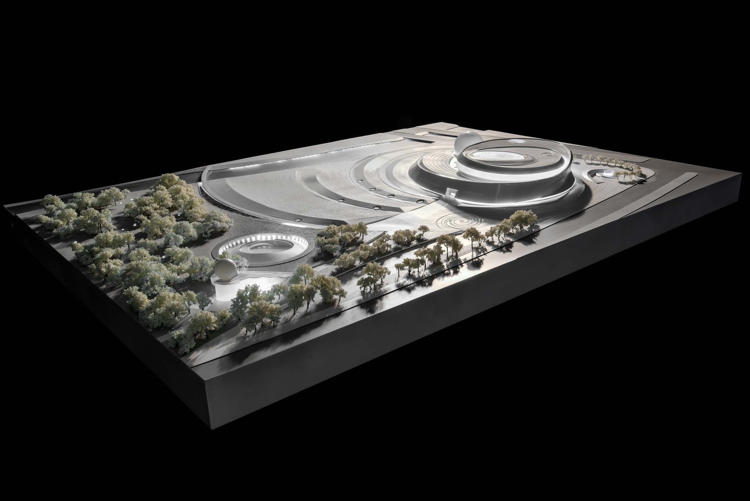
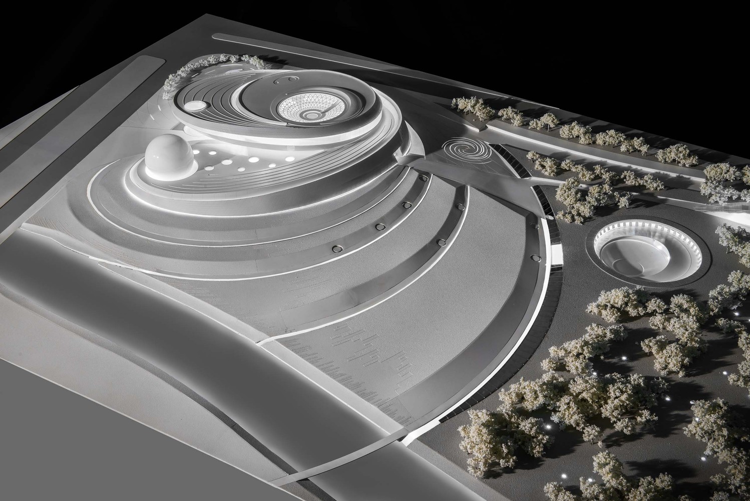
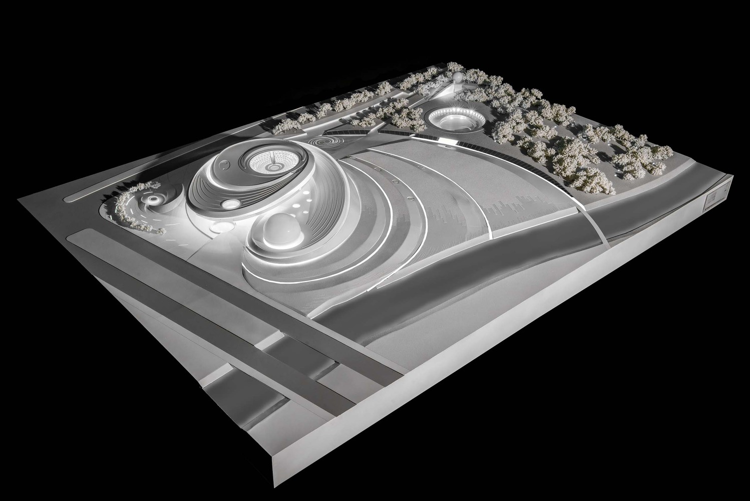
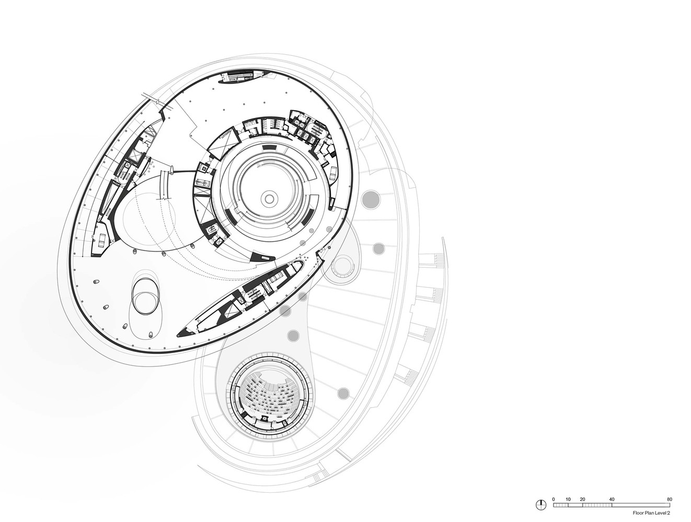
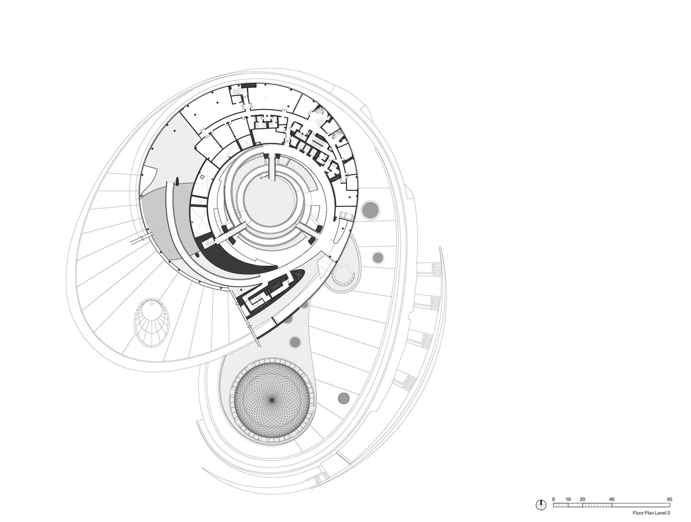
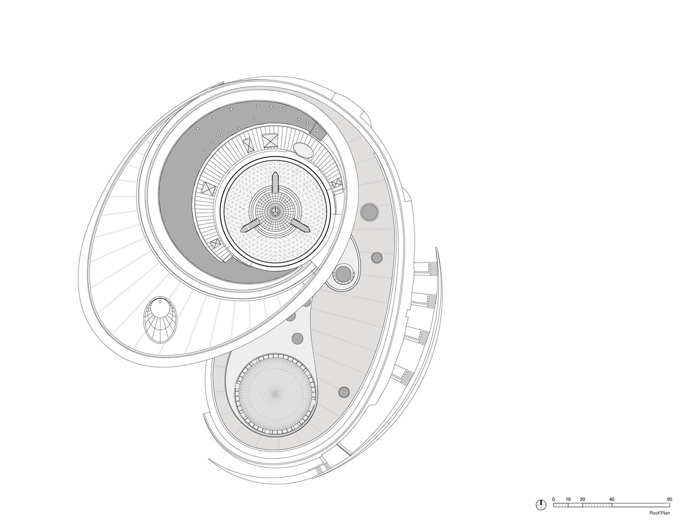
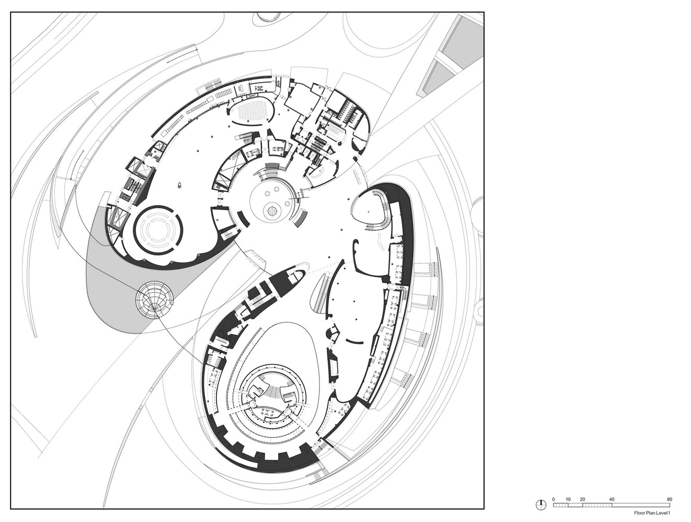
项目信息
项目名称:上海天文馆
建筑设计: Ennead Architects
面积 : 39000 m²
项目年份 : 2021
主创建筑师 : Thomas Wong
设计团队 : Thomas Wong, V. Guy Maxwell, Grace Chen, Wei Wei Kuang, Charles Wolf, Anthony Guaraldo, Jorge Arias, Margarita Calero, Michael Caton, Christina Ciardullo, Eugene Colberg, Regina Jiang, Jörg Kiesow, Aidan Kim, Stefan Knust, Xinya Li, Francelle Lim, Xiaoyun Mao, David Monnar, Nikita Payusov, James Rhee, Yong Kyun Roh, Miya Ruan, Na Sun, Eric Tsui, Stephanie Tung, Charles Wong, David Yu, Fred Zhang委托方 : Shanghai Science and Technology Museum
本地建筑师 : 上海建筑设计研究院有限公司
City : 上海
版权©策站网cezn.cn,欢迎转发,禁止以策站编辑版本进行任何形式转载