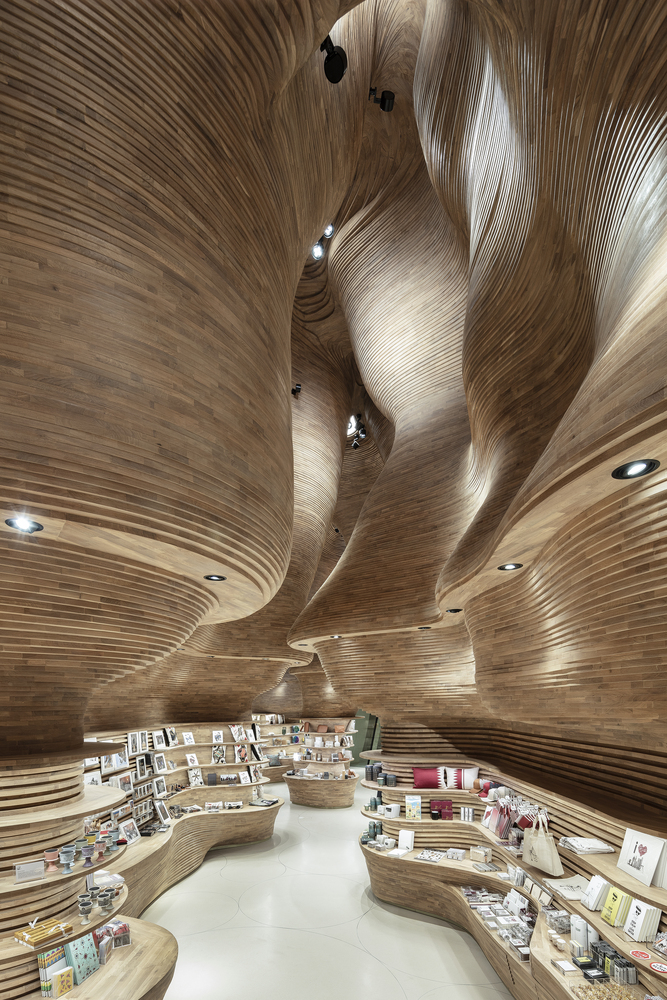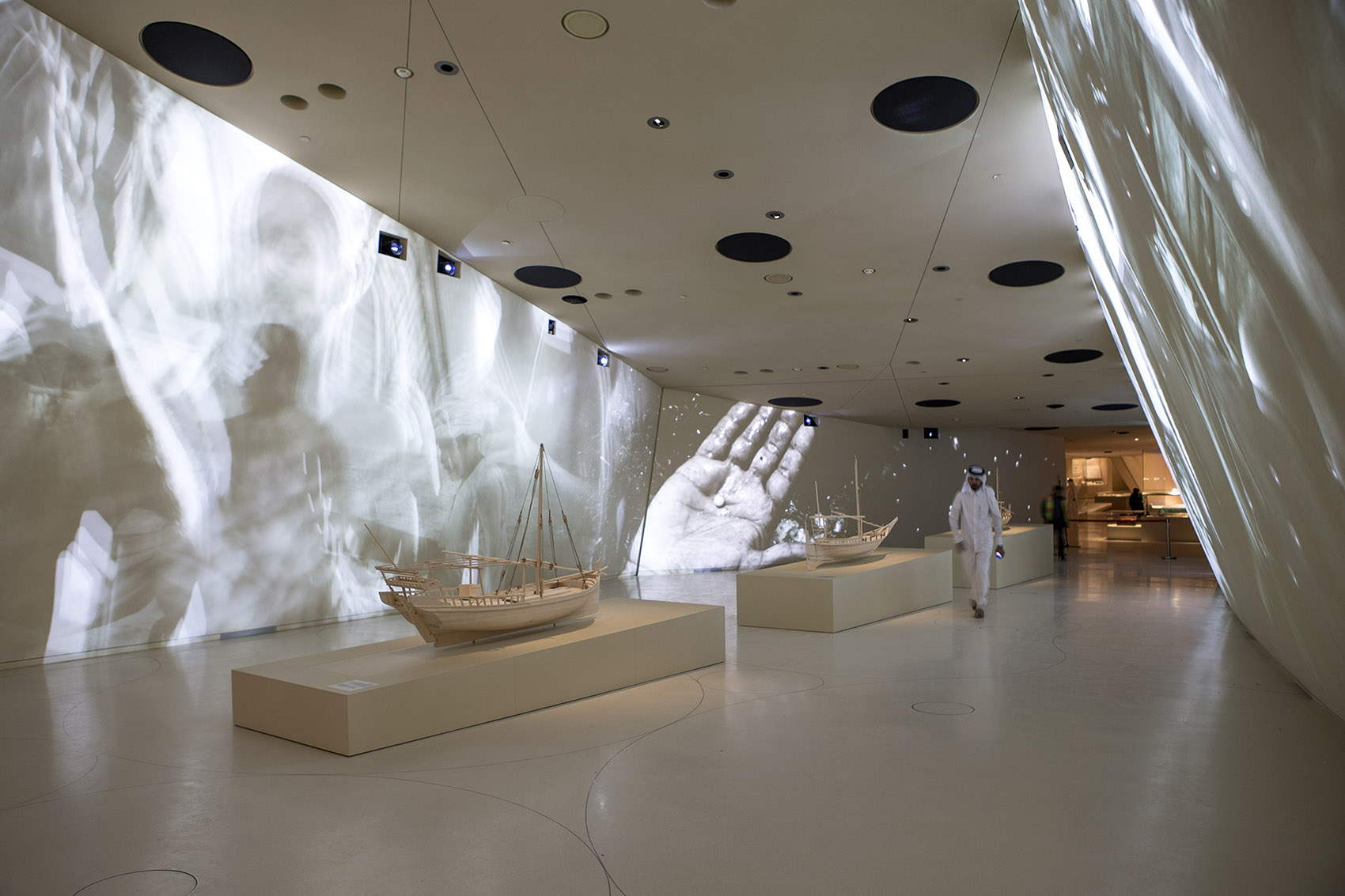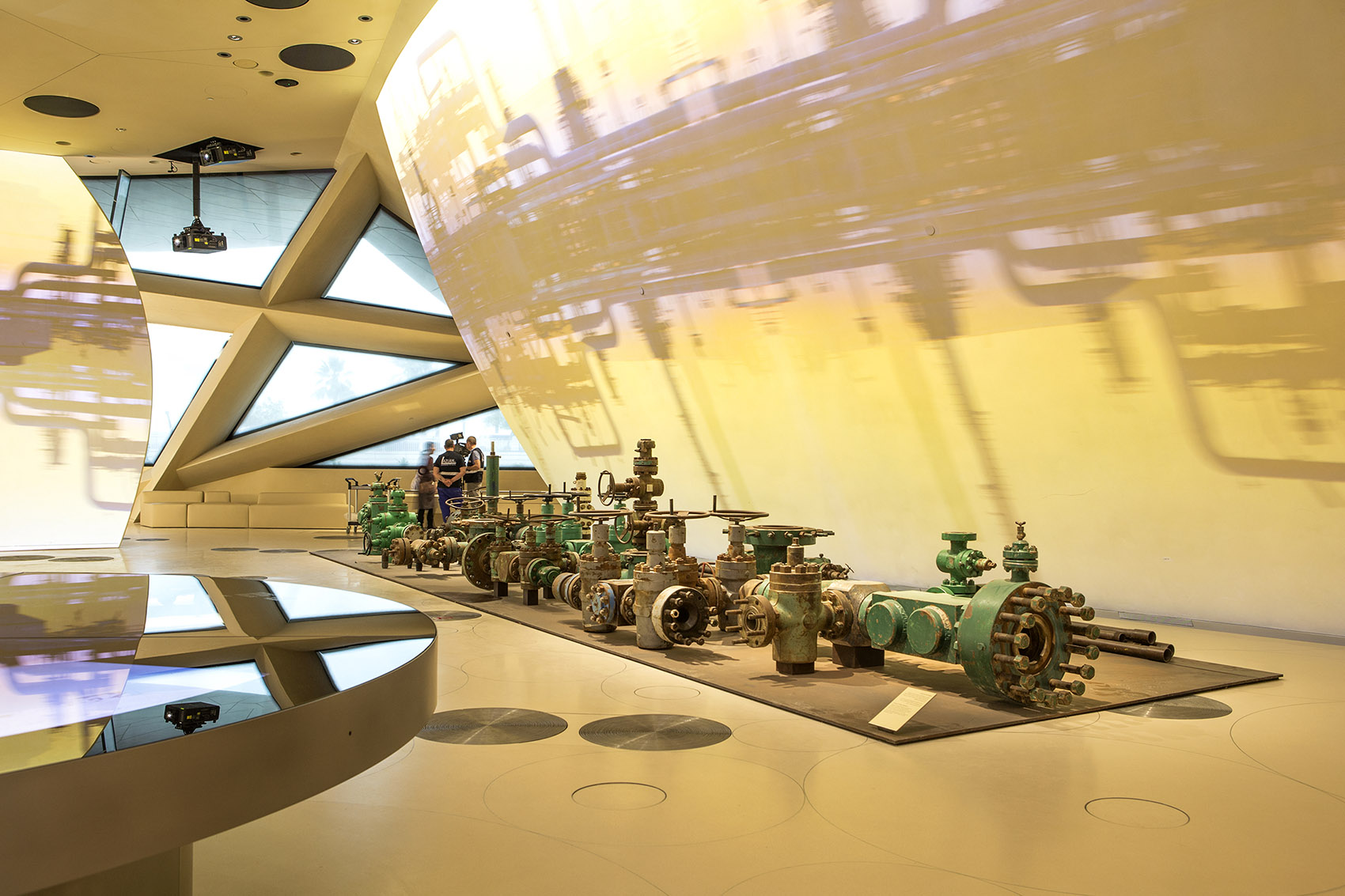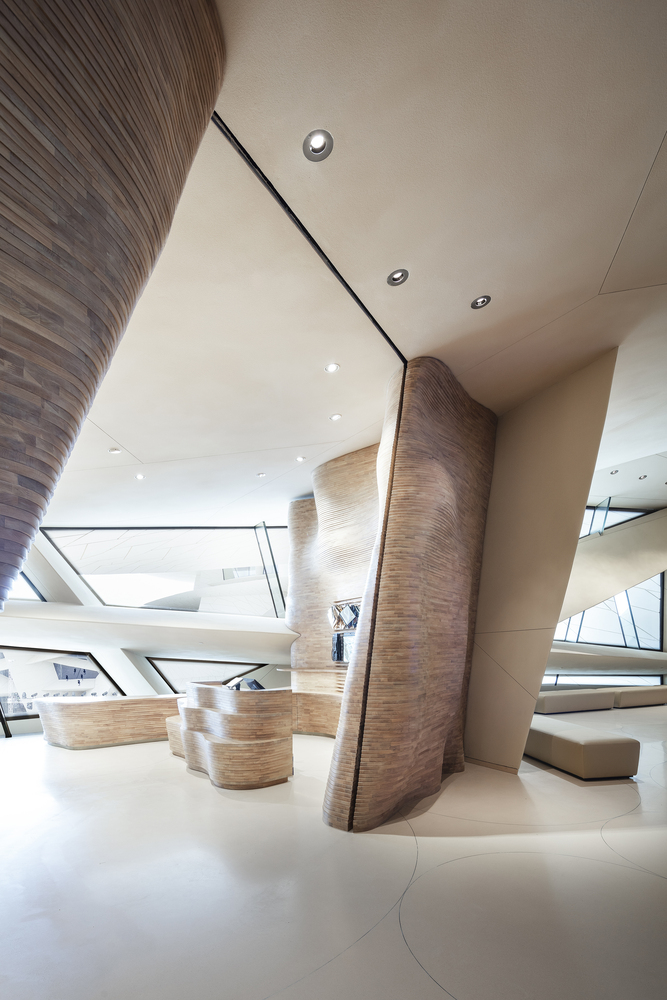
©Tom Ferguson Photography, Oscar Rialubin
由建筑师让·努维尔设计的卡塔尔国家博物馆于2019年3月28日开幕,这一新的建筑作品将给人们带来难以比拟的沉浸式体验。博物馆1.5千米的展廊穿过一系列独特环绕的环境,每一部分都通过建筑空间、音乐、诗歌、考古文物、画作等的综合呈现来讲述卡塔尔的历史。11个永久展廊,带领游客领略卡塔尔如何从百万年前的半岛,演变为充满多元性的今天。卡塔尔国家博物馆将作为探索、创造和社区交流的中心,为当地人民提供各种各样的教育机会,并将把国家的文化推向世界舞台。
The National Museum of Qatar, designed by architect Jean Nouvel, opened on March 28, 2019. This new architectural work will bring people an incomparable immersive experience. The museum's 1.5 kilometers of galleries traverse a series of unique surrounding environments, each of which tells the history of Qatar through a comprehensive presentation of architectural spaces, music, poetry, archaeological artifacts, paintings and more. 11 permanent exhibition galleries lead visitors to appreciate how Qatar has evolved from a peninsula millions of years ago to today's full of diversity. The National Museum of Qatar will serve as a center of discovery, creativity and community exchange, provide a variety of educational opportunities for local people, and will bring the country's culture to the world stage.
——————
项目信息——
卡塔尔博物馆建筑设计:让·努维尔事务所
项目地点:卡塔尔
建筑面积 :52,167平方米
建成时间 :2019
卡塔尔国家博物馆
Qatar National Museum
---
该建筑的设计灵感来自海湾地区沙漠中常见的矿物结构—— “沙漠玫瑰”,这是一种岩石,是矿物质在浅盐盆地地表以下的团块状土壤中结晶形成。一系列环环相扣的圆盘结构就像一条项链一样环绕着这座历史悠久的宫殿。好似在有机地传播一般。它的展览空间呈扇形展开,围绕着中央庭院 Howsh,这里可以举办户外文化活动。其“沙漠玫瑰”的形状让人想起了卡塔尔的文化和气候。它从地下冒出来并与大地融合在一起。悬挑结构创造出的阴影让游客可以在室外散步,同时也能够保护室内免受炽热阳光的伤害。沙色混凝土包层与当地环境和谐一致。
The design inspiration for this building comes from the common mineral structure in the desert of the Gulf region - the "Desert Rose", which is a type of rock formed by the crystallization of minerals in the clumpy soil below the surface of shallow salt basins. A series of interlocking circular structures encircle this historic palace like a necklace. It's like spreading organically. Its exhibition space is fan-shaped, surrounding the central courtyard Howsh, where outdoor cultural activities can be held. The shape of its' desert rose 'reminds people of Qatar's culture and climate. It emerges from the ground and merges with the earth. The overhanging structure creates shadows that allow tourists to take a walk outdoors while also protecting the interior from the scorching sun. The sand colored concrete cladding is harmonious and consistent with the local environment.

©Tom Ferguson Photography, Oscar Rialubin

©Tom Ferguson Photography, Oscar Rialubin

©Tom Ferguson Photography, Oscar Rialubin

©Tom Ferguson Photography, Oscar Rialubin

©Tom Ferguson Photography, Oscar Rialubin

©Tom Ferguson Photography, Oscar Rialubin

©Tom Ferguson Photography, Oscar Rialubin

©Tom Ferguson Photography, Oscar Rialubin

©Tom Ferguson Photography, Oscar Rialubin
该建筑由大型的,不同直径和不同曲率的球面联锁圆盘组成。有些圆盘是“水平的”,位于其他圆盘之上。“垂直”状的圆盘构成了建筑的支撑,并将水平荷载转移到基座上。与外部一样,内部也是由相互连接的圆盘构成。形成一道壮丽的景观,外观采用了中性和单色色调。地板是沙色抛光混凝土带有微小的矿物质。垂直的墙壁被粉刷成岩石灰,或石头灰色调,石头外观采用传统石膏和石灰混合成的石膏装饰。天花板覆盖着多微孔吸音石膏。
The building consists of large, spherical interlocking disks of different diameters and curvatures. Some disks are 'horizontal' and are located above other disks. The "vertical" shaped disks form the support of the building and transfer horizontal loads to the foundation. Like the outside, the inside is also composed of interconnected disks. Form a magnificent landscape with neutral and monochrome tones on the exterior. The floor is sandy polished concrete with tiny minerals. The vertical walls are painted with rock lime or stone gray tones, and the stone exterior is decorated with traditional gypsum mixed with lime. The ceiling is covered with porous sound-absorbing plaster.

©Tom Ferguson Photography, Oscar Rialubin

©Tom Ferguson Photography, Oscar Rialubin

©Tom Ferguson Photography, Oscar Rialubin

©Tom Ferguson Photography, Oscar Rialubin

展馆设计
Pavilion Design
---
卡塔尔国家博物馆共分为三个章节:“起源”、“生活在卡塔尔”以及“卡塔尔当代史”,11个展馆带领访客领略卡塔尔半岛的发展全貌,从尚无人居住的远古地质时期直至今天。观众可从中了解到半岛的形成及其自然栖息地、沙漠及海岸生活遗迹、当代卡塔尔的政体发展、石油发掘、以及卡塔尔与世界各国建立的广泛联系。
口述历史纪录片、档案照片、地图、文本、模型以及数字化学习中心等全方位的资料为参观者呈现了卡塔尔历史及遗产中最为人瞩目的宝藏。博物馆委托众多国际知名电影制片人制作了一系列艺术短片,通过生动的形式为观众呈现丰富主题。每个高清巨幅短片均为动态曲面的不规则墙面度身定制,令墙面成为移动的舞台。所有影片均有多哈电影学院使用尖端技术制作,并在卡塔尔境内完成拍摄。
The Qatar National Museum is divided into three chapters: "Origin", "Living in Qatar" and "Contemporary history of Qatar". The 11 pavilions lead visitors to appreciate the development of the Qatar Peninsula, from the ancient geological period that is still uninhabited to today. Viewers can learn about the formation of the peninsula and its natural habitats, desert and coastal life relics, the development of contemporary Qatar's political system, oil exploration, and the extensive connections established between Qatar and countries around the world.
Oral historical documentaries, archive photos, maps, texts, models, digital learning centers and other comprehensive materials present the most eye-catching treasures of History of Qatar's history and heritage to visitors. The museum has commissioned numerous internationally renowned film producers to produce a series of artistic short films, presenting rich themes to the audience through vivid forms. Each high-definition giant short film is customized for dynamic curved irregular walls, making the walls a moving stage. All films are produced using cutting-edge technology by the Doha Film Academy and filmed within Qatar.

©Tom Ferguson Photography, Oscar Rialubin

©Tom Ferguson Photography, Oscar Rialubin

©Tom Ferguson Photography, Oscar Rialubin

©Tom Ferguson Photography, Oscar Rialubin

©Tom Ferguson Photography, Oscar Rialubin

©Tom Ferguson Photography, Oscar Rialubin
“卡塔尔的形成”展示了代表远古卡塔尔的七个不同时间段的动植物化石。由克里斯托弗·切森担任创意总监的电影《起源》,向观众展示了半岛的形成过程以及卡塔尔的早期生命形式,并通过电子放映使早已灭绝的动植物重现眼前。“卡塔尔的自然环境”展示了本土动植物的模型:从阿拉伯大羚羊、沙猫、蝎子到世界上最大的鱼类——长9米的鲸鲨等。导演克里斯托夫·切森和雅克·佩兰在这部千变万化的电影中:小鸟布满了50米宽的天空,鱼群在深海中遨游,暴风雨让人震慑。
The formation of Qatar showcases seven different time periods of animal and plant fossils representing ancient Qatar. The film Origin, with Christopher Chesen as the creative director, shows the formation process of the peninsula and the early life forms of Qatar to the audience, and makes the extinct animals and plants reappear through electronic projection. "Qatar's Natural Environment" shows the models of native animals and plants: from Arabian oryx, sand cat, scorpion to the world's largest fish - whale shark with a length of 9 meters. In this ever-changing film, directors Christopher Chesen and Jacques Perrin: birds are full of 50 meters wide sky, fish are swimming in the deep sea, and the storm is shocking.

©Tom Ferguson Photography, Oscar Rialubin

©Tom Ferguson Photography, Oscar Rialubin

©Tom Ferguson Photography, Oscar Rialubin

©Tom Ferguson Photography, Oscar Rialubin
卡塔尔国家博物馆零售店
Qatar National Museum Retail Store
--
博物馆零售店的木墙灵感来自洞穴之光。它的有机建筑呼应了高田浩一将自然带回建筑的愿景,通过设计建立了连接人与自然关系的愿景。设计师通过前沿的3D建模软件实现了无法用语言描述的曲线与曲面设计。想象将40000块木块拼成三位拼图?每一件在意大利使用电脑数值切割(CNC-Cut)木块都是独一无二的,因此它们只能与其精确的互补件相匹配。他们是由意大利木匠、Claudio Devoto和他的团队在多哈手工组装的。设计和工艺的强度向让·努维尔(Jean Nouvel)的沙漠玫瑰致敬,并赞美了卡塔尔自然遗产的沙漠景观。
The wooden walls of museum retail stores are inspired by the light of caves. Its Organic architecture echoes Takada's vision of bringing nature back to architecture, and establishes a vision of connecting people and nature through design. Designers have achieved curve and surface designs that cannot be described in language through cutting-edge 3D modeling software. Imagine putting 40000 wooden blocks together into a three digit puzzle? Every piece of CNC Cut wood used in Italy is unique, so they can only be matched with their precise complementary parts. They were manually assembled by Italian carpenters, Claudio Devoto, and his team in Doha. The strength of design and craftsmanship pays tribute to Jean Nouvel's desert roses and praises the desert landscape of Qatar's natural heritage.

©Tom Ferguson Photography, Oscar Rialubin

©Tom Ferguson Photography, Oscar Rialubin

©Tom Ferguson Photography, Oscar Rialubin

©Tom Ferguson Photography, Oscar Rialubin

©Tom Ferguson Photography, Oscar Rialubin

©Tom Ferguson Photography, Oscar Rialubin

©Tom Ferguson Photography, Oscar Rialubin

©Tom Ferguson Photography, Oscar Rialubin

©Tom Ferguson Photography, Oscar Rialubin

©Tom Ferguson Photography, Oscar Rialubin

©Tom Ferguson Photography, Oscar Rialubin

©Tom Ferguson Photography, Oscar Rialubin

©Tom Ferguson Photography, Oscar Rialubin

©Tom Ferguson Photography, Oscar Rialubin

©Tom Ferguson Photography, Oscar Rialubin

©Tom Ferguson Photography, Oscar Rialubin

©Tom Ferguson Photography, Oscar Rialubin

©Tom Ferguson Photography, Oscar Rialubin



项目信息——
卡塔尔博物馆建筑设计:让·努维尔事务所
项目地点:卡塔尔
建筑面积 :52,167平方米
建成时间 :2019
卡塔尔国家博物馆零售店
室内设计:高田浩一事务所
空间主材:木材、自流平、玻璃
空间摄影:Tom Ferguson Photography, Oscar Rialubin
版权©策站网cezn.cn,欢迎转发,禁止以策站编辑版本进行任何形式转载