
©曾喆
Hundreds of thousands of years ago, ancient humans found a suitable space for their own survival in order to adapt to nature and survival needs, known as' cave dwelling '. This naturally formed cave felt very safe and comfortable to the primitive people. However, later on, this' cave feeling' gradually passed on to us modern people through sexual inheritance, becoming the 'cave complex' of humans The complex also has a biological meaning: the mother's uterus is also a cave, and the uterus is constant temperature, so this small primitive bedroom is very warm for the fetus. Modern people also use this "complex" to achieve a commonality of their subconscious when designing living spaces. “
——On Human "Cave Complex" and Modern Architectural Space
——————
项目名称:隽雅智能家居展厅
设计机构:加减智库设计事务所 PMT Partners Ltd.
主持建筑师:曾喆 胡彦 赵炜昊
设计团队:林泳君 林倩茹 彭一帆
隽雅智能家居展厅|加减智库
Junya Smart Home Exhibition Hall | Plus and Minus Think Tank
---
01
CAVE DWELLING
Cave dwelling
Cave dwelling
This earliest form of human habitation
With the inheritance of the 'cave complex'
Has also undergone various evolutions
From the utilization of natural caves
To excavate artificial caves such as caves
From full cave to half cave
Finally, gradually build various houses on the ground

©曾喆
In this case
Designers attempting to return to the form of 'cave dwelling'
By showcasing the cutting-edge technology of Junya Intelligence in the whole house intelligent system
Full scene experience including intelligent lighting control
Experience of Intelligent Curtain System
And the experience space of smart home theaters
Exploring the Evolution and Future of Next Generation Intelligent Residential Forms
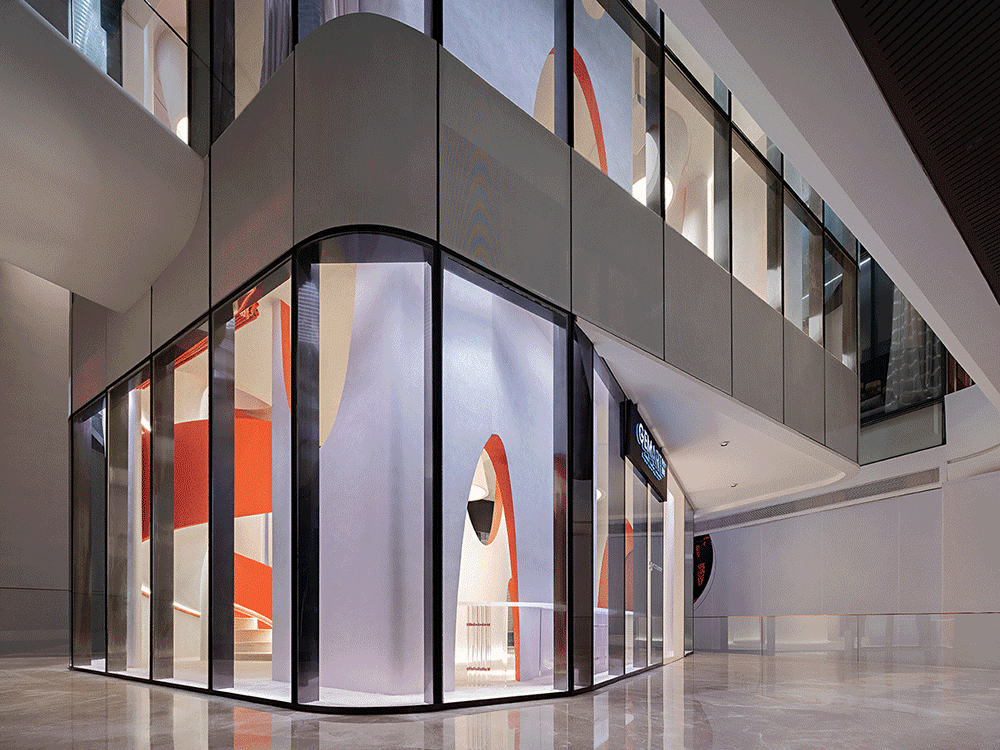
©曾喆
外立面的不同光效变化
Different lighting effects on the exterior facade

©曾喆

©曾喆
02
SPECIMEN OF SPACE
Spatial specimen
-
As an independent exhibition hall
The exhibition hall is surrounded by floor to ceiling glass curtain walls on all four sides
Has a very unique building volume in the entire home center
Like a huge glass box in a museum
The design aims to fully utilize the characteristics of this space
Build a warm cave in this glass box
And endow this primitive form of living with future intelligent technology
Finally presented to people like a spatial specimen
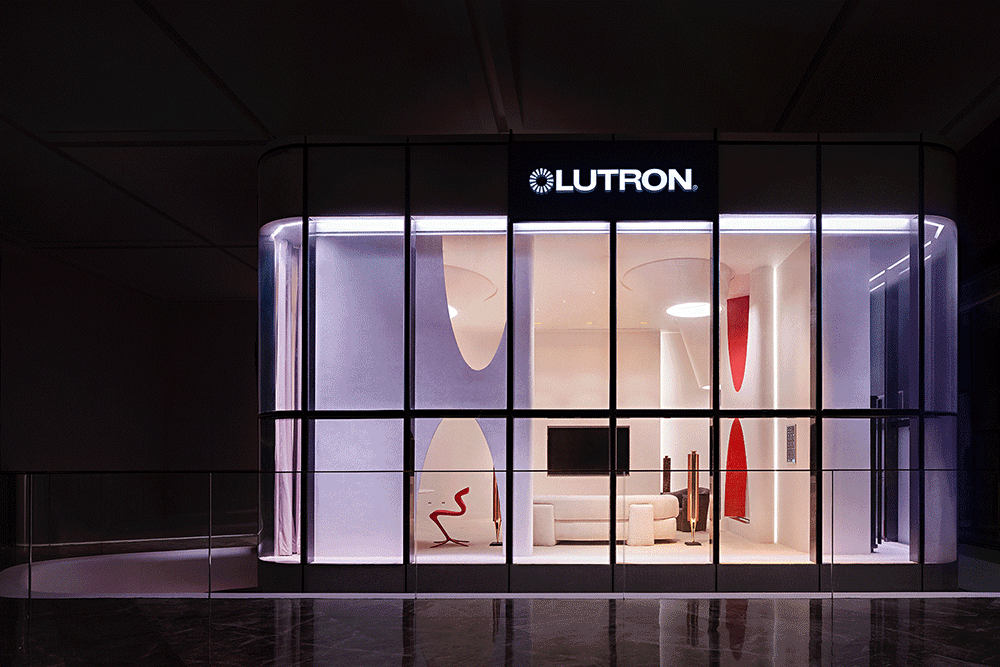
©曾喆

©曾喆

©曾喆
The exhibition hall is divided into two floors
The first floor centrally displays the intelligent system panel and curtain system
The design hopes to implant a cave like display wall
Creating more display surfaces in smaller display spaces
At the same time, these walls are like the bones of the entire indoor space
Looking in through the glass curtain wall from outside the exhibition hall
You can gain insight into the growth and formation of caves in the entire glass box
Lighting system with gradient effect
Make the entire building seem to have breath and life
To resonate with the 'cave complex'

©曾喆

©曾喆

©曾喆
On the first floor, besides showcasing Junya Intelligent's intelligent system panel products
Also taking into account the display of intelligent curtain systems
”The cave wall not only serves as a streamline division
It can also seamlessly connect with intelligent curtain systems
Becoming a more artistic way to showcase curtain products
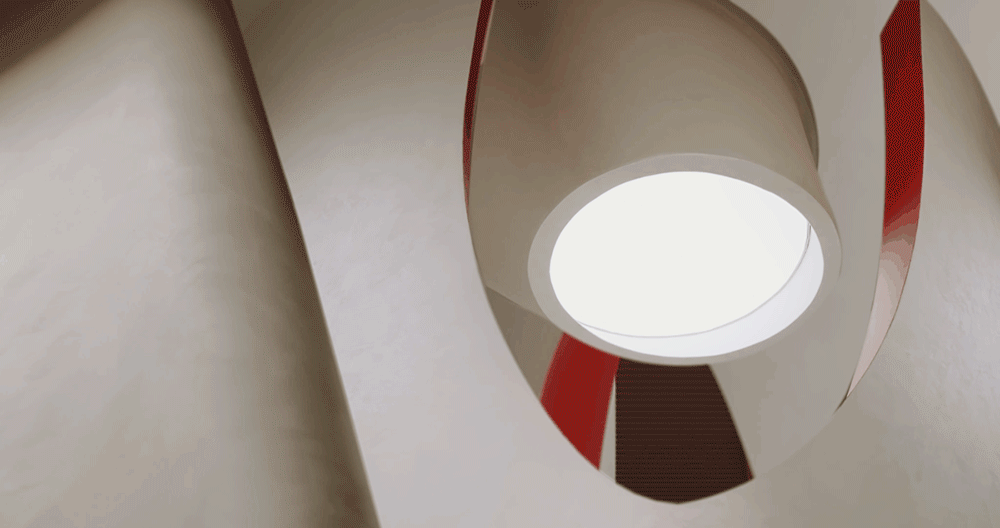
©曾喆

©曾喆

©曾喆

©曾喆

©曾喆
03
LIGHT HOLE
Light Cave
-
The light holes in the ceiling
It seems to have grown naturally from a cave
Sky light holes one by one
While introducing light into the cave
It also forms the skeleton of the entire cave space with curved walls
Thus blurring the existence of "ceilings" in traditional indoor spaces

©曾喆
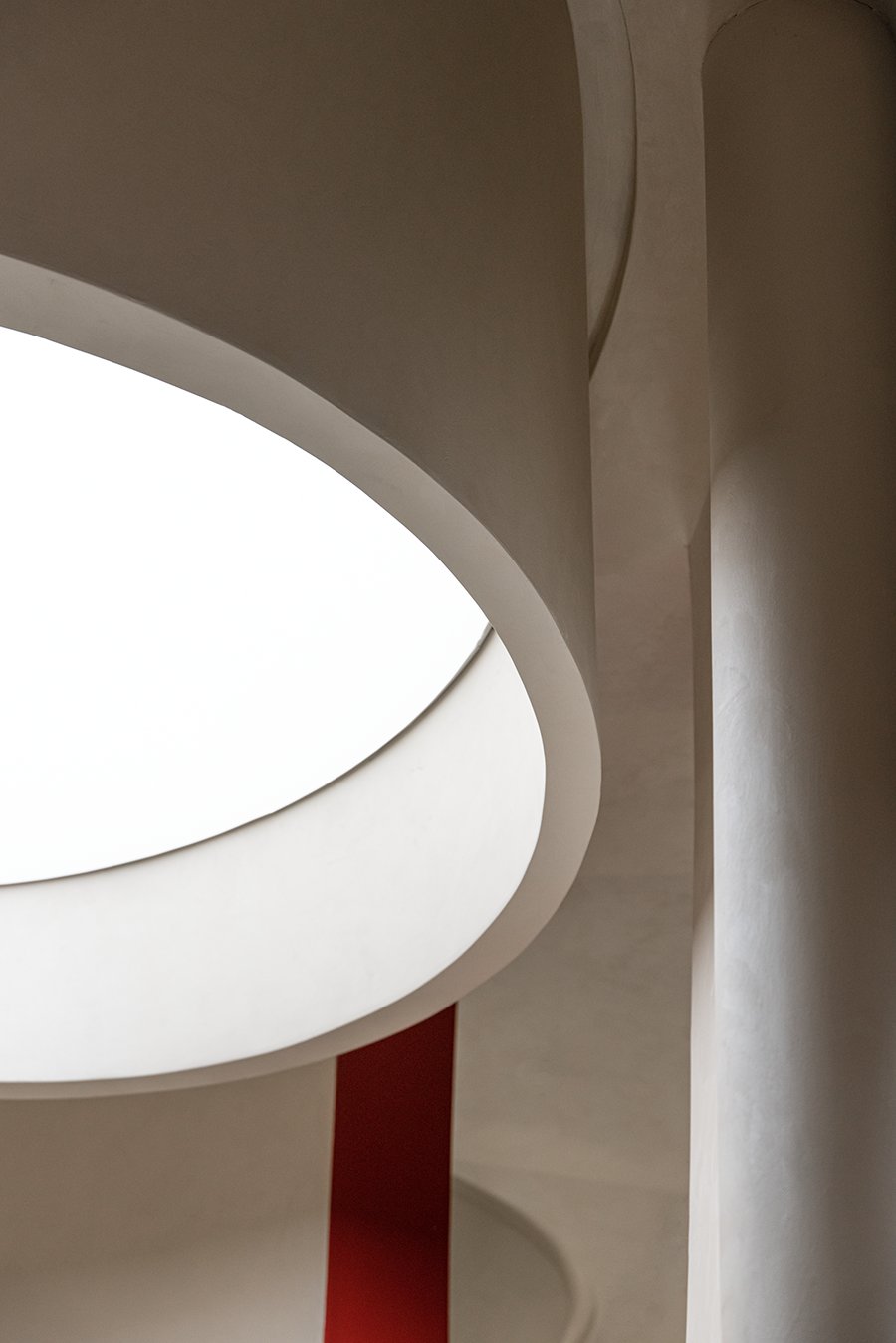
©曾喆

©曾喆

©曾喆
04
DNA
gene
-
Red spiral staircase
Growing upwardly in the 'cave skeleton'
In the entrance of the mutually staggered scenery
Like a DNA sequence
Suggest the vitality of cave space

©曾喆

©曾喆
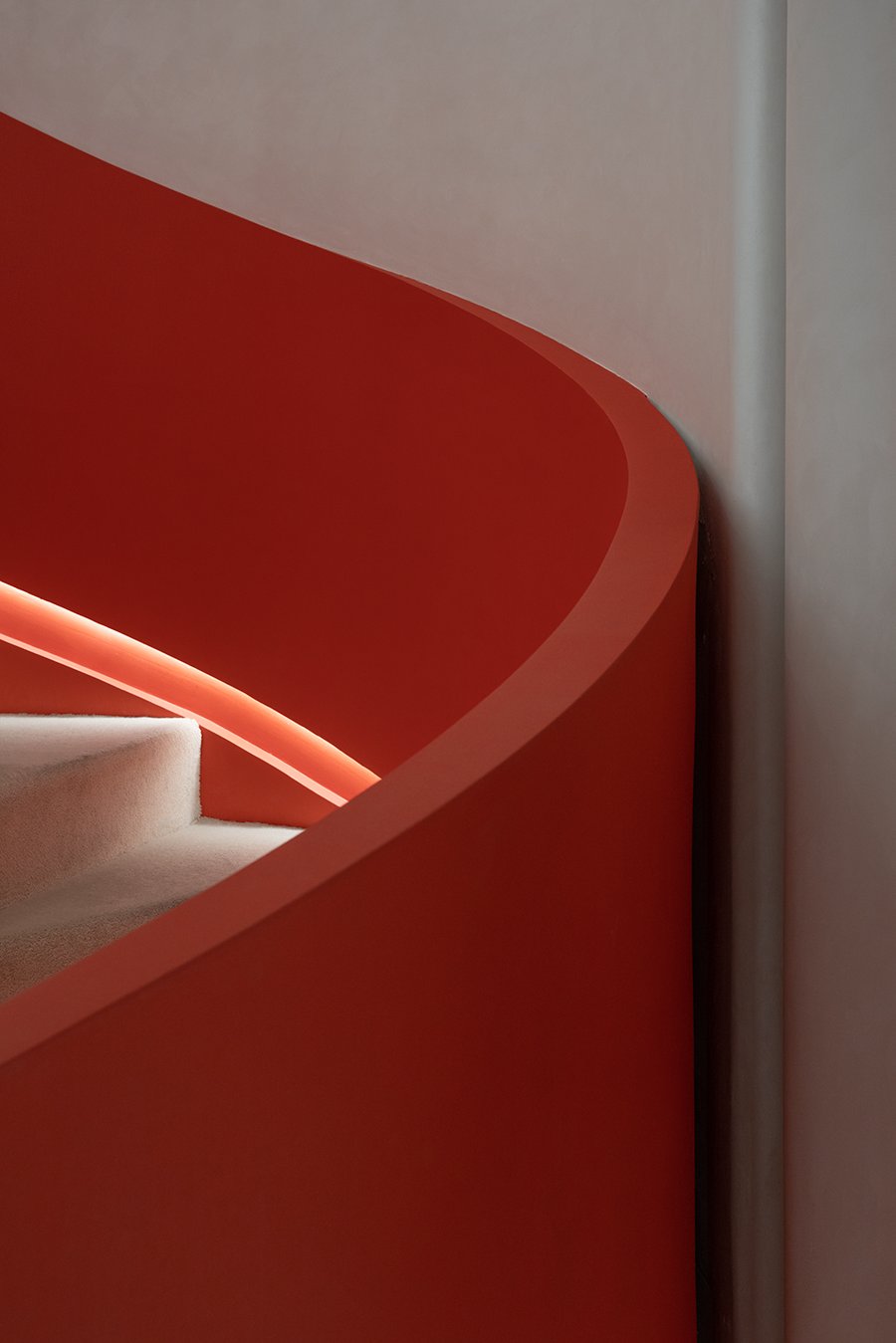
©曾喆

©曾喆

©曾喆
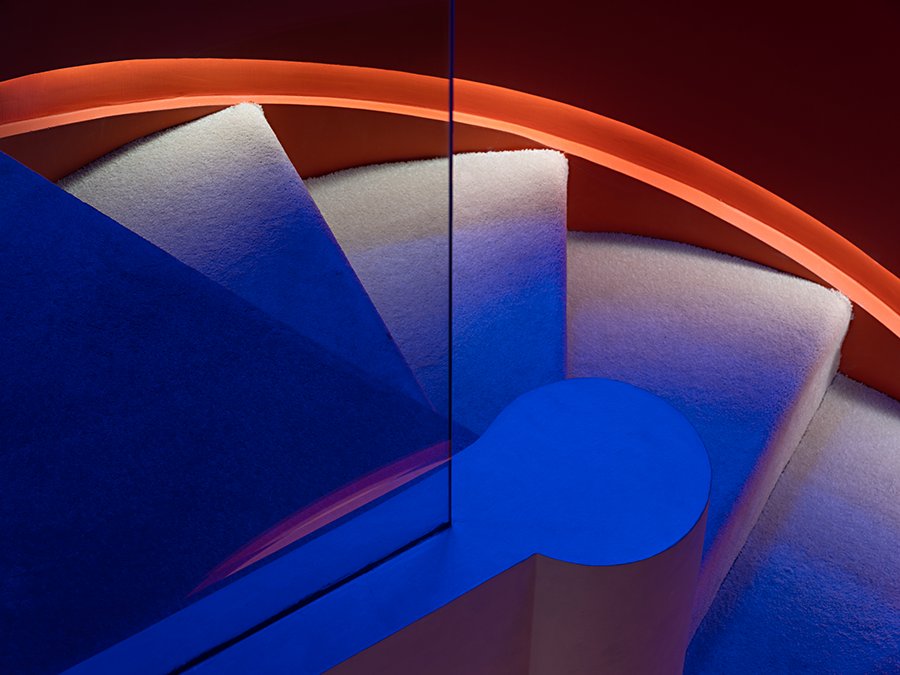
©曾喆
05
EVOLUTION
evolution
-
As the spiral staircase wrapped by the curved wall rises
It is the experience area of the home intelligent cinema on the second floor of the exhibition hall
Control through the Junya intelligent system in this layer
Can be realized in different moods or usage scenarios
One click linkage control for the entire home
Including lighting, television, speakers, projection curtains, and even fireplaces
If the first floor exhibition hall is a primitive return to the "cave complex"
So the intelligent cinema on the second floor is a re evolution after its return
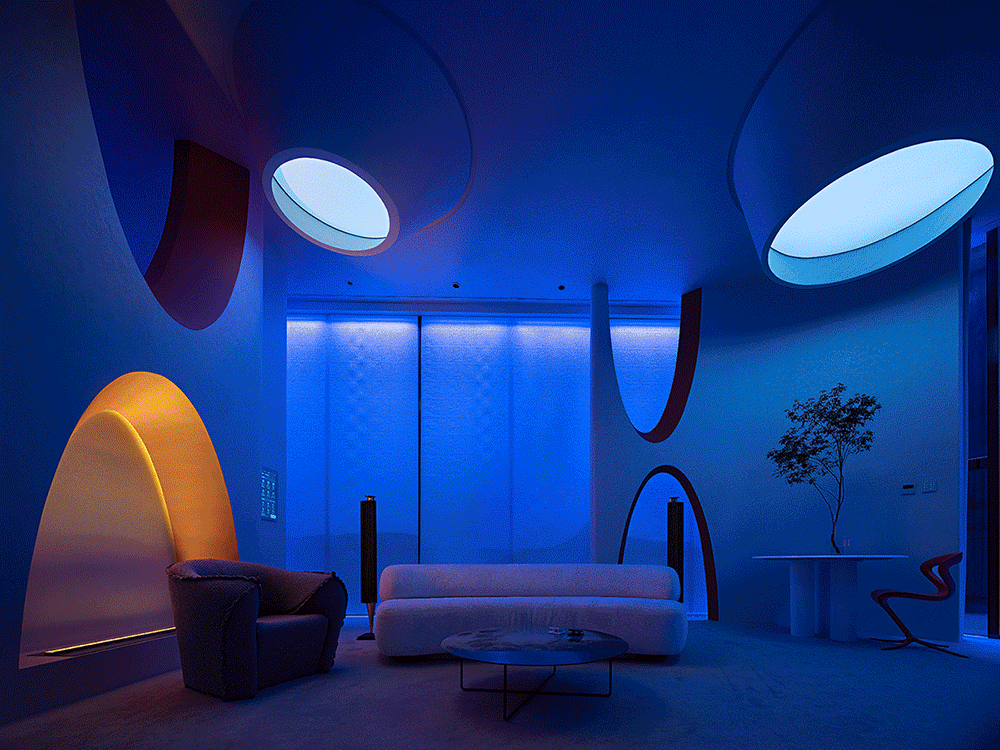
©曾喆

©曾喆

©曾喆

©曾喆

©曾喆
Switch to cinema mode with one click
The ultra long curved curtain system that surrounds the entire exhibition hall will automatically close
The indoor lights will automatically turn off
The movie projection screen and cinema speaker surround system will automatically turn on
The entire process is synchronized throughout the entire process
Experiencers sitting on the viewing sofa in the center of the exhibition hall
Can most directly feel the movement changes of the entire exhibition hall
At the same time, it also allows people outside the exhibition hall to see the dynamics of the entire exhibition hall

©曾喆

©曾喆

©曾喆

©曾喆

©曾喆

©曾喆
Human cave complex
It's the subconscious that resonates with everyone
In today's highly developed society and technology
And in the foreseeable future
Introduction of Whole House Intelligent Systems
Will inevitably bring new evolution to housing
But at the same time, it is also more able to return to the essence of residence
And the evolution of the cave complex

©曾喆

©曾喆

©曾喆

©曾喆

©曾喆

©曾喆

©曾喆

©曾喆

©曾喆

©曾喆
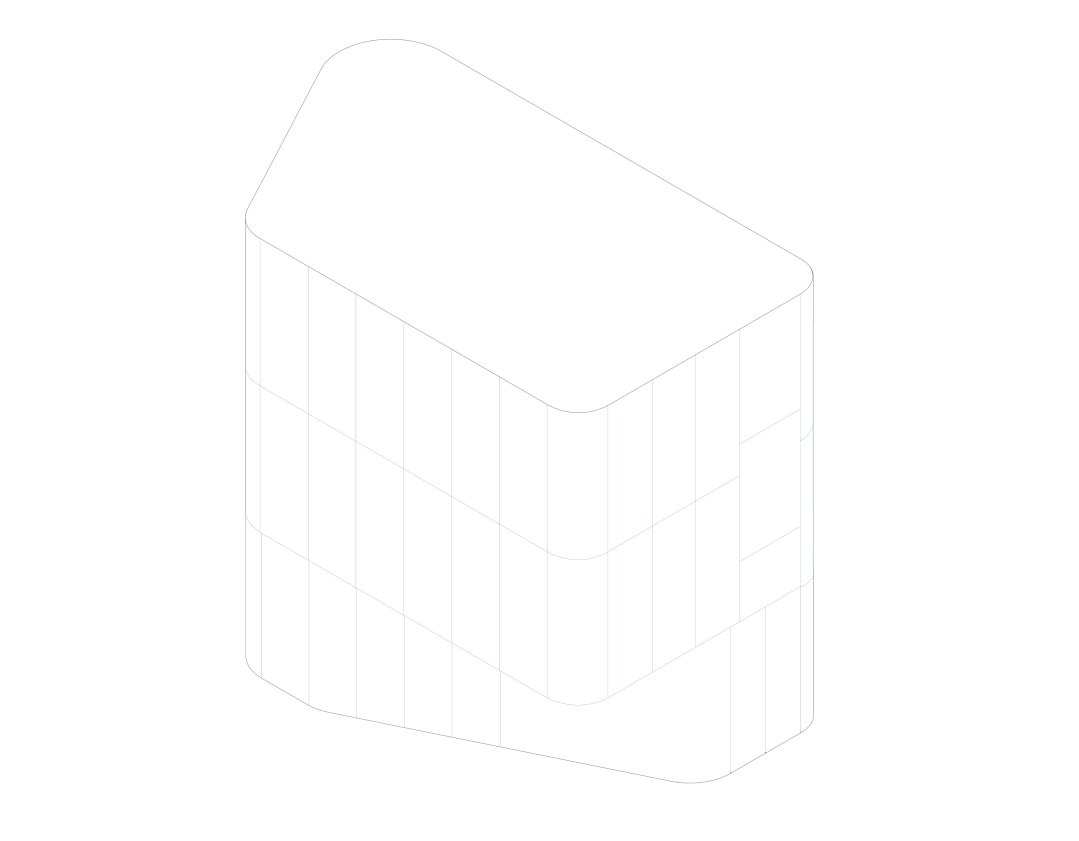
©曾喆
项目信息
项目名称:隽雅智能家居展厅
设计机构:加减智库设计事务所 PMT Partners Ltd.
主持建筑师:曾喆 胡彦 赵炜昊
设计团队:林泳君 林倩茹 彭一帆
项目视频:彦铭视觉艺术(深圳)工作室
项目摄影:彦铭视觉艺术(深圳)工作室 曾喆
业主品牌:隽雅智能GEMAR)
版权©策站网cezn.cn,欢迎转发,禁止以策站编辑版本进行任何形式转载