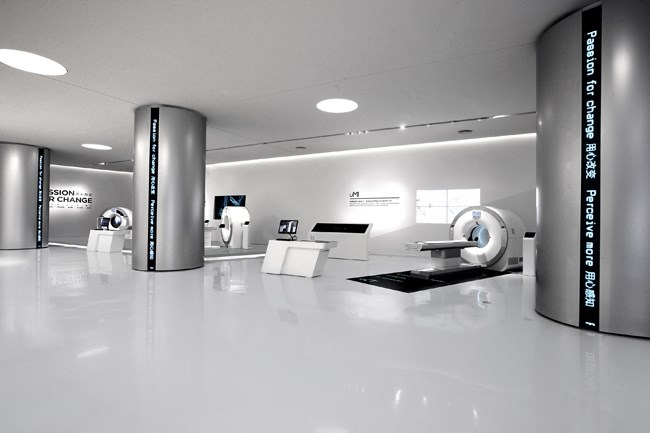
上海联影医疗科技有限公司是高端医疗设备和医疗信息化解决方案提供者,研发中心辐射全球。汉诺森受邀为其上海总部产品展览中心设计空间。汉诺森把"以何种方式进入"视为空间序列起始的重点,借助建筑原有高度的优势,建构一幅倾斜的墙面和通道,并压缩入口过道宽度和延长廊道距离,以作为展厅叙事的开始,希望参观者在到达明亮开阔的核心展览区时得到一种空间感受的释放。汉诺森在空间立面构建一条横纵向均有倾斜的白色直线,视觉上将展厅中各个区域的展品贯穿整合,使空间在形式层面与展品相互依存。金属饰面的圆柱表面嵌入窄长的LED显示屏,消解了大直径结构柱的沉重感,同时亦为展厅中信息发布的载体。将原本柱体形成的视觉障碍彻底隐去,并通过信息功能的植入将其转化成使用媒介衔接的印象。
Shanghai United Imaging Medical Technology Co., Ltd. is a provider of high-end medical equipment and medical information solutions, and its R&D center radiates all over the world. Hannuo Sen was invited to design the space for the product exhibition center of its Shanghai headquarters. Hannuo Sen regards "how to enter" as the key point of the beginning of the space sequence. Taking advantage of the original height of the building, he constructs a sloping wall and passage, and compresses the width of the entrance aisle and extends the distance of the corridor as the beginning of the narrative of the exhibition hall. He hopes that visitors will get a sense of space release when they arrive at the bright and open core exhibition area. Hannuo Sen built a white straight line with both horizontal and vertical inclinations on the facade of the space, visually integrating the exhibits in each area of the exhibition hall, making the space interdependent with the exhibits at the formal level. A narrow and long LED display is embedded on the metal-finish cylindrical surface, which relieves the heavy feeling of the large-diameter structural column, and also serves as a carrier for information release in the exhibition hall. The visual barrier formed by the original column is completely hidden, and it is transformed into the impression of using media connection through the implantation of information function.
——————
设计机构:HALLUCINATE 汉诺森设计机构
项目名称:联影企业展厅
项目客户:上海联影医疗科技有限公司
United Imaging Medical Exhibition Hall
---
汉诺森作品荣获2014年美国INTERIOR DESIGN杂志BEST OF YEAR AWARDS优胜奖。由美国INTERIOR DESIGN杂志创办的一年一度BEST OF YEAR AWARDS颁奖典礼于2014年12月4日在纽约曼哈顿IAC总部大楼举行。汉诺森作品 - 联影企业展厅,获得"最佳展厅"优胜奖。
Hannuo Sen's work won the 2014 Best of Year Awards in the US INTERIOR DESIGN magazine. The annual BEST OF YEAR AWARDS Awards Ceremony organized by American INTERIOR DESIGN magazine was held on December 4, 2014 at the IAC headquarters building in Manhattan, New York. Hannuo Sen's work - United Imaging Enterprise Exhibition Hall, won the "Best Exhibition Hall" award.
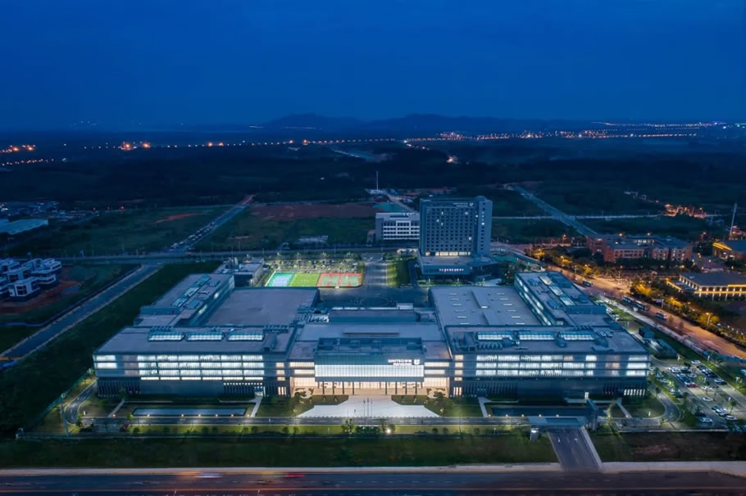
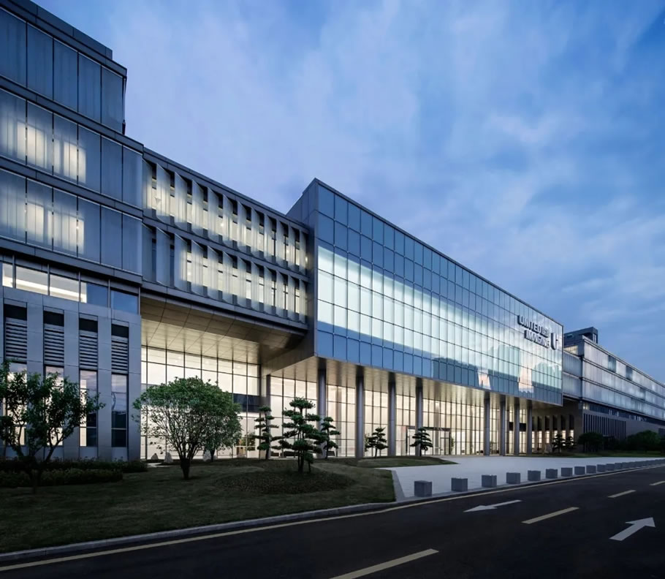
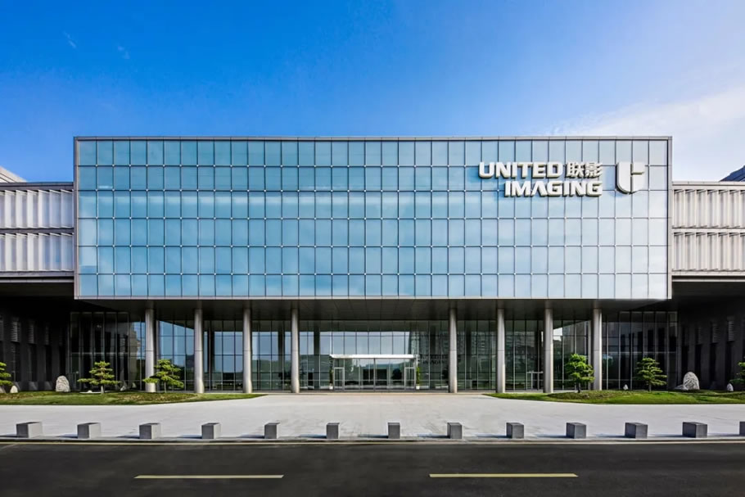
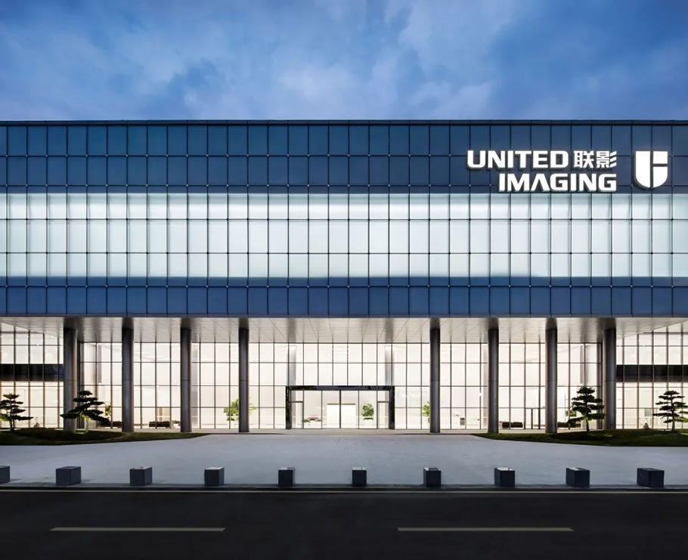
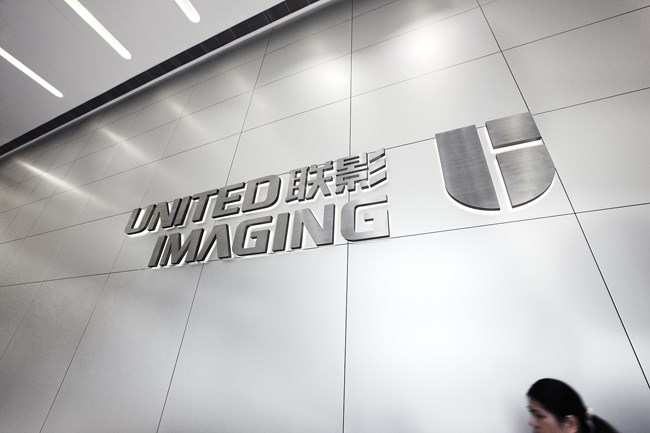
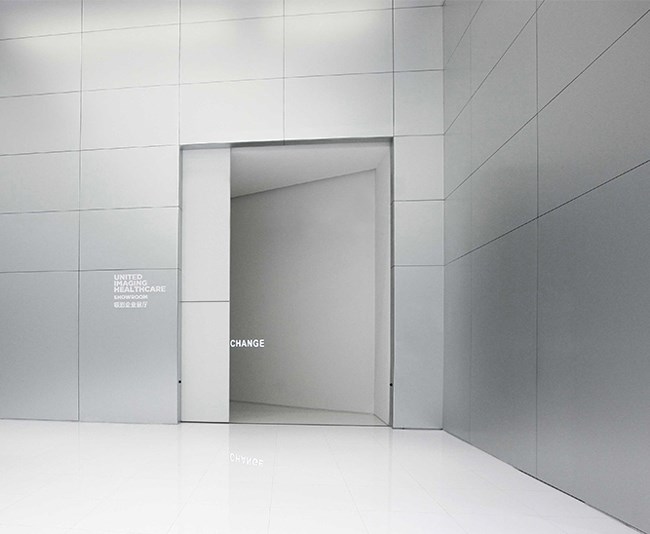
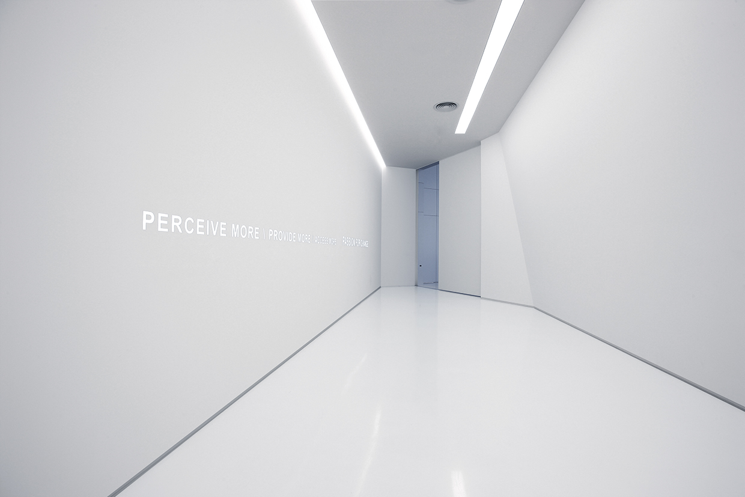

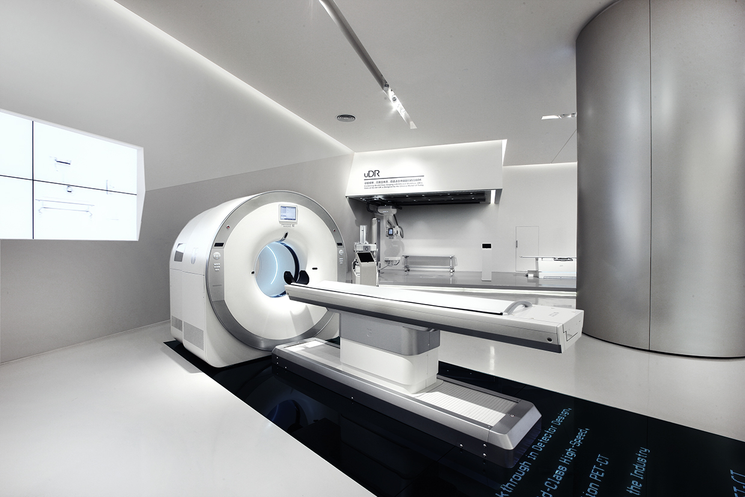
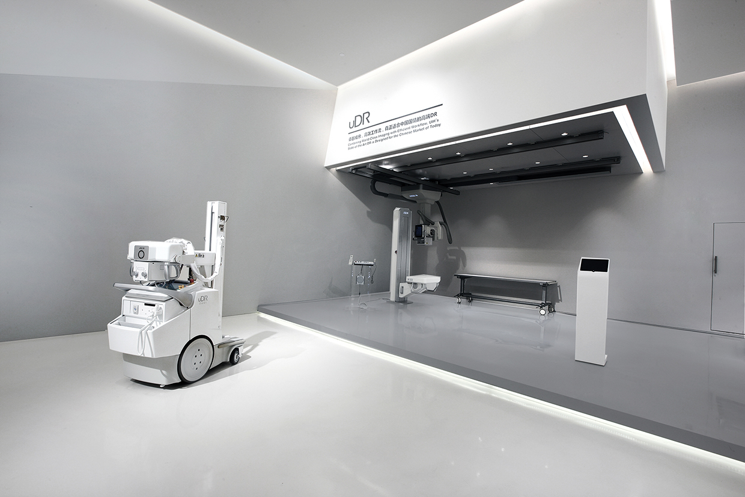
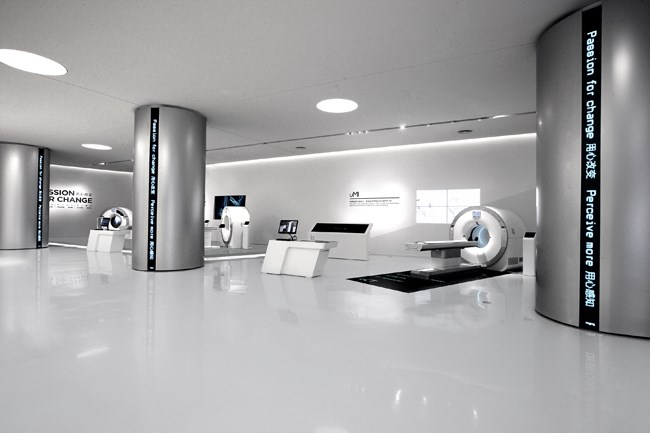
汉诺森把”以何种方式进入”视为空间序列起始的重点,借助建筑原有高度的优势,建构一幅倾斜的墙面和通道,并压缩入口过道宽度和延长廊道距离,以作为展厅叙事的开始,希望参观者在到达明亮开阔的核心展览区时得到一种空间感受的释放。汉诺森在空间立面构建一条横纵向均有倾斜的白色直线,视觉上将展厅中各个区域的展品贯穿整合,使空间在形式层面与展品相互依存。金属饰面的圆柱表面嵌入窄长的LED显示屏,消解了大直径结构柱的沉重感,同时亦为展厅中信息发布的载体。将原本柱体形成的视觉障碍彻底隐去,并通过信息功能的植入将其转化成使用媒介衔接的印象。
Hannosen regards "how to enter" as the key point of the beginning of the space sequence. Taking advantage of the original height of the building, he constructs a sloping wall and passage, and compresses the width of the entrance aisle and extends the distance of the corridor as the beginning of the narrative of the exhibition hall. He hopes that visitors will get a sense of space release when they arrive at the bright and open core exhibition area. Hannuo Sen built a white straight line with both horizontal and vertical inclinations on the facade of the space, visually integrating the exhibits in each area of the exhibition hall, making the space interdependent with the exhibits at the formal level. A narrow and long LED display is embedded on the metal-finish cylindrical surface, which relieves the heavy feeling of the large-diameter structural column, and also serves as a carrier for information release in the exhibition hall. The visual barrier formed by the original column is completely hidden, and it is transformed into the impression of using media connection through the implantation of information function.
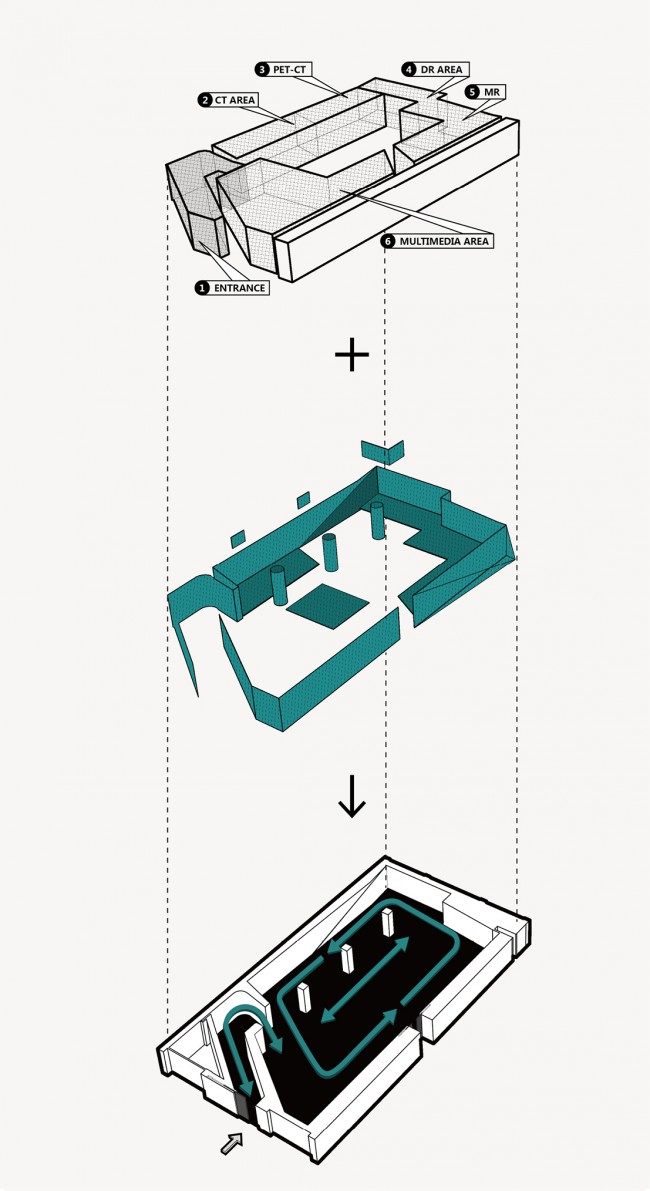
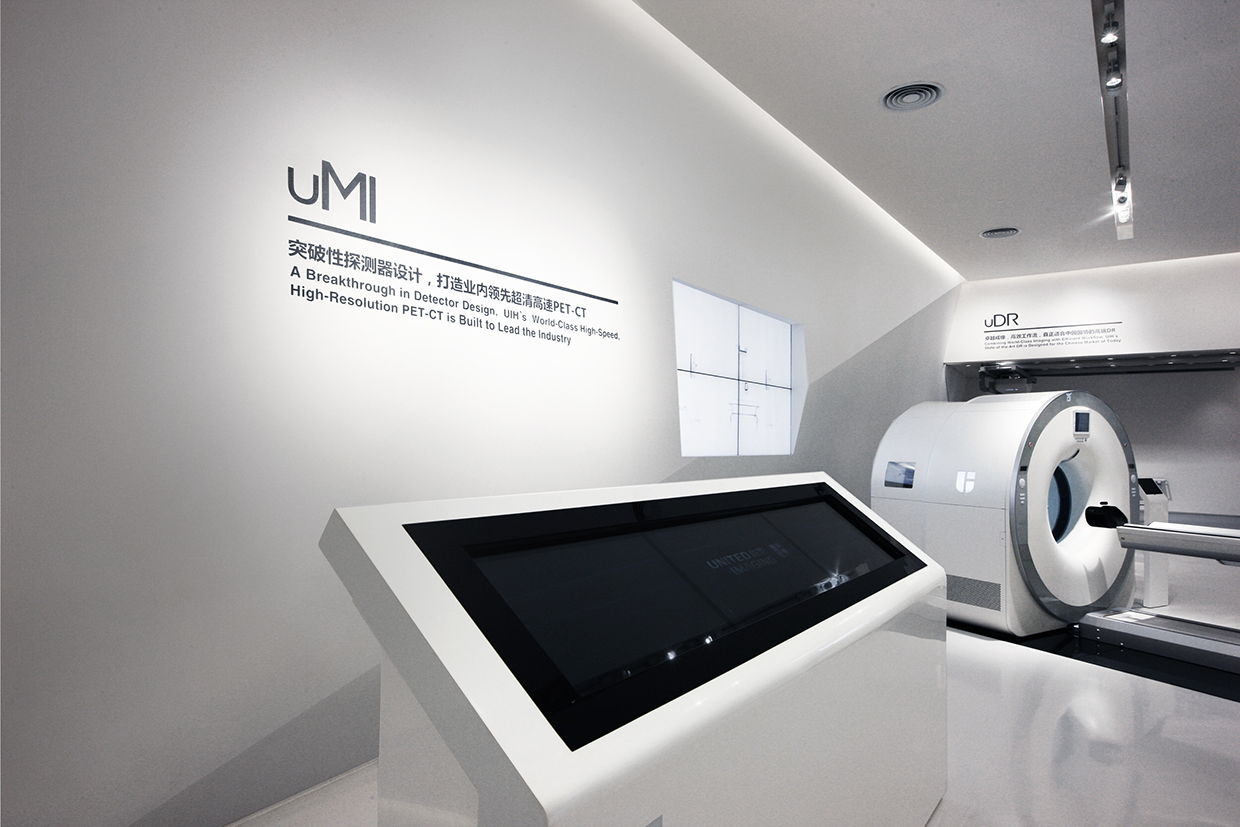
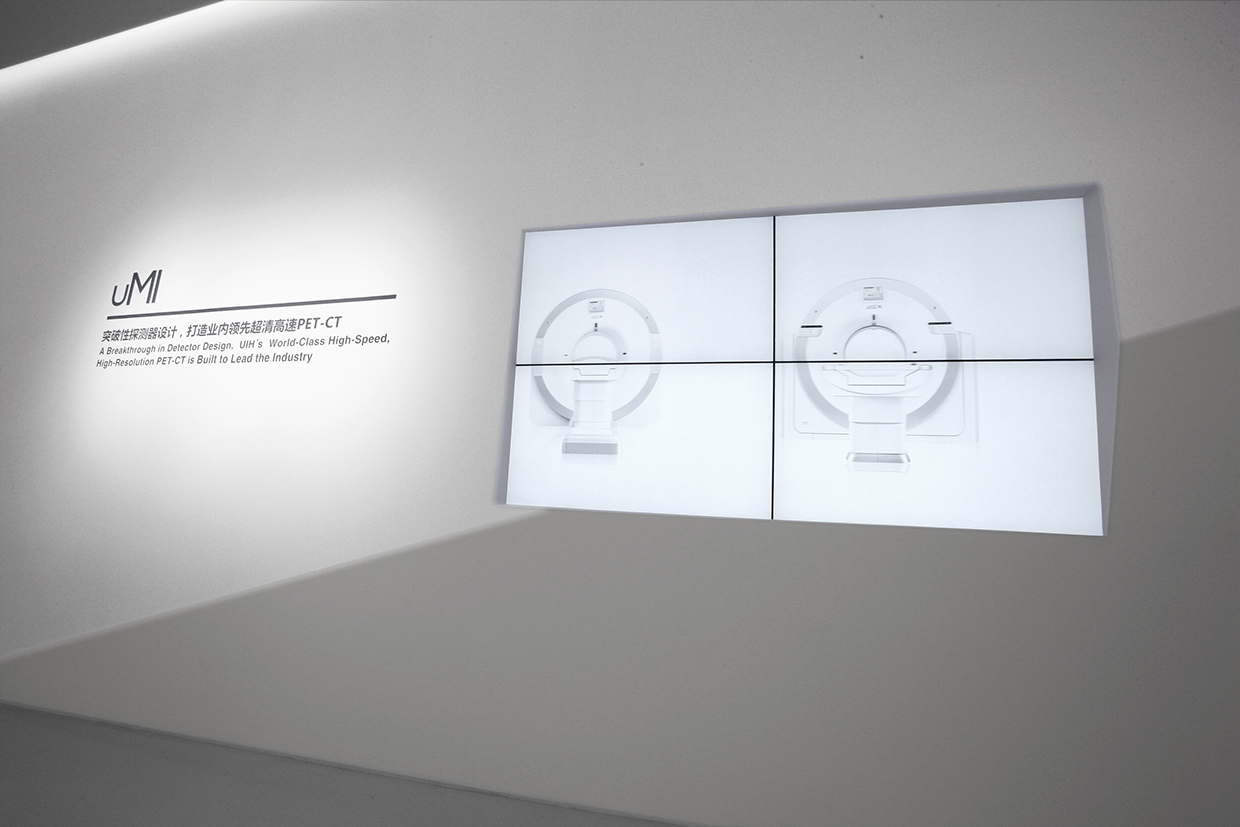
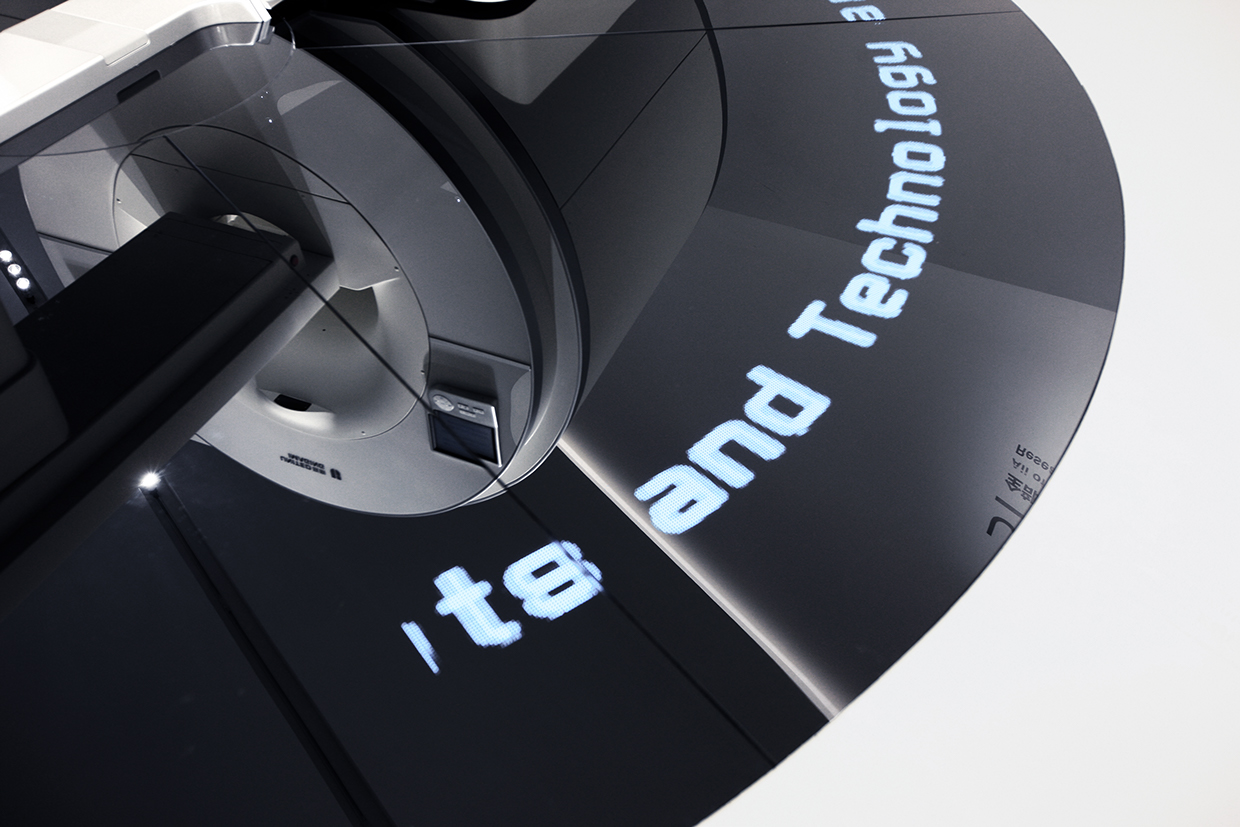
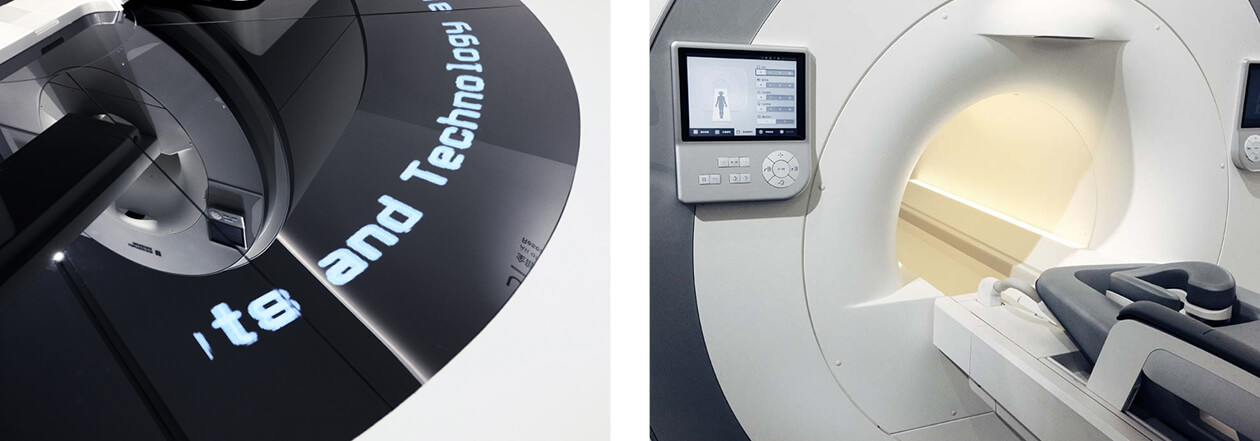
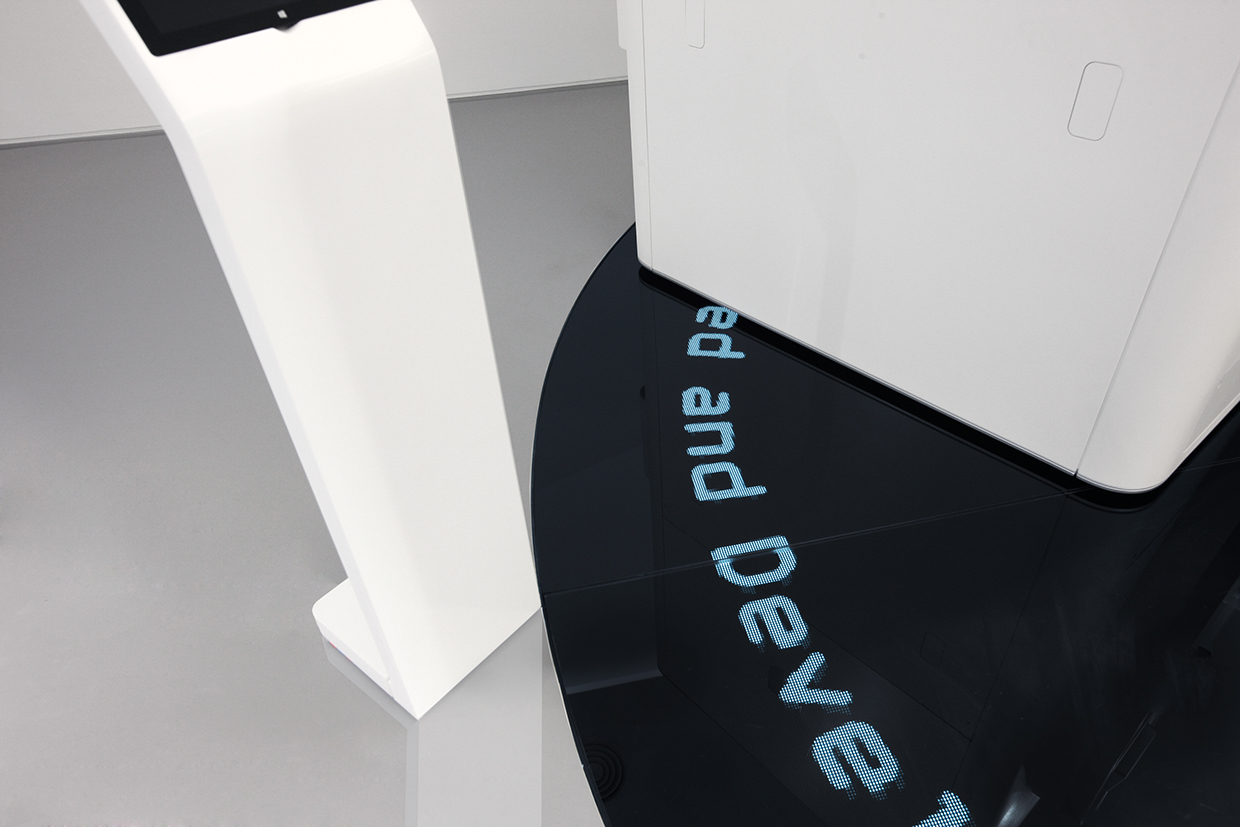
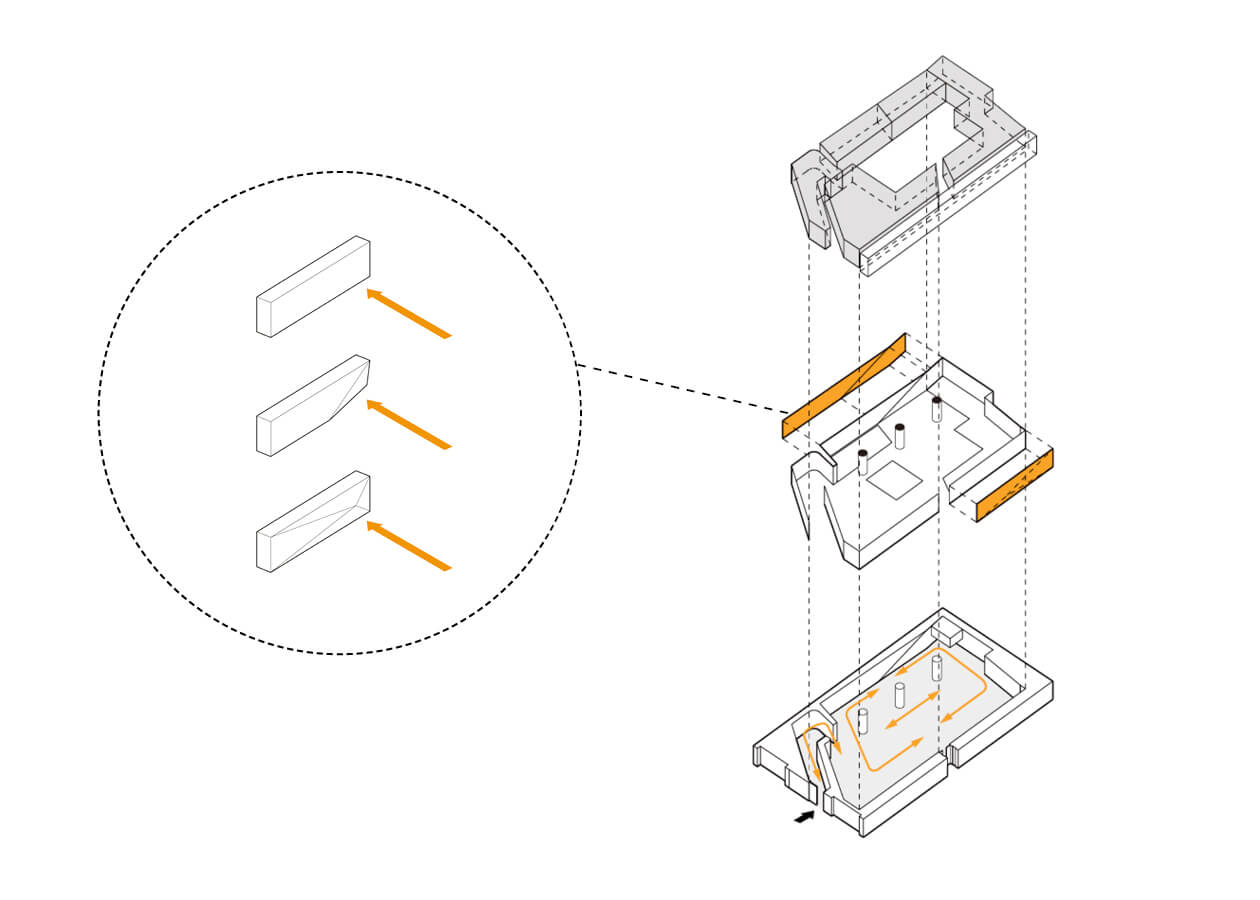
项目信息
设计机构:HALLUCINATE 汉诺森设计机构
项目名称:联影企业展厅
项目客户:上海联影医疗科技有限公司
建筑面积:1400平方米
项目地址:中国上海
获奖:德国IF设计奖, 美国纽约室内设计杂志最佳设计大奖, INSIDE大奖
版权©策站网cezn.cn,欢迎转发,禁止以策站编辑版本进行任何形式转载