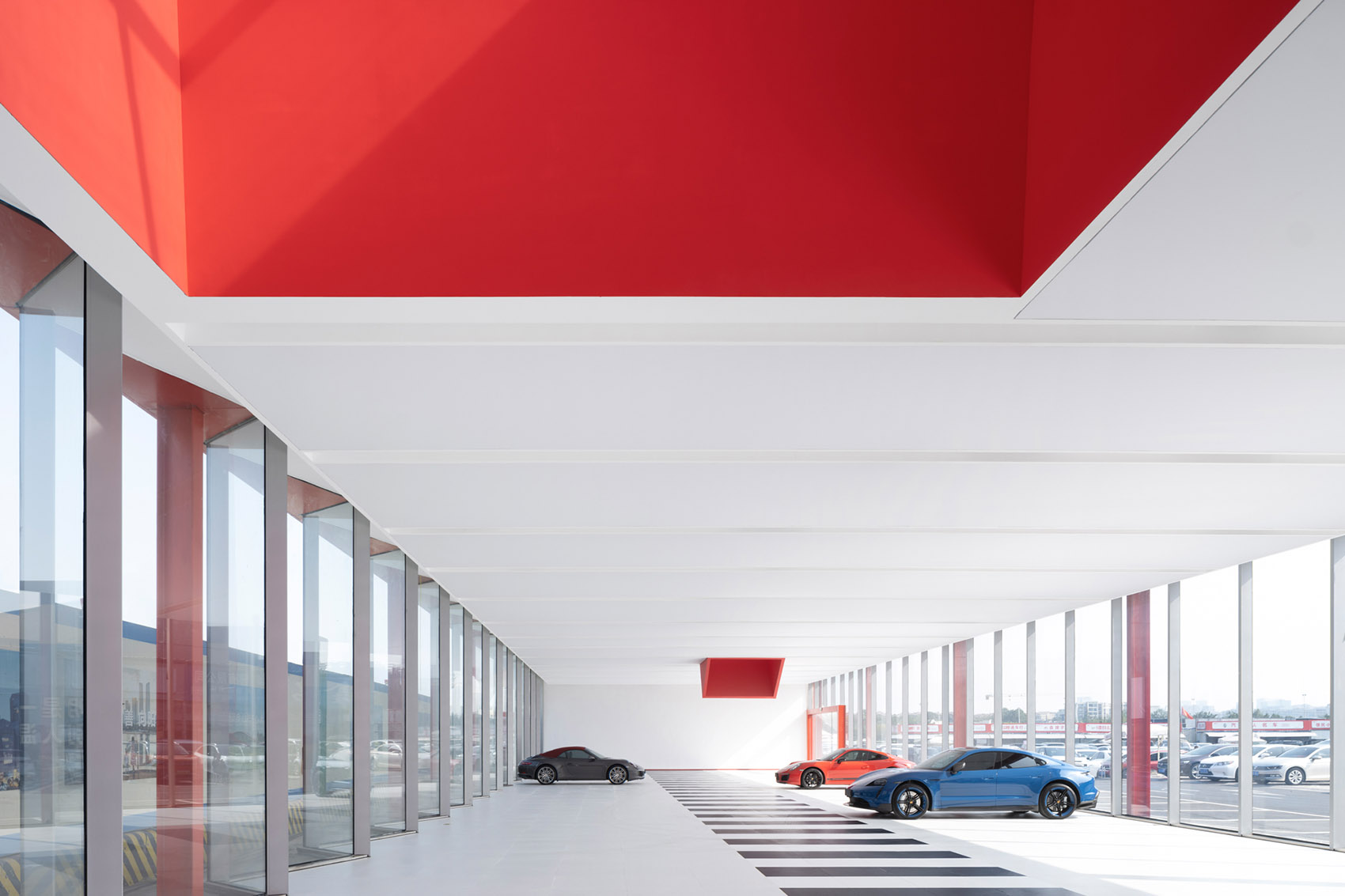
©CLOU architects
宏盟,作为西南地区规模最大的二手车交易商,目前正积极进行位于成都双流区顺风路的市场改造与扩建工程,旨在升级并打造全新的交易展厅。作为本土交易场所多年的经营者,宏盟此次庞大的扩建升级计划旨在全面提升品牌形象和空间,进一步扩大高端奢侈线二手轿车的交易规模。整个市场改造计划将以展销一体的两个高端轿车展厅作为起点,为顾客提供更加优质、舒适的购车环境。
Omnicom, as the largest second-hand car dealer in Southwest China, is currently actively carrying out the market renovation and expansion project on Shunfeng Road, Shuangliu District, Chengdu, aiming to upgrade and build a new trading showroom. As an operator of local trading venues for many years, Omnicom's huge expansion and upgrading plan aims to comprehensively enhance the brand image and space, and further expand the transaction scale of high-end luxury line second-hand cars. The entire market transformation plan will start with two high-end car showrooms integrating exhibition and sales, to provide customers with a more high-quality and comfortable car buying environment.
空间名称:“宏盟”高端汽车交易展厅
空间类型:商业空间、展览展示空间、汽车展厅、建筑改造
空间地址:成都市双流区顺风路
设计公司:CLOU architects
"Omnicom" high-end car trading showroom design
---
宏盟二手车交易市场的两座展厅概念灵感源自汽车设计的精确与逻辑的追求,以及产品所展现的理性精致美感。我们相信,车辆陈列展厅的建筑本身也应该在设计上追求一致的美学标准。两座建筑位于街角地块,以鲜艳的红色屋顶和侧围作为特色,突出了开放式玻璃外墙的建筑特点。内部空间采用大胆的单色图案,为整体氛围定下了独特的基调。这种设计风格展示了宏盟市场的现代与时尚,既吸引人的目光,又体现了品牌的独特个性。
The concept of the two showrooms of the Omnicom second-hand car trading market is inspired by the pursuit of precision and logic in car design, as well as the rational and refined beauty of products. We believe that the architecture of the vehicle showroom itself should also pursue consistent aesthetic standards in design. Located on the corner lot, the two buildings feature bright red roofs and side walls, accentuating the architectural character of the open glass facades. The interior spaces feature bold monochrome patterns that set a unique tone for the overall ambience. This design style showcases the modernity and fashion of Omnicom Market, which is eye-catching and reflects the unique personality of the brand.
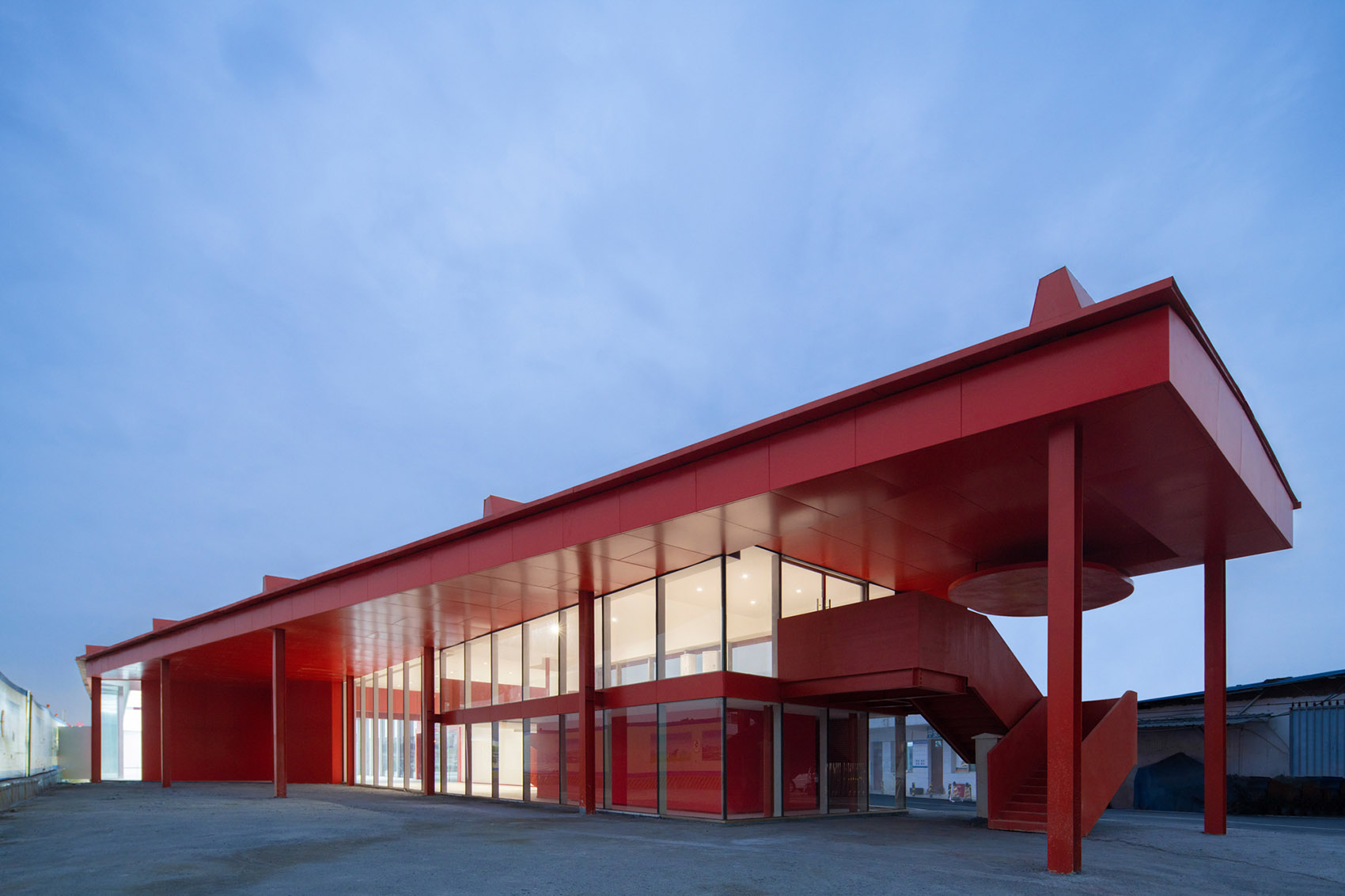
©CLOU architects

©CLOU architects
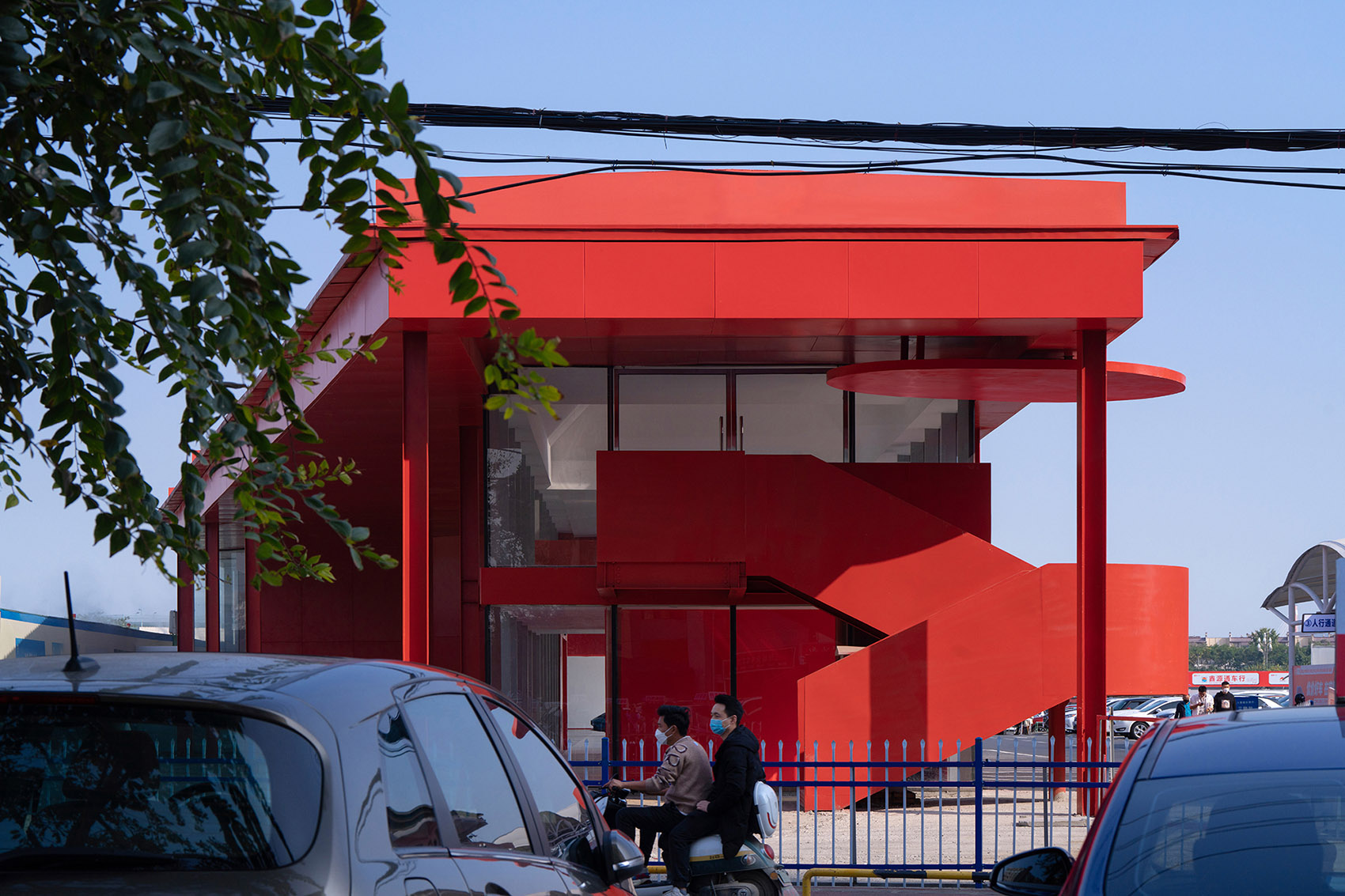
©CLOU architects
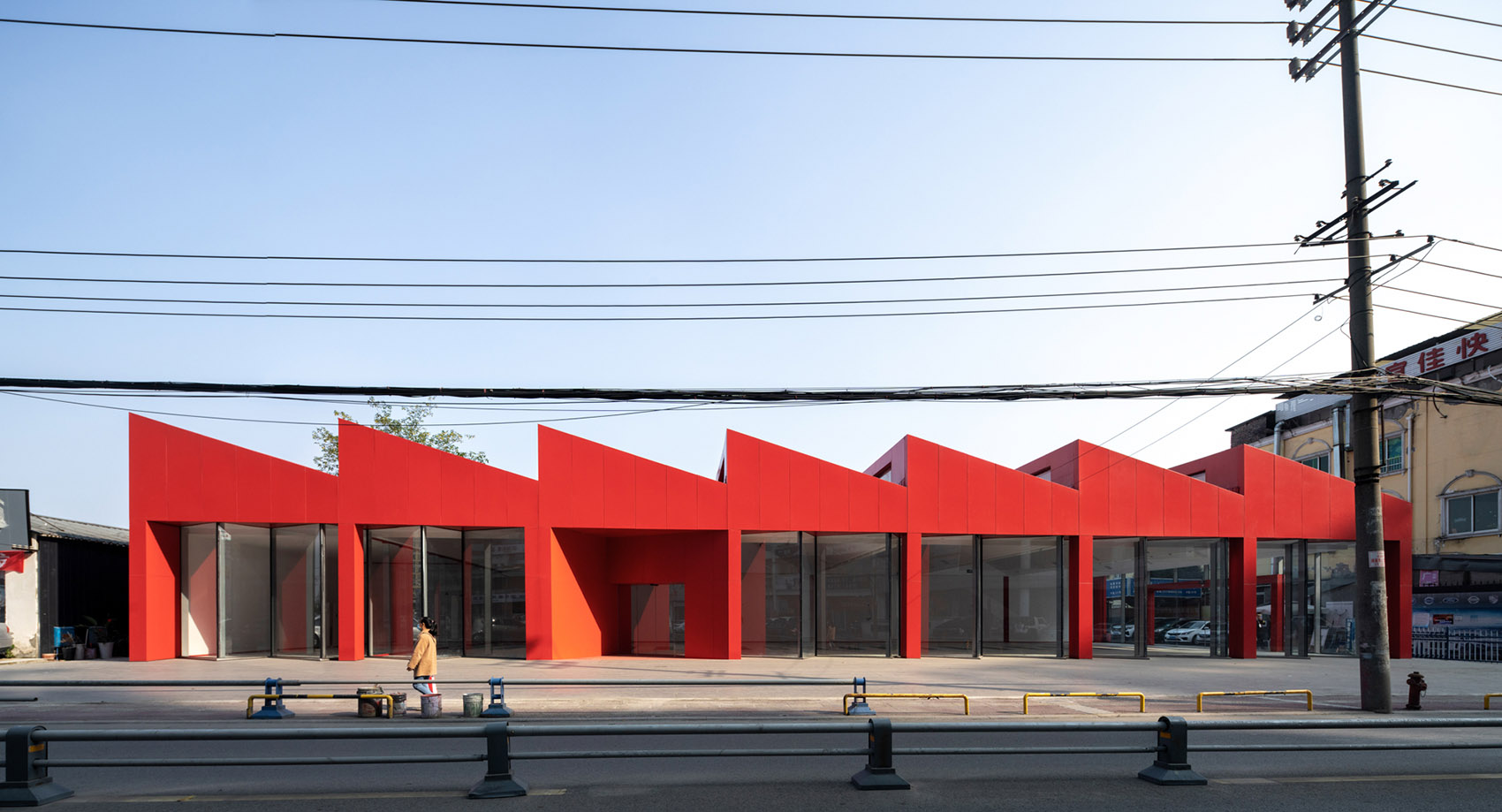
©CLOU architects
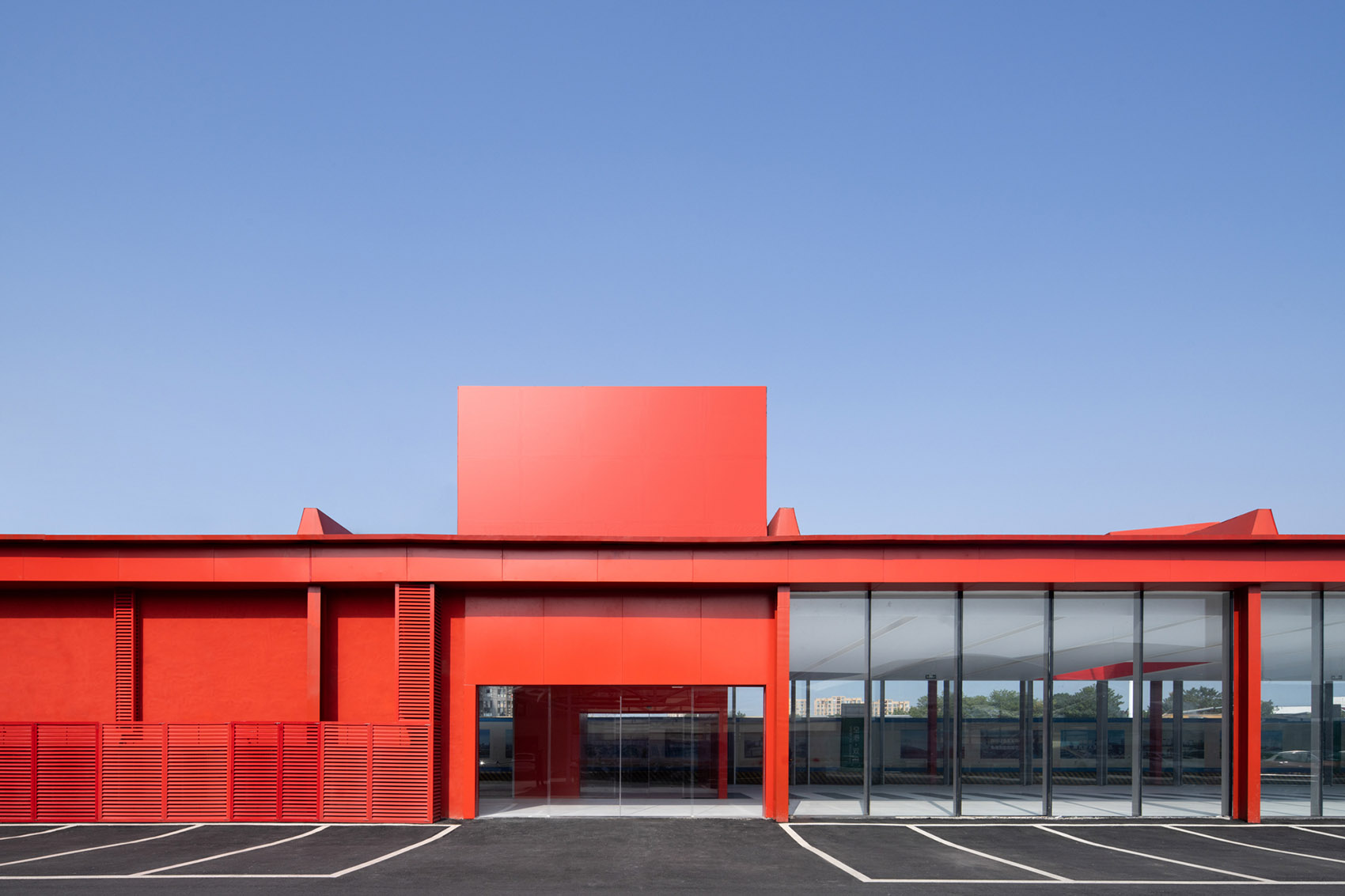
©CLOU architects

©CLOU architects
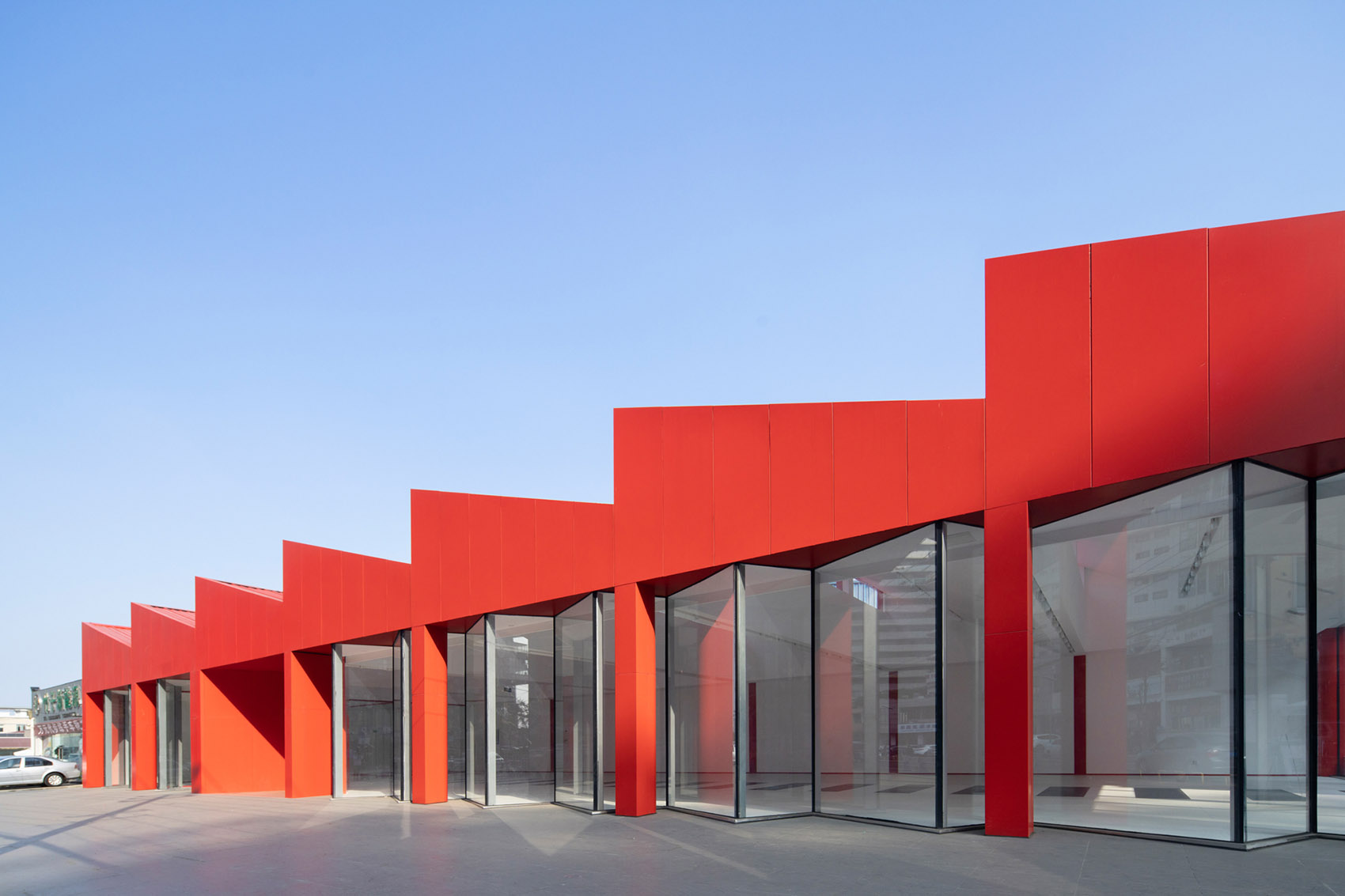
©CLOU architects

©CLOU architects
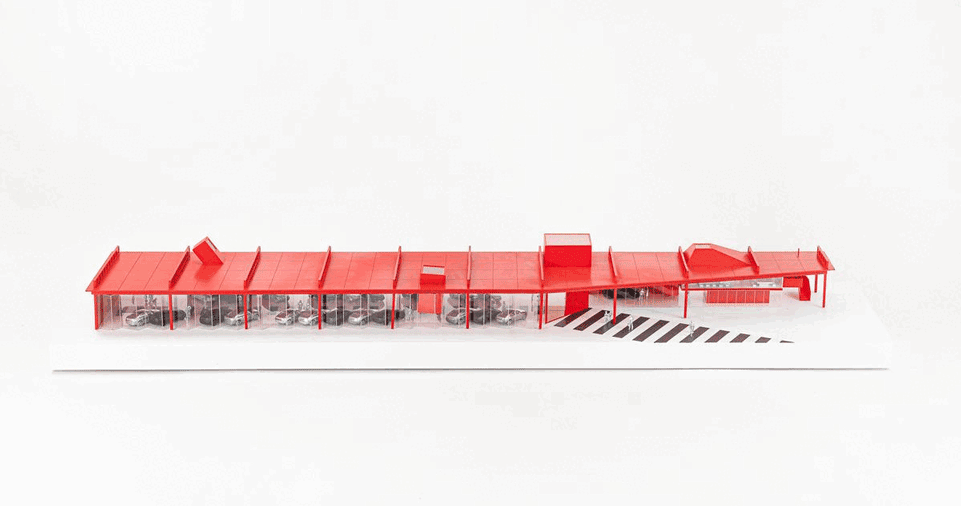
©CLOU architects
宏盟二手车交易市场的展厅内部空间采用了光泽的金属和玻璃这两种主要材质进行构建。在有限的场地中,通过锯齿状斜向停车位的设计,最大化地提高了展示效率。这样的设计不仅确保了访客能够获得最佳的视角,浏览展示的车辆,同时也为展示区域营造了独特的空间感。
展车区域的立面采用了直白简洁的落地玻璃幕墙作为主要设计元素。透明的玻璃与反射的玻璃交替使用,形成了幕墙锯齿的效果,创造出丰富多样的视觉效果。这种设计不仅增强了展示区域的透明感和开放感,还赋予了整个空间一种现代、时尚的氛围。访客们能够透过幕墙清晰地看到展示的车辆,享受到全方位的视觉体验
The interior space of the showroom of Omnicom used car trading market is constructed with two main materials, glossy metal and glass. In a limited space, the display efficiency is maximized through the design of the zigzag slanted parking spaces. This design not only ensures that visitors can get the best view to browse the displayed vehicles, but also creates a unique sense of space for the display area.
The façade of the show car area adopts a straightforward and concise floor-to-ceiling glass curtain wall as the main design element. Transparent glass is used alternately with reflective glass to create a sawtooth effect on the curtain wall, creating a rich variety of visual effects. This design not only enhances the transparency and openness of the display area, but also endows the entire space with a modern and stylish atmosphere. Visitors can clearly see the displayed vehicles through the curtain wall and enjoy an all-round visual experience
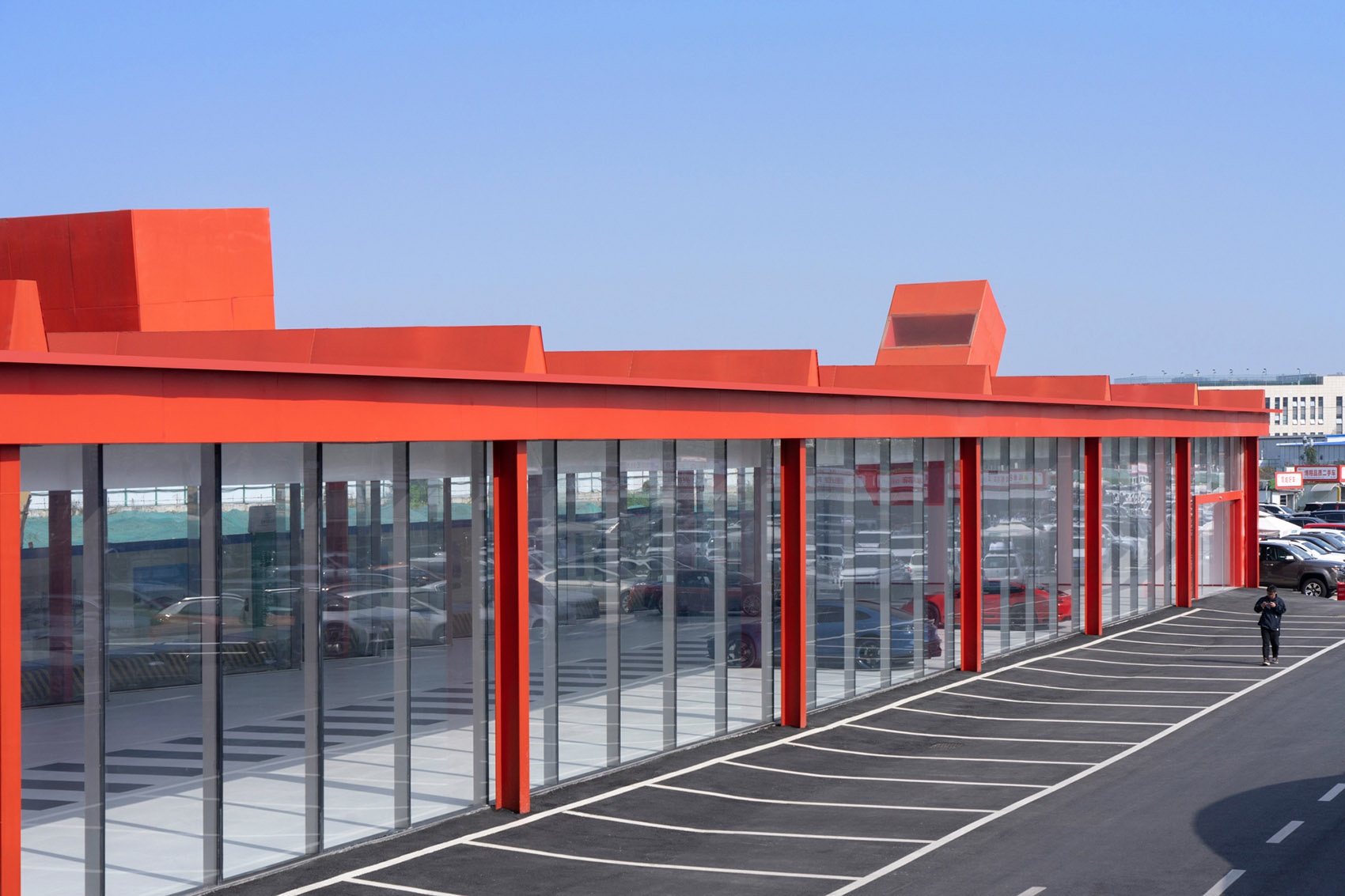
©CLOU architects
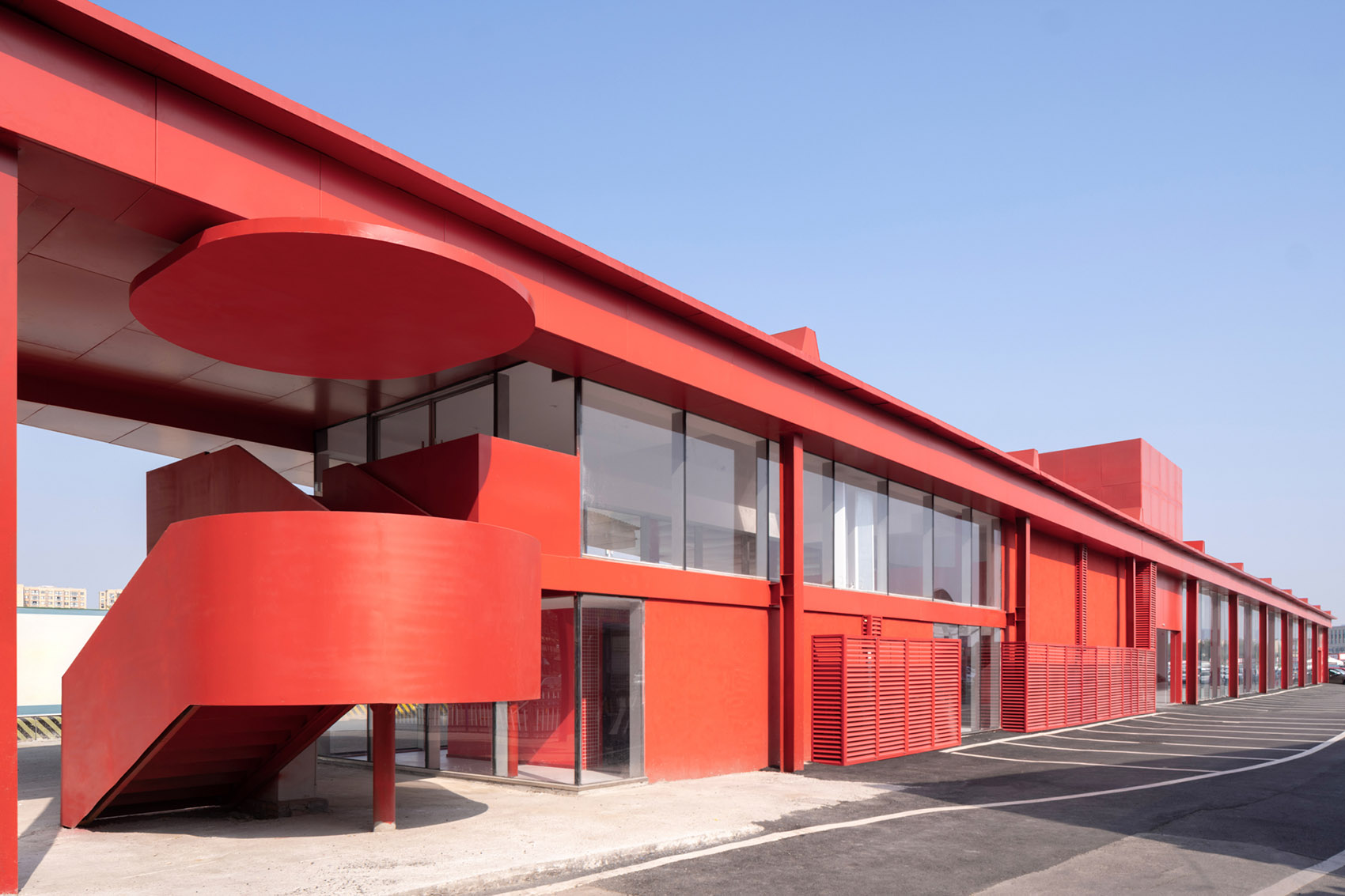
©CLOU architects
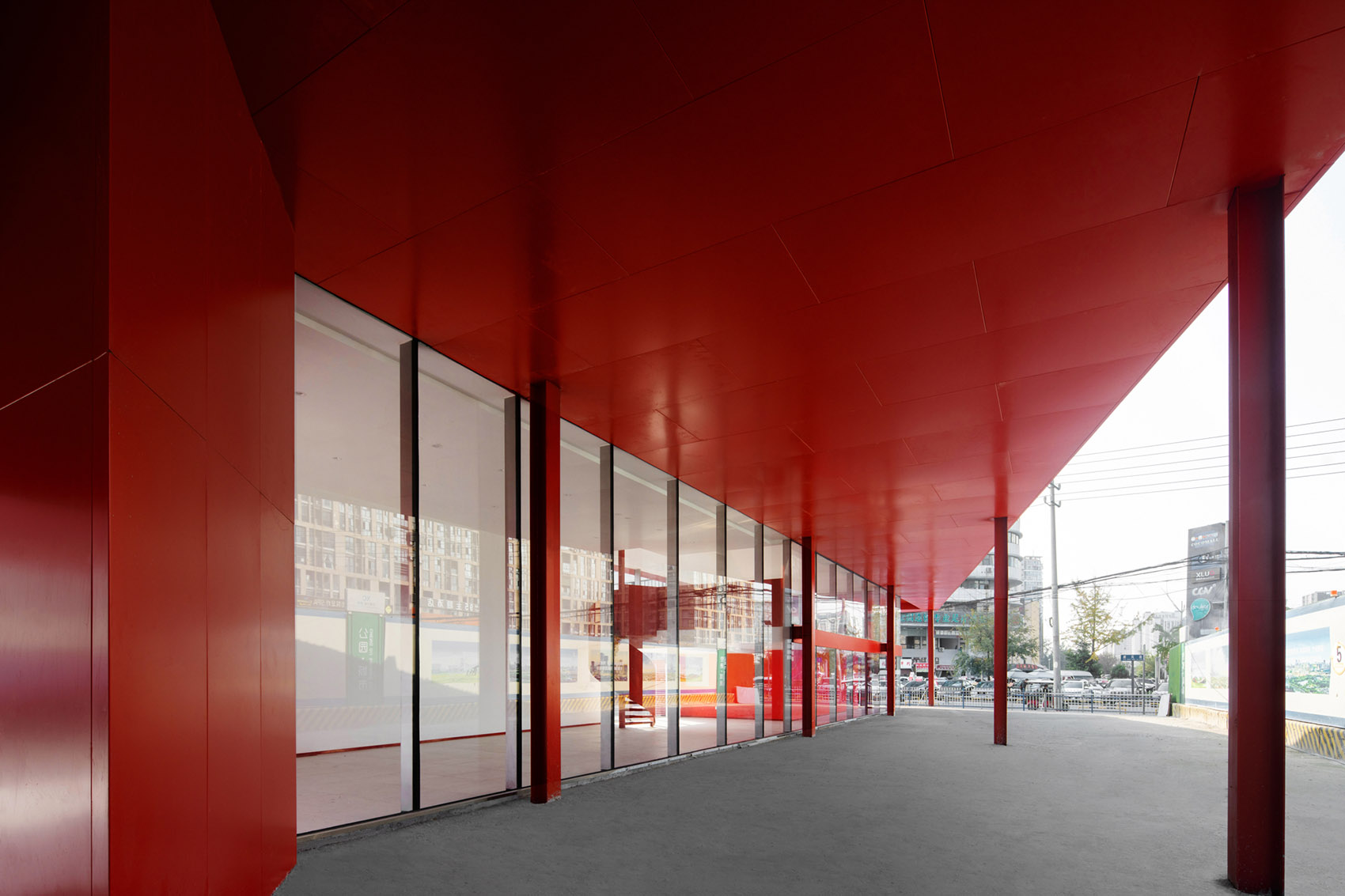
©CLOU architects

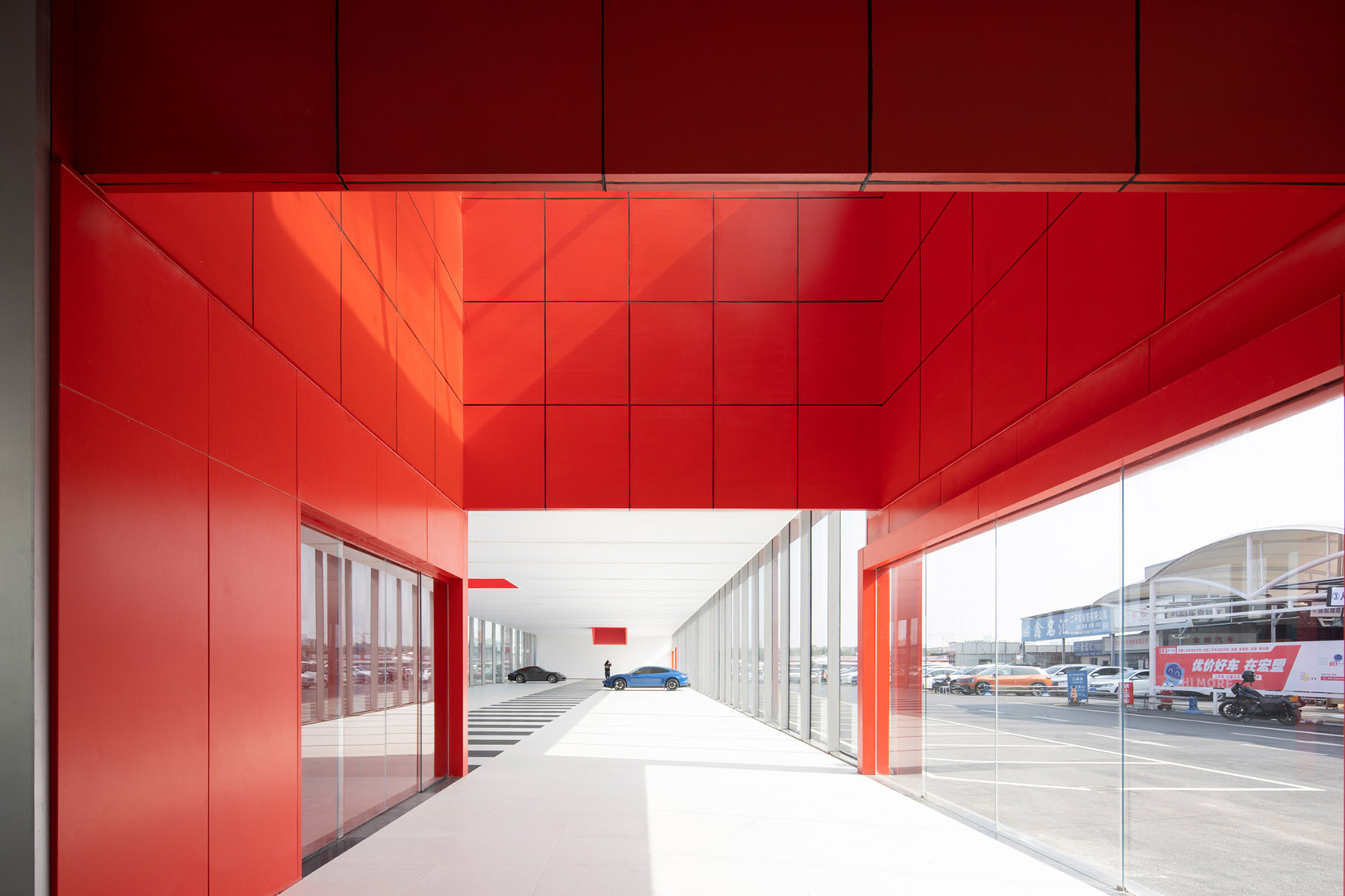
©CLOU architects
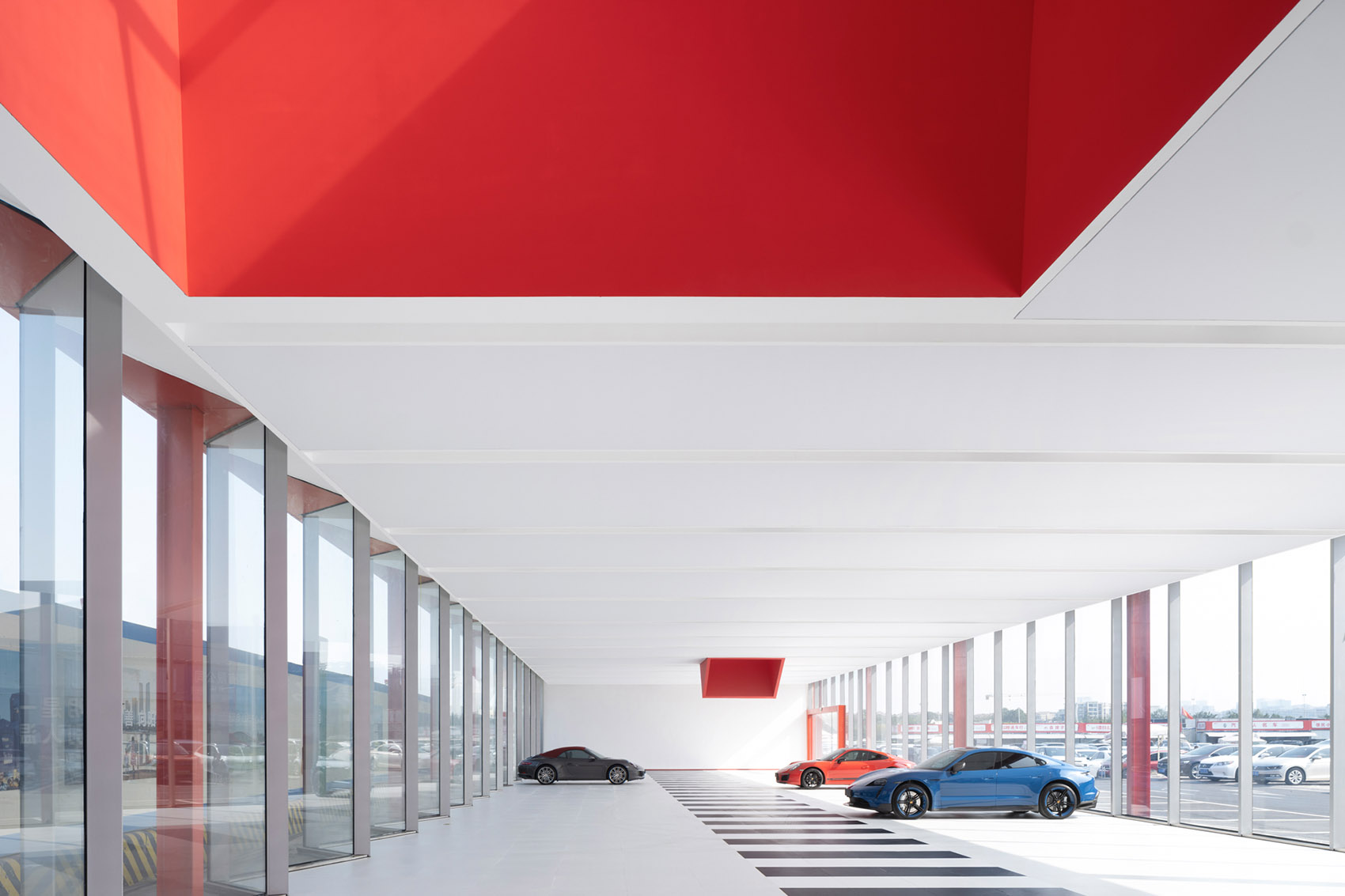
©CLOU architects
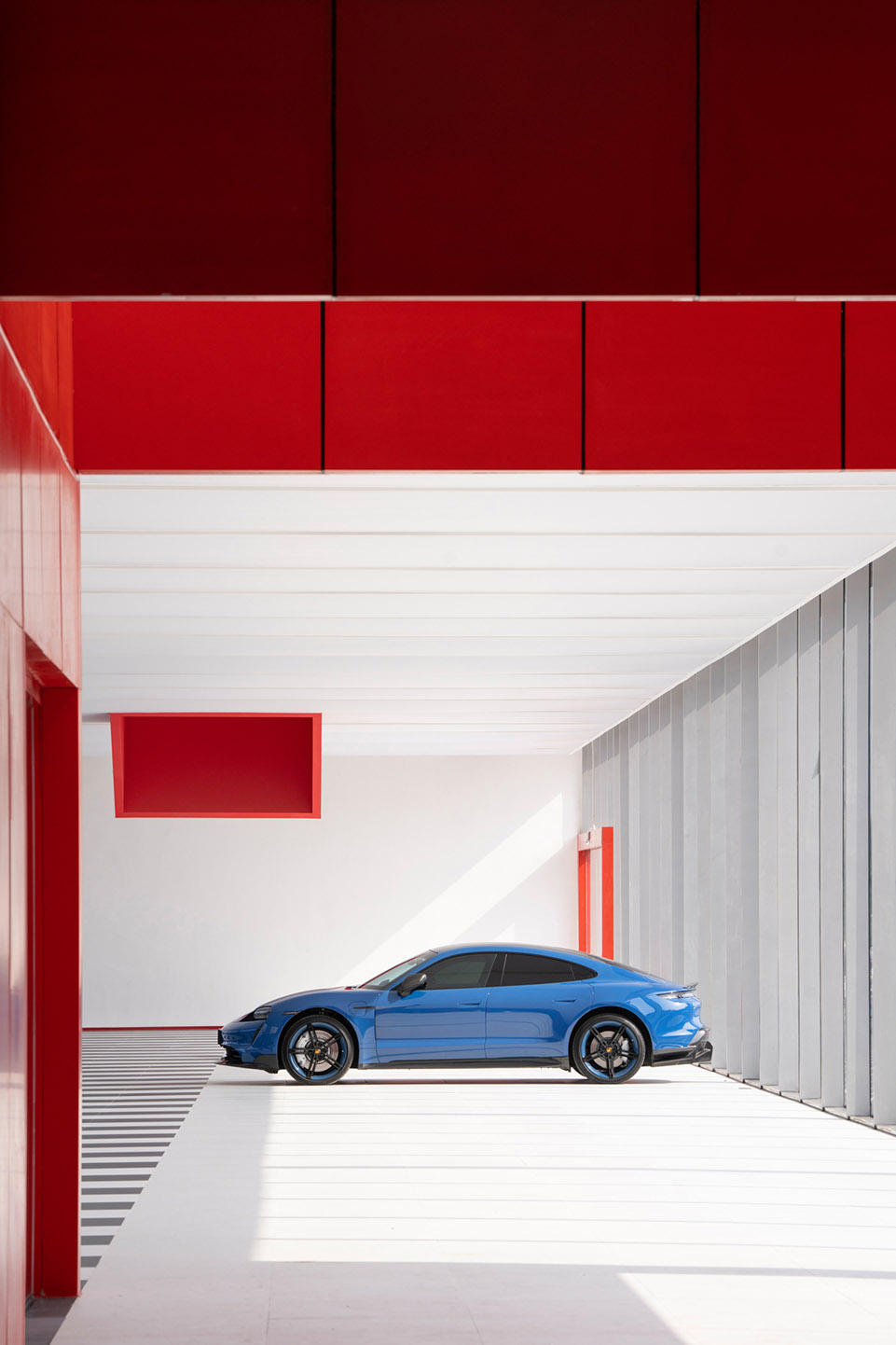
©CLOU architects

©CLOU architects
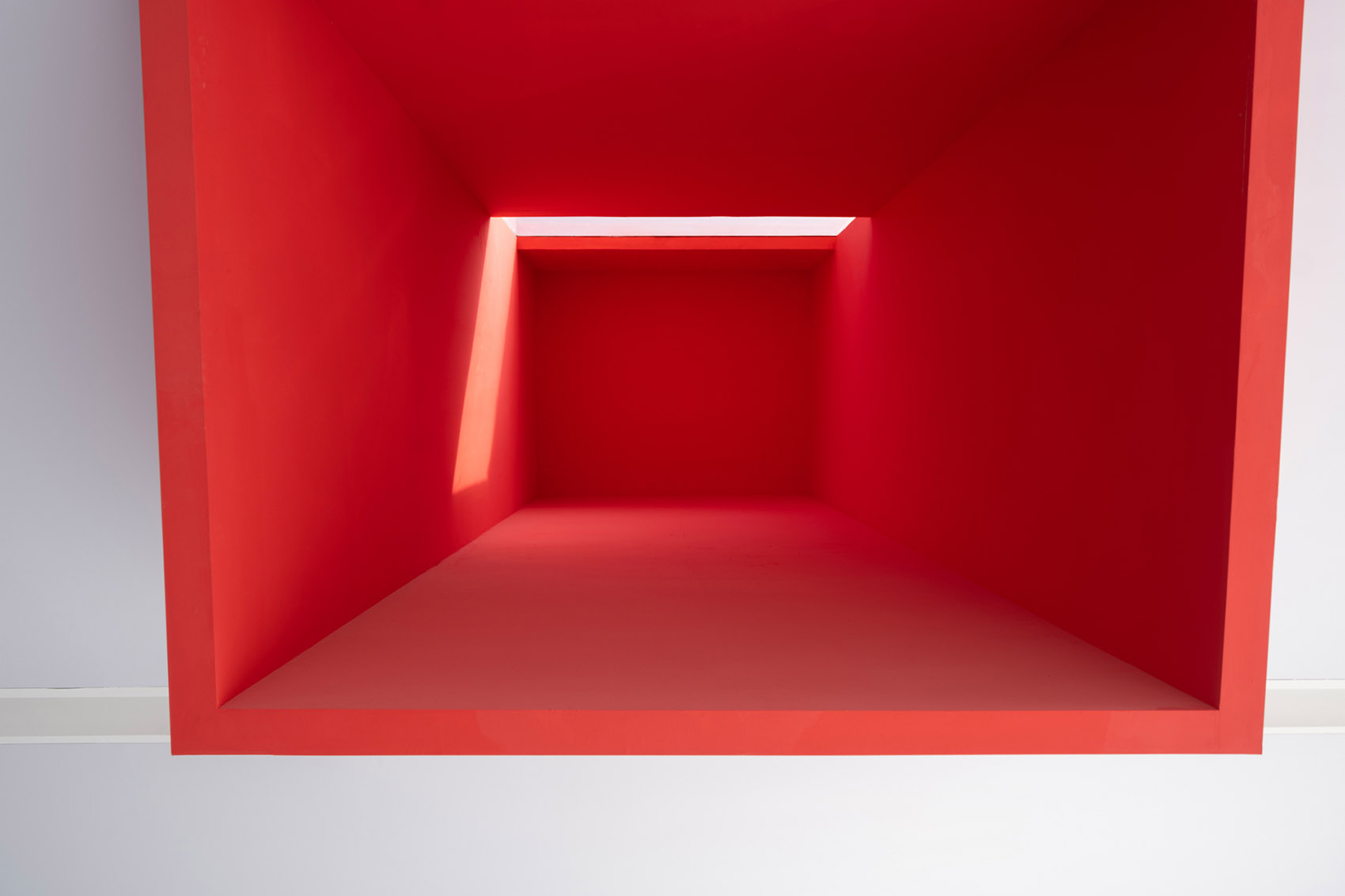
©CLOU architects
展厅一采用钢结构主梁上翻的屋顶设计,确保了室内空间的平滑流动,并展现了建筑的构造逻辑。在负责接待的建筑侧翼空间,还设置了红色的螺旋金属楼梯,其嵌入屋顶的长方体光轴同时凸显了室内和室外的视觉焦点。此设计不仅功能上满足了接待需求,还为整个建筑增添了独特的视觉元素。
展厅一的屋顶是扁平延展的,并且装有多个位置不同的采光筒。这些采光筒不仅能够为室内空间带来特殊的局部光照,还打破了建筑体量的扁平感。它们在屋顶上分布,通过引入自然光线,为室内创造了变化丰富的光影效果,使整个空间更加生动有趣。同时,这些采光筒的存在也增加了建筑的设计层次和美感,为展厅一营造了独特的空间氛围。
Exhibition Hall 1 adopts the roof design with the main beam of the steel structure turned up, which ensures the smooth flow of the interior space and shows the structural logic of the building. In the wing space of the building responsible for the reception, a red spiral metal staircase is also set up, and its cuboid optical axis embedded in the roof simultaneously highlights the visual focus of the interior and exterior. This design not only meets the reception needs functionally, but also adds a unique visual element to the whole building.
The roof of exhibition hall 1 is flat and extended, and is equipped with multiple lighting tubes in different positions. These lighting tubes can not only bring special local lighting to the interior space, but also break the flatness of the building volume. They are distributed on the roof, and by introducing natural light, they create a variety of light and shadow effects for the interior, making the whole space more lively and interesting. At the same time, the existence of these lighting tubes also increases the design level and aesthetic feeling of the building, creating a unique space atmosphere for the first exhibition hall.
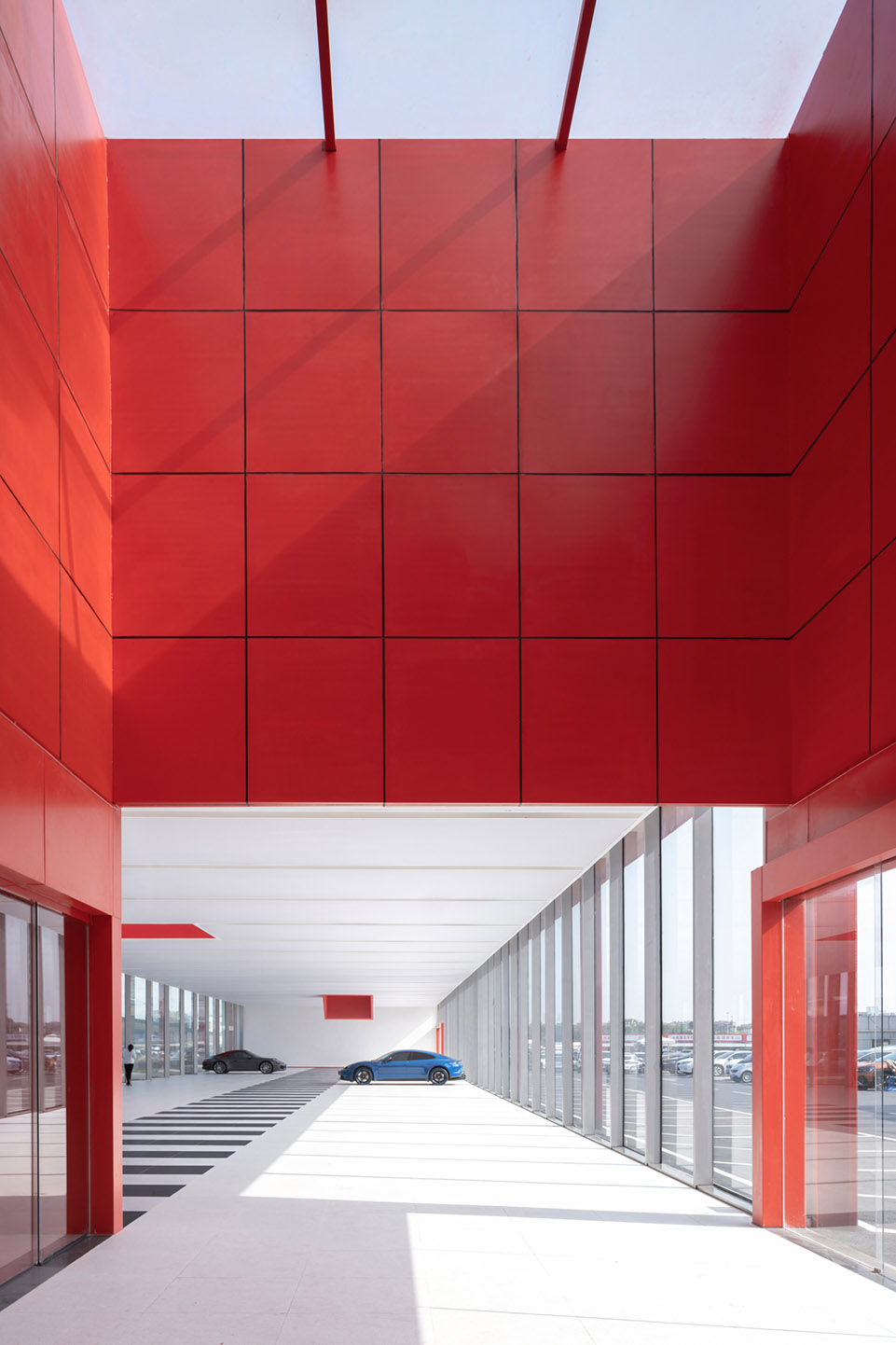
©CLOU architects
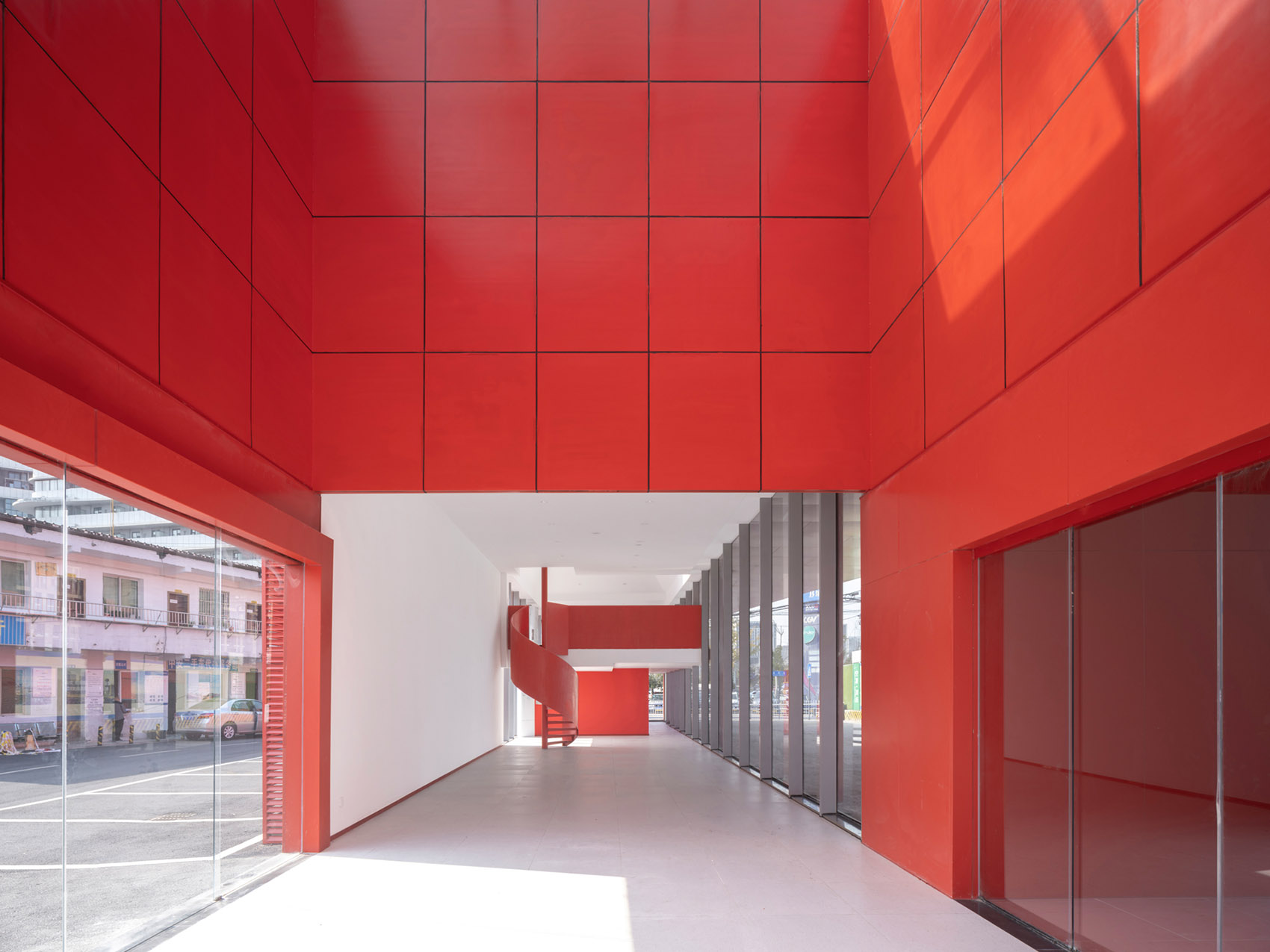
©CLOU architects
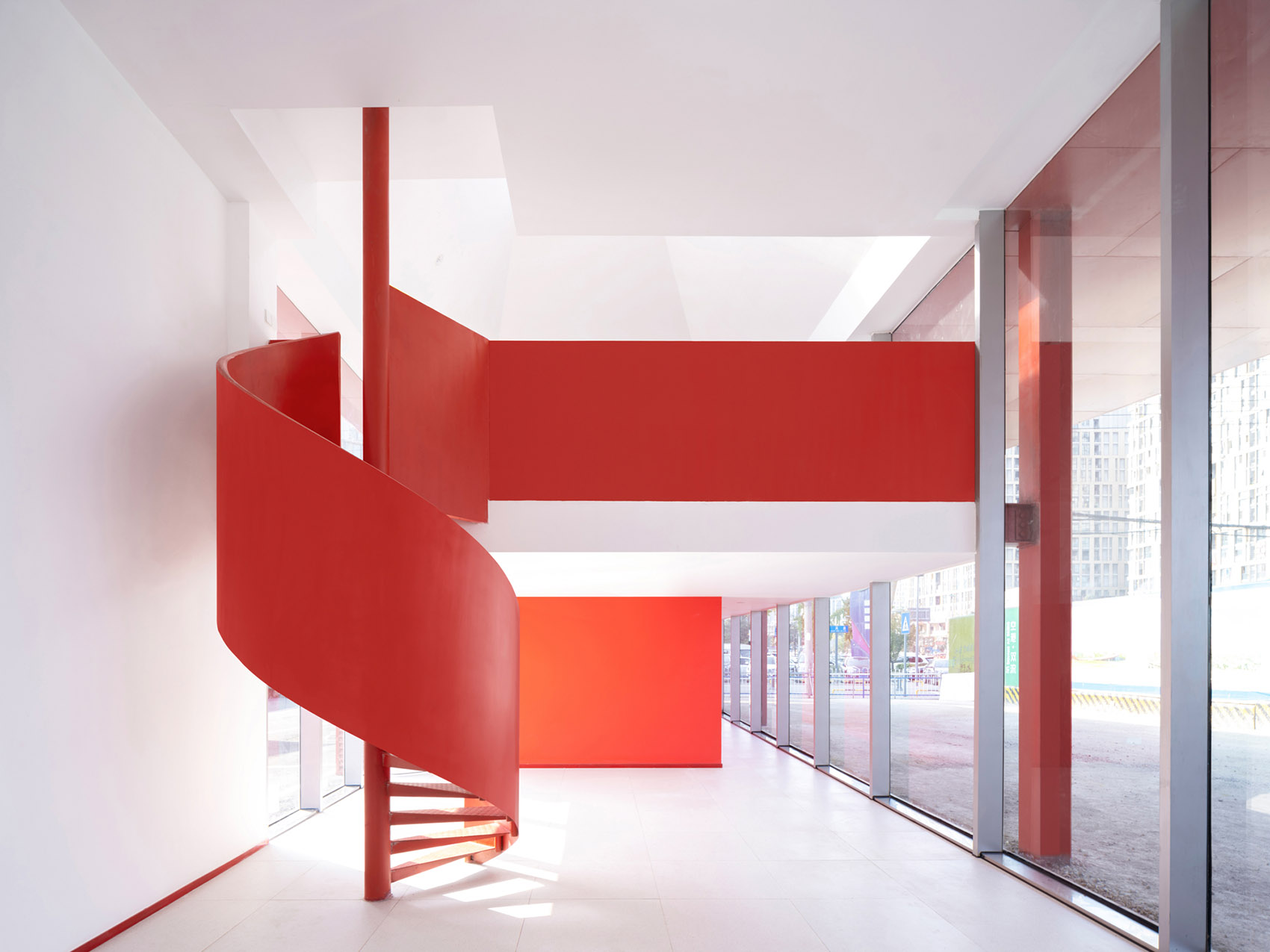
©CLOU architects
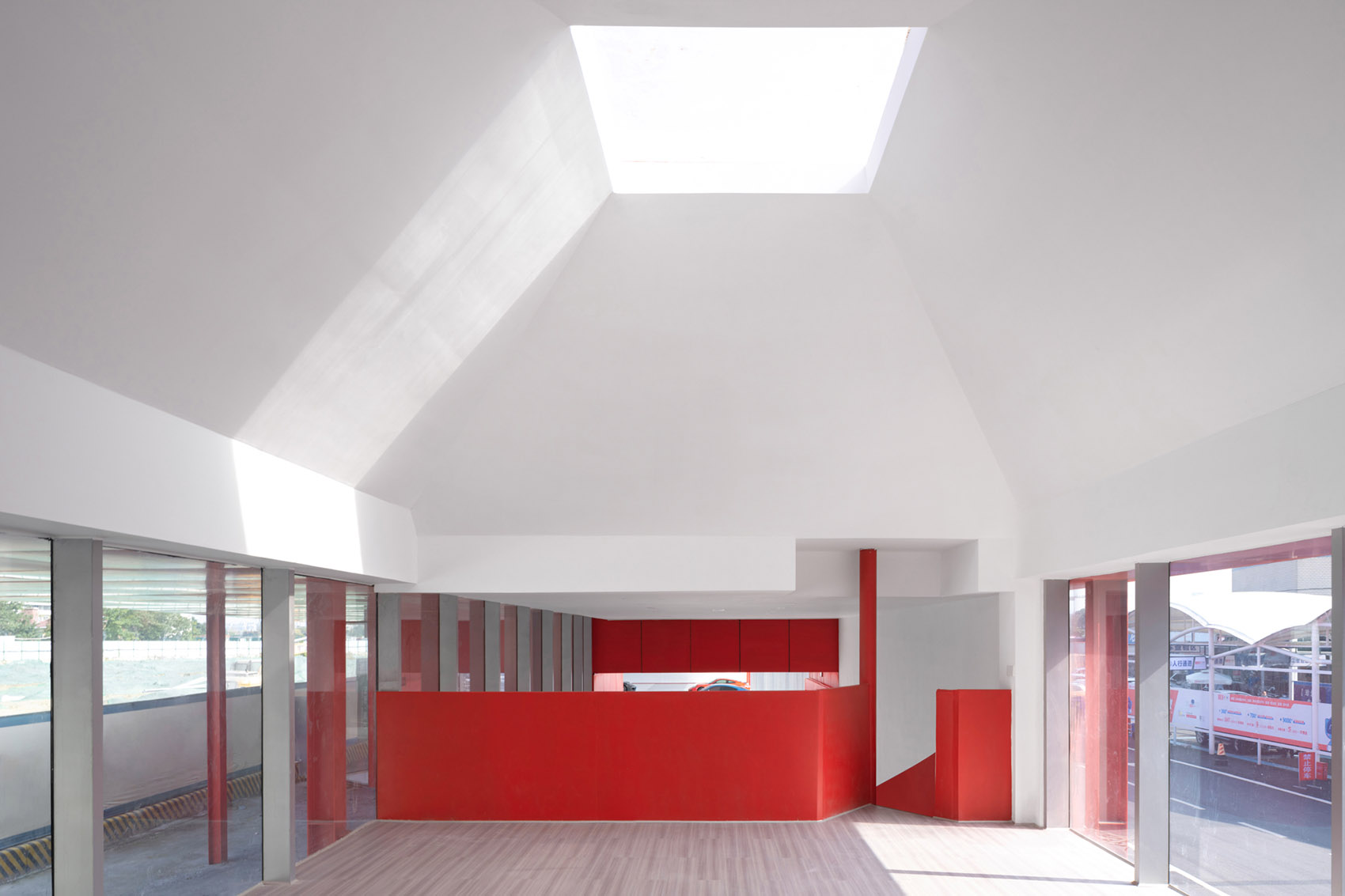
©CLOU architects
展厅二的体量约为展厅一的一半,我们采用了与立面形式一致的锯齿状屋顶设计,进一步突出了展厅空间的锯齿元素,从视觉上创造了独特的效果。展厅二采用工厂棚屋式的屋顶景观和侧窗,为室内空间带来柔和均匀的漫射光照,营造出最佳的展陈效果。
为了增强宏盟交易市场的识别度和记忆点,我们赋予两座展厅相同的红色基调,这成为宏盟交易市场在两个道路交汇口上的独特标志。这种红色基调不仅强化了顾客对交易市场的识别度,还增加了品牌形象的一致性。无论顾客从哪个方向接近市场,红色的展厅都成为醒目的标志,使他们能够轻松找到并记住宏盟交易市场的位置。这样的设计为市场带来了独特的魅力,进一步提升了品牌形象和市场的整体吸引力。
The volume of Exhibition Hall 2 is about half of that of Exhibition Hall 1. We adopted a saw-tooth roof design consistent with the facade form, which further highlights the saw-tooth elements of the exhibition hall space and creates a unique visual effect. The second exhibition hall adopts the factory shed-style roof landscape and side windows, which bring soft and uniform diffused light to the interior space and create the best exhibition effect.
In order to enhance the recognition and memory of Omnicom Trading Market, we give the two exhibition halls the same red tone, which becomes the unique symbol of Omnicom Trading Market at the intersection of two roads. This red tone not only strengthens customers' recognition of the trading market, but also increases the consistency of the brand image. No matter which direction customers approach the market from, the red booth becomes a prominent sign, allowing them to easily find and remember where Omnicom Trading Market is located. Such a design brings a unique charm to the market, further enhancing the brand image and the overall attractiveness of the market.
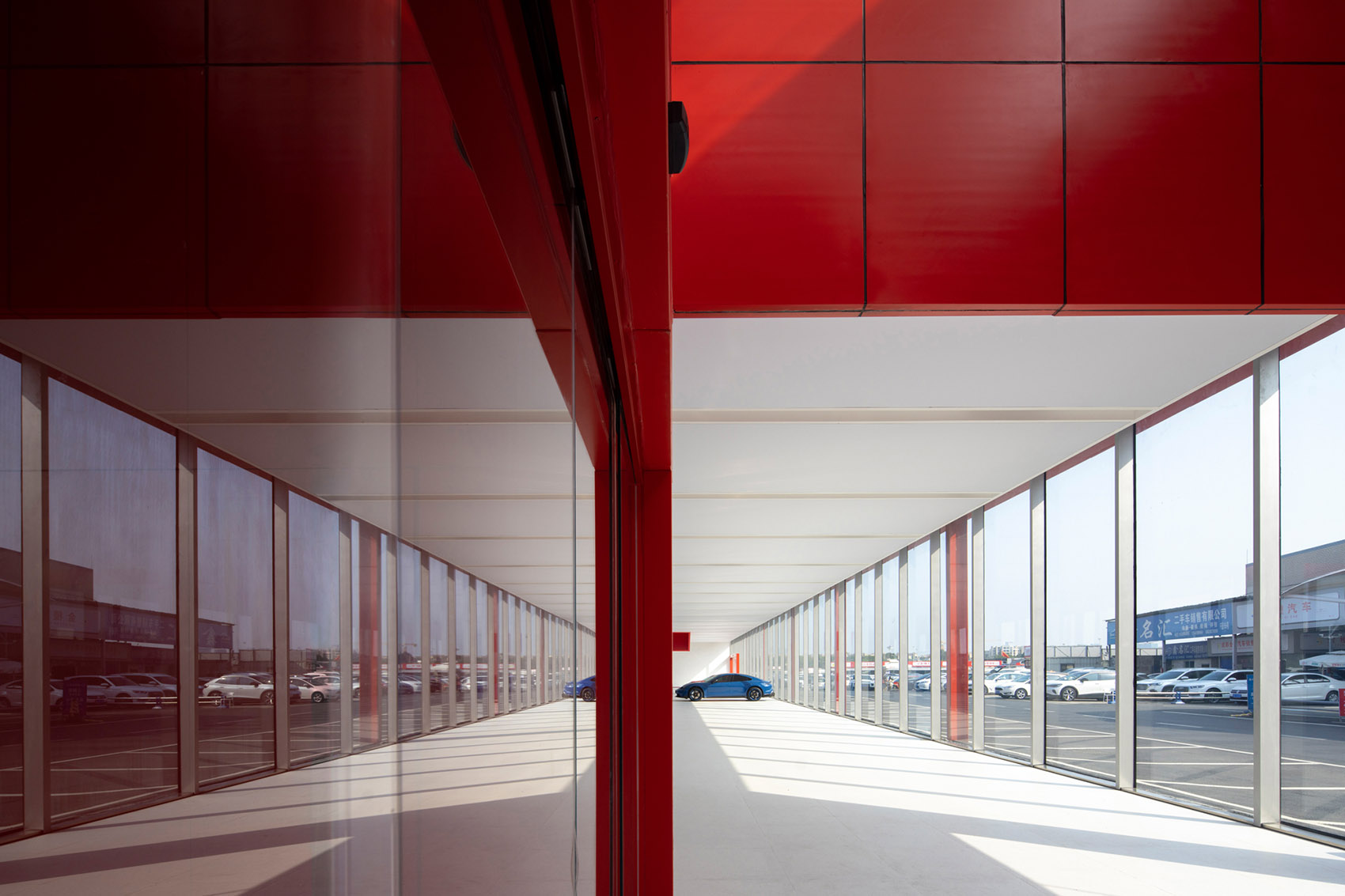
©CLOU architects
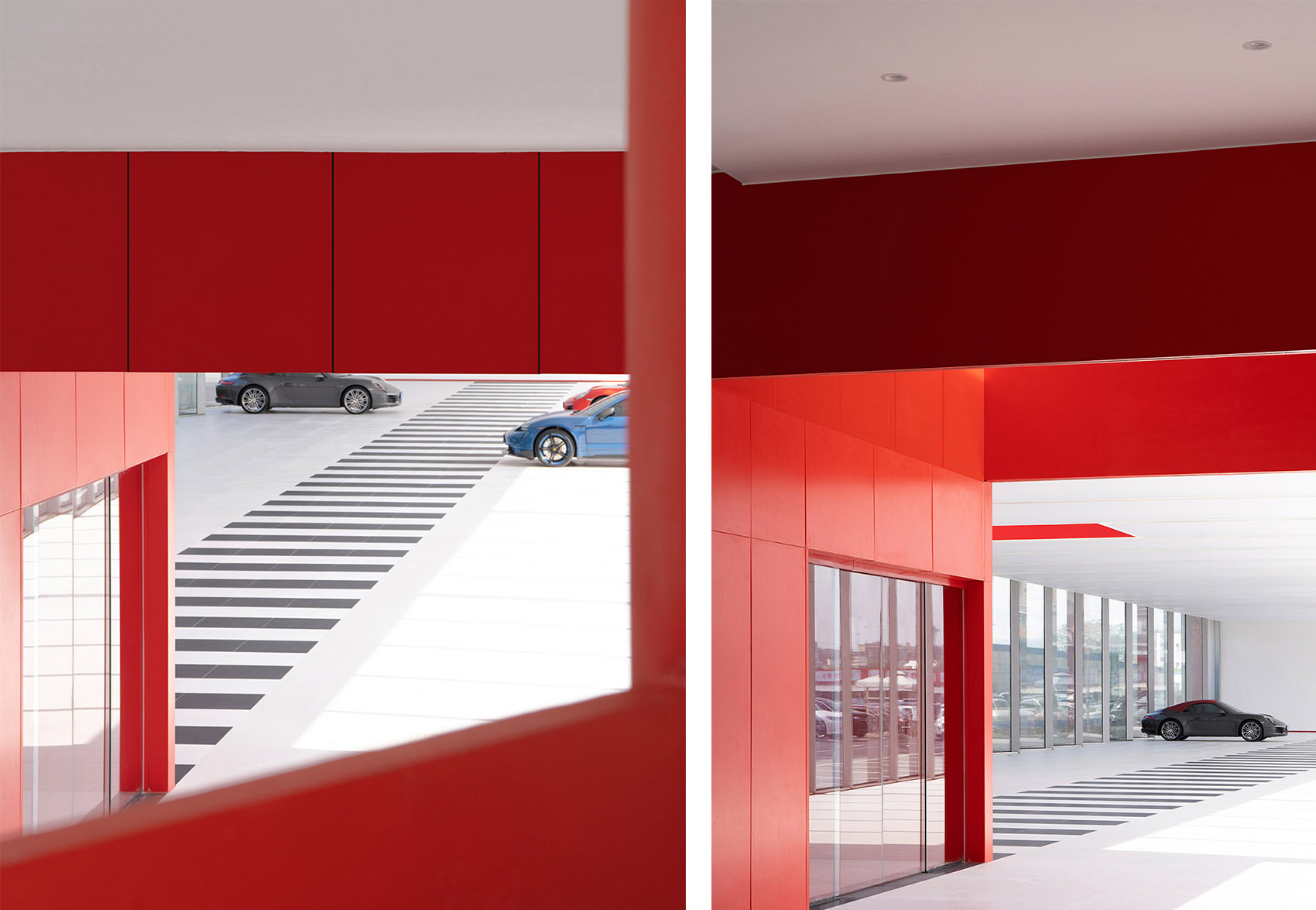
©CLOU architects
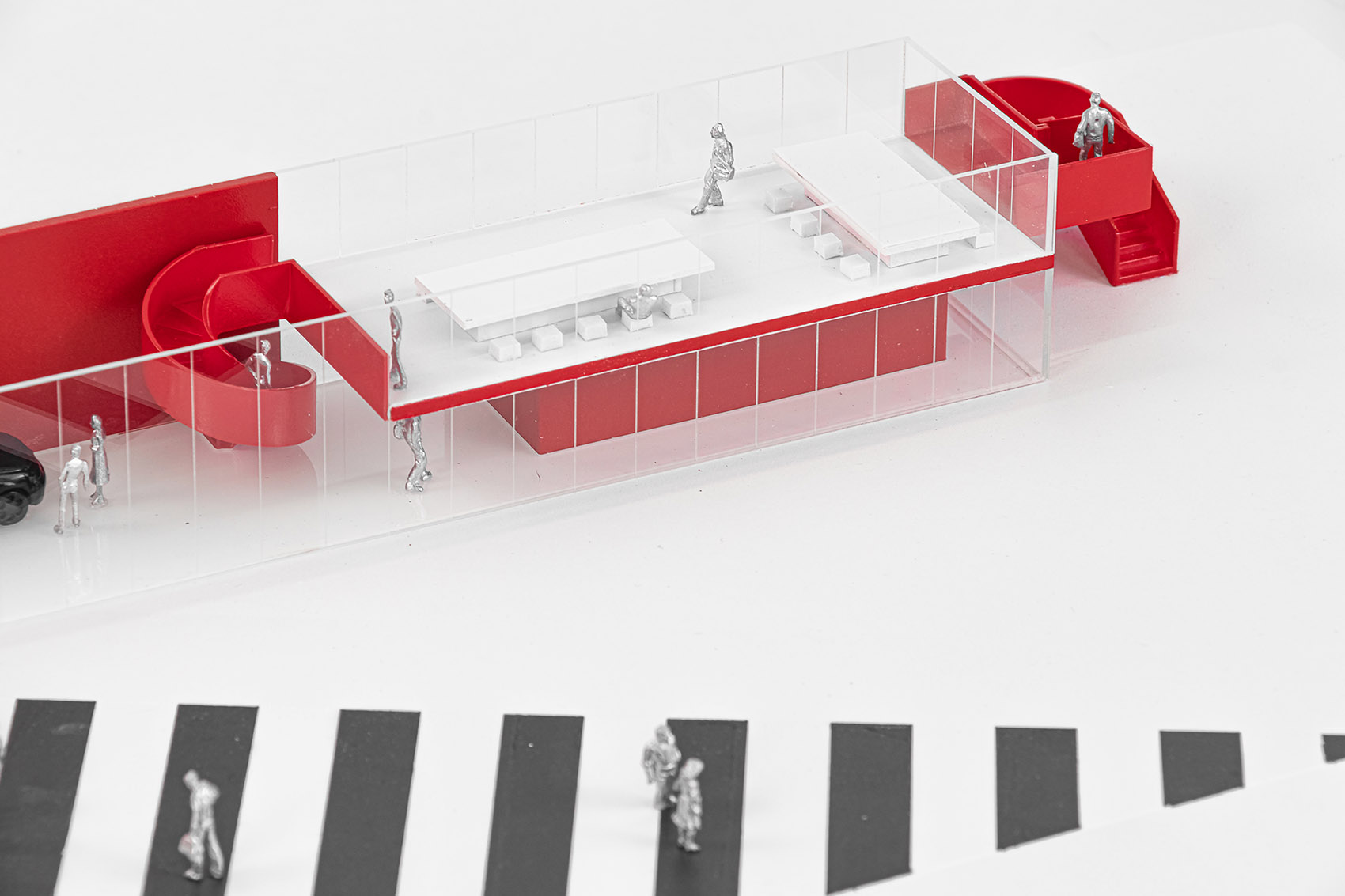
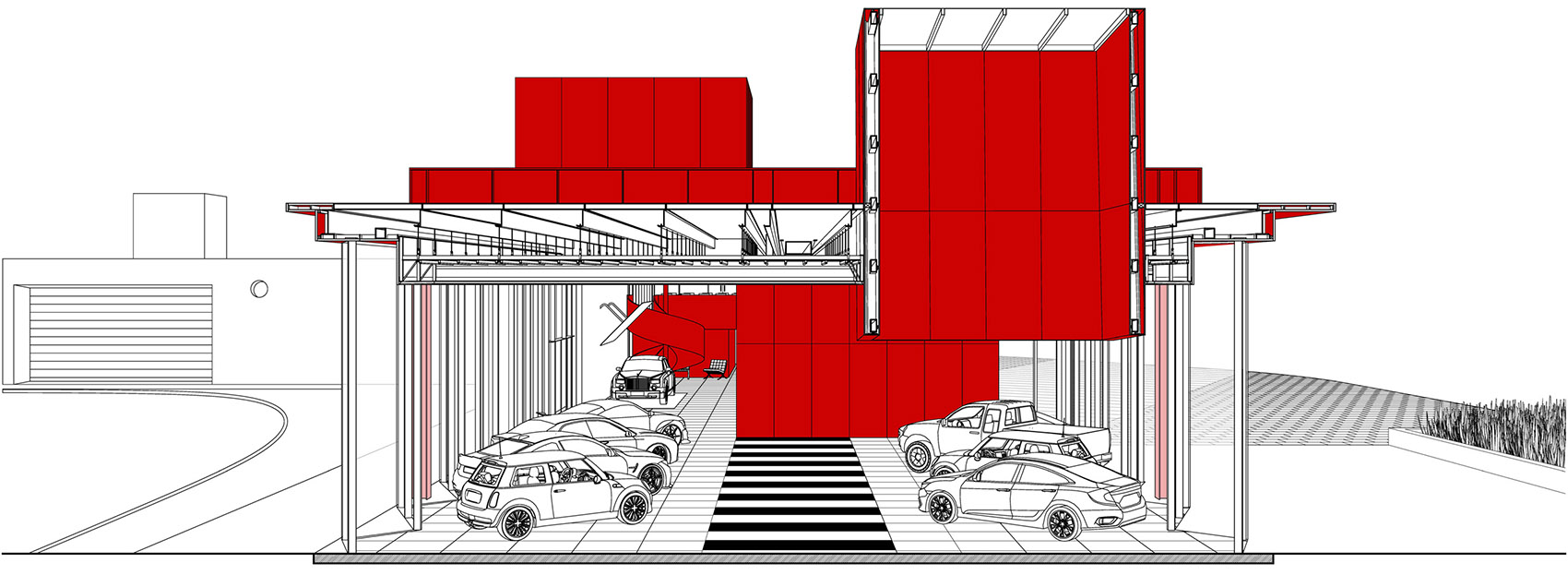
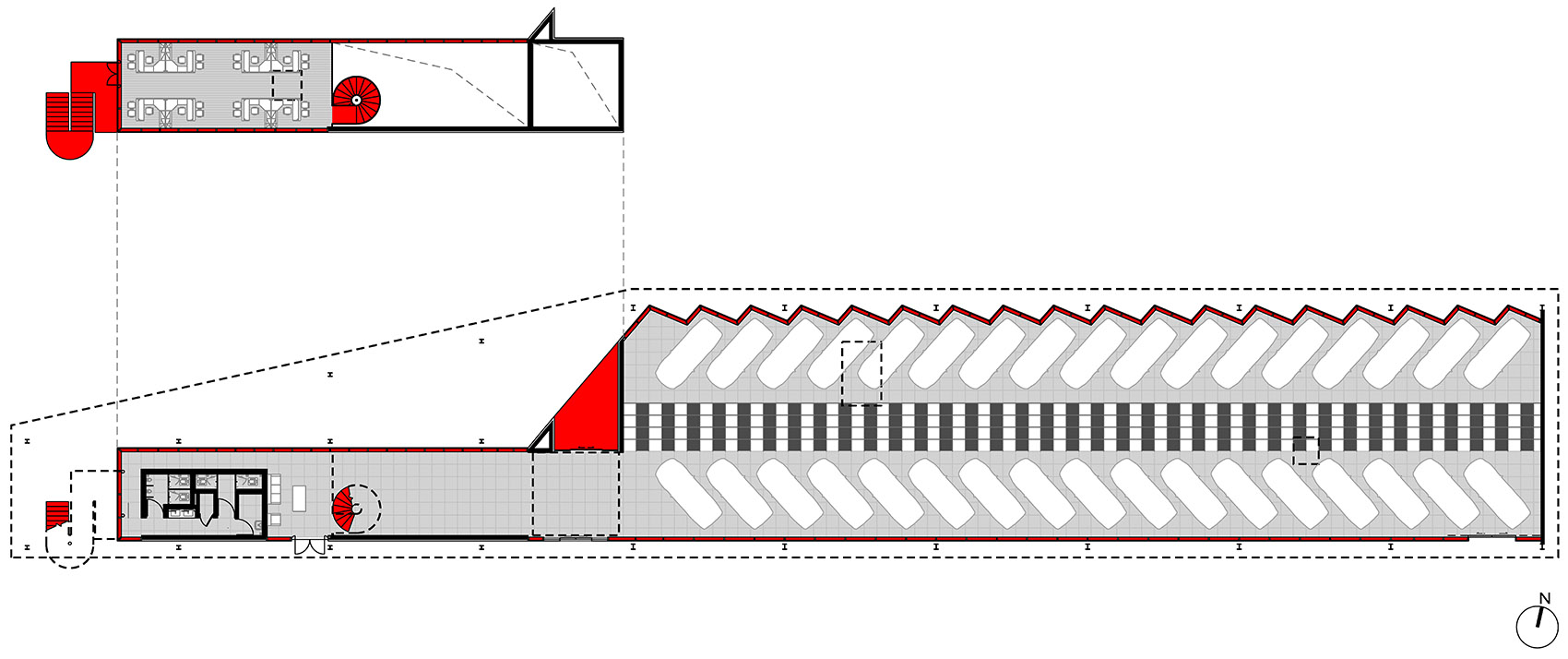
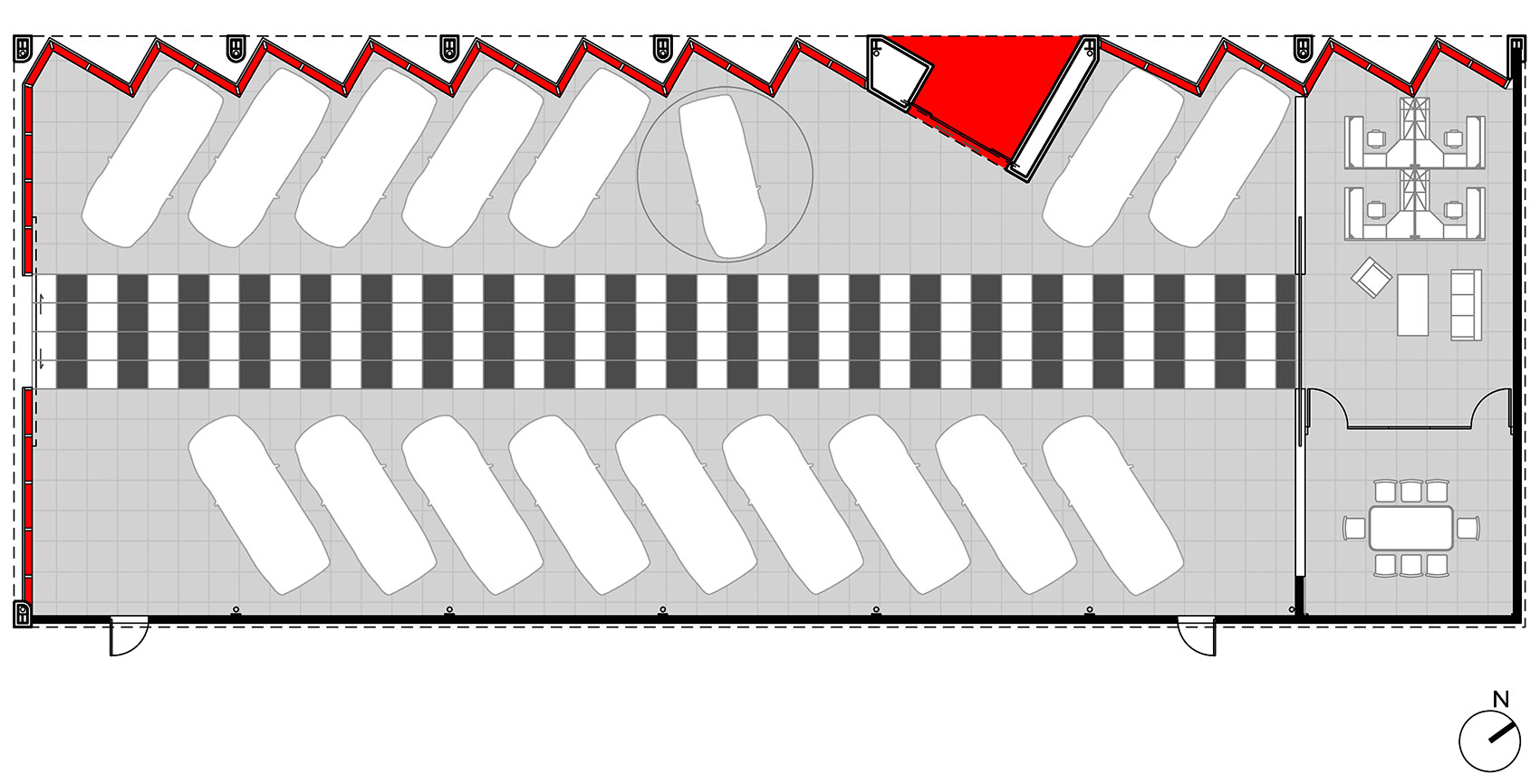


项目信息
空间名称:“宏盟”高端汽车交易展厅
空间类型:商业空间、展览展示空间、汽车展厅、建筑改造
空间地址:成都市双流区顺风路
设计公司:CLOU architects
设计团队:Jan Clostermann,李琳,丁乔, 谢东方, 叶晓阳, 王运茲, 谢海薇,Julien Douillet,李林钰,金玉洁
本地设计院:四川时代建筑设计有限公司
机械、电气和管道:四川时代建筑设计有限公司
结构设计:四川时代建筑设计有限公司
幕墙顾问:成都碧城建筑设计有限公司
施工图:四川时代建筑设计有限公司
建筑面积:展馆一:1106 平方米、展馆二:610 平方米
摄影版权:CLOU architects
项目客户:成都宏盟二手车交易市场管理有限公司
版权©策站网cezn.cn,欢迎转发,禁止以策站编辑版本进行任何形式转载