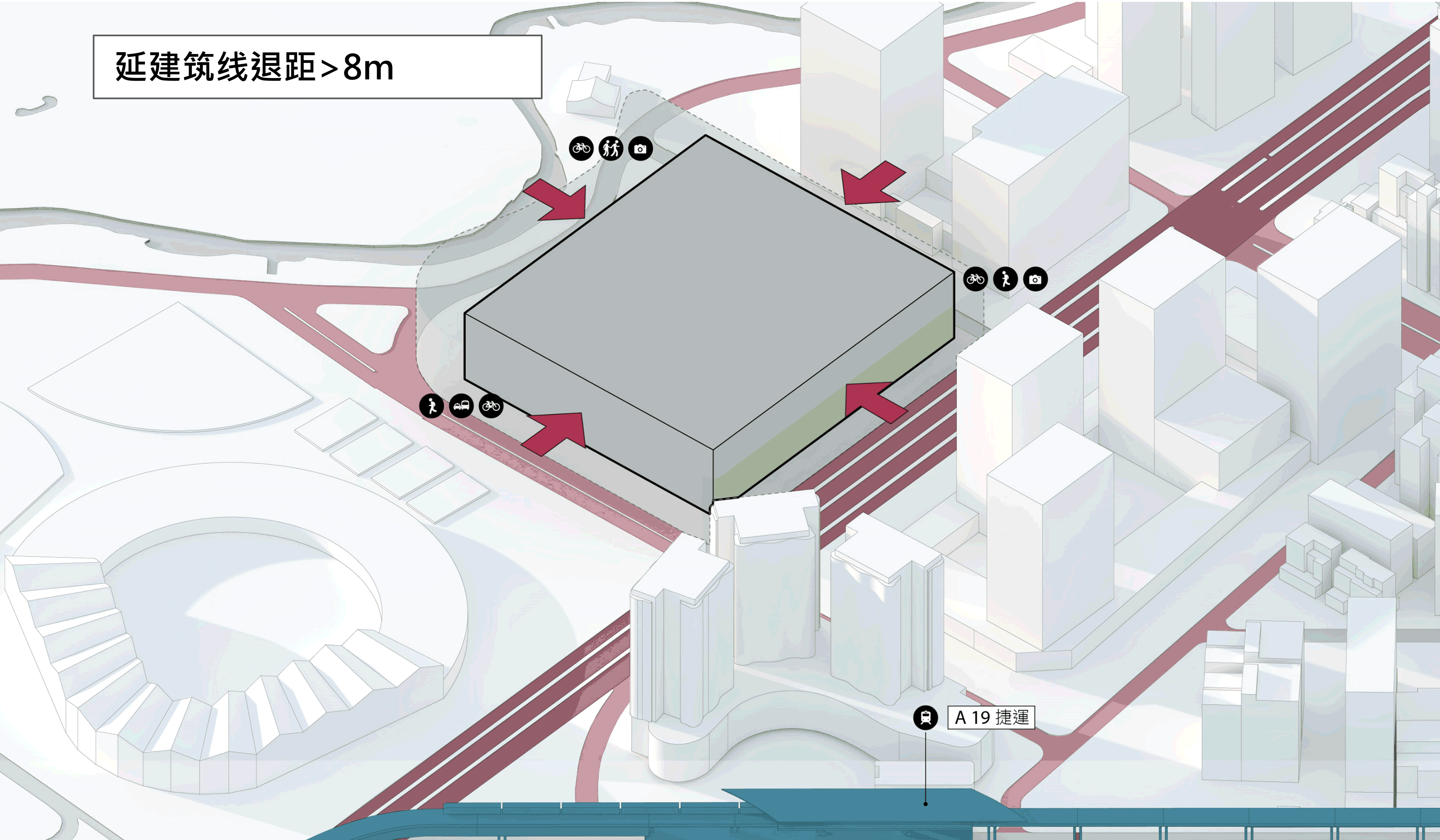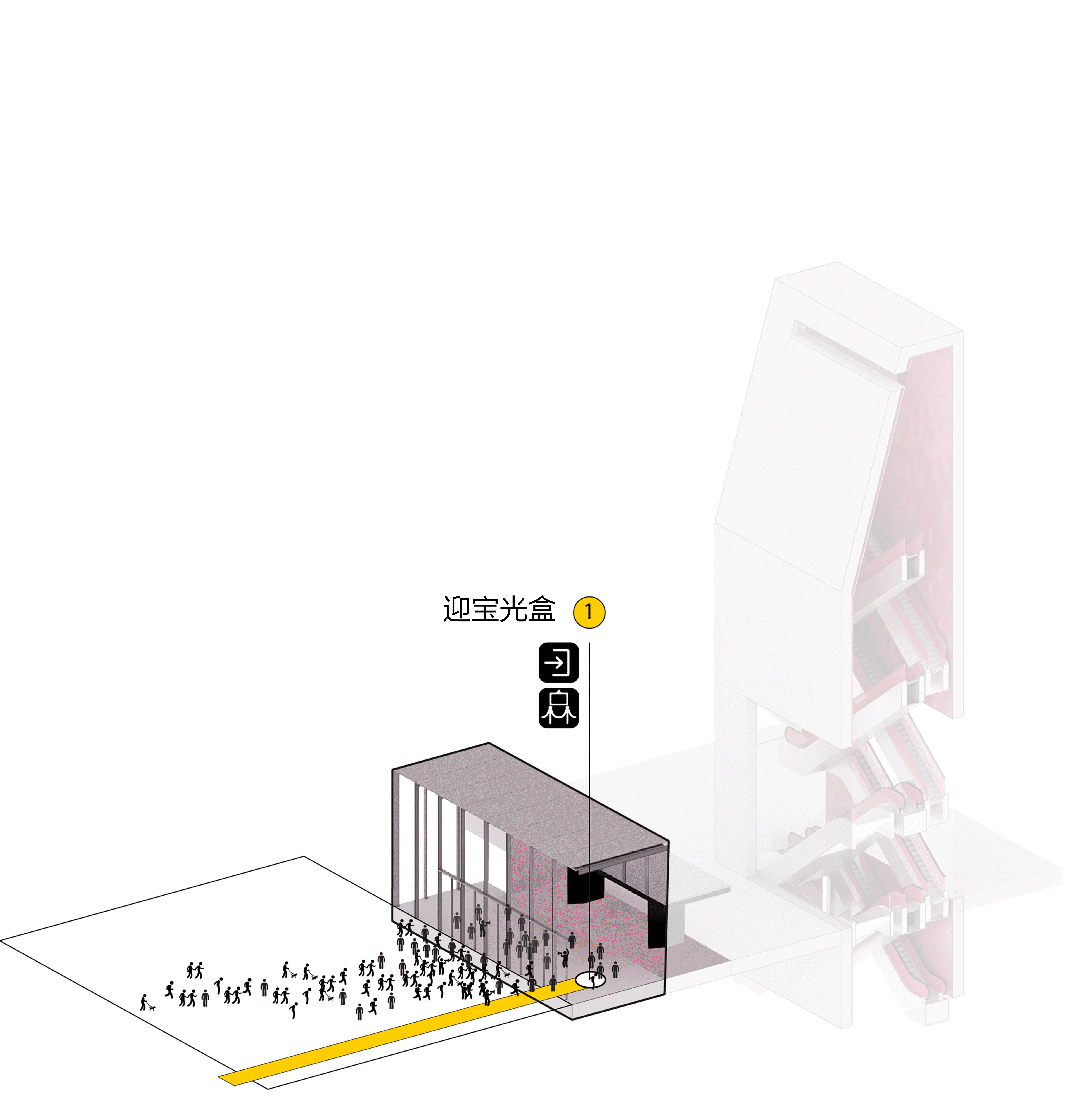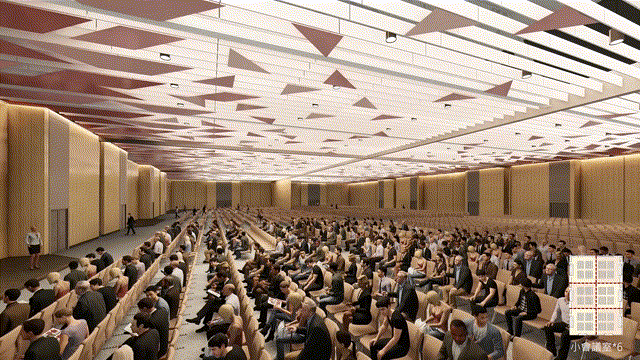
© JJP
桃园会展中心依托桃园市作为国际航空枢纽的断层式区位优势,以及台北都会区辐射效应下的高科技产业集群优势,在规划之初即被定位为台湾最重要的国际级跨领域交流展示平台,为城市构建全球化的品牌,为多元的商务客群提供支持。
设计团队访古阅今,从《桃花源记》的文人意境和桃园市溪塘交织的独特地景中凝结出“桃花纷落,洽溪流霞”的想法,使桃园会展中心作为新的城市名片,以桃花之意象展示桃园之魅力。同时,方案以“盒中盒”的概念整合空间、功能、设施、动线等维度的设置,满足不同规模的会议、展览、活动需求,以吸引展览演出、峰会论坛、宴会聚会、商贸交易、体育赛事等高能级盛事落地桃园。
The Taoyuan Convention and Exhibition Center, relying on the fragmented location advantage of Taoyuan City as an international aviation hub and the high-tech industry cluster advantage under the radiation effect of the Taipei metropolitan area, was positioned as Taiwan's most important international level cross disciplinary exchange and exhibition platform from the beginning of planning, building a global brand for the city and providing support for diverse business customers.
The design team visited ancient and modern times, and condensed the idea of "peach blossoms falling and matching the stream glow" from the literary atmosphere of "The Peach Blossom Spring" and the unique landscape of intertwining streams and ponds in Taoyuan City, making the Taoyuan Convention and Exhibition Center a new city business card, showcasing the charm of Taoyuan with the imagery of peach blossoms. At the same time, the plan integrates the spatial, functional, facility, and flow dimensions of the "box within a box" concept to meet the needs of conferences, exhibitions, and events of different scales, in order to attract high-level events such as exhibitions, performances, summit forums, banquets, business transactions, and sports events to land in Taoyuan.
——————
项目名称:桃园会展中心
项目地点:台湾桃园
建筑面积:76,209平方米
设计单位:JJP潘冀联合建筑师事务所
台湾桃园会展中心
Taiwan Taoyuan Convention and Exhibition Center
---
桃园市地处台湾西北部,毗邻全岛最重要的经济与人口中心台北都会区,依托亚太地区核心航空枢纽桃园国际机场,成为台湾连接国际市场的重要门户。
凭借得天独厚的区位优势和高度多样化的产业结构,桃园市在“桃园航空城”和“亚洲·硅谷”两项国家级战略计划的强力推动下,构建了以航空经济和科技创新为双引擎,航空物流、产业园区、智慧城市、会展经济等多功能并行的现代化发展框架,力图从区域枢纽跃升为全球顶级经济贸易中心,进一步增强台湾在全球经济体系中的市场竞争力和国际影响力。
作为城市会展经济功能板块的核心支点,本项目肩负促进服务业繁荣的使命,并促成航空、制造、物流、通信、人工智能、生物科技等相关产业交流合作、协同发展。
Taoyuan City is located in the northwest of Taiwan, adjacent to the most important economic and population center of the island, the Taipei metropolitan area. Relying on the core aviation hub of the Asia Pacific region, Taoyuan International Airport, it has become an important gateway for Taiwan to connect with the international market.
With its unique location advantage and highly diversified industrial structure, Taoyuan City, under the strong promotion of the national strategic plans of "Taoyuan Aviation City" and "Asia Silicon Valley", has built a modern development framework with aviation economy and technological innovation as the dual engines, and multiple functions such as aviation logistics, industrial parks, smart cities, and exhibition economy in parallel. It strives to leap from a regional hub to a world-class economic and trade center, further enhancing Taiwan's market competitiveness and international influence in the global economic system.
As the core pivot of the urban exhibition economy functional sector, this project shoulders the mission of promoting the prosperity of the service industry and facilitating exchanges, cooperation, and coordinated development of related industries such as aviation, manufacturing, logistics, communication, artificial intelligence, and biotechnology.

© JJP

© JJP
项目选址于桃园南部城市聚落核心区位,有极佳的景观视野和丰富的人群构成:西临洽溪,瞰淙淙流水、阡陌田园;东邻“亚洲·硅谷”,享尖端科技首发优势。乐天桃园棒球场、Global Mall环球购物中心、A19捷运站的城市人潮从南侧涌入;国际旅馆、现代住宅等高人口密度城市单元的旅客居民在北边汇聚。
置身于这样的历史节点和都市脉络中,项目如何在满足多元化商业活动需求的基础上,最大化作为桃园新名片的城市品牌传播价值,并在城市基础设施网络和开放空间系统建构中发挥重要作用,是本案的核心议题。
The project is located in the core area of urban settlements in the southern part of Taoyuan, with excellent landscape views and rich population composition: facing Qiaxi River to the west, overlooking the gurgling water and winding fields; Located to the east of "Asia Silicon Valley", enjoying the advantage of cutting-edge technology launch. The city crowds of Lotte Taoyuan Baseball Stadium, Global Mall, and A19 MRT Station poured in from the south side; Tourists and residents of high-density urban units such as international hotels and modern residences gather in the north.
In such a historical node and urban context, the core issue of this case is how to maximize the city brand communication value of Taoyuan as a new business card while meeting the needs of diversified commercial activities, and play an important role in the construction of urban infrastructure networks and open space systems.

© JJP

© JJP
引入绿洲,拥抱都市 —— 回应“人文地景”和“都市脉络”
设计团队从城市规划层面出发,在全场域设计中引入绿洲,拥抱都市。建筑四周沿线退距8米以上,预留充足的生态缓冲区,既能用连续的景观步道环绕建筑,实现绿洲之畅想,又使得自然环境得以由西向东渗透进都市内核。
方案合理划切东西体量,分别安置会议中心和展览中心。根据周边地块限高,严控会展中心建成高度,并压低西侧体量,为城市界面保留东西向视觉通廊。同时,东侧体量沿城市人流方向收缩,作为迎宾集散空间。
Introducing oases, embracing the city - responding to the "cultural landscape" and "urban context"
The design team starts from the level of urban planning and introduces oases into the overall design, embracing the city. The distance between the surrounding areas of the building should be more than 8 meters, and sufficient ecological buffer zones should be reserved. This not only allows continuous landscape trails to surround the building, realizing the imagination of an oasis, but also allows the natural environment to penetrate into the urban core from west to east.
Reasonably divide the east-west volume of the plan and place the conference center and exhibition center separately. According to the height limit of surrounding land parcels, the construction height of the exhibition center is strictly controlled, and the volume on the west side is lowered to preserve an east-west visual corridor for the urban interface. At the same time, the volume on the east side shrinks along the direction of urban pedestrian flow, serving as a welcoming gathering space.

© JJP
为回应人文地景和都市脉络,基地西侧以生态走廊衔续桃园独特的田园风光,维持自然氛围;东侧以商业步行街融接亚洲硅谷的创新能量,激发产业活力;南侧设置建筑主入口广场,串联棒球场和购物中心,展示城市风情;北侧设置都市客厅,回应国际旅馆和住宅单元,促进社区交往互联。
In response to the cultural landscape and urban context, the western side of the base continues the unique rural scenery of Taoyuan with an ecological corridor, maintaining a natural atmosphere; The commercial pedestrian street on the east side integrates the innovative energy of Asia's Silicon Valley and stimulates industrial vitality; Set up a main entrance plaza on the south side of the building, connecting the baseball field and shopping center, showcasing the city's charm; Set up an urban living room on the north side to respond to international hotels and residential units, promoting community interaction and connectivity.

© JJP

© JJP

© JJP
桃花纷落,洽溪流霞 —— 打造独具“桃园风情”的城市新名片
桃园之名,可追溯至清朝年间桃花满山坡之景。作为今日桃园市花,桃花不仅是自然风光的体现,更成为一种文化符号,凝聚城市居民的集体记忆和归属认同。
Peach Blossoms Falling, Chasing the Stream and Glowing Clouds - Creating a New City Business Card with Unique 'Taoyuan Style'
The name Taoyuan can be traced back to the scene of peach blossoms filling the mountain slopes during the Qing Dynasty. As the city flower of Taoyuan today, peach blossoms are not only a reflection of natural scenery, but also a cultural symbol that embodies the collective memory and sense of belonging of urban residents.

© JJP

© JJP
建筑设计以融入桃园在地情怀为起点,自《桃花源记》的文人意境中寻求灵感,以粉色为主题色,于建筑外墙、广场铺地、室内天花等不同部位形成连续的视觉体验。其中,外墙设计使用六种不同色阶的烤漆铝板、三种不同透光率的玻璃,呈现“落英缤纷”的观感,使建筑以一种盛大烂漫但谦逊亲和的态度,融入城市记忆的滔滔长河之中。
桃花纷纷的典雅情致,经现代材料的组合搭配,转化为本案标志性色调与布局,伴随一日四时之光影更迭,于建筑外墙上绽放春日华彩,寄托繁荣昌盛之祈愿。
The architectural design takes the integration of local feelings in Taoyuan as the starting point, seeking inspiration from the literary atmosphere of "The Peach Blossom Spring", and using pink as the theme color to create a continuous visual experience in different parts of the building, such as the exterior walls, square flooring, and interior ceilings. Among them, the exterior wall design uses six different levels of painted aluminum panels and three different levels of glass with different light transmittance, presenting a "colorful falling petals" appearance, making the building blend into the surging river of urban memory with a grand and romantic but humble and friendly attitude.
The elegant charm of peach blossoms is transformed into the iconic color scheme and layout of this project through the combination and matching of modern materials. Accompanied by the changing light and shadow at four o'clock of the day, it blooms with spring colors on the exterior walls of the building, expressing the wish for prosperity and flourishing.

© JJP

© JJP

© JJP

© JJP
受《桃花源记》中描写空间开合变化的经典片段启发,设计团队以“光盒、隧道、天井”三种迥异的空间形态,构成空间序列,串联外部主入口广场与内部核心会展空间。
该空间序列围绕光元素设置“迎宝光盒—光影隧道—落英天井”三个章节,调动人的感官,创造起承转合、趣味盎然的空间体验。其中,挑高大厅“落英天井”的空间形态、纹理、光影、动线巧妙搭配,延续落英缤纷的视觉意象,营造梦幻氛围,达到序列高潮。
Inspired by the classic scene depicting the opening and closing changes of space in "The Peach Blossom Spring", the design team used three distinct spatial forms: "light box, tunnel, and courtyard" to form a spatial sequence, connecting the external main entrance square with the internal core exhibition space.
This spatial sequence revolves around the light element and consists of three chapters: "Welcoming Treasure Light Box - Light and Shadow Tunnel - Falling Ying Courtyard", which stimulates people's senses and creates a space experience of transition and fun. Among them, the spatial form, texture, light and shadow, and flow of the tall hall "Luoying Courtyard" are cleverly matched, continuing the colorful visual image of Luoying, creating a dreamy atmosphere, and reaching the climax of the sequence.

© JJP

© JJP

© JJP
“盒中盒”之空间逻辑 —— 构建“会议+展览”双系统并置新格局
建筑设计以两个占地不同、高度各异的方盒子,构建“会议+展览”双系统并置的会展中心新格局。为合理满足会议中心的功能需求,东侧建筑体量的地上层以“盒中盒”的空间逻辑,分布有不同规模的会议室若干间,可弹性容纳2000人、1500人、800人、250人和100人不等。其负一层设置美食广场,为会展中心及周边城市单元提供餐饮零售之服务。
位于顶层的大型会议室面积达3800平方米,可支持2000人规模的大型活动。其配备的弹性分隔系统,可将整体空间灵活拆分为3间中型会议室或6间小型会议室,在互不干扰的状态下,同时开展宴会、会晤、展览等不同类型活动。
The spatial logic of "box in box" - constructing a new pattern of "conference+exhibition" dual system juxtaposition
The architectural design features two square boxes of different sizes and heights, creating a new layout of the exhibition center with a dual system of "conference+exhibition". To reasonably meet the functional requirements of the conference center, the upper floor of the building on the east side is arranged in a "box within a box" spatial logic, with several conference rooms of different sizes distributed, which can flexibly accommodate 2000, 1500, 800, 250, and 100 people. The basement level is equipped with a food court, providing catering and retail services for the exhibition center and surrounding urban units.
The large conference room located on the top floor covers an area of 3800 square meters and can support large-scale events with a capacity of 2000 people. The elastic partition system it is equipped with can flexibly divide the overall space into 3 medium-sized conference rooms or 6 small conference rooms, and carry out different types of activities such as banquets, meetings, exhibitions, etc. simultaneously without interfering with each other.

© JJP

© JJP

© JJP
为了应对国际级别的超大型展览类商业活动,本案通过跨幅巨大的桁架系统,在西侧建筑体量中预留出自由弹性的通用空间。轻巧的钢构桁架悬浮于空间之上,既优雅地支撑起整个屋顶,又丰富了空间层次和构造细节。
In order to cope with international level large-scale exhibition commercial activities, this project uses a large-span truss system to reserve a free and flexible universal space in the western building volume. The lightweight steel truss is suspended above the space, elegantly supporting the entire roof while enriching the spatial hierarchy and structural details.

© JJP

© JJP

© JJP
自2023年建成以来,桃园会展中心已经承办了“2023年世界客家博览会”“2024年国际青年商会世界大会”等众多大型国际交流活动,覆盖经济、政治、科技、文化、艺术、体育、教育、医疗等多个领域,作为融合环境、生态、人文与产业的综合型城市展示橱窗,实现以一日会展达成“让世界看见桃园”之愿景。
Since its completion in 2023, Taoyuan Convention and Exhibition Center has hosted numerous large-scale international exchange events such as the "2023 World Hakka Expo" and the "2024 International Youth Chamber of Commerce World Conference", covering multiple fields such as economy, politics, technology, culture, art, sports, education, and healthcare. As a comprehensive urban showcase that integrates environment, ecology, culture, and industry, it has achieved the vision of "letting the world see Taoyuan" through one-day exhibitions.

© JJP
项目信息
项目名称:桃园会展中心
项目类型:建筑、景观、室内
项目地点:台湾桃园
建成状态:建成
设计时间:2020年01月—2020年12月
建设时间:2021年01月—2023年05月
用地面积:28,673平方米
建筑面积:18,476平方米
总建筑面积:76,209平方米
设计单位:JJP潘冀联合建筑师事务所
主创建筑师:潘冀、苏重威
设计团队完整名单:毛以励、马法耶、李侑霖、陈扬升、邱敏(建筑);黄诗芳、曾柏尧、钟安媛(景观)
结构:群策工程顾问/恒开工程顾问
景观:JJP潘冀联合建筑师事务所
室内:JJP潘冀联合建筑师事务所
照明:根基营造股份有限公司
施工:根基营造股份有限公司(土建、幕墙、室内、景观);力扬机电工程、谊昌空调工程(机电)
业主:桃园市政府和根基营造股份有限公司
造价:约9.1亿元人民币
摄影师:JJP
版权©策站网cezn.cn,欢迎转发,禁止以策站编辑版本进行任何形式转载