
© 欧阳云
关于业主|友人:肌理的拥抱者
“我们是一群建筑结构表面肌理的爱好者,我们对肌理着迷。任何物体都有表面,佛家说:须弥藏芥子,芥子纳须弥;在我们看来须弥和芥子便有肌理,佛创造了一个极大和极小的空间肌理,而我们在建筑师的尺度内创作肌理。”
——杭州友人制土
About Owners | Friends: Embracers of Texture
We are a group of enthusiasts of the surface texture of architectural structures, and we are fascinated by texture. Any object has a surface. Buddhism says: Sumeru hides mustard seeds, mustard seeds absorb Sumeru; in our view, Sumeru and mustard seeds have texture. Buddha created a great and a small spatial texture, and we create texture within the scale of architects
——Hangzhou friends' soil making
——————
项目名称:杭州友人制土肌理研究所
项目业主:杭州友人制土
设计机构:AD ARCHITECTURE∣艾克建筑设计
建筑面积:300平方米
杭州友人制土肌理研究所
Hangzhou Friend Soil Texture Research Institute
---
肌理就和光一样,在建筑里是不可或缺的元素,是建筑本身意志的一种物化。对肌理艺术效果的探索和呈现,是杭州友人最基本的实践工作。建筑的表面肌理影响着五感:视觉和触觉最为直观;肌理对声音的反射影响听觉;肌理材料本身的气味也在影响着嗅觉和味觉。
肌理是有情绪的、有生命力的,不单纯是观察者给与的,同时还有时间和自然的作用,使其得以更加丰富地呈现,记录建筑在岁月长河中的延续。
Texture, like light, is an indispensable element in architecture and a materialization of the will of the building itself. The exploration and presentation of texture art effects is the most basic practical work for Hangzhou friends. The surface texture of architecture affects the five senses: visual and tactile are the most intuitive; The reflection of texture on sound affects auditory perception; The smell of the texture material itself also affects the sense of smell and taste.
Texture is emotional and dynamic, not simply given by the observer, but also influenced by time and nature, allowing it to be presented more richly and recording the continuation of architecture in the long river of time.

© 欧阳云
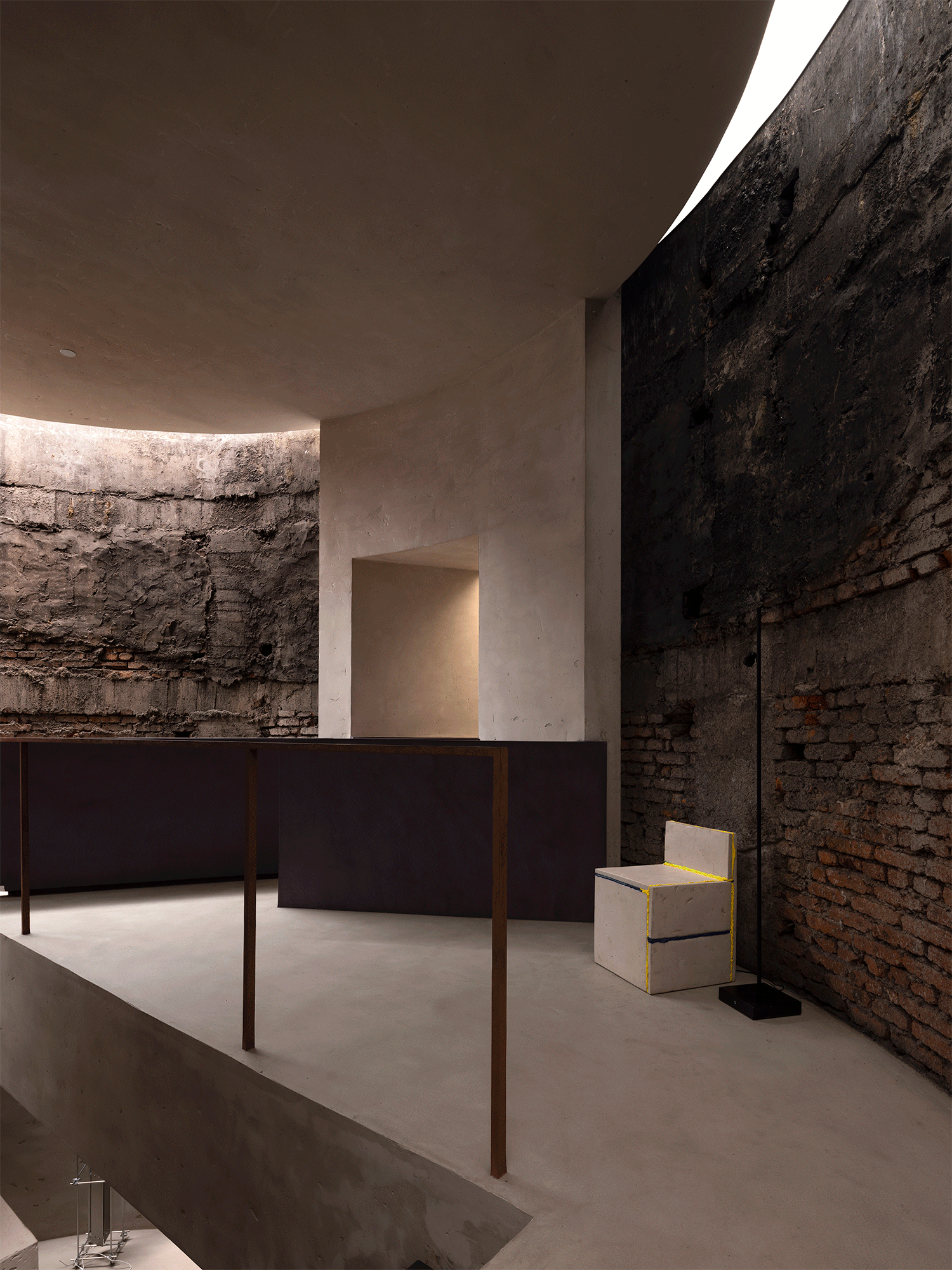
© 欧阳云

© 欧阳云

© 欧阳云
业主方倾向于用天然的材质去实现肌理,从自然中汲取灵感,有时候直接还原材质的本质;有时候会增加一些艺术工艺;有时候结合一些在地属性。自然材质本身就有很丰富的内容和力量。当然,业主方也致力于创造一些新的肌理物种或呈现方式,就像发现新元素一样。
此外,业主还做一些家具表面处理,把砼夯、液态金属、洗石等肌理运用到表面,从建筑表面延伸到具体器物的表面。
Owners tend to use natural materials to achieve texture, draw inspiration from nature, and sometimes directly restore the essence of the material; Sometimes some artistic techniques are added; Sometimes combined with some local attributes. Natural materials themselves have rich content and power. Of course, the property owners are also committed to creating new texture species or presentation methods, just like discovering new elements.
In addition, the owner also does some furniture surface treatment, applying textures such as concrete ramming, liquid metal, and stone washing to the surface, extending from the building surface to the surface of specific objects.

© 欧阳云

© 欧阳云
自然而然|现代主义的纯粹性
项目位于拥有“中国美院后花园”美誉的杭州市之江凤凰国际创意园区内,这里曾是一座双流水泥厂,经改造后焕新为创意园区。园区整体设计巧妙地唤醒了工业文明的活力,当设计团队初次遇见它时,那份仿佛时间凝固的瞬间,最为触动人心。
Nature | Purity of Modernism
The project is located in the Zhijiang Phoenix International Creative Park in Hangzhou, which is known as the "backyard of China Academy of Fine Arts". It used to be a Shuangliu cement plant, but after renovation, it has been revitalized into a creative park. The overall design of the park cleverly awakens the vitality of industrial civilization. When the design team first encountered it, the moment that seemed to freeze in time was the most touching.
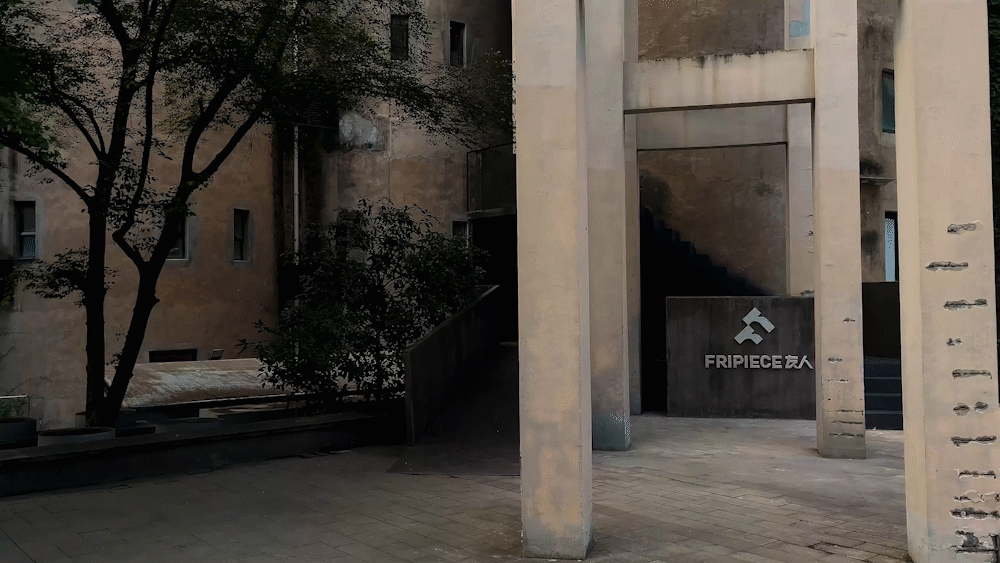
© 欧阳云

© 欧阳云
业主方经过近十年的沉淀,在手工漆与自然陶土的研究方面,已经在国内形成了自己的理解与创作内核。2021年,友人制土主理人波波来到深圳,邀请AD艾克建筑设计师谢培河执笔创作,希望打造一个能够展现友人制土创作性的艺术空间。
对于双流水泥厂这个老厂房,设计师谢培河秉持着现代主义的纯粹性,延续时间与人文,寻找自然沙土的本源,营造一个充满情感记忆的材料艺术创作中心。以工业文明为基础,设计师有效地结合了业主产品,打造了一个对时间与空间表达尊重的研究所,变废为宝,使其形成一个有趣的新场景,希望这种趣感可以和更多的人产生共鸣。
After nearly a decade of accumulation, the owner has formed their own understanding and creative core in the research of handmade paint and natural clay in China. In 2021, Bo Bo, the principal of Friendly Earth Making, came to Shenzhen and invited Xie Peihe, an AD Aike architect, to write a novel, hoping to create an art space that can show the creativity of Friendly Earth Making.
For the old factory building of Shuangliu Cement Plant, designer Xie Peihe upholds the purity of modernism, continues time and culture, seeks the origin of natural sand, and creates a material art creation center full of emotional memories. Based on industrial civilization, the designer effectively combined the owner's products to create a research institute that respects the expression of time and space, turning waste into treasure and creating an interesting new scene. It is hoped that this sense of fun can resonate with more people.

© 欧阳云
设计体系|感知场地的气场
设计依托原水泥厂建筑的三个大圆筒展开。圆筒本身很好地展现了工业文明的故事与逻辑,其表面包裹着冰冷的混凝土。场地的冷静情绪容易将人带进无限的深度思考中,这是原场地的优点,也是场景本身的共鸣腔体。设计应该将这种共鸣放大,舍弃装饰,以最原始的造型直接展现材料质感的美学,关注建筑与空间完成之后的岁月。
Design System | Perceive the Atmosphere of the Venue
The design is based on the three large cylinders of the original cement plant building. The cylinder itself presents the story and logic of industrial civilization very well, with its surface wrapped in cold concrete. The calm emotions of the venue can easily lead people into infinite deep thinking, which is the advantage of the original venue and also the resonance chamber of the scene itself. Design should amplify this resonance, abandon decoration, and directly showcase the aesthetic of material texture in the most primitive form, focusing on the years after the completion of architecture and space.

© 欧阳云

© 欧阳云

© 欧阳云

© 欧阳云
建构逻辑|极度和谐的建筑改造
在室内空间的整体建构逻辑中,设计延续着建筑的力量感,通过有分量的形体组织与强烈的材料质感,表现了张力与想象的空间。
室内空间的入口原本位于二楼走廊,这样的布局使得建筑与场地之间的连续性被打断,产生了一种割裂感。这导致空间体验者无法将外部感受到的情绪顺利延续到室内。在设计师看来,这种情绪价值的断裂是一个严重的问题。因此,设计师拆除了原筒仓侧边的窗户,搭建了一个钢结构的楼梯,改变了进入空间的动线。这样的改动使得原本位于空间底部的圆筒成为了进入空间的第一个位置,从而增强了空间的情绪价值。
Constructing Logic | Extremely Harmonious Architectural Renovation
In the overall construction logic of indoor space, design continues the sense of power of architecture, expressing tension and imaginative space through weighty form organization and strong material texture.
The entrance to the indoor space was originally located in the second floor corridor, which disrupted the continuity between the building and the site, creating a sense of disconnection. This results in spatial experiencers being unable to smoothly carry on the emotions perceived from the outside into the interior. In the eyes of designers, this emotional value rupture is a serious problem. Therefore, the designer removed the windows on the side of the original silo and built a steel structure staircase, changing the flow of entry into the space. This modification makes the cylinder originally located at the bottom of the space the first position to enter, thereby enhancing the emotional value of the space.
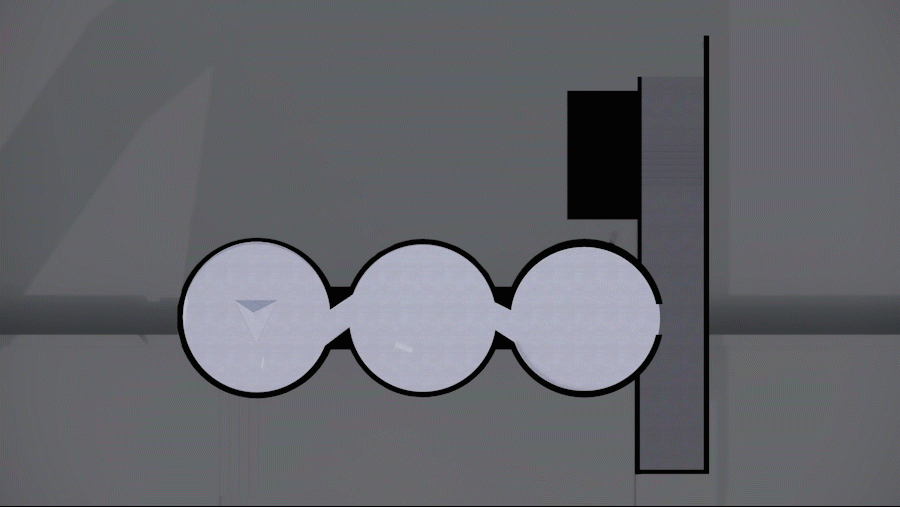
© AD艾克建筑
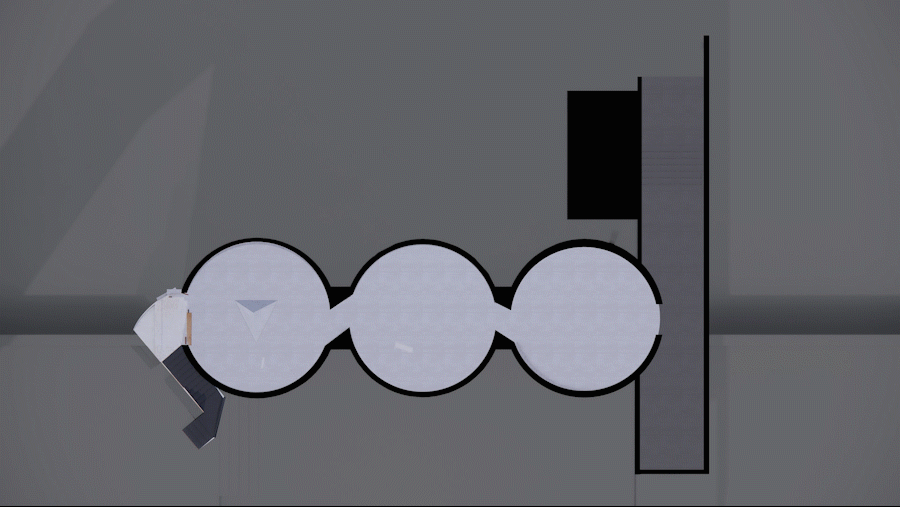
© AD艾克建筑
入口的设计采用了几何形状相互咬合的方式,构建出一个充满现代感的建筑形态。在材料选择上,粗糙的涂料与金属质感元素巧妙融入设计,它们并不张扬,而是谦逊地与原有的水泥圆筒相协调。这样的设计延续并丰富了建筑的视觉语言,使得这个新的入口看起来就像是原本就自然存在于那里的一部分。
The entrance design adopts a geometric interlocking approach, creating a modern architectural form. In terms of material selection, rough coatings and metallic texture elements are cleverly integrated into the design. They are not flashy, but humbly coordinated with the original cement cylinder. This design continues and enriches the visual language of the building, making this new entrance look like a natural part that already exists there.

© 欧阳云

© 欧阳云

© 欧阳云
进入空间,首先映入眼帘的是一个倒锥形的混凝土形态,其表面呈现出深邃而粗犷的质感。设计团队巧妙地利用这一混凝土形态来规划光线,使得整个高耸的空间因顶部光线的缺失而显得更加深邃莫测,弥漫着一股神秘的气息,仿佛它来自天外异域。
Entering the space, the first thing that catches the eye is an inverted conical concrete shape, which presents a deep and rough texture on its surface. The design team cleverly utilized this concrete form to plan the light, making the entire towering space appear more profound and mysterious due to the lack of top light, permeated with a mysterious atmosphere, as if it came from a foreign land.
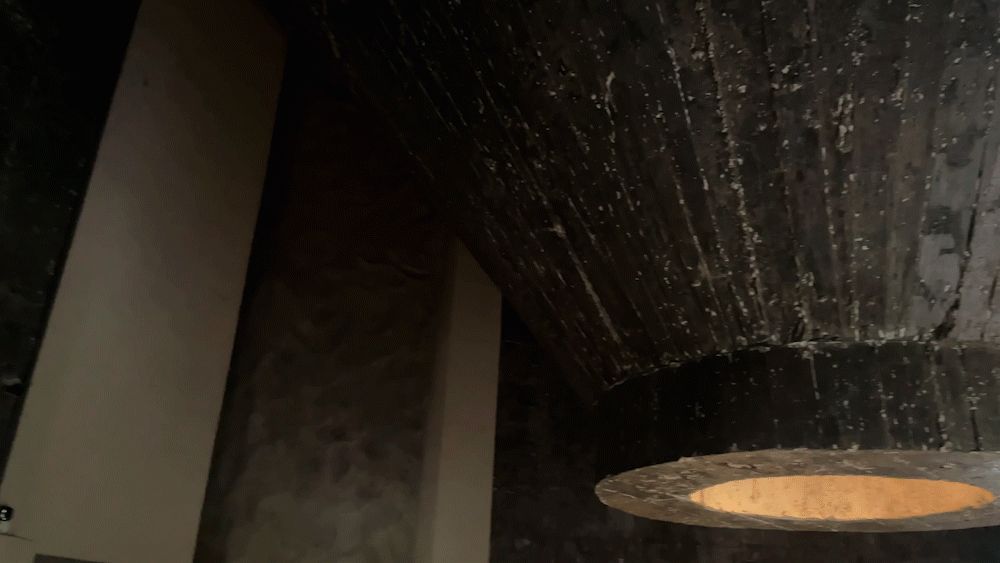
© 欧阳云

© 欧阳云
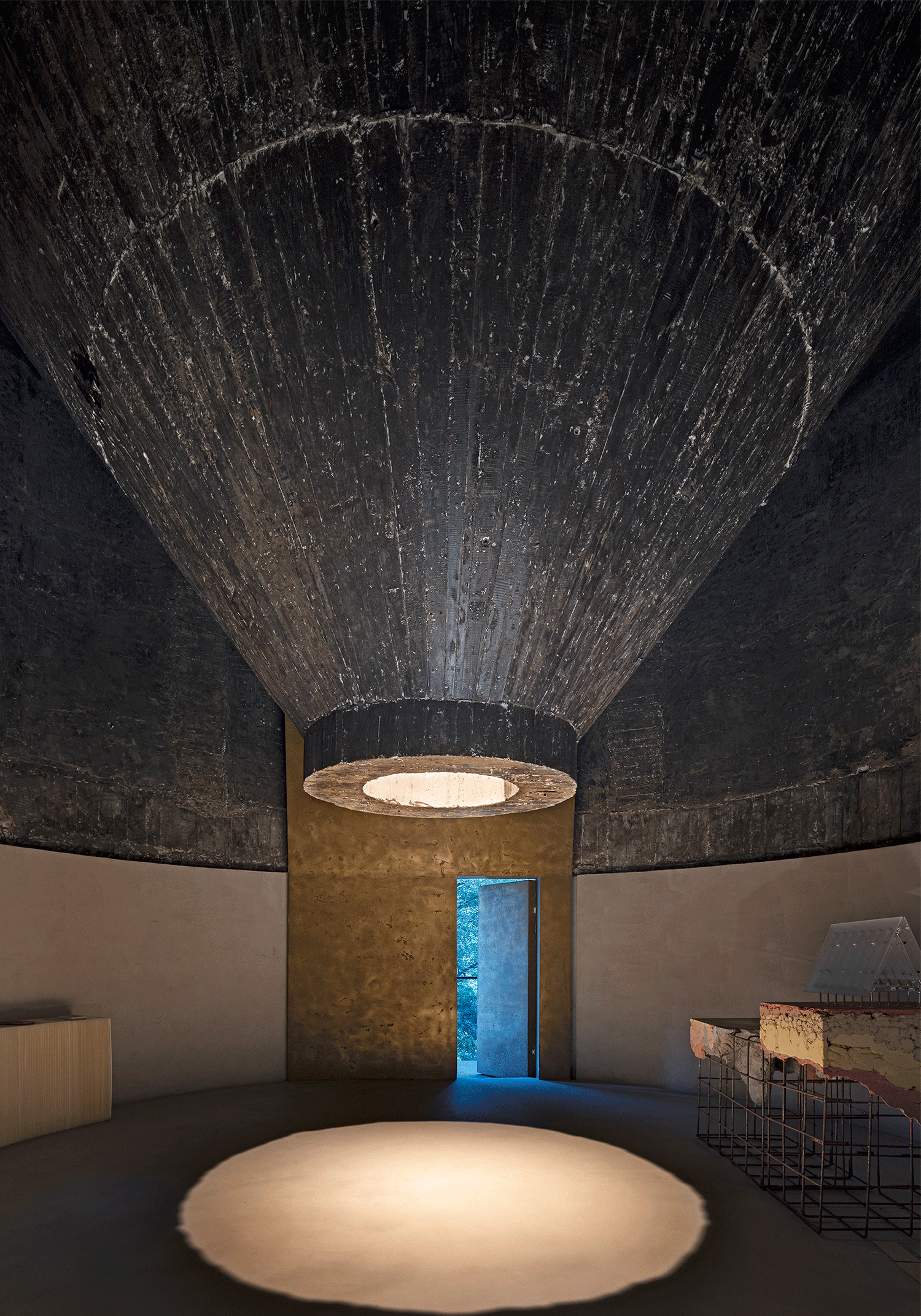
© 欧阳云
墙体造型像是建筑圆筒本身地自我生长,透出两个小窗。这样的设计旨在让外部空间的杂乱变成一种新的趣味,同时也有利于产品与灯光的创作。
The wall design resembles the self growth of a building cylinder, revealing two small windows. This design aims to turn the clutter of the external space into a new kind of fun, while also benefiting the creation of products and lighting.
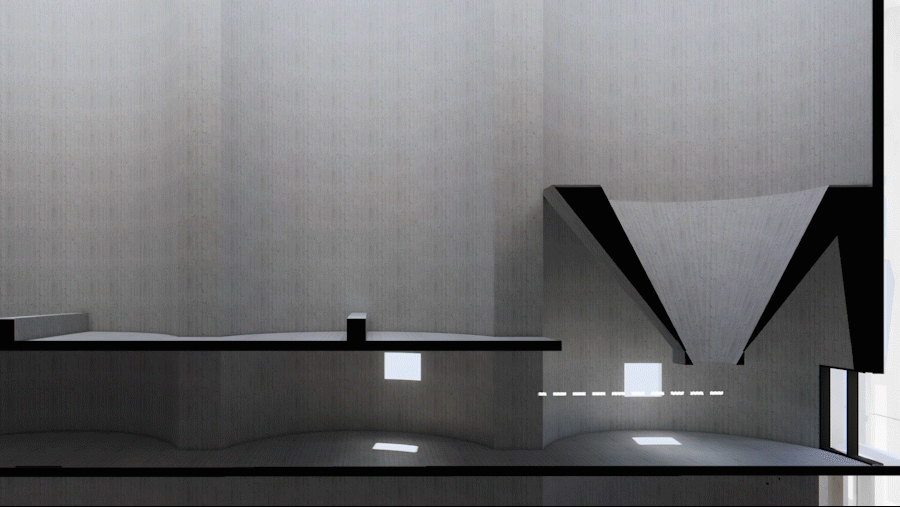
© AD艾克建筑

© 欧阳云

© 欧阳云

© 欧阳云
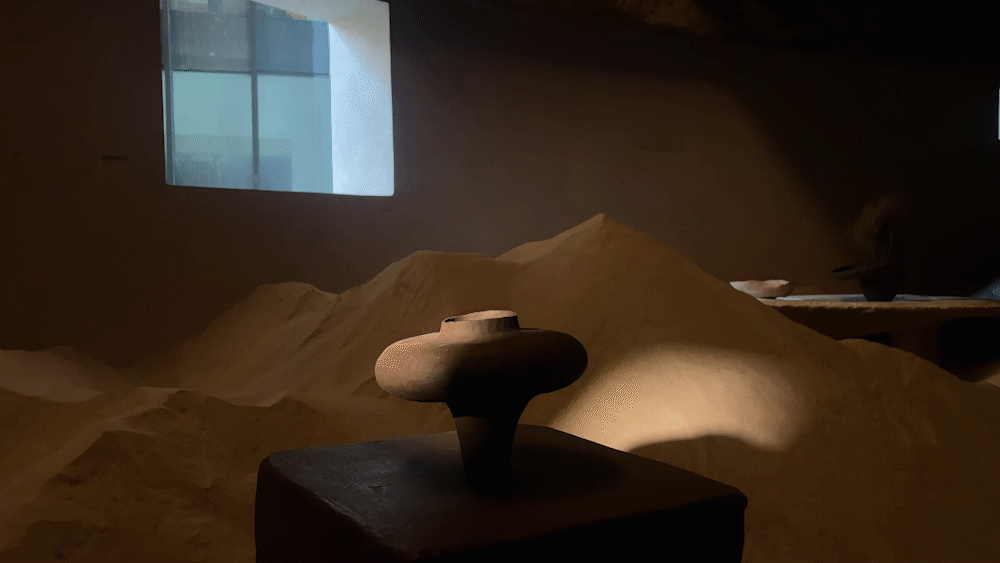
© 欧阳云
圆筒与圆筒的交接创造了两个更高的空间。因此,设计团队搭建了夹层,并且让夹层穿到第三个圆筒。这样不仅更有效地利用了空间,还丰富了空间的层次。在空间中,人们可以不断地感受透景的微妙变化,感受材料与光带来的情绪起伏,感受空间与时间带来的艺术情绪。
The transition between cylinders creates two higher spaces. Therefore, the design team built a mezzanine and had it pass through to the third cylinder. This not only makes more effective use of space, but also enriches the hierarchy of space. In space, people can constantly feel the subtle changes in transparency, the emotional fluctuations brought by materials and light, and the artistic emotions brought by space and time.
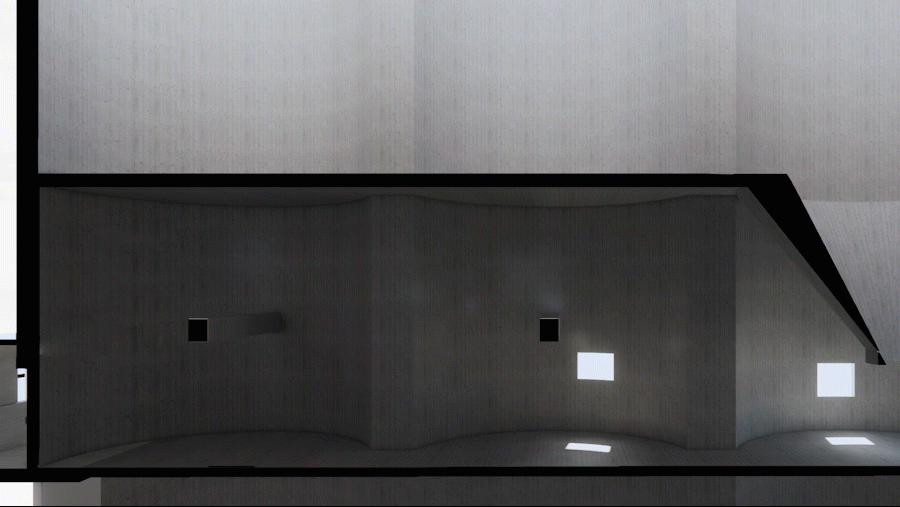
© AD艾克建筑

© 欧阳云

© 欧阳云

© 欧阳云
这是用时间来表达空间艺术的一次尝试,理性空间的感性表达让人可以回望过去、感受当下、望眼未来。
This is an attempt to express spatial art through time. The emotional expression of rational space allows people to look back at the past, feel the present, and look to the future.
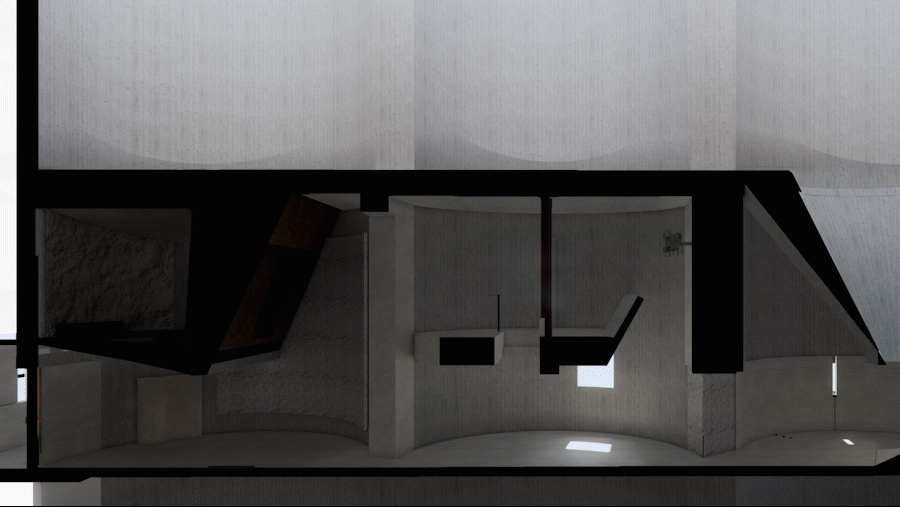
© AD艾克建筑

© 欧阳云

© 欧阳云

© 欧阳云

© 欧阳云
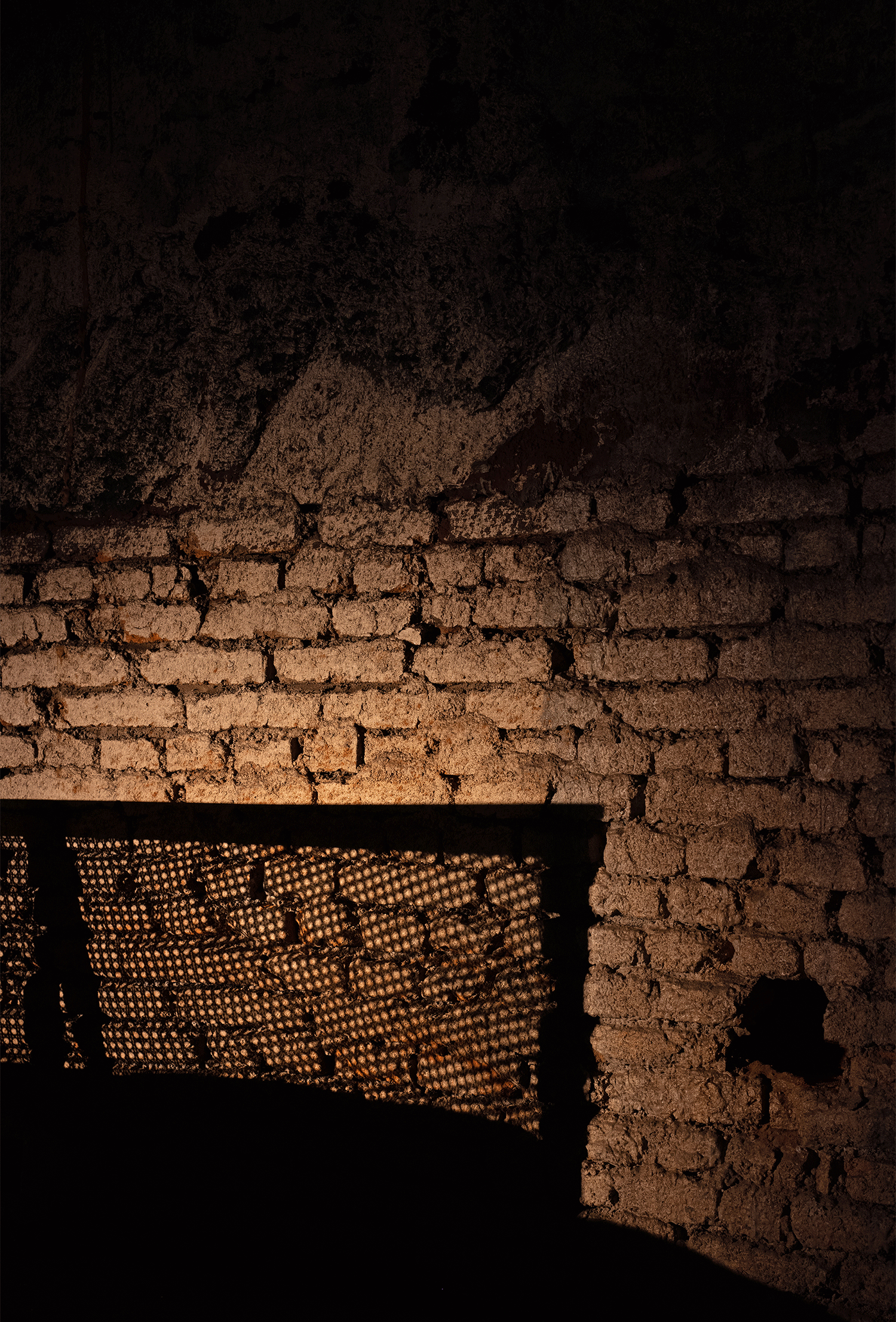
© 欧阳云


项目信息
项目名称:杭州友人制土肌理研究所
项目业主:杭州友人制土
设计机构:AD ARCHITECTURE∣艾克建筑设计
公司网站:http://www.arch-ad.com/
官方邮箱:office@arch-ad.com
总设计师:谢培河
设计团队:AD艾克建筑
项目地点:浙江省杭州市西湖区艺创小镇凤凰创意国际-杭州友人制土
建筑面积:300平方米
主要材料:矿岩肌质感涂料、泥土、沙石、微水泥、液体金属、混凝土、透光膜
灯光设计:管潇浩
涂料施工:比直建筑涂装
设计时间:2021年10月
竣工时间:2024年10月
项目摄影:欧阳云
版权©策站网cezn.cn,欢迎转发,禁止以策站编辑版本进行任何形式转载