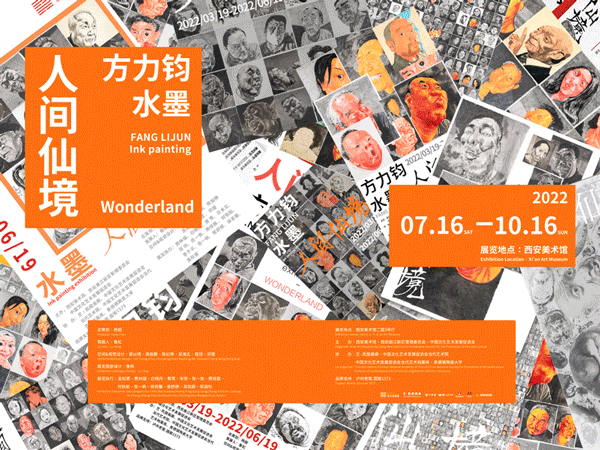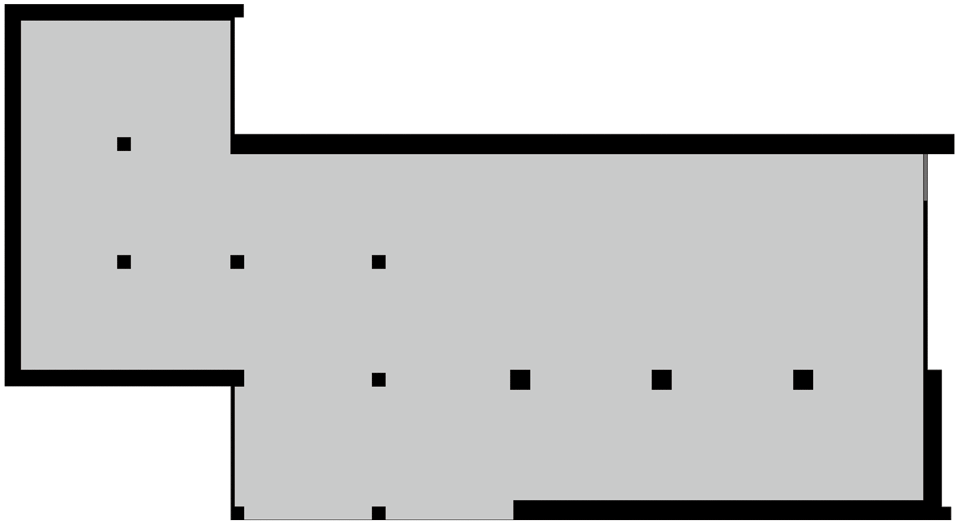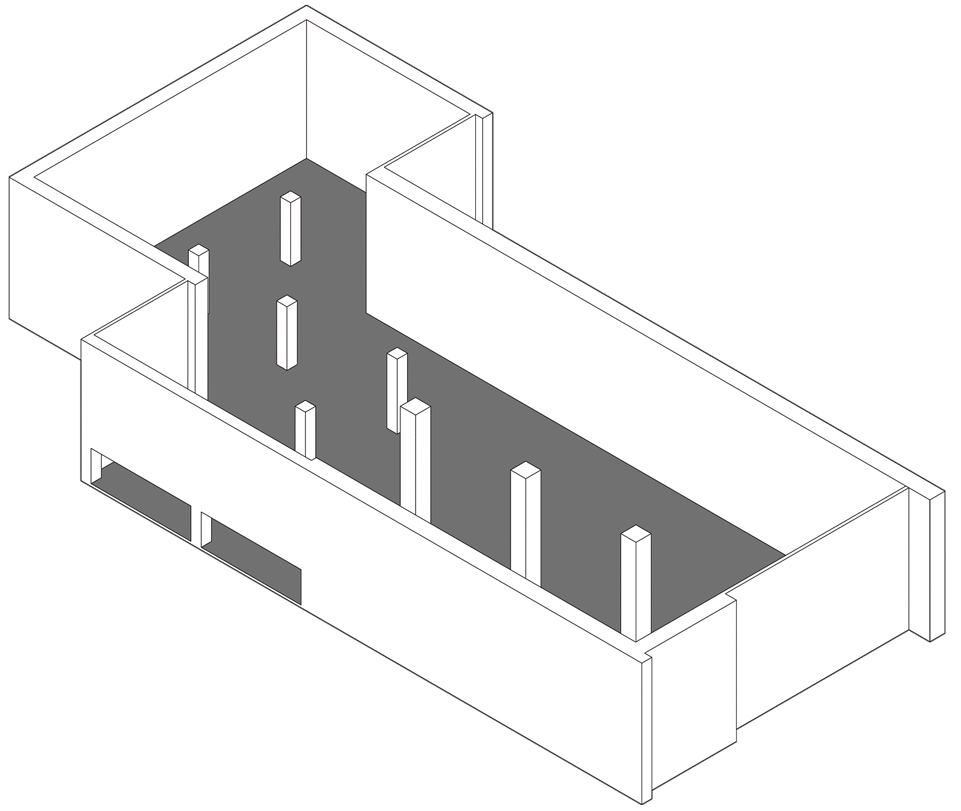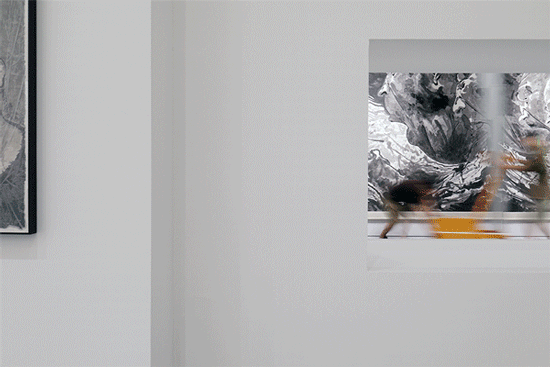
© 燕尾设计室
“人间仙境—方力钧水墨”展览于2022年7月16日在西安美术馆隆重开幕。此次展览由西安美术馆主办,杨超先生担任总策划,鲁虹先生担任策展人。展出方力钧先生的水墨作品共计308件,展示了他在艺术创作上的独特魅力与深厚造诣。一年前,武汉燕尾设计室受主办方委托,负责此次展览的展陈设计工作,为观众营造了一个艺术氛围浓厚、令人陶醉的展览空间。
The exhibition "Wonderland on Earth - Fang Lijun Ink Painting" was grandly opened on July 16, 2022 at the Xi'an Art Museum. This exhibition is hosted by Xi'an Art Museum, with Mr. Yang Chao as the overall planner and Mr. Lu Hong as the curator. A total of 308 ink paintings by Mr. Fang Lijun were exhibited, showcasing his unique charm and profound expertise in artistic creation. A year ago, Wuhan Yanwei Design Studio was commissioned by the organizer to be responsible for the exhibition design of this exhibition, creating an artistic atmosphere and intoxicating exhibition space for the audience.
——————
项目名称:“人间仙境—方力钧水墨”展陈设计
项目类型:展陈设计
项目地址:西安美术馆,西安
建筑面积:1270㎡
“人间仙境—方力钧水墨” I 展陈设计
Exhibition Design of "Wonderland on Earth - Fang Lijun Ink Painting"
---
本次展出的308件作品皆为方力钧先生近年创作的水墨肖像,每一件作品的原型都源自他身边的亲友师长。展览的总策划杨超先生曾表示:“这些个体肖像汇聚成一种群像,从个体人格凝结为集体人格,最终形成一种乌托邦式的生活方式和集体人格的精神价值。”方力钧先生在谈及自己的创作时也提及了类似的观点:在与身边的人交往并以艺术形式描绘他们时,常常会感受到一种身临仙境的美妙之感。因此,此次展览被命名为“人间仙境”。
The 308 works exhibited this time are all ink portraits created by Mr. Fang Lijun in recent years, and the prototypes of each work are derived from his relatives, friends, and teachers around him. Mr. Yang Chao, the overall planner of the exhibition, once said, "These individual portraits converge into a group image, condensing from individual personalities to collective personalities, ultimately forming a utopian way of life and the spiritual value of collective personalities." Mr. Fang Lijun also mentioned a similar viewpoint when talking about his own creation: when interacting with people around him and depicting them in artistic form, he often feels a wonderful feeling of being in a fairyland. Therefore, this exhibition is named "Wonderland on Earth".

© 燕尾设计室

© 燕尾设计室
展览场地位于西安美术馆二楼3号展厅,总面积约1270平方米。展厅前段空间低矮缓和,而中后段则宽敞,充满力量感。整个展场共有八根承重柱,同时设有消防卷帘门、其他消防设施、电源插座、电源开关、内部工作间门洞以及双开门等。原始墙面为白色,地面铺设灰色水磨石。
The exhibition venue is located in Exhibition Hall 3 on the second floor of Xi'an Art Museum, with a total area of approximately 1270 square meters. The front section of the exhibition hall is low and relaxed, while the middle and rear sections are spacious and full of power. The entire exhibition hall has eight load-bearing columns, as well as fire shutter doors, other fire-fighting facilities, power sockets, power switches, internal workshop door openings, and double doors. The original wall is white, and the ground is paved with gray terrazzo.

© 燕尾设计室
展陈设计团队在深入展览主题的基础上,经过多次调研和讨论,确定最终设计方案需要在展览功能、美观表现和意境展现之间达到高度的“品格”。
在展览功能方面,设计需因地制宜,充分考虑展厅现状,以清晰呈现展览主题与作品脉络为目标。美观的重点在于引导观众产生良好的观赏感受,同时满足静观与动观的需要。意境的展现则需要努力确保整个展览呈现出统一的意境,让观众感受到艺术与生活的融合。
策展人鲁虹先生对方力钧先生的水墨创作评价是“从心所欲,不为矩困”,意味着打破传统常规,表达个人主观感受。设计思维和行为也应该遵循这个理念,努力突破传统思维和自身局限,以创新的方式呈现展览内容,达到观众的心灵共鸣。
Based on in-depth research and discussion of the exhibition theme, the exhibition design team has determined that the final design scheme needs to achieve a high degree of "character" between exhibition functionality, aesthetic expression, and artistic conception.
In terms of exhibition functions, the design should be tailored to local conditions, fully considering the current situation of the exhibition hall, with the goal of clearly presenting the exhibition theme and the structure of the works. The key to aesthetics lies in guiding the audience to have a good viewing experience, while meeting the needs of both static and dynamic observation. The display of artistic conception requires efforts to ensure that the entire exhibition presents a unified artistic conception, allowing the audience to feel the integration of art and life.
Curator Mr. Lu Hong's evaluation of Mr. Fang Lijun's ink painting creation is "following one's heart's desires, not being constrained by conventions", which means breaking traditional norms and expressing personal subjective feelings. Design thinking and behavior should also follow this concept, striving to break through traditional thinking and their own limitations, presenting exhibition content in innovative ways, and achieving emotional resonance with the audience.

© 燕尾设计室
设计团队将八根承重柱依次连结,形成了空间改造的展墙基础。这一设计使得所有的承重柱被消解隐藏,展场内部不再有突兀的点状结构,而是呈现出连续的线条和面板组合。这些连线贯穿了展场的前段、中段和尾段,形成了连贯的观展动线。观众可以沿着这一线路顺畅地进行参观,无需折返,整个展览过程一气呵成,流畅自然。
The design team connected eight load-bearing columns in sequence to form the foundation of the exhibition wall for space renovation. This design allows all load-bearing columns to be dissolved and hidden, and the interior of the exhibition hall no longer has abrupt point like structures, but presents a continuous combination of lines and panels. These connections run through the front, middle, and back sections of the exhibition hall, forming a coherent viewing route. The audience can smoothly visit along this route without the need to turn back, and the entire exhibition process is seamless and natural.

© 燕尾设计室
为解决空间通透感不足的问题,设计团队采取了开窗的设计方案。这些“窗口”被错落设置,其尺度和位置都经过精心考量,同时“窗台”也被设计成可以作为展台使用。通过设置这些“窗口”,观展者的视线和空气得以在整个空间自由流通,增强了空间的通透感。由于“窗口”的错落设置,展览空间形成了远近、虚实、藏露、动静、开合等多种对立统一的关系,使观众在观展过程中体验到更多的视觉和空间上的变化和情趣。作品则按照方力钧先生时空记忆的顺序线索进行布局,有的挂于墙面,有的放于展台上,以此呈现画、情和境的完备性。
To solve the problem of insufficient spatial transparency, the design team adopted a window opening design scheme. These "windows" are arranged in a staggered manner, with carefully considered dimensions and positions, and the "window sills" are also designed to be used as exhibition stands. By setting up these 'windows', visitors' vision and air can freely circulate throughout the entire space, enhancing the transparency of the space. Due to the staggered arrangement of "windows", the exhibition space has formed various opposing and unified relationships such as distance, virtuality, concealment, movement and stillness, and opening and closing, allowing visitors to experience more visual and spatial changes and interests during the exhibition process. The works are arranged according to Mr. Fang Lijun's temporal and spatial memory clues, some hanging on the wall and some placed on the exhibition stand, in order to present the completeness of the painting, emotions, and environment.

© 燕尾设计室
设计改造后,展厅前段依然保持了其缓和的氛围,让观众可以进入展厅后多做静观。虽然观众置身于前段,但展厅后段和尾段的景观和作品仍然在一定程度上显露出来,就像是一部分被遮掩的琵琶,或者是一本打开了但并非完全展示的书页。这种显露和隐藏的结合增添了吸引力,观众被引领着逐渐进入展览的意境之中。这种引导与探索的过程使得展览的意境逐渐生发,观众在其中获得更深层次的体验与感悟。
After the design renovation, the front section of the exhibition hall still maintains its relaxed atmosphere, allowing the audience to observe more after entering the exhibition hall. Although the audience is in the front section, the landscape and works in the back and back sections of the exhibition hall are still partially revealed, like a partially obscured pipa or an open but not fully displayed book page. This combination of exposure and concealment adds attraction, leading the audience gradually into the artistic conception of the exhibition. This process of guidance and exploration gradually generates the artistic conception of the exhibition, allowing the audience to gain deeper experiences and insights.

© 燕尾设计室

© 燕尾设计室

© 燕尾设计室
进入展览的中段,观展方式由静观转变为动观,“游”成为主要的观展方式。水墨肖像在这个过程中也呈现出多样的变化:黑白和彩色的肖像交替出现,画作的尺寸从几厘米到数米不等,有些小画作可以握在手掌之间,而巨制的画作则可以铺满整面高墙。画作的排列也经过精心设计:有的聚集在一起并置展示,有的独立呈现,有的等距均列,有的大小呼应。观众在“游”览的过程中,不断穿梭于这些画作之间,感受到空间的层层叠叠,水墨内容、颜色、笔触和比例变化多端。这种“游”览就像是欣赏一幅长卷,观众可以在“游”览中驻足停留,体验到动与静相互谐合的愉悦时刻,享受其中的怡情之乐。
Entering the middle stage of the exhibition, the viewing method shifts from static observation to dynamic observation, with "traveling" becoming the main way of viewing. Ink portrait also presents various changes in this process: black and white and color portraits alternate, the size of the paintings ranges from a few centimeters to several meters, some small paintings can be held in the palm of the hand, while giant paintings can cover the entire high wall. The arrangement of the paintings has also been carefully designed: some are gathered together and displayed side by side, some are presented independently, some are evenly spaced, and some correspond in size. During the process of "touring", the audience constantly shuttles between these paintings, feeling the layers of space, with ink content, colors, brushstrokes, and proportions constantly changing. This kind of "sightseeing" is like appreciating a long scroll, where the audience can pause and experience the joyful moment of harmony between movement and stillness, and enjoy the pleasure of being in it.

© 燕尾设计室

© 燕尾设计室

© 燕尾设计室

© 燕尾设计室

© 燕尾设计室

© 燕尾设计室
展览的尾段与前段和中段有所不同,它更少提供“移步换景”的体验,而更注重舒缓、深广,类似于戏剧创作中的“淡出”阶段。这种设计旨在舒缓观众的心境,预示着展览即将结束,同时提供一个相对静谧的时刻,让观众再次沉浸于画境和仙境之中。在尾段,观众可以放慢脚步,静心观赏画作,或者在宽敞的空间中漫步冥思。
展览的三个段落拥有不同的节奏和氛围,因此功能也有所差异。这种差异性使得观众的观展方式和体验都发生了变化,处处都充满着惊喜和妙趣。整体上,展览设计旨在创造出一个充满惊喜和妙趣的意境,让观众在展览中得到丰富的艺术体验。
The end of the exhibition is different from the front and middle sections, as it provides less of a "changing scenery" experience and focuses more on soothing and profound, similar to the "fading out" stage in drama creation. This design aims to soothe the audience's mood, indicating that the exhibition is about to end, while providing a relatively quiet moment for the audience to immerse themselves in the painting and fairyland again. At the end, the audience can slow down their pace, calmly appreciate the painting, or stroll and meditate in the spacious space.
The three paragraphs of the exhibition have different rhythms and atmospheres, so their functions are also different. This diversity has led to changes in the audience's viewing style and experience, with surprises and fun everywhere. Overall, the exhibition design aims to create an atmosphere full of surprises and fun, allowing the audience to have a rich artistic experience in the exhibition.

© 燕尾设计室

© 燕尾设计室

© 燕尾设计室

© 燕尾设计室
古人常常建造“望仙台”、“存仙殿”,以表达对人间仙境的向往。这些高山之上的宫观,妙极非凡,让人难以分辨天上与人间的界限。然而,建造这些宫观的关键并非在于外部物质的精致,而在于能够使人心境产生美妙的感受。只要心境生发美妙之感,趣味、意境、情感便自然而然地存在其中。当趣味、意境、情感共存时,就仿佛一下子通了水墨画境,让人沉浸其中,领略到其美妙的境界。
The ancients often built "Wangxiantai" and "Cunxian Hall" to express their longing for the fairyland on earth. The palaces and temples on these high mountains are extremely magnificent, making it difficult to distinguish the boundary between heaven and earth. However, the key to building these palaces is not the refinement of external materials, but the ability to create wonderful feelings in people's minds. As long as a wonderful feeling arises in one's state of mind, interest, artistic conception, and emotions naturally exist within it. When fun, artistic conception, and emotion coexist, it is as if one suddenly understands the ink painting scene, immersing oneself in it and experiencing its wonderful realm.

© 燕尾设计室
项目信息
项目名称:“人间仙境—方力钧水墨”展陈设计
项目类型:展陈设计
设计方:燕尾设计室
策展人:鲁虹
项目设计:2021
完成年份:2022
设计团队:晏以晴 周振鹏 陈如铮 吴海玄 程颂 邓璇
项目地址:西安美术馆,西安
建筑面积:1270㎡
摄影版权:燕尾设计室
合作方:西安美术馆、方力钧工作室
版权©策站网cezn.cn,欢迎转发,禁止以策站编辑版本进行任何形式转载