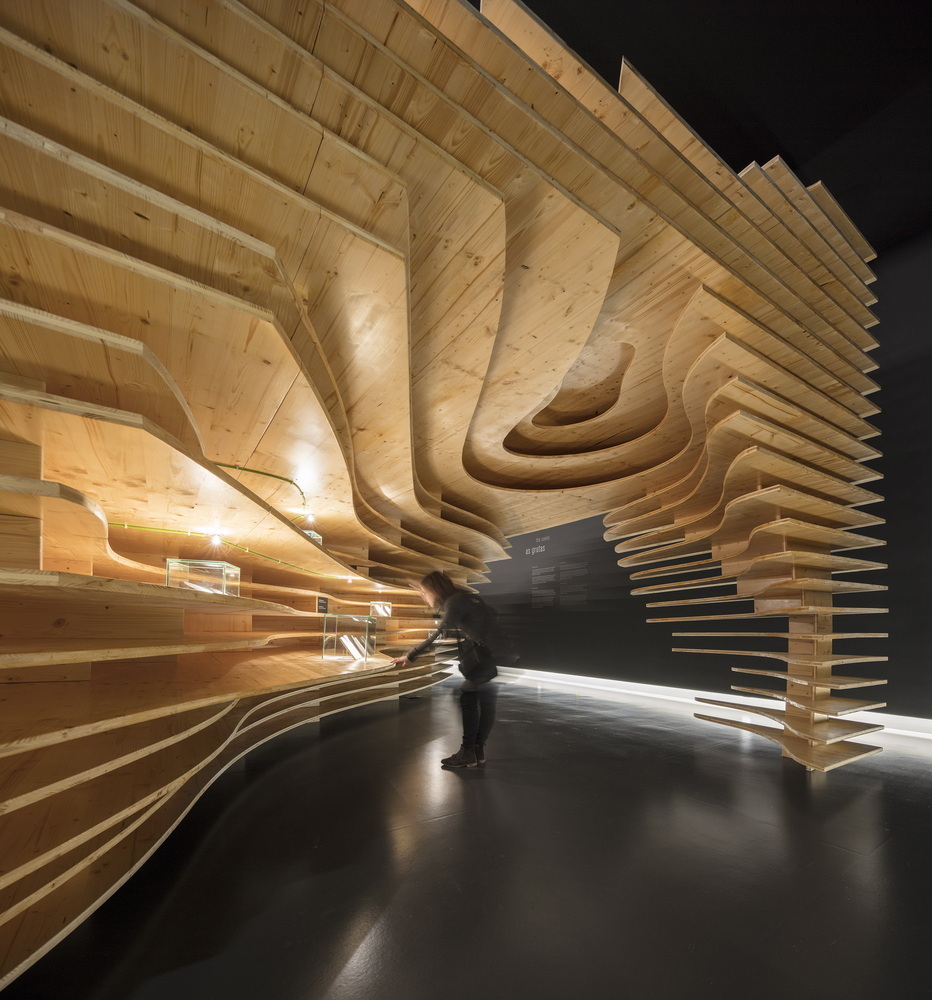
©Fernando Guerra | FG+SG
Mora市中心附近有一个巨石博物馆,紧邻未来公园。该地区在考古学方面有着显著的发现,因此这座博物馆将成为重要的文化遗产,不仅对该地区,而且对整个国家都具有重要意义。同时,它也是该城镇文化复兴的重要组成部分。
There is a megalithic museum near downtown Mora, next to Future Park. The region has significant archaeological finds, so the museum will be an important cultural heritage, not only for the region, but for the country as a whole. At the same time, it is an important part of the cultural renaissance of the town.
——————
项目信息——
建筑师: CVDB arquitectos, P-06 Atelier, Tiago Filipe Santos; CVDB arquitectos, Tiago Filipe Santos, P-06 Atelier
面积 : 2300 m²
项目年份 : 2016
厂家 : CASTAN, Carmo, Viabizzuno
Melolith Museum
---
Mora火车站是该城镇的地标性建筑和重要文化遗产,深深烙印在居民和游客的记忆中。为了展示并提升这座建筑的历史价值,新的项目采取了谨慎的态度,以凸显它在城镇文化和历史中的重要地位。
The Mora train station is a landmark and important cultural heritage of the town, deeply imprinted in the memories of residents and tourists. In order to showcase and enhance the historical value of this building, the new project adopts a cautious attitude to highlight its important position in urban culture and history.
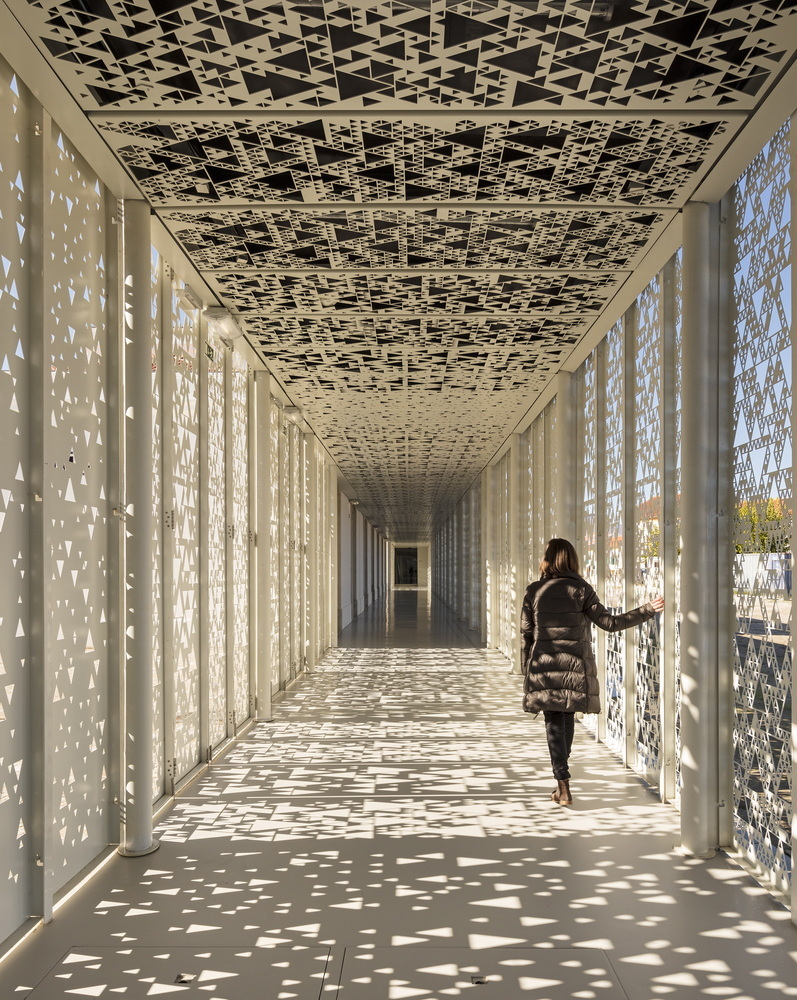
©Fernando Guerra | FG+SG
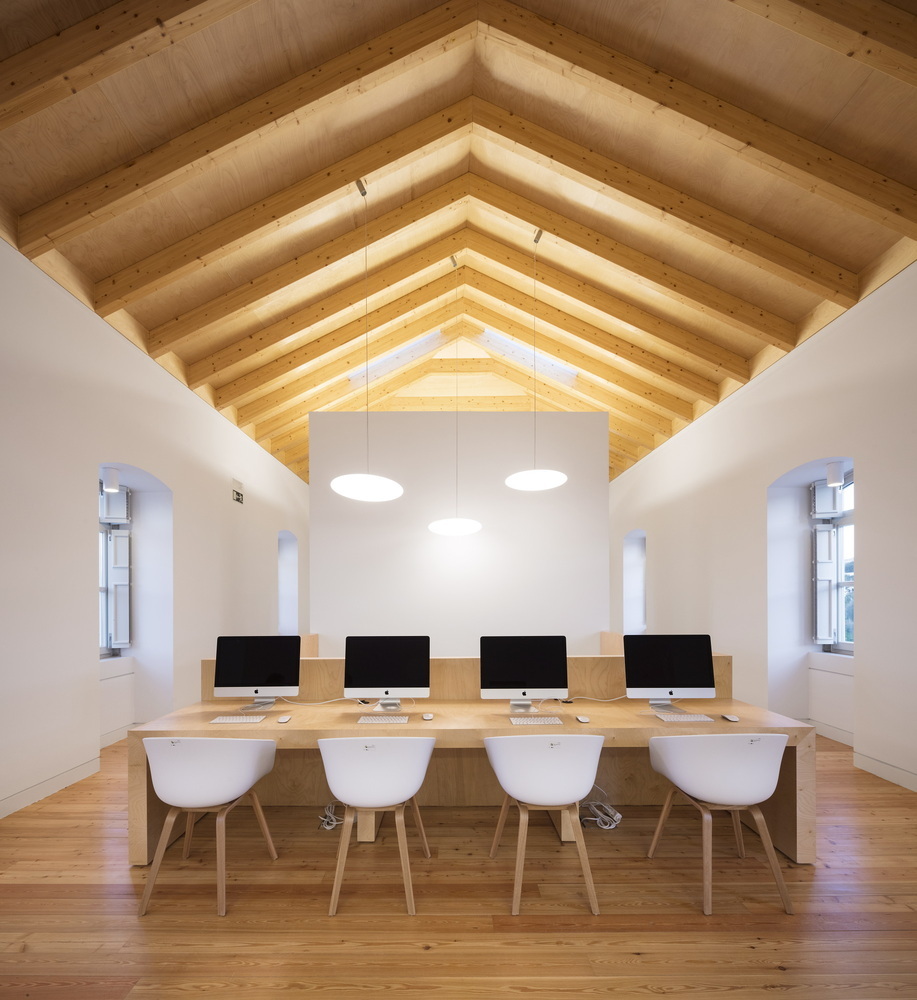
©Fernando Guerra | FG+SG
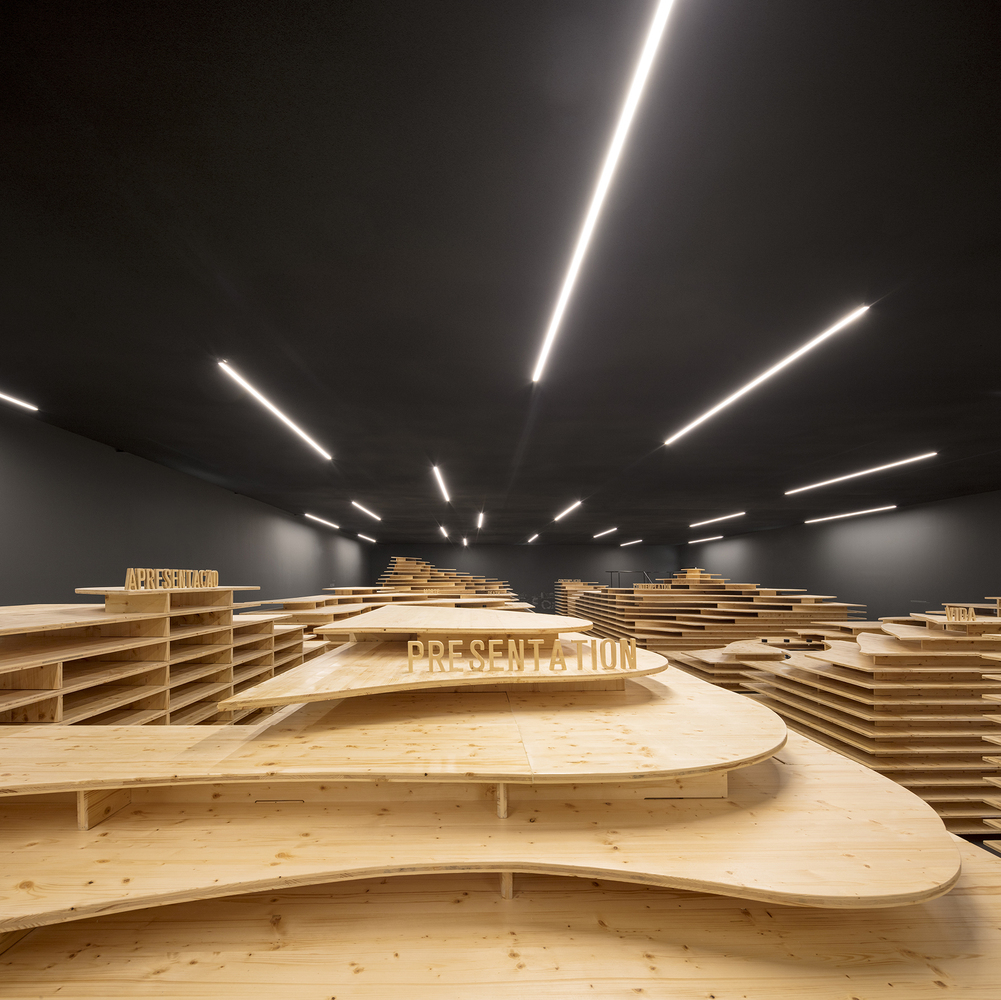
©Fernando Guerra | FG+SG
这个博物馆由老式火车站、火车站的仓库以及两座全新的大楼组成。其中,位于西边的新大楼是主要的展示区,而东边的大楼则是咖啡厅。这四个部分由一条位于北面的室外连续走廊所连接,象征着老式火车站从前的站台。这条连续走廊使整个项目具有统一性,并解决了人员流动和各功能之间联系的问题。
This museum consists of an old-fashioned railway station, a warehouse at the station, and two brand new buildings. Among them, the new building located to the west is the main exhibition area, while the building to the east is a coffee shop. These four parts are connected by an outdoor continuous corridor located to the north, symbolizing the former platform of an old-fashioned train station. This continuous corridor provides uniformity for the entire project and addresses the issues of personnel mobility and connections between various functions.
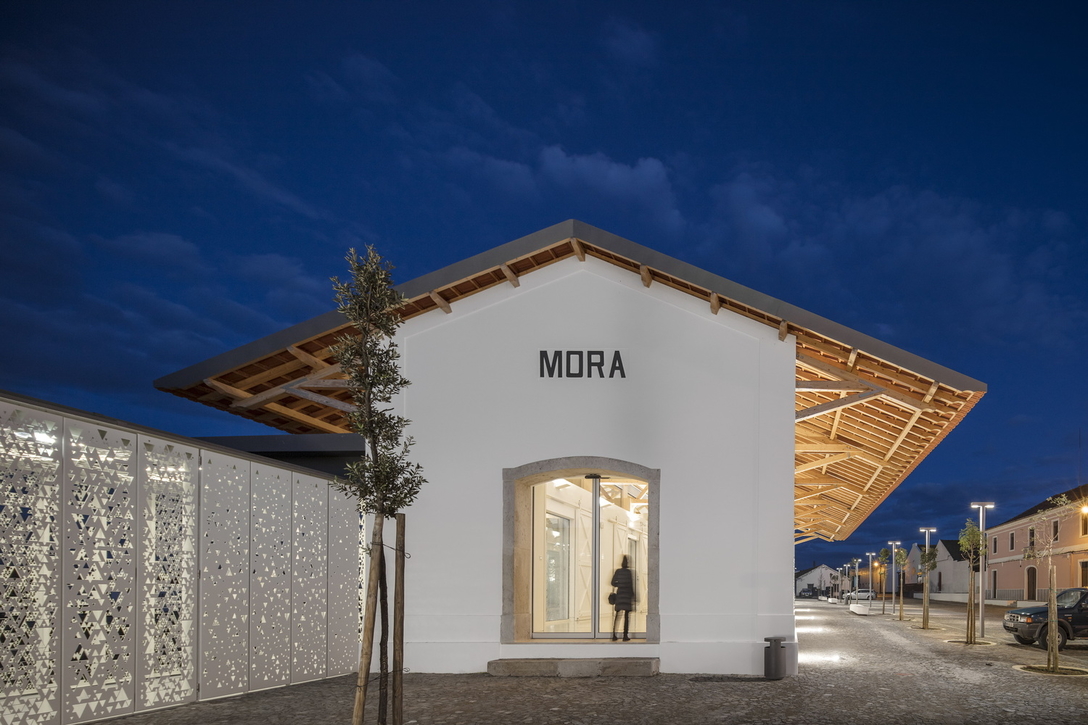
©Fernando Guerra | FG+SG
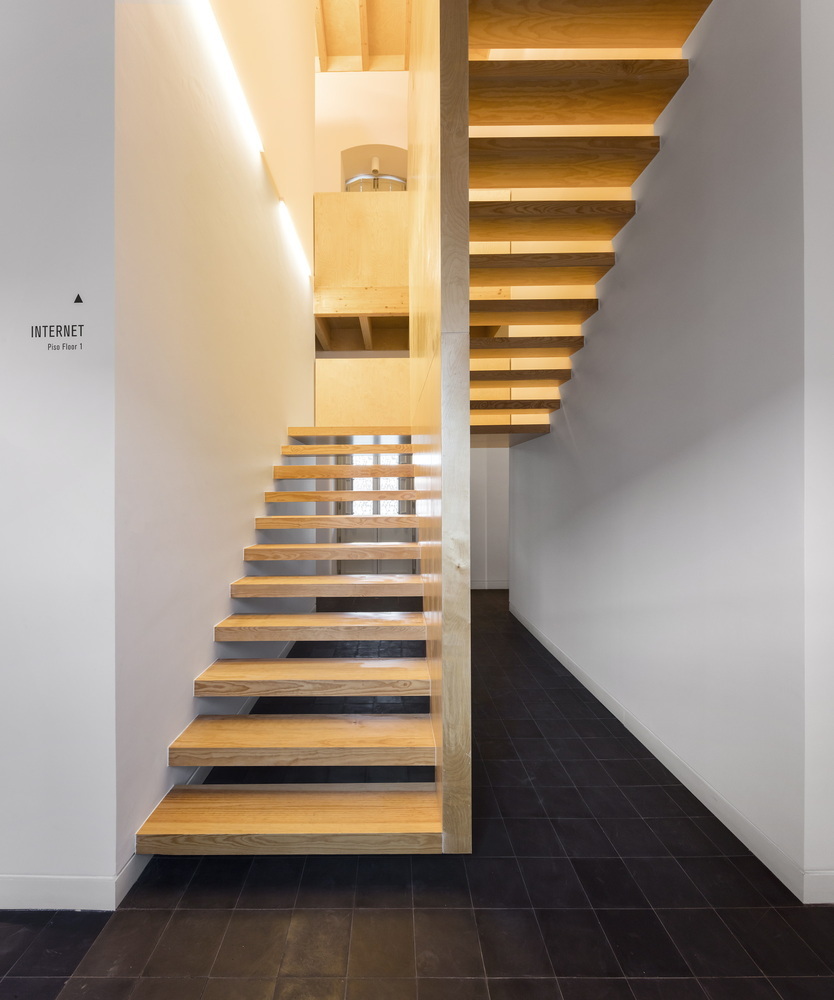
©Fernando Guerra | FG+SG
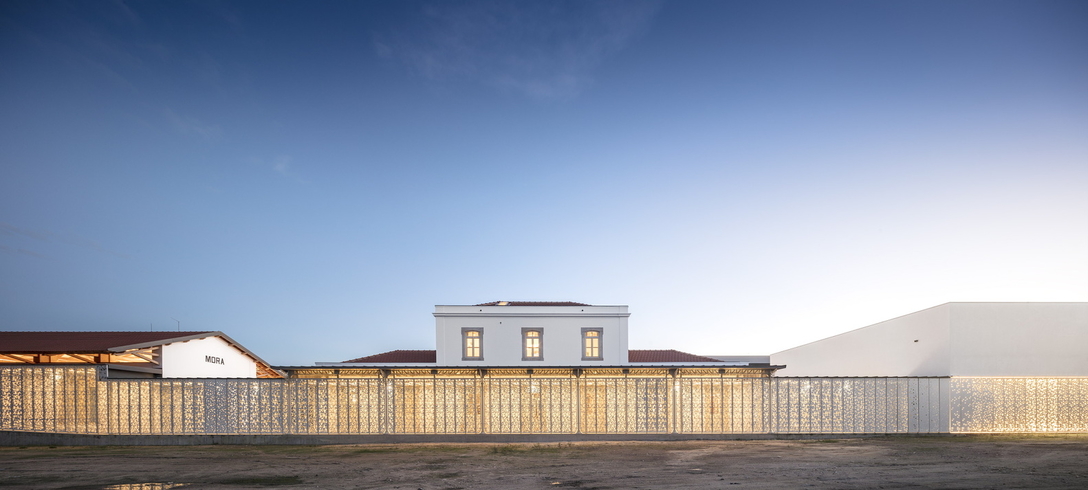
©Fernando Guerra | FG+SG
博物馆的主要入口位于老火车站(现在已改造成图书馆、IT房间和行政楼)这栋建筑内。火车站的仓库被改造成了多功能的开放空间,主要用作教育体验区。在设计上,翻新时采用了尊重现有建筑风格的材料和技术。
The main entrance of this museum is located in the building of the old railway station (now transformed into a library, IT room, and administrative building). The warehouse at the train station has been transformed into a multi-functional open space, mainly used as an educational experience area. In terms of design, the renovation adopts materials and techniques that respect the existing architectural style.
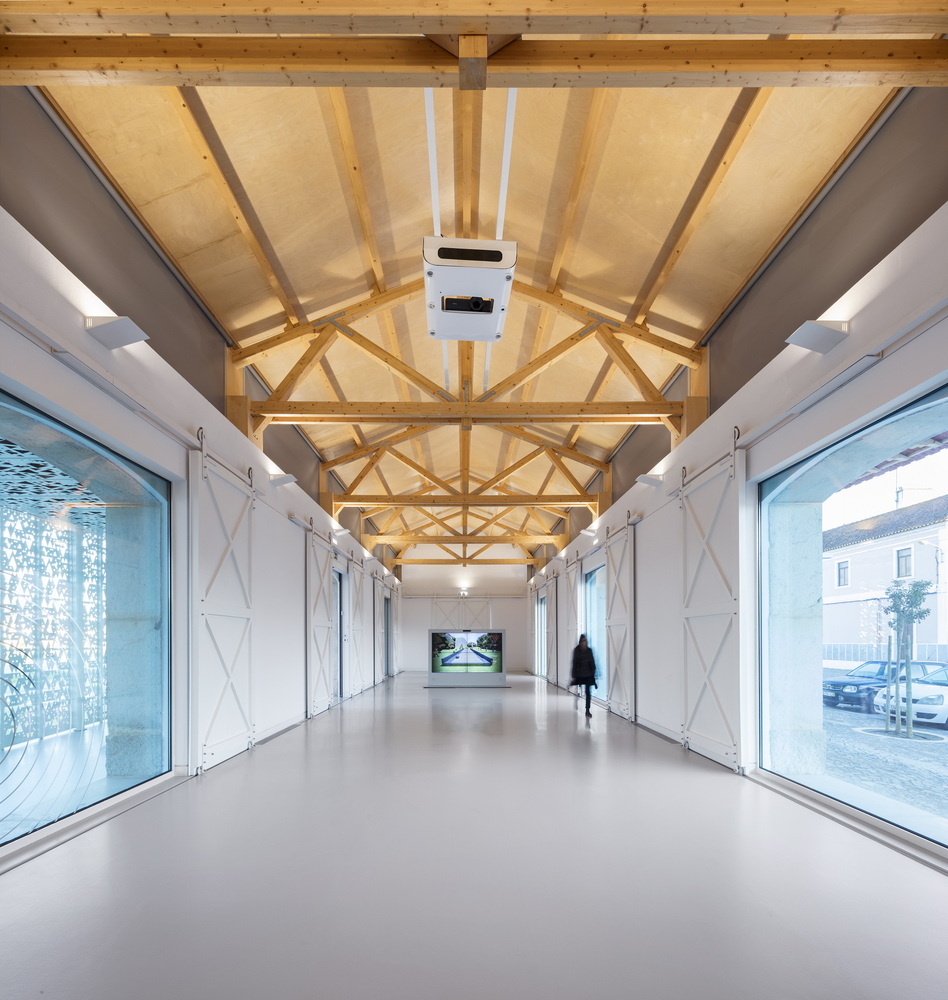
©Fernando Guerra | FG+SG
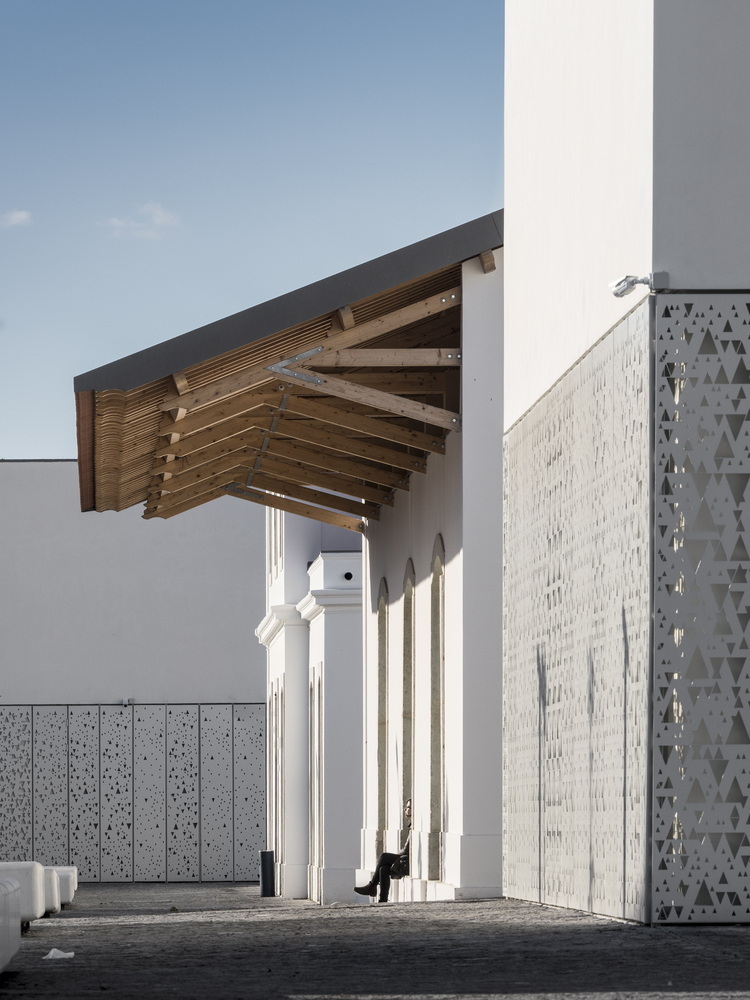
©Fernando Guerra | FG+SG
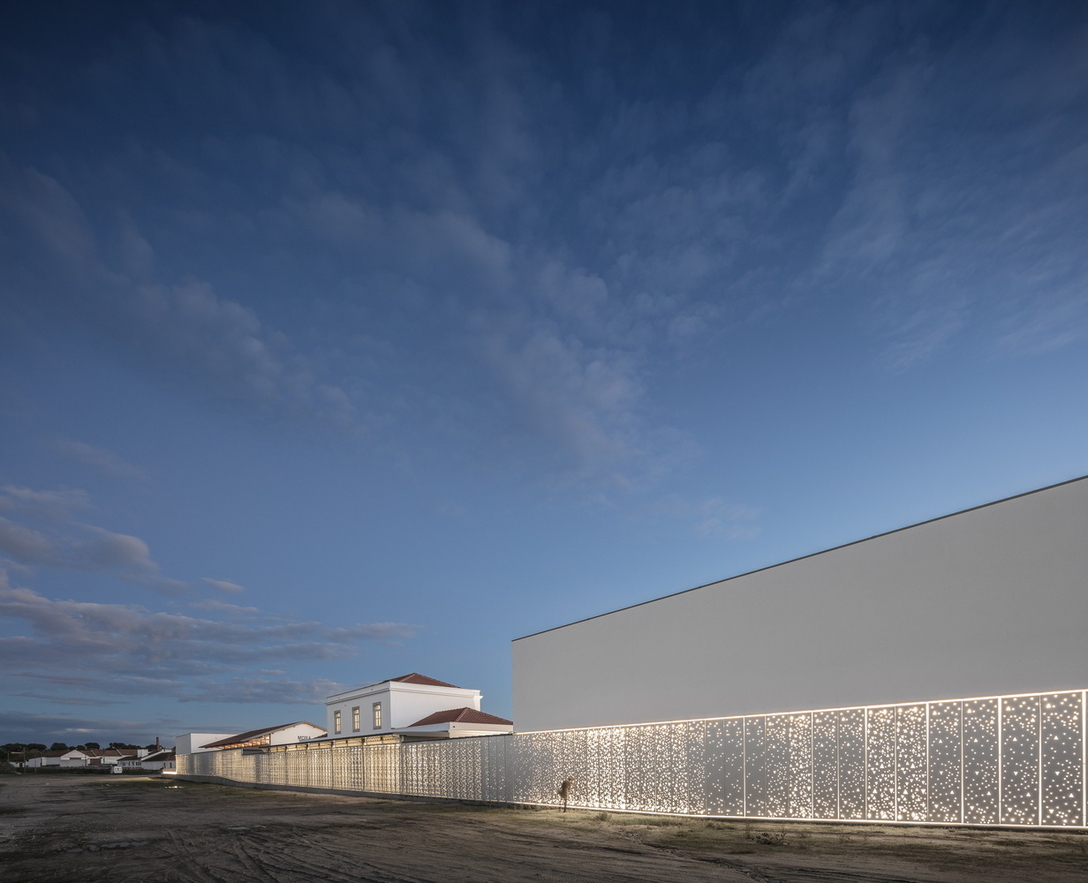
©Fernando Guerra | FG+SG
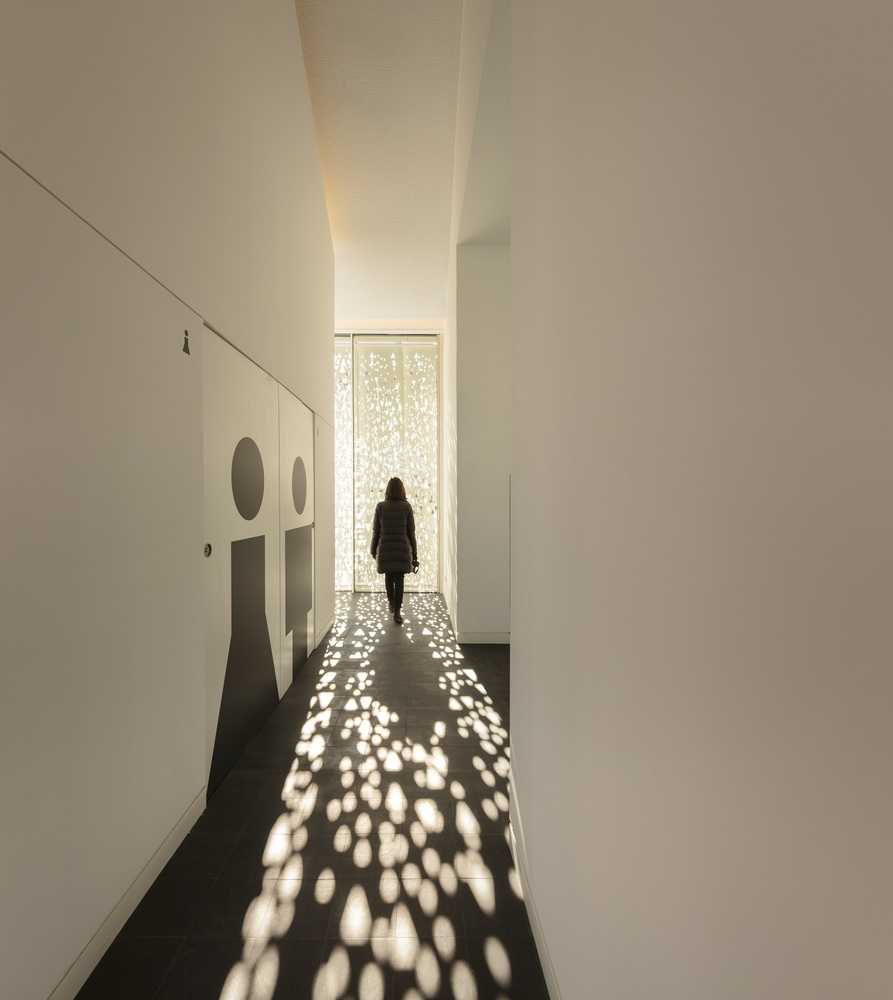
©Fernando Guerra | FG+SG
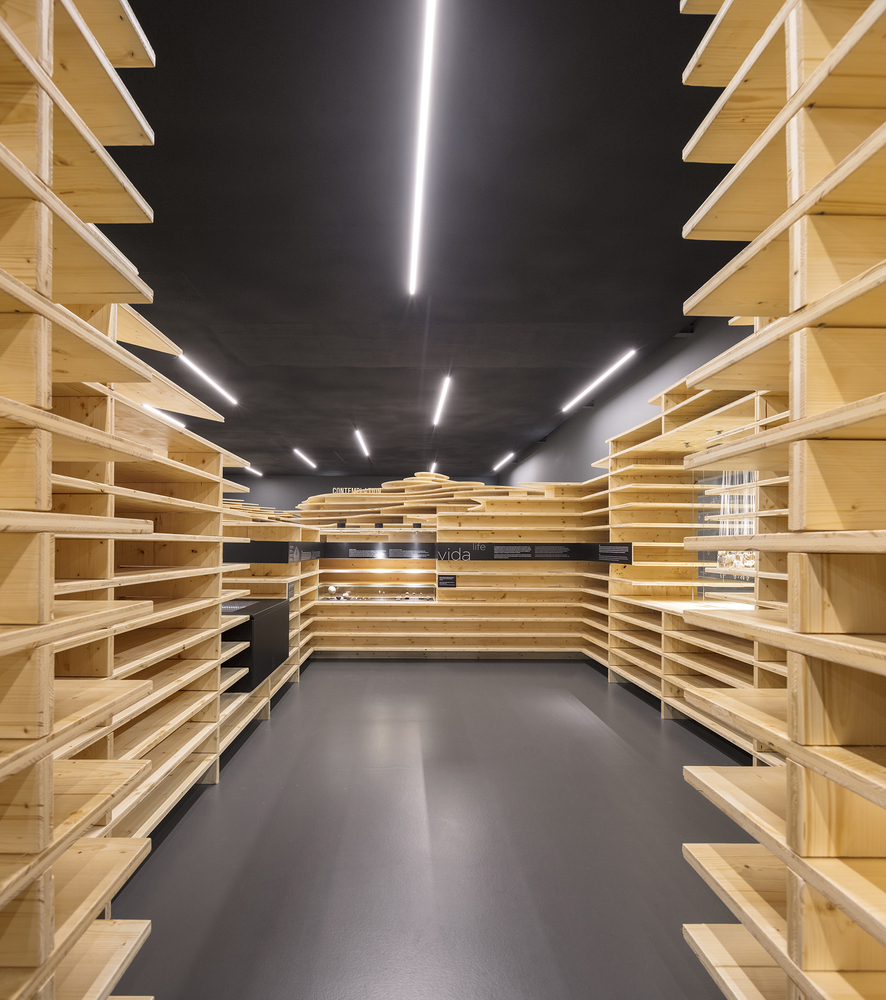
©Fernando Guerra | FG+SG
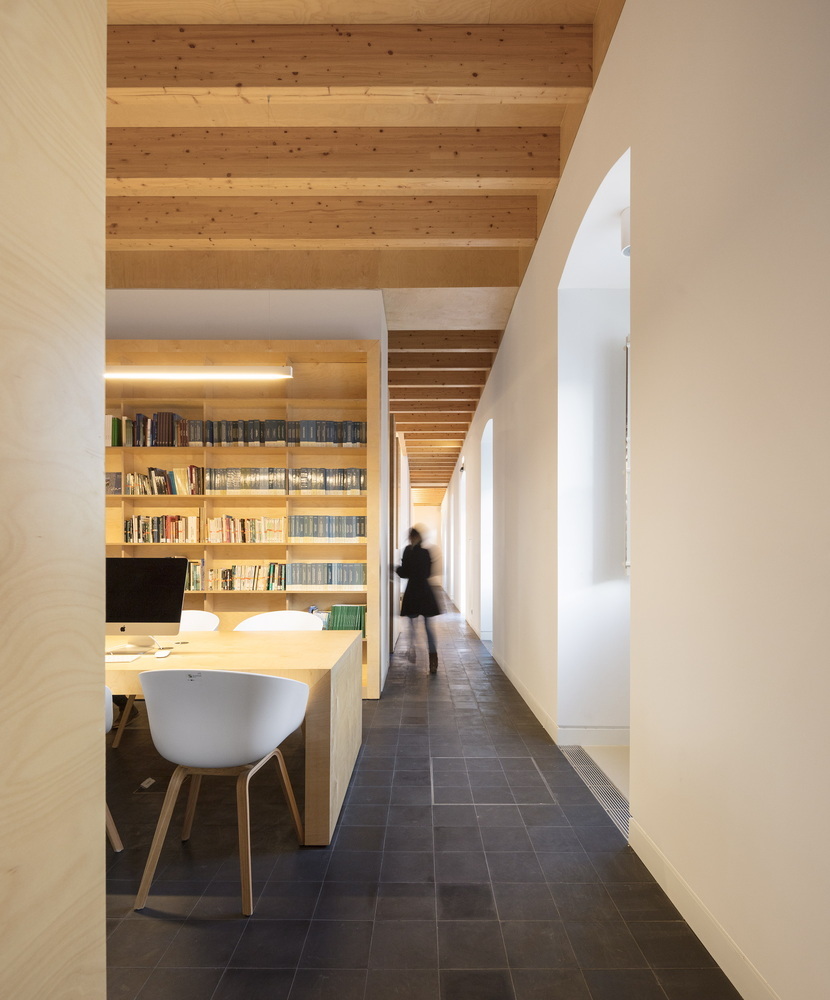
©Fernando Guerra | FG+SG
整个建筑使用白色带有镂空几何图案的金属板包裹住,它阐明了整个设计的概念主旨——巨石肖像学。在白天,金属板将自然光线带入到室内空间中,而在夜晚,将博物馆的室内光线带到室外,如同在黑暗中的一盏明灯。
The entire building is wrapped in white metal plates with hollow geometric patterns, which elucidates the conceptual theme of the entire design - the iconography of megaliths. During the day, metal plates bring natural light into the indoor space, while at night, they bring the indoor light of museums outdoors, like a bright light in the dark.
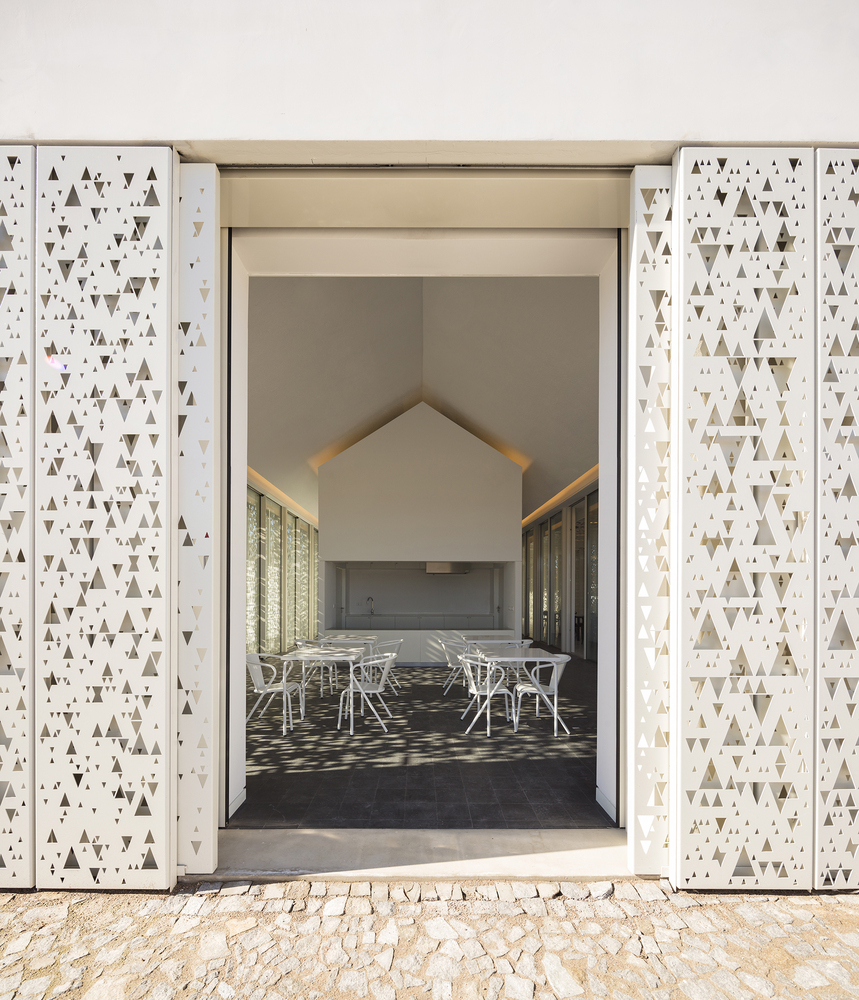
©Fernando Guerra | FG+SG
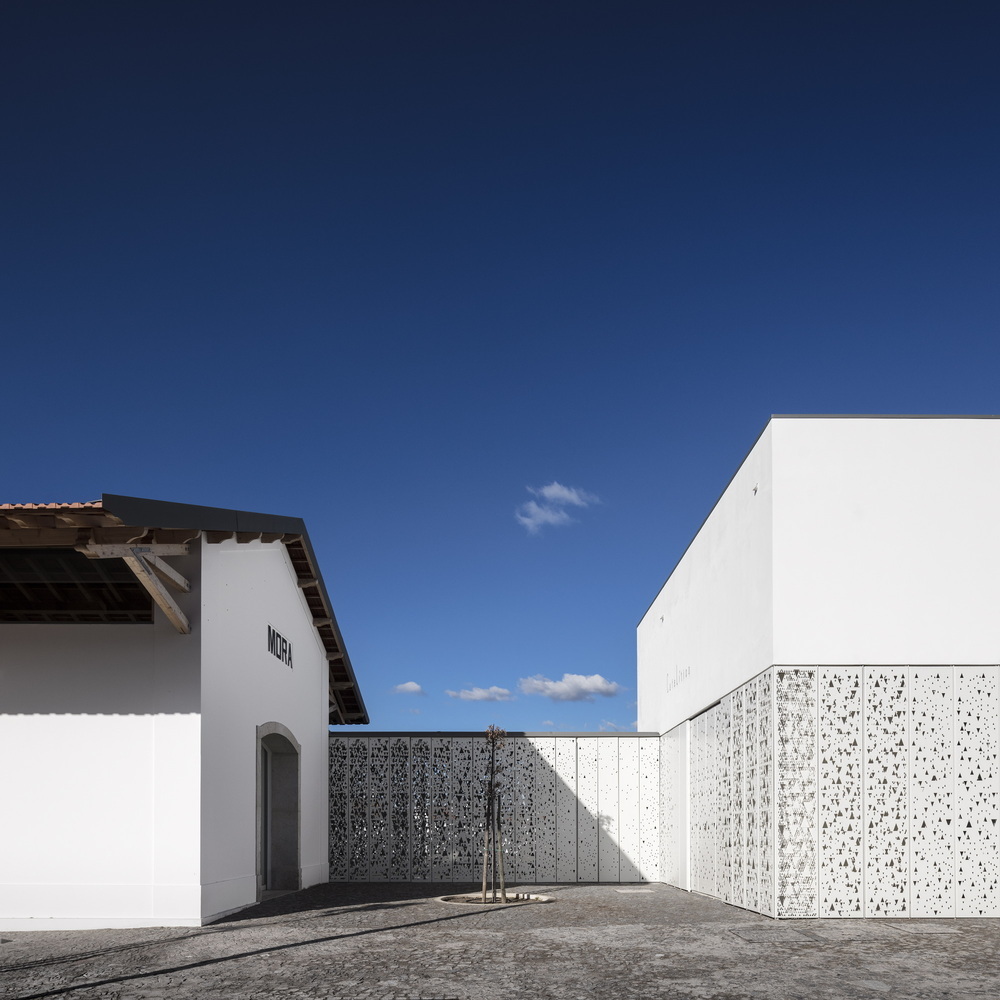
©Fernando Guerra | FG+SG
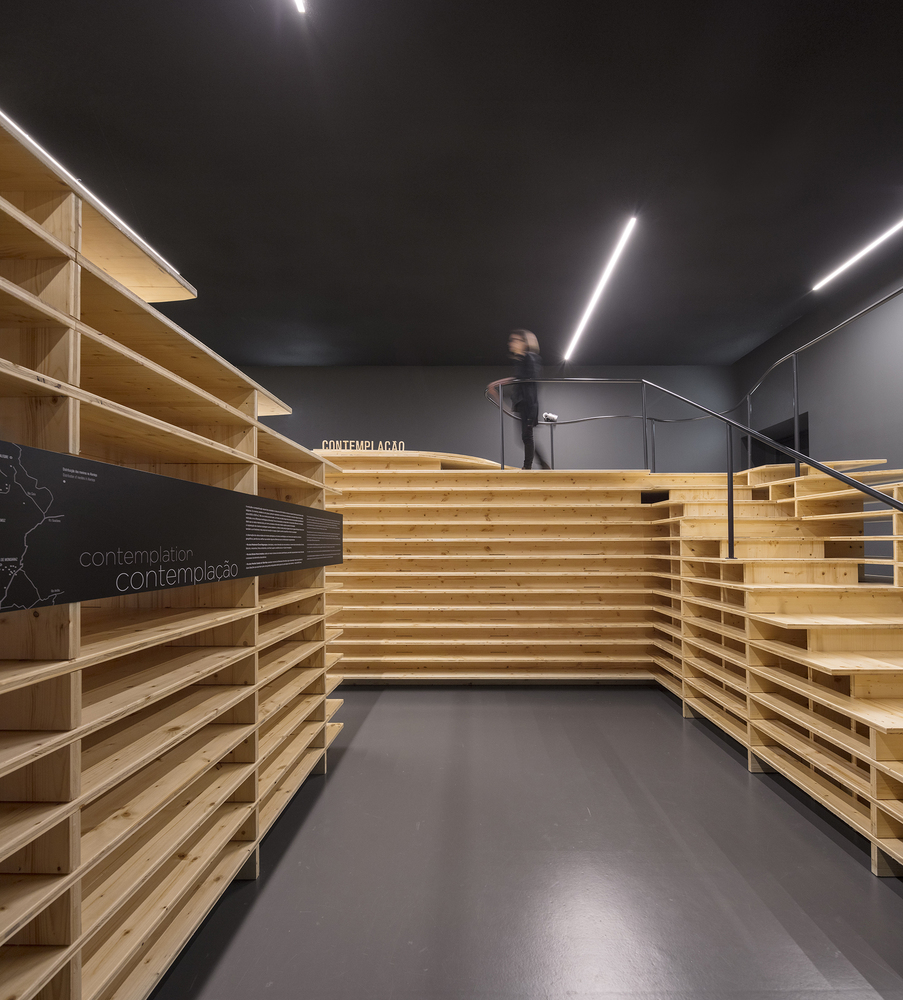
©Fernando Guerra | FG+SG
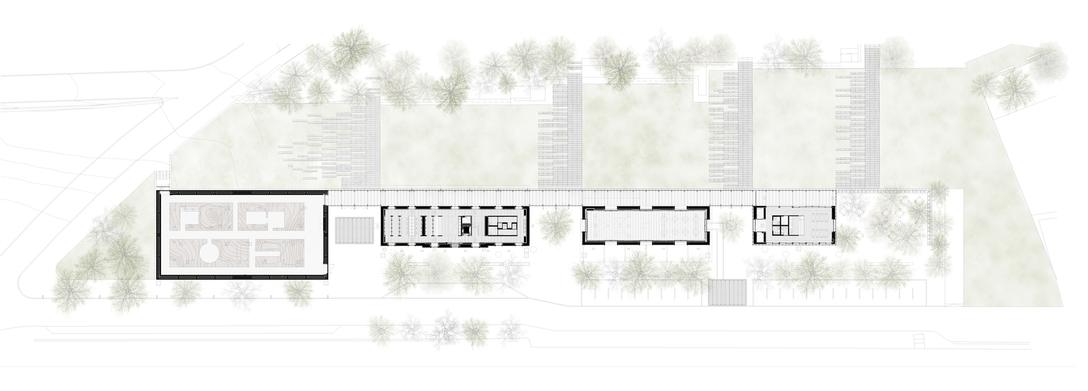
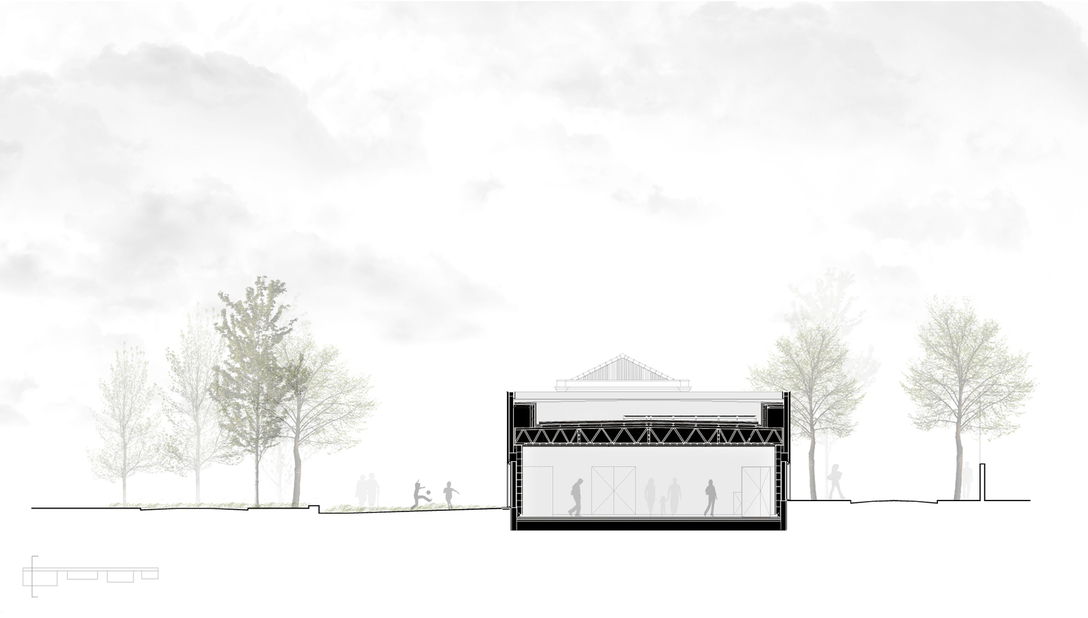
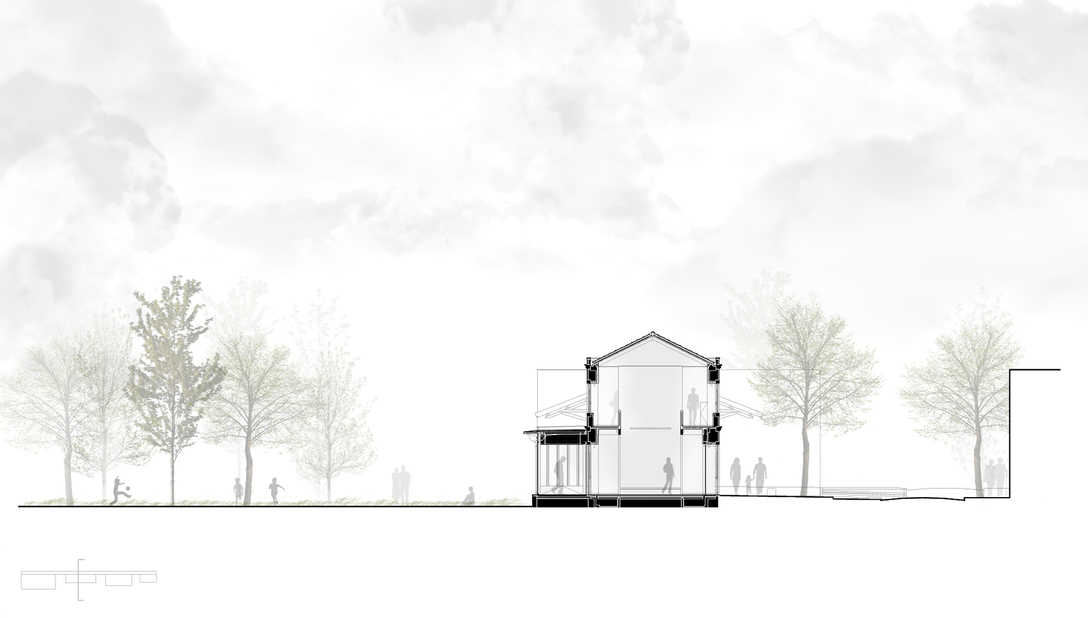
项目信息——
建筑师: CVDB arquitectos, P-06 Atelier, Tiago Filipe Santos; CVDB arquitectos, Tiago Filipe Santos, P-06 Atelier
面积 : 2300 m²
项目年份 : 2016
摄影师 :Fernando Guerra | FG+SG
厂家 : CASTAN, Carmo, Viabizzuno
合作设计师 : Joana Barrelas, Rodolfo Reis, Eliza Borkowska, Elizabeta Vito, Hugo Nascimento, Ilaria Anselmi, Magdalena Czapluk
工程师 : Projectual
展览管理 : Nuno Gusmão and Paulo Costa
展览计划开发 : Pedro Anjos
展览建筑开发 : Simão Botelho
博物馆学顾问 : Dra. Leonor Rocha
客户 : Mora Municipality
总建筑预算 : 2.200.000,00 Euros
获奖 : 国际公开了竞赛一等奖
主创建筑师 : Cristina Veríssimo, Diogo Burnay, Tiago Filipe Santos
展览部分 : P-06 Atelier and Site Specific Arquitectura
景观建筑师 : Bound - arquitectos paisagistas, Maria João Fonseca, Armando Ferreira
City : Mora
Country : 葡萄牙
版权©策站网cezn.cn,欢迎转发,禁止以策站编辑版本进行任何形式转载