
© 张超建筑摄影工作室
悍高集团股份有限公司,创始于2004年,是一家以家居五金为核心,包括功能五金、基础五金、厨卫五金、柜类照明、内门锁、智能厨电、浴室柜、户外家具于一体的多元化创新型企业,致力于为全球用户打造一站式全屋高端五金解决方案。自创建以来始终坚持产研销一体化战略,其超3万平方米的悍高星际总部,更是以全球别具一格的建筑设计姿态屹立在中国大地之上,其前卫、科技、动感、时尚的设计元素受人瞩目。从命名星际总部的时刻开始,悍高对未来主义的追寻已跃然纸上。
Hangao Group Co., Ltd., founded in 2004, is a diversified and innovative enterprise with home hardware as its core, including functional hardware, basic hardware, kitchen and bathroom hardware, cabinet lighting, interior door locks, smart kitchen appliances, bathroom cabinets, and outdoor furniture. It is committed to creating one-stop high-end hardware solutions for global users. Since its establishment, it has always adhered to the strategy of integrating production, research, and sales. Its over 30000 square meter Hangao Interstellar Headquarters stands tall on the land of China with a globally unique architectural design posture. Its avant-garde, technological, dynamic, and fashionable design elements have attracted attention. Since the moment of naming the Interstellar Headquarters, Han Gao's pursuit of futurism has been vividly portrayed on paper.
——————
项目客户:佛山悍高星际集团总部
设计机构:E Studio壹所
地址:中国 佛山
面积:5,000 平方米
佛山悍高星际总部设计
Foshan Hangao Interstellar Headquarters Design
---
悍高星际总部的建筑美学,出自法拉利御用设计团队宾尼法利纳(Pininfarina)之手。Pininfarina建筑的使命是打造永恒之美,同时拥抱社会和世界日益快速的变化,但又不受影响。美不只是为了其本身,而具有独特的身份、意义,最重要的是影响力。
E Studio壹所为知名全屋高端五金解决方案品牌——悍高,精心打造其全新的悍高星际总部综合空间设计。其中涵盖建筑大堂、产品展厅等多种商业空间类型。
The architectural aesthetics of the Hangao Interstellar Headquarters were created by Pininfarina, the exclusive design team of Ferrari. The mission of Pininfarina Architecture is to create eternal beauty while embracing the rapidly changing society and world without being affected. Beauty is not just for its own sake, but has a unique identity, meaning, and most importantly, influence.
E Studio is a well-known brand of high-end hardware solutions for the whole house - Hangao, carefully creating its new Hangao interstellar headquarters comprehensive space design. This includes various types of commercial spaces such as building lobbies and product exhibition halls.

© 张超建筑摄影工作室

© 张超建筑摄影工作室
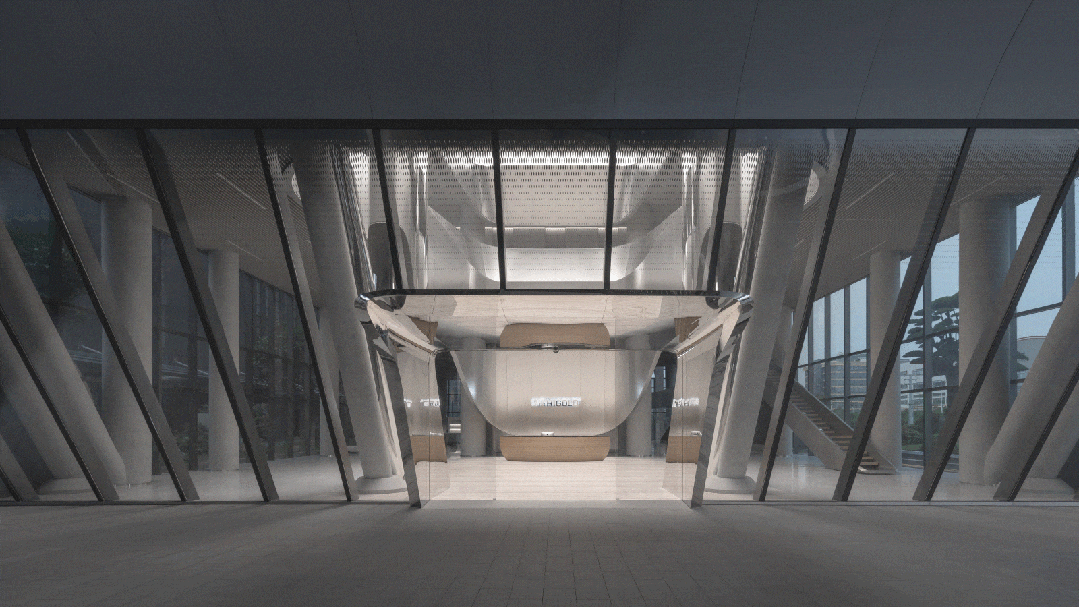
© 张超建筑摄影工作室

© 张超建筑摄影工作室

© 张超建筑摄影工作室
壹所为该项目提出设计概念“现代艺术博物馆”(Modern Art Museum),试图通过博物馆的呈现方式,为到访者展现未来人居生活的构想与变革。以视觉艺术为核心,超越日常场景的缩影以及简洁明了的空间叙事,为人们带来关于未来的精神启示与深刻思考。
Yisuo proposed the design concept of "Modern Art Museum" for this project, attempting to showcase visitors' ideas and changes in future living through the presentation of the museum. With visual art as the core, it transcends daily scenes with concise and clear spatial narratives, bringing spiritual inspiration and profound thinking about the future to people.
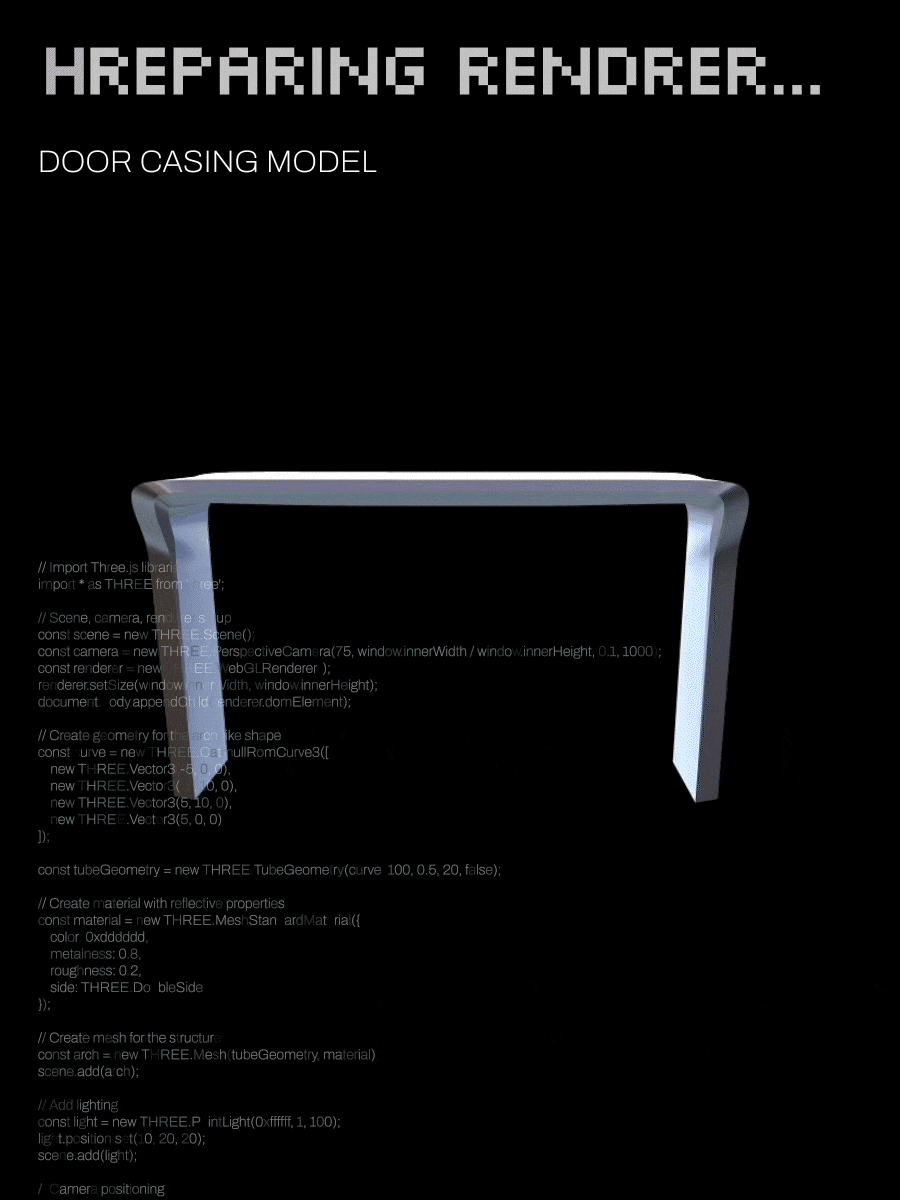
© E Studio壹所

© 张超建筑摄影工作室
中庭空间的挑空结构 | The cantilevered structure of the atrium space
倾斜的幕墙首先成为干涉现实规制的方式,也自然建构起介于寻常与非凡的直觉体验。
挑空的大堂,构筑空间秩序的传统形式被摒弃,改由延绵不绝的异形不锈钢巧妙串联。
The tilted curtain wall first became a way to interfere with the regulation of reality, and naturally constructed an intuitive experience between ordinary and extraordinary.
The traditional form of constructing spatial order in the empty lobby has been abandoned, and instead, it is cleverly connected by continuous irregular stainless steel.

© 张超建筑摄影工作室

© 张超建筑摄影工作室

© 张超建筑摄影工作室

© 张超建筑摄影工作室
这是一次超越常规尺度的创新设计,张扬且大胆地搅动着人们的感官体验。步入于此,周围一切事物的存在感逐渐隐退,唯有最真实的感受在空间中自由穿梭。
This is an innovative design that transcends conventional scales, boldly and boldly stirring up people's sensory experiences. Entering here, the sense of existence of everything around gradually fades away, and only the most authentic feelings freely shuttle through space.

© 张超建筑摄影工作室
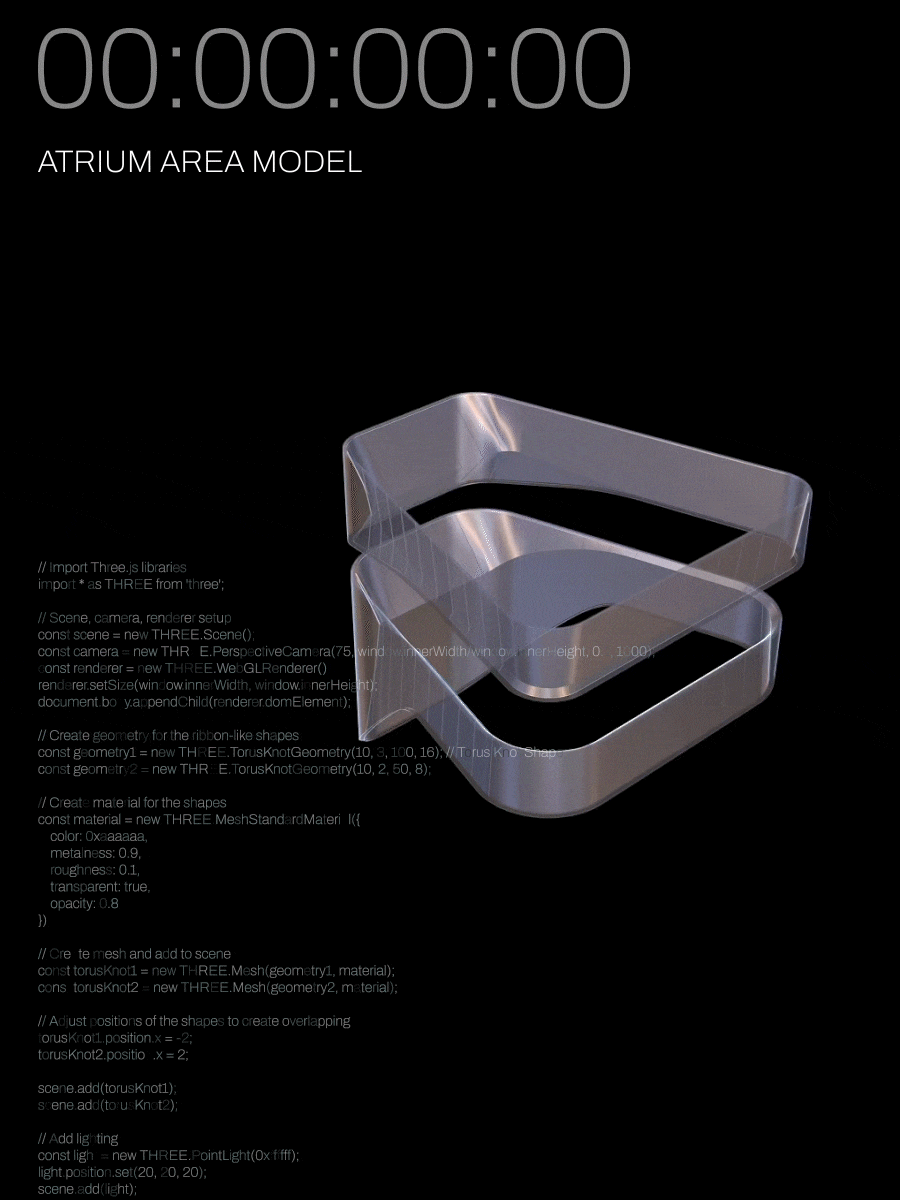
© E Studio壹所

© 张超建筑摄影工作室

© 张超建筑摄影工作室

© 张超建筑摄影工作室
悬挑式楼梯 | Suspended Stairs
宛如通往天际的步梯,一直通往高层家居五金博物馆。该楼梯设施作为不同楼层之间的功能连接纽带,同时亦为中心雕塑所在,提升了空间的动态性和视觉吸引力。
Like a staircase leading to the sky, it leads all the way to the high-rise home hardware museum. This staircase facility serves as a functional connecting link between different floors and also serves as the central sculpture, enhancing the dynamism and visual appeal of the space.

© 张超建筑摄影工作室
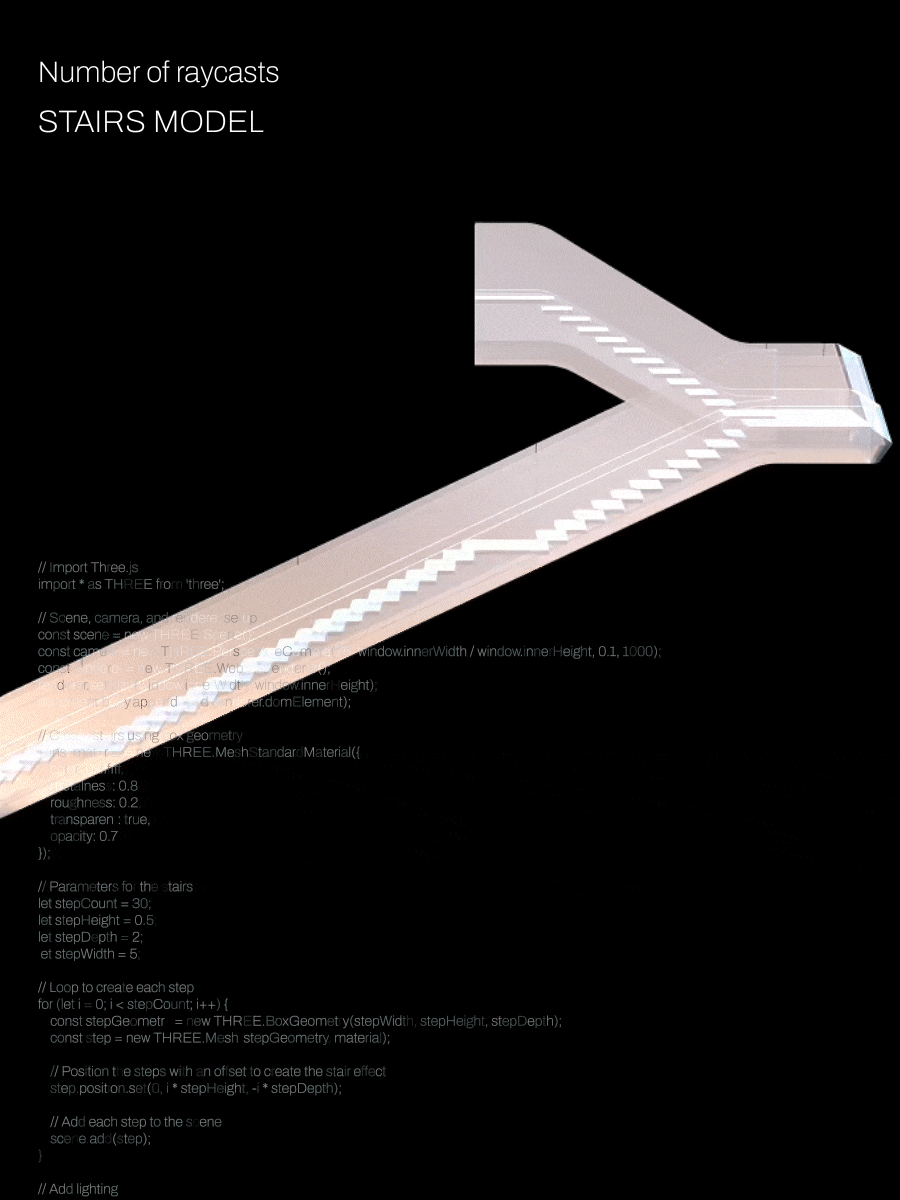
© E Studio壹所

© 张超建筑摄影工作室

© 张超建筑摄影工作室
它践行现实职能之时,又站在功能之外,激活来访者新奇的感官体验。拾级而上,镂空处犹如飞机舷窗,让人隐约感受到星际遨游的无限自由与畅快。
When it fulfills its practical functions, it also stands outside of its functions, activating visitors' novel sensory experiences. Ascending the stairs, the hollowed out area resembles an airplane porthole, giving a faint sense of the infinite freedom and pleasure of interstellar travel.

© 张超建筑摄影工作室

© 张超建筑摄影工作室
不同层次的灰度宛如隐喻,提醒着人们,对太空探索的痴迷与狂热,实则是对自我存在的探寻与追问。这不仅仅是好奇,更是一种对生命起源的追溯。
The different levels of grayscale are like metaphors, reminding people that their obsession and fanaticism for space exploration is actually an exploration and questioning of their own existence. This is not just curiosity, but also a way to trace the origin of life.

© 张超建筑摄影工作室
日常可见的水槽,在此依从固定秩序整齐排列,呈现出显著的有序阵列效果。随意穿行的自由与无边的发散、想象,引人从现实规制中脱离,收获对空间的全新阐释,人们在此可以构建任何场景。
The visible sink in daily life is arranged in a fixed and orderly manner, presenting a significant ordered array effect. The freedom of wandering freely and the boundless divergence and imagination lead people to break away from the constraints of reality and gain a new interpretation of space, where people can construct any scene.

© 张超建筑摄影工作室
橱柜和岛台“复刻”生活的日常,而贯穿始终的简洁立面设计原则,不锈钢材质赋予的冷静与克制,对称斜面带来的庄严感。隐于其中的五金配件,随行而示,演化成为馆藏精品。
Cabinets and island platforms "replicate" the daily life, with a consistent principle of simple facade design, the calmness and restraint given by stainless steel material, and the solemnity brought by symmetrical slopes. The hardware accessories hidden within it, accompanying and evolving into exquisite collections.

© 张超建筑摄影工作室
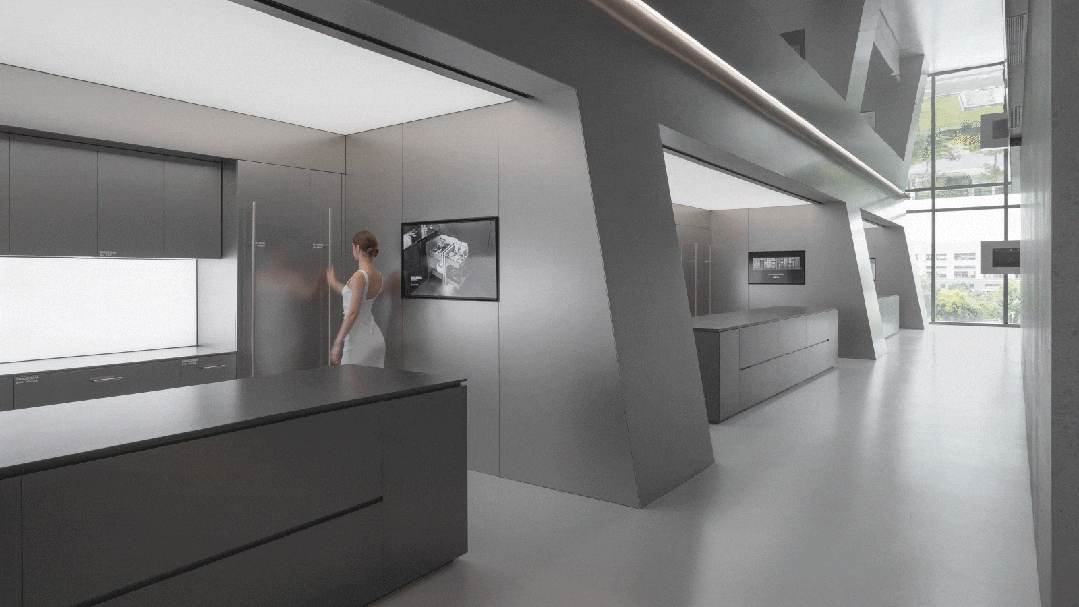
© 张超建筑摄影工作室
步行至衣柜五金展示区,入口的不锈钢三角形衣柜,以鲜明的设计喻示着日常秩序挑战的开始。接连交错的折叠造型制造无限遐想,彰显陈列的精细与用心。若隐若现的视线遮掩,则能巧妙消解一览无余的单调乏味。
Walking to the wardrobe hardware display area, the stainless steel triangular wardrobe at the entrance symbolizes the beginning of daily order challenges with its distinctive design. The interlocking folding shapes create infinite imagination, showcasing the precision and care of the display. The elusive line of sight can cleverly dissolve the monotony that is clearly visible.

© 张超建筑摄影工作室

© 张超建筑摄影工作室

© 张超建筑摄影工作室

© 张超建筑摄影工作室

© 张超建筑摄影工作室
探寻一周,回到中场,这片场地拥有许多被塑造的自由。
Explore for a week, return to midfield, this field has a lot of freedom shaped.

© 张超建筑摄影工作室

© 张超建筑摄影工作室
可作日常休闲区,又能布展临展,具备引进艺术装置的空间余量。这一切旨在重塑新的体验,唤醒观众的感官激情。
It can be used as a daily leisure area, as well as for setting up temporary exhibitions, with ample space for introducing art installations. All of this aims to reshape new experiences and awaken the audience's sensory passion.

© 张超建筑摄影工作室

© 张超建筑摄影工作室

© 张超建筑摄影工作室

© 张超建筑摄影工作室

© 张超建筑摄影工作室

© 张超建筑摄影工作室

© 张超建筑摄影工作室

© 张超建筑摄影工作室
环形装置立于其中,喻示此为一个无维度的奇异领域。弧度各异的装置,天然形成独特而绝佳的探索之径,使得观展这一行为本身多出了些许趣味。
The circular device stands within it, symbolizing that it is a dimensionless and singular domain. The devices with different curvatures naturally form a unique and excellent exploration path, adding a touch of fun to the exhibition itself.

© 张超建筑摄影工作室

© 张超建筑摄影工作室

© 张超建筑摄影工作室

© 张超建筑摄影工作室

© 张超建筑摄影工作室

© 张超建筑摄影工作室

© 张超建筑摄影工作室

© 张超建筑摄影工作室

© 张超建筑摄影工作室
无法消除的结构柱,设计师没有选择视而不见,亦或刻意强调其装饰性。相反,设计师采取了一种更为自然,融汇一体的方式,将其隐于空间之中。时而,它们作为功能的一部分与空间并存;时而,它们就如大型艺术装置,显示结构之美。
The designer did not choose to ignore or deliberately emphasize the decorative nature of the structural columns that cannot be eliminated. On the contrary, the designer adopted a more natural and integrated approach, hiding it within the space. Sometimes, they coexist with space as part of their functionality; Sometimes, they are like large art installations, showcasing the beauty of structure.

© 张超建筑摄影工作室

© 张超建筑摄影工作室

© 张超建筑摄影工作室

© 张超建筑摄影工作室

© 张超建筑摄影工作室

© 张超建筑摄影工作室
高于平常,延续想象的展示方式,将每一日常动作定格与装裱为艺术品。这场穿梭于历史、当下与未来之旅,依旧在进行,从未结束。这些实践也告诉人类,想象非天马行空,未来非与当下产生巨变,与真实的权衡也并非难以抉择。未来主义,不过是周而复始的,根基于日常的观察与解构。
在本项目中,设计团队摒弃传统设计中的繁琐与奢华,转而通过运用富有深度的宁静感材质和艺术形式,为空间注入类似博物馆般的静谧氛围。悍高星际总部不仅是一个提供感官享受的场所,更是一个能够激发思考和启迪的艺术文化空间。
Beyond ordinary, continue the imaginative display method, freeze and frame every daily action as a work of art. This journey between history, present, and future is still ongoing and never ends. These practices also tell humanity that imagination is not free spirited, the future is not subject to great changes with the present, and weighing reality is not difficult to choose. Futurism is nothing but a cycle, based on daily observation and deconstruction.
In this project, the design team abandons the complexity and luxury of traditional design, and instead injects a museum like atmosphere into the space by using deep and serene materials and art forms. The Hangao Interstellar Headquarters is not only a place that provides sensory enjoyment, but also an artistic and cultural space that can inspire thinking and enlightenment.

© E Studio壹所

© E Studio壹所

© E Studio壹所
项目信息
项目客户:佛山悍高星际集团总部
设计机构:E Studio壹所
主持设计师:范君健、周炫焯
设计团队:黄晨曦、刘淑琦、刘莹、张洁莹、房桂云、黄琪琪、周婧、邓嫦怡、郝星云、郭超、邬乐晴、钟景鸿、赖鸿发
地址:中国 佛山
面积:5,000 平方米
竣工时间:2024年09月
合作品牌:大皇蜂金属、TONG砼馆、华润水泥、SIMPLE森朴、BAINENG百能、RISING日先、默克照明
摄影:张超建筑摄影工作室
Tags:五金制造/展厅,佛山、总部、未来感、视觉艺术、中庭、悬挑式楼梯
版权©策站网cezn.cn,欢迎转发,禁止以策站编辑版本进行任何形式转载