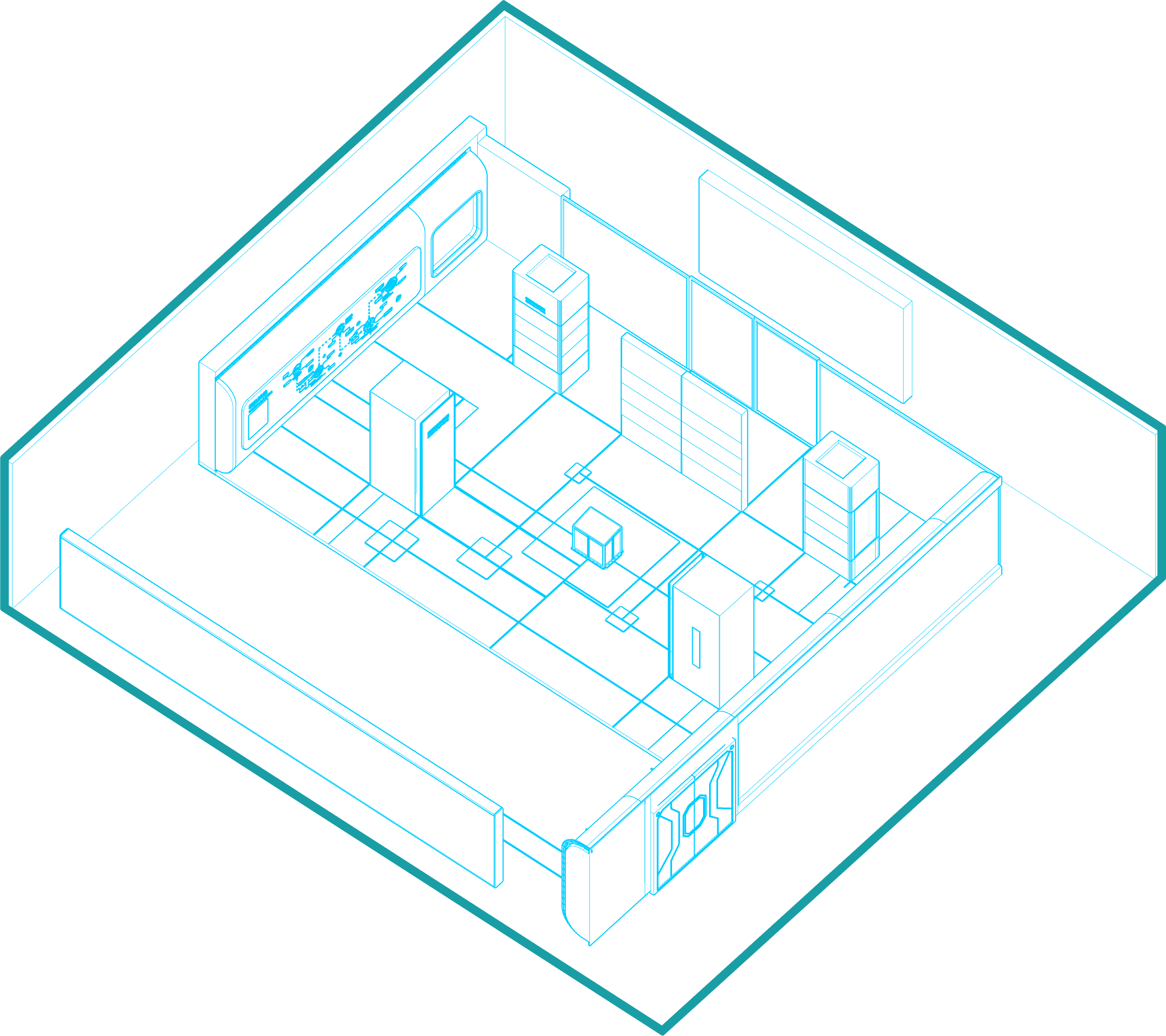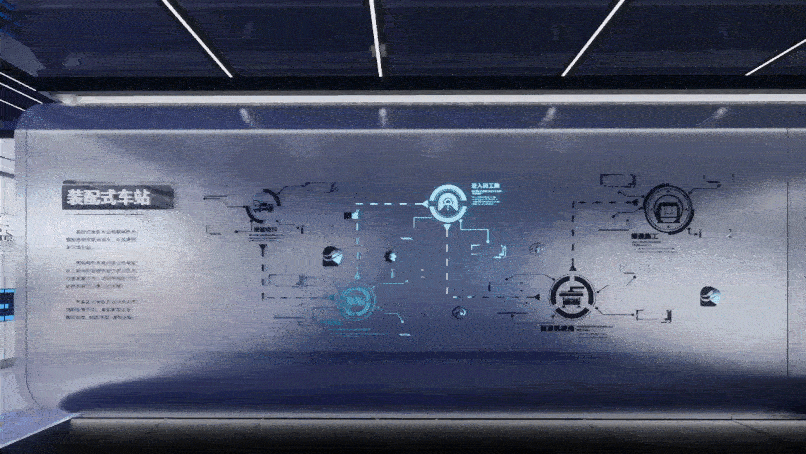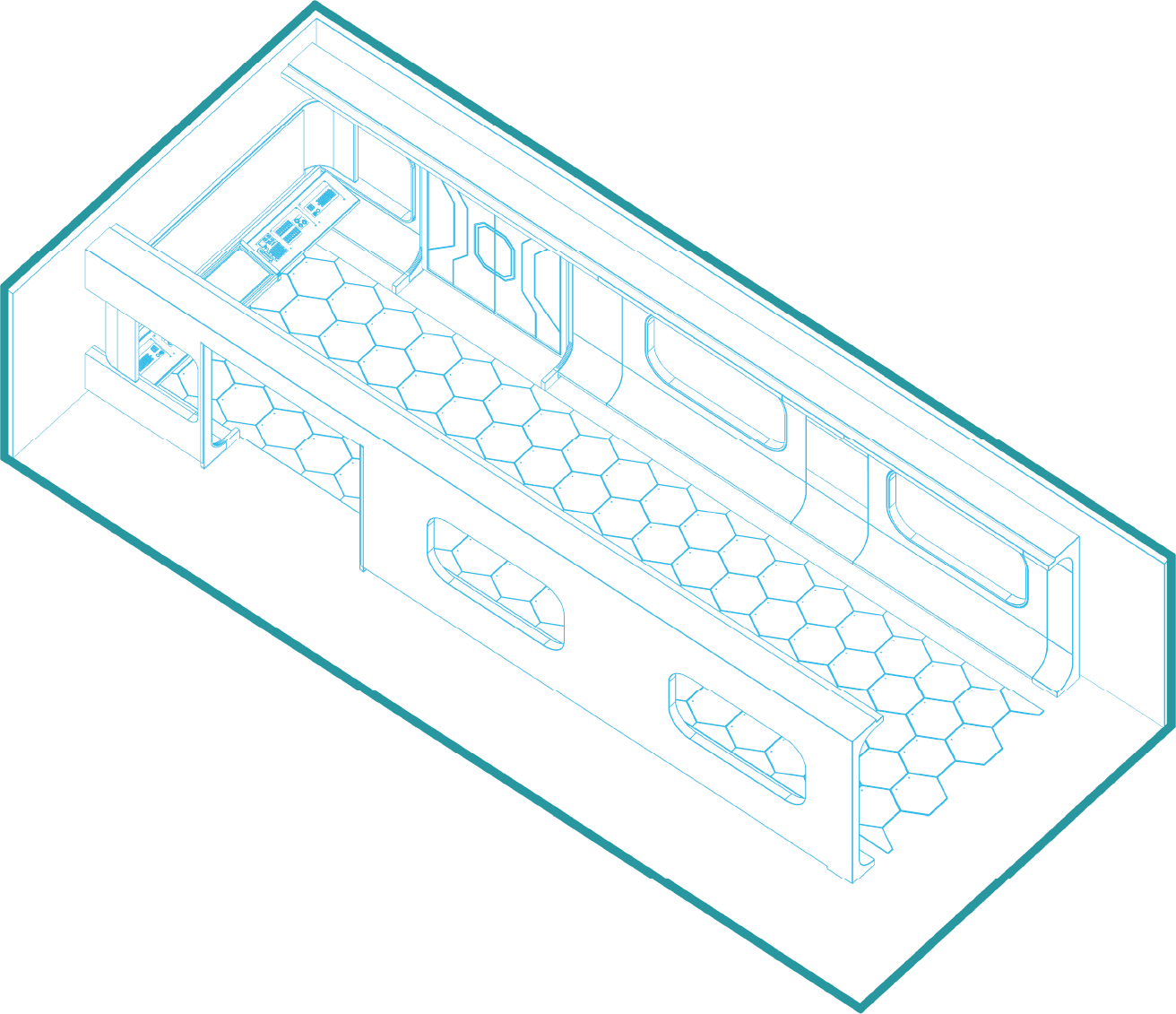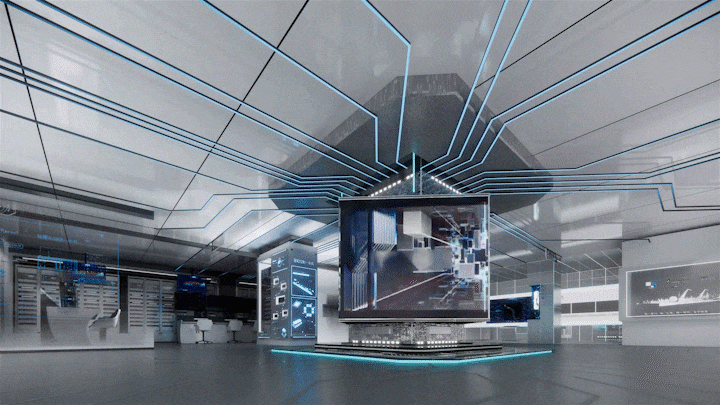
在我国交通强国建设进程中,智慧城轨是实现城轨交通由高速度发展向高质量发展的重要抓手,也是开创交通强国新局面的主要领域之一。北京城建智控致力于成为国内领先的“数字城市”综合解决方案服务商,推动了中国城市轨道交通行业的数字化转型升级。格外空间以“建轨道就是建城市”为大命题,通过空间的体验与多场景应用设计的核心打造。
展厅面向专家同仁、政商群体,如何展示城建智控在行业大背景下的位置和定位,以及业务方向、产品的深度与广度,要从“我”是谁?“我”能做什么?与“我”有什么关系?“我”怎么做?我还能做什么?“我”给社会带来什么?这六个维度作为线索去思考和解答。
In the process of building a strong transportation country in China, smart urban rail transit is an important lever to achieve the transformation of urban rail transit from high-speed development to high-quality development, and it is also one of the main areas to create a new situation for building a strong transportation country. Beijing Urban Construction Intelligent Control is committed to becoming a leading comprehensive solution service provider for "digital cities" in China, promoting the digital transformation and upgrading of China's urban rail transit industry. Extra space is built with the theme of "building a rail is building a city", and is created through the core of spatial experience and multi scenario application design.
How to showcase the position and positioning of Urban Construction Intelligent Control in the industry context, as well as the depth and breadth of its business direction and products, for experts, colleagues, and government and business groups in the exhibition hall? It depends on who "I" am? What can I do? What does it have to do with 'me'? What should I do? What else can I do? What does' I 'bring to society? These six dimensions serve as clues for thinking and answering.
——————
项目名称:北京城建智控企业展厅
项目地址:北京市顺义区仁和园1号院
项目面积:864平方米
设计机构:格外空间INDARE
北京城建智控企业展厅设计
Exhibition Hall Design for Beijing Urban Construction Intelligent Control Enterprise
---
我们力求用全新视域构建创新的企业科技展厅,持“建轨道就是建城市”理念营造了一个864㎡的沉浸式多元体验空间,以“创智造城市,汇智控未来”为策展主题,展厅分为六部分:行塑光路(序厅)、智创蓝图、数启列车、生态感知、智控中枢、未来新城(尾厅)。
我们将整体空间划分为展示与系统测试两大区域,巧妙设置动线分流,在展中有序穿插测试区域,实现展示区域体验闭环,打造出完整参观时长30分钟的观展动线,让观众通过六大板块去深入了解城建智控的文化、定位、业务、产品、技术、未来与贡献。
We strive to build an innovative enterprise technology exhibition hall with a new perspective, adhering to the concept of "building tracks is building cities" to create an immersive and diverse experience space of 864 square meters. With the theme of "creating smart cities, gathering intelligence to control the future" as the curatorial theme, the exhibition hall is divided into six parts: Xingsu Guanglu (Preface Hall), Zhichuang Blueprint, Shuqi Train, Ecological Perception, Intelligent Control Center, and Future New City (Tail Hall).
We have divided the overall space into two areas: exhibition and system testing. We have cleverly set up flow diversion and orderly interspersed testing areas during the exhibition to achieve a closed-loop experience in the exhibition area. We have created a complete 30 minute exhibition flow, allowing visitors to deeply understand the culture, positioning, business, products, technology, future, and contributions of urban construction intelligent control through six major sections.

行塑光路——历程与理念
从第1条地铁开始发展到290条,北京城建智控始于轨道交通建设及轨道带动城市的发展历程,秉承以科技驱动智慧城轨发展,建轨道就是建城市理念,响应交通强国战略,做智慧城市建设的先导军。格外空间针对原场地没有形象墙、动线难以串联,回程容易逆走等痛点,设计了整体式形象墙与入户形象墙,营造出序厅最大化的敞开感,一厅两用,首尾呼应。
From the first subway line to 290 lines, Beijing Urban Construction Intelligent Control began with the construction of rail transit and the development of the city driven by rail transit. Adhering to the concept of using technology to drive the development of smart urban rail transit, building rail transit is building the city, responding to the strategy of building a strong transportation country, and becoming a leading force in the construction of smart cities. Extra Space has been designed to address pain points such as the lack of a visual wall on the original site, difficulty in connecting the flow lines, and the tendency to reverse during the return journey. A monolithic visual wall and an entrance visual wall have been designed to create a maximum sense of openness in the foyer, with one hall serving both purposes and echoing the beginning and end.

智创蓝图——目标与定位
城建集团应用城市数据,把控顶层设计,构架科学全面的城市规划,以设计引领和科技创新为双轮驱动,聚焦核心产品业务,创新产品研发,致力于为行业用户提供智慧城轨综合解决方案,打造集“设计、研发、制造、采购、安装、运维”为一体的一站式服务,绘制智慧城轨建设蓝图。从序厅转过身来,待机状态整个空间以科技线条的方式表现城市轨道四通八达,光线映射城市交通脉络,四梁八柱象征城市的骨骼。地面以中控台为中心向四周点亮,点亮的是城市轨道交通线网规划,与此同时,四个柱子和开合巨幕屏开始呈现各个城市发展景象,这些城市因轨道交通的助力拔地而起。
The Urban Construction Group applies urban data, controls top-level design, and constructs a scientific and comprehensive urban planning framework. With design leadership and technological innovation as the dual wheel drive, it focuses on core product business, innovates product research and development, and is committed to providing comprehensive solutions for smart urban rail for industry users. It creates a one-stop service integrating "design, research and development, manufacturing, procurement, installation, and operation and maintenance", and draws a blueprint for smart urban rail construction. Turning around from the prologue, the entire space in standby mode depicts the city's rail network extending in all directions through technological lines, with light reflecting the city's transportation network. The four beams and eight pillars symbolize the city's skeleton. The ground lights up from the center console in all directions, illuminating the urban rail transit network planning. At the same time, four pillars and a large screen display begin to present the development scenes of various cities, which have risen from the ground with the help of rail transit.

△ 开合巨幕屏动态图
开合巨幕屏的内容呈现出基于城建集团、设计集团的城市建设案例,如大兴BIM、物联网,回归城建的大数据处理服务平台,有60个地铁城市案例展示,可以随意且换不同城市案例。
The content of the opening and closing giant screen presents urban construction cases based on urban construction groups and design groups, such as Daxing BIM, Internet of Things, and a big data processing service platform that returns to urban construction. There are 60 subway city cases displayed, which can be easily changed to different city cases.

当观众到达中控台时触控中控台时,开合巨幕屏和四个柱子屏幕组合开始介绍以城轨建设全链路流程周期作为时间轴,从“装配式车站”到“轨道交通弱电系统设计”再到“轨道交通一体化解决方案”介绍城建集团、设计集团与城建智控的城轨建设案例。
When the audience reaches the center console and touches it, the combination of the opening and closing giant screen and four pillar screens begins to introduce the urban rail construction process cycle as the timeline, from "prefabricated station" to "rail transit weak current system design" and then to "rail transit integrated solution", introducing the urban rail construction cases of Urban Construction Group, Design Group and Urban Construction Intelligent Control.

△ 装配式车站动态图
数启新程——安全与创新
格外空间从蓝图到落地,通过情景式智慧车站场景,体验智能基础设施,感受智慧乘客服务,搭乘智能列车无人驾驶运行,前往城建智控的技术核心。车站作为城轨网络中最为关键的衔接部分,如何高质量推进城轨信息系统向网联化、协同化和智能化方向发展是重要的研究方向。观众可在此区域体验一体化集成及可视化运营的未来车站。观众一进入听到广播“欢迎各位领导参观未来车站”,首先与机器人互动完成人脸识别,通过后体验舒适、安全、可靠、一体化和人性化的智能服务。左手边是智慧型车站的实验室,实验室内有巡查机器人,能检测出设备的故障与隐患,增强了设备运行监测的深度和广度。
Extra space from blueprint to landing, experience intelligent infrastructure and intelligent passenger services through scenario based smart station scenes, ride intelligent trains with unmanned operation, and head to the technological core of urban construction intelligent control. As the most critical connecting part of the urban rail network, how to promote the high-quality development of the urban rail information system towards networking, collaboration, and intelligence is an important research direction for stations. Viewers can experience the integrated and visualized operation of future stations in this area. As soon as the audience enters and hears the broadcast "Welcome leaders to visit the future station", they first interact with the robot to complete facial recognition, and then experience comfortable, safe, reliable, integrated, and humanized intelligent services. On the left is the laboratory of the smart station, which has inspection robots that can detect equipment faults and hidden dangers, enhancing the depth and breadth of equipment operation monitoring.

跟随着服务机器人指引,观众来到一体化智能管控中心。在这个集成车站控制室、客服中心、售票室、消防室为一体的多元服务中心,观众体验了乘客交互终端。随后到管控中心内部的数据可视化管控平台,体验可一键开/关站。随后体验智能感知技术下的无感安检,无感过闸,前方是AFC的演变历史介绍。在即将进入未来列车前,PIS屏展示列车车舱体验条件:乘客客流分析、拥挤度、温湿度、站点地图、到站时间等数据。
Following the guidance of the service robot, the audience arrived at the integrated intelligent control center. In this diversified service center that integrates the station control room, customer service center, ticket office, and fire room, the audience experienced the passenger interaction terminal. Then go to the data visualization control platform inside the control center to experience the one click opening/closing of the station. Subsequently, experience the seamless security check and seamless gate crossing under the intelligent perception technology. Ahead is an introduction to the evolution history of AFC. Before entering the future train, the PIS screen displays the cabin experience conditions of the train, including passenger flow analysis, crowding level, temperature and humidity, station map, arrival time, and other data.

观众进入车舱,广播语音“欢迎来到未来列车”。通过车舱两边窗口能体验到户外场景加速移动的行驶感,随后切换成车舱通信产品系统动画介绍。
The audience enters the cabin and broadcasts the voice message 'Welcome to the future train'. Through the windows on both sides of the cabin, you can experience the acceleration and movement of outdoor scenes, and then switch to the animation introduction of the cabin communication product system.

△ 未来列车流线动态图


观众往前有PIS单向播放屏幕(视频、广告、文字、前方到站预告、线路图、UCI宣传片)及消防道具演示,演示结束前往驾驶舱,体验模拟自动驾驶场景,应用先进的信息系统集成架构、可视交互引擎构建可视化的自动智能运行系统,实现无人驾驶。
The audience will have a PIS one-way playback screen (video, advertisement, text, arrival notice, route map, UCI promotional video) and a demonstration of fire props. After the demonstration, they will head to the cockpit to experience a simulated autonomous driving scene. Advanced information system integration architecture and visual interaction engine will be applied to build a visualized automatic intelligent operation system, achieving unmanned driving.

汇聚互联——业绩与生态
两侧经过的生态长廊展示墙,完成项目的实施案例代表着智控的项目综合能力,智能技术装备的自动化、系列化、标准化特征,代表着智控的系统集成能力。
The ecological corridor display walls passing by on both sides represent the comprehensive project capabilities of Intelligent Control, and the automation, serialization, and standardization features of intelligent technology equipment represent the system integration capabilities of Intelligent Control.

智控中枢——核心与发展
观众进入了以智控大脑为中枢的数字生态空间,如同神经元一般汇聚到中央,形成一个数字生命体。中央装置“城建大脑”开始是概念数据粒子的画面,中间有着CRIAS系统的超级符号。
The audience enters the digital ecological space centered around the intelligent control brain, converging like neurons to form a digital life form. The central device "Urban Construction Brain" starts as a visual representation of conceptual data particles, with the super symbol of the CRIAS system in the middle.

△ 城建大脑动态图
当观众伫立在最佳观看位置时,屏幕开始演绎智慧轨道交通的集中管控——CRIAS系统,既综合运营管理平台,包括:云平台、数据中心、技术中台、业务中台、边缘云、通用系统平台、微服务化模块、一体化硬件设备,以裸眼3D效果简单演绎云交系统下的9大板块。
When the audience stands in the best viewing position, the screen begins to demonstrate the centralized control of smart rail transit - CRIAS system, which is a comprehensive operation and management platform, including cloud platform, data center, technology center, business center, edge cloud, general system platform, microservice module, and integrated hardware equipment. It uses naked eye 3D effects to simply demonstrate the 9 major sections under the cloud transit system.

演示结束后画面切换成云边端,此时天花的光纤局部亮起,如同数字代码链接“云边端”组合,中枢是“云”,智能控制一体机和10个板卡是“边”,测试间内的是“端”。智控的系统是神经元由技术中心向四面发散的力场,光纤以中心向四周点亮,展现基于云边端下的数字多元化应用场景:智慧指挥、智慧运维、智慧城市。
After the demonstration, the screen switches to the cloud edge end. At this point, the fiber optic cables on the ceiling are partially lit up, like a combination of digital code links to the "cloud edge end". The center is the "cloud", the intelligent control all-in-one machine and 10 boards are the "edges", and the testing room is the "end". The intelligent control system is a force field where neurons radiate from the technology center to all sides, and optical fibers light up from the center to all sides, showcasing digital diversified application scenarios based on cloud edge end: smart command, smart operation and maintenance, and smart city.

格外空间将轨道光迹行径比拟,城市轨道光路如引力场般,这些光路不仅为城市入驻生命力,在数字化转型中更是为城市打造了一个“收放自如”的“引力场”。北京城建智控展厅旨展现“建轨道就是建城市,探索数字化转型升级”的道路,表达了智慧建造助力智慧城市建设,助力集团布局,助力革故鼎新。
he extra space compares the trajectory of orbital light tracks, and urban orbital light paths are like gravitational fields. These light paths not only bring vitality to the city, but also create a "gravitational field" that can be easily controlled in digital transformation. The Beijing Urban Construction Intelligent Control Exhibition Hall aims to showcase the path of "building railways is building cities, exploring digital transformation and upgrading", expressing the support of smart construction for smart city construction, group layout, and innovation.

项目信息
项目名称:北京城建智控企业展厅
项目地址:北京市顺义区仁和园1号院
项目面积:864平方米
设计机构:格外空间INDARE
版权©策站网cezn.cn,欢迎转发,禁止以策站编辑版本进行任何形式转载