
新新所位于上海嘉定理想之地社区,社区由上海万科、中建玖合共同建设,是万科“未来城市探索计划”的第一个落地项目,其视野与格局,早已超越了一般的住区思考,是从城市维度对未来社区给出的综合答案。新新所与一旁的春熙集(市集)、鼓浪馆(运动馆)、陶然荟(邻里中心),共同构成了社区的“超级十字路口”,体现着理想之地最高浓度的城市公共性思考。
Xinxin is located in the Ideal Land Community in Jiading, Shanghai. The community was jointly built by Shanghai Vanke and China Construction Jiuhe. It is the first landing project of Vanke's "Future City Exploration Plan", and its vision and layout have already surpassed general residential thinking, providing a comprehensive answer to future communities from the urban dimension. The Xinxin Institute, along with the nearby Chunxi Market, Gulangguan Sports Center, and Taoranhui Neighborhood Center, together form the "super crossroads" of the community, reflecting the highest concentration of urban public thinking in the ideal place.
——————
策展设计 | 直径叙事设计
总设计师 | 李德庚
灯光设计 | 瑞普照明
装置制作 | 上海建谆、颖睿聚势
上海理想之地“新新所”
Shanghai's Ideal Place "Xin Xin Suo"
---
新新所展厅的使命,不仅要描绘社区的蓝图愿景,同时还将完整介绍“未来城市探索计划”的理论成果。此外,展厅还需要成为社区的文化地标,通过引入更多元的视角、链接更可持续的资源,不断更新文化、艺术、学术等活动组织,保持其持久活力。
直径叙事有幸获邀,负责“新新所”展厅的策展设计和布展实施。作为对未来社区愿景的回应,从任务伊始,我们就尝试用更融合的空间功能、更灵活的策展机制、更多元的体验场景,探索更贴合未来的社区叙事与新空间形态。
The mission of the Xinxin Exhibition Hall is not only to depict the blueprint and vision of the community, but also to fully introduce the theoretical achievements of the "Future City Exploration Plan". In addition, the exhibition hall needs to become a cultural landmark of the community, continuously updating the organization of cultural, artistic, academic and other activities by introducing more diverse perspectives, linking more sustainable resources, and maintaining its lasting vitality.
Diameter Narrative was invited to be responsible for the curatorial design and exhibition implementation of the "New New Institute" exhibition hall. As a response to the vision of the future community, from the beginning of the mission, we have attempted to explore community narratives and new spatial forms that are more in line with the future, using more integrated spatial functions, more flexible curatorial mechanisms, and more diverse experiential scenarios.

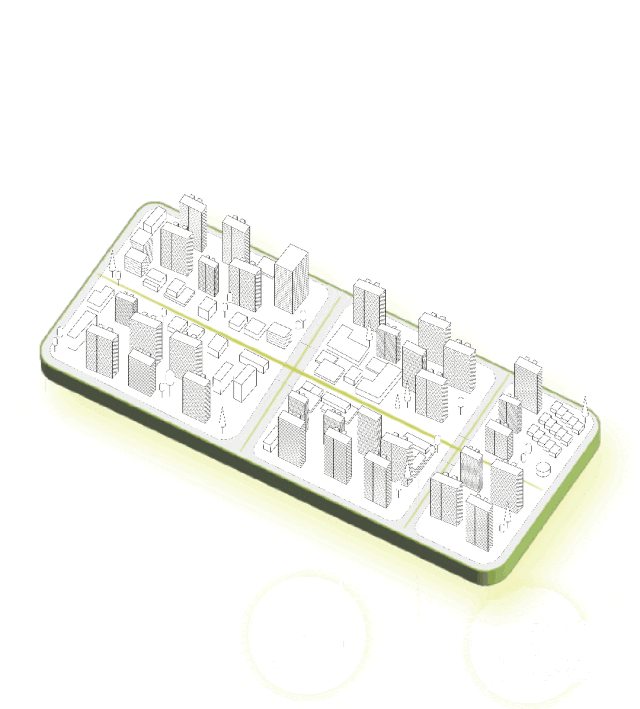
叙事内核:对未来理想社区的愿景探索
新新所展厅区域整体包含北侧“新理想社区”、南侧“未来工坊”两个主要展区及中庭多功能空间。
Narrative Core: Exploring the Vision of an Ideal Future Community
The overall exhibition area of Xinxin Institute includes two main exhibition areas, the "New Ideal Community" on the north side and the "Future Workshop" on the south side, as well as a multifunctional space in the atrium.

“新理想社区”从嘉定理想之地出发,以活力、低碳、智慧为关键词,全景呈现社区的核心亮点,同时深入其背后的理论体系支撑——未来城市探索计划,在实践与理论两个层面,阐释未来城市理想单元的价值主张,即如何在人与技术、人与自然、人与人之间搭建更和谐的共生链接。
Starting from the ideal location of Jiading, the "New Ideal Community" presents the core highlights of the community in a panoramic manner with vitality, low-carbon, and wisdom as keywords. At the same time, it delves into the theoretical system behind it - the Future City Exploration Plan. From both practical and theoretical perspectives, it explains the value proposition of the ideal unit of the future city, that is, how to build a more harmonious symbiotic link between people and technology, people and nature, and people and people.

“未来工坊”则是一处更多元、更有活力的策展能量场。它创造性地由居住实验室、社区观察镜、人居理想家、热点话题岛、微画廊几个模块组成,如同手机中一个个独立的APP。它们共同聚焦“未来社区和城市”这个母题,并分别从不同视角出发、与不同资源共建,并进行不定期更新,邀请公众一起,去持久探讨未来的无限可能。
由于不同区域在内容主题调性、资源链接方面差异极大,因此策展叙事也采用了因地制宜的策略。但从叙事内核来看,它们实质上共构了一个完整的叙事——人们对理想社区愿景的永恒探索。
The 'Future Workshop' is a more diverse and dynamic curatorial energy field. It creatively consists of several modules such as residential laboratory, community observation mirror, human settlement concept, hot topic island, and micro gallery, like independent apps in a mobile phone. They jointly focus on the theme of "future communities and cities", and from different perspectives, jointly build with different resources, and conduct irregular updates, inviting the public to explore the infinite possibilities of the future together.
Due to the significant differences in content theme tone and resource links among different regions, the curatorial narrative also adopts a strategy tailored to local conditions. But from the perspective of the narrative core, they essentially constitute a complete narrative - people's eternal exploration of the ideal community vision.
中庭:共时共生
与社区低碳数据联动的机械动态装置
Courtyard: Coexistence in Time
Mechanical dynamic device linked with low-carbon data in the community

中庭空间是一个多功能空间,既是“新新所”的横向核心通道,也可以作为活动空间举办各种临时展览和小型活动,同时其相对展厅也具有一定挑高优势,可以有效塑造空间气场。
因此,我们在这里创作了一件大型悬挂动态艺术装置——共时共生,以此来体现更加可持续的未来价值观,在基本不占用实体空间的同时,成为新新所展厅的第一视觉印象。同时在下方通道空间中,通过对上海永久自行车的改装,我们设计了一组灵活的“车轮展台”,可以为举办小型临展服务。
The atrium space is a multifunctional space that serves as both the horizontal core passage of the "New Institute" and an event space for various temporary exhibitions and small events. At the same time, it has a certain height advantage compared to the exhibition hall, which can effectively shape the spatial atmosphere.
Therefore, we have created a large-scale suspended dynamic art installation here - synchronic symbiosis, to reflect a more sustainable future value, and to become the first visual impression of the new exhibition hall without occupying much physical space. At the same time, in the lower channel space, we have designed a flexible "wheel booth" through the modification of Shanghai permanent bicycles, which can serve for hosting small temporary exhibitions.

艺术装置以社区与自然的共时共生为设计概念,选取理想之地社区中“风”(自然风速)、“光”(采光照度)、“水”(雨水存量)、“电”(光伏系统发电功率)四组实时数据联动,以更艺术化的方式,呈现理想之地对低碳未来的实践与思考。
一个社区的建设,固然要满足人们共同生活所需的基本生理和物质需求,但如果想拥有持续成长的能力,就需要把思考维度延展得更宽、更广——与资源、与环境、与我们所生活的世界共生共长。
The art installation is designed with the concept of community and nature coexisting in time. It selects four real-time data links, namely "wind" (natural wind speed), "light" (daylighting illumination), "water" (rainwater storage), and "electricity" (photovoltaic system power generation), from the ideal community to present the practice and thinking of low-carbon future in a more artistic way.
The construction of a community certainly needs to meet the basic physiological and material needs of people for living together, but if we want to have the ability for sustainable growth, we need to extend our thinking dimensions to a wider and more extensive range - to coexist and grow with resources, the environment, and the world we live in.


新理想社区
超越日常的“文学化”场景
北侧“新理想社区”旨在呈现社区的核心亮点,而“理想之地”代表的是一种追求,不能用“样板间”思维平铺直叙,需要有超越日常、甚至带有文学化的社区叙述,来探讨理想的美好。为此,我们提炼出社区的两个最核心特质,并将其重新解构为北区的两个重点场景体验。
New Ideal Community
Beyond everyday 'literary' scenes
The "New Ideal Community" on the north side aims to present the core highlights of the community, while the "Ideal Land" represents a pursuit that cannot be described simply with a "model room" mindset. It requires a community narrative that goes beyond daily life and even has a literary touch to explore the beauty of ideals. To this end, we have extracted the two most core characteristics of the community and deconstructed them into two key scene experiences in the northern region.

生境花园
人与自然的和谐共生
Habitat Garden
The harmonious coexistence between humans and nature

缤纷多样的生态景观,以润物细无声的方式融入了社区居民的生活,创造了新的社区场景:转角处的街心花园成为居民的社交场、可进入大草坪成了社区Party的舞台,屋顶农场成了供给社区的菜篮子……从低处到高处,从室内到室外、从地面到立面,人、空间、自然,三者在不同的尺度和空间关系上交互链接,创造出一幕幕新的社区场景,让人们在润物细无声中享受到诗意的自然。
通过对社区中的生活场景、生态景观、植物群落的多样性挖掘与提炼,我们将其作为展厅的核心场景装置——一个立体的全域生境花园。它由一个旋转坡道和围绕其间的众多微小“生境单元”构成,每一个单元都是一幕人与自然和谐共生的社区场景,坡道最高处的中央沉浸空间,则是植物视角的声音独白故事。
在生境花园中,我们运用丰富的互动媒介手段来体现场景的多样性。
The colorful and diverse ecological landscapes have seamlessly integrated into the lives of community residents, creating new community scenes: the street garden at the corner has become a social arena for residents, the large lawn has become a stage for community parties, and the rooftop farm has become a basket of vegetables for the community... From low to high, from indoor to outdoor, from ground to facade, people, space, and nature interact and link at different scales and spatial relationships, creating new community scenes that allow people to enjoy poetic nature in the subtle and silent environment.
By excavating and extracting the diversity of living scenes, ecological landscapes, and plant communities in the community, we have made it the core scene installation of the exhibition hall - a three-dimensional global habitat garden. It consists of a rotating ramp and numerous tiny "habitat units" surrounding it, each of which is a community scene of harmonious coexistence between humans and nature. The central immersive space at the highest point of the ramp is a plant perspective sound monologue story.
In the habitat garden, we use rich interactive media to reflect the diversity of the scene.

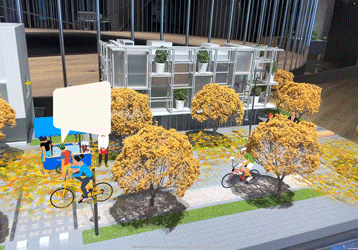



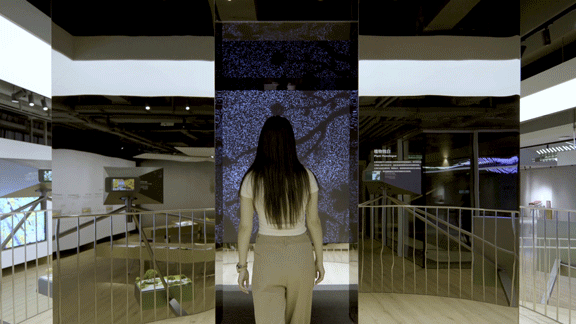
你好,邻居
邻里系统的重新链接
Hello, neighbor
Reconnecting the neighborhood system

“邻里”是中国社会格外珍视的一种社会关系,但在一个日趋孤岛化的社会,“邻里”的作用已被极大削弱。
因此,一个理想的社区,需要不断创造条件,让人们形成累积性的接触。从认识你的邻居开始,实现从“陌生人”到“好邻居”的跨越,以足够频繁的交往催生出社区认同,继而建立联结,孵化出多样的趣缘团体和社区组织,形成高质量的关系网络。
某种意义上,理想之地希望恢复断裂已久的“邻里系统”,并重新链接起人与人之间的关系。
作为北区中的第二核心场景,我们将视角聚焦在人与人的链接,聚焦在社区中丰富的邻里营造。
一个围合的共建展台,将持续不断记录理想之地的丰富活动,方便日后社区随时调整更新。展台内充满老上海味道的社区旧椅子,绿色低碳,链接了儿时的城市记忆。顶部的文字投影,则是居民共同草拟的社区公约,代表着理想之地居民共同的价值观。
Neighborhood "is a highly valued social relationship in Chinese society, but in an increasingly isolated society, the role of" neighborhood "has been greatly weakened.
Therefore, an ideal community needs to constantly create conditions for people to form cumulative contacts. Starting from getting to know your neighbors, you can make the leap from being a "stranger" to a "good neighbor". Through frequent interactions, you can foster community identity, establish connections, and incubate diverse interest groups and community organizations, forming a high-quality network of relationships.
In a sense, the ideal place hopes to restore the long broken "neighborhood system" and reconnect the relationships between people.
As the second core scene in the North District, we focus on the connections between people and the rich neighborhood building in the community.
A enclosed co built exhibition booth will continuously record the rich activities of the ideal location, making it convenient for the community to adjust and update at any time in the future. The community old chairs in the exhibition booth are full of the flavor of old Shanghai, green and low-carbon, linking childhood memories of the city. The top text projection is a community covenant jointly drafted by residents, representing the common values of the residents in the ideal place.


理想生活图鉴
具有文字感和想象感的社区全景图
Ideal Life Guide
A community panorama with a sense of text and imagination

展厅背景墙面是一张无法忽略的巨幅动态插画,直径叙事此次与帝都绘工作室合作,绘制了这幅理想之地的全景图。
之所以选择插画而没有采用沙盘模型等传统表现形式,一方面是理想之地社区的空间格局非常适合用插画来呈现全局,并且插画天然带有一种文学感、想象感。更重要的是,动画的形式也非常方便日后跟随项目建设进度来进行模块式更新,与社区一起成长。
The background wall of the exhibition hall is a huge dynamic illustration that cannot be ignored. In collaboration with Emperor's Painting Studio, we have created a panoramic view of this ideal place.
The reason for choosing illustrations instead of traditional forms of expression such as sand table models is that the spatial pattern of the Ideal Place community is very suitable for presenting the overall picture with illustrations, and illustrations naturally have a literary and imaginative feeling. More importantly, the form of animation is also very convenient for modular updates in the future to follow the project construction progress and grow together with the community.

依托于极其细腻的规划、超高浓度的场景、对未来的适度想象,观众可以在这幅插画中更直观地感受到理想之地的肌理与温度。改写下卡尔维诺对城市的描述:“理想之地”是一本巨大的参考书,是一本查阅社区未来的百科,包罗万象,却触手可及……”
Relying on extremely delicate planning, ultra-high concentration scenes, and moderate imagination of the future, the audience can more intuitively feel the texture and temperature of the ideal place in this illustration. Rewrite Calvino's description of the city: "Ideal Land" is a huge reference book, an encyclopedia for exploring the future of communities, encompassing everything but within reach
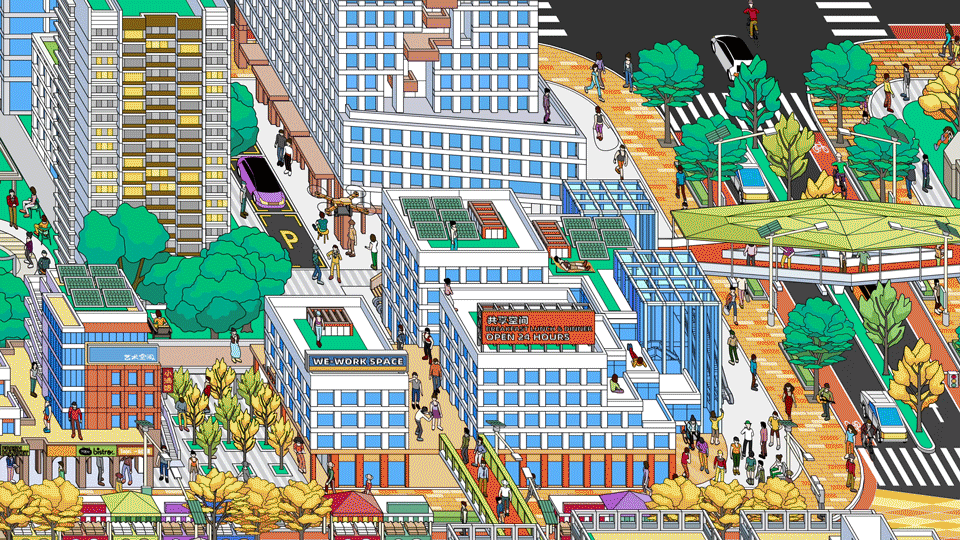
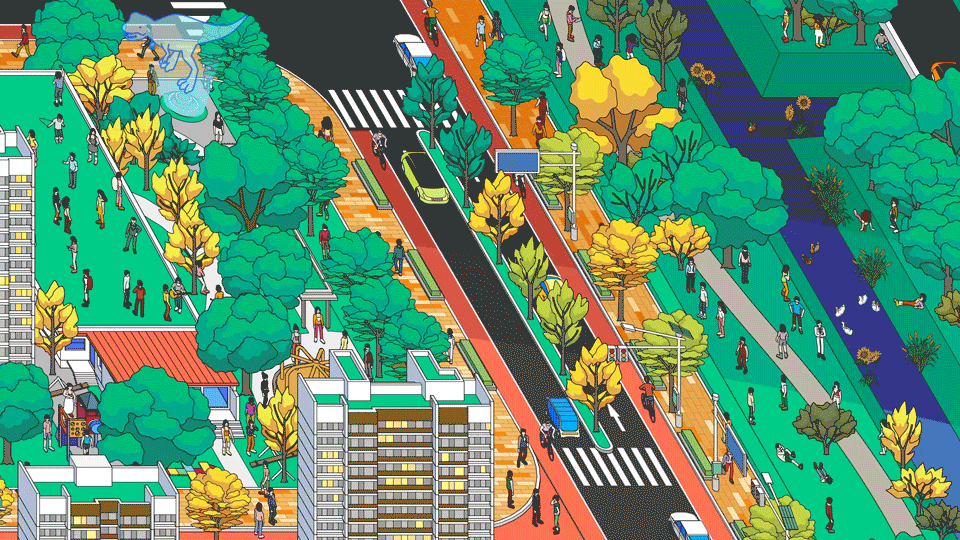

未来城市探索计划
从实践到理论的转换
Future City Exploration Plan
The transition from practice to theory

“未来城市探索计划”是万科持续多年的一项研究计划,旨在建立一套适应城市发展的“未来城市”建设模式和理论体系——理想之地即是其第一个落地实践。面对高度抽象化、理论化的研究成果,展览需要将其可视化、直观化地呈现给观众。
在整体布局上,为了与嘉定理想之地脱开,我们在空间中“插入”了一个方盒子,观众需要走入其内进行探索,增加了进入的仪式感与主题的独立性,形成叙事场域的转换。麦秸秆材料的选用,也呼应了未来城市的低碳属性。
进入展区后首先是一个剧场空间,这是优酷的韩芸导演为理想之地特制的主题影片——未来在身边。
The "Future City Exploration Plan" is a research project that Vanke has been conducting for many years, aiming to establish a "Future City" construction model and theoretical system that adapts to urban development - the ideal place is its first practical implementation. In the face of highly abstract and theoretical research results, exhibitions need to present them visually and intuitively to the audience.
In terms of overall layout, in order to break away from the ideal place of Jiading, we have "inserted" a square box into the space, and the audience needs to enter it to explore, increasing the sense of ceremony and independence of the theme, and forming a transformation of the narrative field. The selection of wheat straw materials also echoes the low-carbon attributes of future cities.
After entering the exhibition area, the first thing is a theater space, which is a theme film specially made by director Han Yun of Youku for the ideal place - The Future is Around Us.
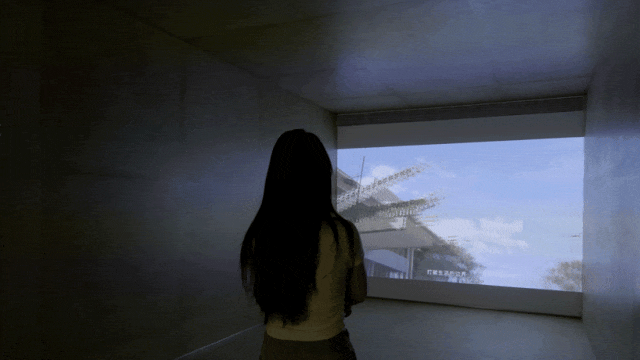
1+N+X空间体系
抽象理论成果的可视化
1+N+X spatial system
Visualization of Abstract Theory Achievements

穿过剧场,下一空间将重点介绍探索计划的核心研究成果。通过对成果的深度解读,我们将重点放在“1+N+X”空间体系,以丰富的媒介互动手段,搭建了一个立体、直观、生动的模型场景。
Passing through the theater, the next space will focus on introducing the core research results of the exploration plan. Through in-depth interpretation of the results, we will focus on the "1+N+X" spatial system and use rich media interaction methods to build a three-dimensional, intuitive, and vivid model scene.
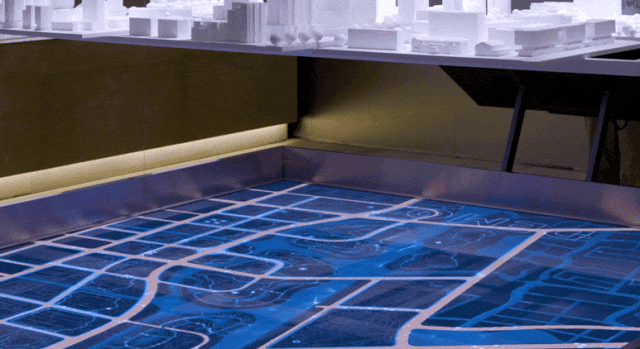
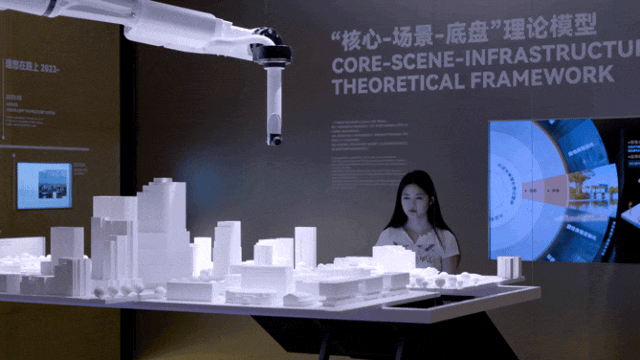


未来工坊
“APP 式”的模块化策展
Future Workshop
Modular curation in the form of an app
在南区“未来工坊”中,我们采用了APP式的策展思路,根据内容与资源开发一个个独立的功能与内容模块,包含居住实验室、社区观察镜、人居理想家、热点话题岛、微画廊。每一个模块都有相对独立的资源链接、内容组织与更新方式,它们共同构成了社区中一处充满活力的策展能量场,为日后的持久运营搭建基础。
In the "Future Workshop" in the southern district, we adopted an APP style curation approach and developed independent functional and content modules based on content and resources, including residential laboratories, community observation mirrors, human settlement theorists, hot topic islands, and micro galleries. Each module has relatively independent resource links, content organization, and update methods, which together form a vibrant curatorial energy field in the community, laying the foundation for sustainable operation in the future.

居住实验室 Residential laboratory
依托万科与中建自身深厚的技术积淀,实验室每次聚焦一个技术主题,灵活的展台设计可以保证更新便利性,首展主题聚焦“健康居住的秘密”。
Relying on the profound technological accumulation of Vanke and China Construction Engineering Corporation, the laboratory focuses on a technical theme each time. The flexible booth design ensures the convenience of updates, and the first exhibition theme focuses on "The Secret of Healthy Living".


社区观察镜 Community Observation Mirror
万科和中建自身都有很多具有探索性的社区案例,之后也可以和专业媒体合作,定向提供素材,每次选择五个社区案例,墙面便利贴的形式,展现出平易近人的姿态,也非常方便更新。
Vanke and China Construction have many exploratory community cases themselves, and can also collaborate with professional media to provide targeted materials. Five community cases can be selected each time, in the form of wall stickers, showing an approachable attitude and making updates very convenient.

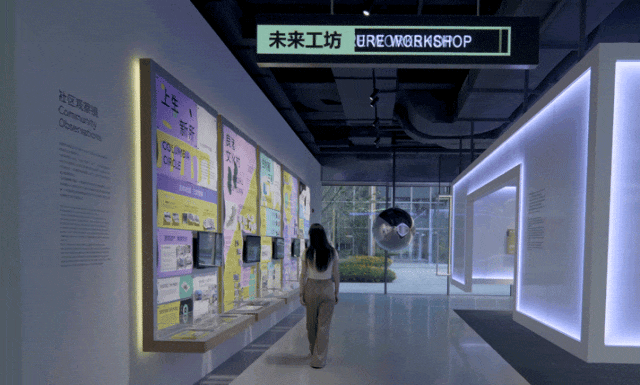

人居理想家 Habitat theorists
与媒体平台“一条”合作,依托其丰富的视频资源,定向提供素材,人物故事可持续累积、更新。
Cooperate with the media platform "Yitiao", relying on its rich video resources, to provide targeted materials, and continuously accumulate and update character stories.




热点话题岛 Hot topic island
以人物采访 + 留言互动的形式,话题贴近社会热点,链接各领域专业人士,并鼓励观众、居民参与投票讨论。
In the form of character interviews and interactive comments, the topics are close to social hotspots, connecting professionals from various fields, and encouraging audiences and residents to participate in voting discussions.

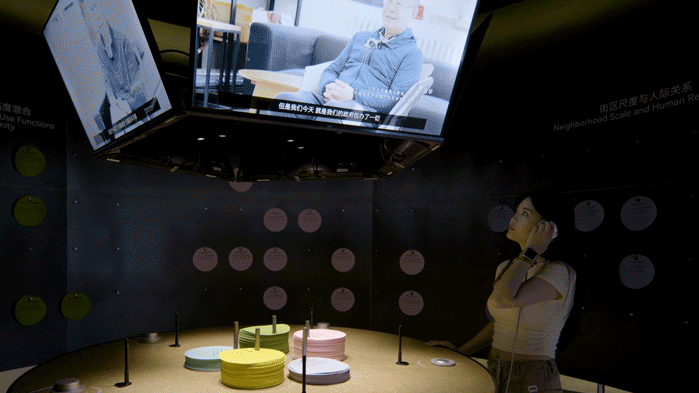

微画廊 Micro Gallery
选择青年艺术家、设计师和创意团队的优秀社区艺术作品,在最新锐的艺术视角下,呈现他们对社区的思考与描摹。利用展厅面向主街的开放视角,为社区创造一处充满艺术感的“橱窗”场景,让展厅的边界突破室内局限。首展邀请青年数字艺术家黄河山,呈现其超脱现实束缚的“秃力城”想象。
Select outstanding community art works from young artists, designers, and creative teams, and present their reflections and depictions of the community from the most cutting-edge artistic perspective. Using the open perspective of the exhibition hall facing the main street, create an artistic "showcase" scene for the community, breaking the boundaries of the exhibition hall beyond indoor limitations. The first exhibition invites young digital artist Huanghe Mountain to present his imagination of the "Tuli City" that transcends the constraints of reality.

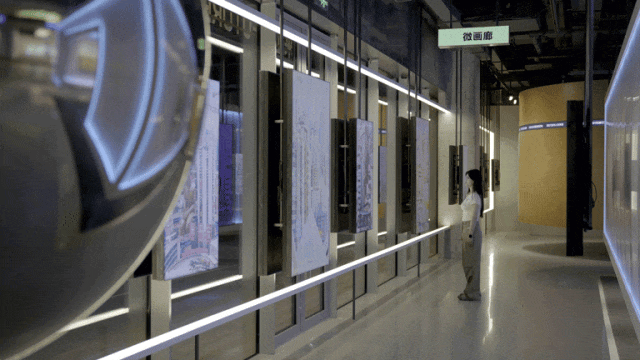
“未来的新新所展厅,对外呈现出一种十分开放的姿态,内部则像一个活跃多元的‘能量场’。空间中应该有无限的可能性,具有一套灵活的空间操作机制。它以讲述万科未来城市探索计划、理想之地社区为基本命题,同时,以开放的格局链接更广泛的资源,并有一套为之量身设计的引入和迭代机制。它聚焦未来社区、理想栖居的叙事主题,但不搞学术研究或科幻大片,反之以更亲人和贴近社区的视角,鼓励探索参与、链接新技术、注重场景体验。最终,我们无法再用‘展厅’来定义它,它将是一个新的社区叙事,一种新的‘空间物种’。”——这是直径叙事在概念设计时对新新所的首次勾勒想象。当项目完成后再回头审视这段话,也许并未百分之百达到最初设想,但我们仍然对此次的社区策展探索感到收获满满。
The future new exhibition hall presents a very open attitude to the outside world, while the interior is like an active and diverse 'energy field'. There should be infinite possibilities in the space, with a flexible spatial operation mechanism. It is based on the theme of telling Vanke's future urban exploration plan and the Ideal Land Community, and at the same time, it links a wider range of resources with an open pattern, and has a tailor-made introduction and iteration mechanism. It focuses on the narrative theme of future communities and ideal residences, but does not engage in academic research or science fiction blockbusters. Instead, it encourages exploration and participation, links new technologies, and emphasizes scene experience from a more family and community oriented perspective. Ultimately, we cannot define it as an 'exhibition hall' anymore. It will be a new community narrative, a new 'spatial species' ——This is the first sketch and imagination of the concept design of the new institute by the diameter narrative. When we look back at this paragraph after the project is completed, we may not have achieved 100% of the initial idea, but we still feel that we have gained a lot from this exploration of community curation.
项目信息
策展设计 | 直径叙事设计
总设计师 | 李德庚
艺术总监丨装置艺术家 周文斗
平面设计丨新媒体技术 动画制作 直径叙事设计、北京火橙未来、YouShine Studio 有熊文化、帝都绘工作室
灯光设计 | 瑞普照明
装置制作 | 上海建谆、颖睿聚势
展览施工 | 上海弘砚建筑装饰工程有限公司
项目团队 | 白思达、毕百惠、陈一萌、杜欣洋、范千惠、付晓庆、关一为、李昱莹、刘梦、刘沫杉、吕涵、骆丁祎、孟钰、钱皙妮、宋明东、谭乔安、熊力、杨直方、张嘉迅、赵柳鑫(按姓氏首字母排序)
特别感谢 | 刘悦来、刘新、周子书、李迪华、傅国华
版权©策站网cezn.cn,欢迎转发,禁止以策站编辑版本进行任何形式转载